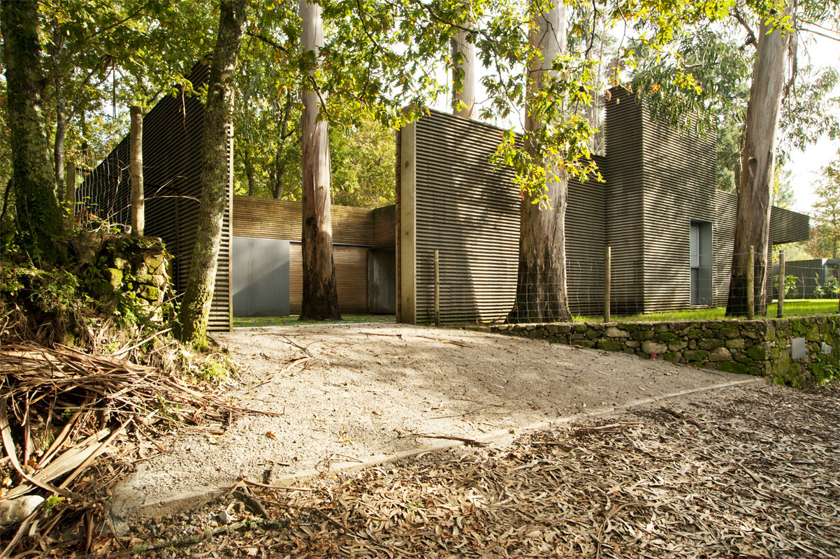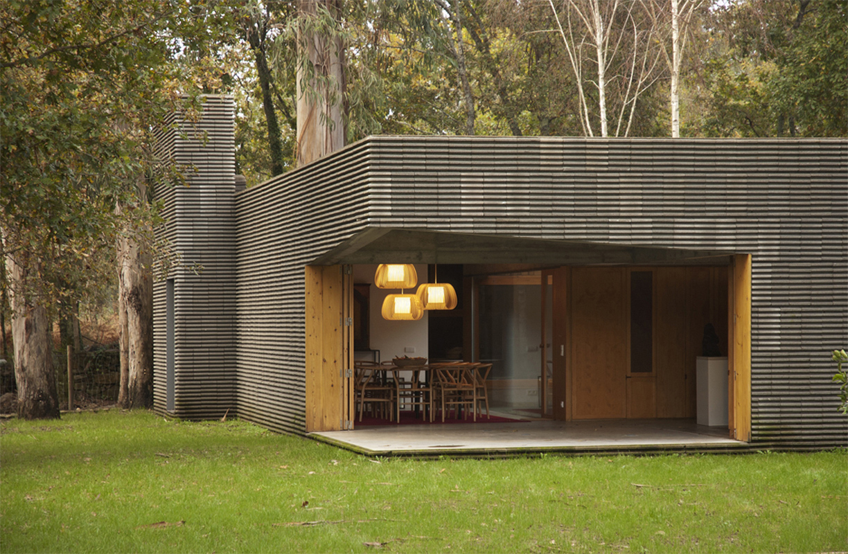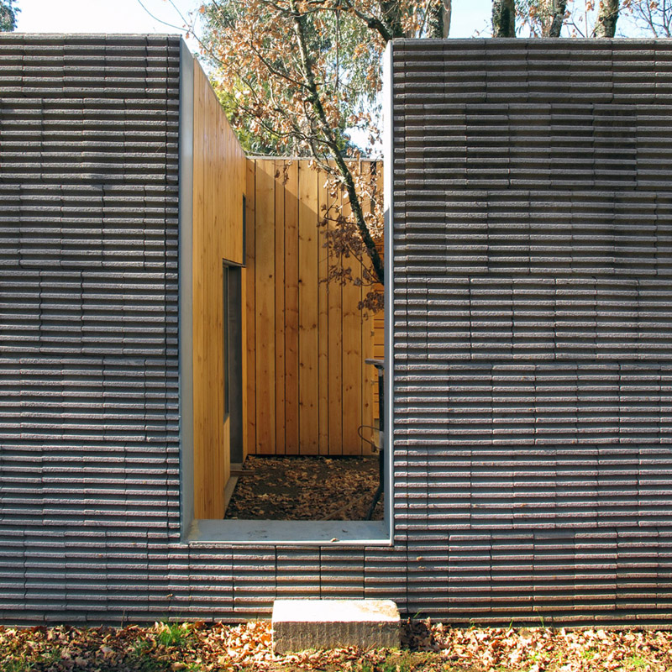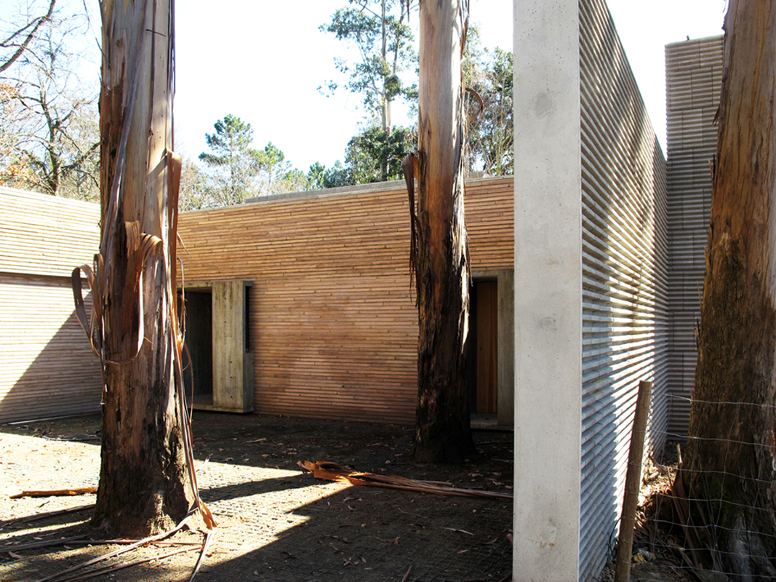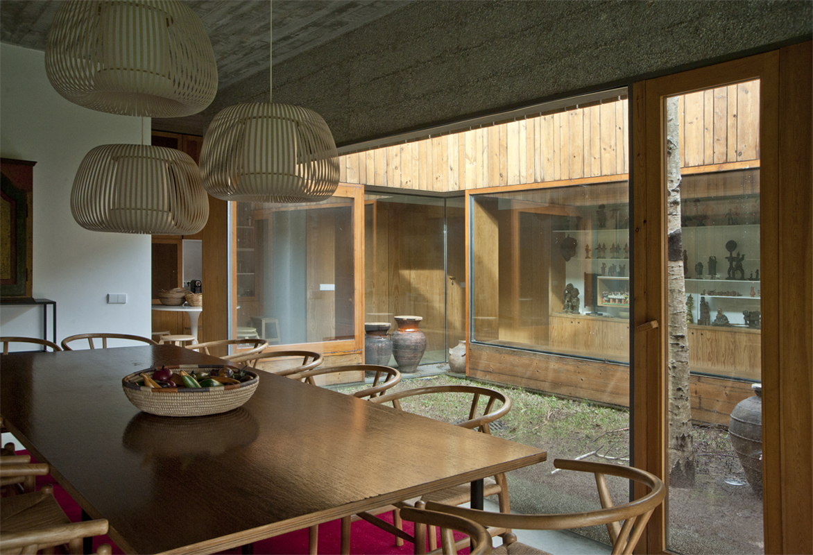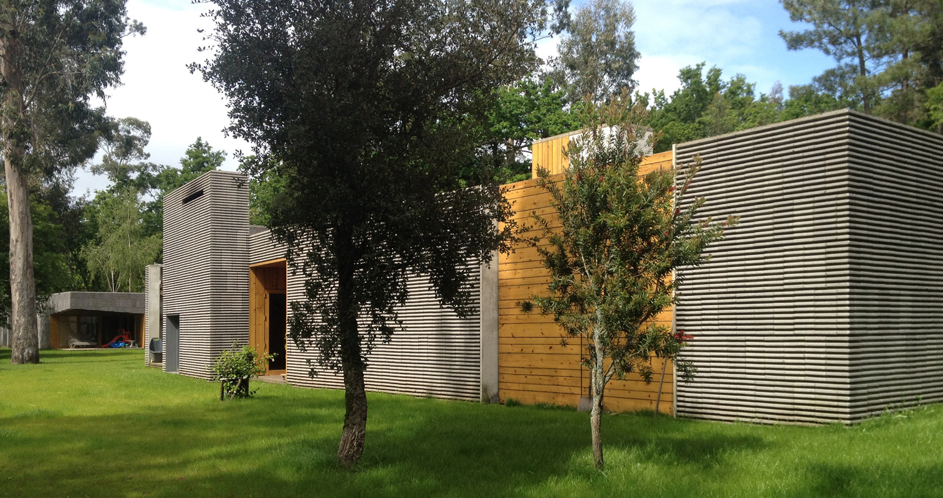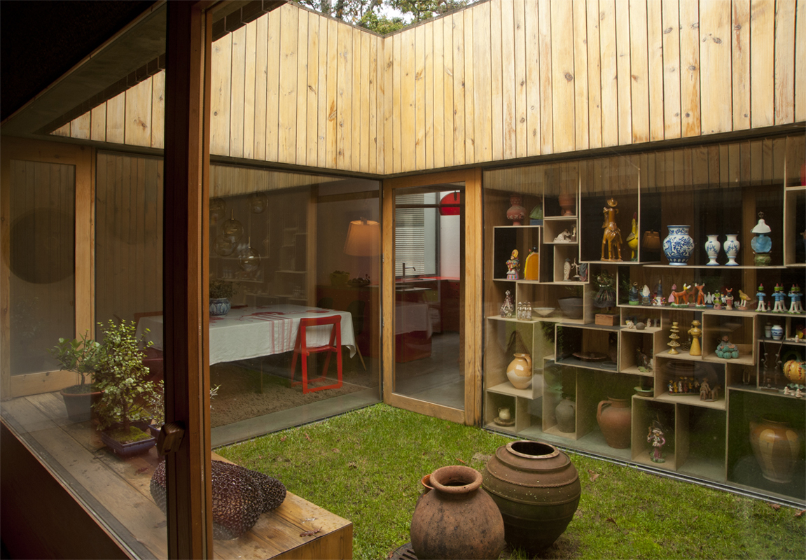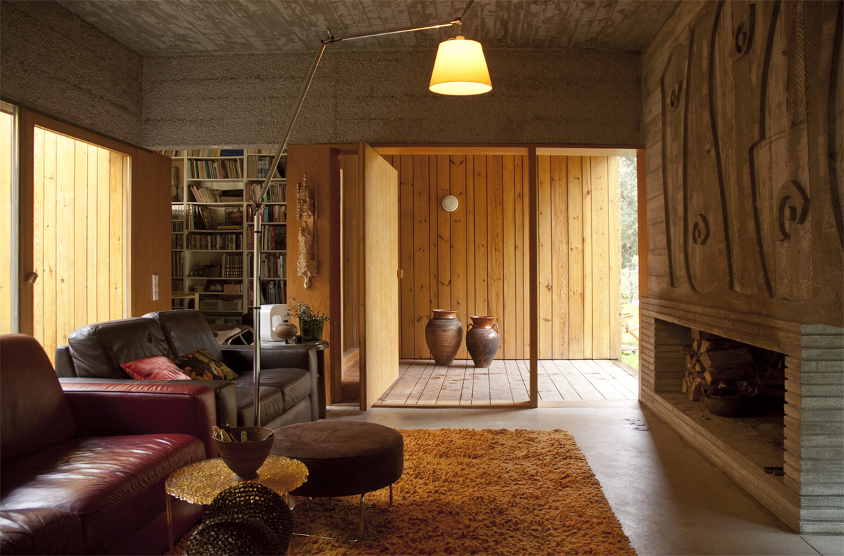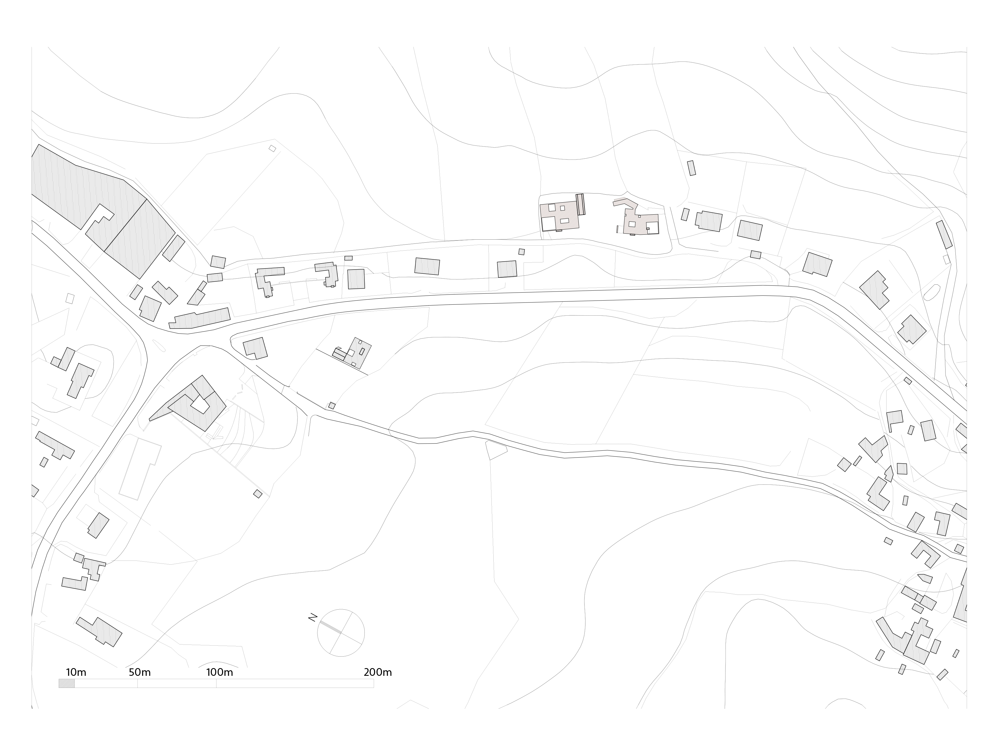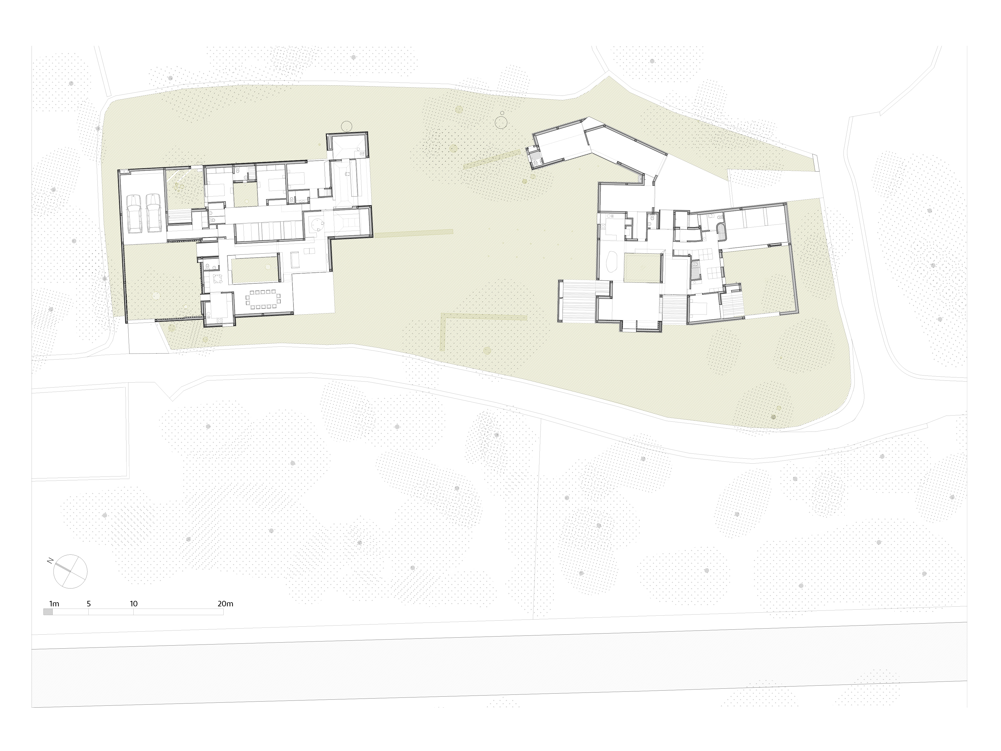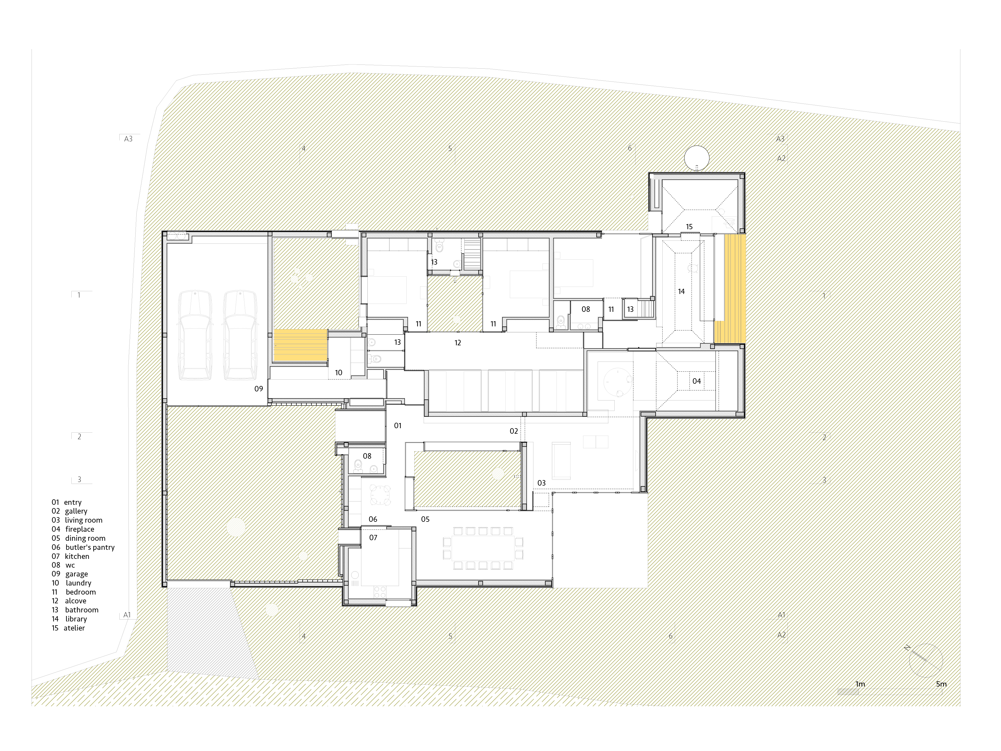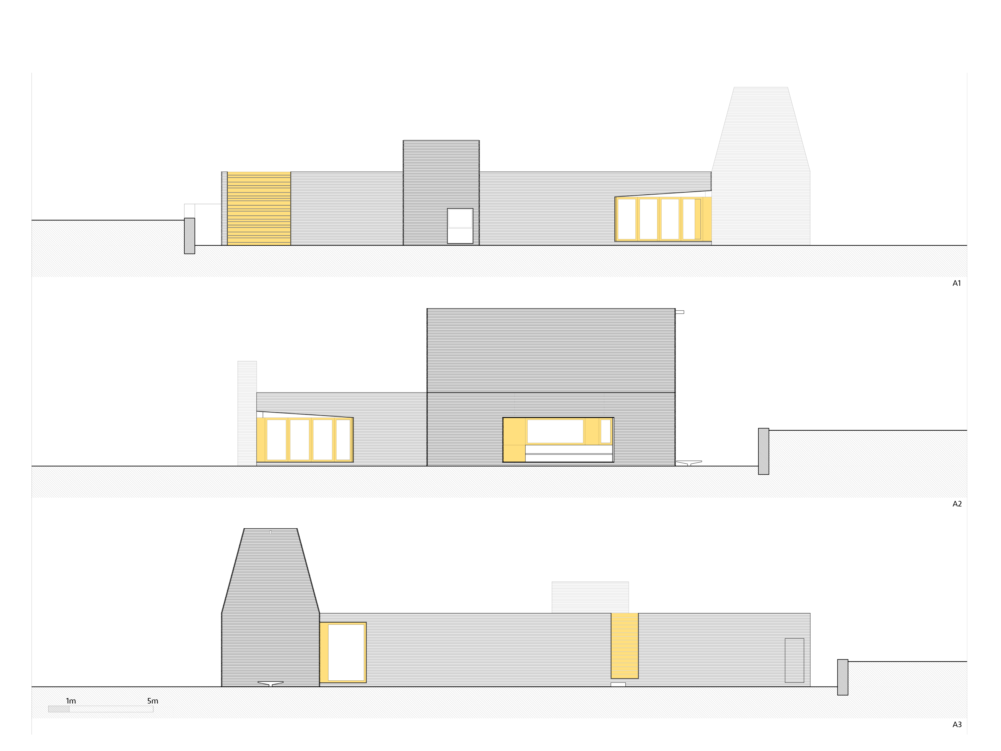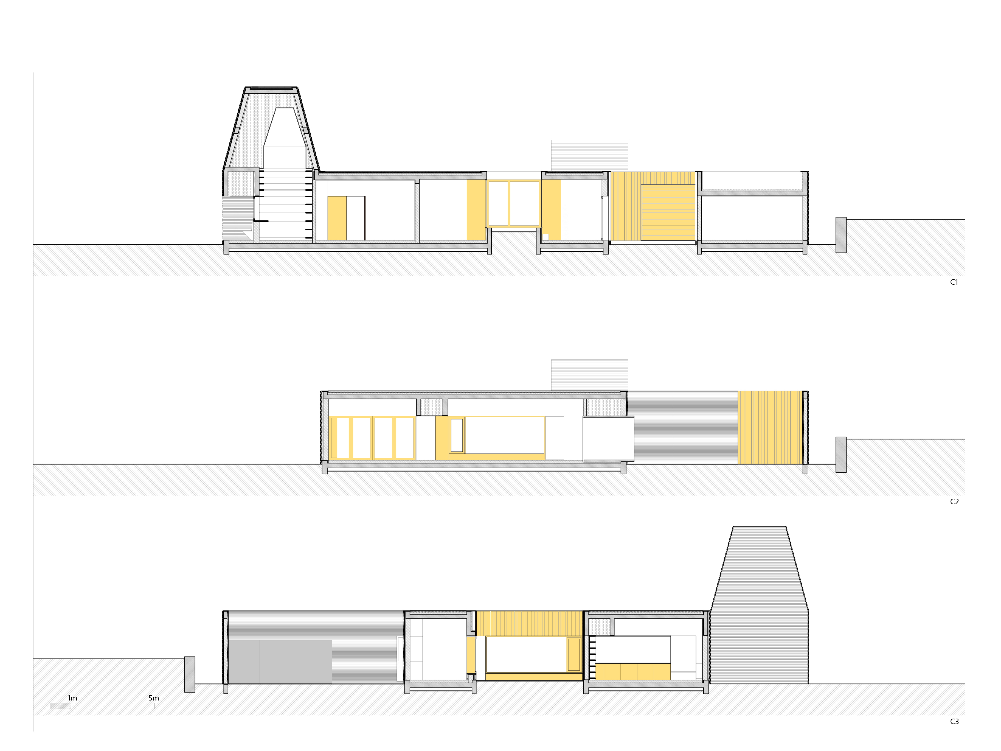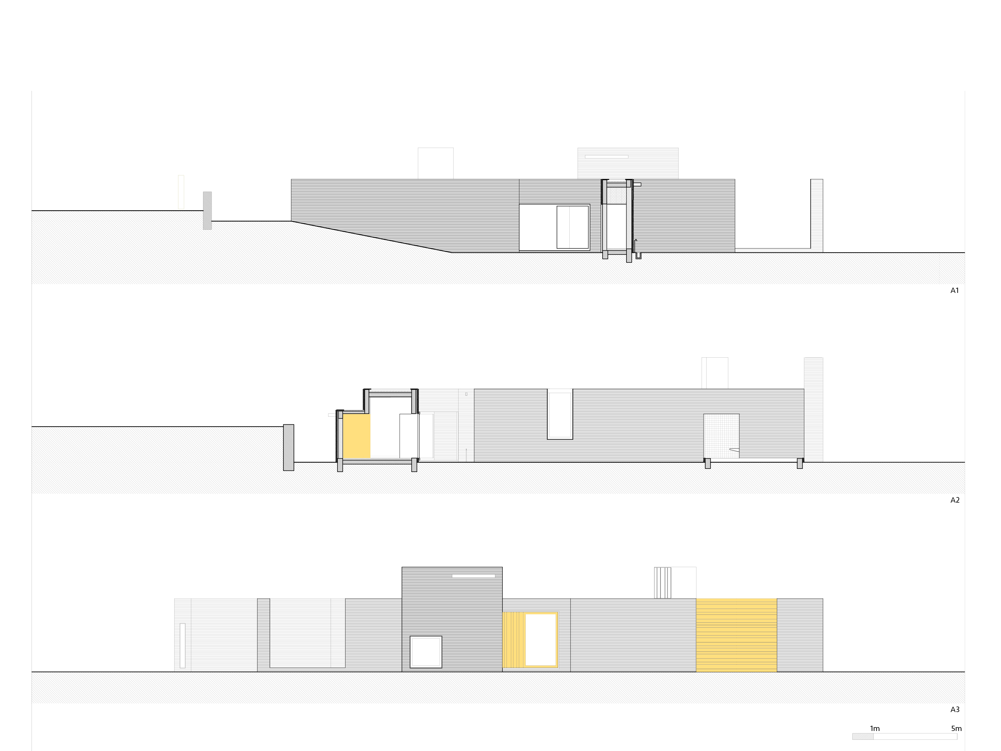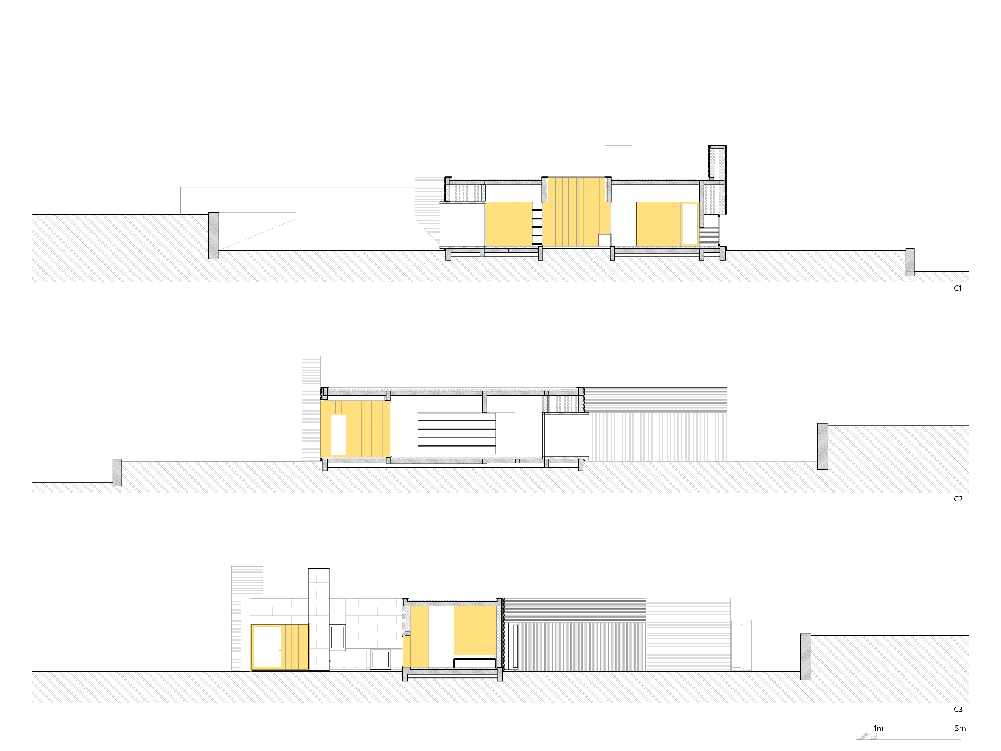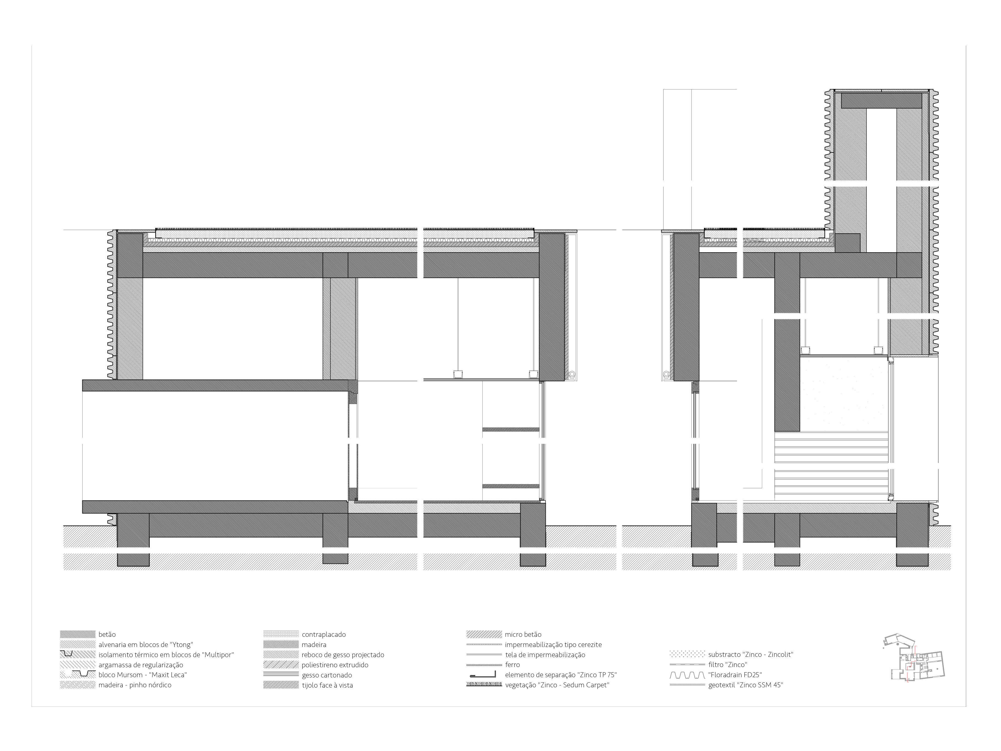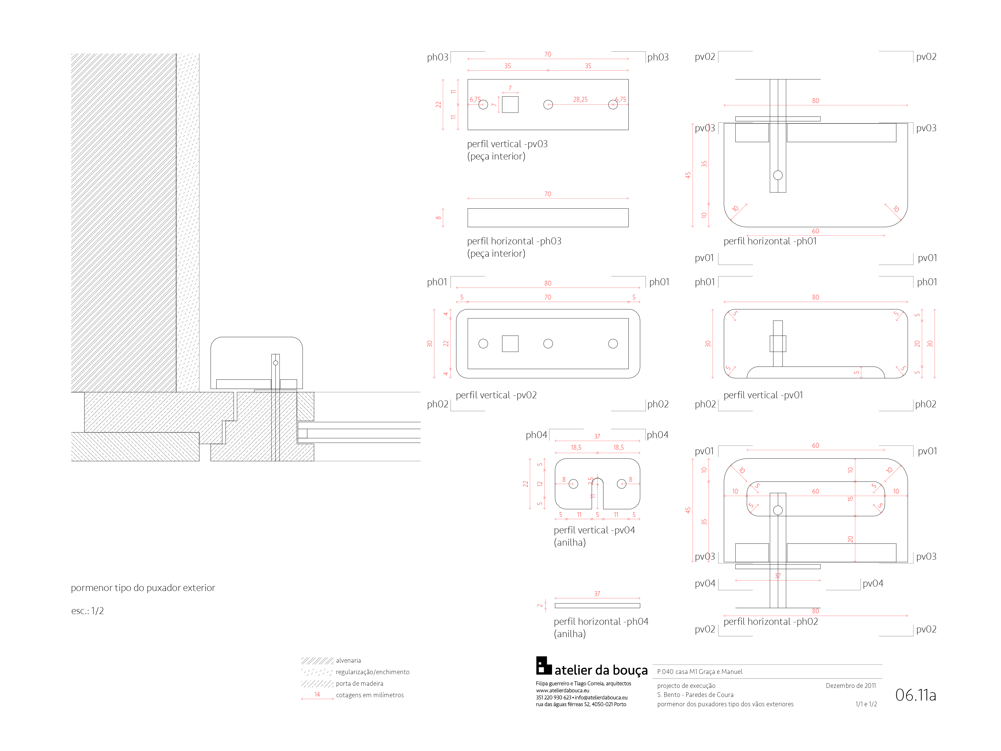12-14,
2 Houses in Bouça das Cardosas
Two houses built for two couples (two brothers) in a wood clearing. One was designed for their daily lives, the other for feasts and gatherings of the extended family. Both houses are organised around a number of sheltered and unsheltered patios that provide the transitions between the houses’ interiors and exteriors and also take on the role of central element, around which the most important socialisation spaces are generated. The design of two speci c family programmes is characterised by di ering, at times contrasting, levels of privacy and representation. The two volumes were generally built with a concrete structure and light masonry, clad on the exterior with acoustic protection panelling. The patios feature diverse materials (wood, brick, tiles, metal) in line with the speci c functions and also as a means of exploring di erent sensorial experiences – touch, sound and smells, as well as in relation to the light e ects. The exuberant materiality of the spaces that mark the interior-exterior transitions contrasts with the pared-down interior, providing a kind of blank canvas for the development of family life and giving greater prominence to the family’s collected objects. The lengthy construction process was indelibly marked by the beginning and progressive worsening of the economic/ nancial crisis. Scarcity of resources led to changes in the design and its dilution in the construction phase and the need to adopt very speci c design solutions and materials, making the project a particularly challenging one.
