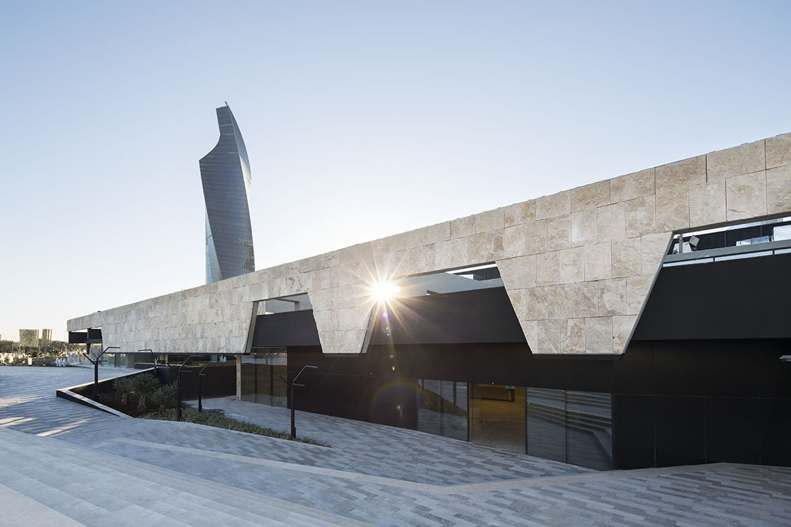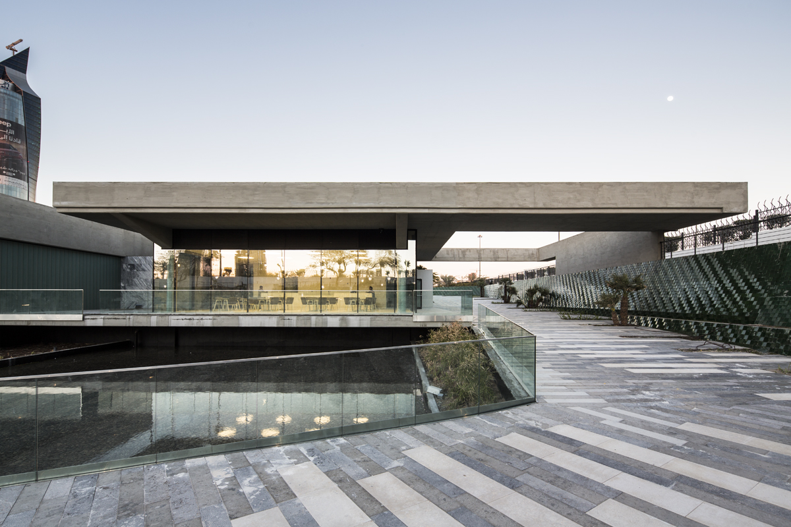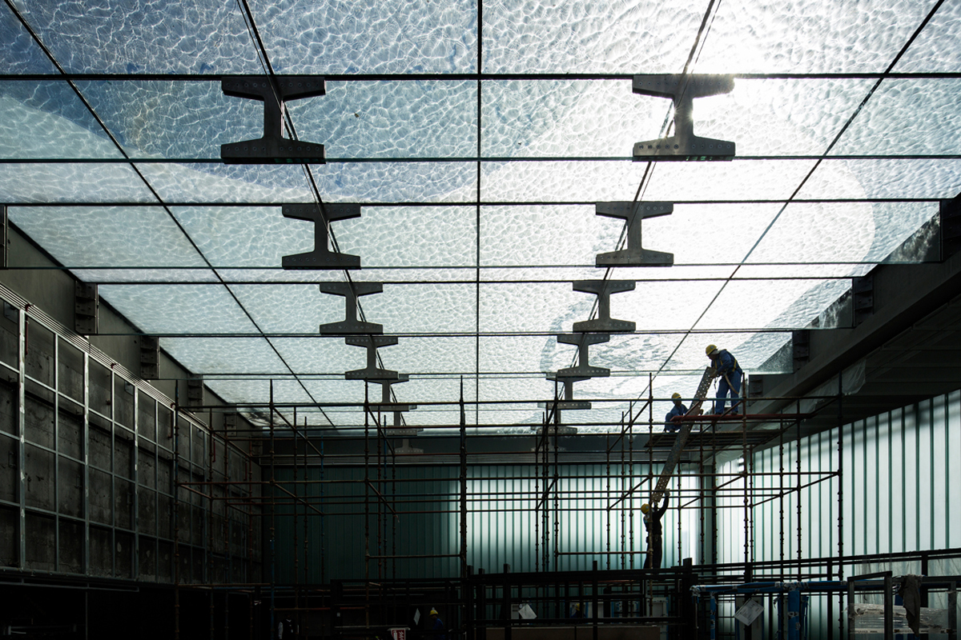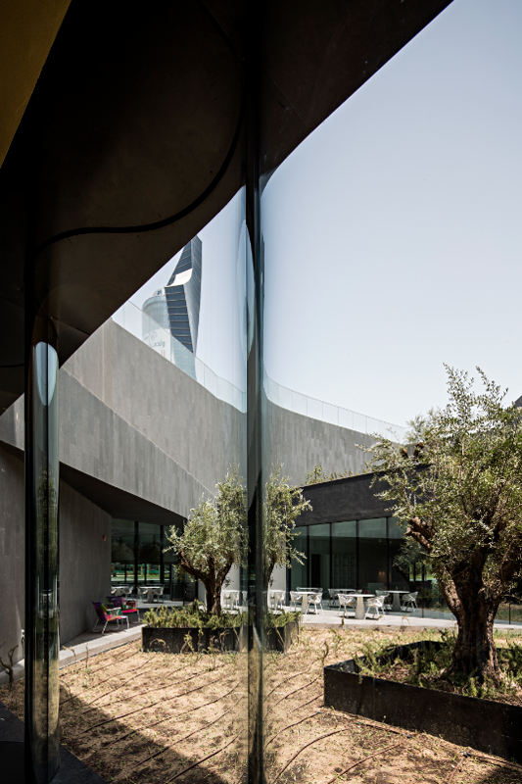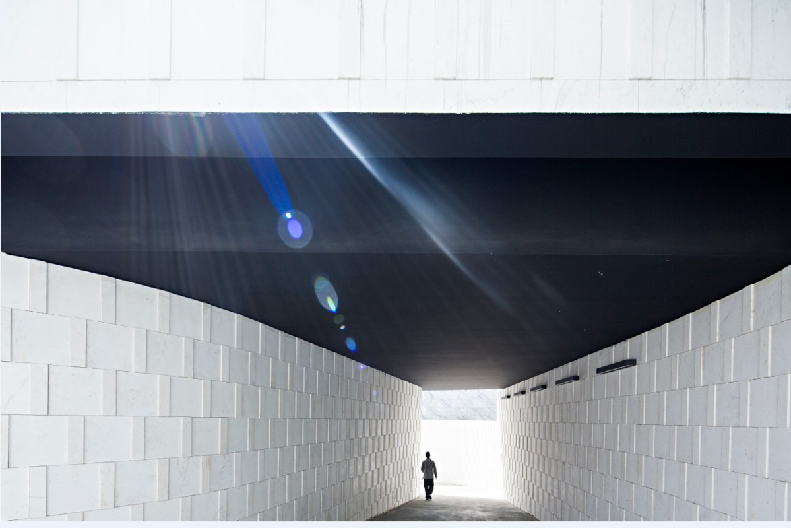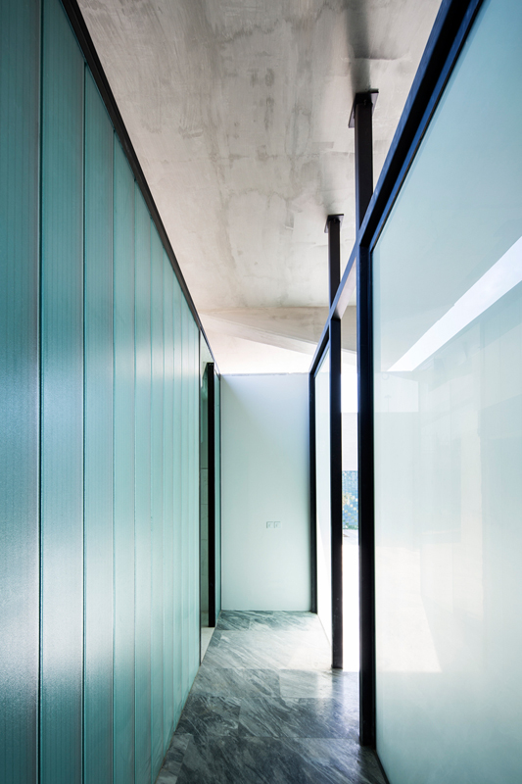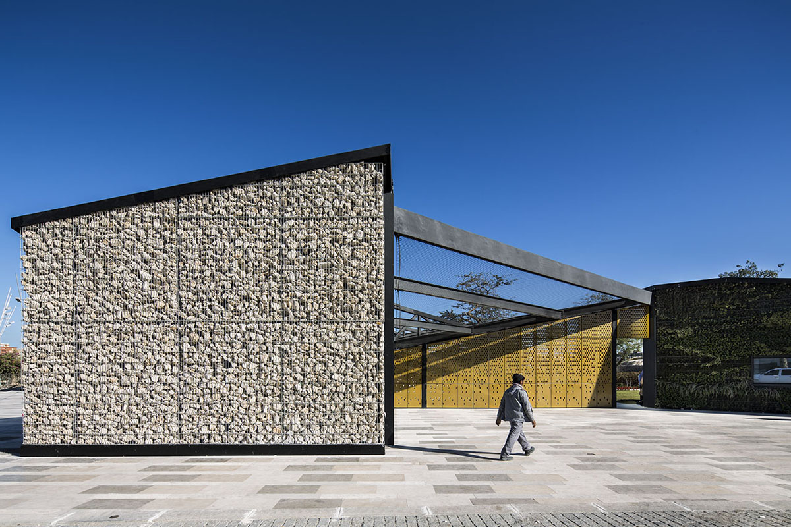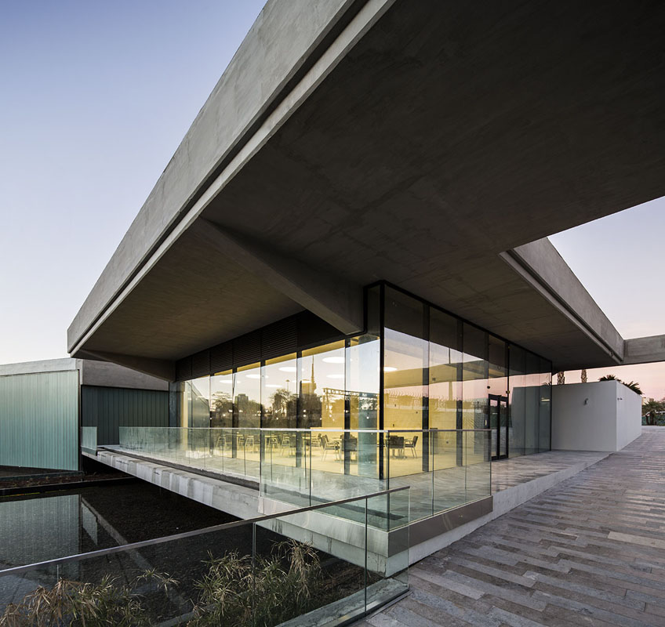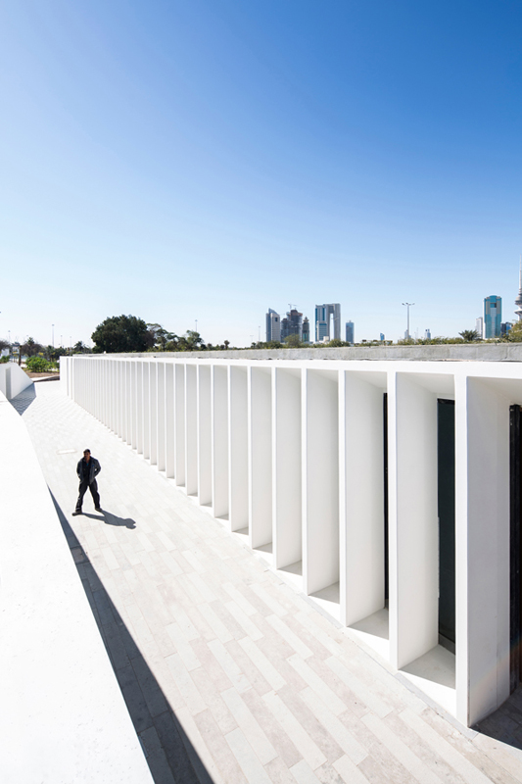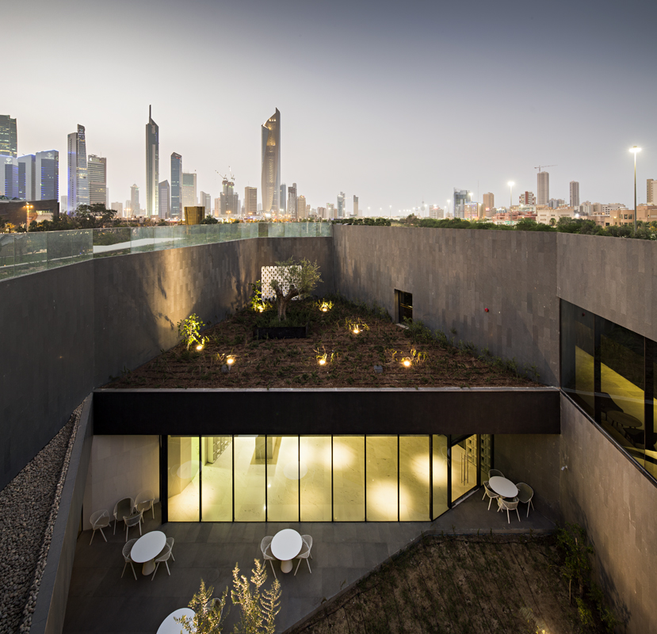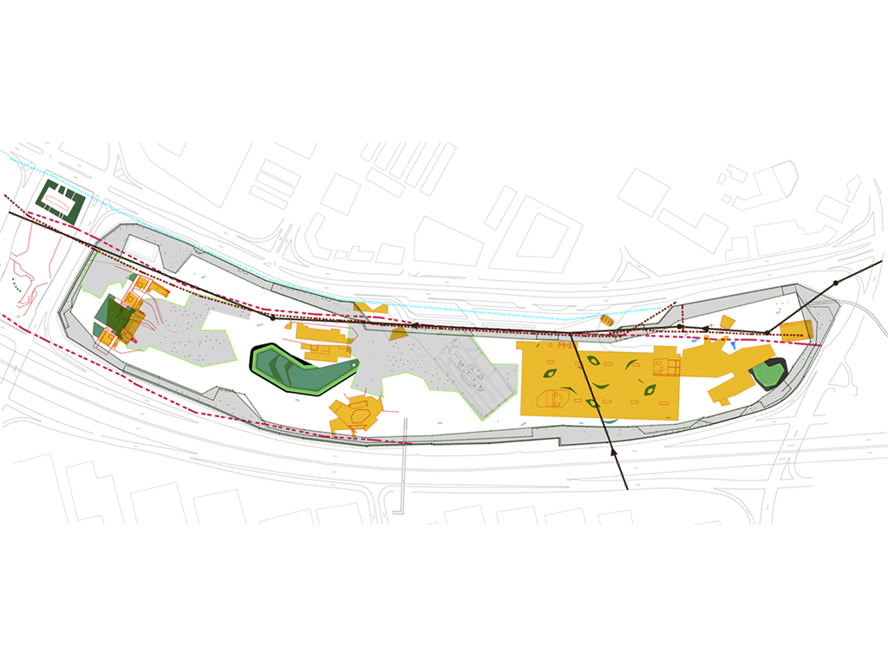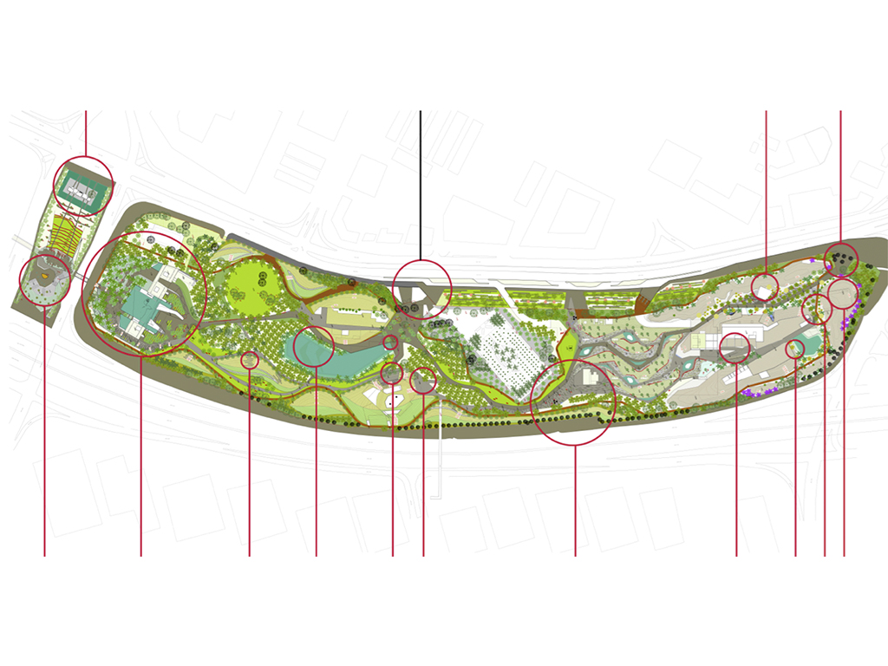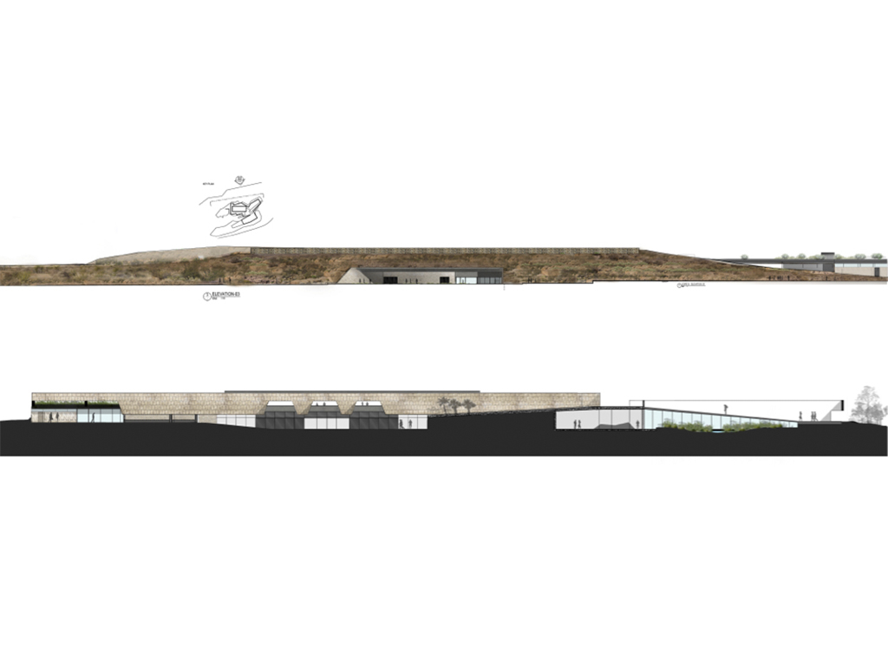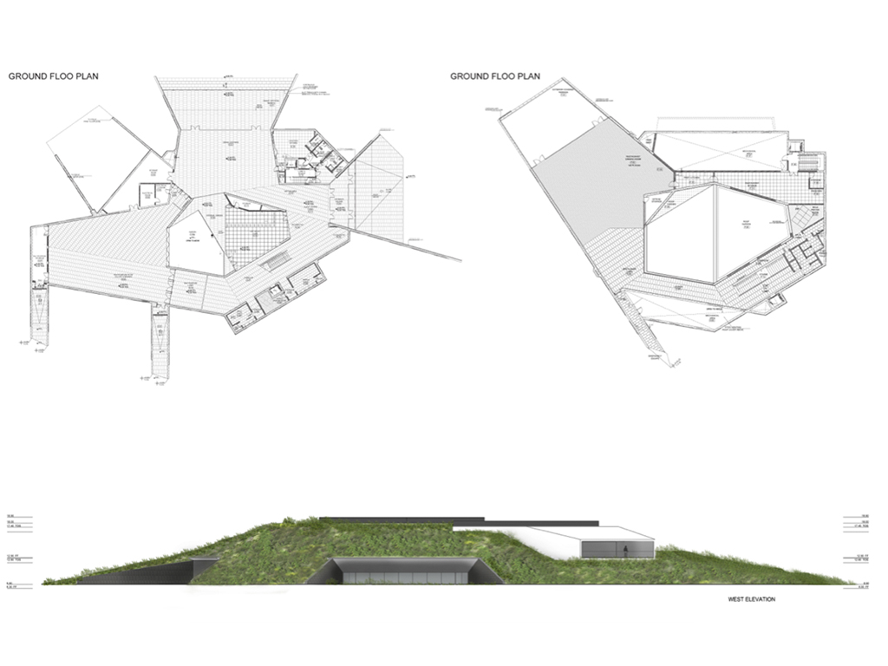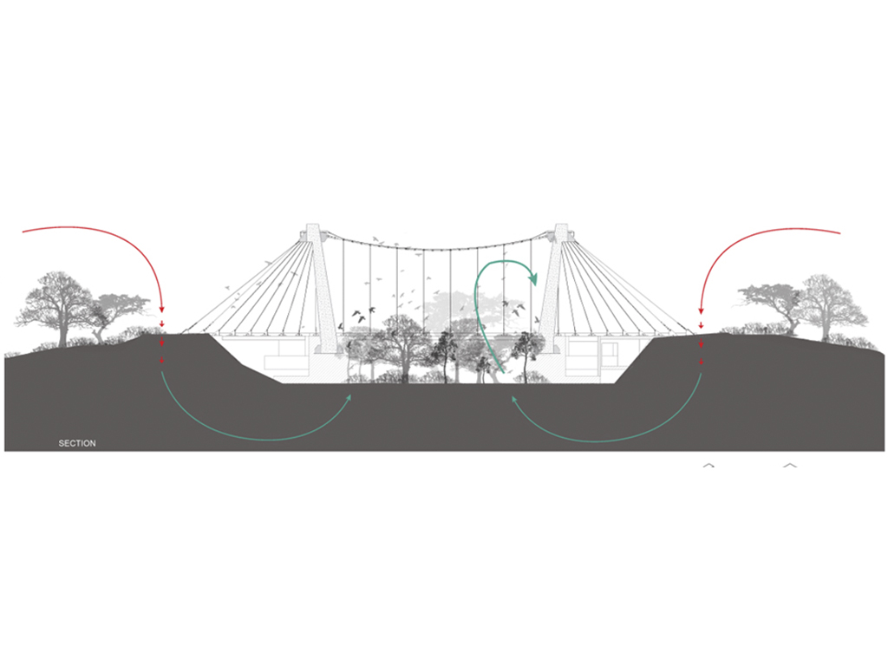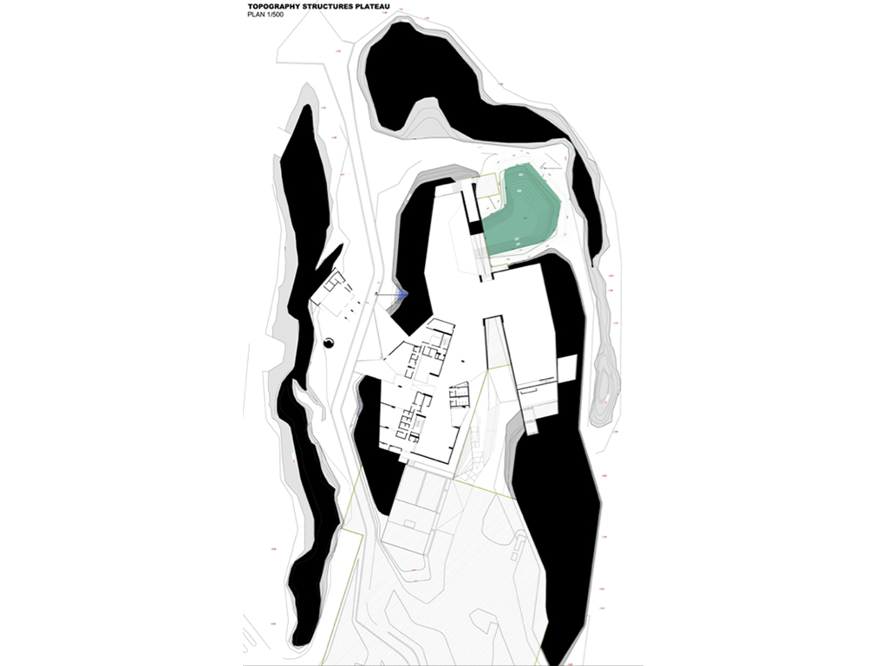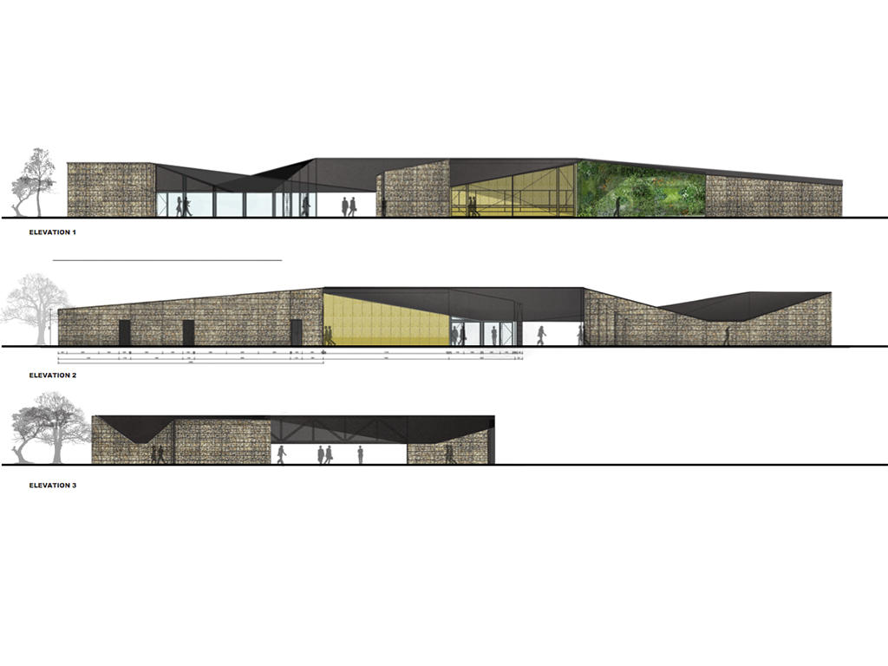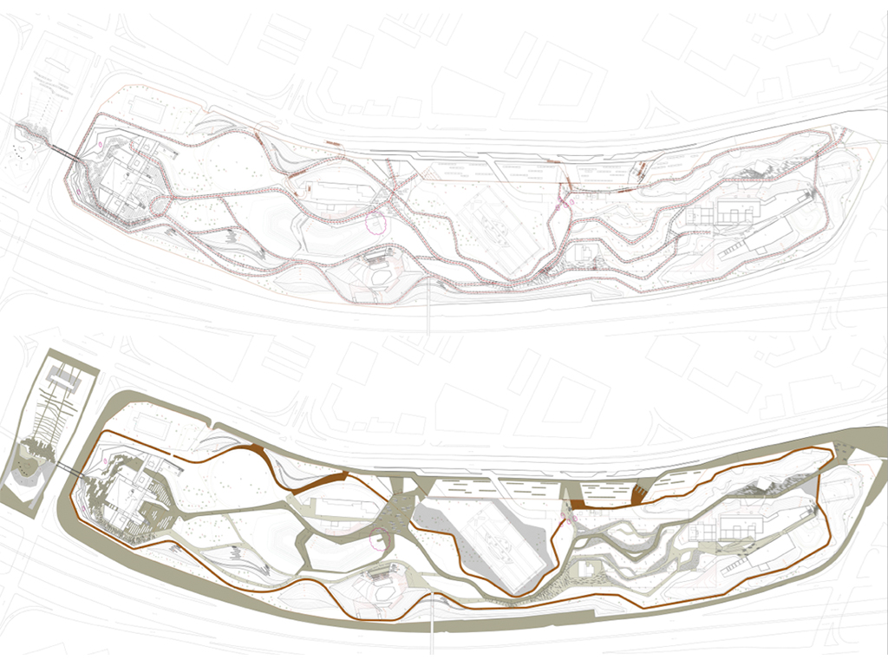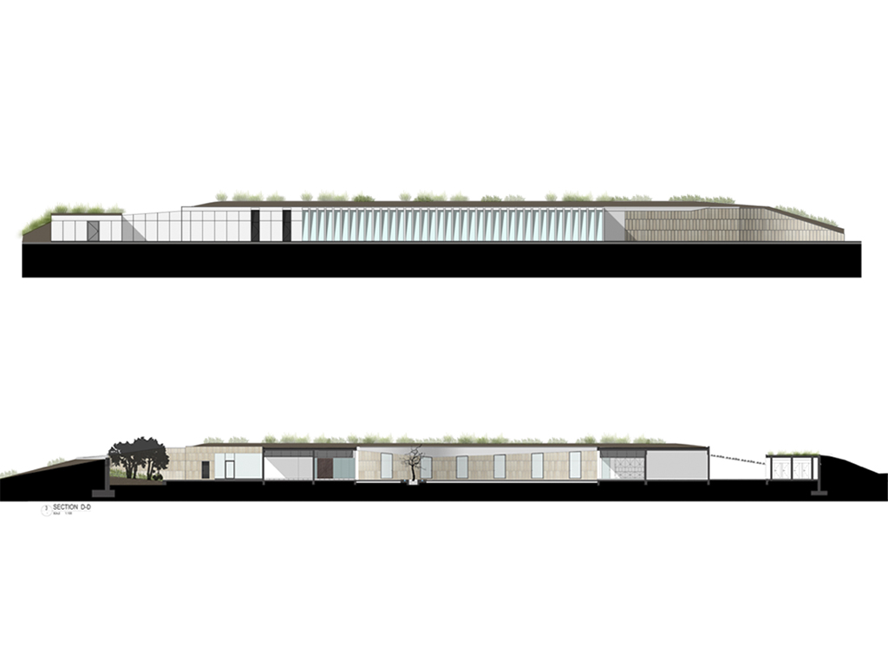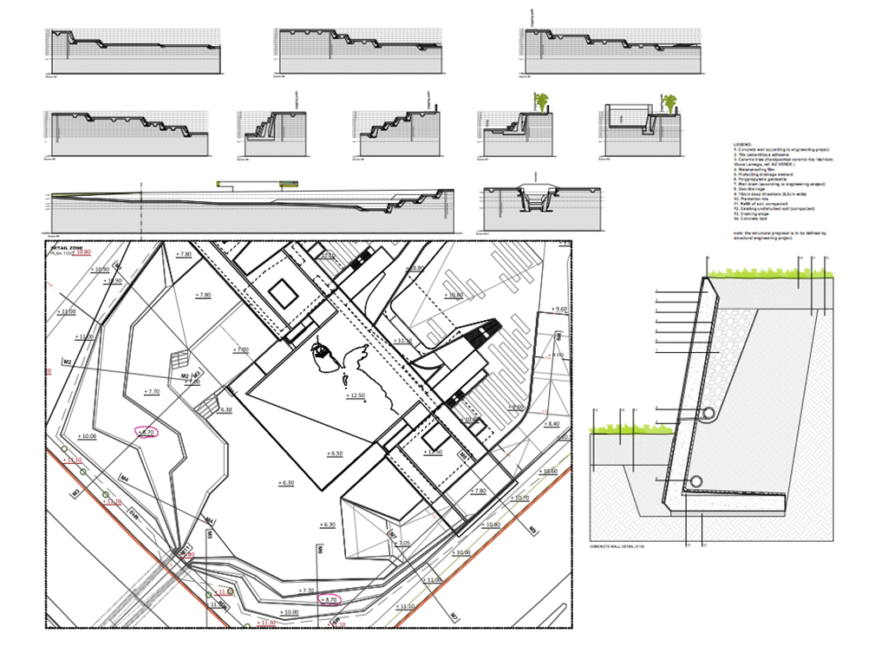12-14,
Al Shaheed Park
In 2012 the Emir’s Chief-of-Sta o ice (Kuwait Amiri Diwan) reclaimed the use of Al Shaheed Park for national celebrations and festivals in honour of martyrs from the country’s recent invasion.
The park’s conversion encompasses a wide-ranging public building programme, including two museums, underground parking, a visitor’s centre, a pond and an aviary. The re-design process returned to the strategic values of the unrealised ‘Kuwait Green Belt’ project of 1951. Today’s built design shares with Peter and Alison Smithson’s Rampart Gardens project for the same site (1969), the ambition of a city that ‘after 1951 needs an historic place; a system of elevated walkways that o er ‘a place to go’ in Kuwait (...) places to visit (...) without being restricted to a precise location of limited reach’.
A huge volume of soil excavation, transport and storage was required for the artificial pond and underground car park (programme requirements). The city council’s approval came with the stipulation that no building could rise above the ground level.
The Habitat Museum, ‘Mathaf AlMawten’ in Arabic, is a long sand dune planted with native plants that moves into proximity with the garden paths and covers the exhibition galleries. At the opposite end of the garden the War Martyrs Museum, with its free-standing roof on pilotis, ‘a plan based on the regularity of the trunks in a grove of date palms’. The pilotis extend beyond this, mimicking a palm grove that ends at the city’s old gates.
