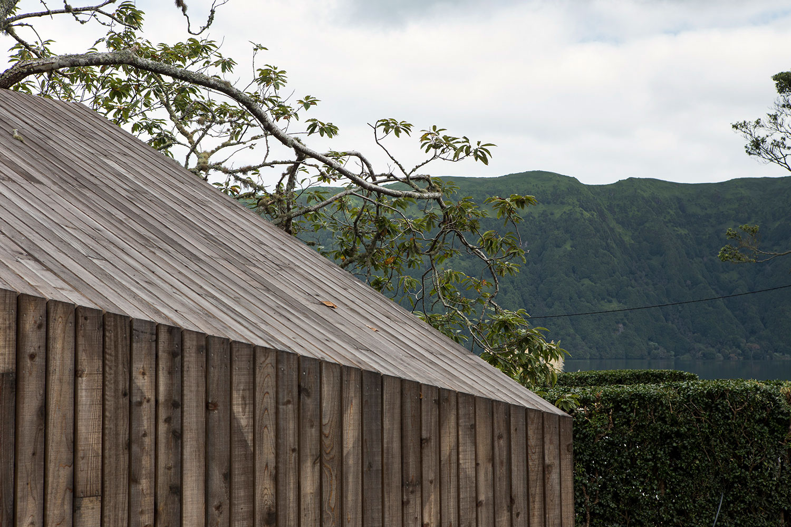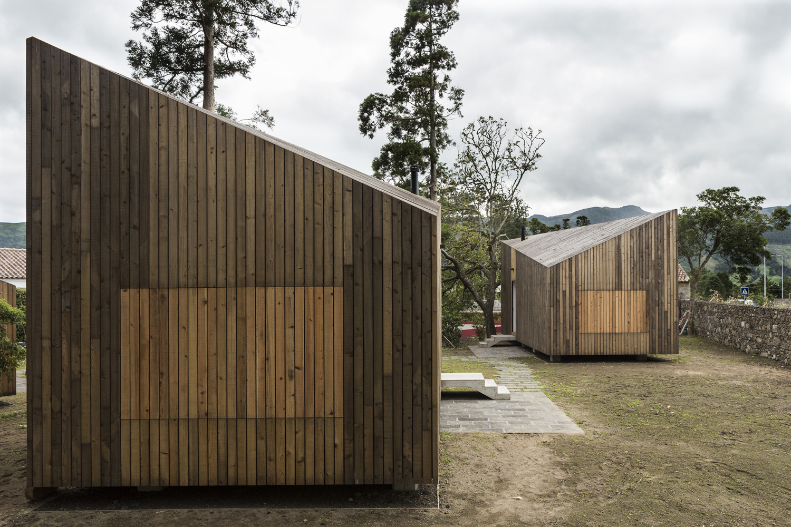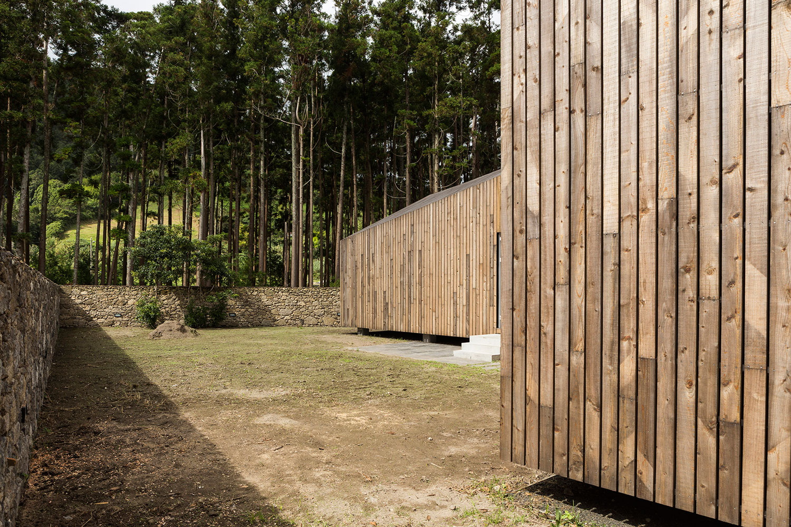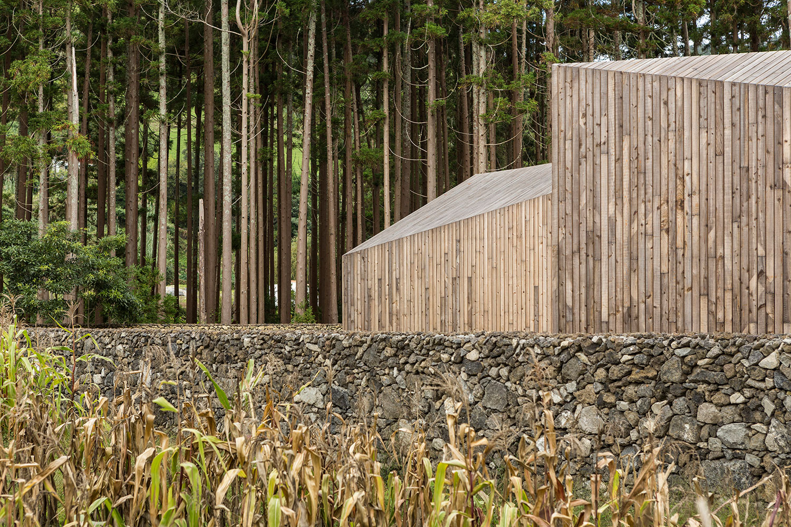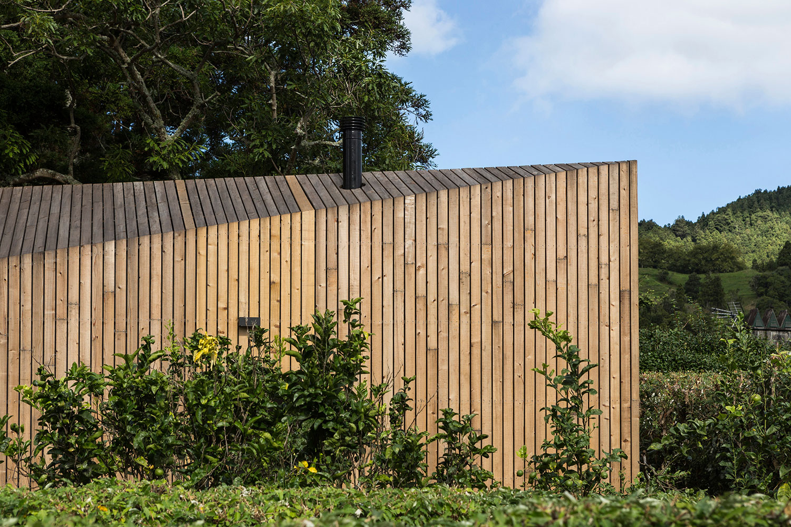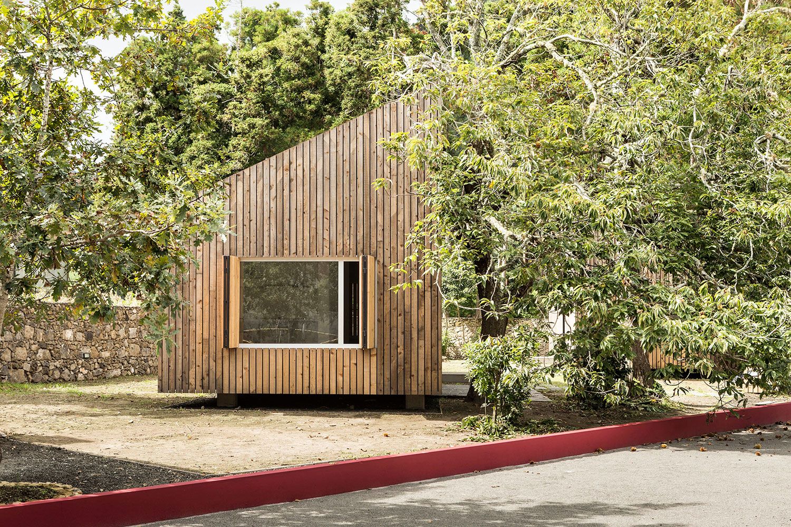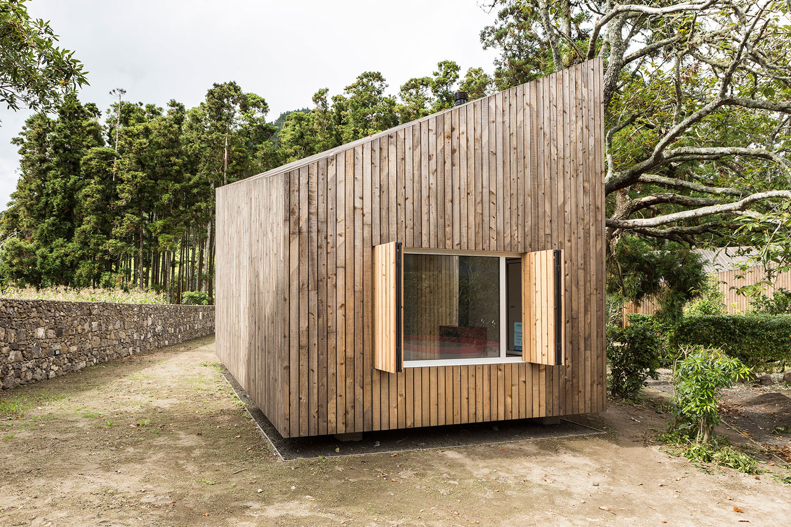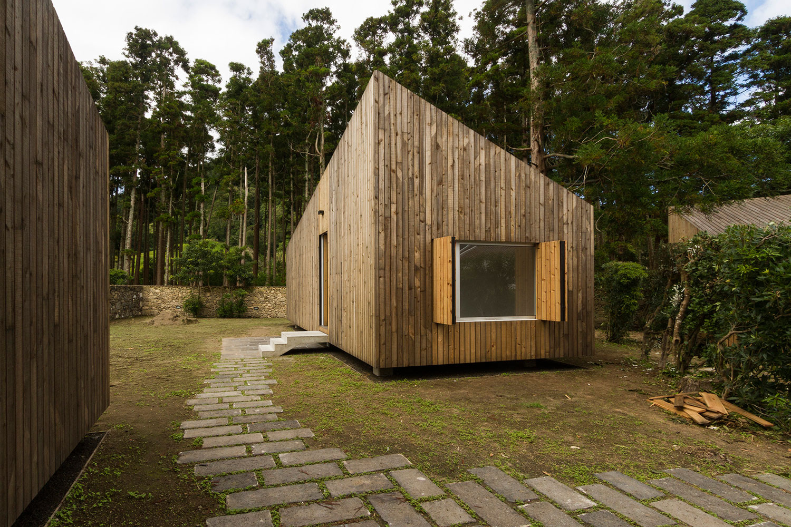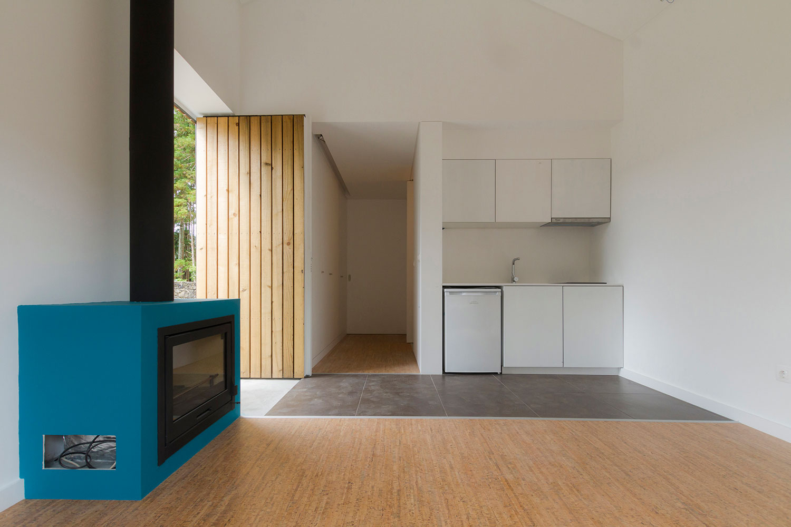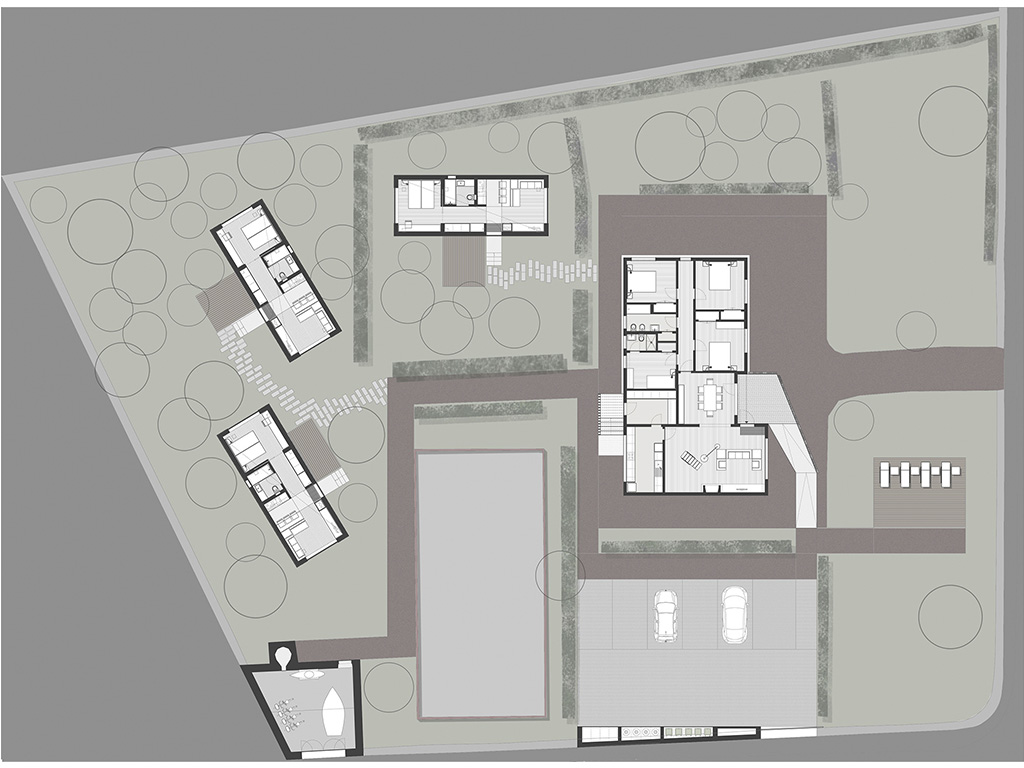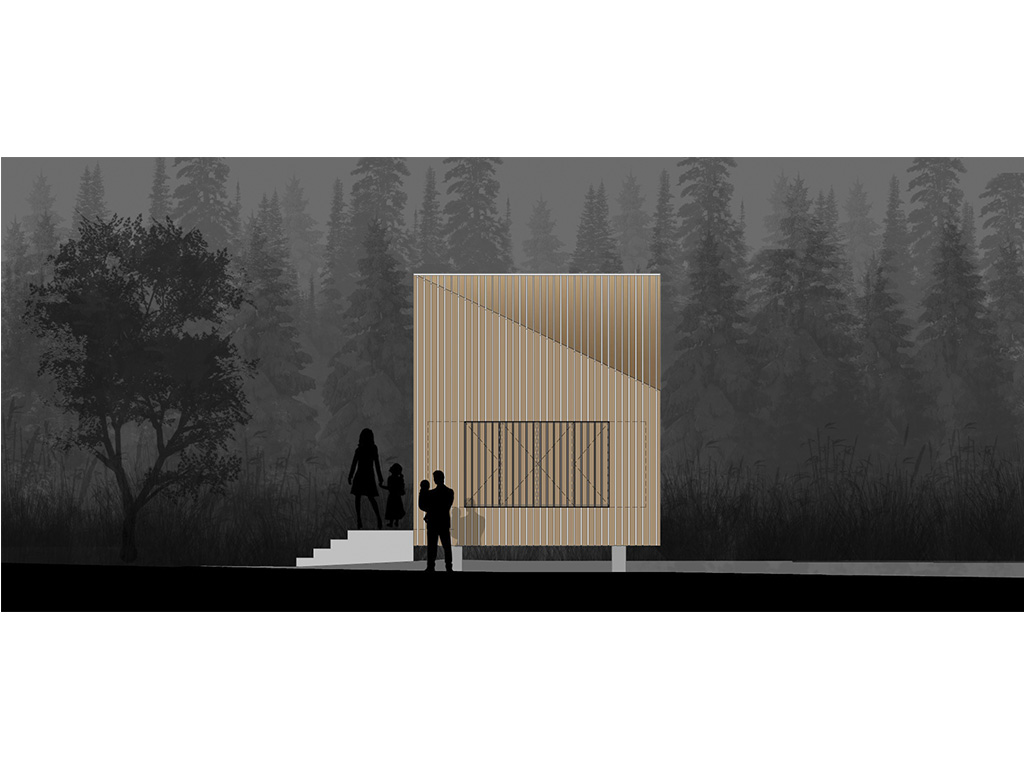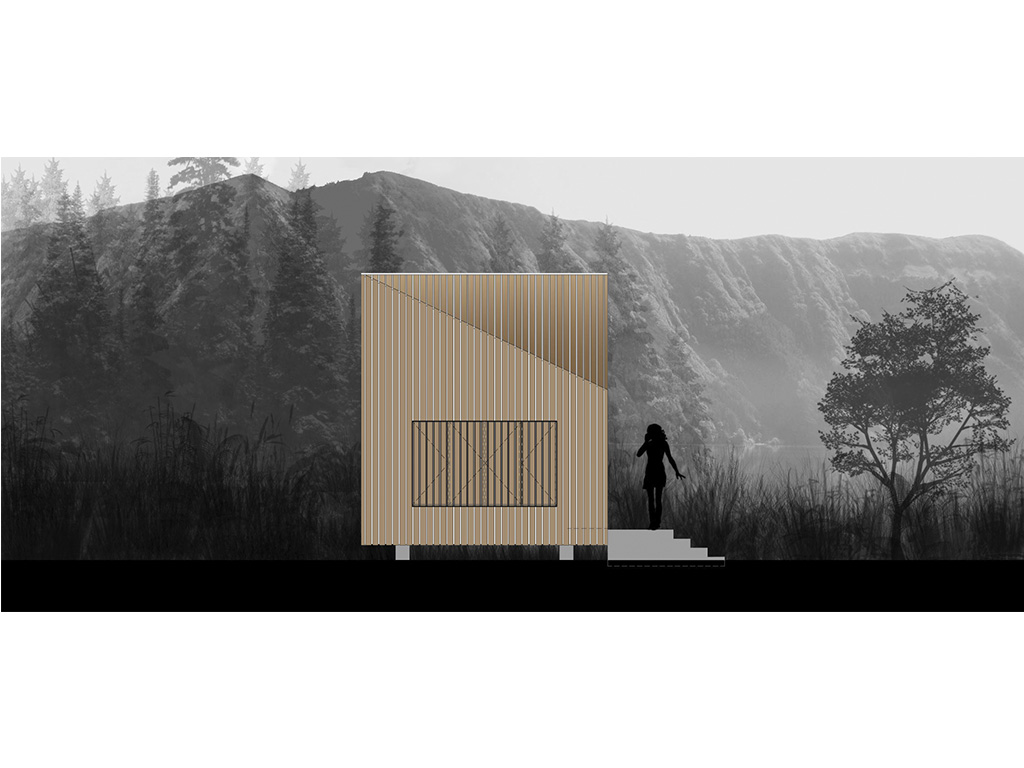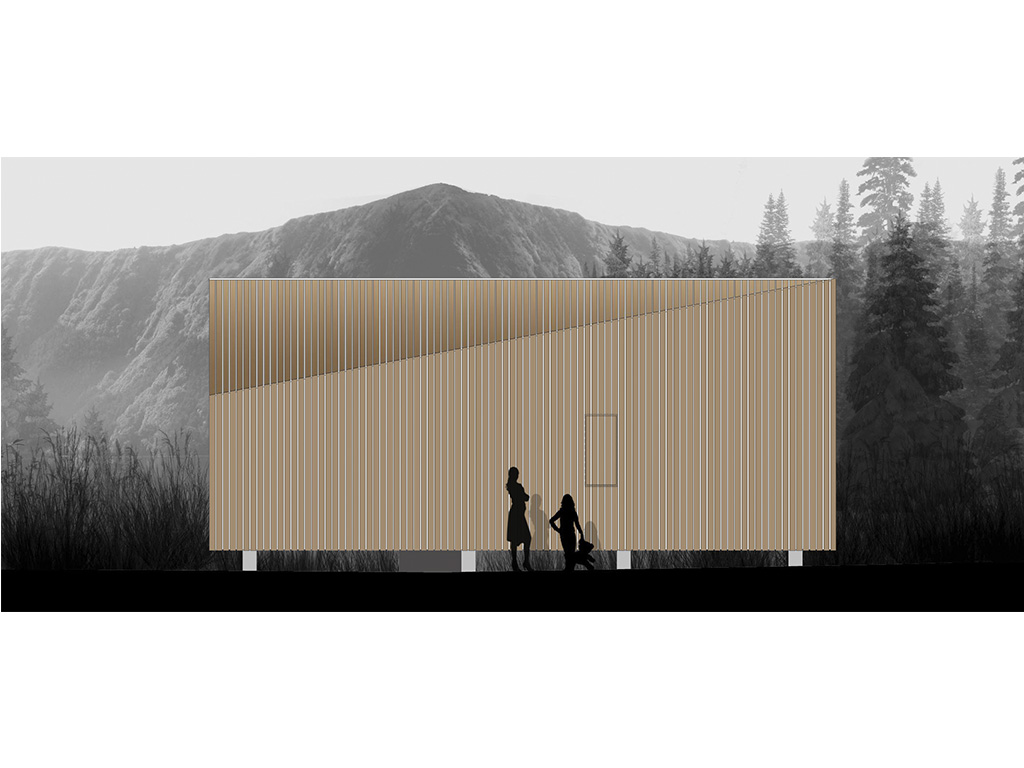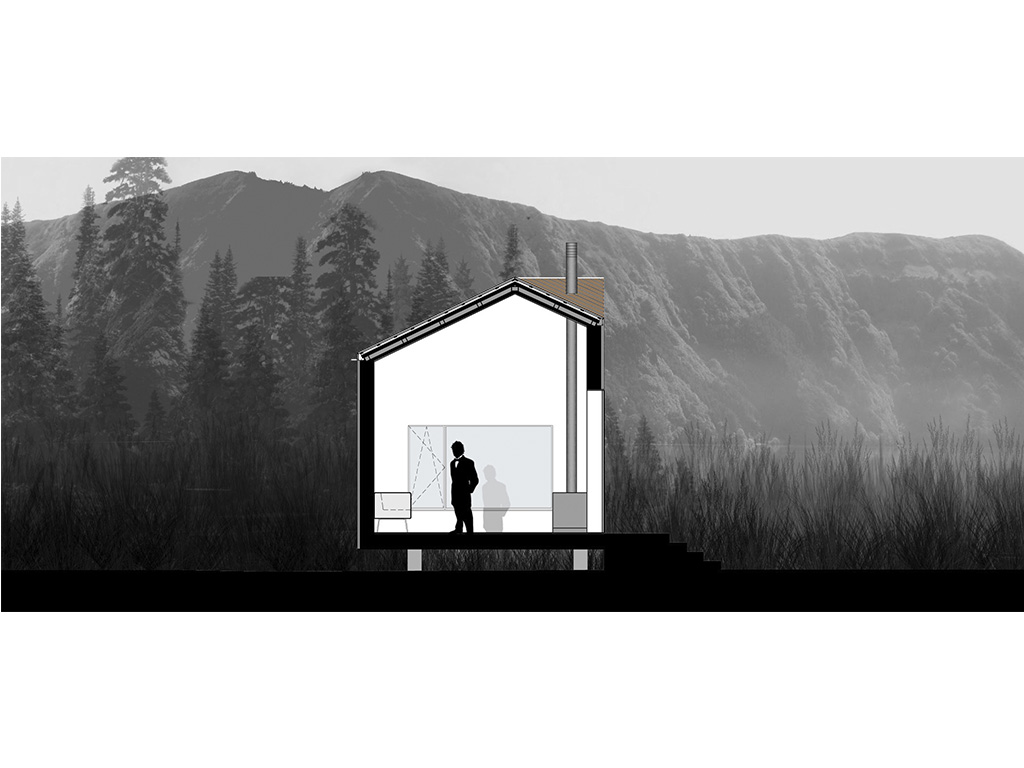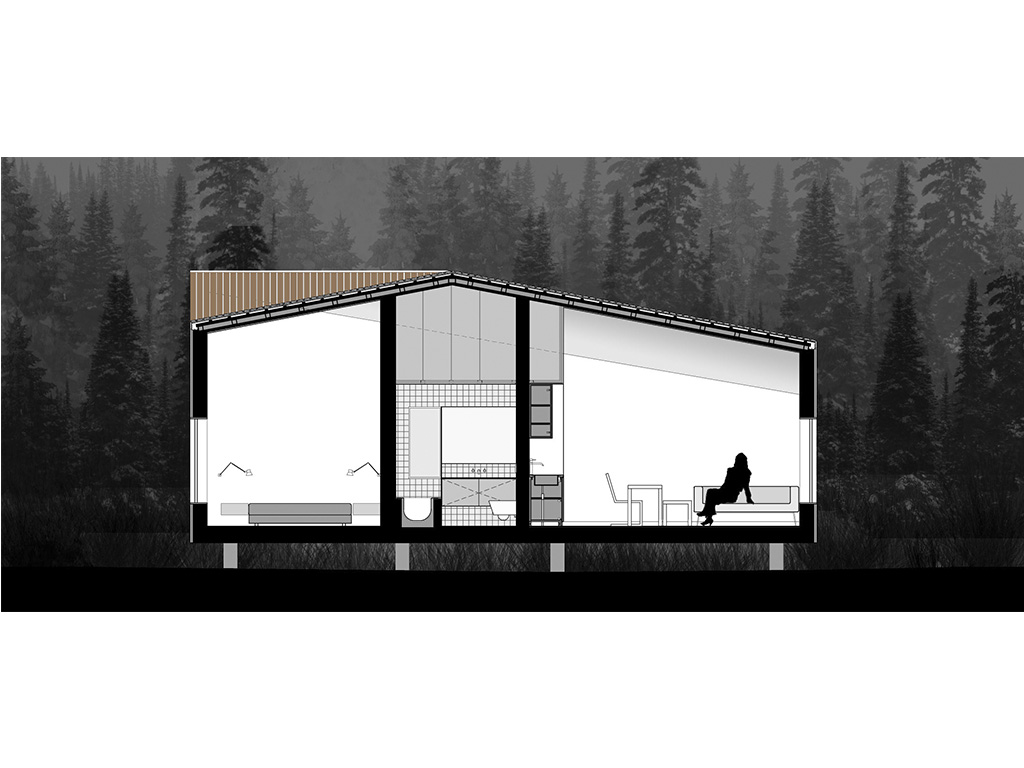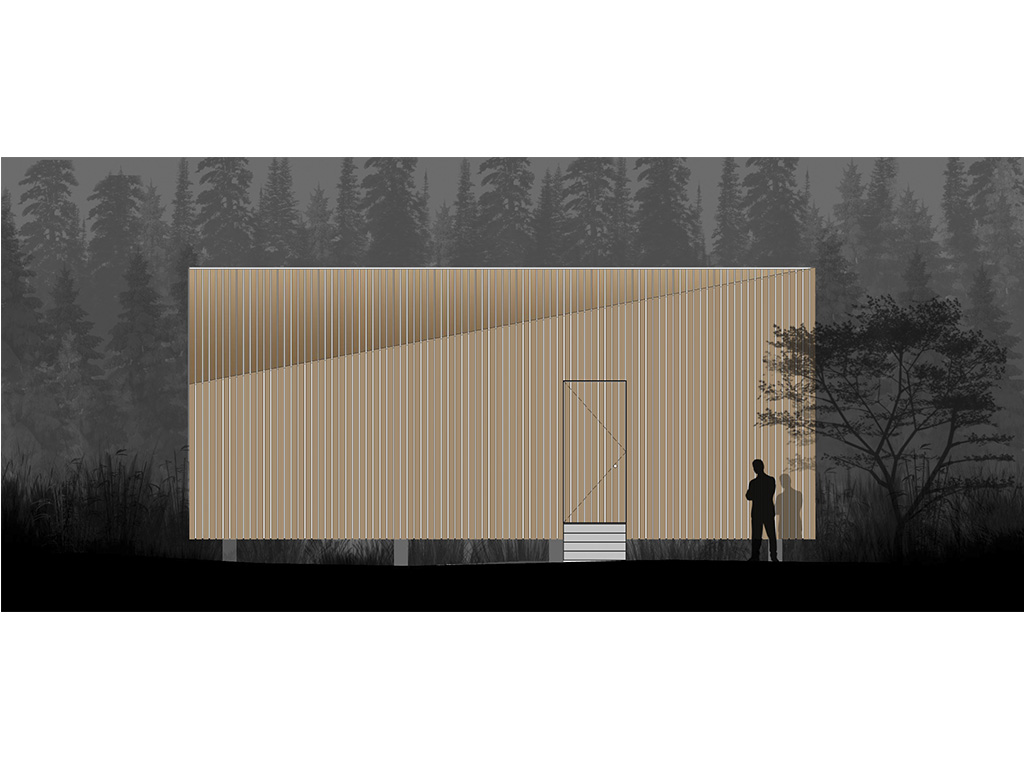12-14,
Bungalows in Sete Cidades
The proposed intervention is based on an already existing holiday home in the Sete Cidades parish. Located inside a volcanic crater, the house is surrounded by steep slopes, where the relief of the terrain is mitigated by the bucolic atmosphere. The context is predominantly rural, with patent in uences coming from the composition of the consolidated urban grid and the architectural models of the existing structures.
Strongly marked by its relationship with the lagoon, the house, which was built in the 1950s, is well integrated into its surroundings, with many features visibly inspired by traditional Azorean architecture and local building methods and materials.
In accordance with the pre-determined functional programme, the intervention is divided into four separate volumes: the existing house, where the new design re ects the express desire to rehabilitate the existing architecture, plus three new accommodation units. The contemporary volumes are based on the archetypal rectangular house plan with a four sided sloping roof, with this plan being intentionally deformed in order to control the entry of light. They were also totally clad in Japanese cedar wood to integrate them more completely into the environment. The new units feature identical programmes and volumes, having a living space with a kitchenette, one bedroom and one bathroom.
