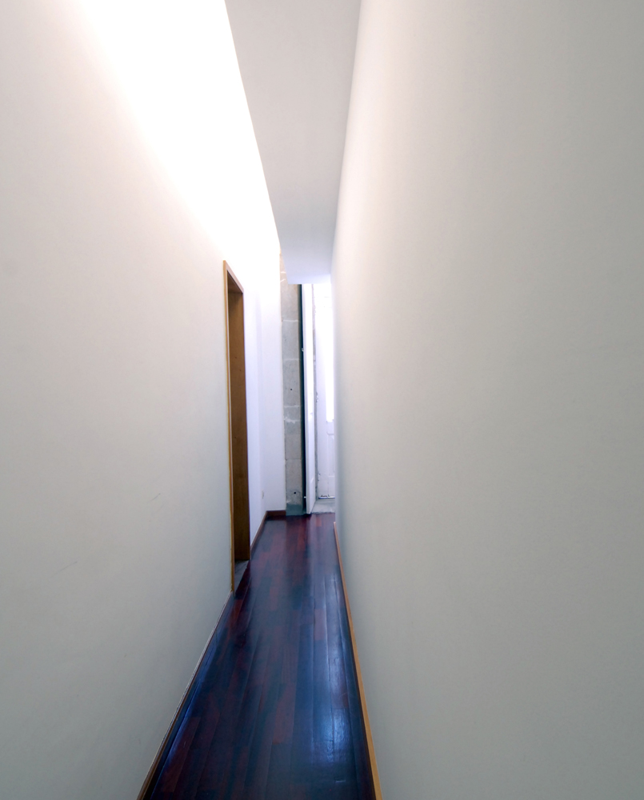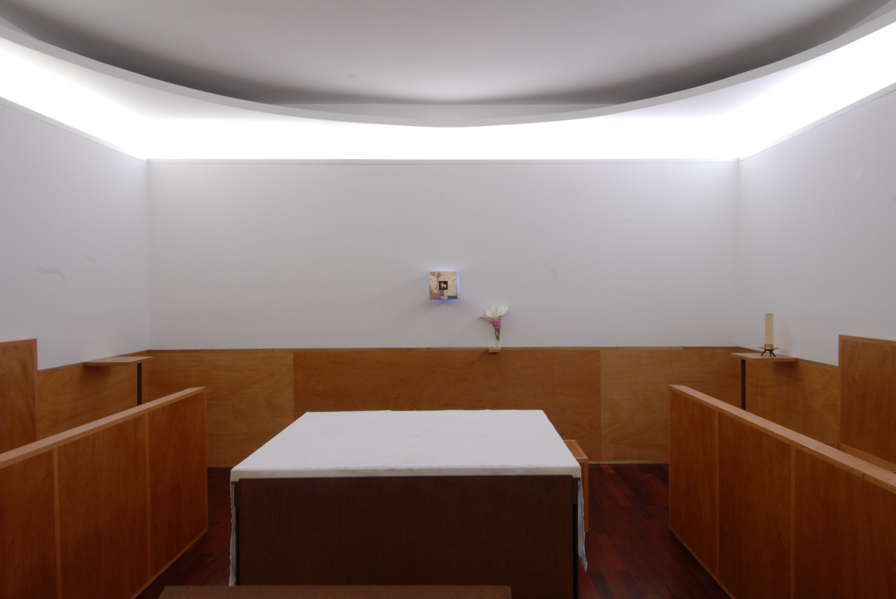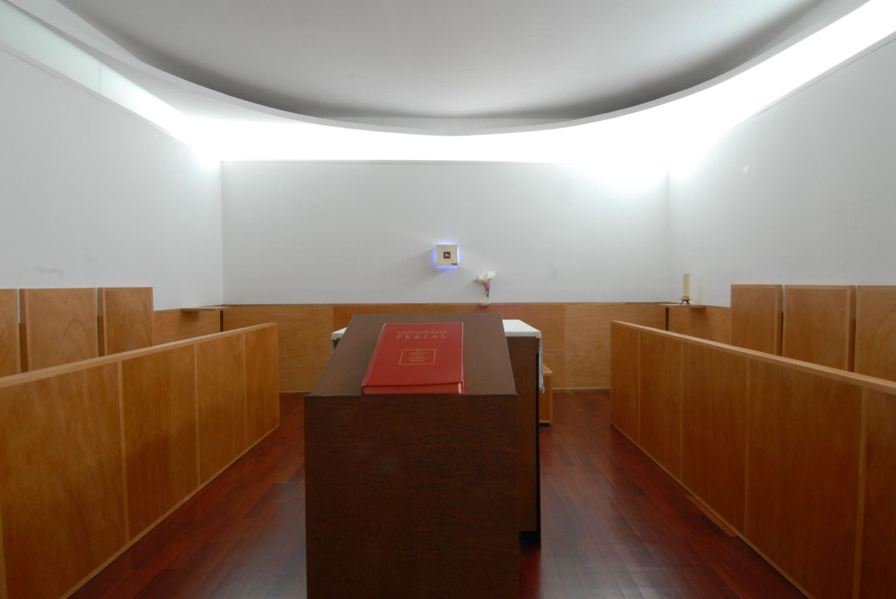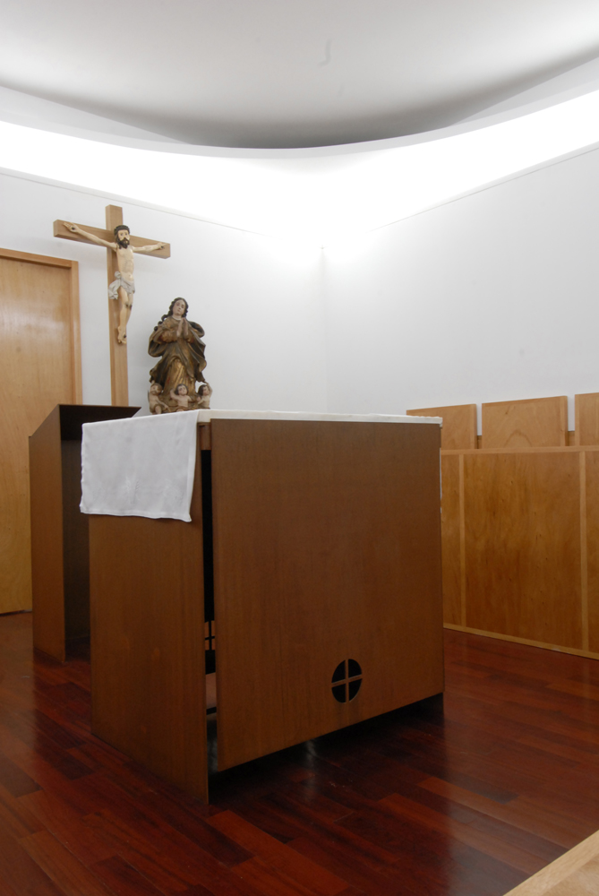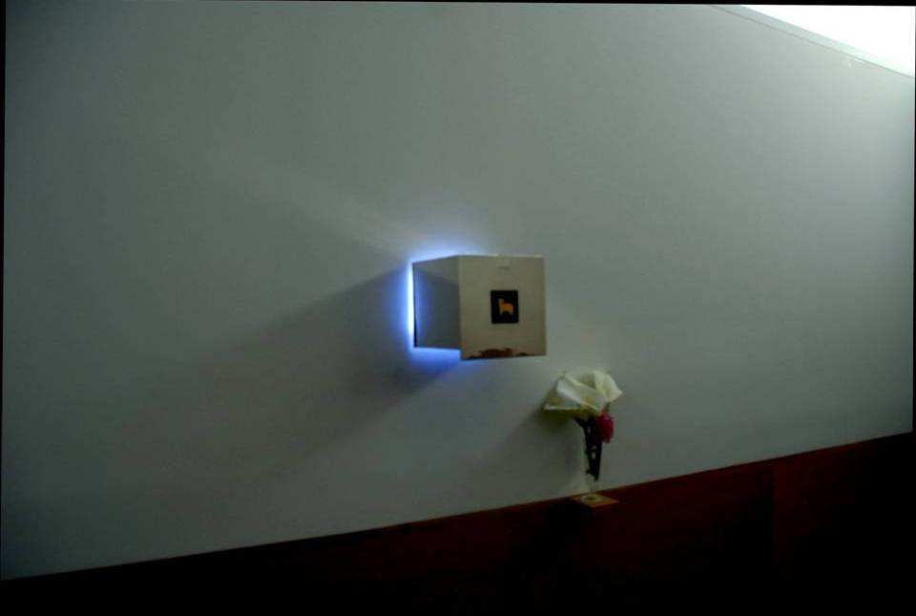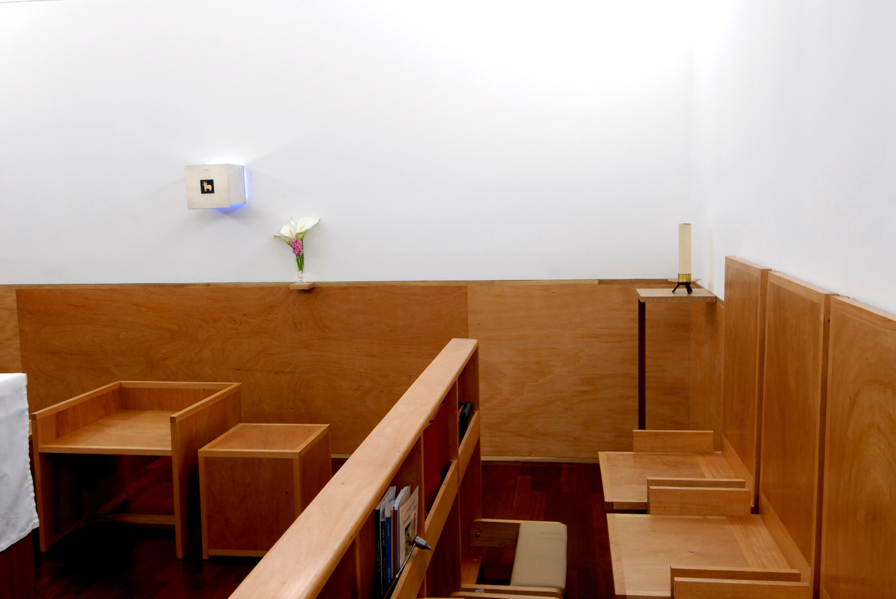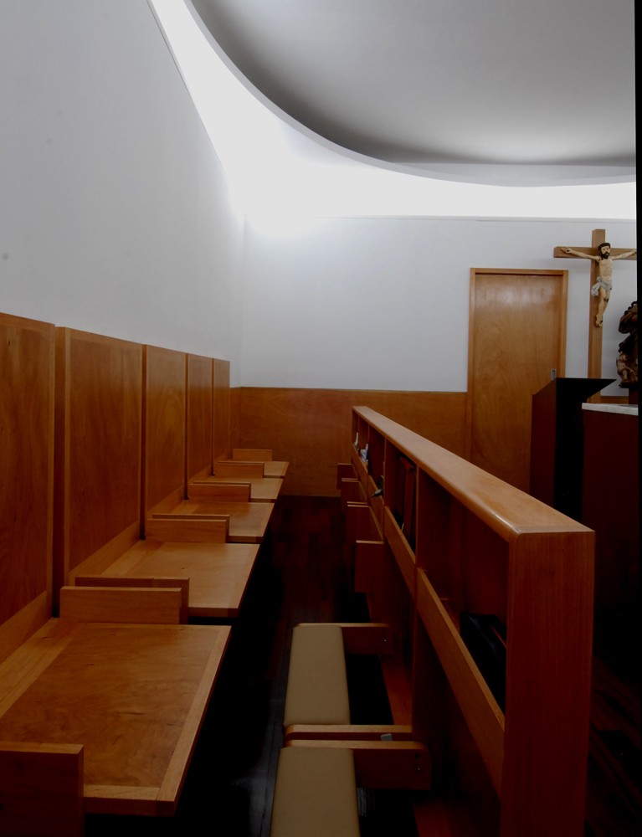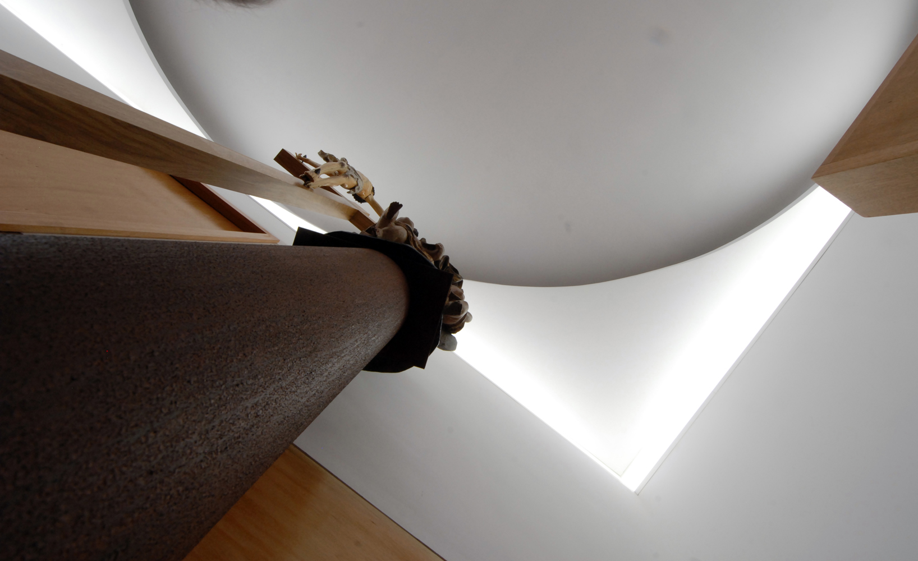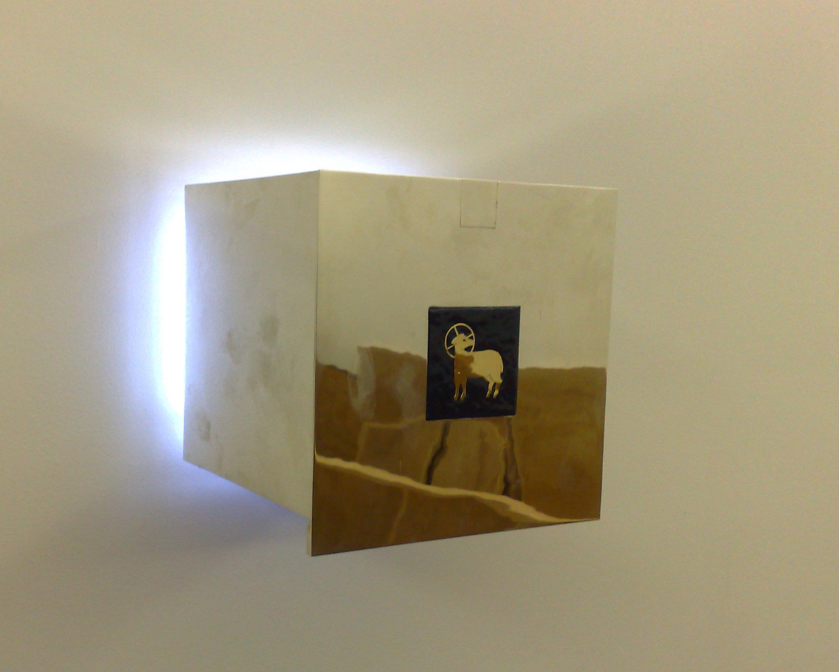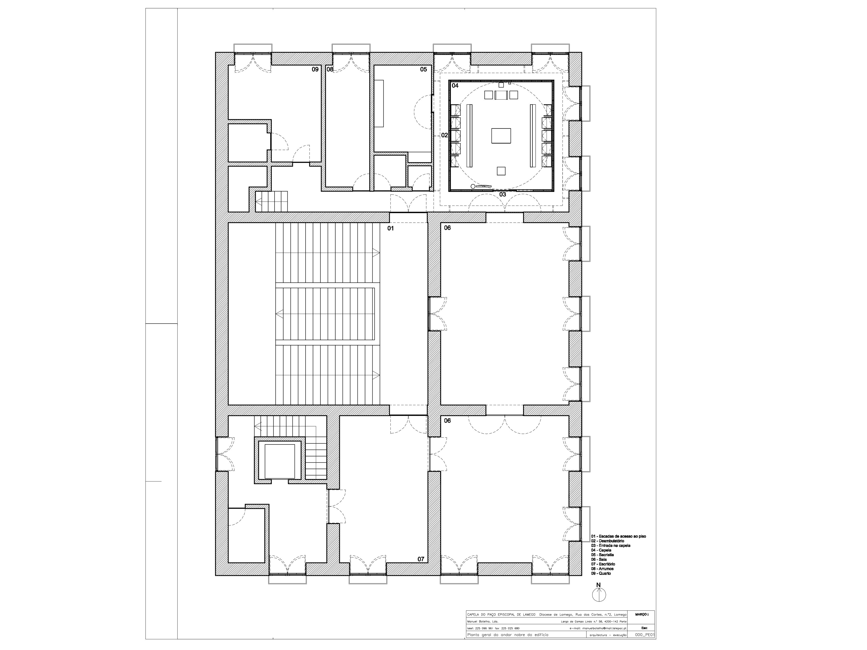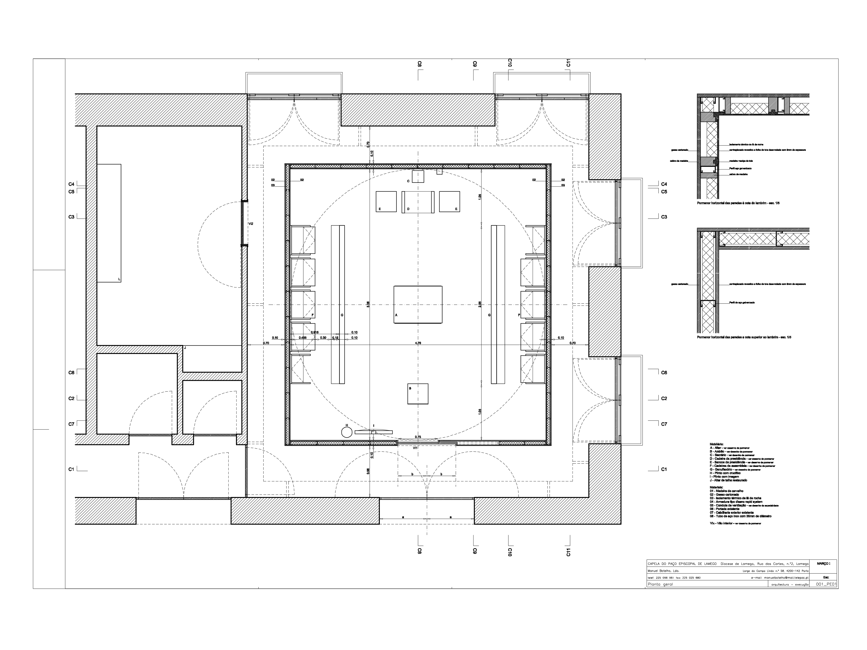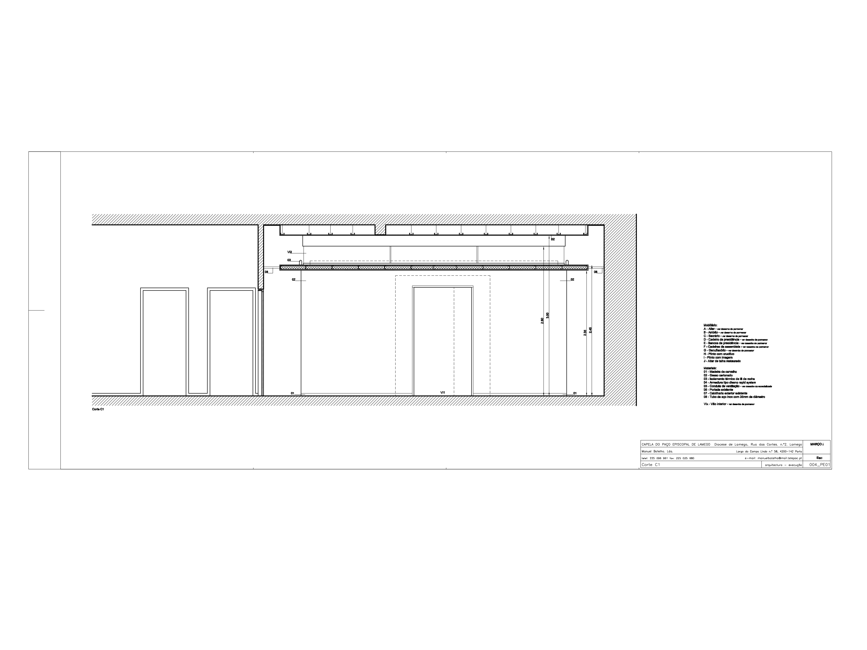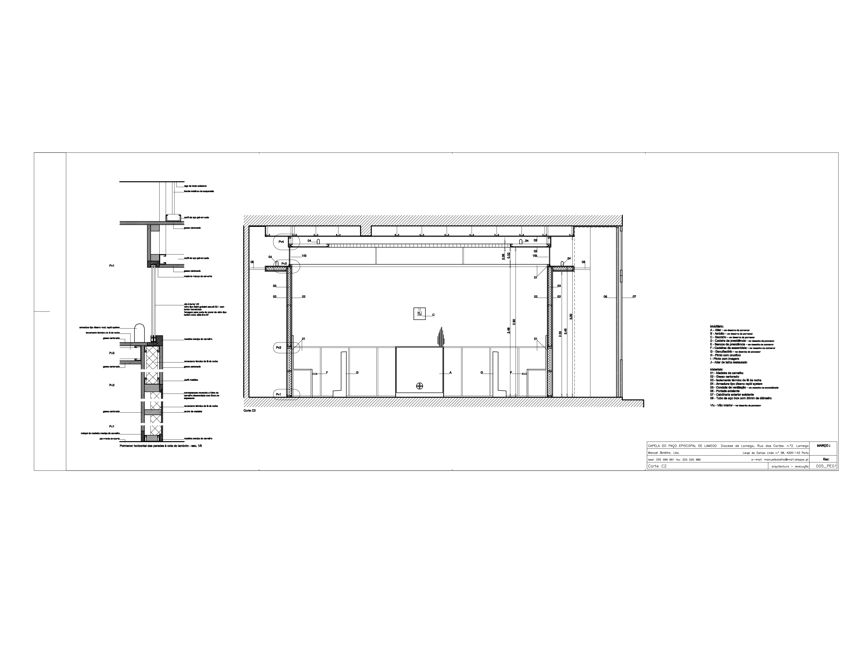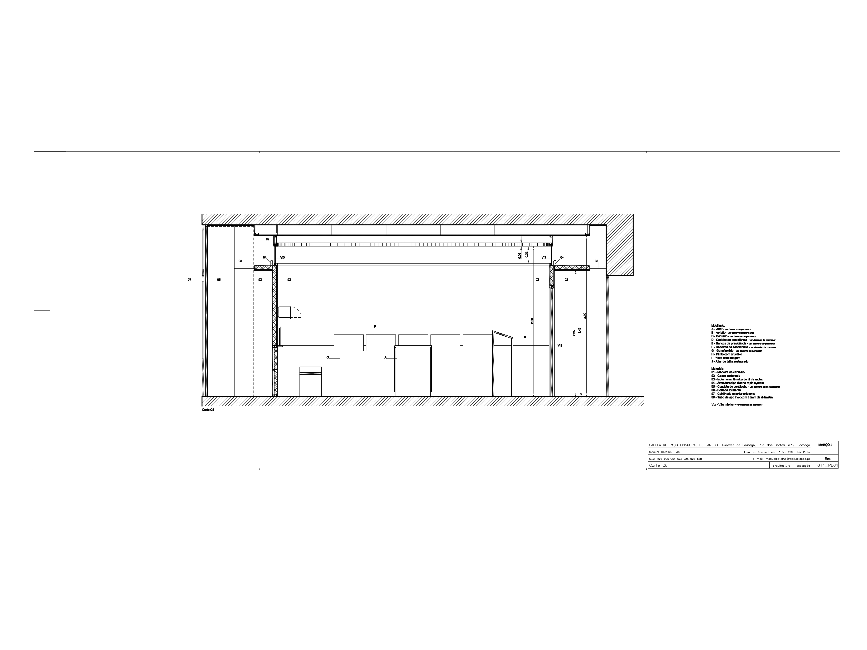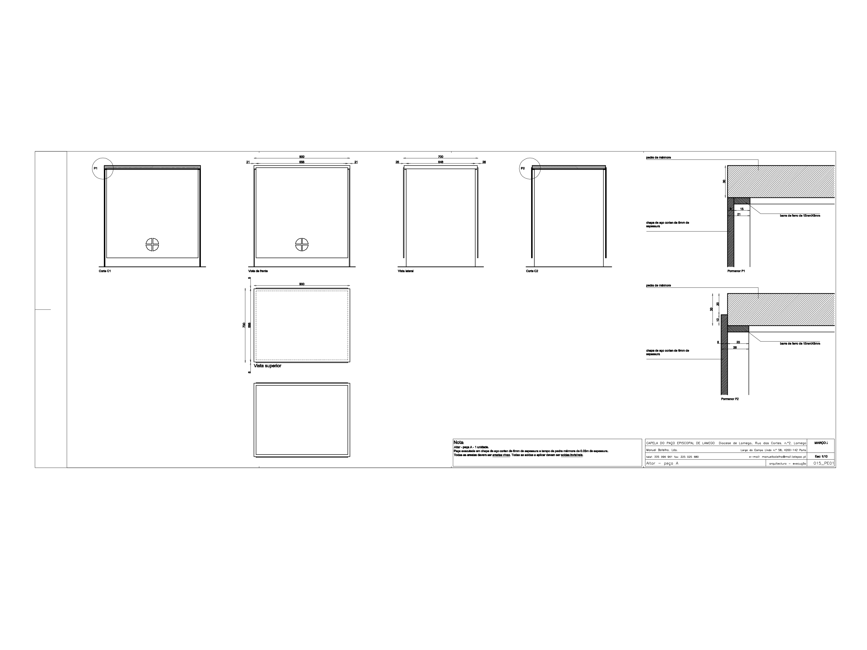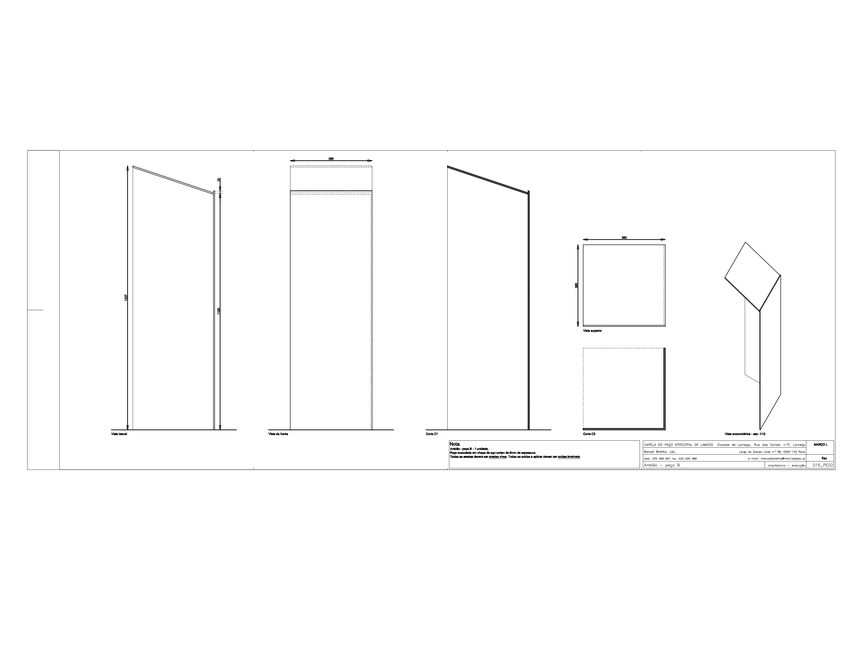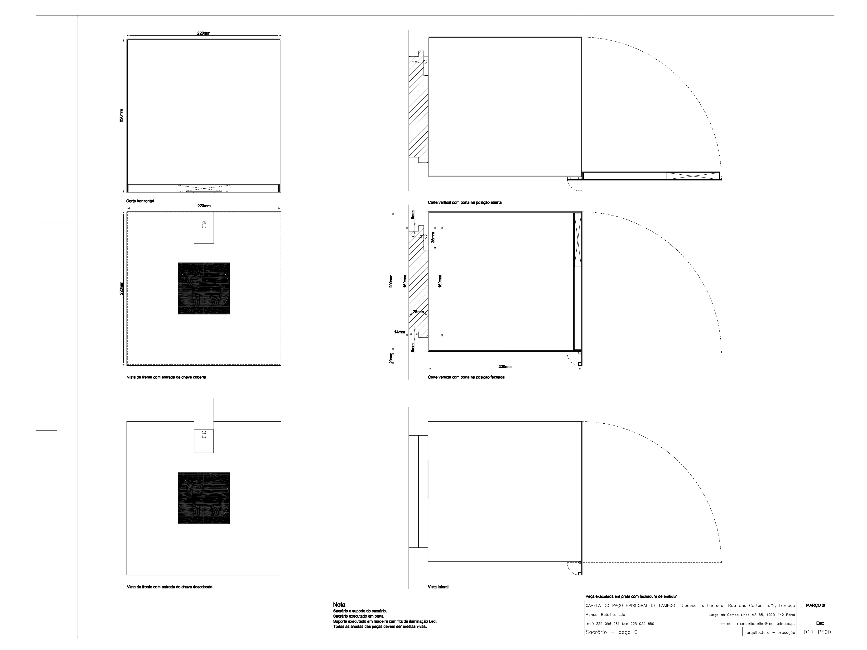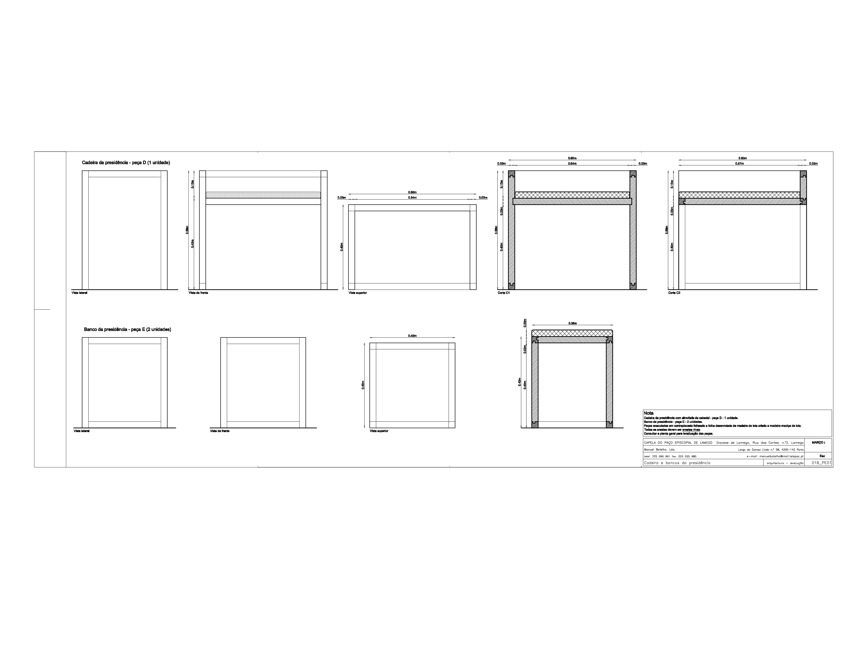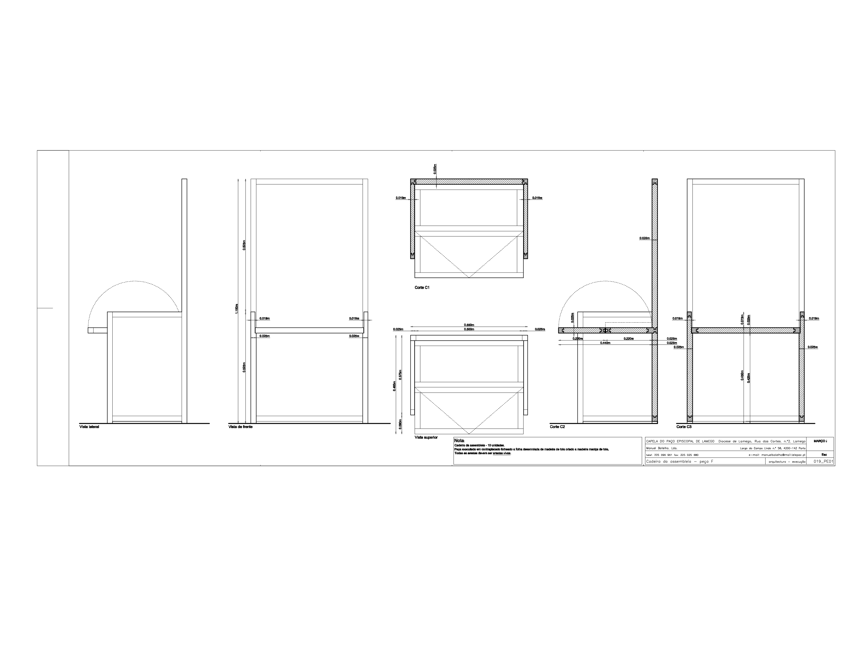12-14,
Private Chapel in the Lamego Bishop’s Palace
The Bishop’s Palace in Lamego is a former palatial family residence that was bequeathed to the diocese. In adapting the house to the residential needs of a bishop, a chapel was also to be built. Recent construction had respected the building’s original spatial organisation. The house is accessed via a spacious entrance hall with a central staircase leading up to the bel étage.
The main floor houses a sequence of three rooms on the eastern side and the banqueting room on the western side. The recent work carried out altered the configuration of the latter room, dividing it into three areas. The previously existing chapel had been dismantled. The new chapel was installed on the main floor, in the square-plan room at the northern end. Small in size, it was conceived as a box within a box (the room), making it possible to create an ambulatory that also makes use of the existing windows and the dematerialised lighting. Essential simplicity was the design guideline for all elements. The single space is crossed by an axis from the entrance that is de ned by: the cross, the ambo, the presidential throne, and the tabernacle. The plastered walls and the lowered part of the ceiling were to be covered in gold, with the higher part of the ceiling to be painted blue, calling to mind the notion of Heavenly Jerusalem. This is a chapel of intrinsic and essential simplicity, an embodiment of the communion with God and with humanity.
