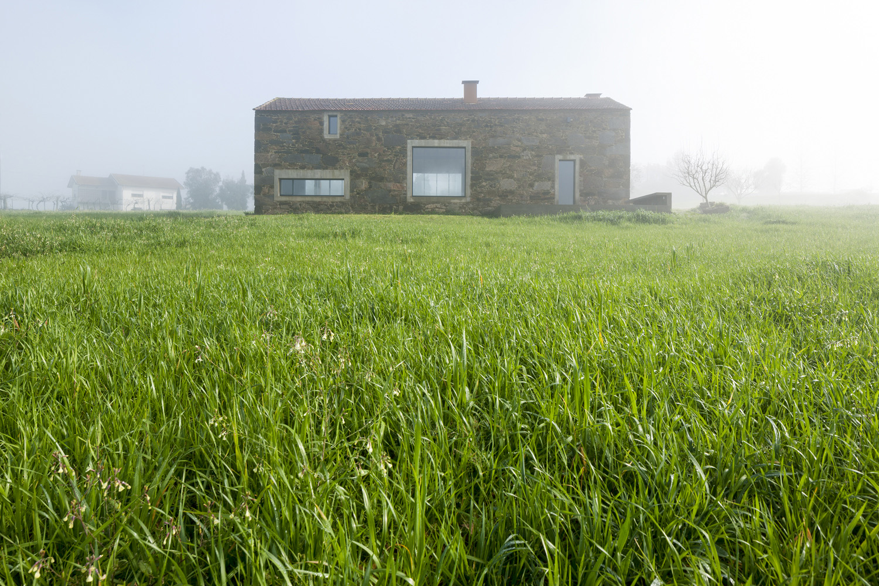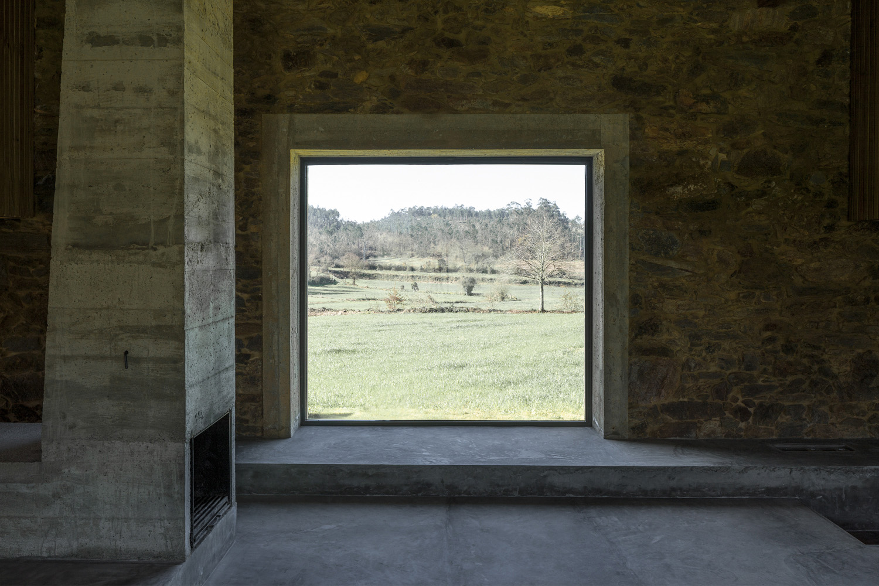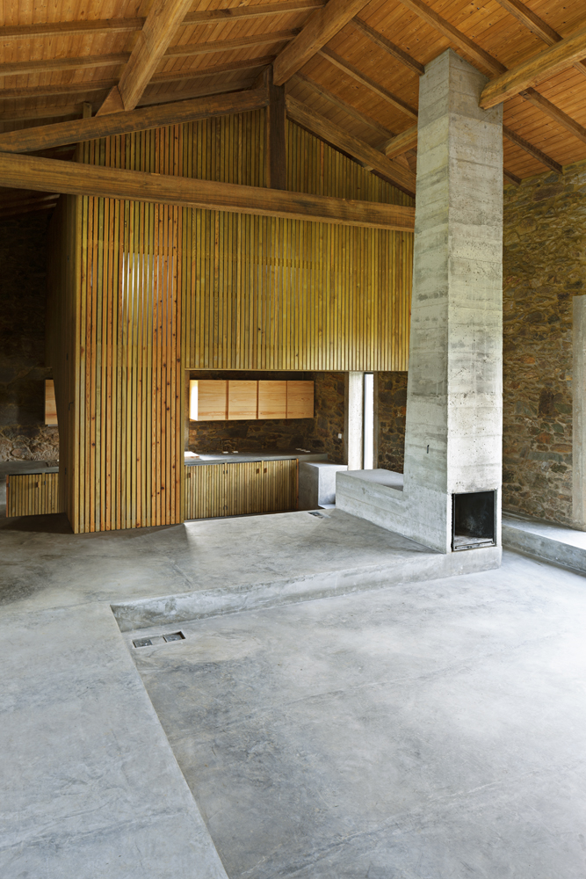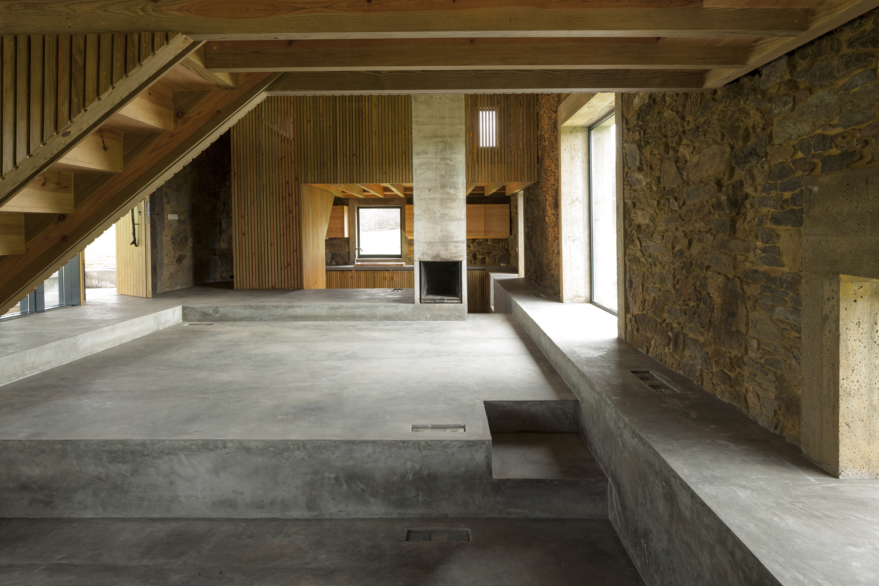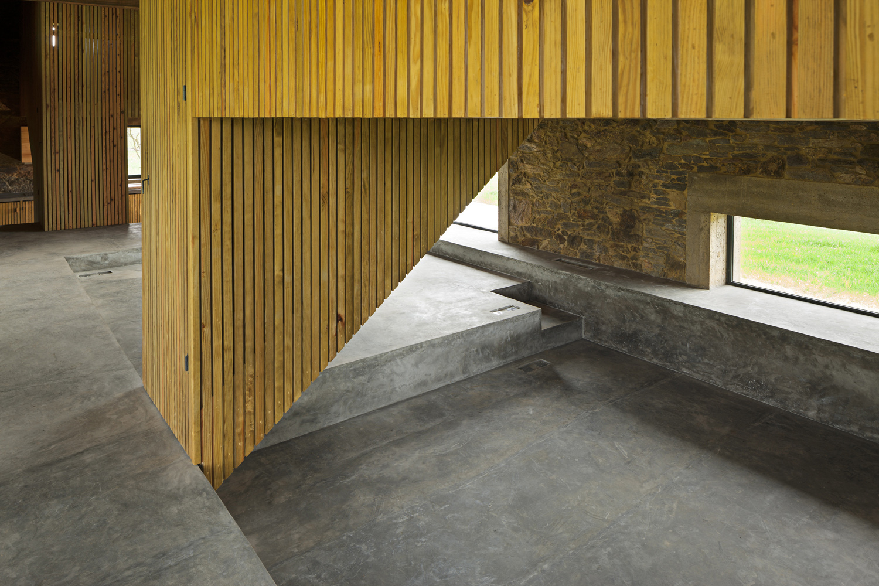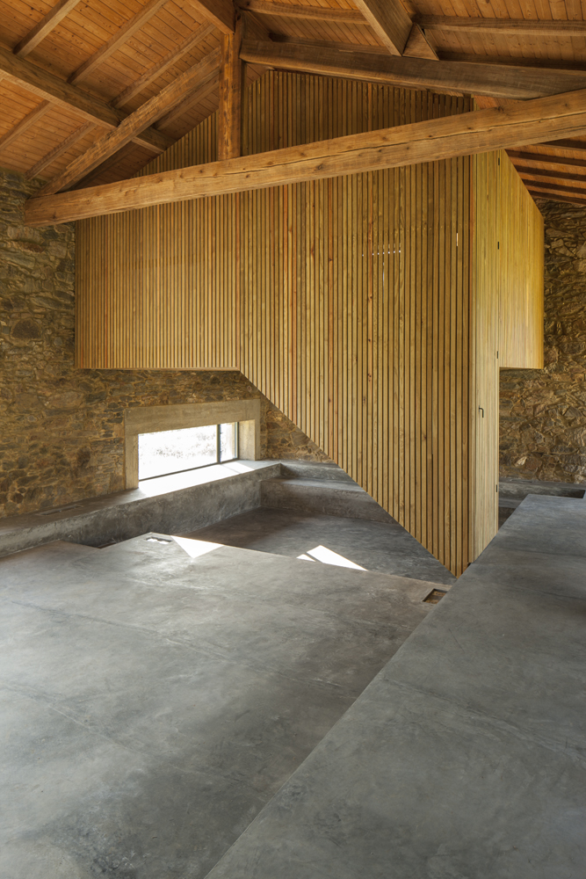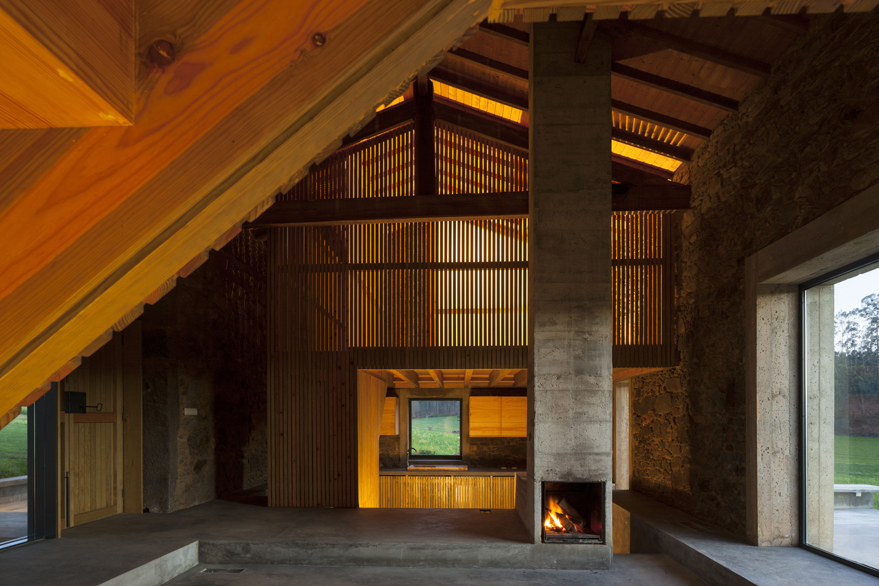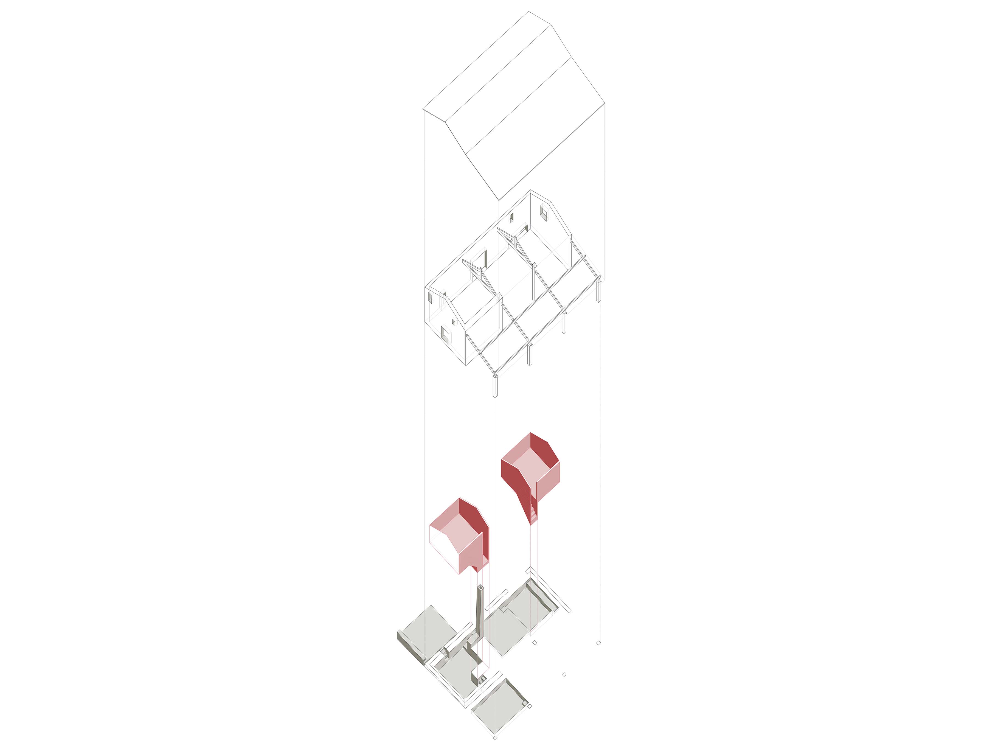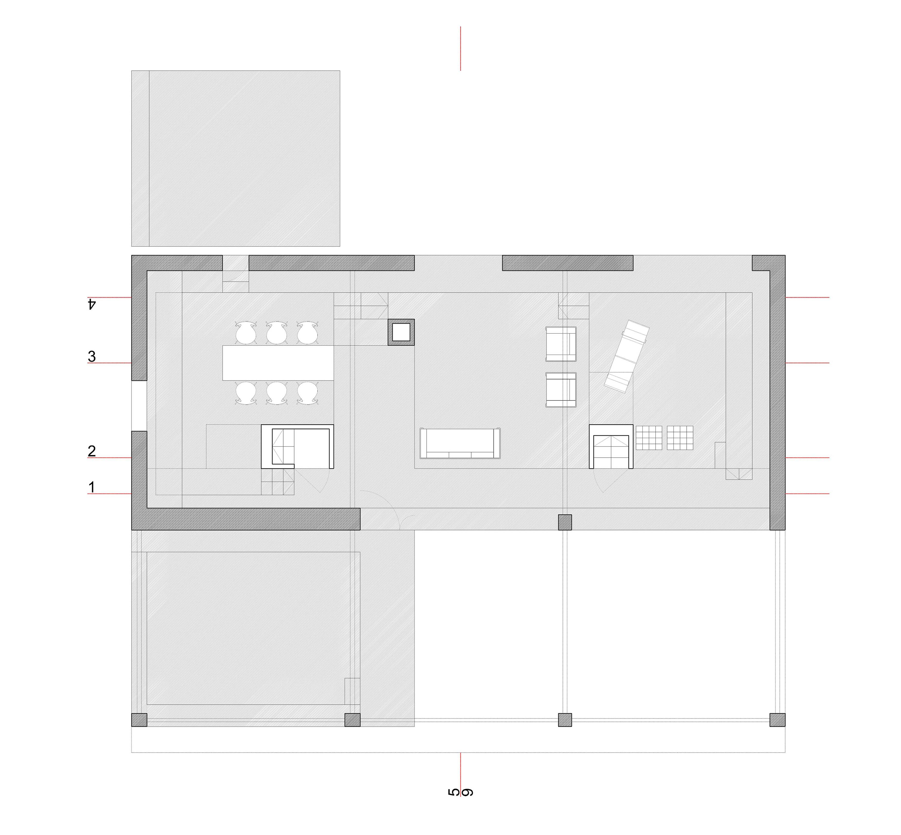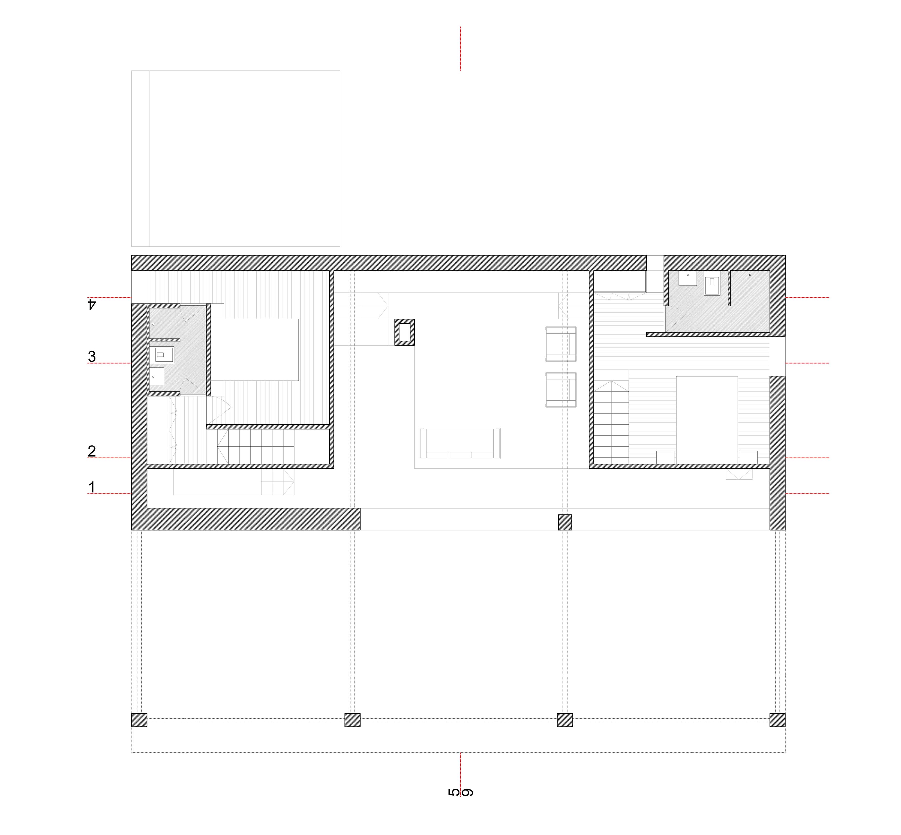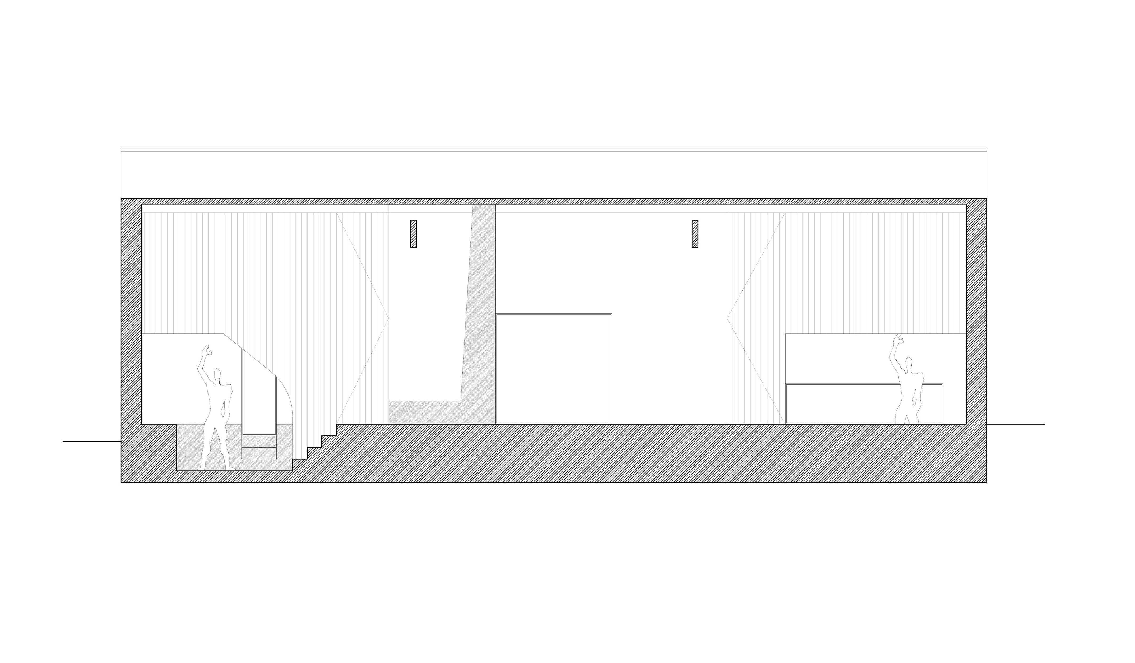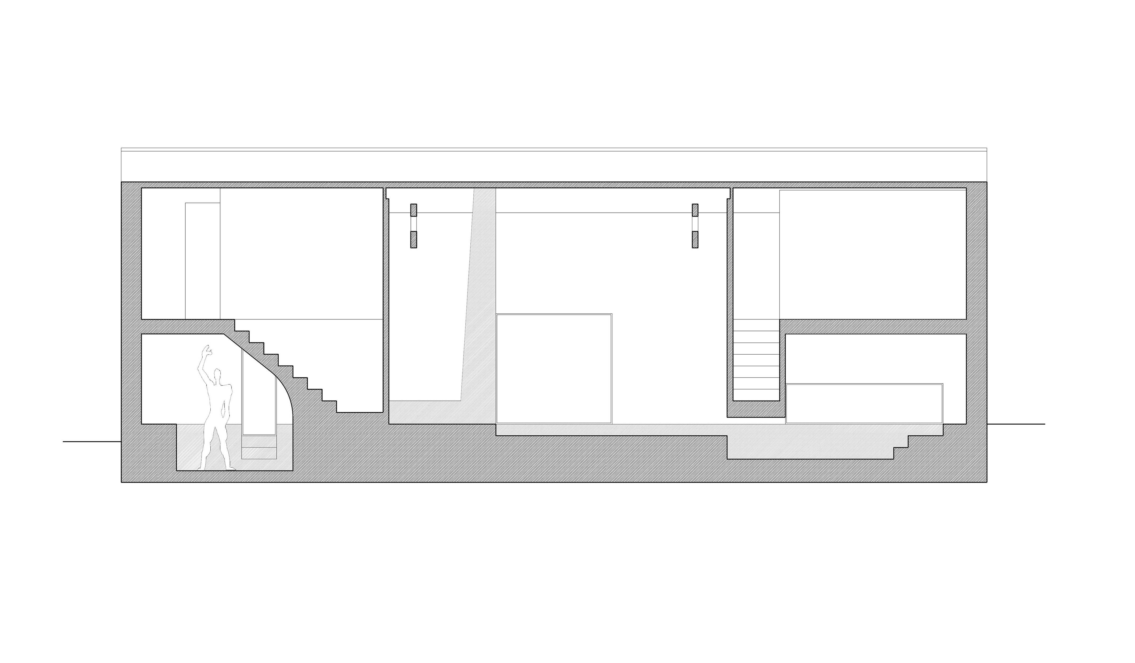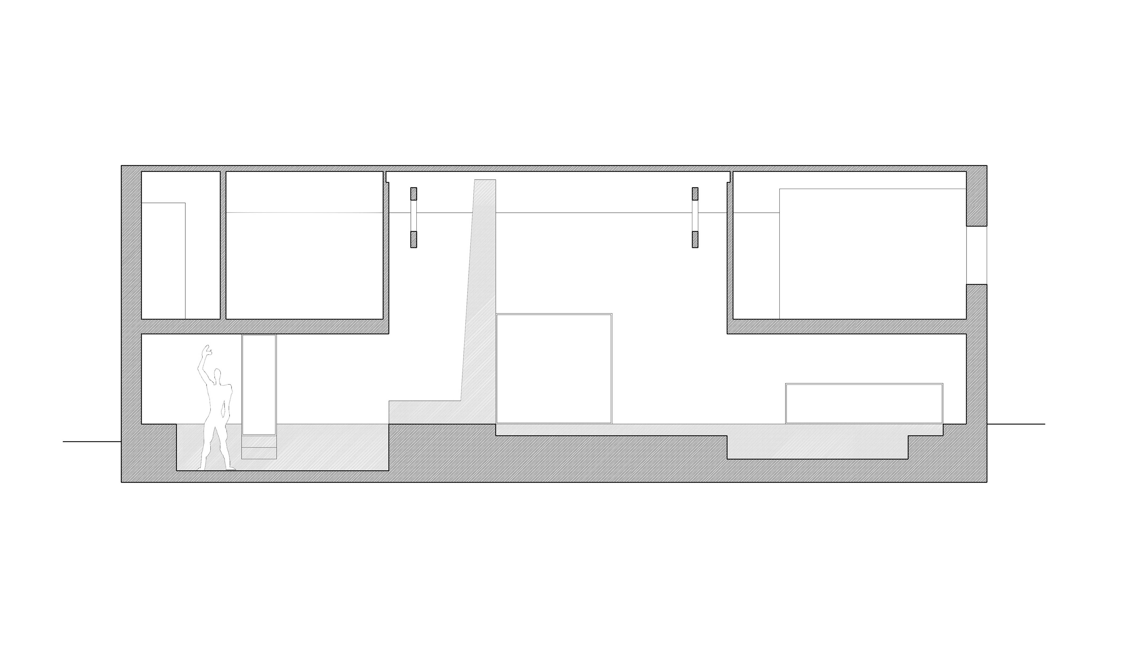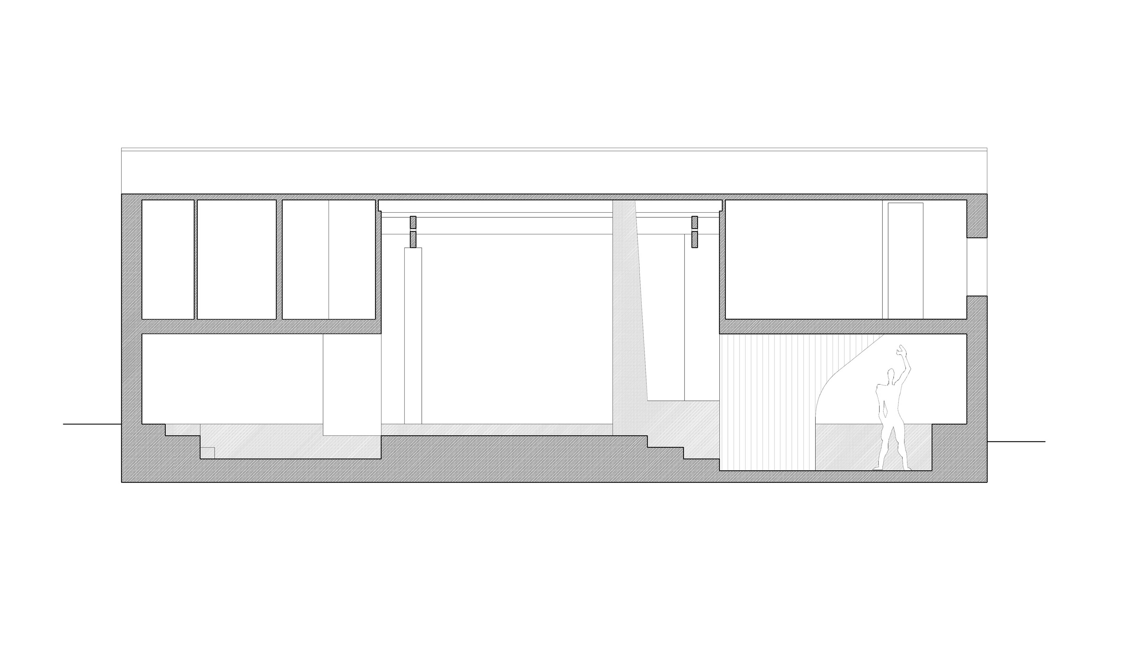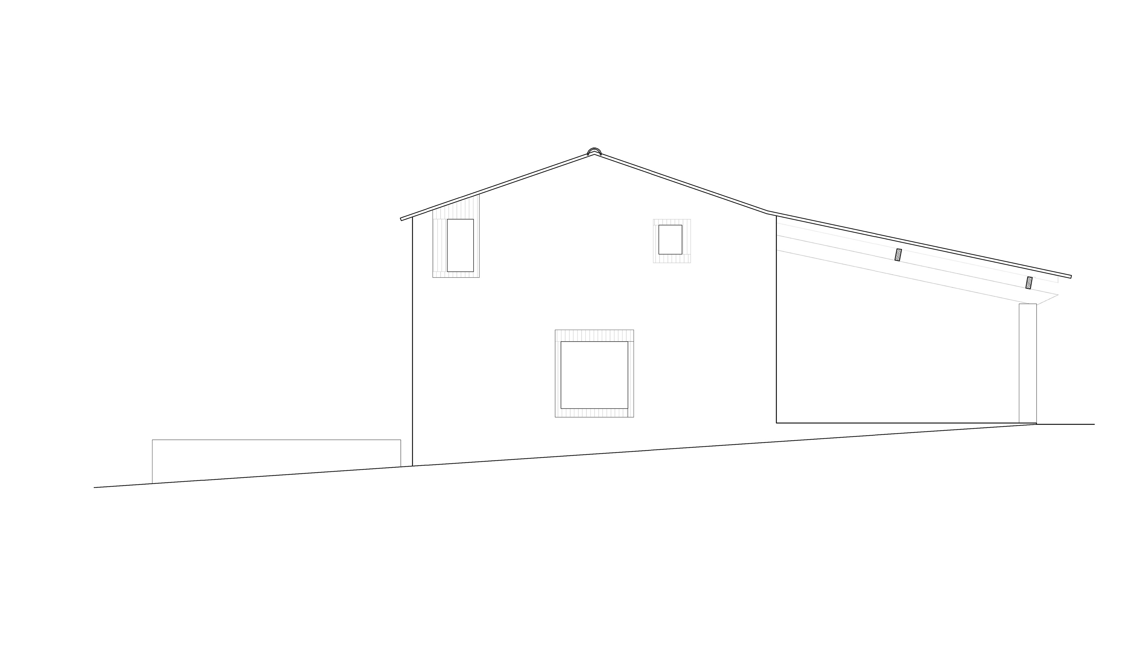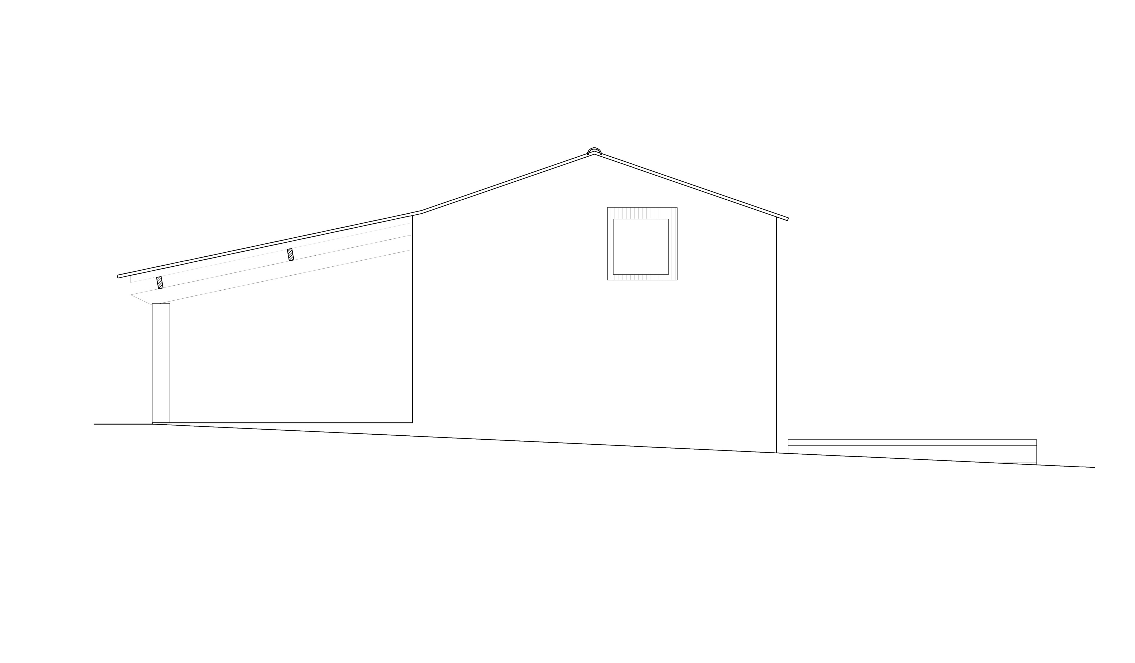12-14,
Balazar's house
Conversion of an existing structure, a farm storage building in a good state of conservation, to new tourist accommodation.
The original structure, which contains 80 sq. m plus another 40 sq. m oor space, was nothing but walls and a wooden roof structure covered in roof tiles.
The aim was to preserve the structure’s characteristics whilst providing the necessary conditions for habitation. The programme
is distributed over two oors, whereby the lower level is the living/ reception area made up of two living room areas with di erentiated characteristics and a kitchen/dining space. The upper level is divided into two independent volumes – bedrooms and bathrooms.
The lower level, whilst open plan, creates di erent zones through the use of various oor levels, varying window sizes and placements and the presence of the upper volumes, thus creating more intimate areas.
The totally independent upper volumes explore the imaginary of the local farm buildings. Open wood ribbing partitions call to mind dryland landscapes, adding a certain ambiguity to the relationship between the various spaces – simultaneously intimate and exposed.
The nishing in the lower level is in trowel-smoothed screed, with the upstairs spaces nished in pinewood. The window spans feature intentionally crude concrete frameworks and a concrete replace
is the focal point of the central living space.
This is an intervention based on subtraction and addition.
