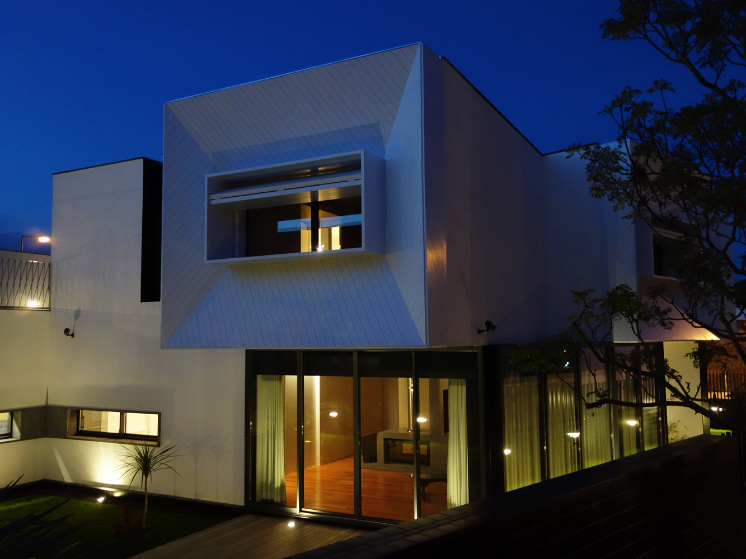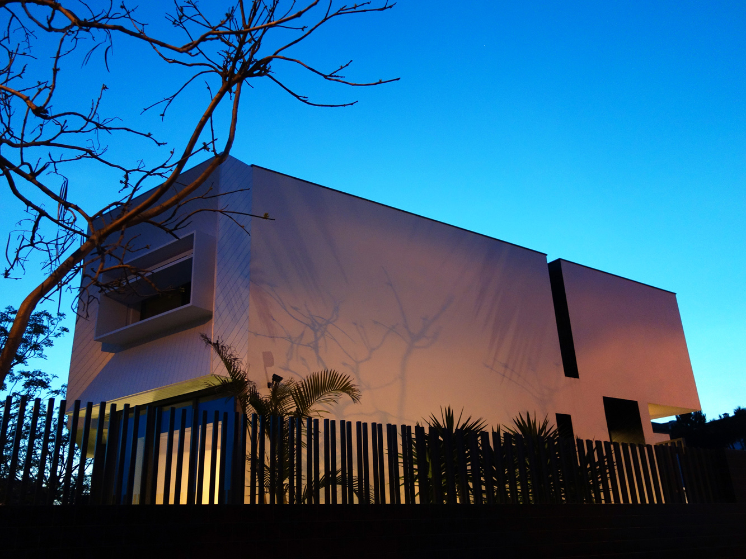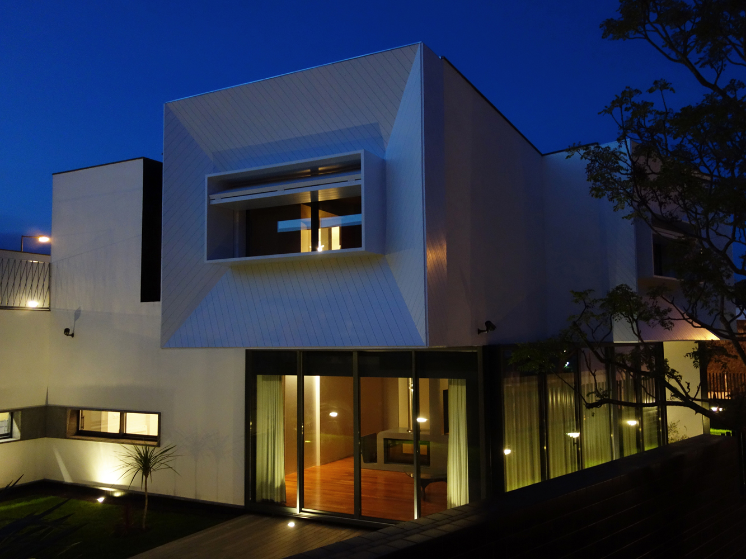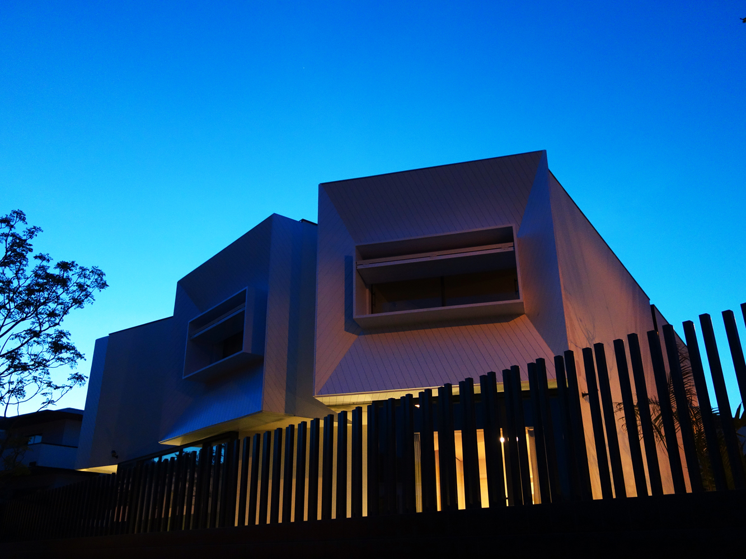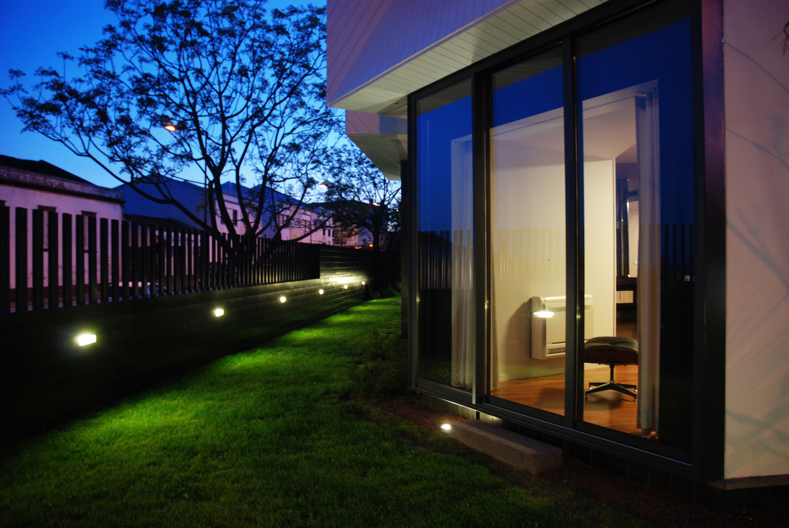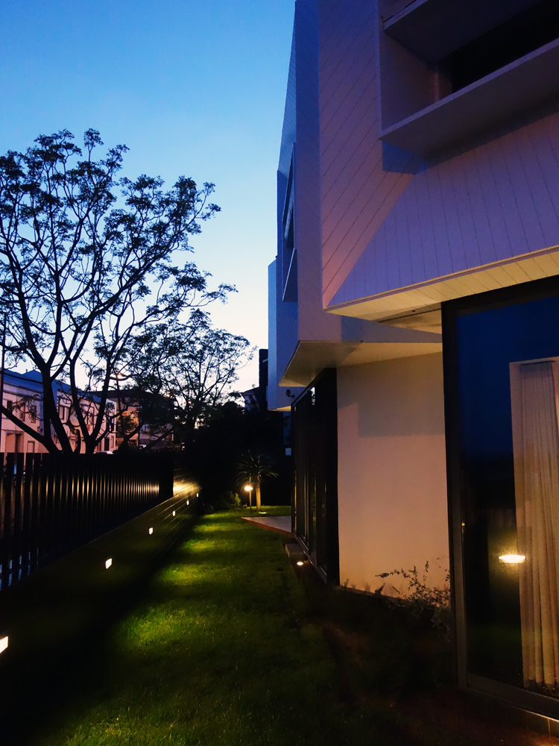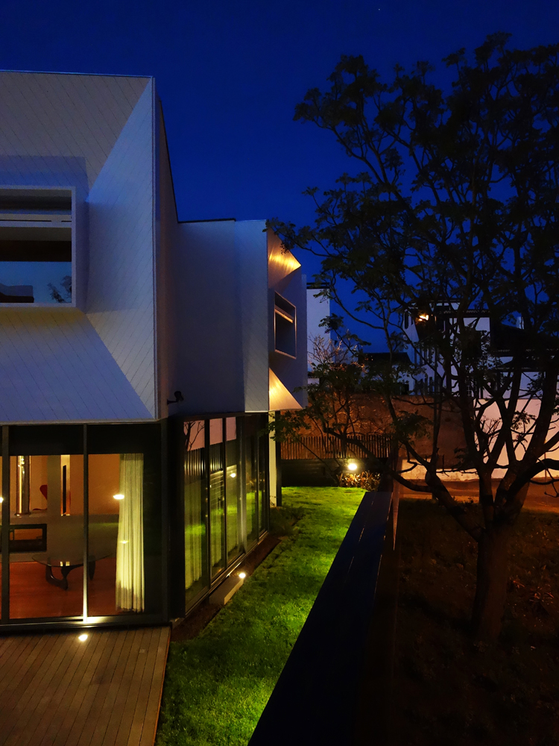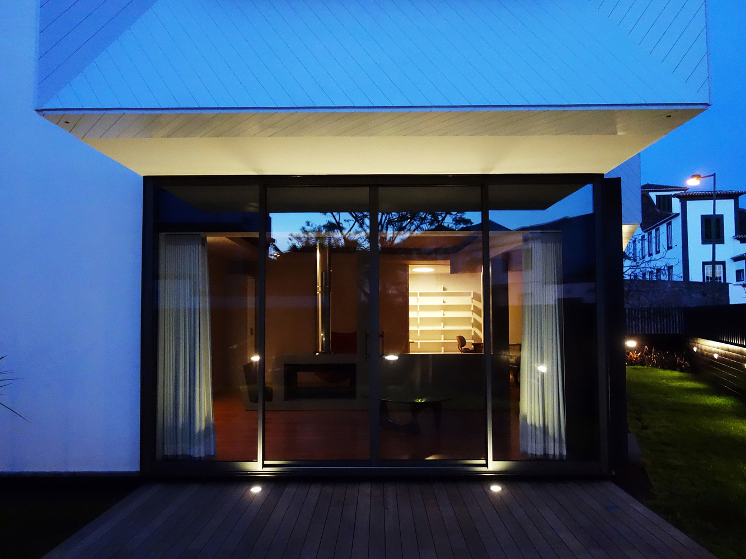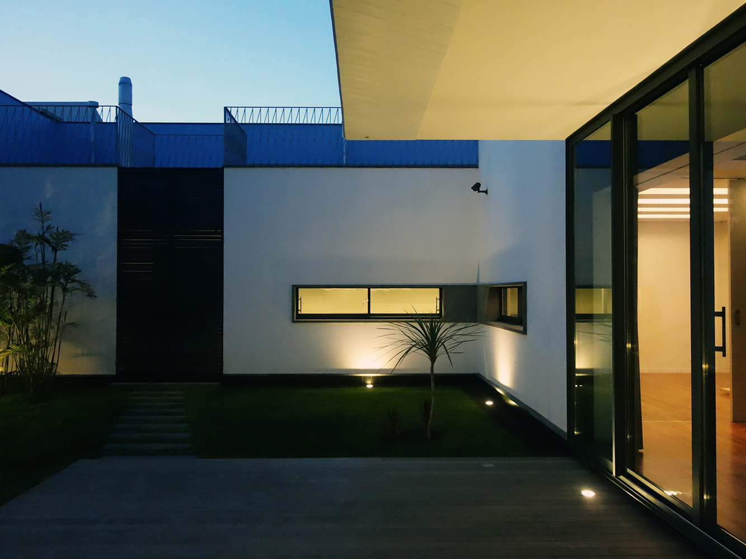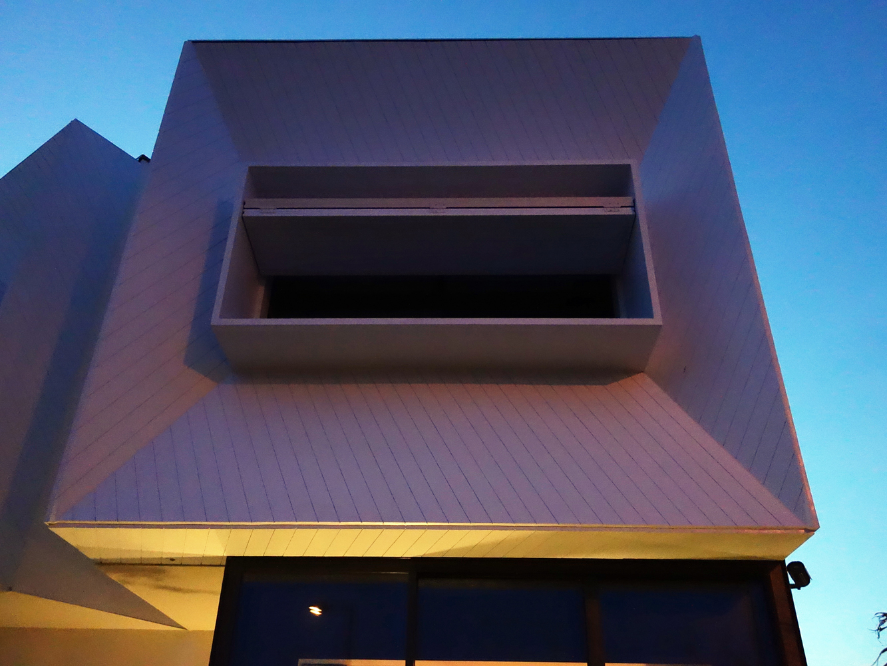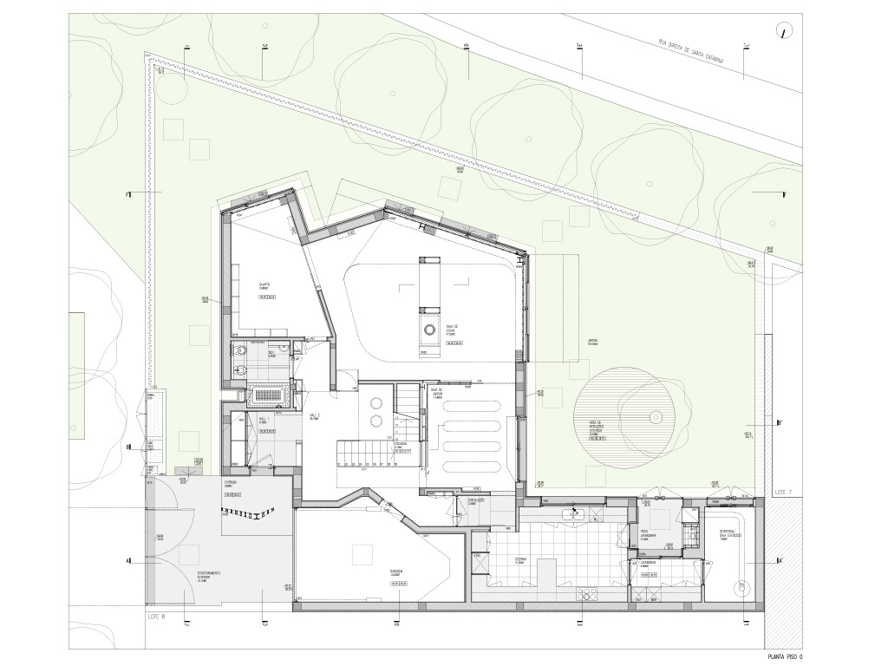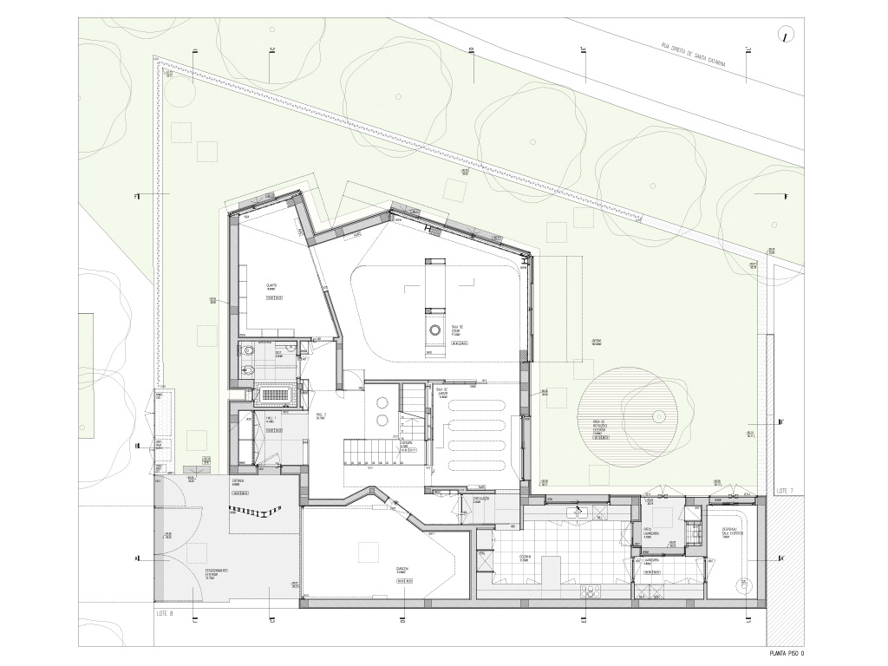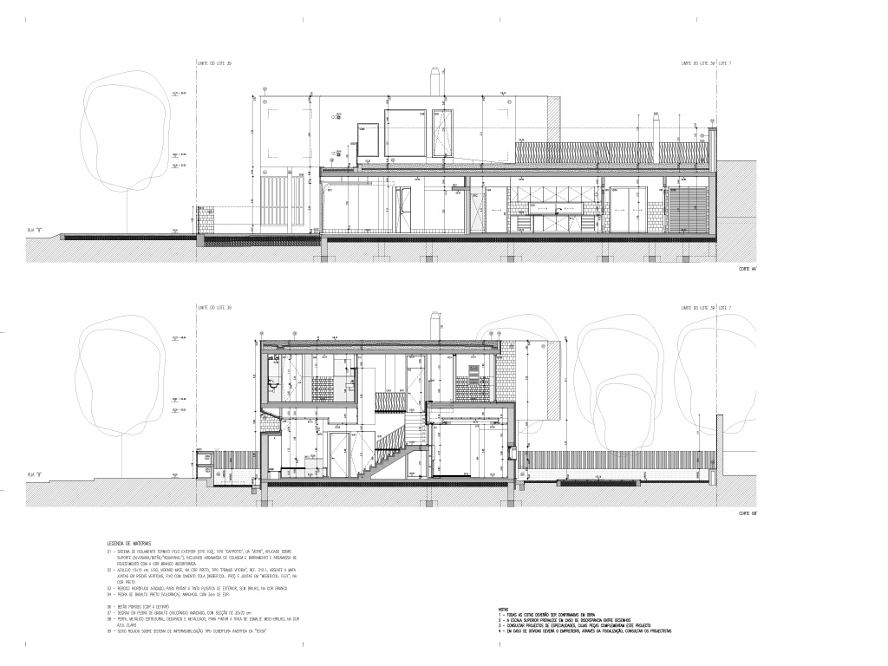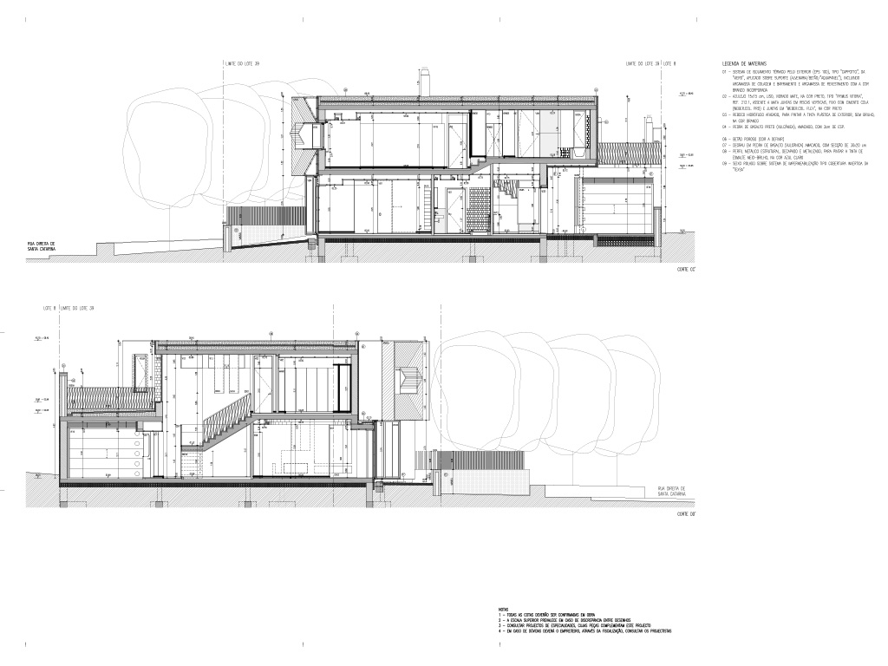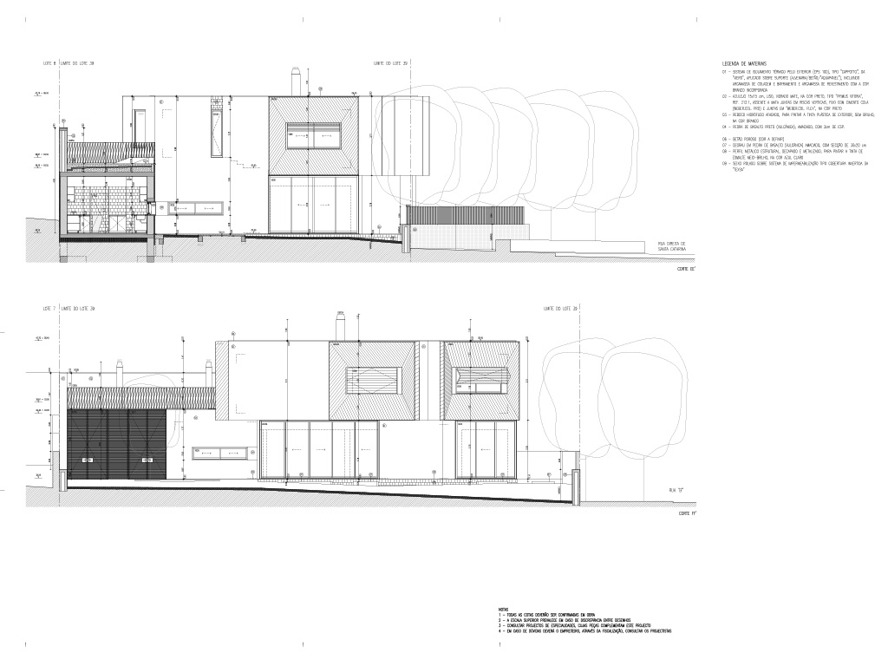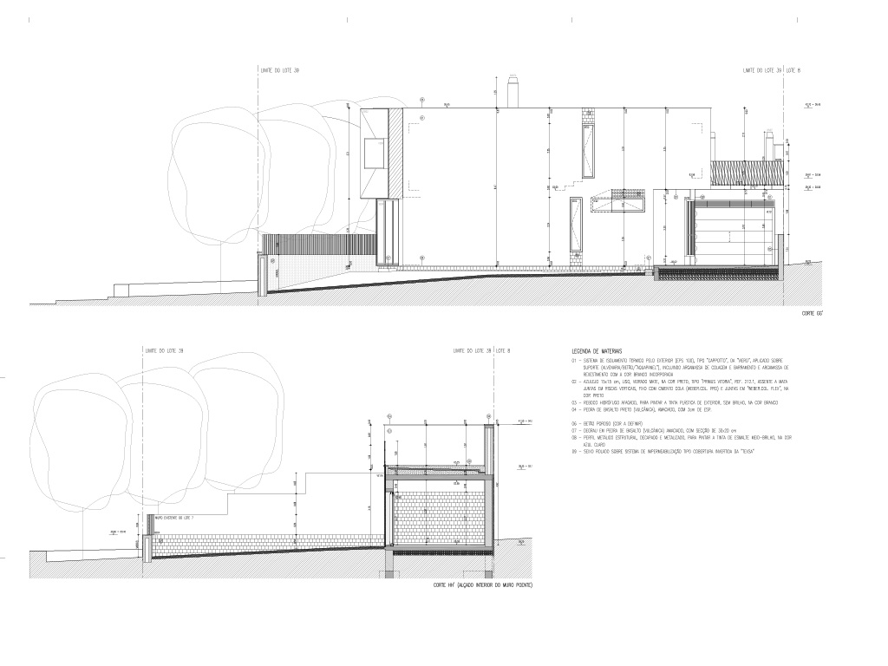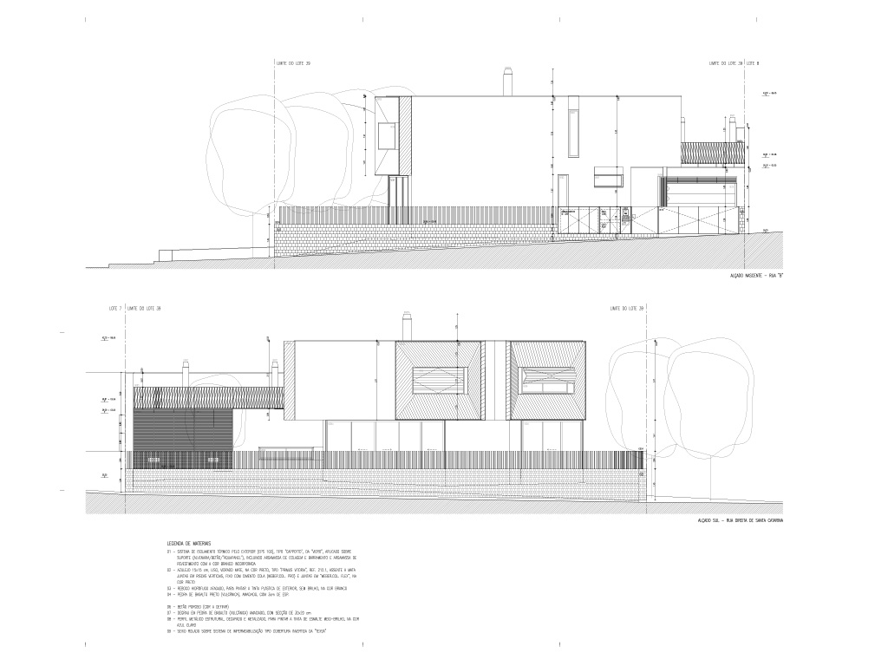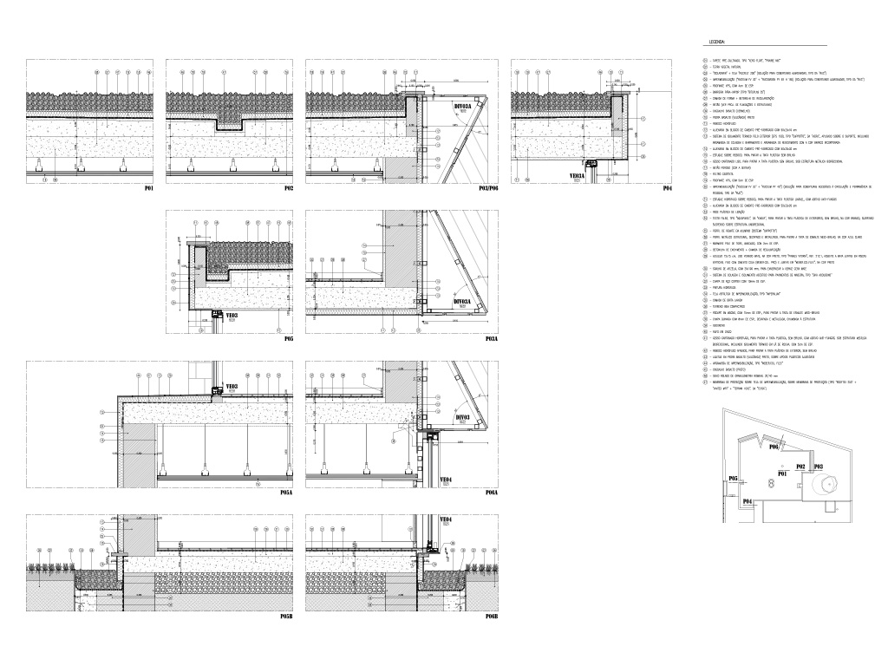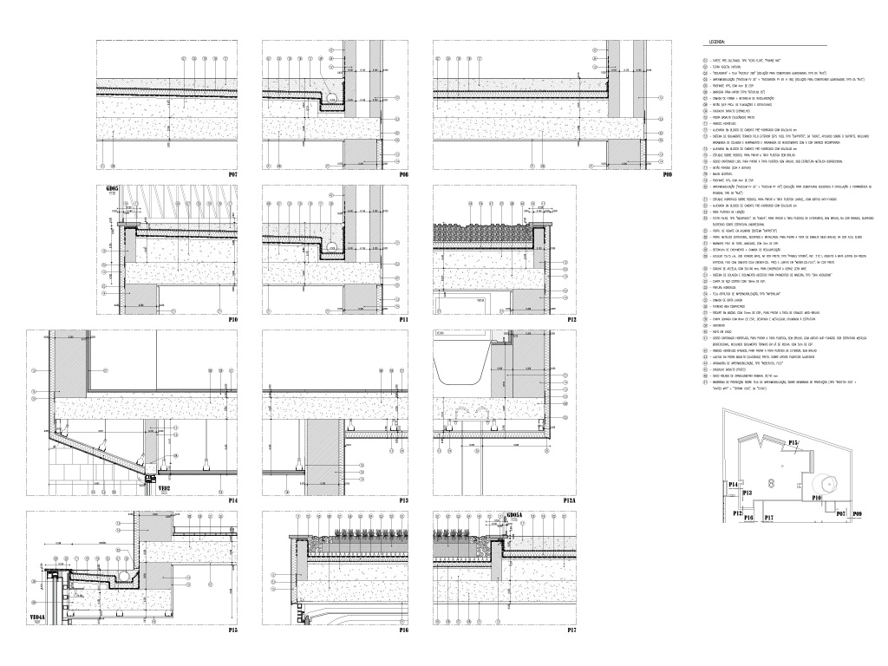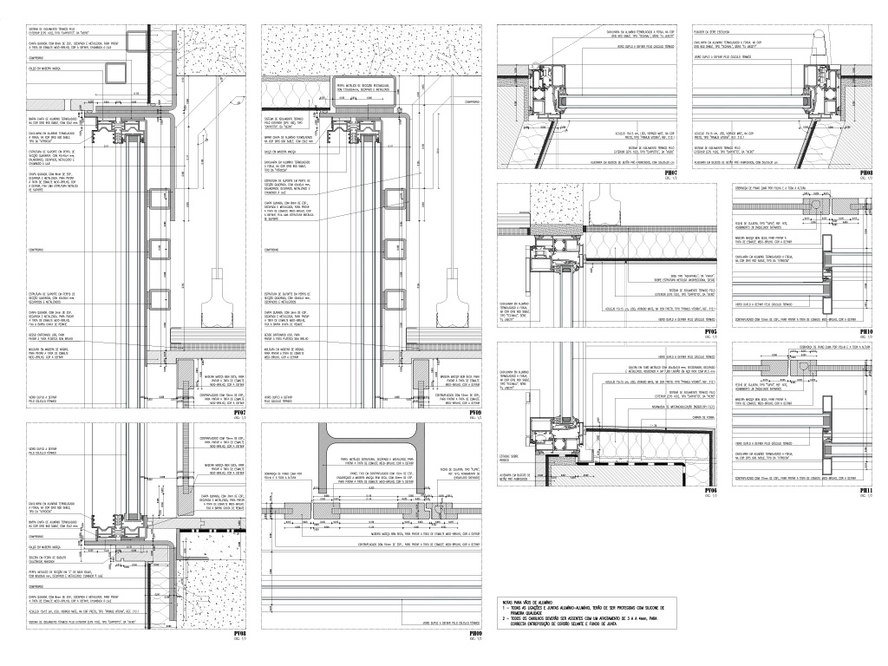12-14,
House in Ponta Delgada
Located at the intersection of Rua Direita de Santa Catarina and Rua Luís Bernardo Leite de Ataíde, the plot is a kind of square that is deformed on the south side, with the topography rising northwards. To the east, the wall of Palácio de Santa Catarina looms up; to the south there are views of the landscape guided by the wall, seeking the calm of the Atlantic that laps the southern shores of São Miguel. The landscape is interrupted, at the land level, only by the not-so- elaborate designs of a number of small houses that run parallel to the street.
The house, which has four bedrooms, in a somewhat ‘cubic’ body laid out parallel to the site boundaries, actively seeking the slices of landscape and the ocean views from the second oor, by means of three ‘heads’
These protruding ‘heads form window settings in strips of wood, open and transparent, painted in light blue.
A modern object, meticulous in its urban integration, intentional alignments, its ‘divided’ volume, closing the void between the haphazard neighbouring houses, using contrasting elements (glassed and shuttered surfaces, plastered and tiled surfaces, matt white and glossy black). It represents an endeavour to revive, from the memory of São Miguel architecture, a possible new dialogue, even if only visually (from the old cornerstones in volcanic rock, today so difficult to replicate, to the surfaces shaded by the panels of latticework that frame discreet windows, adding a rhythmic diversity to the long planes of whitewashed walls).
