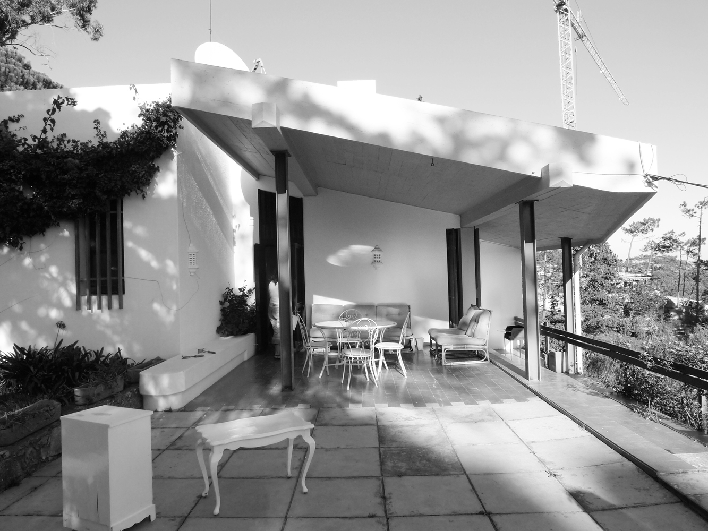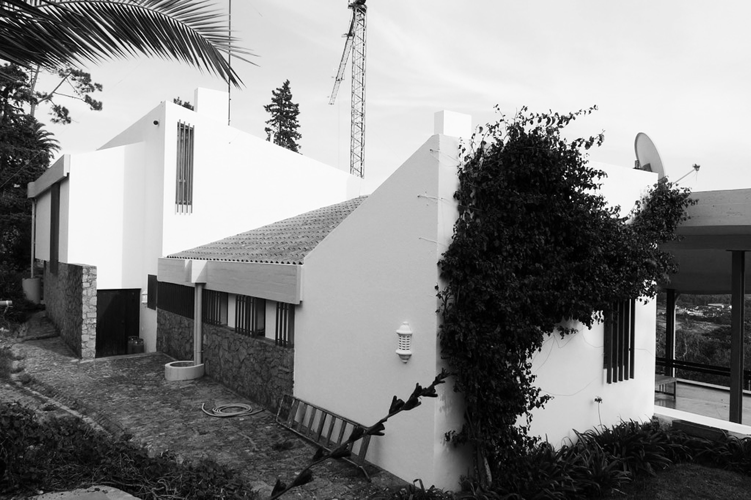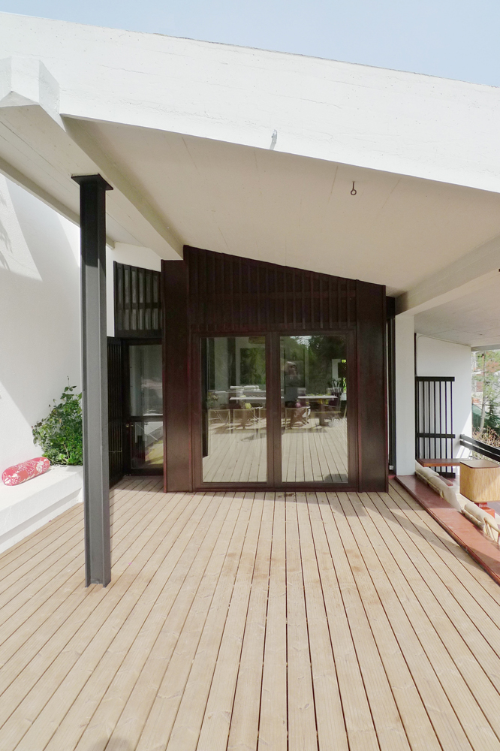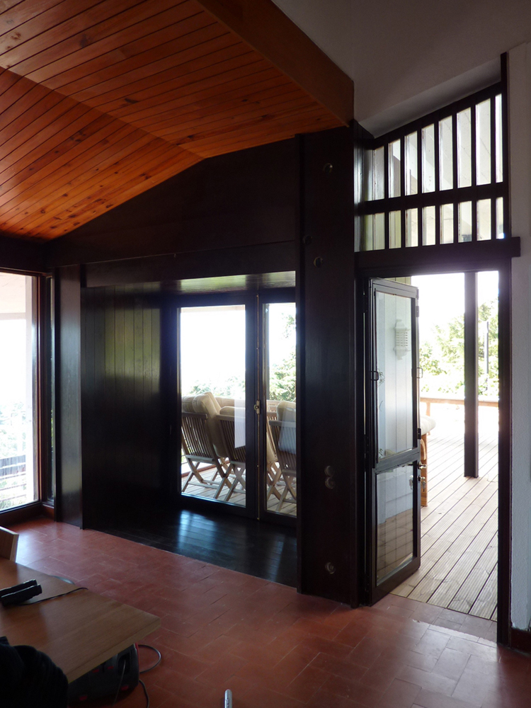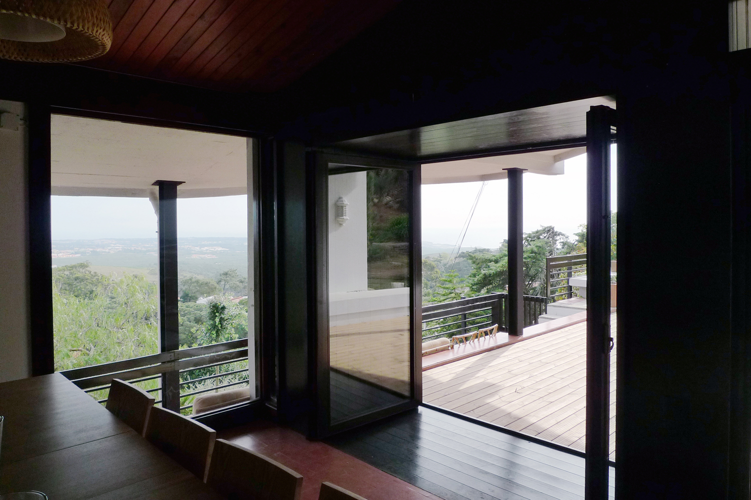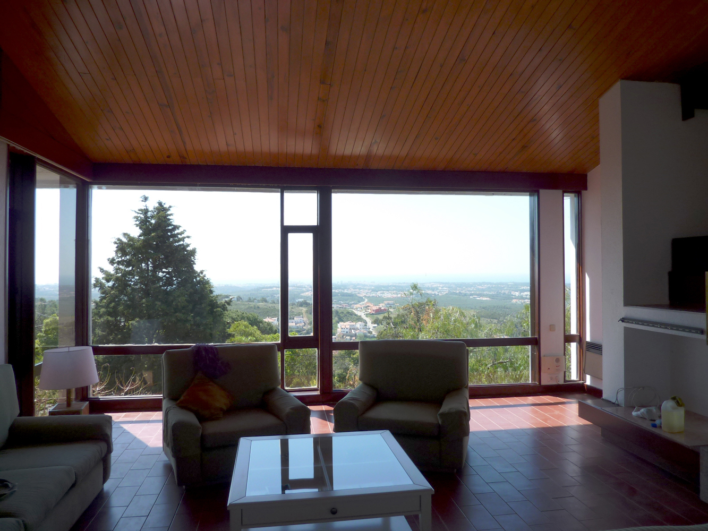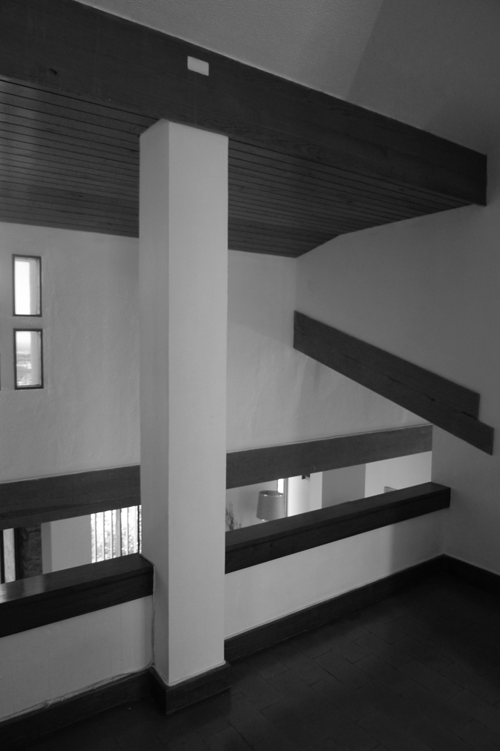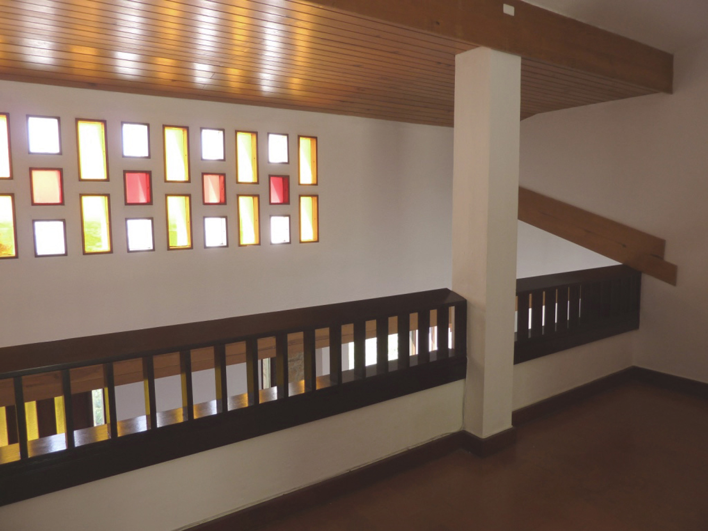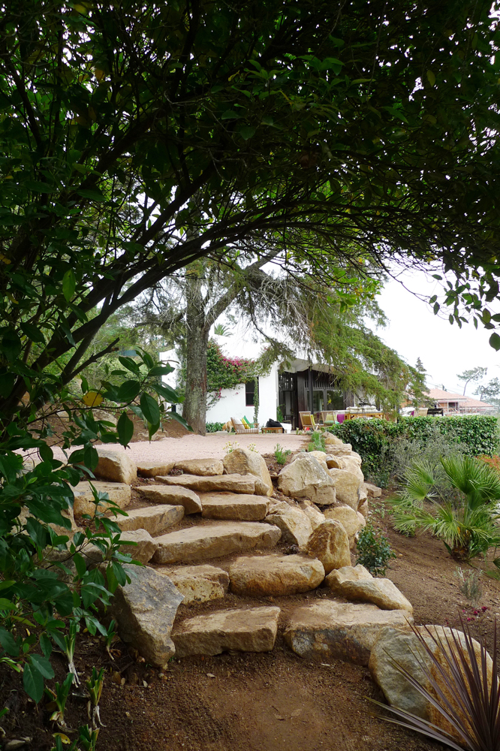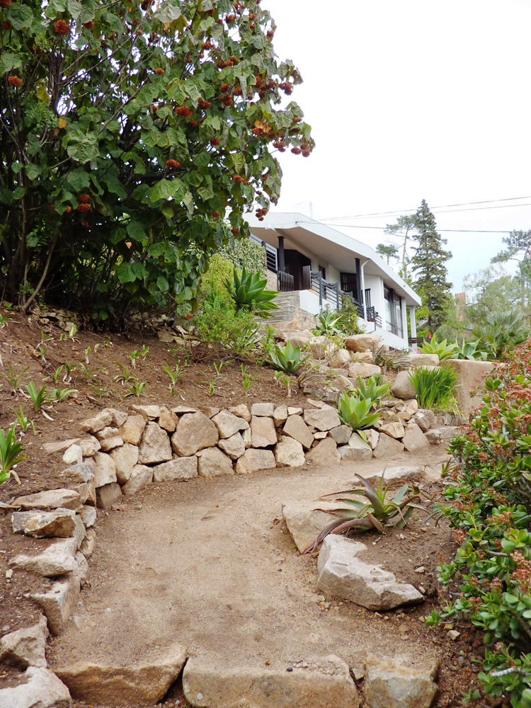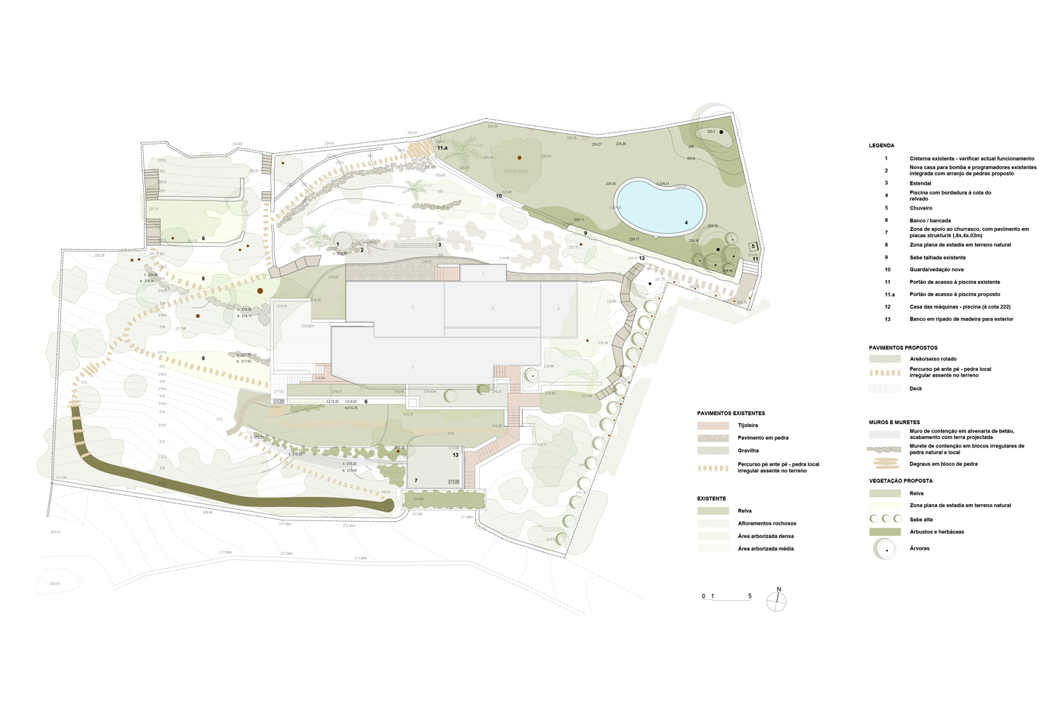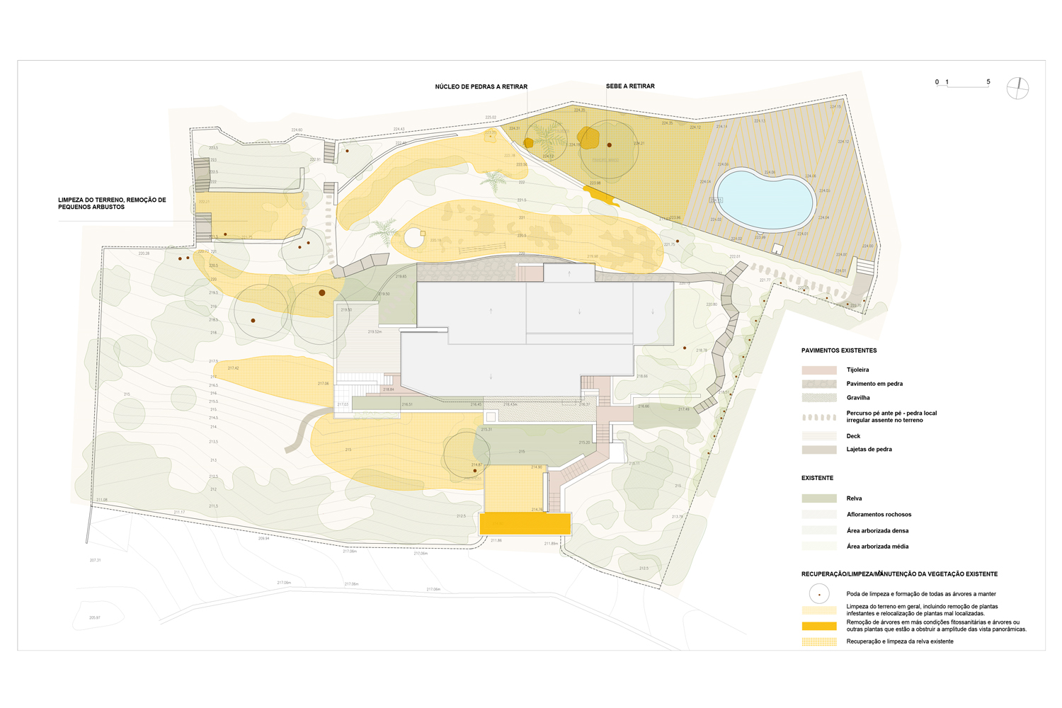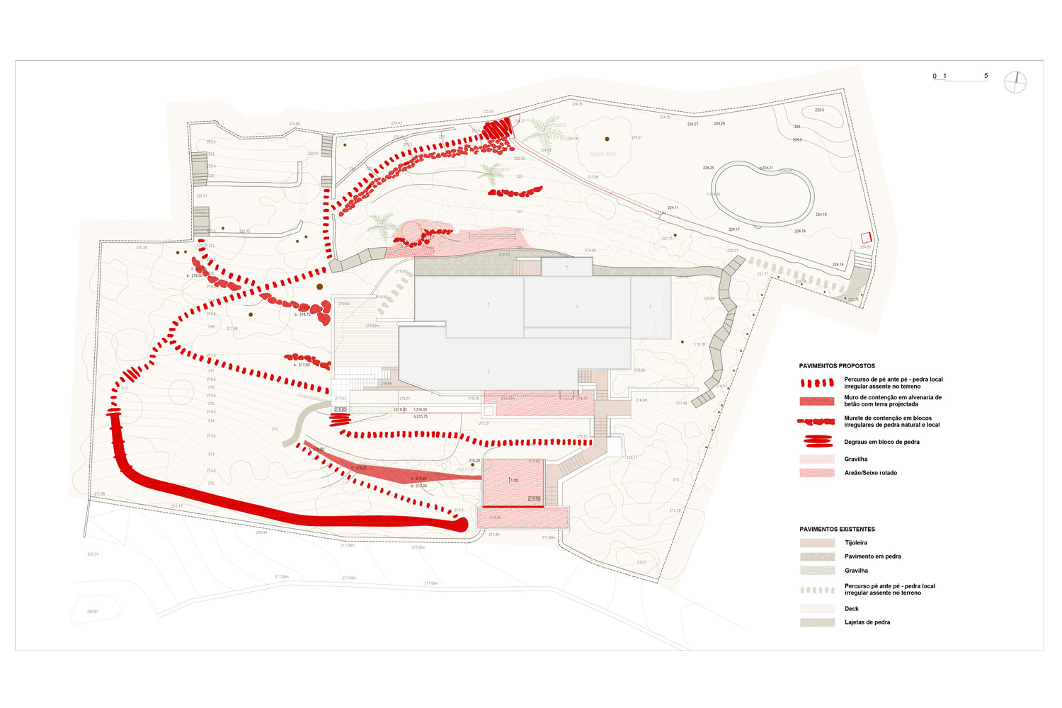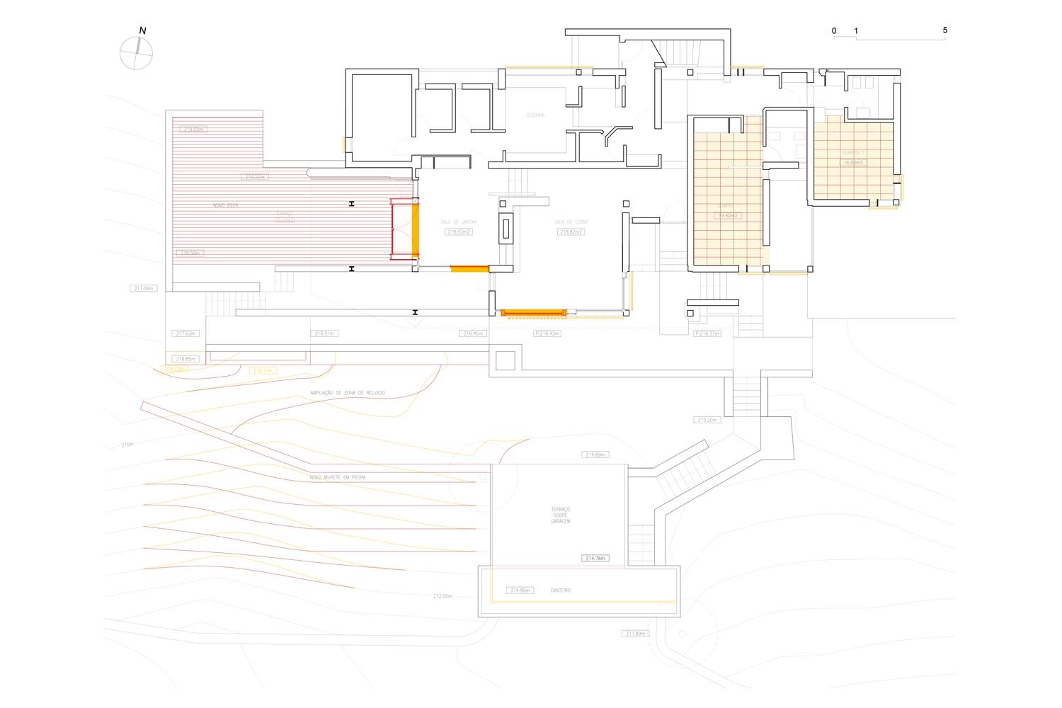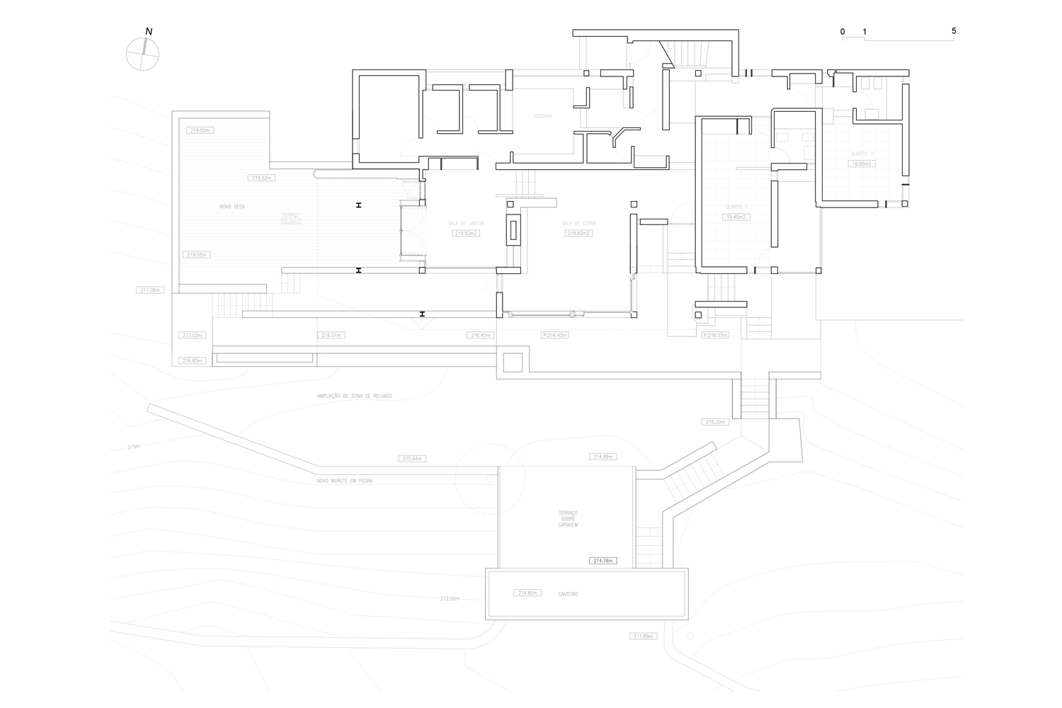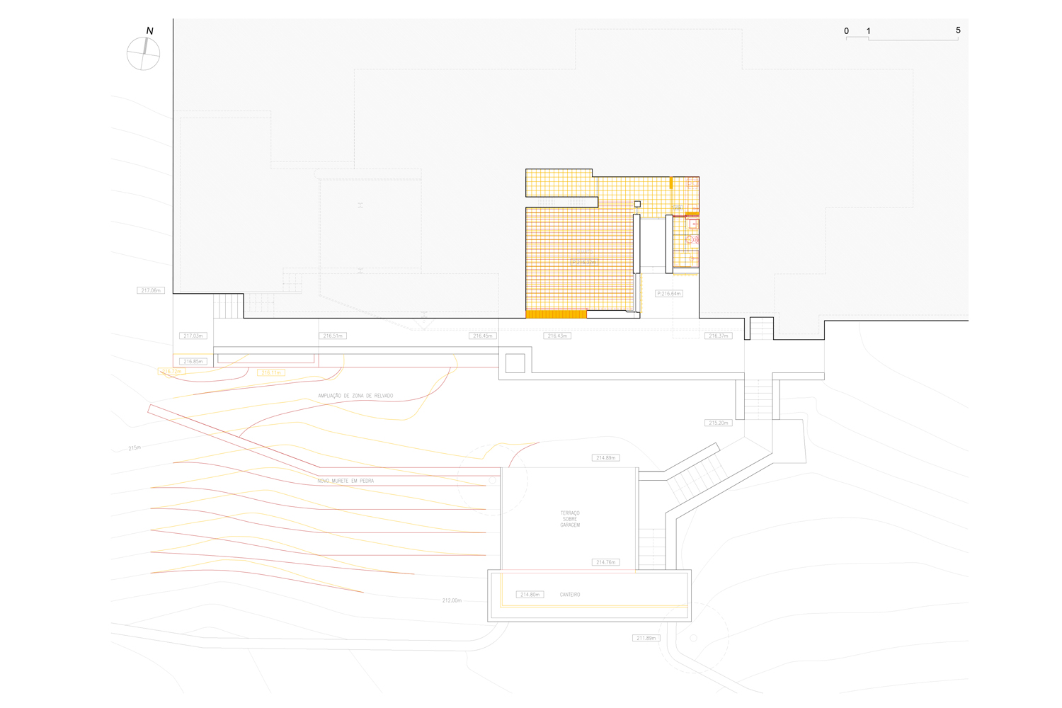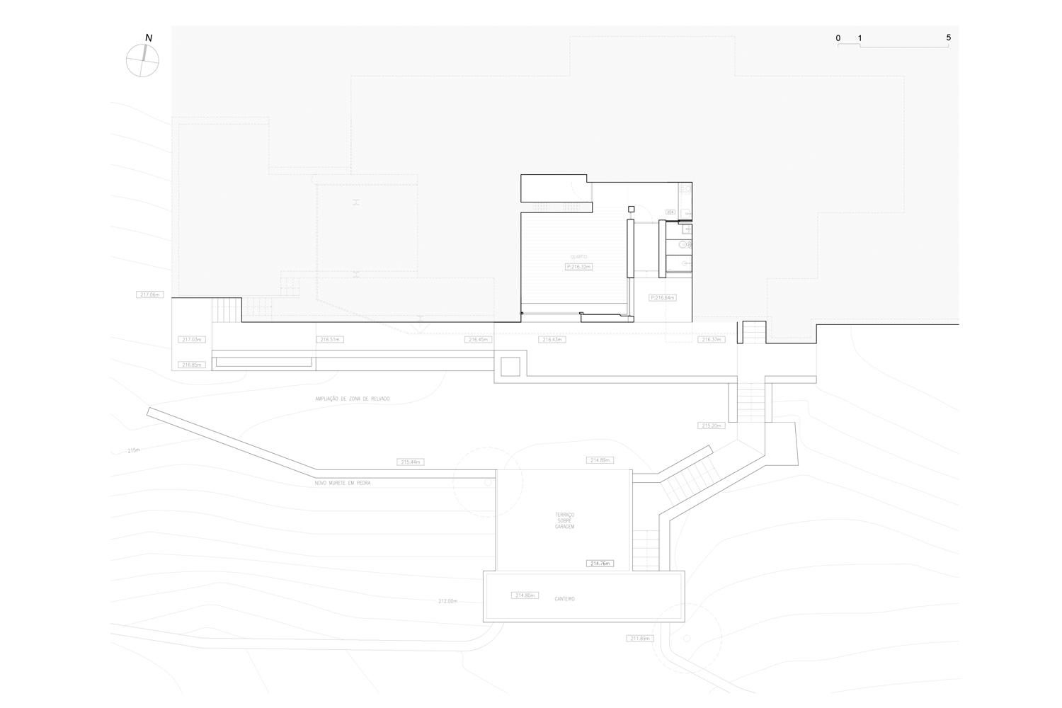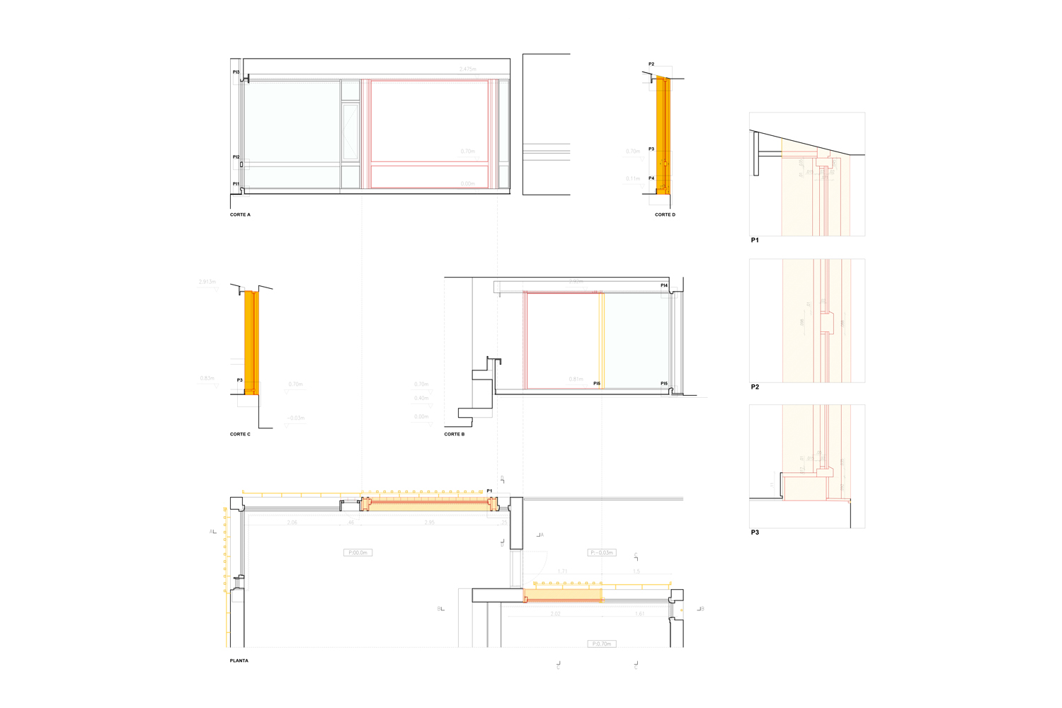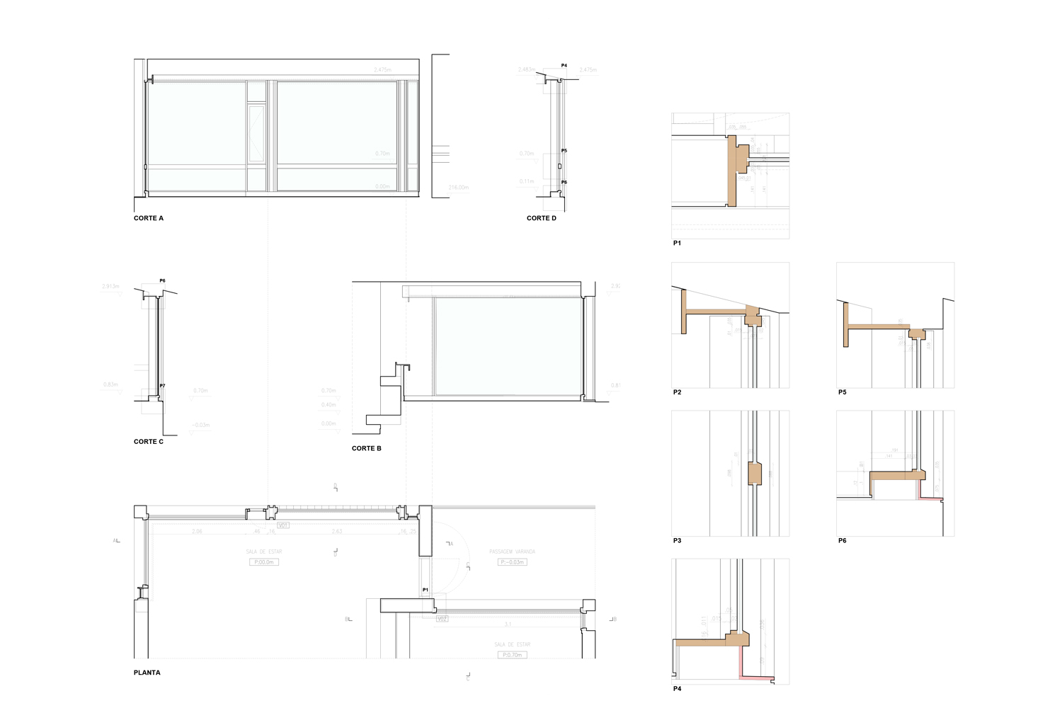12-14,
Montana House
The original design for the house, built in 1973, was by Artur Pires Martins. The single-family home covers three oors, occupying an area of 220 sq. m in the centre of a 2500 sq. m plot. The plot features an accentuated slope facing south, with views towards the sea. Pedestrian access to the house is via the lower level by means of a system of walls and ights of steps that also organise the garden. The walls of local stone, exposed concrete structure, masonry walls painted white and dark wood of the window frames are the materials that characterise the design of the façade. In the interior, oors and balconies are covered in terracotta tiles.
The new project seeks to redesign the house proceeding from an understanding of its original architectural structure. With the new design the aim is to improve the visual and physical relationships between the interior and exterior.
Revitalising the natural ow of the design, as if it were reinventing itself, adapting and transforming so as to receive a new life; designing without imposing a new form on the original; using the same idiom and materials. The building vocabulary remains the same, expressing this option for continuity, neither opposing nor creating ruptures with the original whilst meeting the client’s requirements.
Nevertheless, one has the feeling that nothing remains the same.
