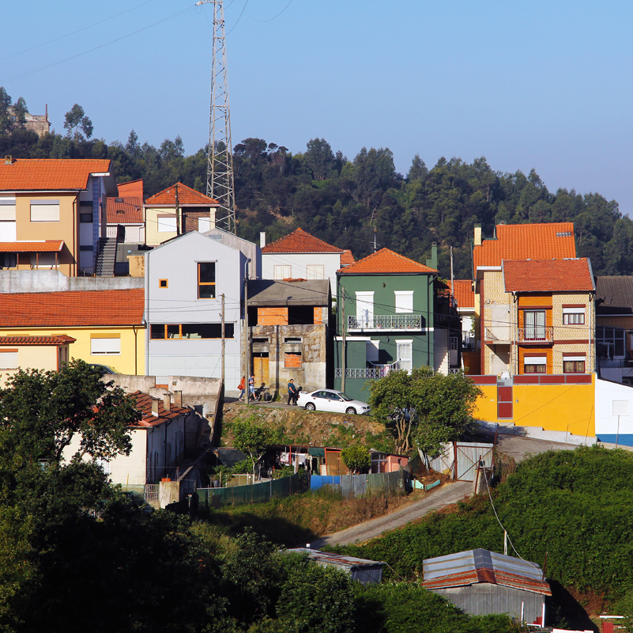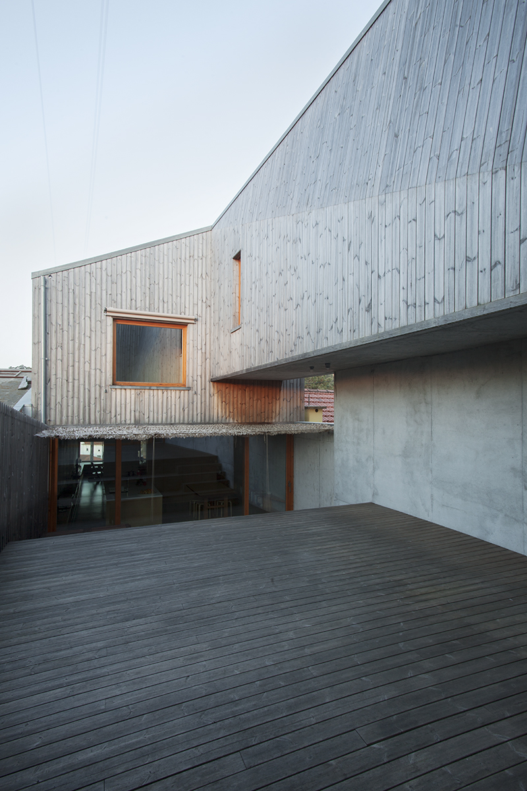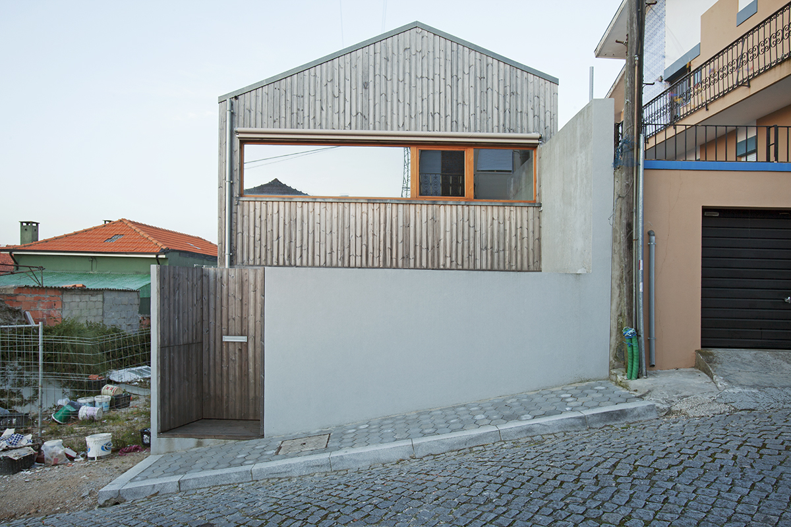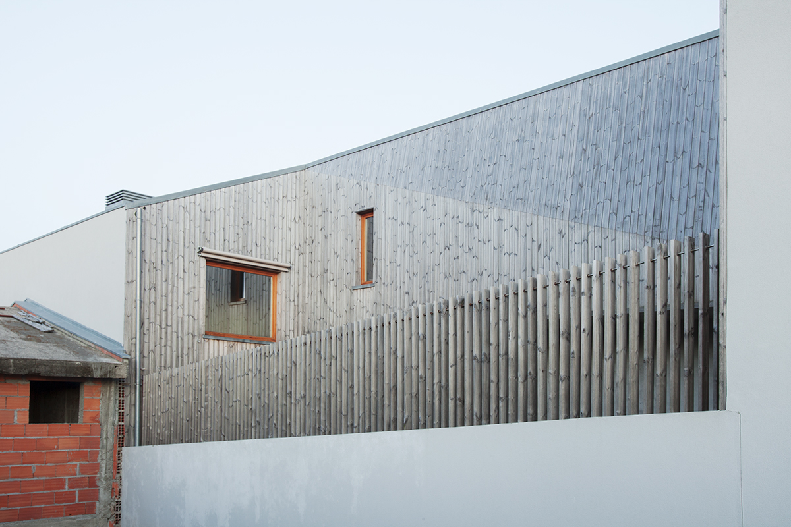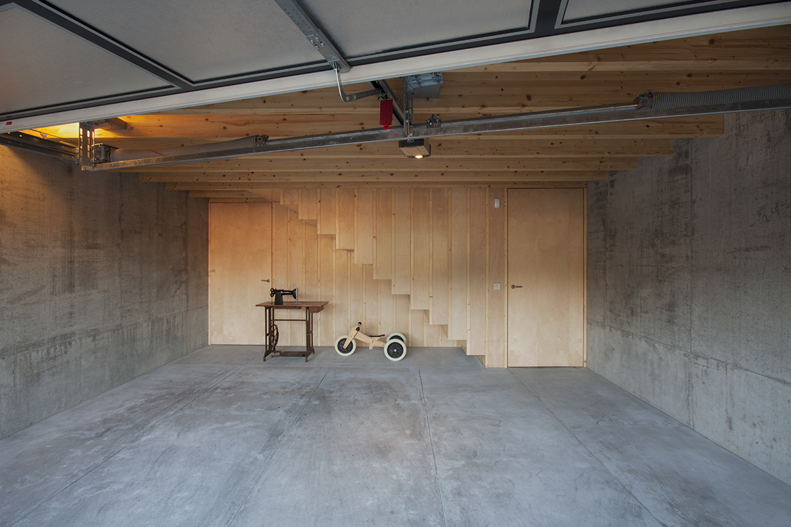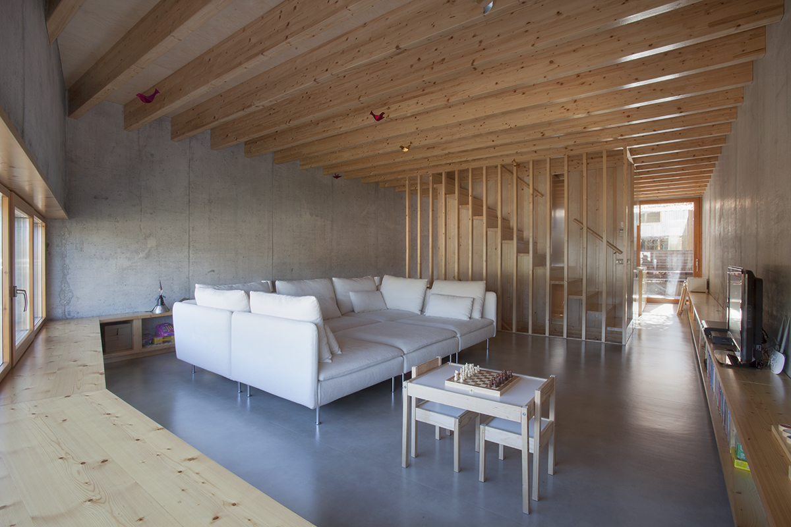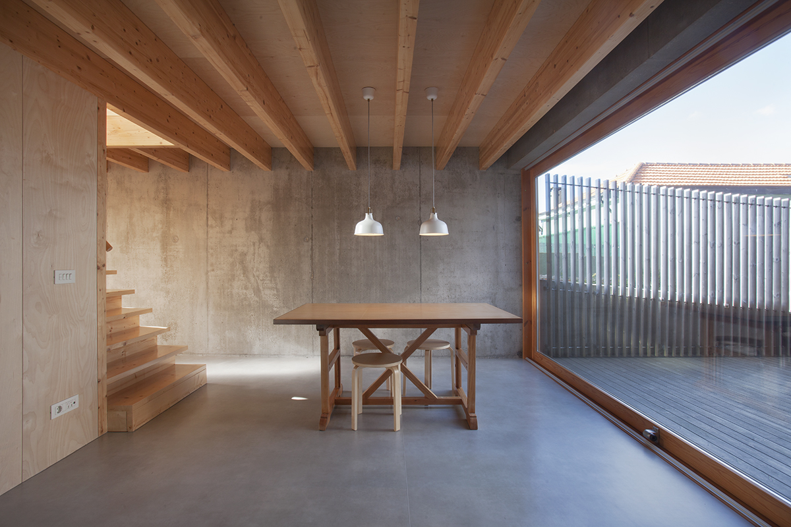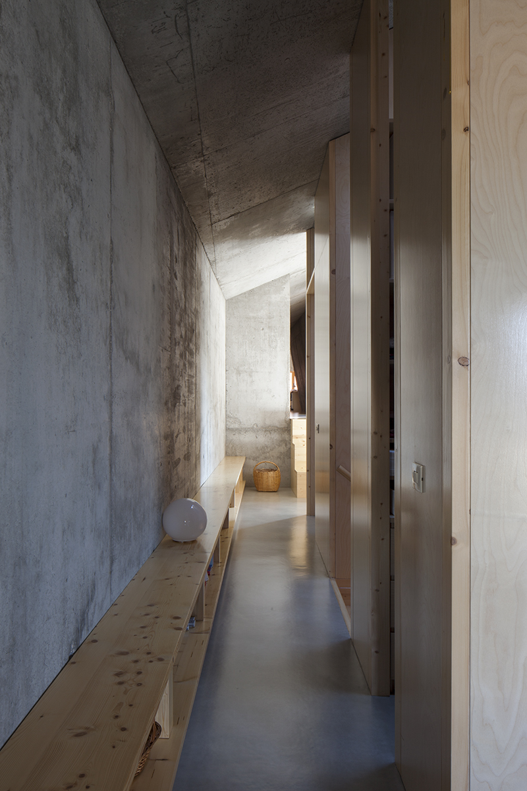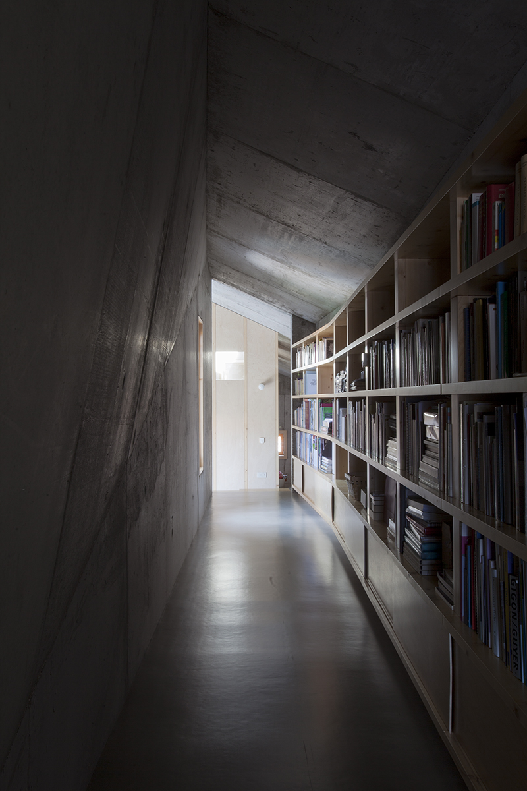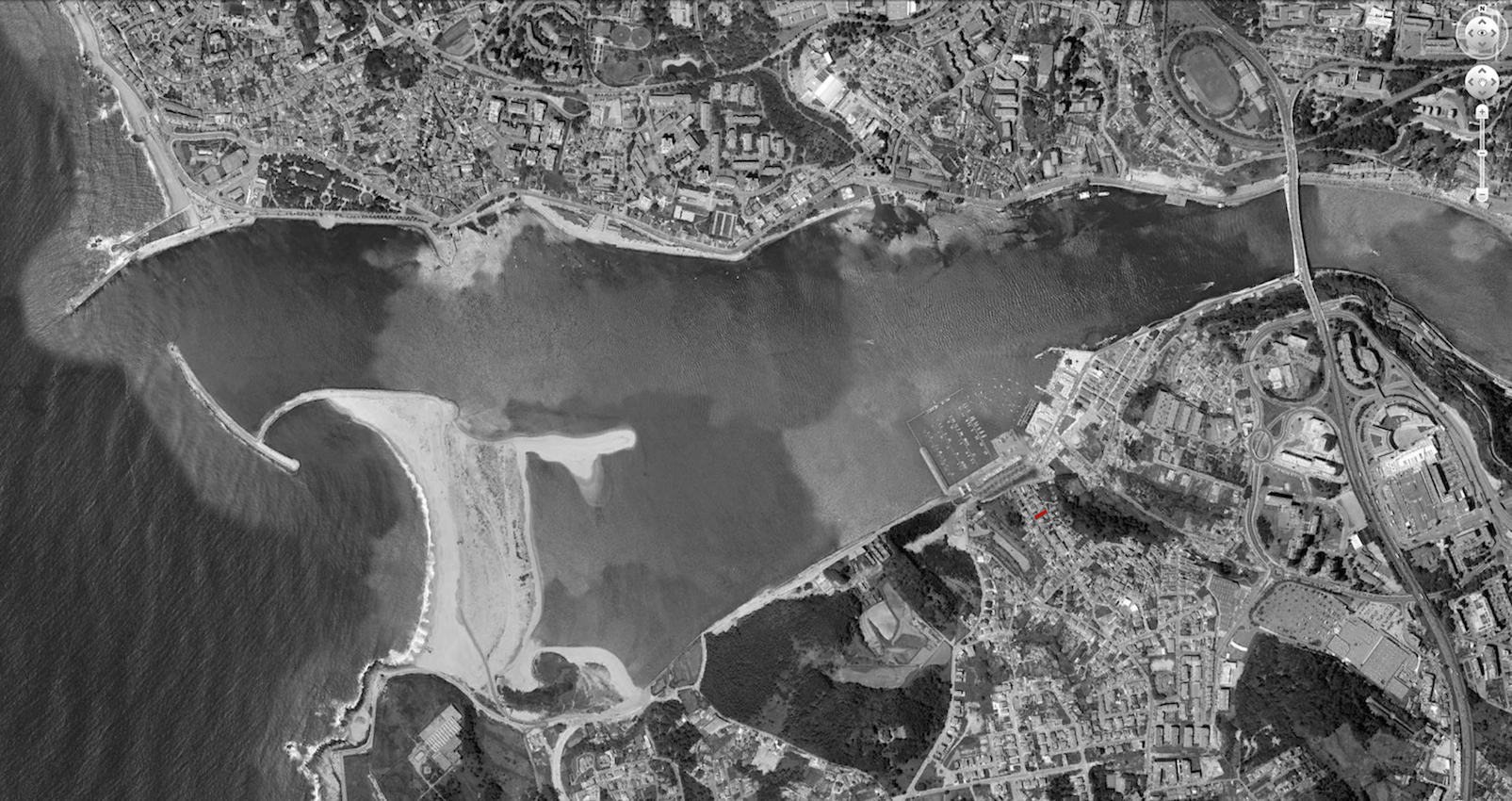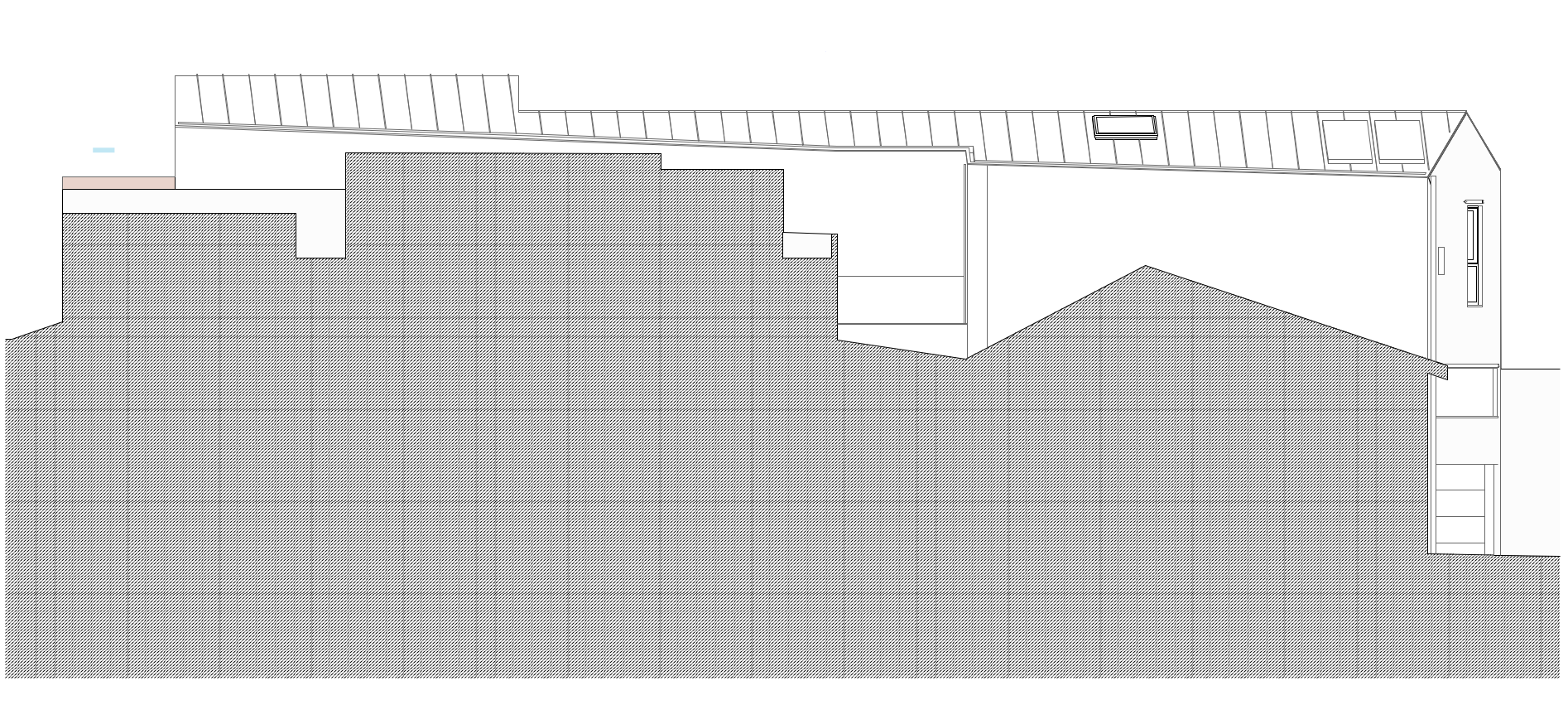12-14,
RV house
The RV house is slotted into a narrow (6 m wide) and long (30 m) plot between two streets with a topography as unforgiving as the exposure to the sun.
The layout and volumetric mass derive from the constraints provided by the heterogeneous built fabric surrounding the house and the local planning rules, so that the design seeks to resolve imbalances, reconcile unequal and irregular side walls and address the di erence in elevation between the two streets (5 m).
The programme – a dwelling and work studio – is divided into two separate volumes by a courtyard, but also united by a passageway at the upper level occupied by the library. Both volumes are covered in gable roofs. The interior feel of the courtyard contrasts with the generous views a orded over Afurada, the River Douro and the nearby Atlantic.
Both in the dwelling and the studio, a central nucleus made of wood houses secondary spaces, the staircases and all the technical installations, freeing up the peripheral concrete walls for more fluid circulation of the light and also adding a more playful aspect to the space.
While asserting their own essence, the materials complement each other: the hard, cold concrete and raw zinc of the roof are made more welcoming by the presence of softer, light-coloured wood.
