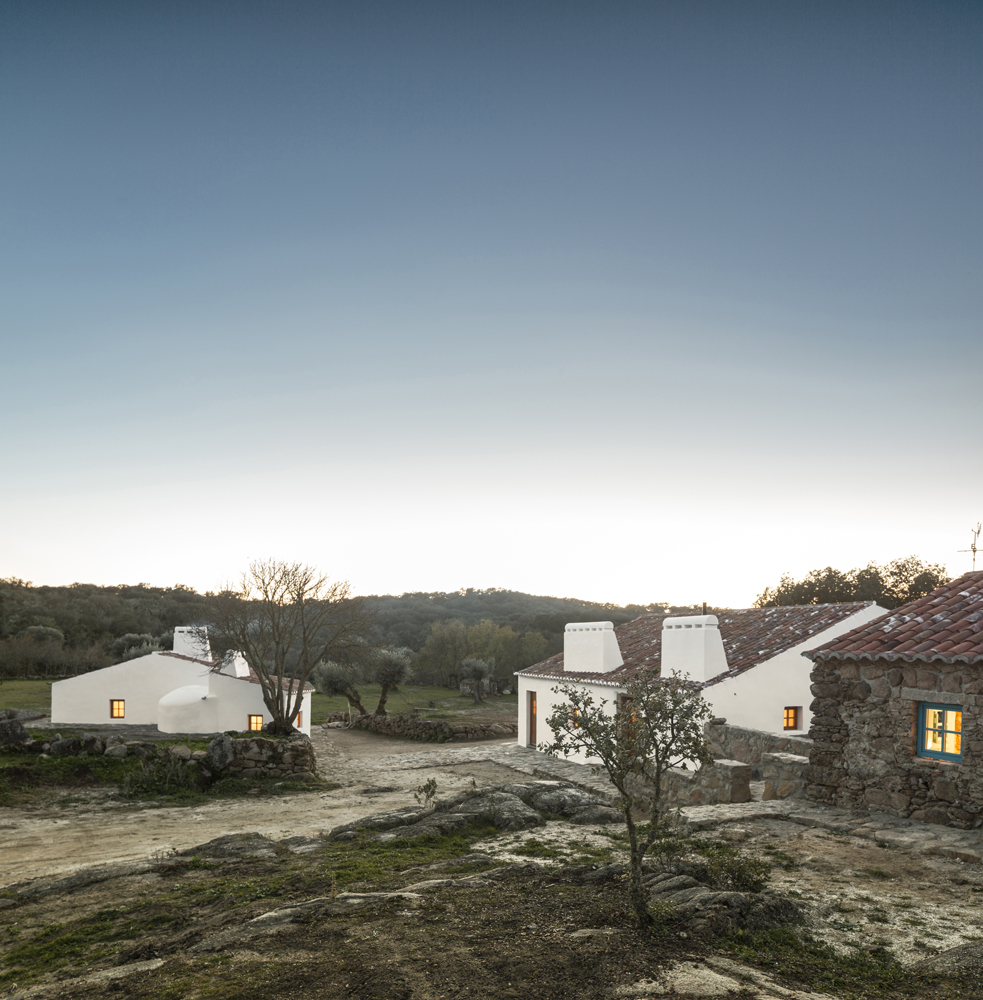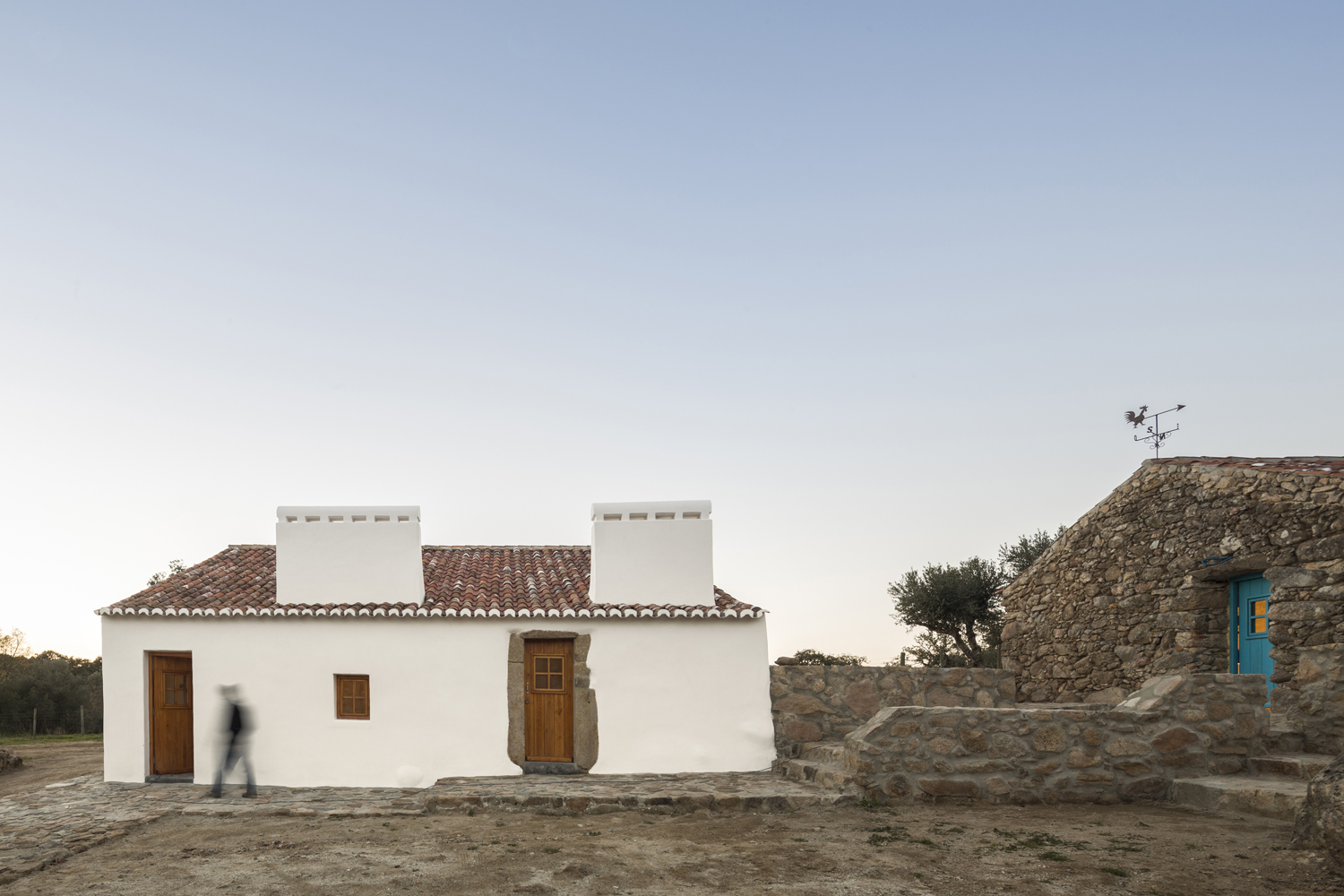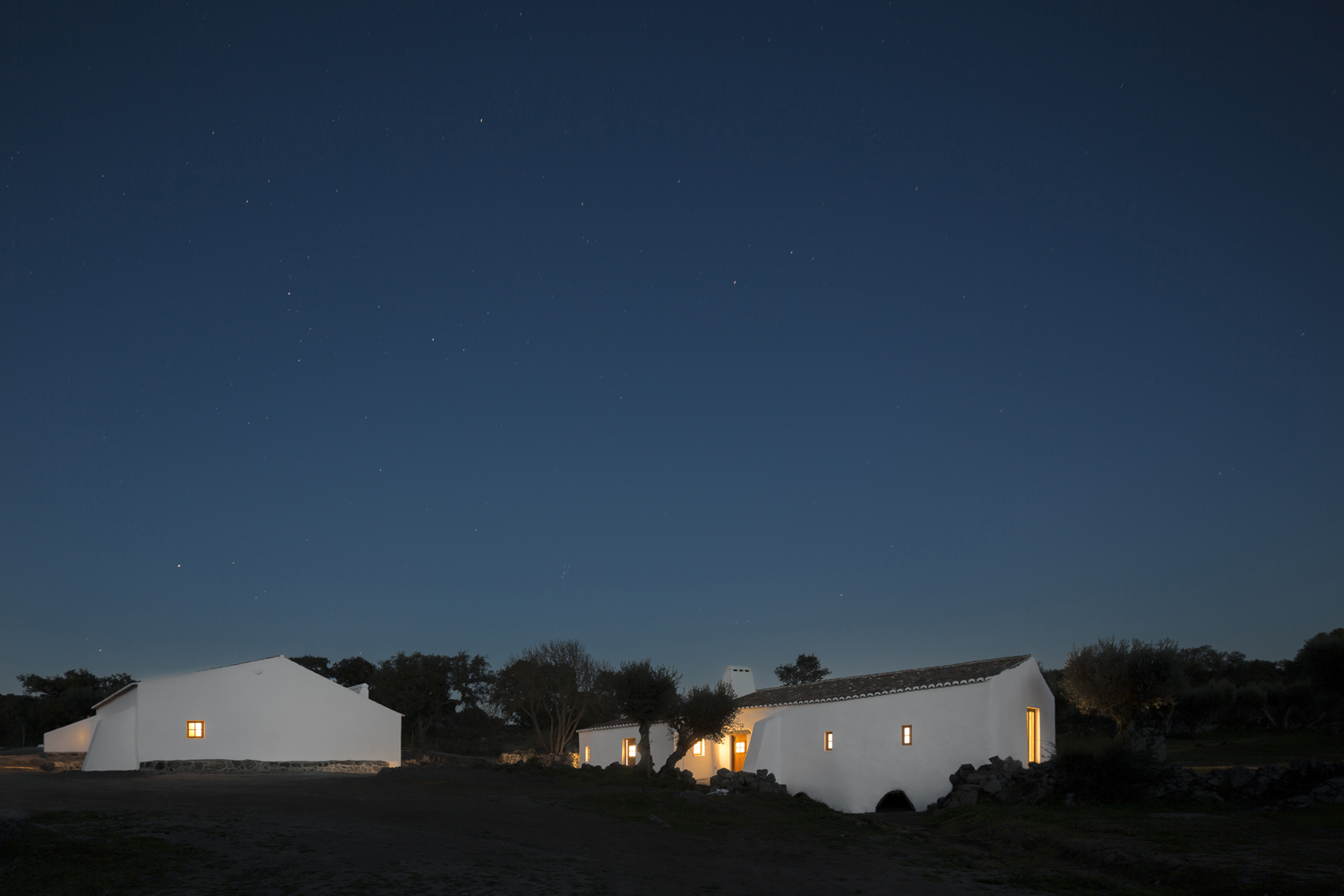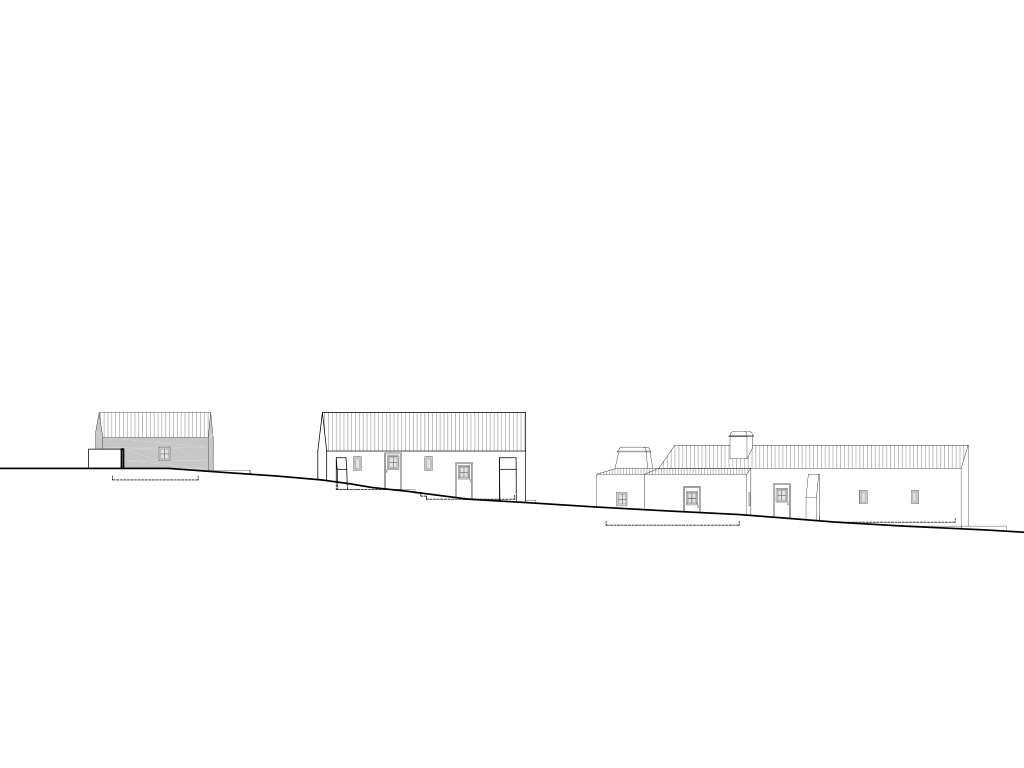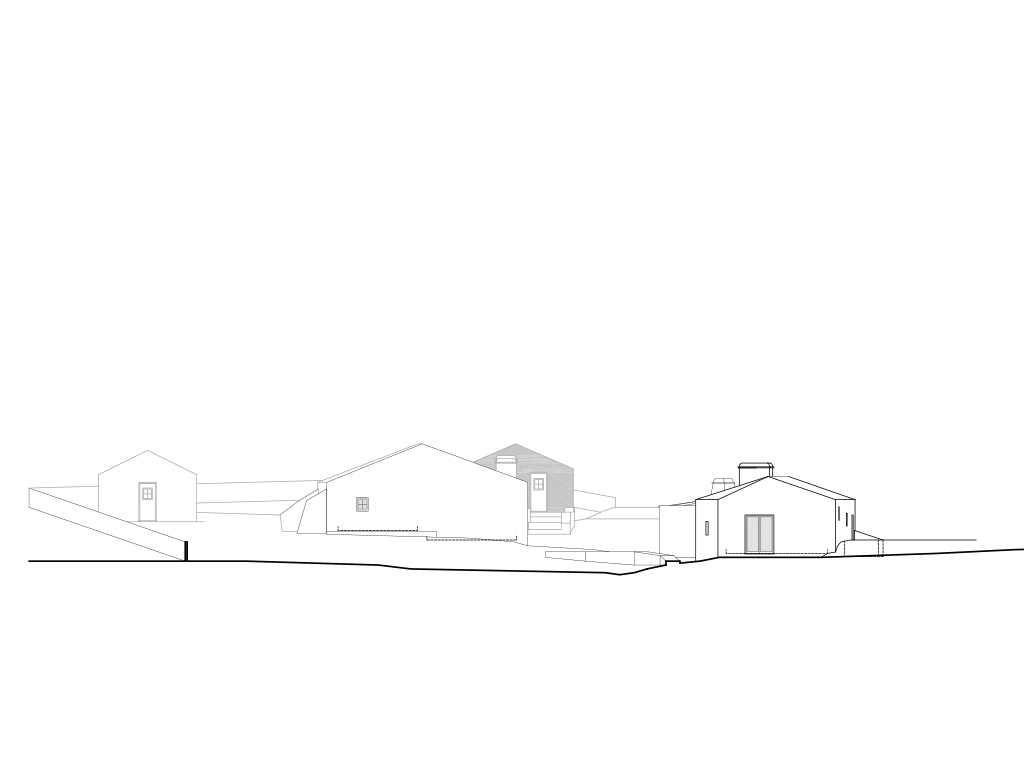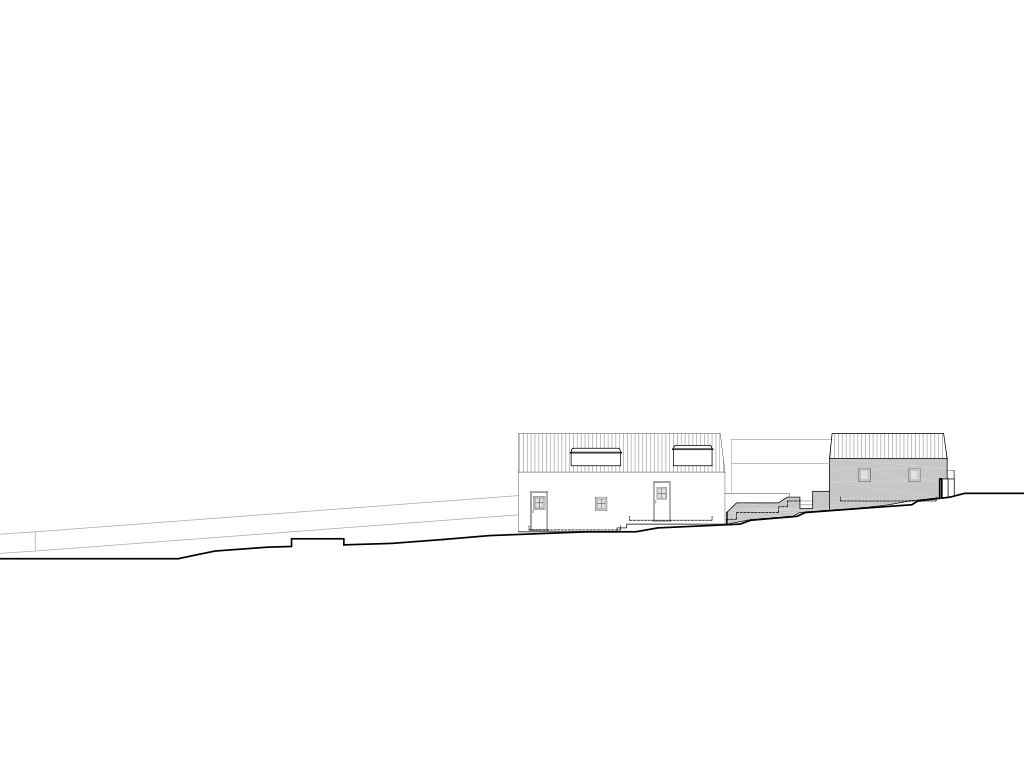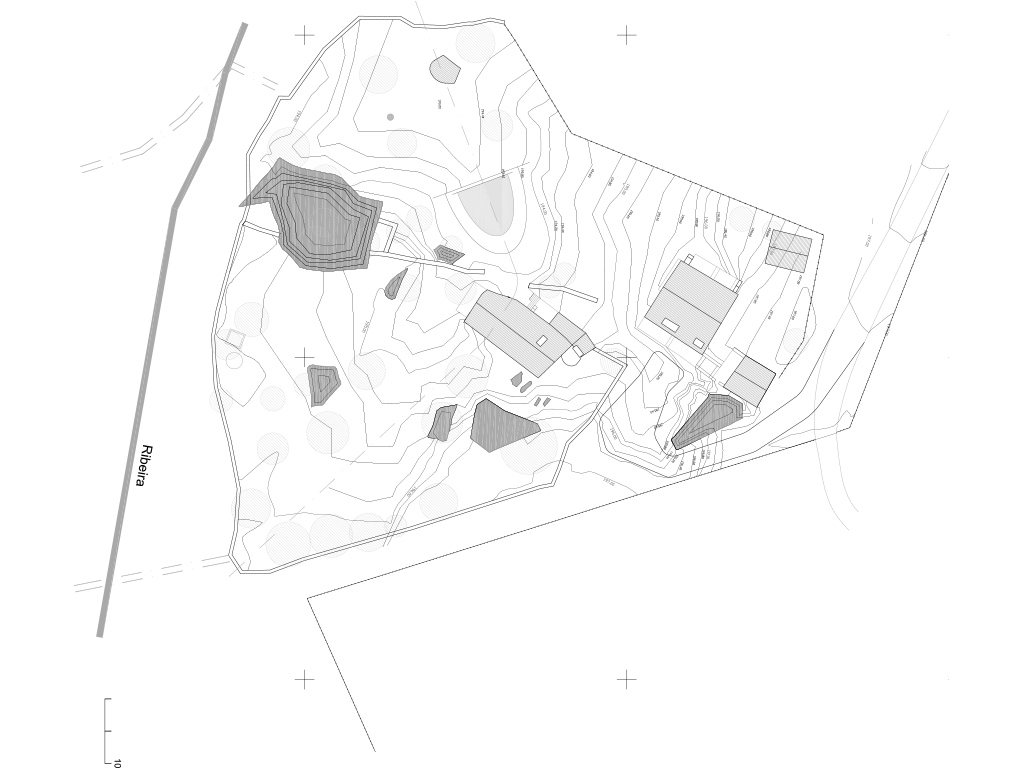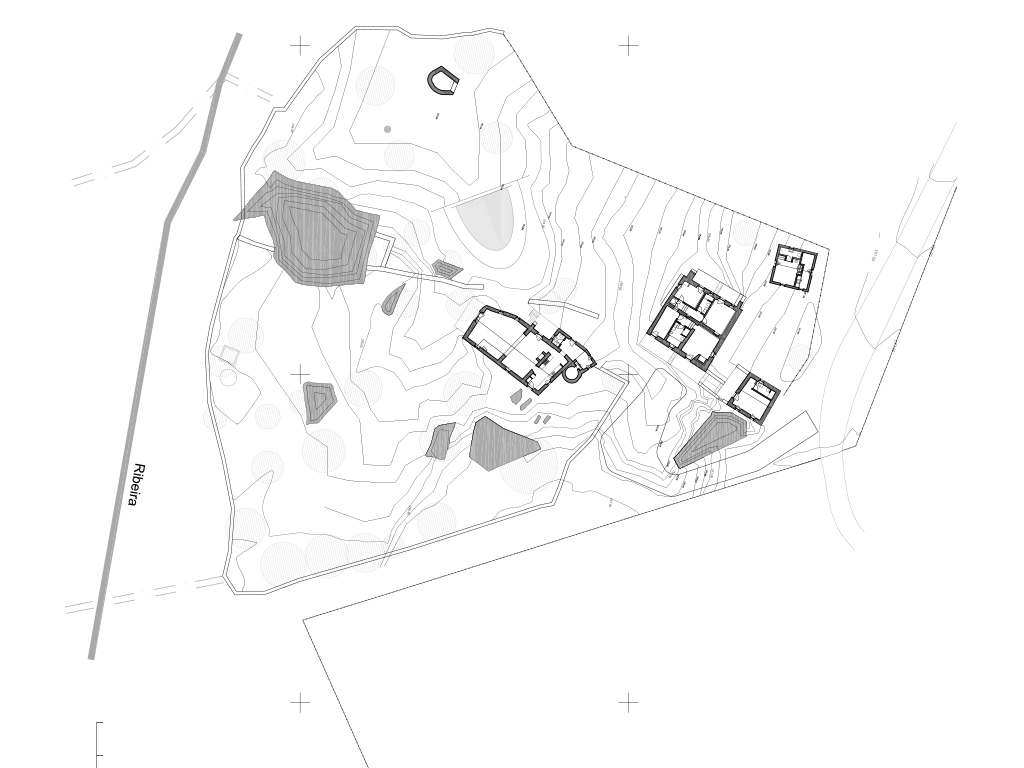12-14,
Caiadas Houses
A middle-aged Lisbon couple ventures onto the real estate market and impulse buys a small property with four buildings in ruins known as Moinho do Barroco. The site is remote, has no tarmac road access and can even only be accessed in summer, given that the nearby stream regularly floods its banks in winter.
They begin to clear the land and clean the stream and then get to thinking about what to do with the property. They decided to try and restore the original buildings, retaining as much as possible what makes it unique and transforming it into a house. The organisation of the various structures and walls revealed the in uence of the site’s topography, in particular the presence of limestone outcrops, a constant reminder of the existence of so many signs of the Megalithic period in the region.
They also played a fundamental role in the de ning the structures of the houses, as they were used as natural foundations. The construction work consisted primarily of conservation, i.e. retaining everything that was considered original at the time of construction or the last modi cation. As there were no visual records of the site available, a number of surveys were carried out to identify what was to stay, be demolished or be altered. The design principles were essentially threefold: to purify the structures by removing dissonant elements; to design spaces within the volumes whilst retaining slopes and elevations as much as possible; to use materials identical to the original ones or recycled from the site, such as stone masonry and old roof tiles.
