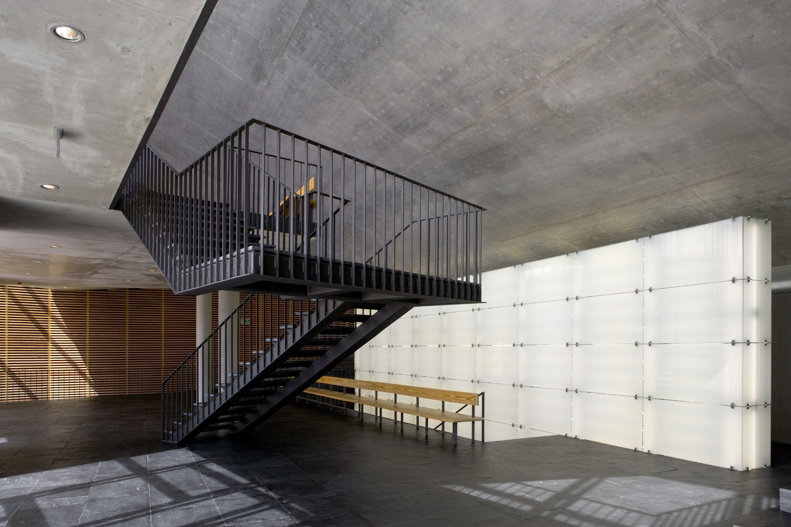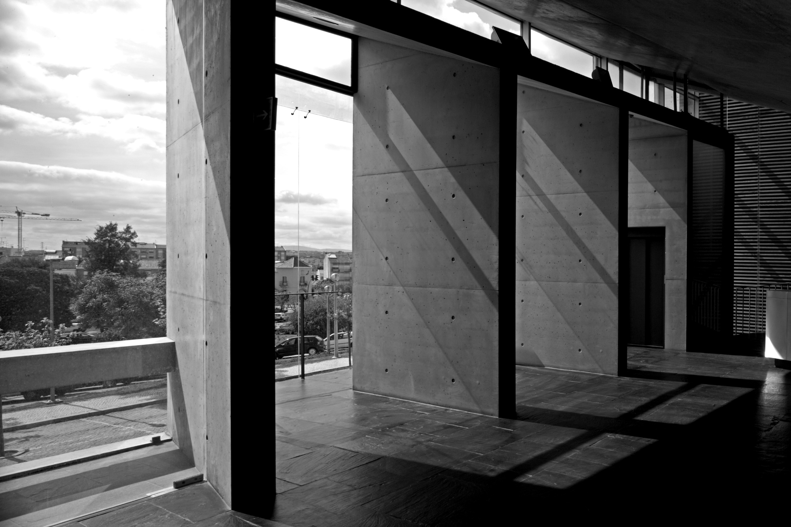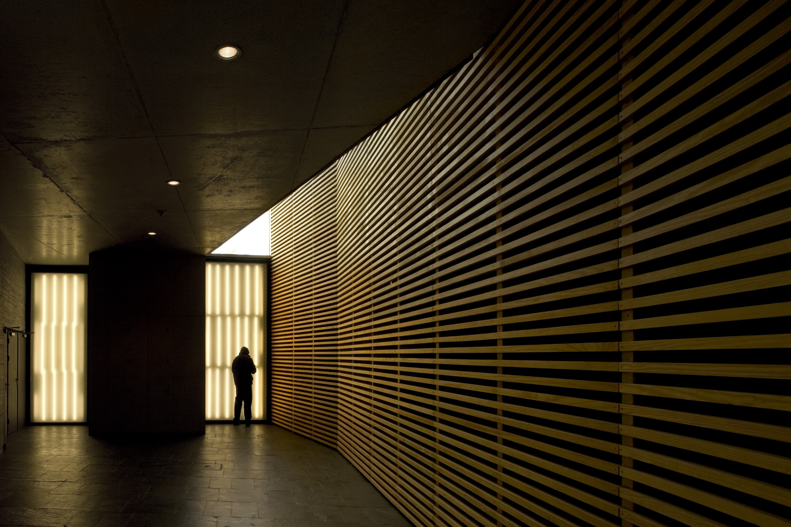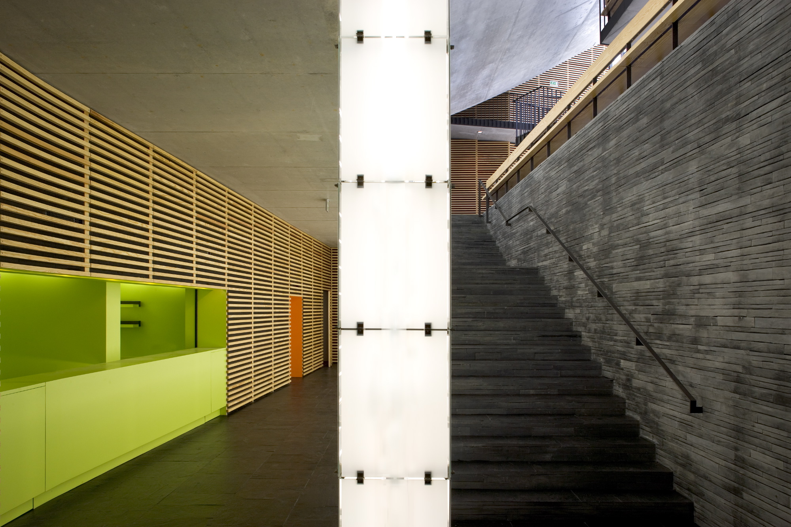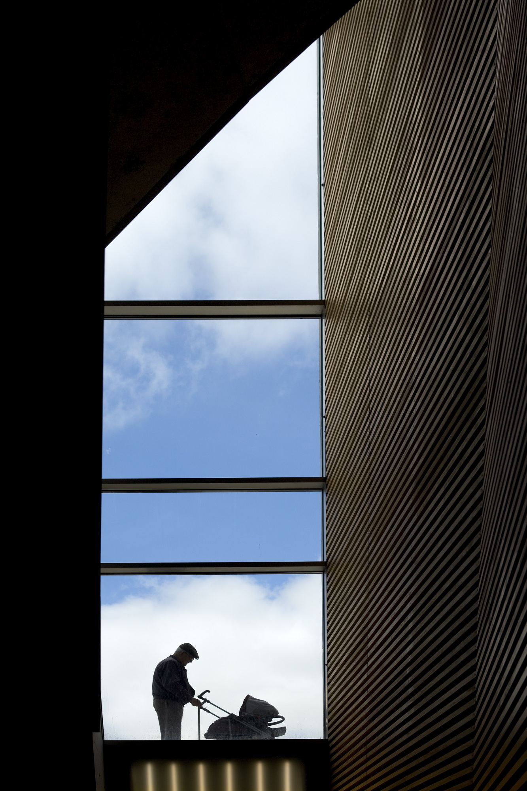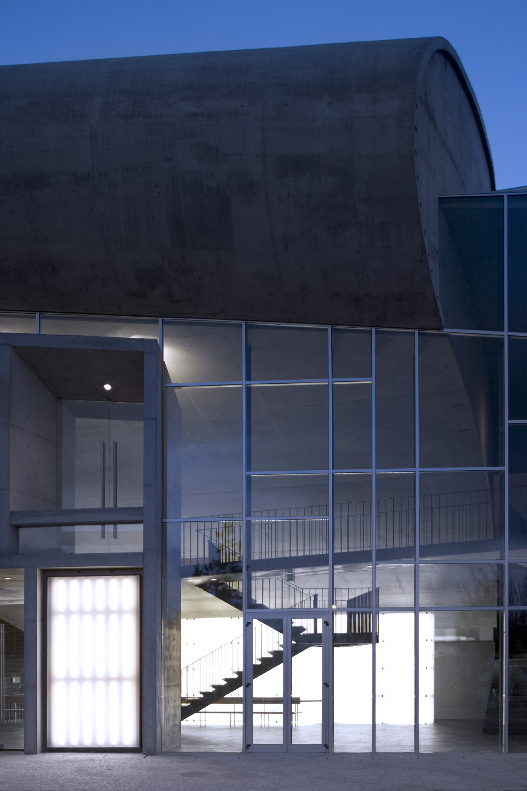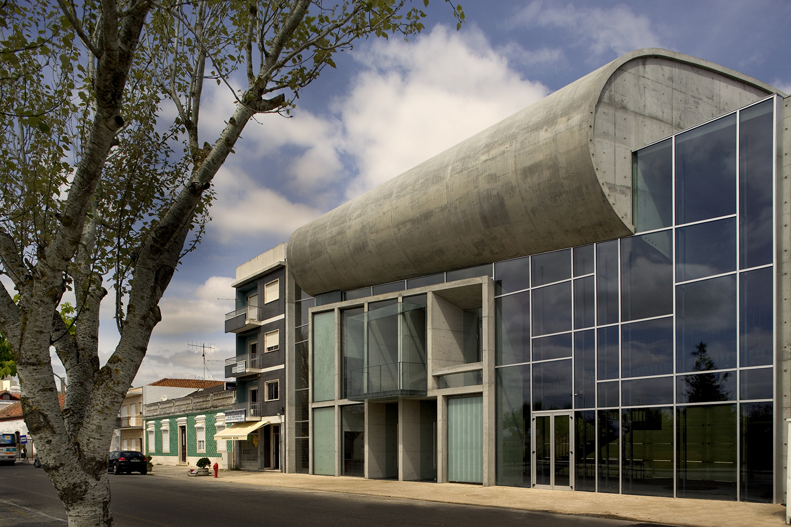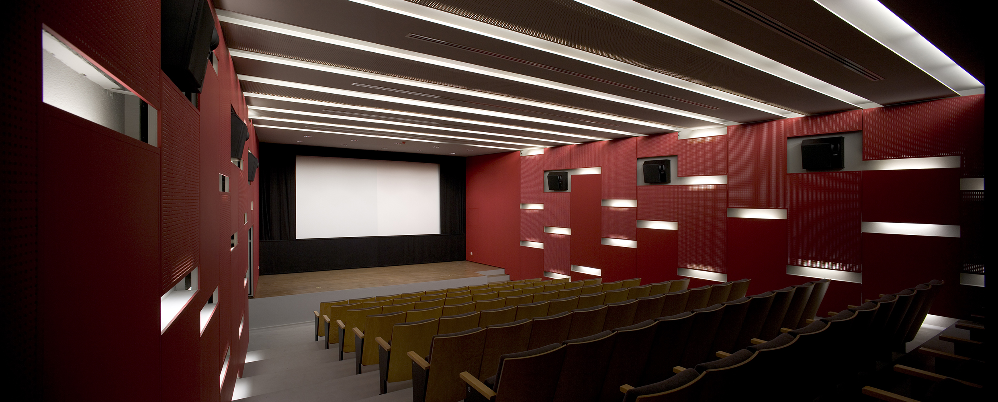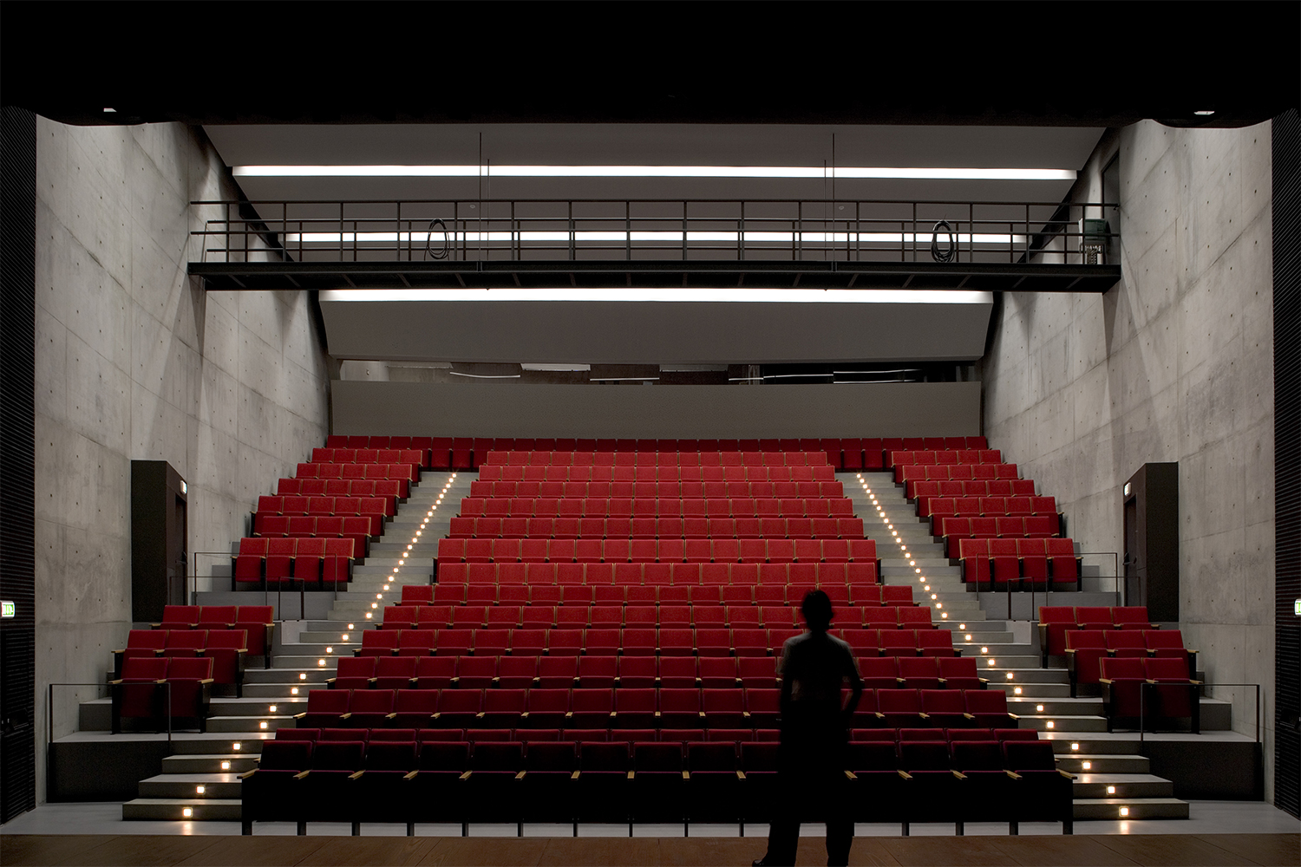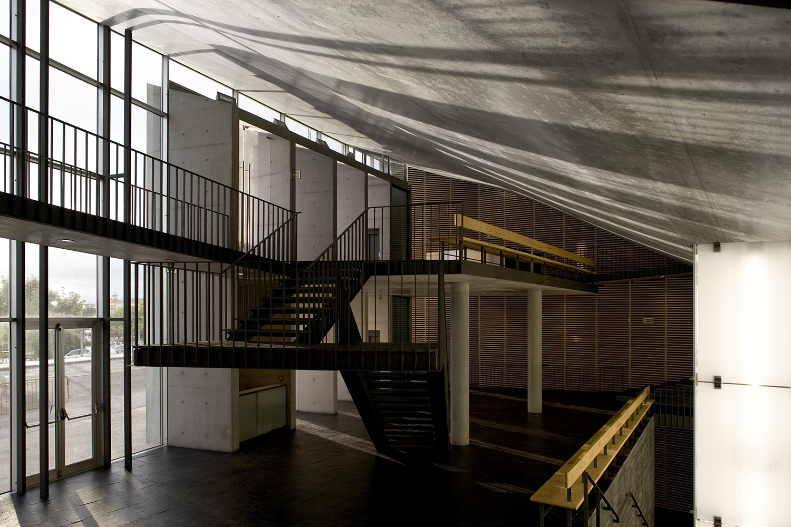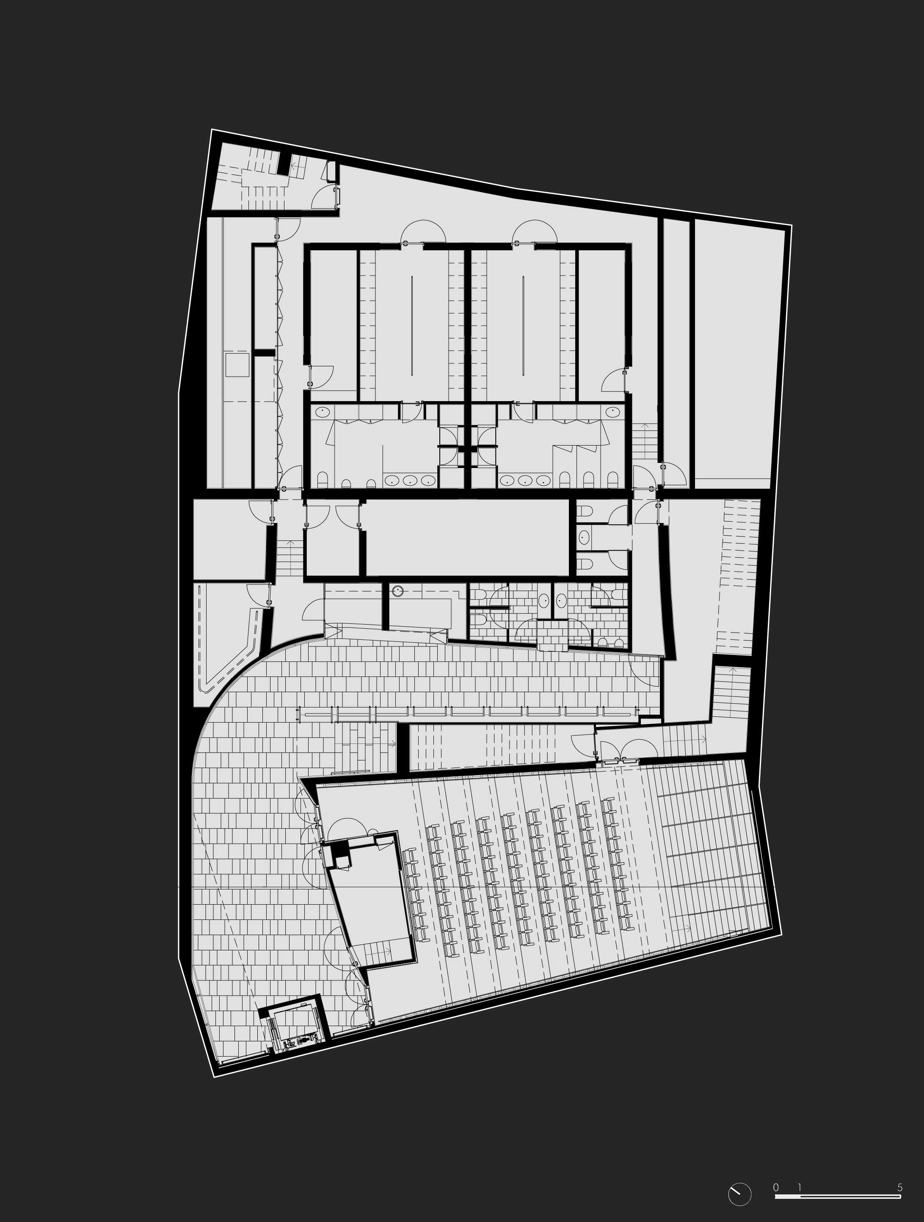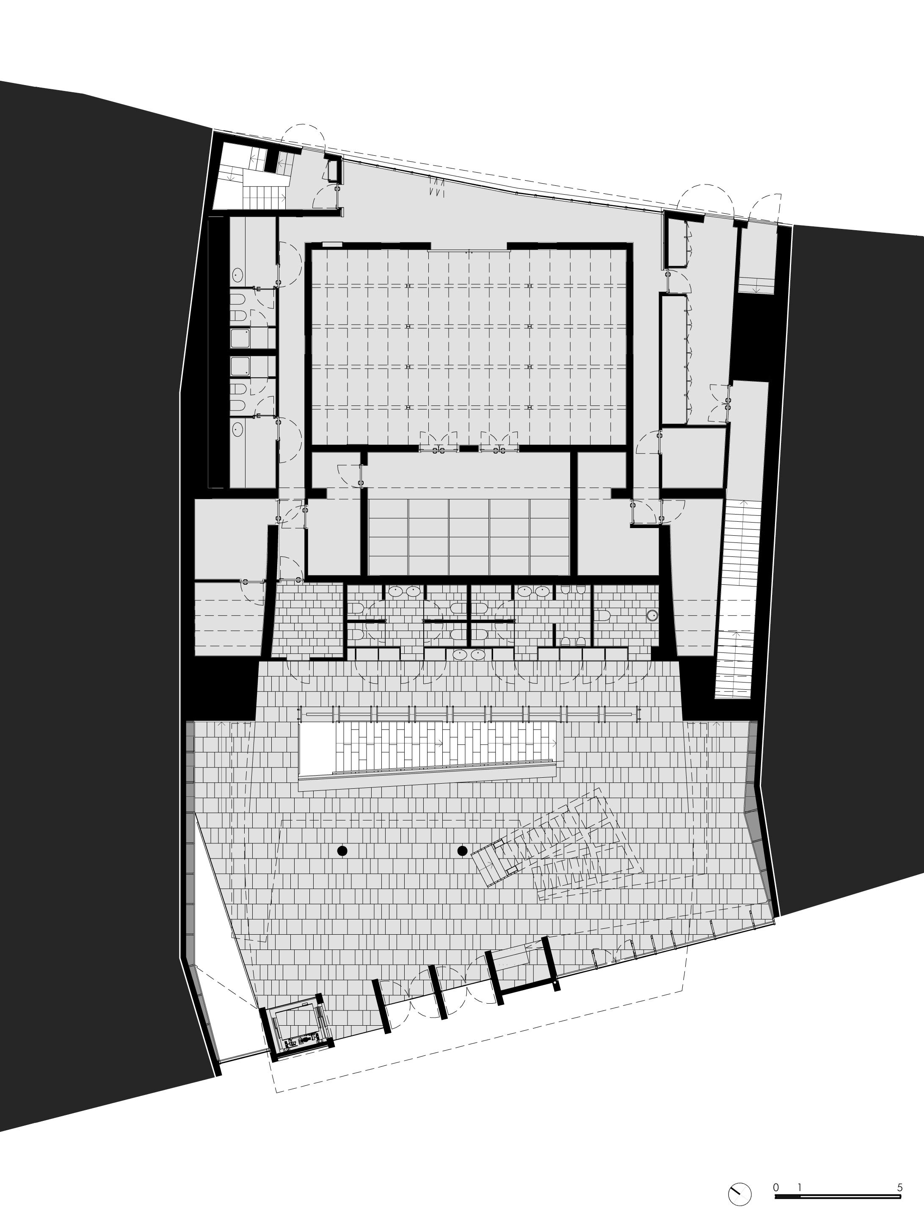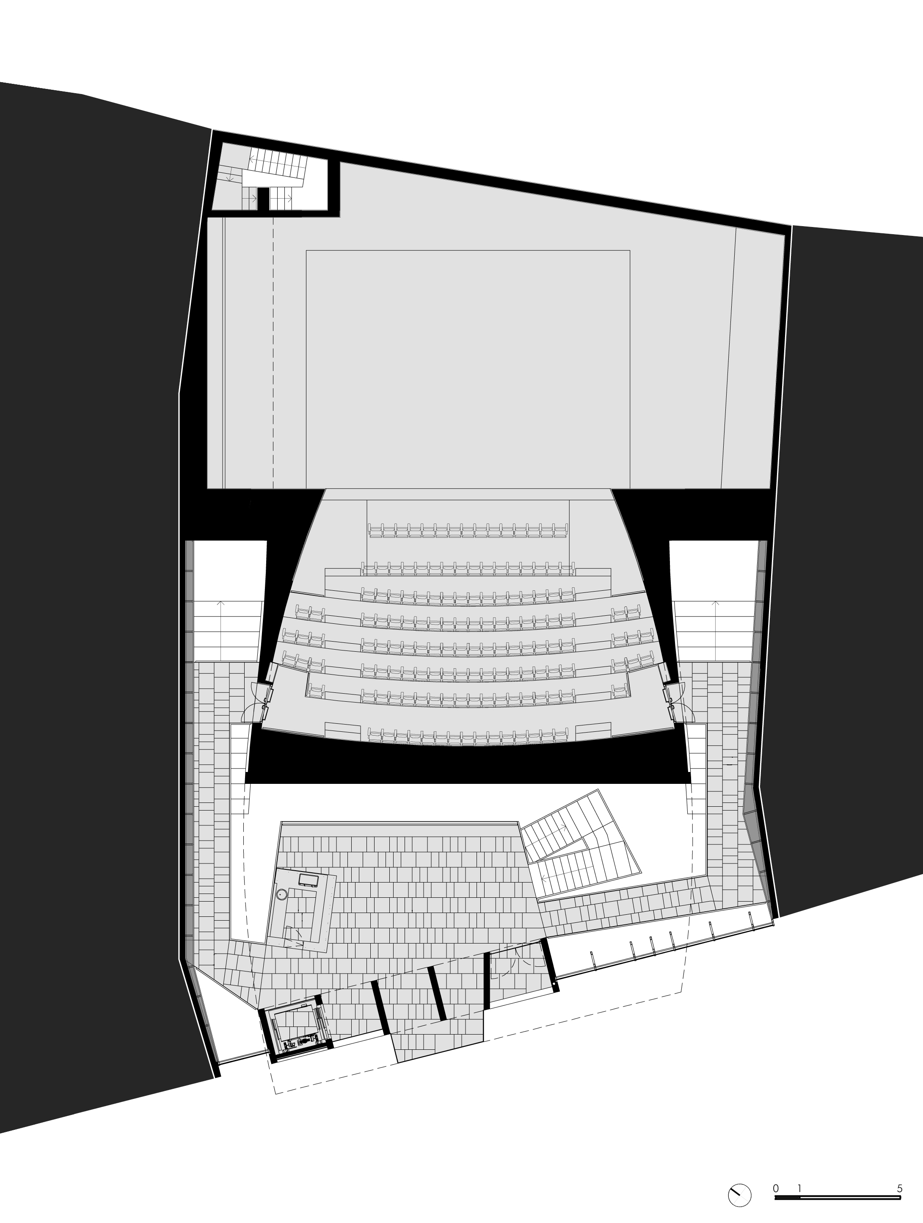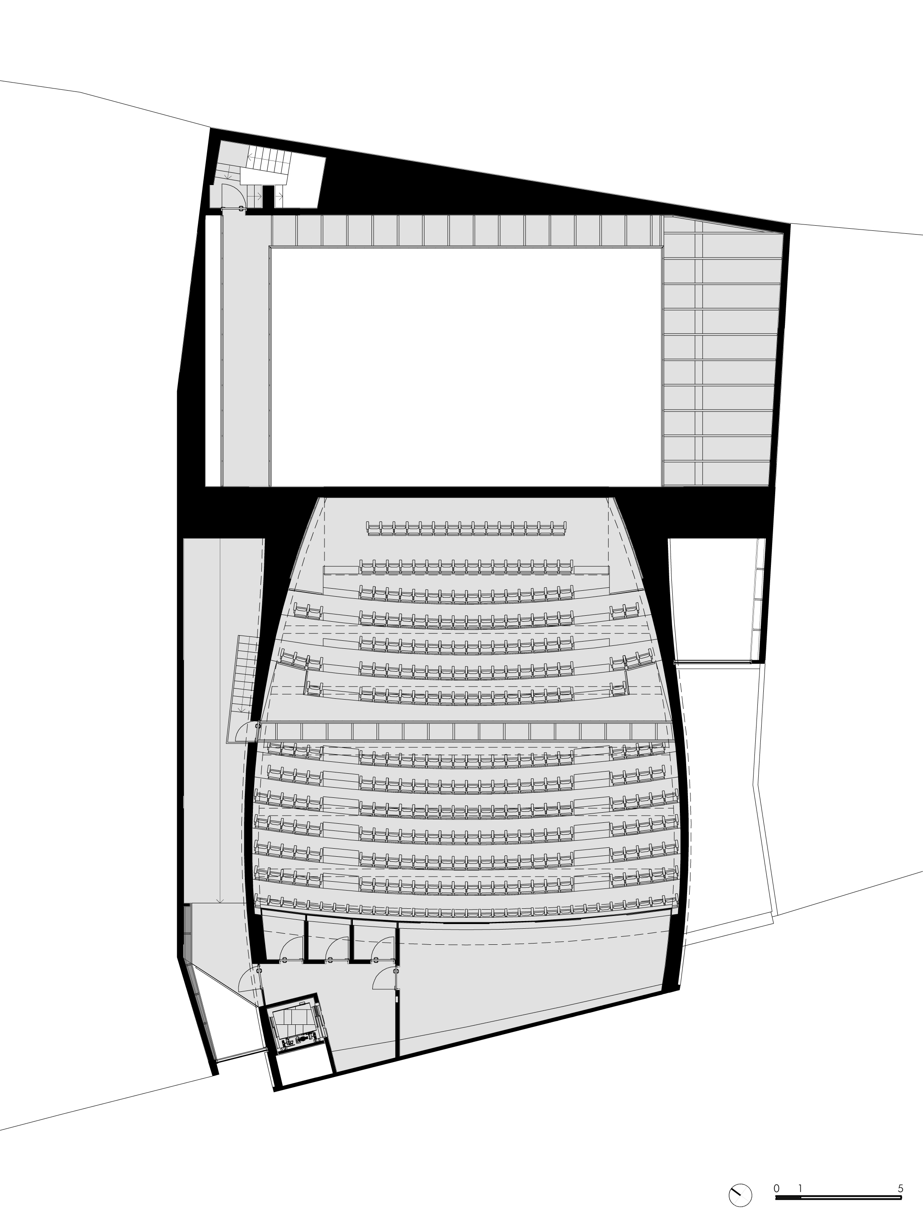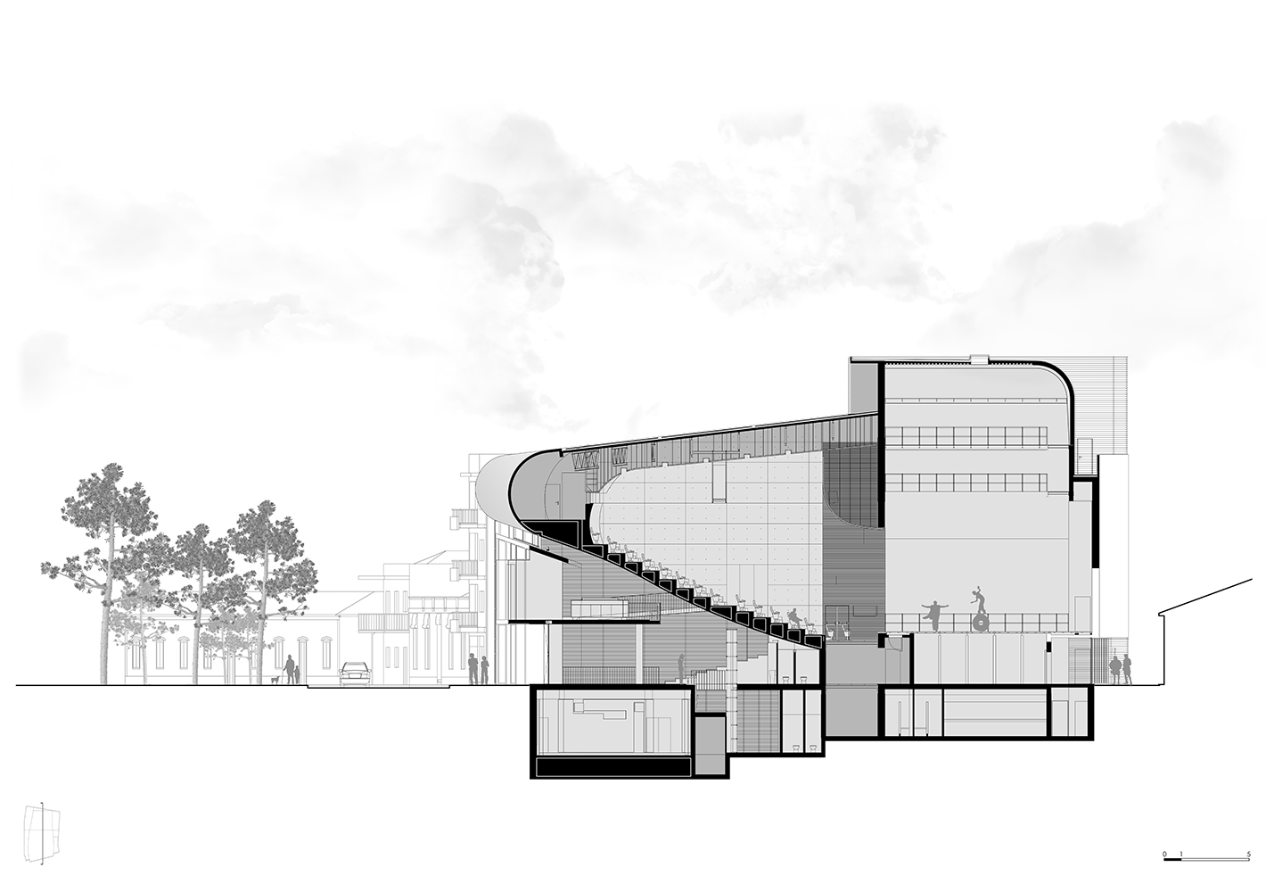03-05,
Cartaxo Cultural Centre
The new Cartaxo Cultural Centre stands out for the bold concrete cantilever that, like a "belly of a wale" projects itself onto the sidewalk and into the foyer to house the main auditorium. Located between two gables, taking on the modest urban scale of the main square of Cartaxo, the building introduces an iconographic and public character that balances the relationship between site exiguity and its extensive programme. To allow the foyer to be housed between the cinema, located in the basement, and the main auditorium with the capacity for 330 spectarors, the latter was raised. The transparency thus created allows for a visual and spatial relationship to be established with the extension of the square. From the outside, onde senses movement and the use of the building. A flow is generated between the interior of the building and the exterior, which is performed and accentuated by the bulging curve of the "whale's belly". Part of the façade is occupied by a mediatinf element of scale, a concrete and glass screen. By these means, one inhabits the periphery and the exterior wall becomes a usable space.
