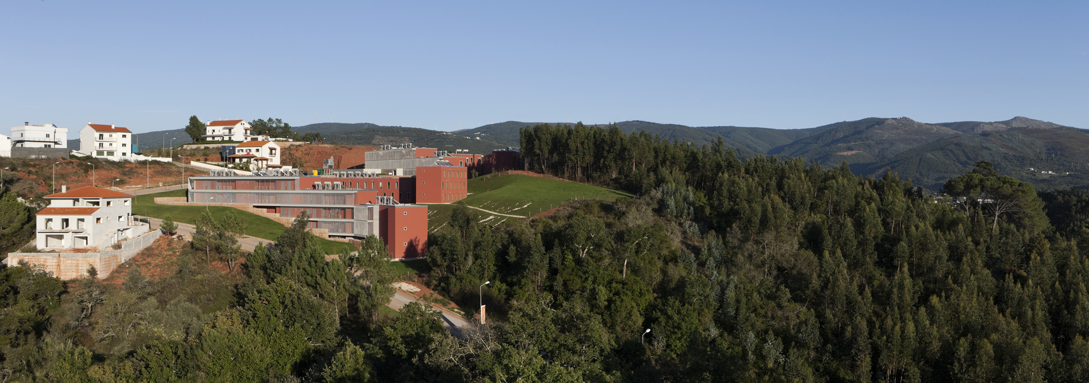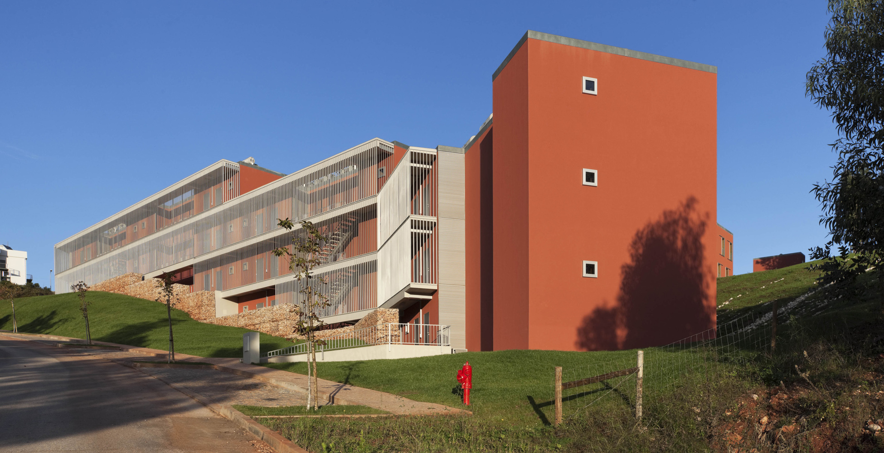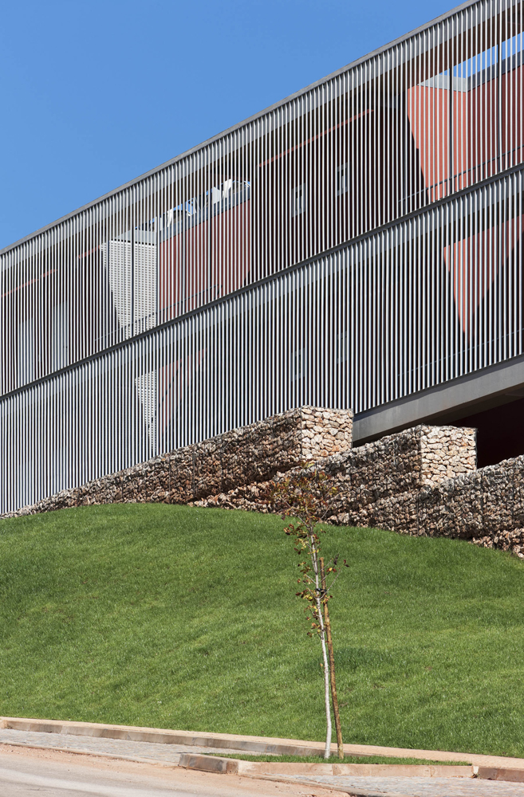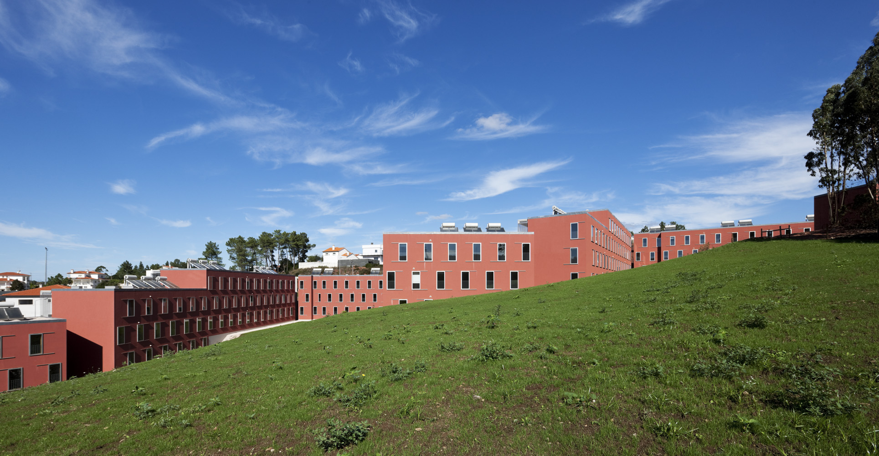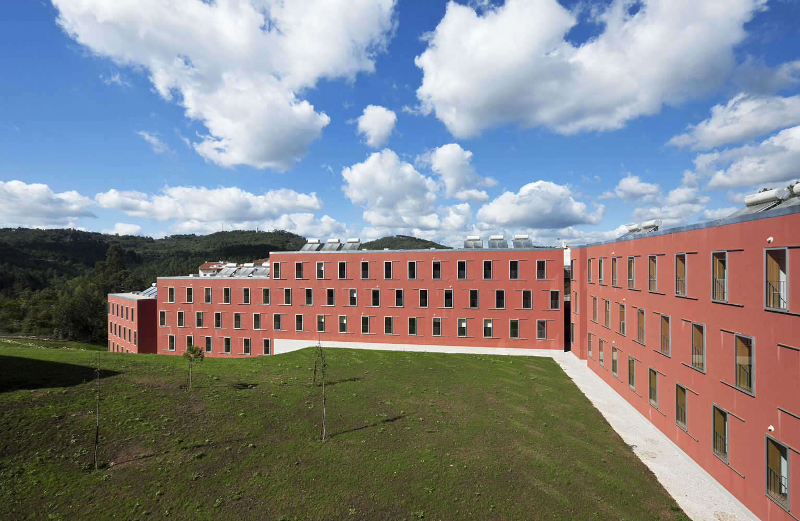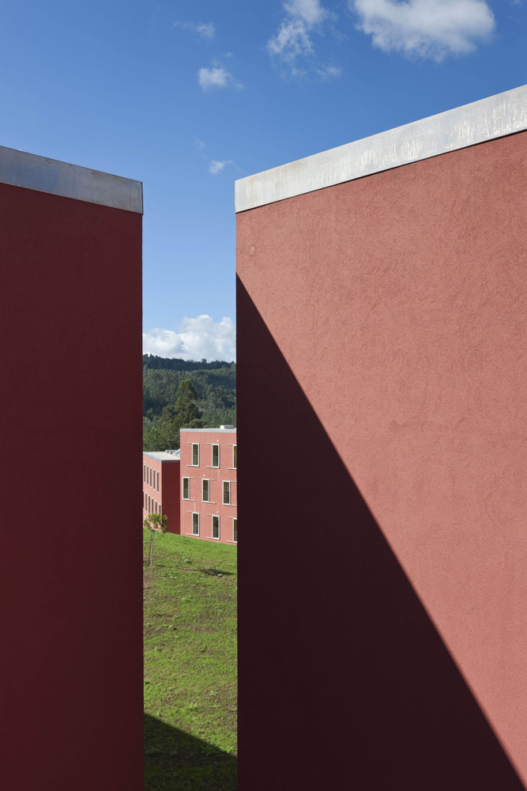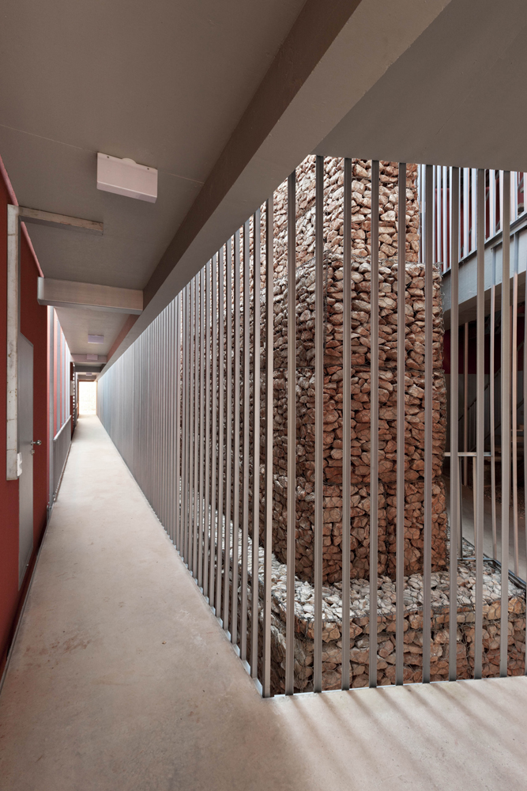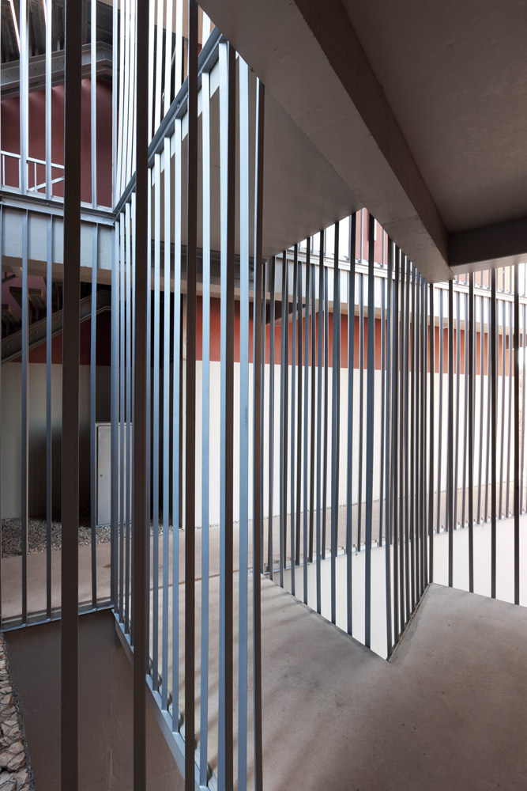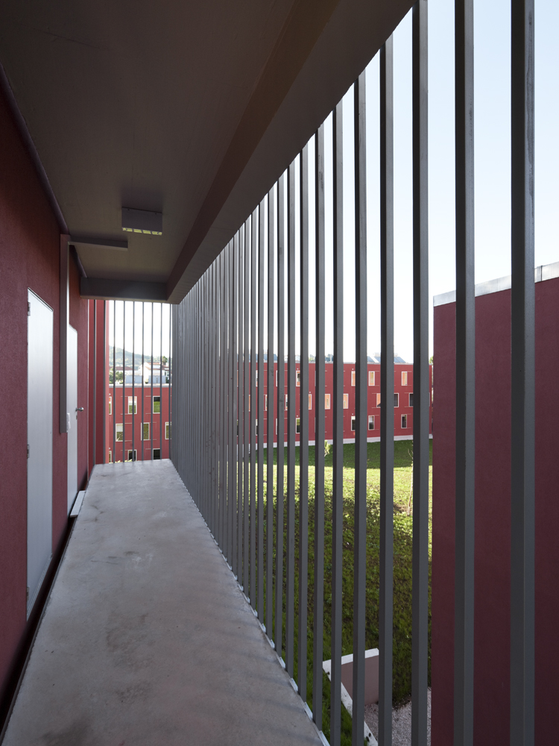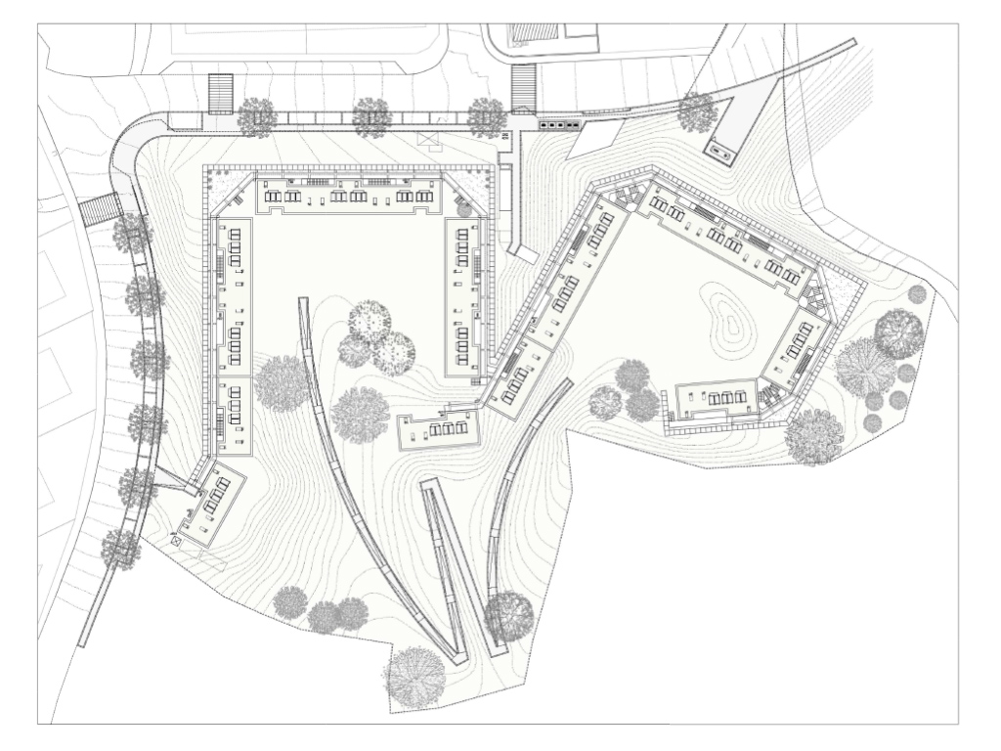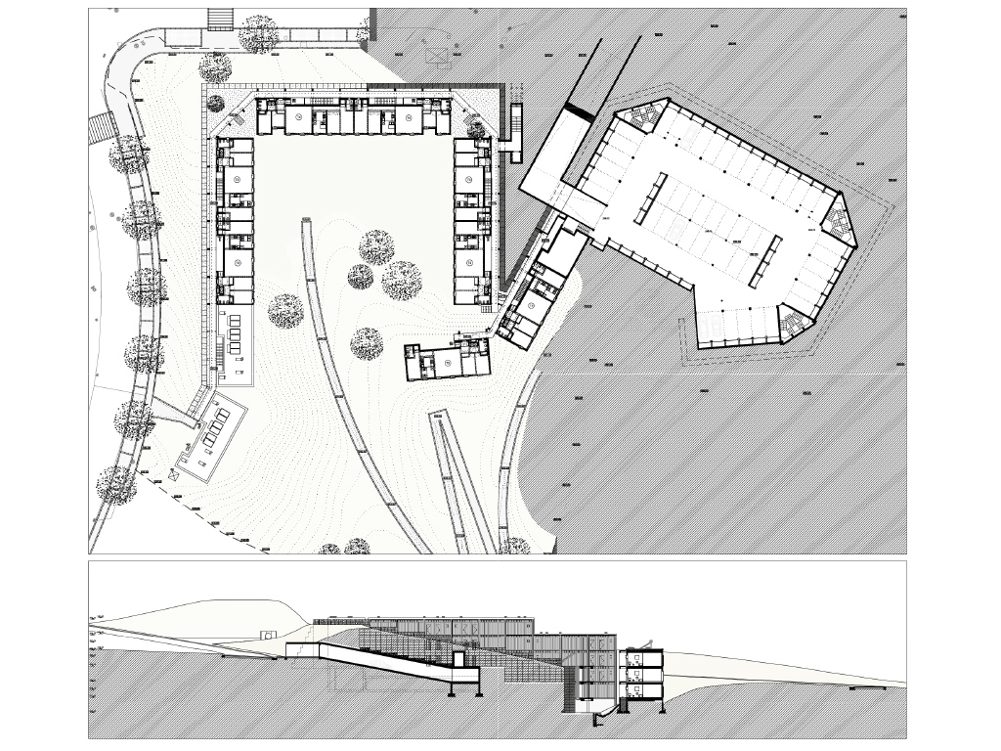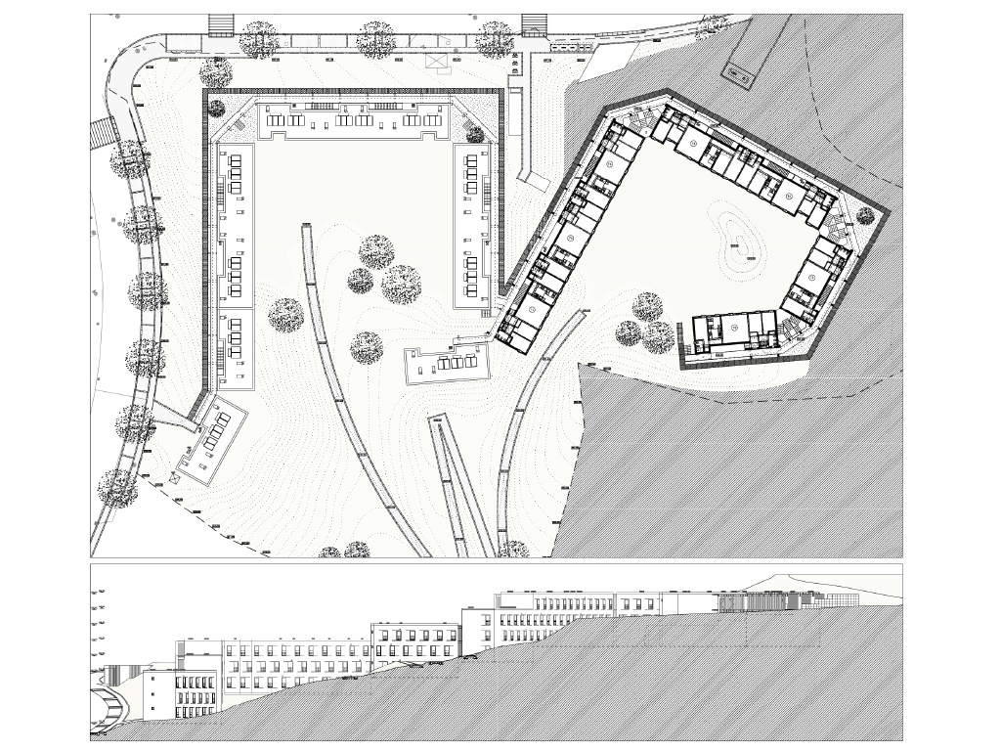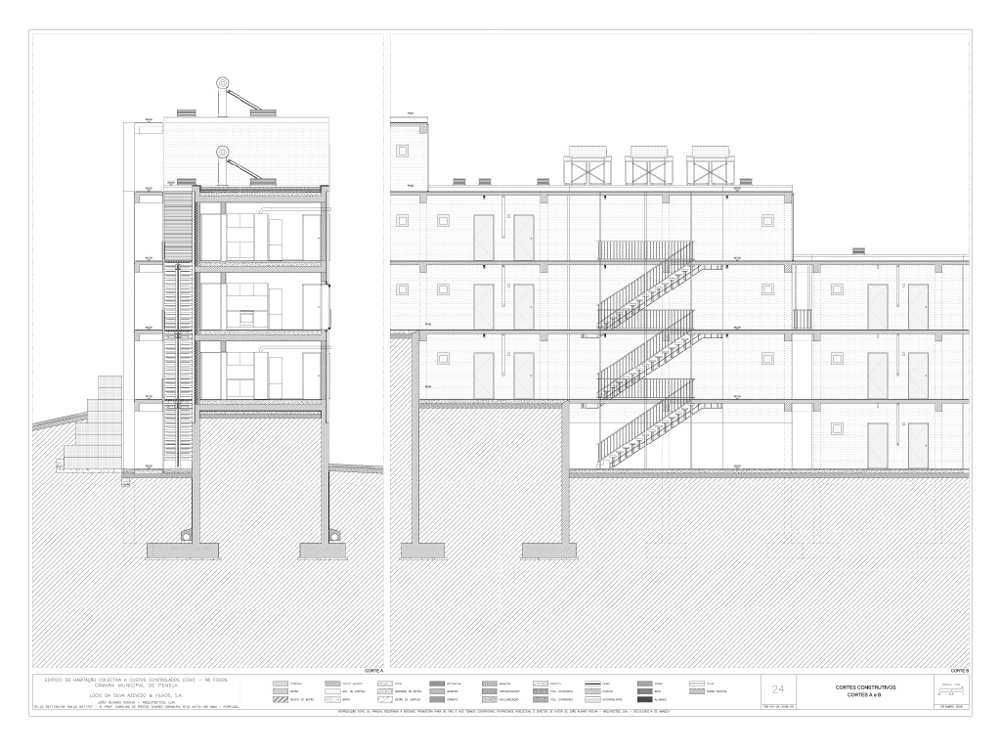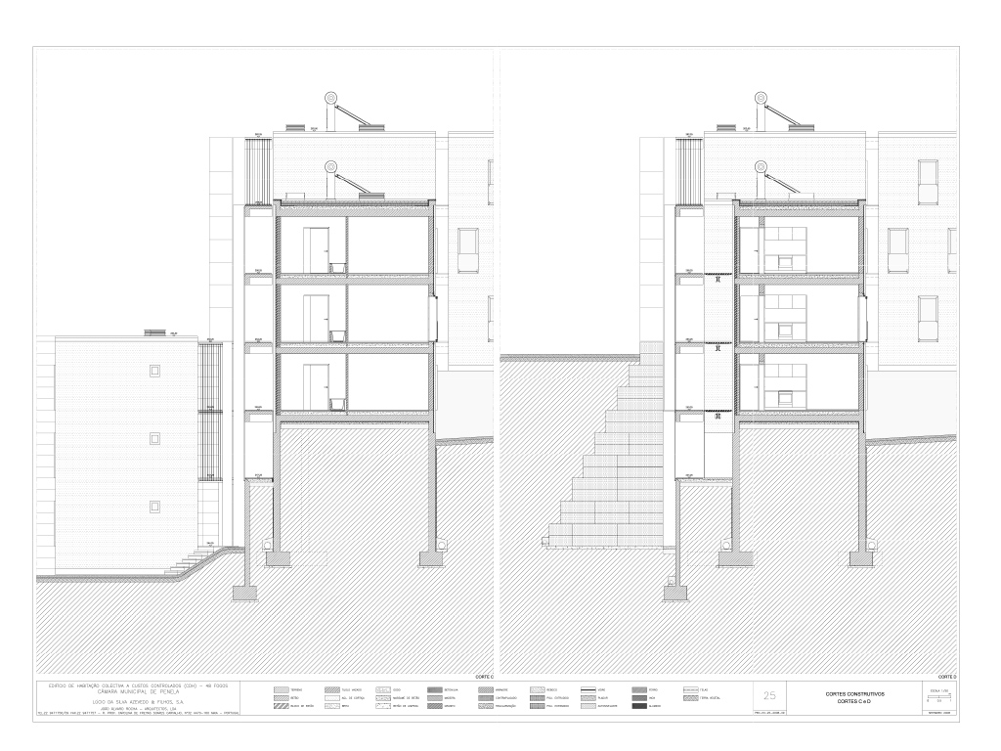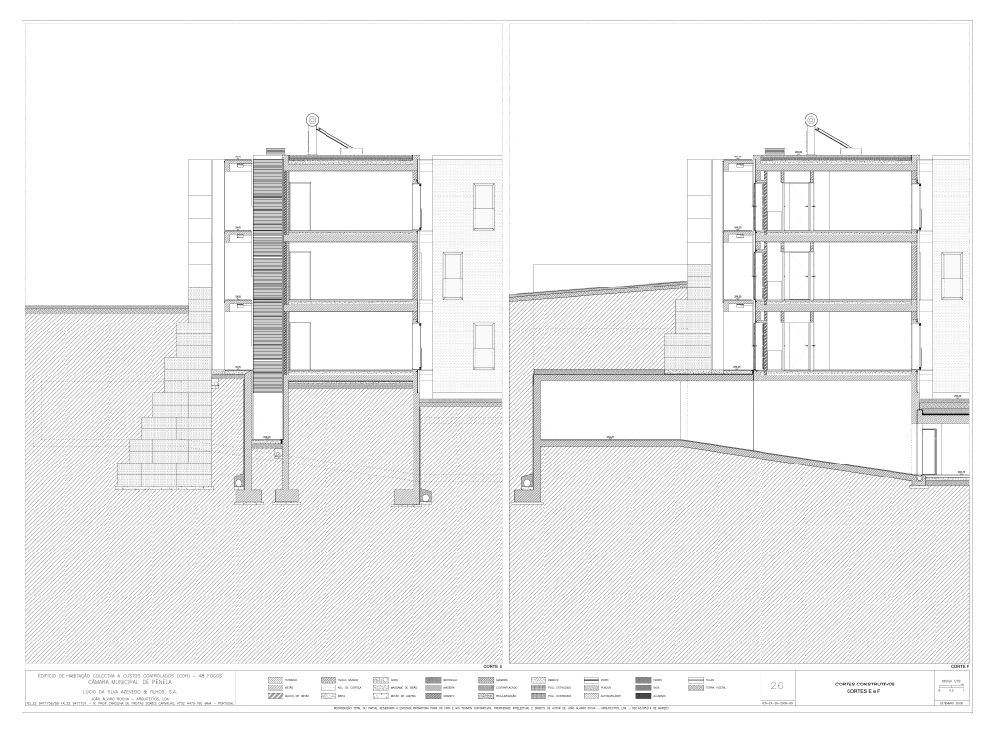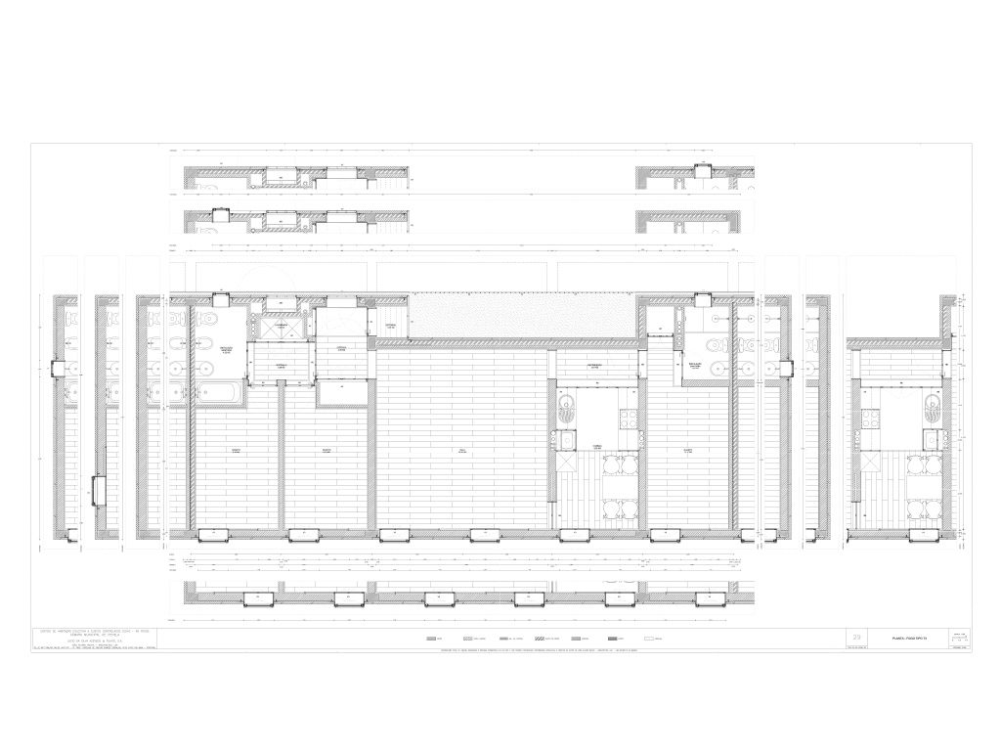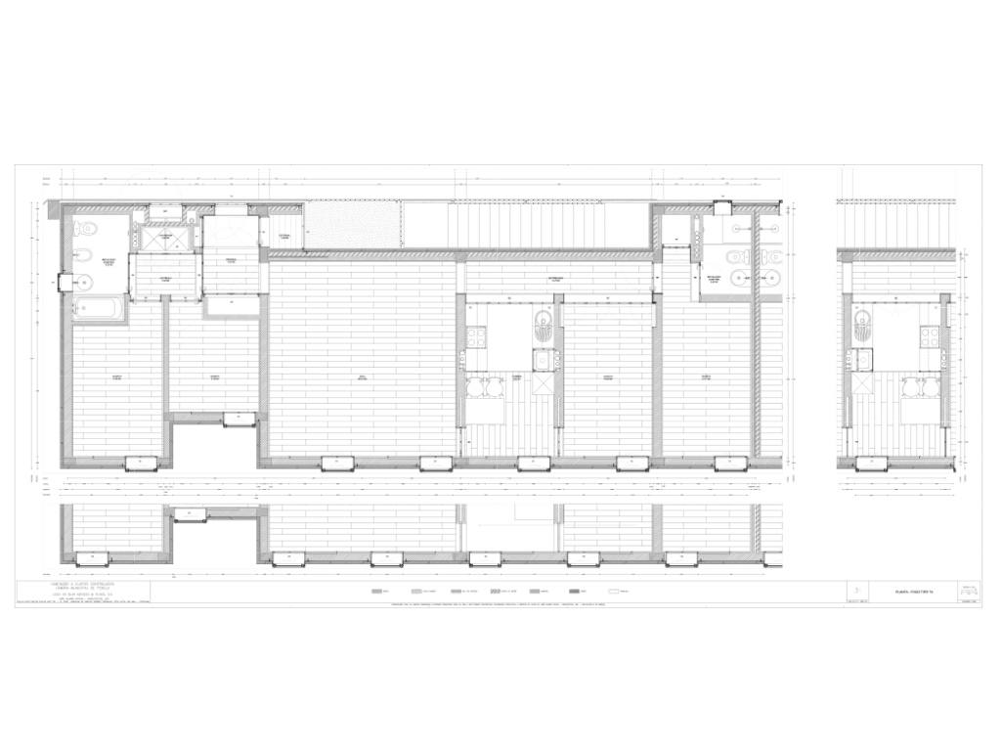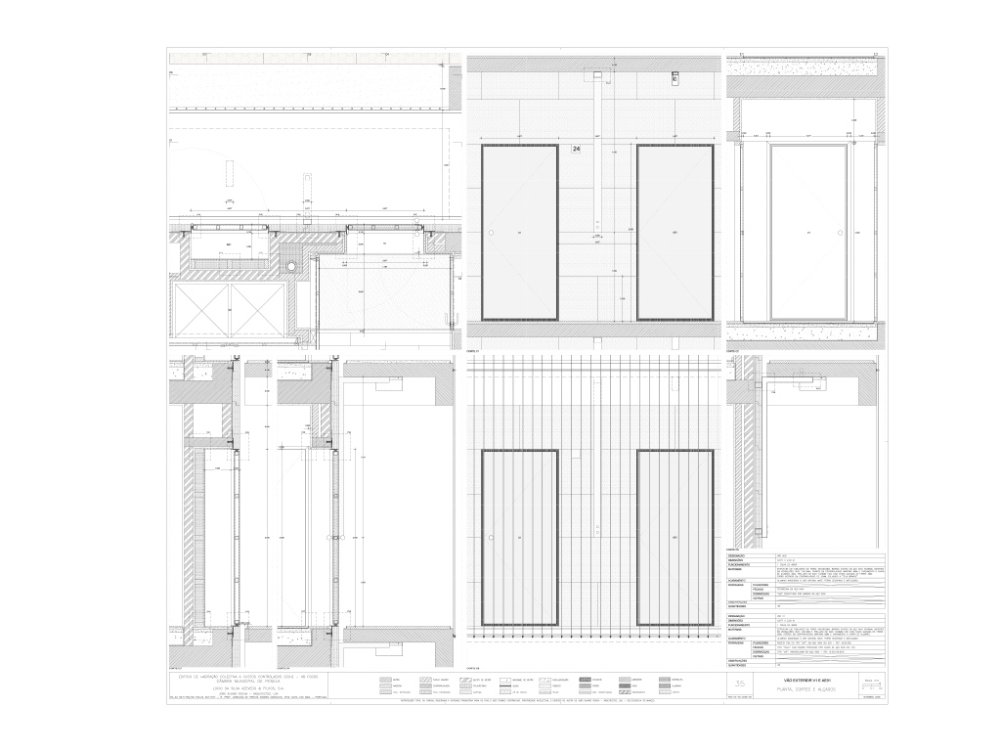12-14,
Penela Residential Complex
The intervention site is on steeply sloping land on the edge of the town, in a transition zone where the tension between green and built spaces, and public and private spaces, becomes the main compositional theme.
The building’s layout, like the town’s own castle, forms an enclosure but, contrary to that type of defensive structure, it digs into the land, making collective spaces possible that become part of the terrain and contribute to expressing the topography.
The building consists of three oors that are bordered by access and distribution galleries occupying the space between the ‘land’ and the dwellings. They are open, sheltered, illuminated and ventilated spaces that serve as a ‘bufler’ between the ‘land’ and the habitable space.
The layout of the complex con gures two large units that together form one single functional building.
The exterior spaces are of a considerable size, with the landscaping favouring sustainable and easy-to-care-for vegetation. The modular repetition that is the basis for the whole composition and organises the whole building in both structural and infrastructural terms also helps to guarantee exibility of the inner spaces, allowing for adjustments in accordance with the use and transformation of the resident household, and also allowing for the use of standardised building elements and a consequent rationalisation of the construction work.
