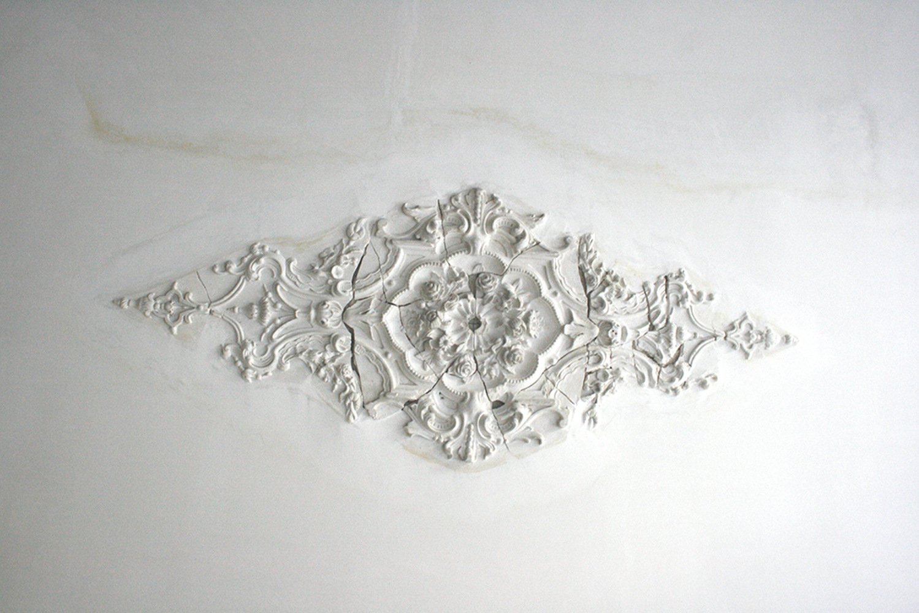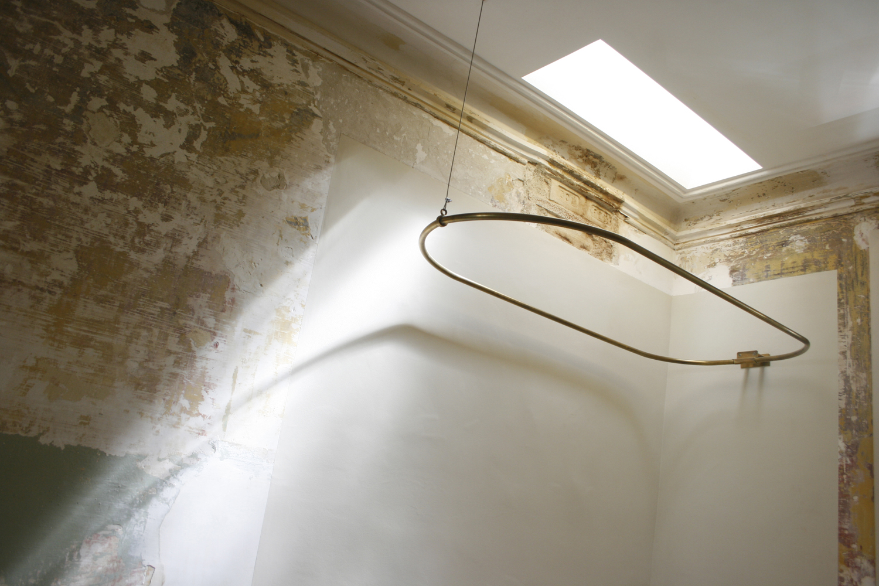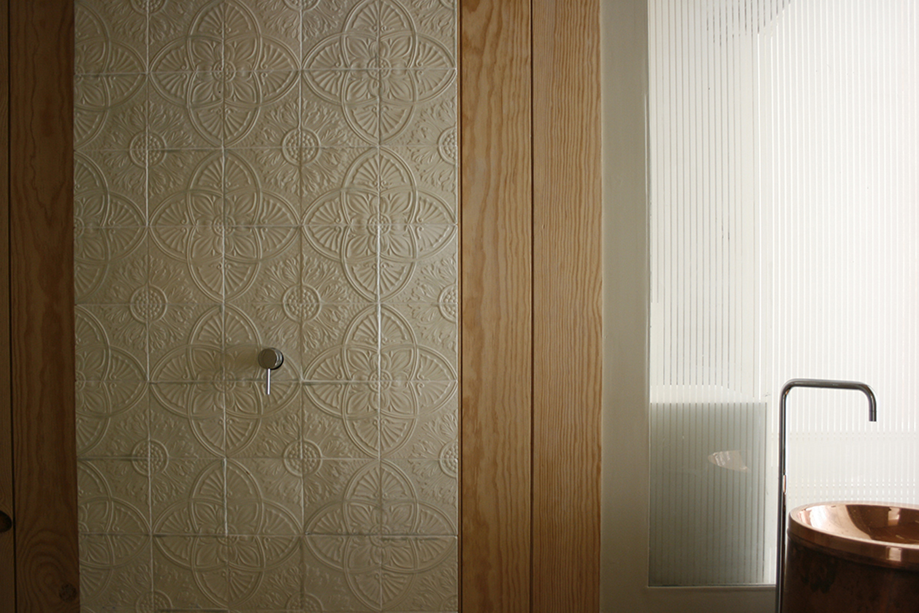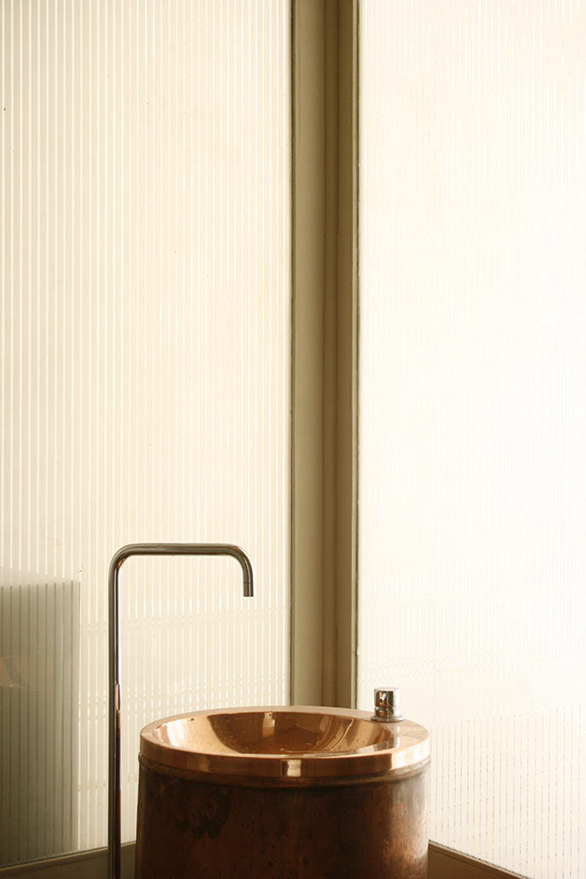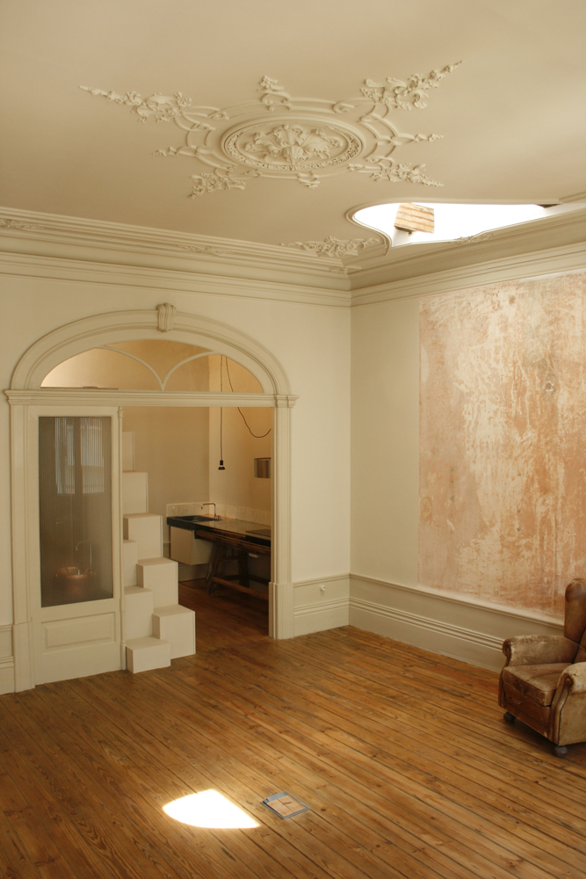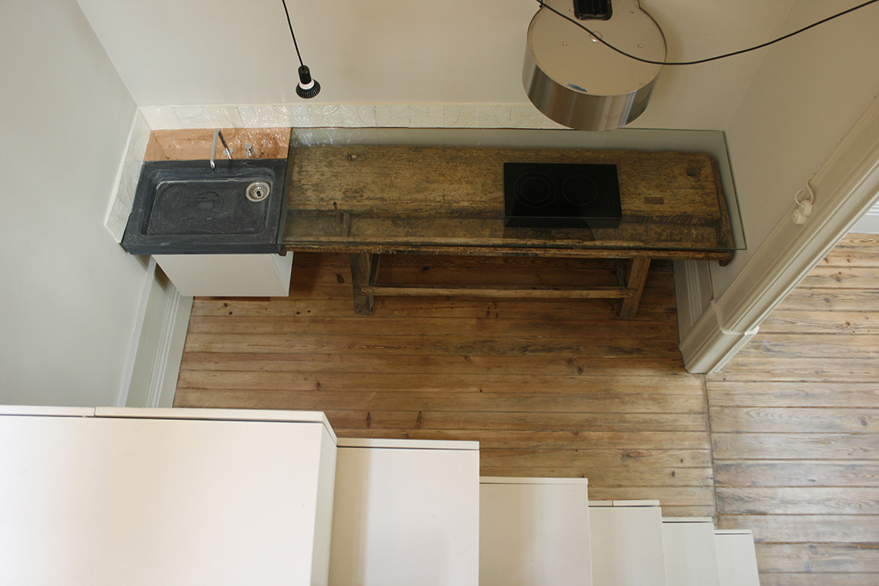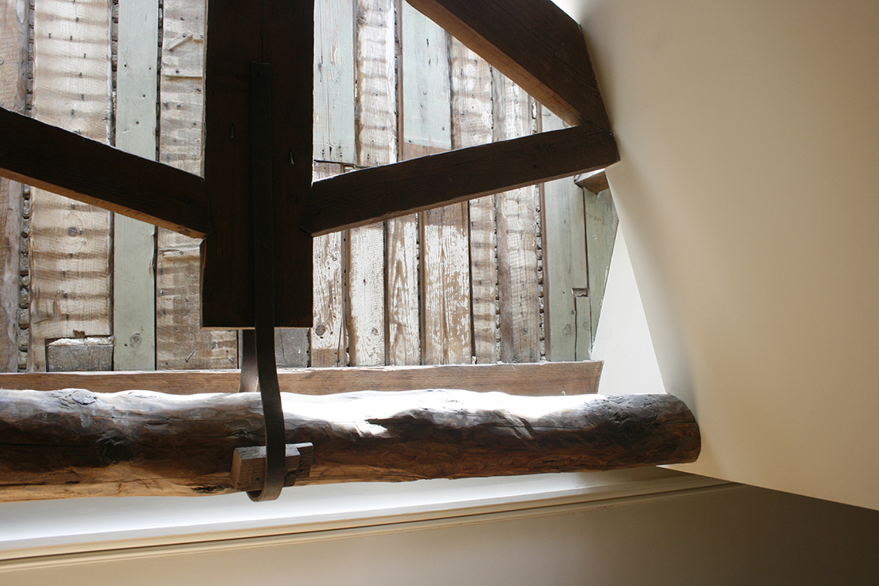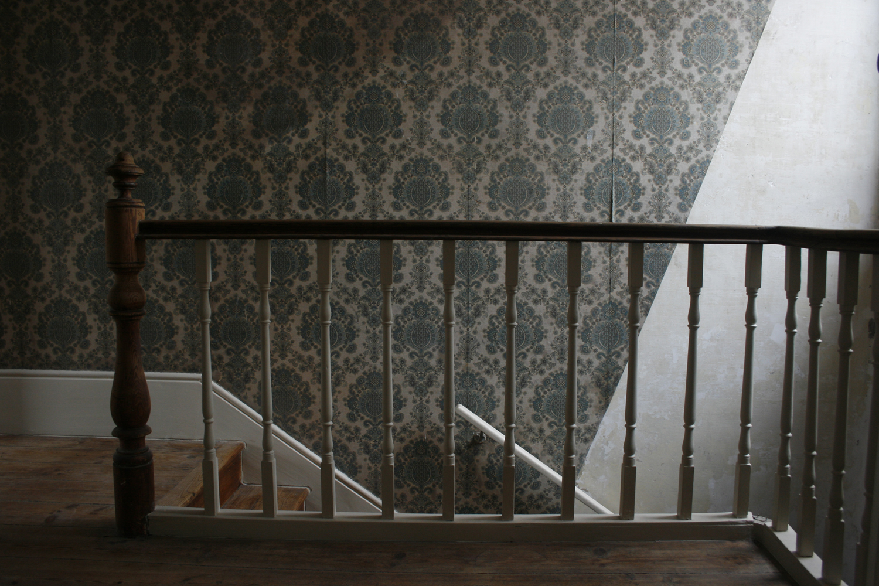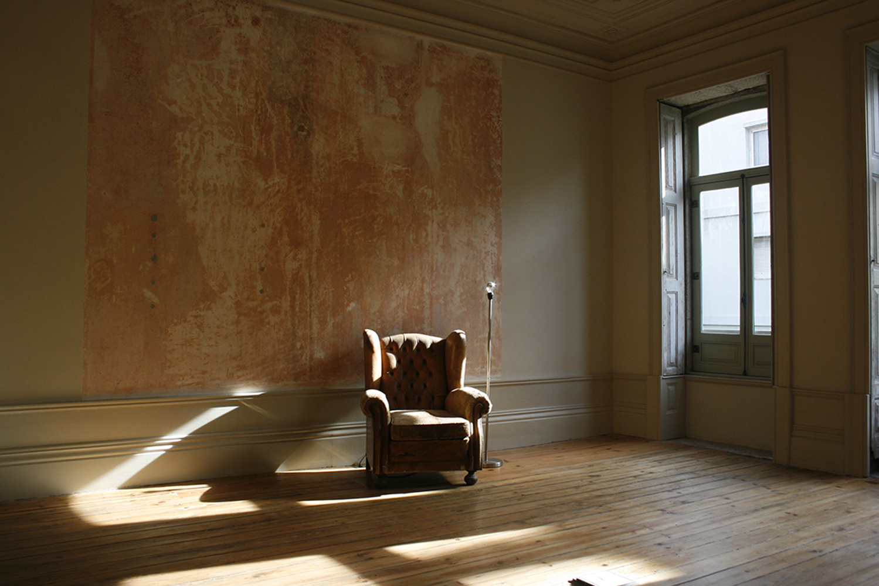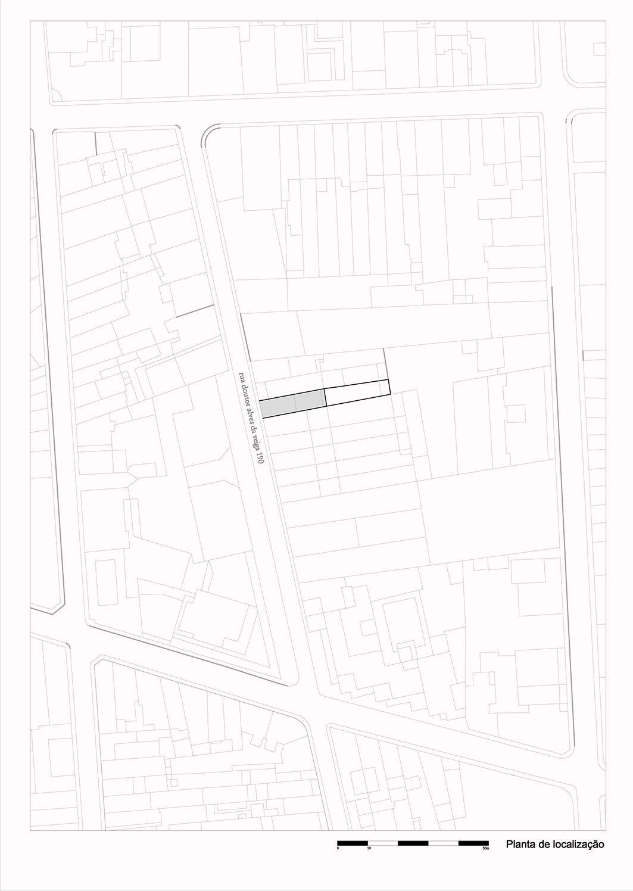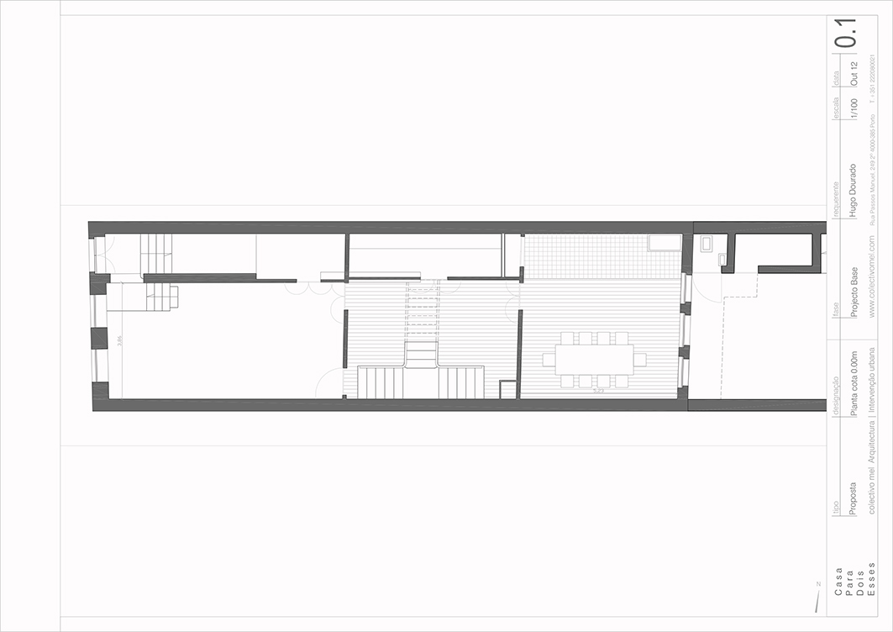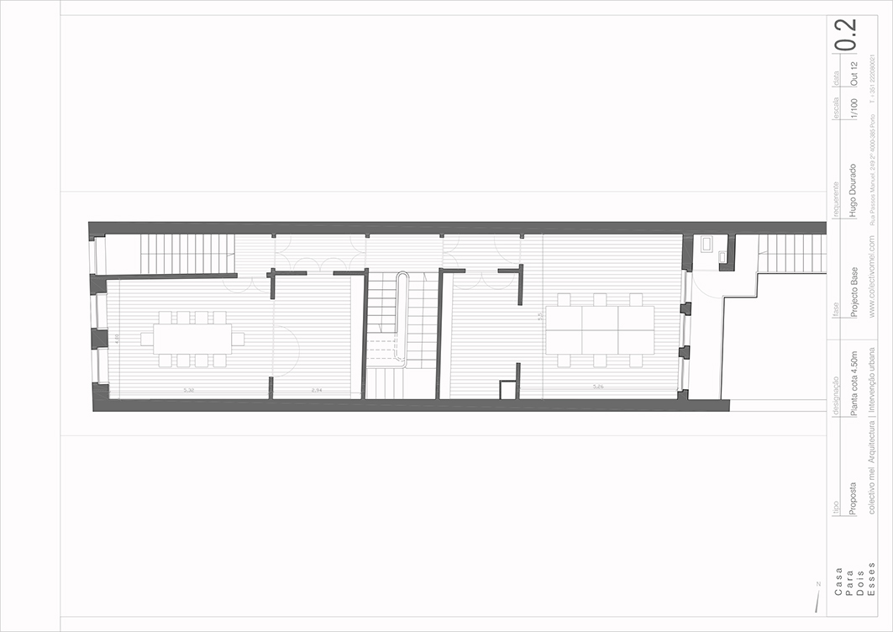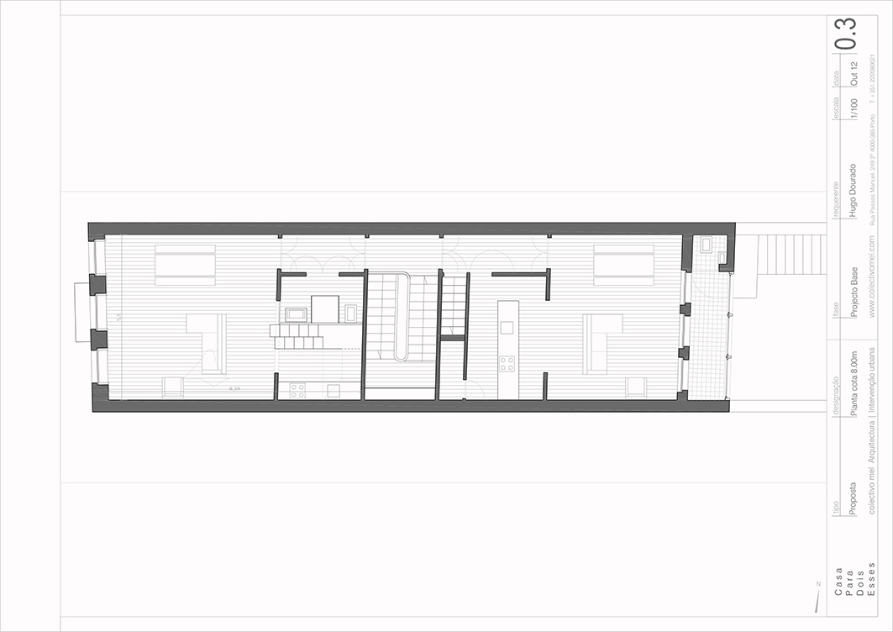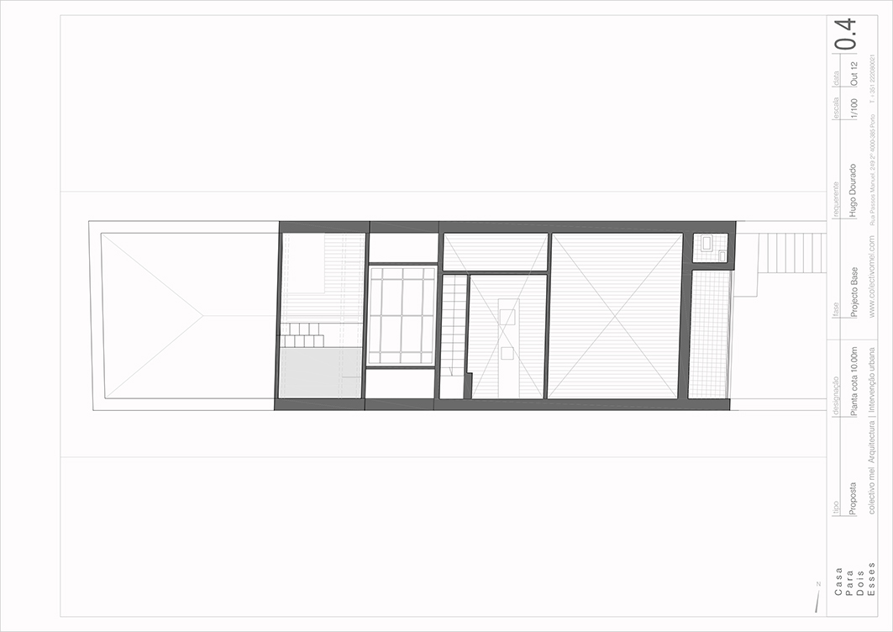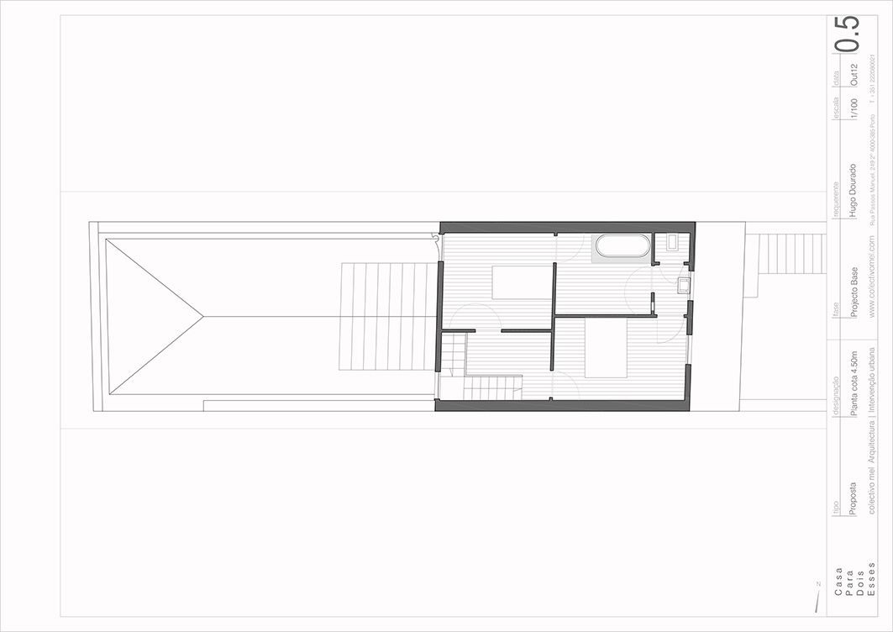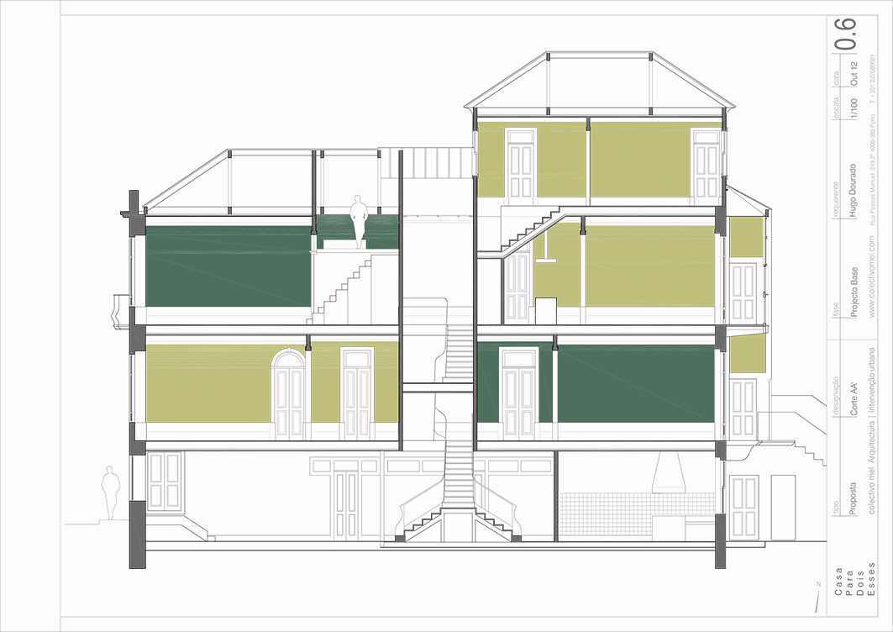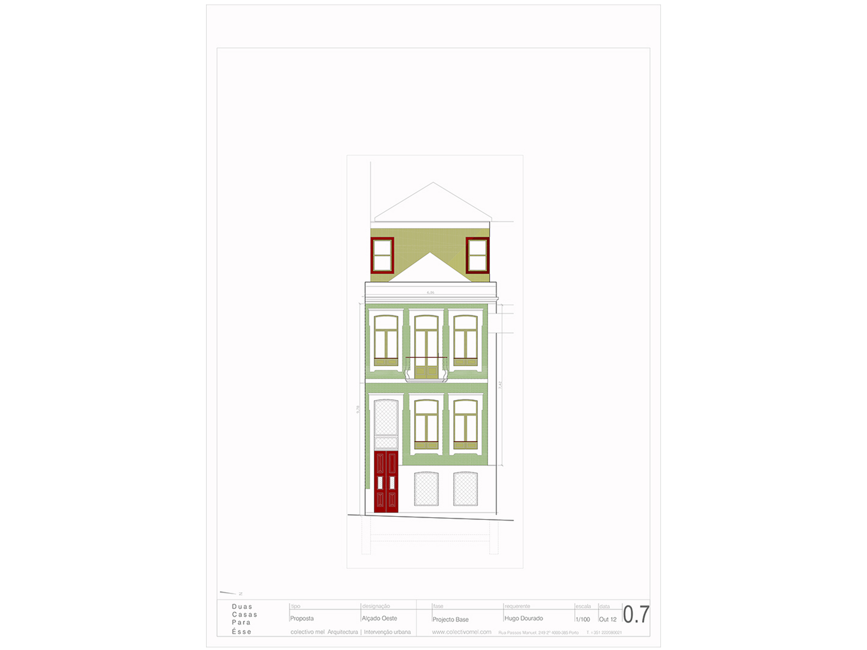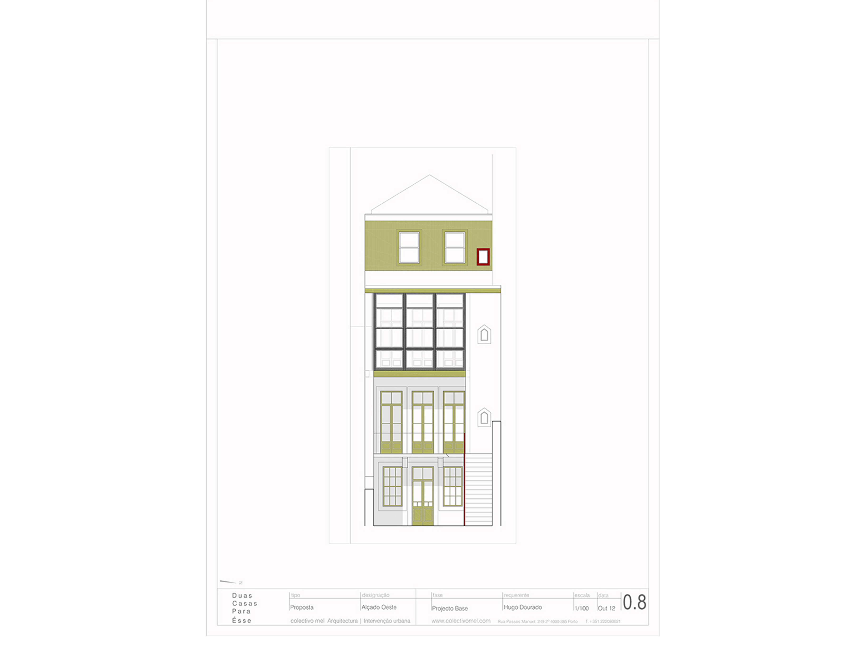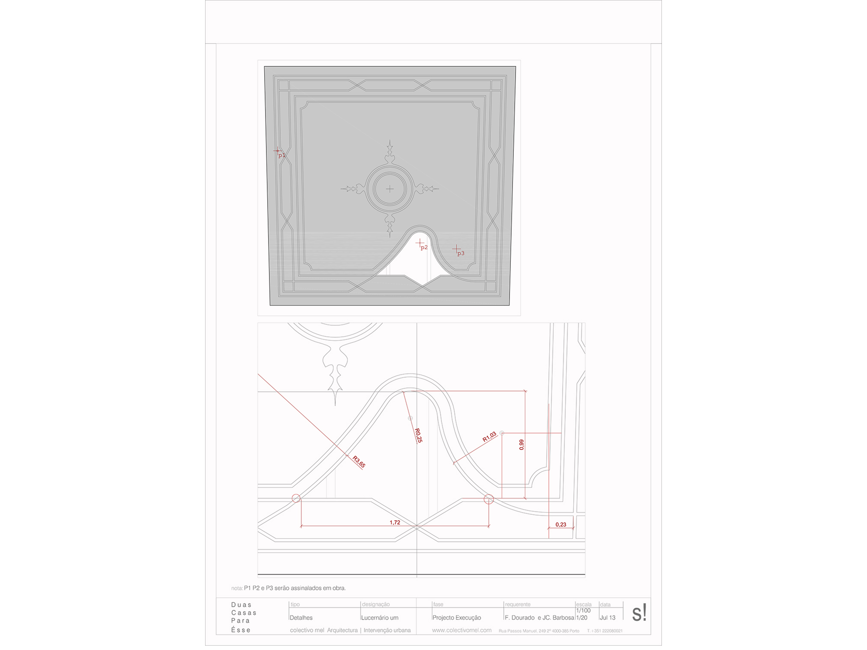12-14,
Two houses for S.
This house, a late 19th-century building, had survived into the 21st century with its structure and original use more or less intact, but suffering from neglect and the inherent natural deficiencies. We replaced the roof and some of the structural elements in wood, restored the stucco work that had fallen off ceilings and made as much of what pre-existed as possible. By defining a new interior order, we built two homes for the client, independent of, and distinct from, each other but respecting the principle of the whole being greater than any one part. By paying constant attention to the site itself and the materials, we remodelled this four-storey building of roughly 450 sq. m floor space, for a third of the market price.
From their two houses, the client has access to the garden, where rose bushes, jasmine and mint grow. From the garden seat one is enveloped by the flowers’ fragrances.
From their two houses, the client has access to the garden, where rose bushes, jasmine and mint grow. From the garden seat one is enveloped by the flowers’ fragrances.
