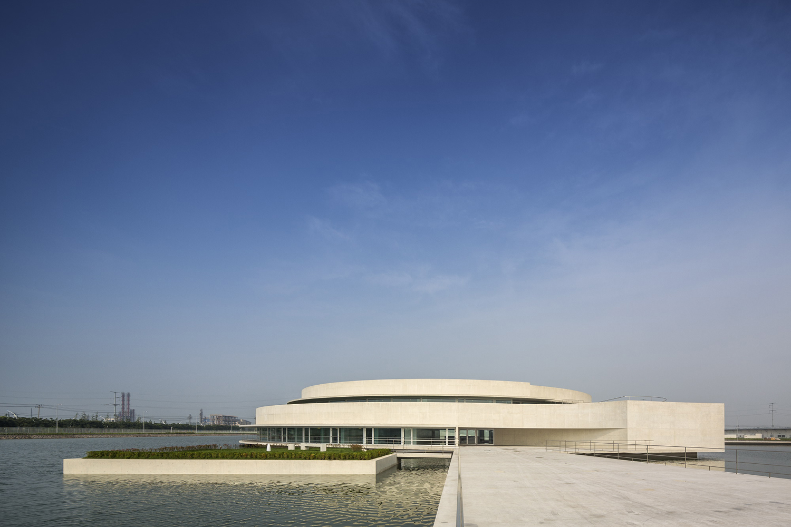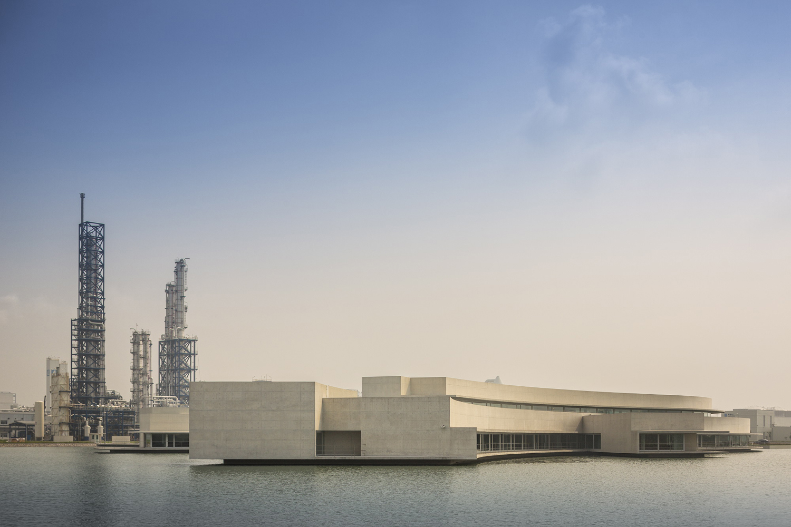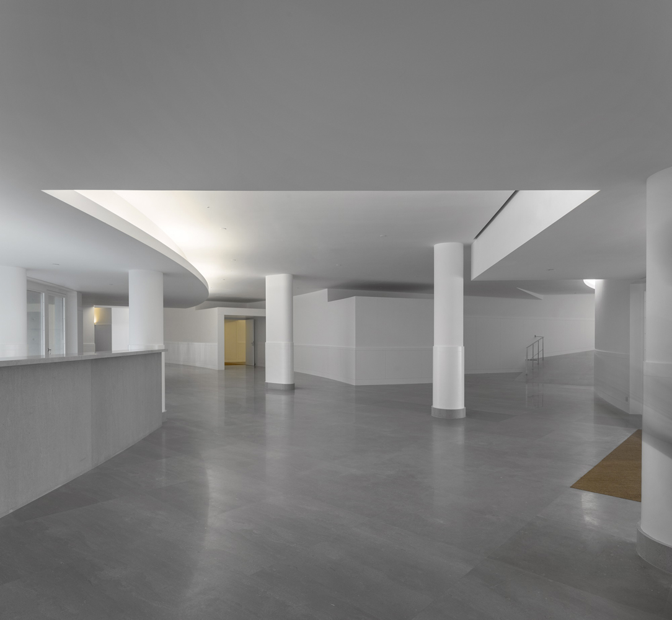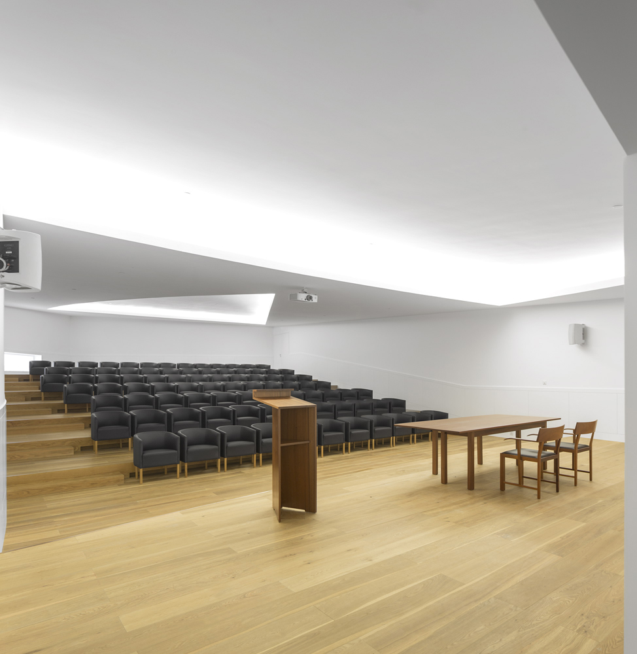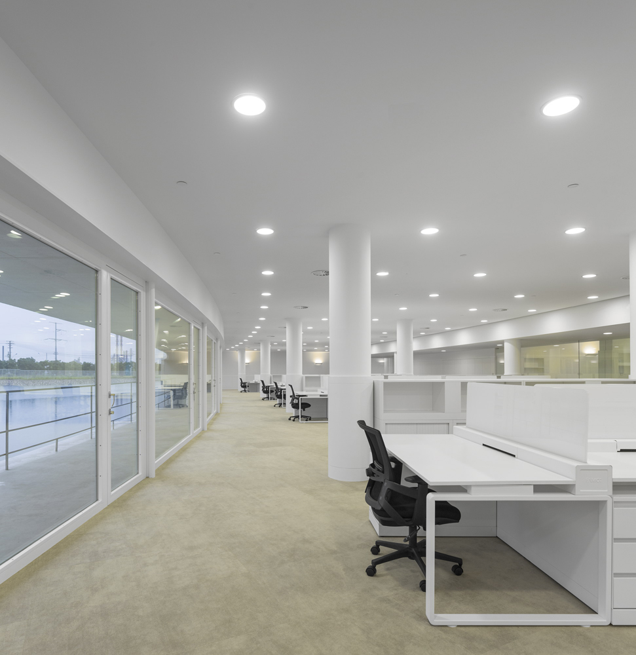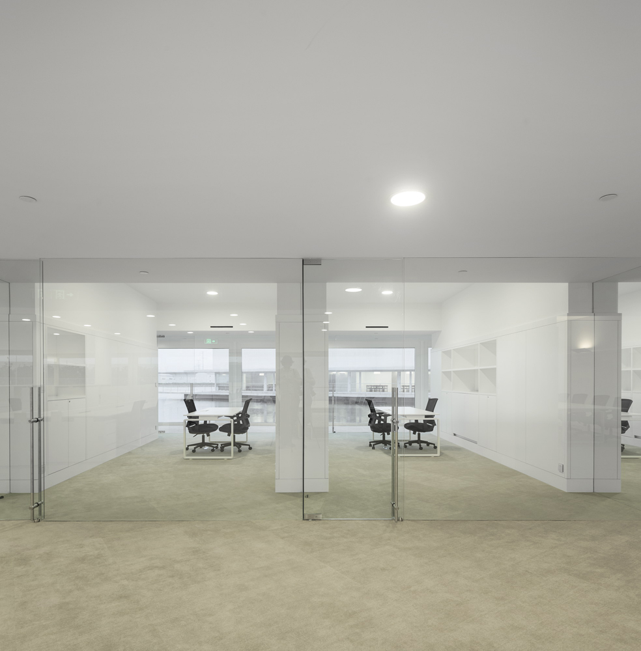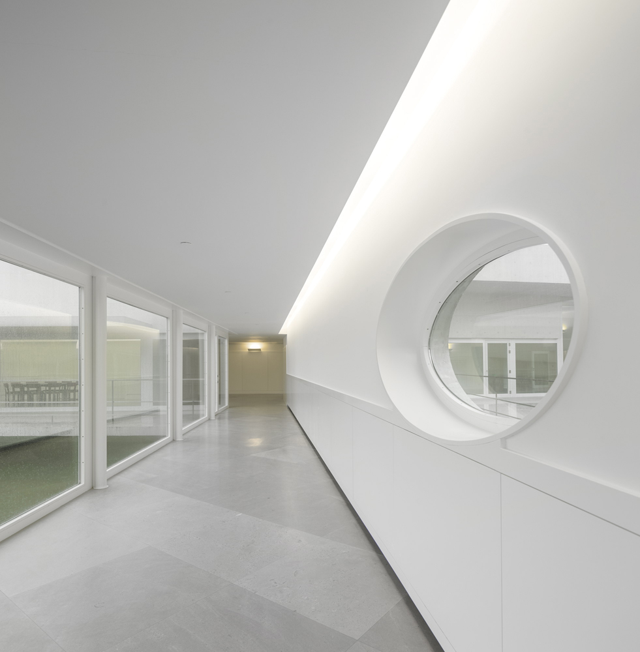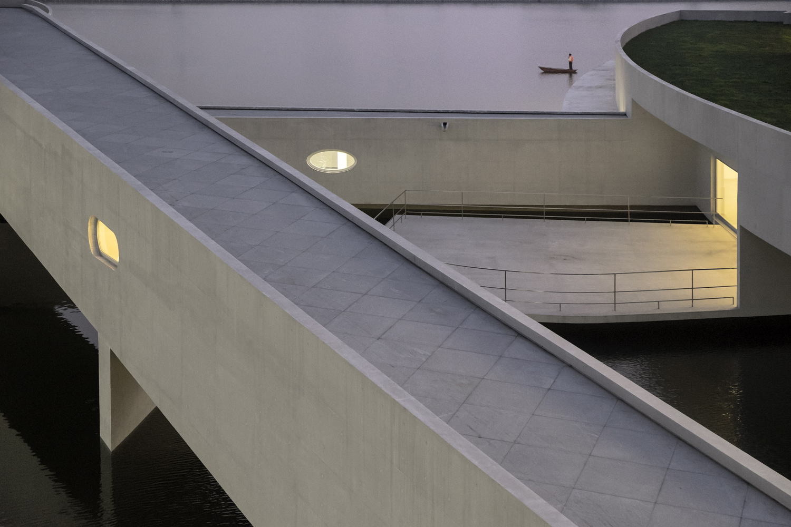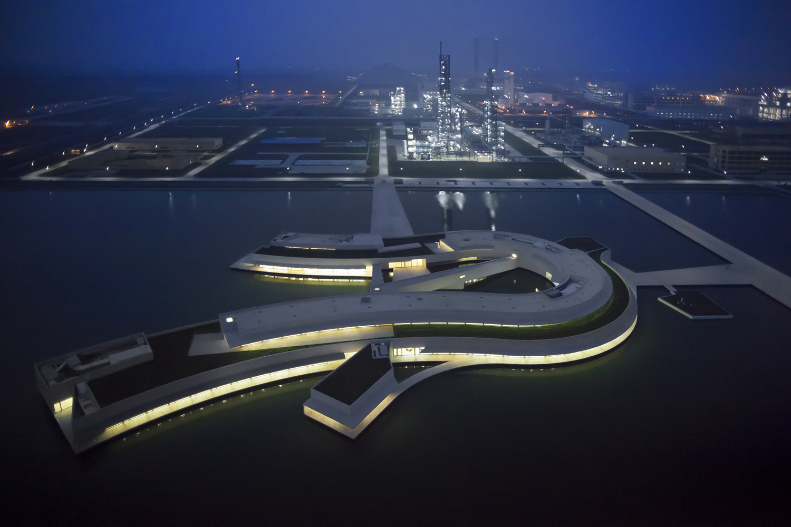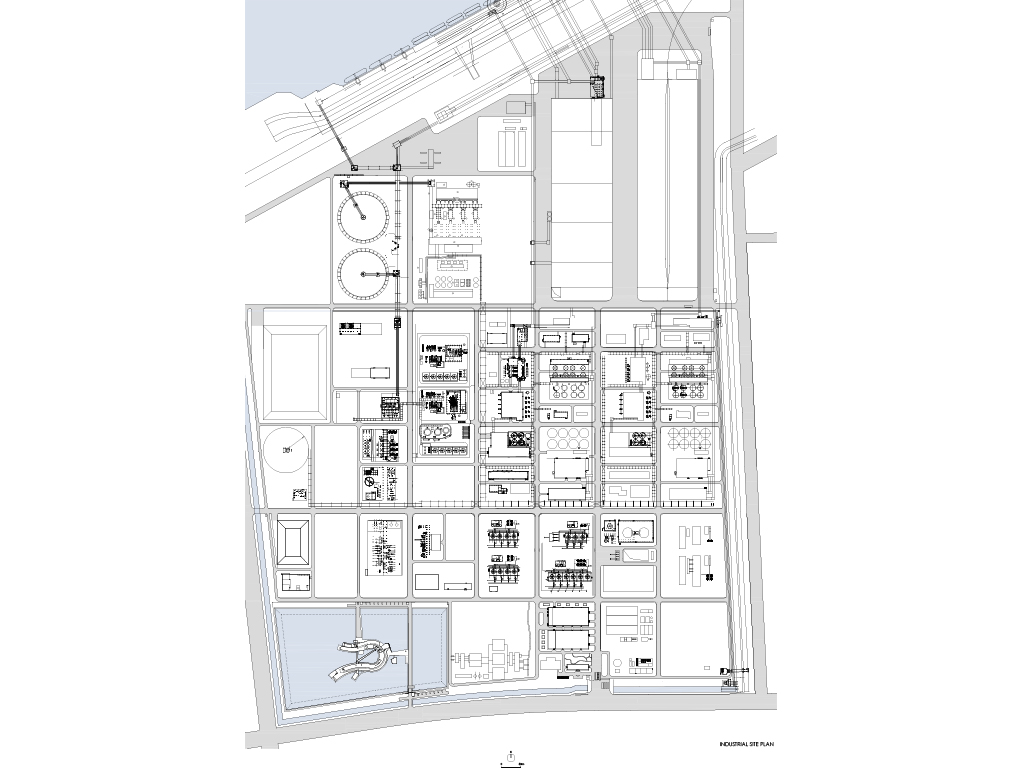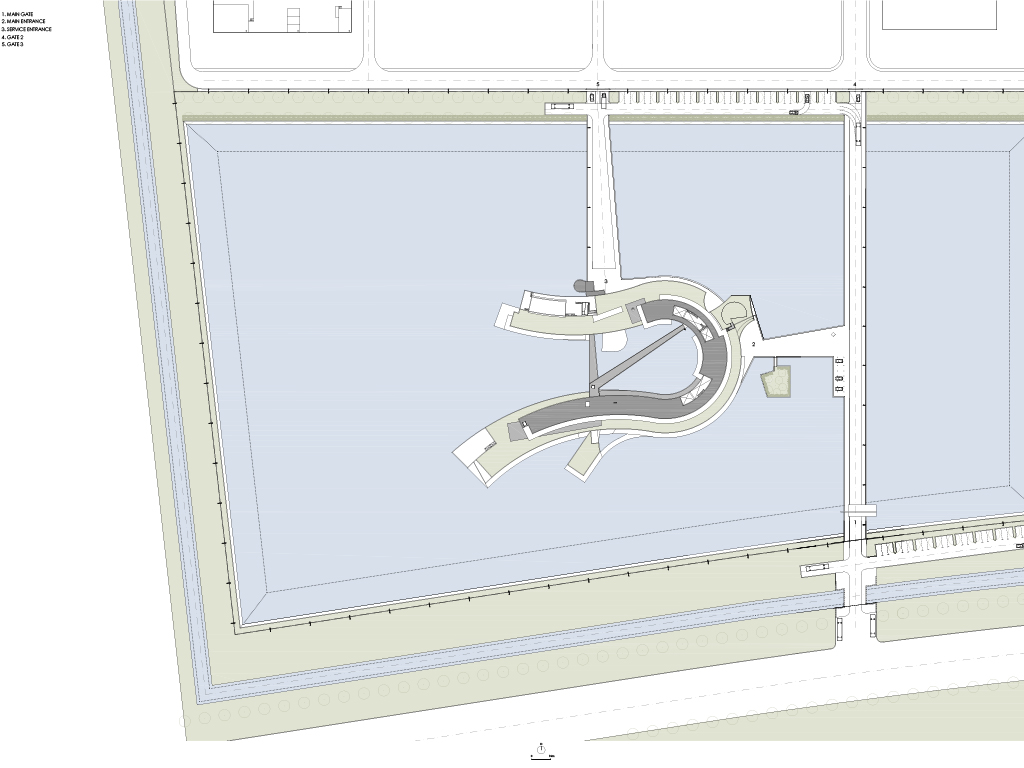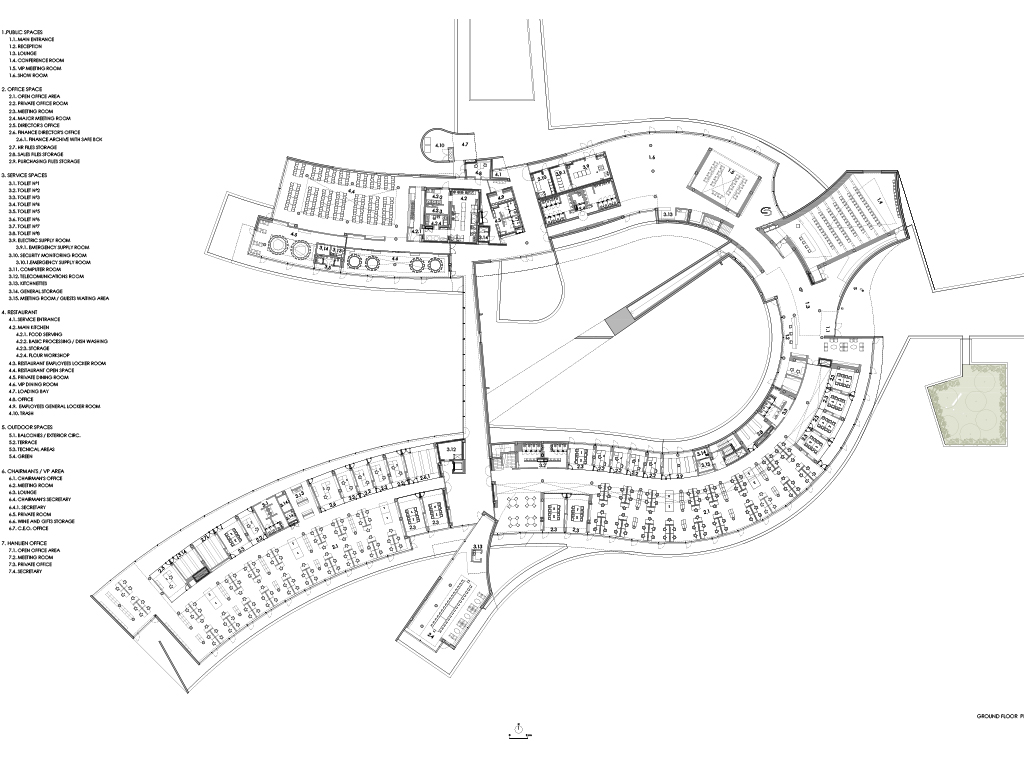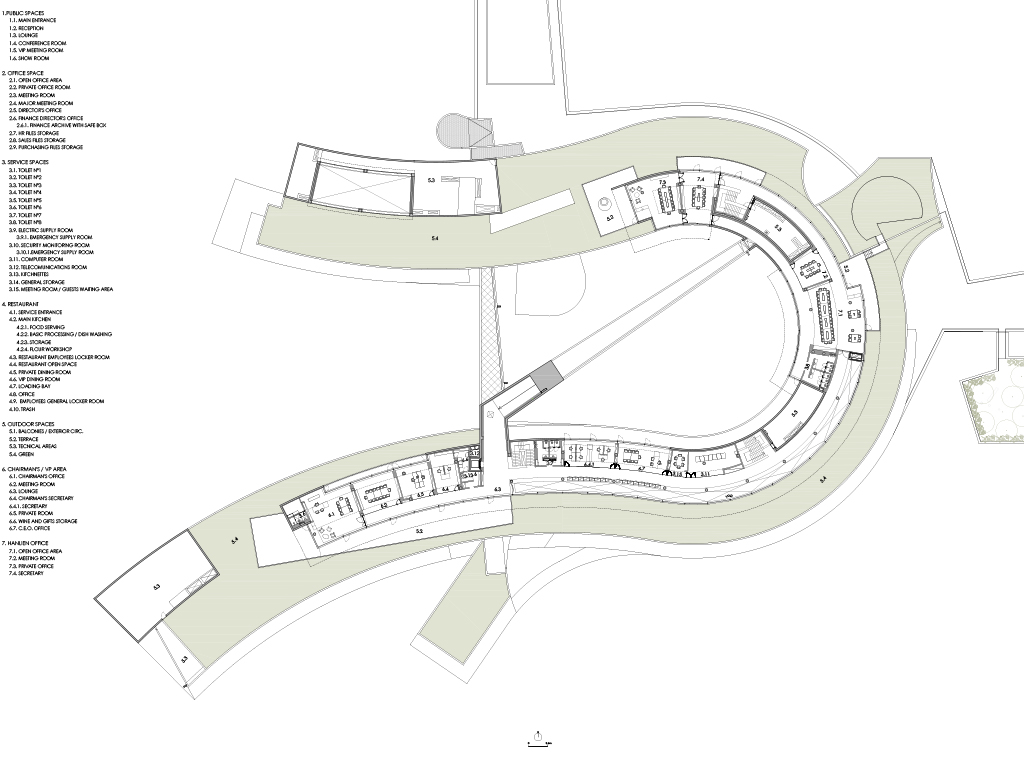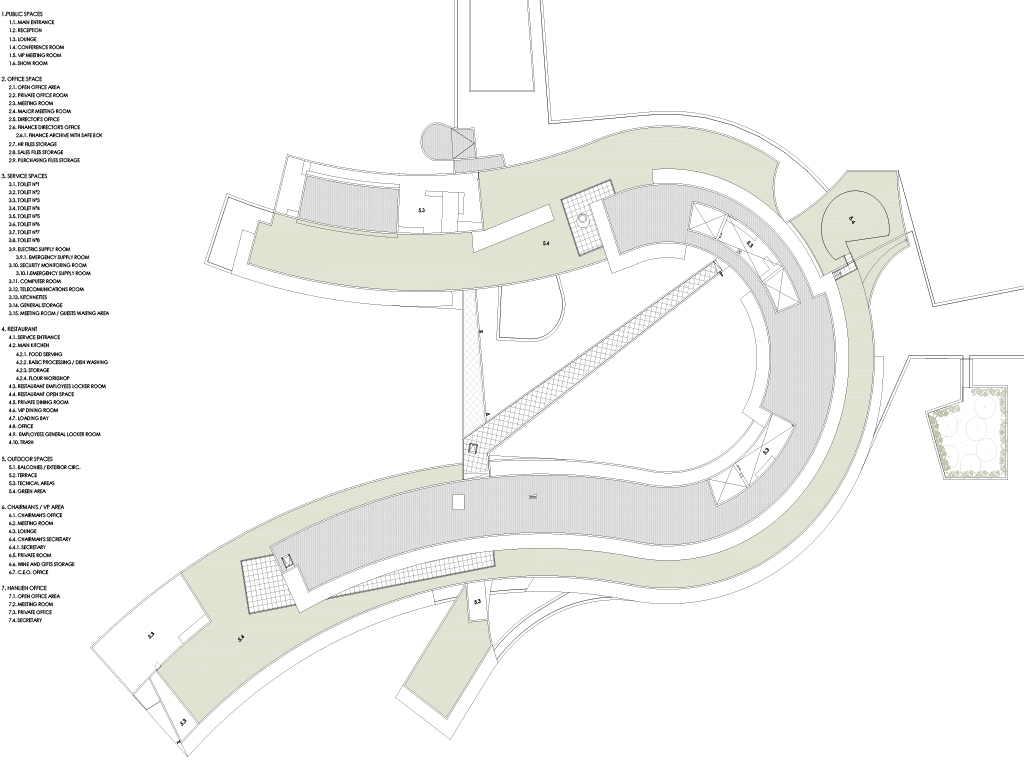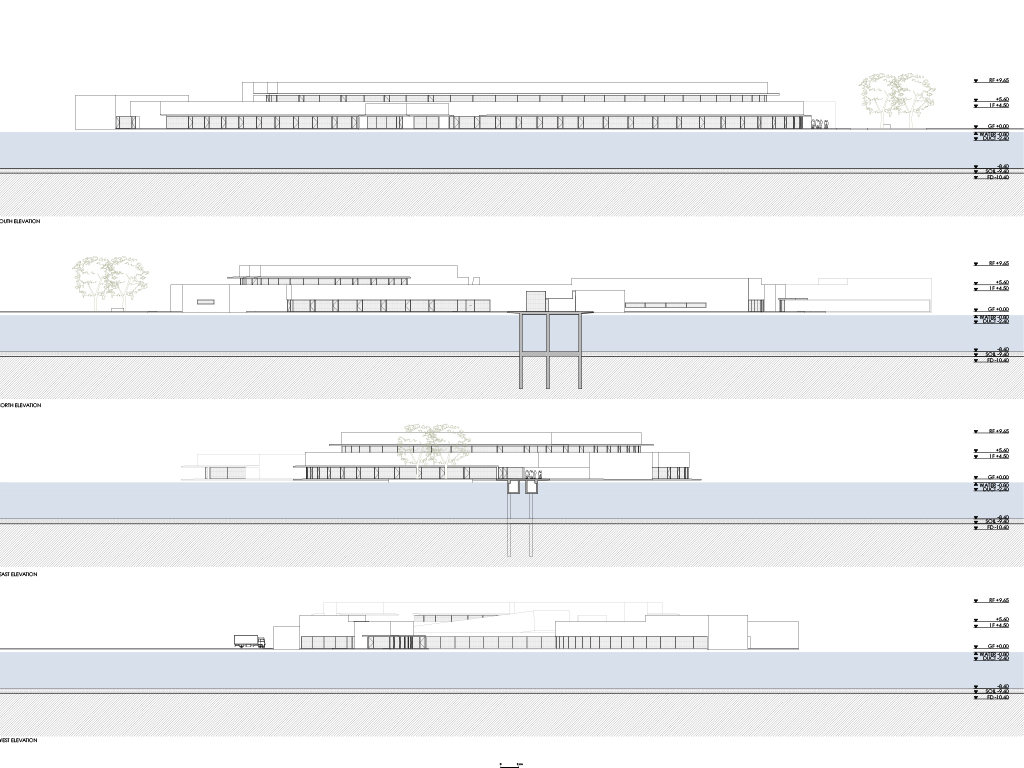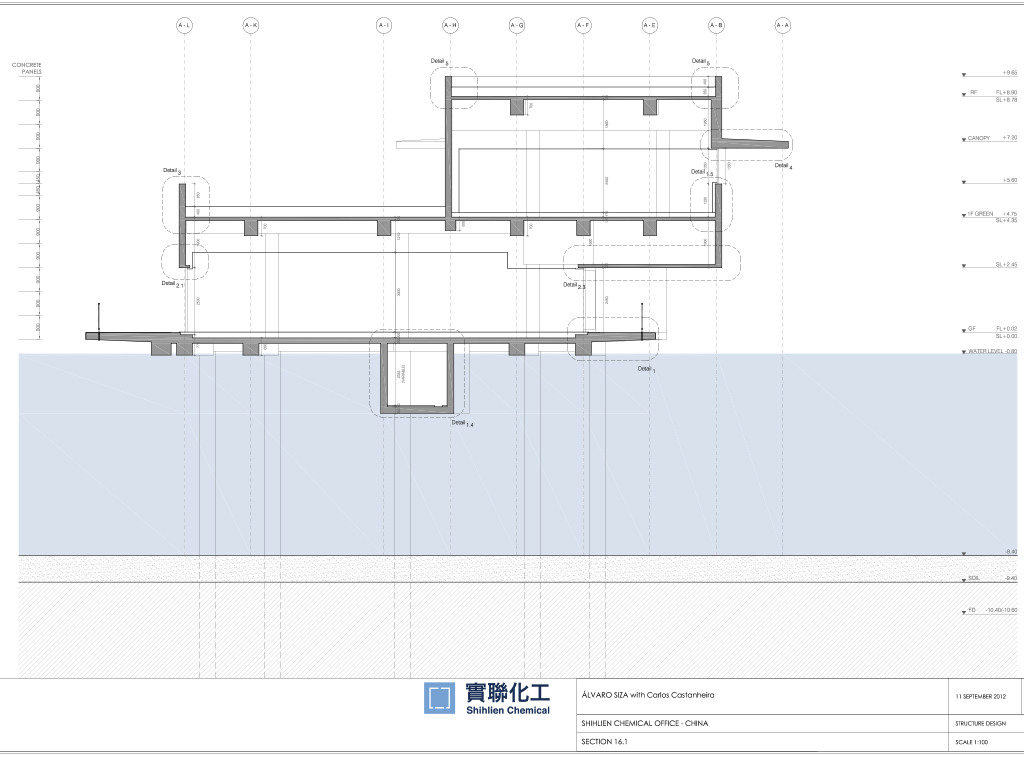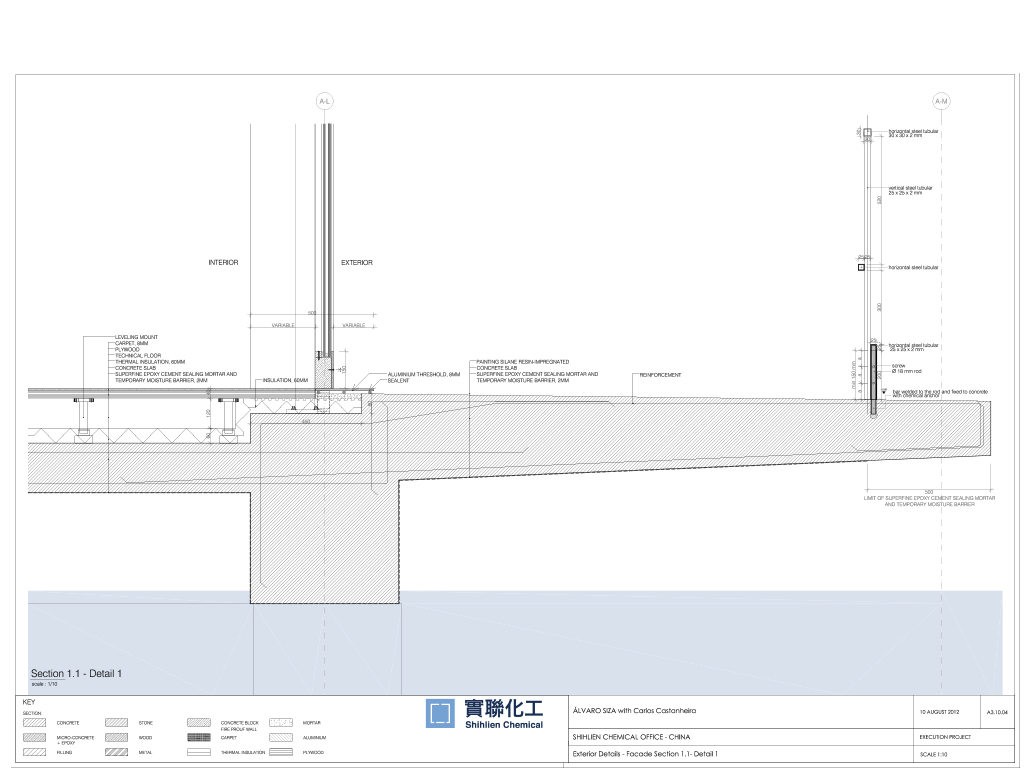12-14,
Office Building for Shihlien Chemical Industrial Jiangsu Co
Curled up like a sleeping dragon, the o ice building seems to float on the waters of the lake, which also serves as a reservoir for the Shihlien Chemical Industrial factory. The idea of building the main o ice building on water had already been the company’s general plans. This factory, mainly active in the chemicals field, requires a large water reservoir to guarantee permanent and constant production. Accessed via two bridges, the curving forms of the structure seem to move when one approaches or walks around it. Organised over two floors, with the upper floor occupying part of the lower floor’s space, the building has an extremely simple organisation: the main entrance to the east, where the central lobby provides access to the work area to the south and to the social and exhibition spaces in the volume to the north.
The service entrance on the northern side also provides access to the canteen and kitchen area. The upper floor houses administrative o ices and also the o ices of other group companies. Several volumes that house special spaces such as meeting rooms and an auditorium stand out from the main body of the building. Stairways, bridges and ramps provide for circulation, accessibility and functionality between the spaces. The building’s materiality – white exposed concrete, aluminium/wooden window frames and glass – contrasts with the fluidity of the water on which the building seems to rest. Nevertheless, its appears to move, revealing different forms in a controlled elegant way, revealing light and shadow and changing colour and reflections.

