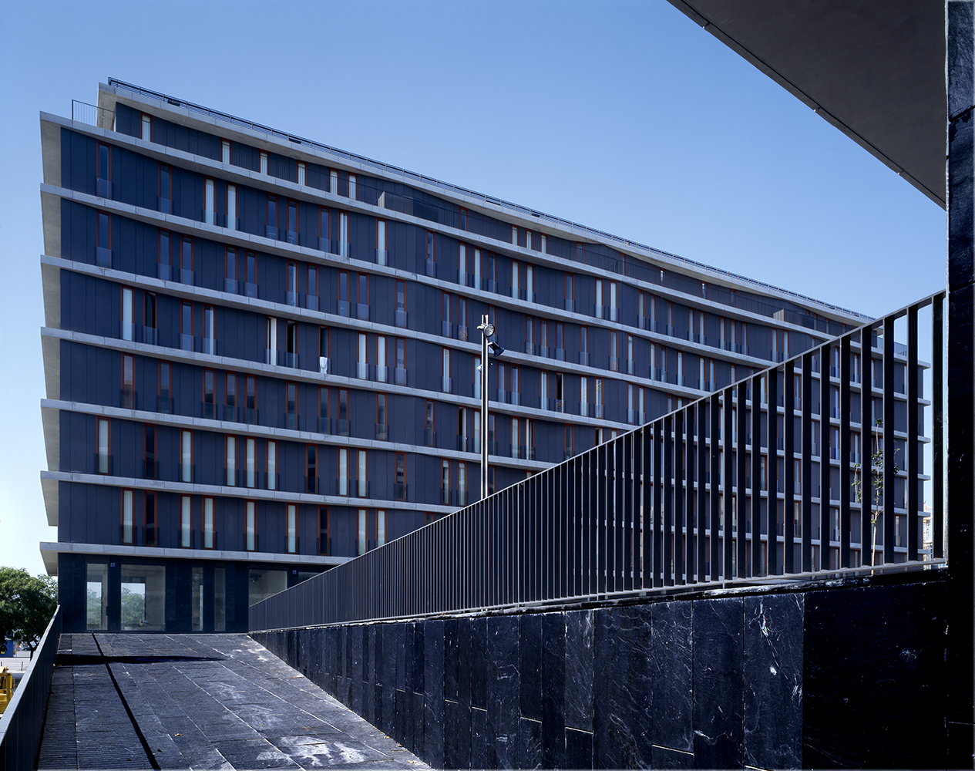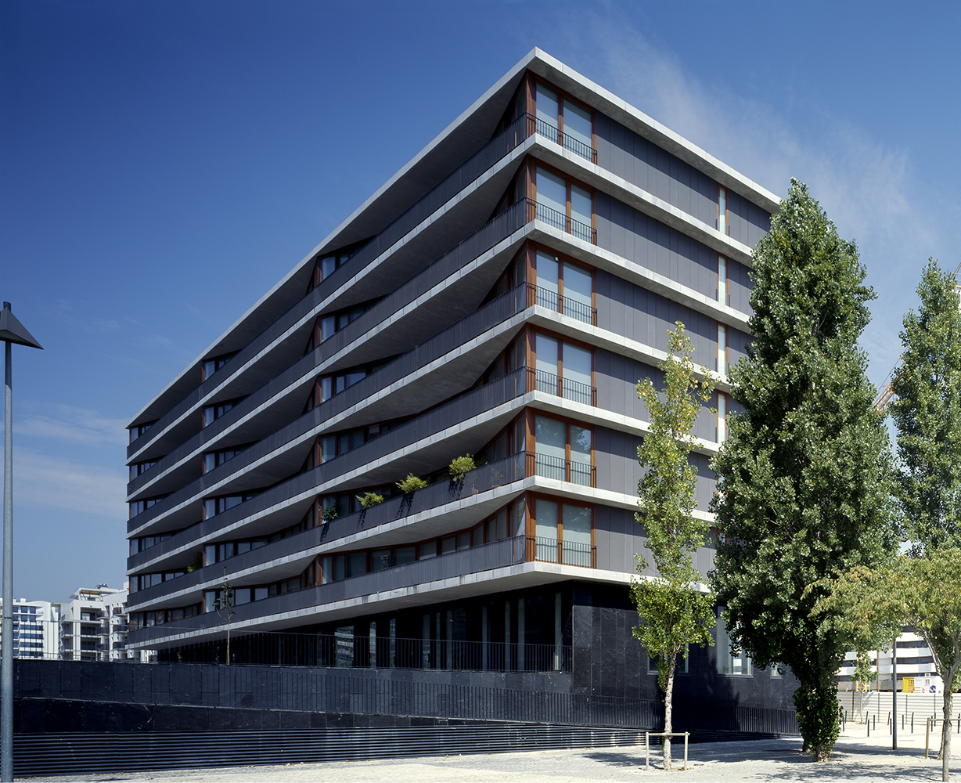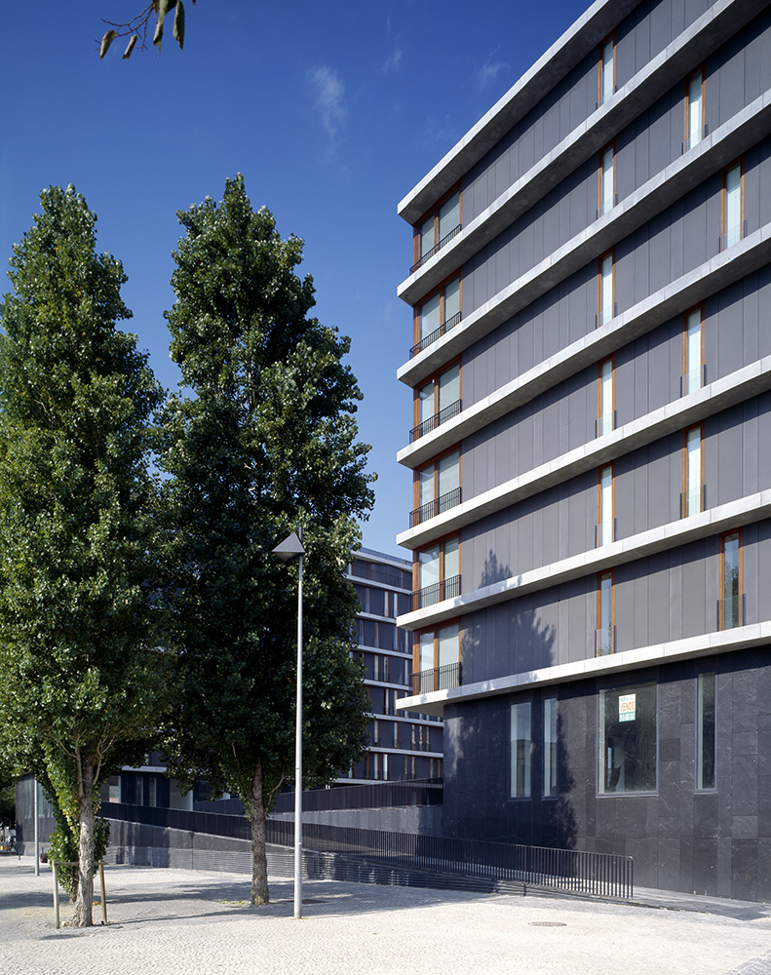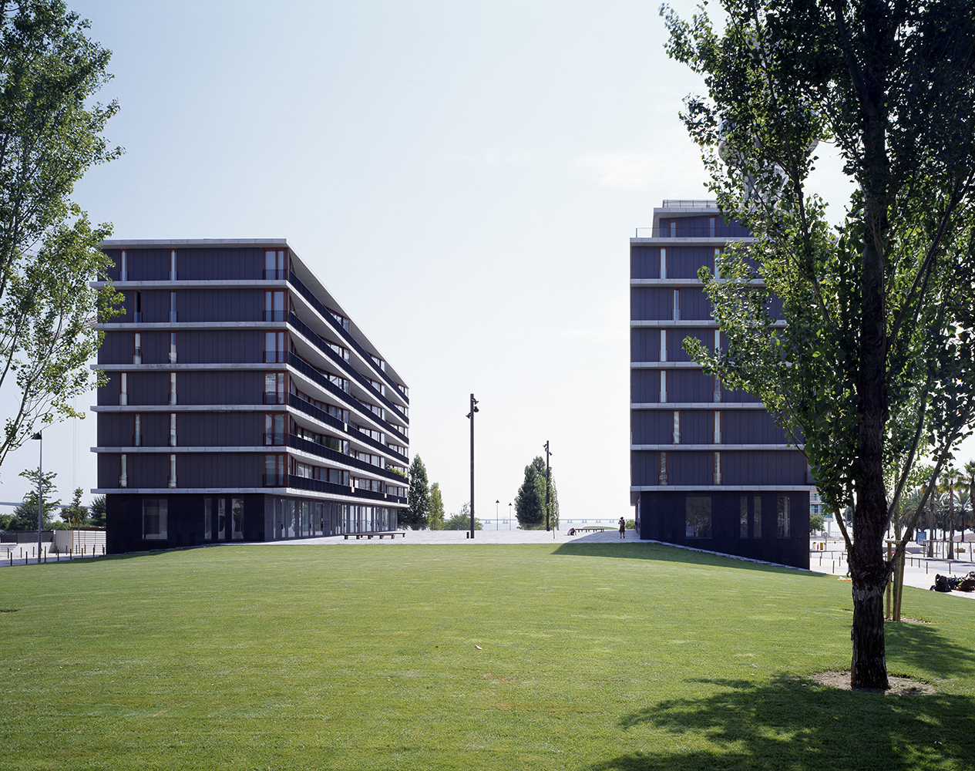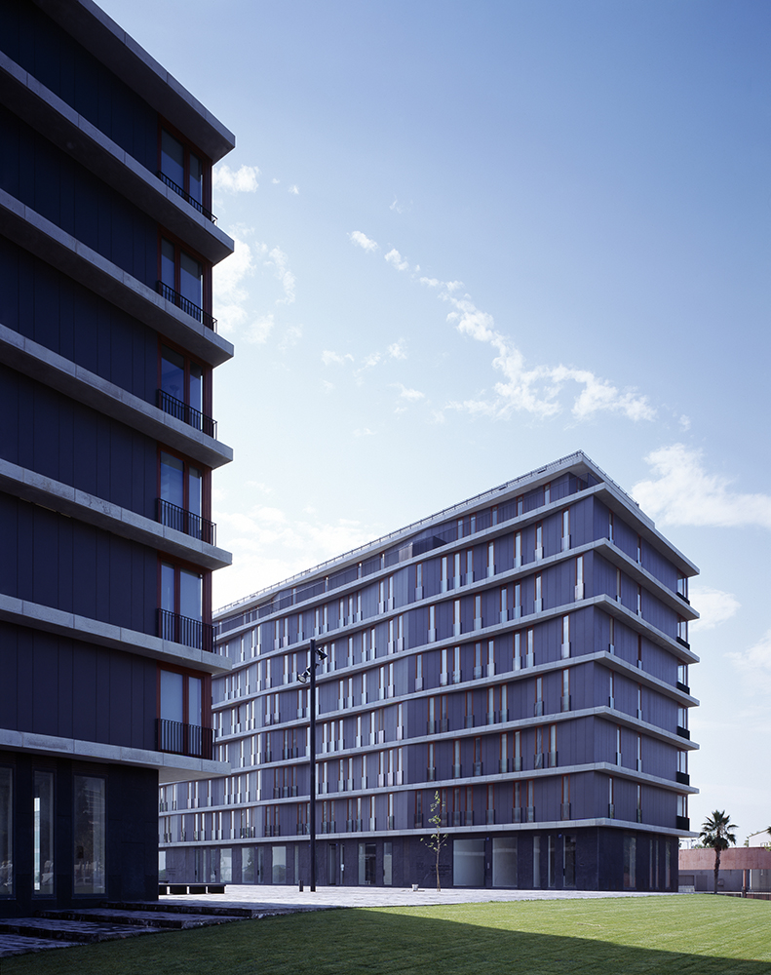03-05,
Residential Buildings in Loures
The project integrates two buildings creating an intimate public zone in between. The project rationalizes areas and constructive methods which will be the principles to structure its definition, its image, form and systems. The exposed concrete slabs reinforce the building’s horizontality and make more evident the façade’s materials. The straight slabs draw the undulated façades which individualize and mark the exclusivity of each house. The façades alternate the cold material and the wooden frames which give the constructed mass the specific expression of housing. The façades are separated in two different groups: the south ones are the bounds of the social areas, characterized by large dimensioned glazing, wooden framed. The north façade is characterized by its covering of the intimate areas, covered with dark fibrocement interrupted by small openings with their wood framing. The different temperatures of materials give a serene expression to the façade and a tactile quality. The houses are disposed by a scheme of left/right with central stairs with flowing ceilings and pavements providing a wider space perception. The organization is very rational, the several functions are disposed from stripes parallel to the façades.
