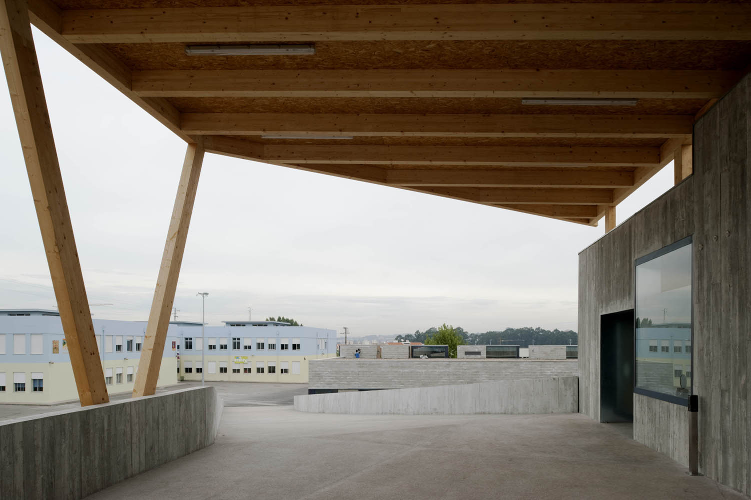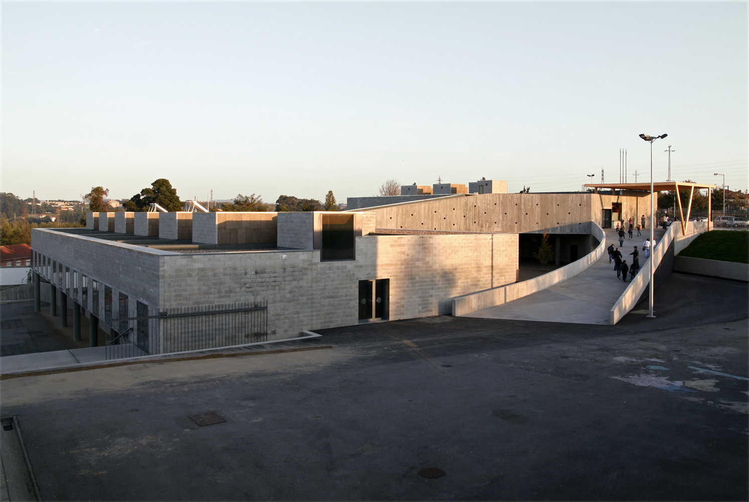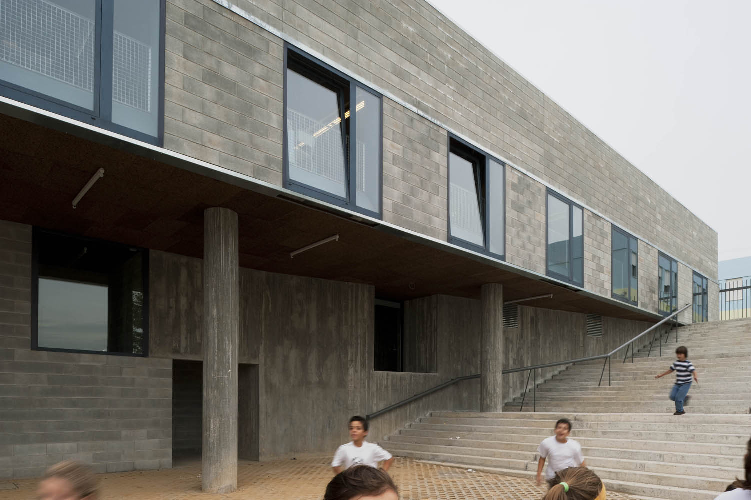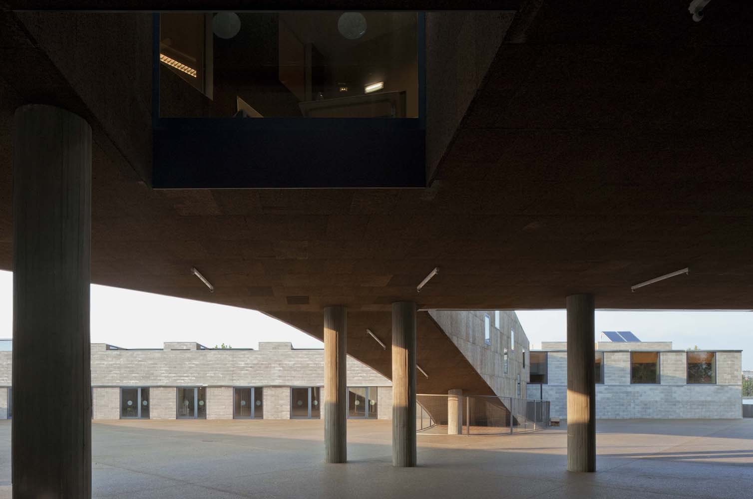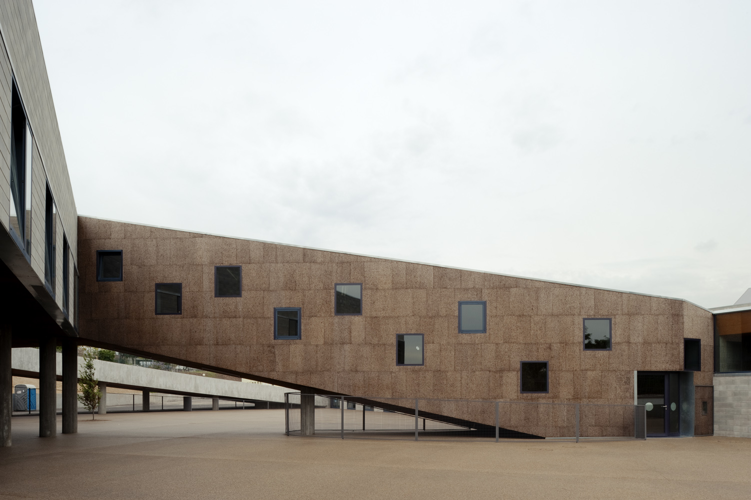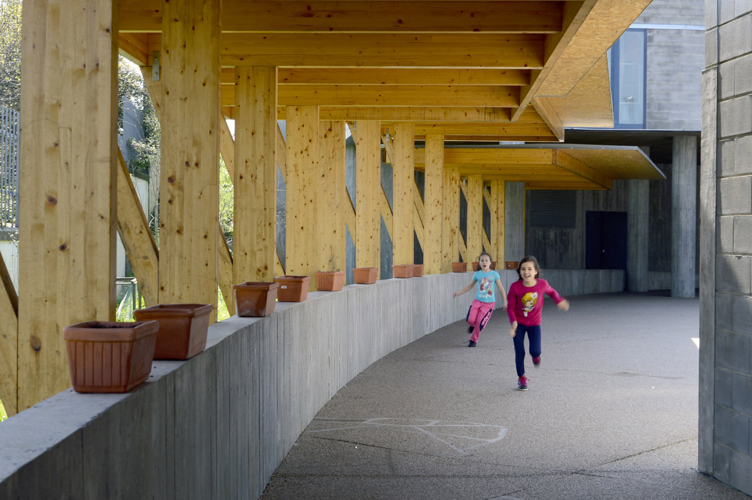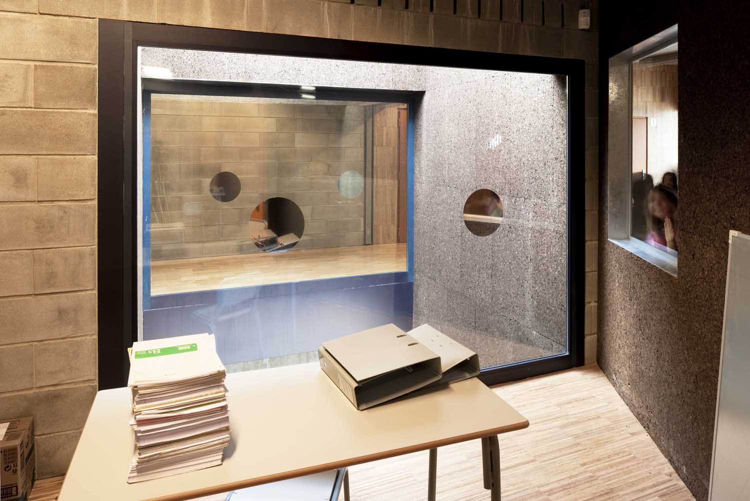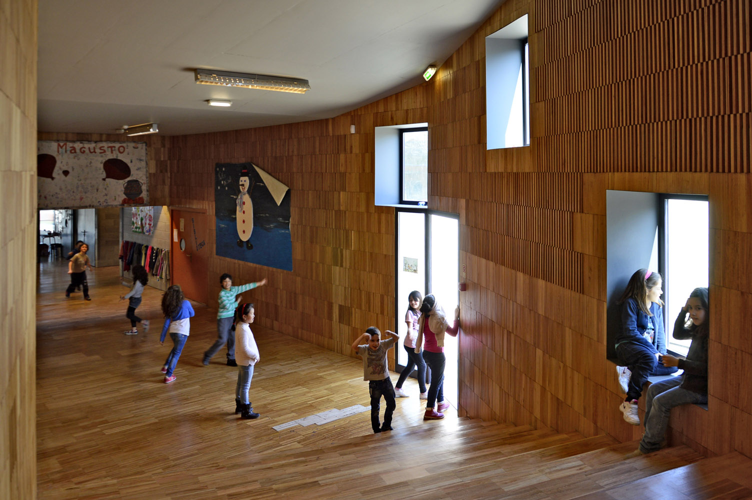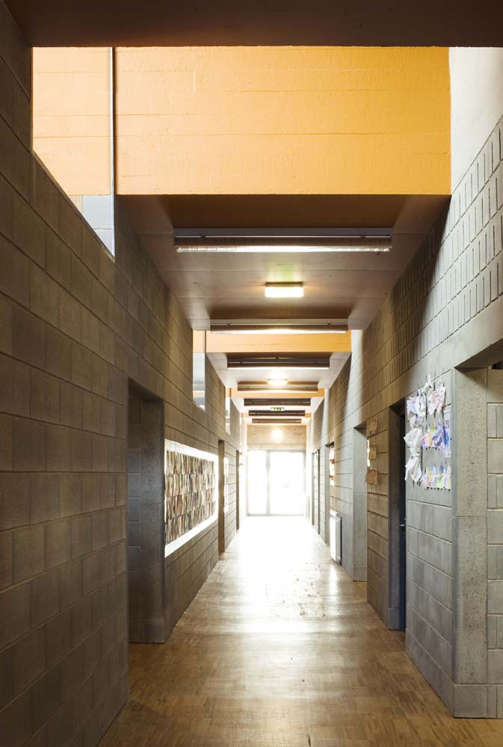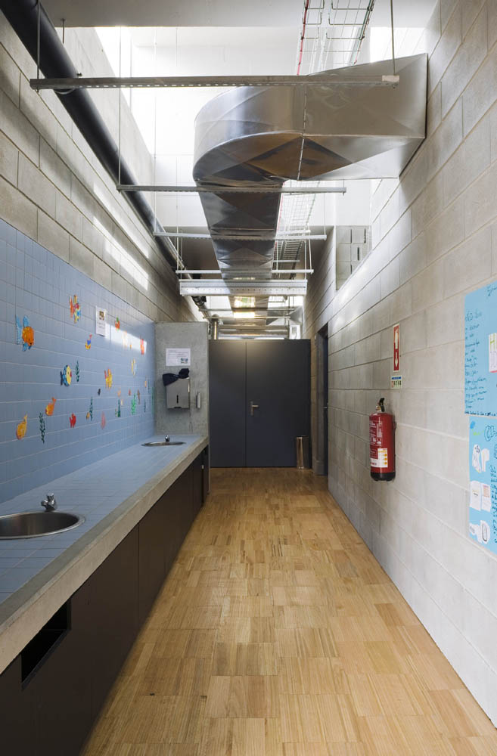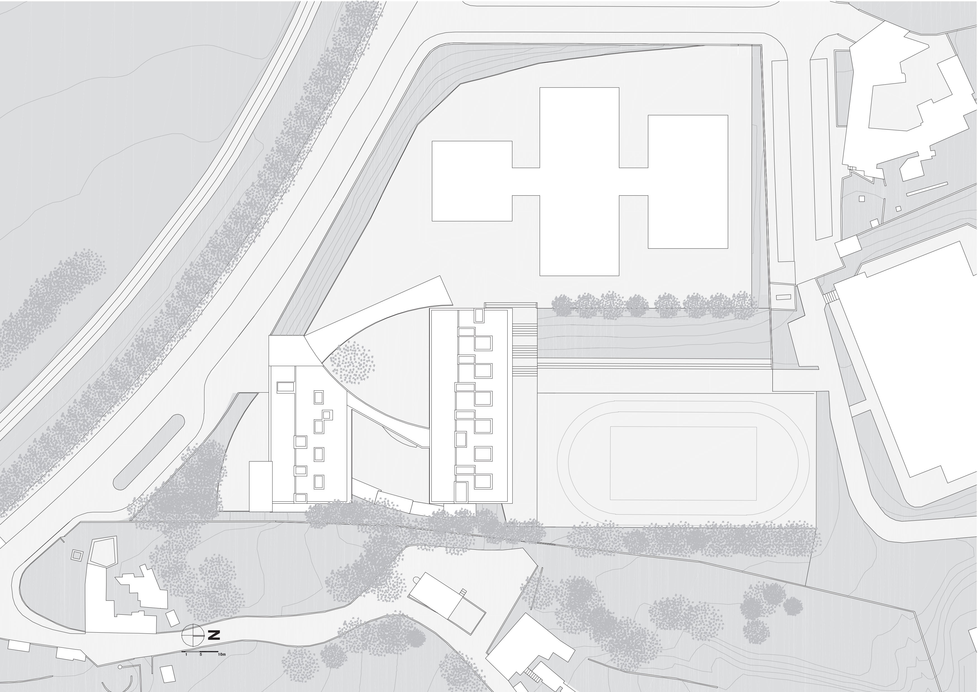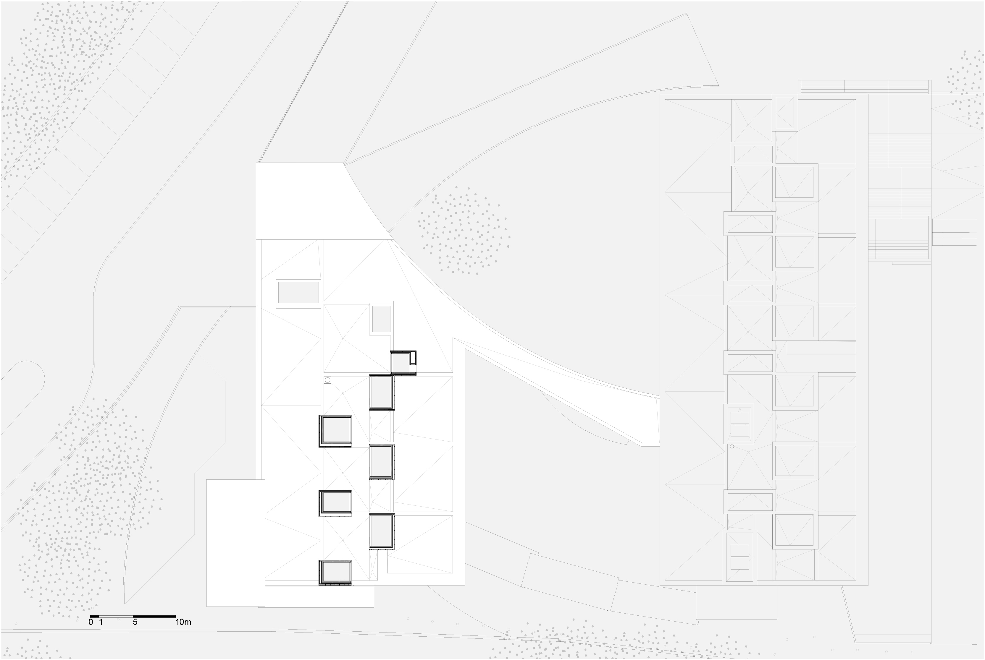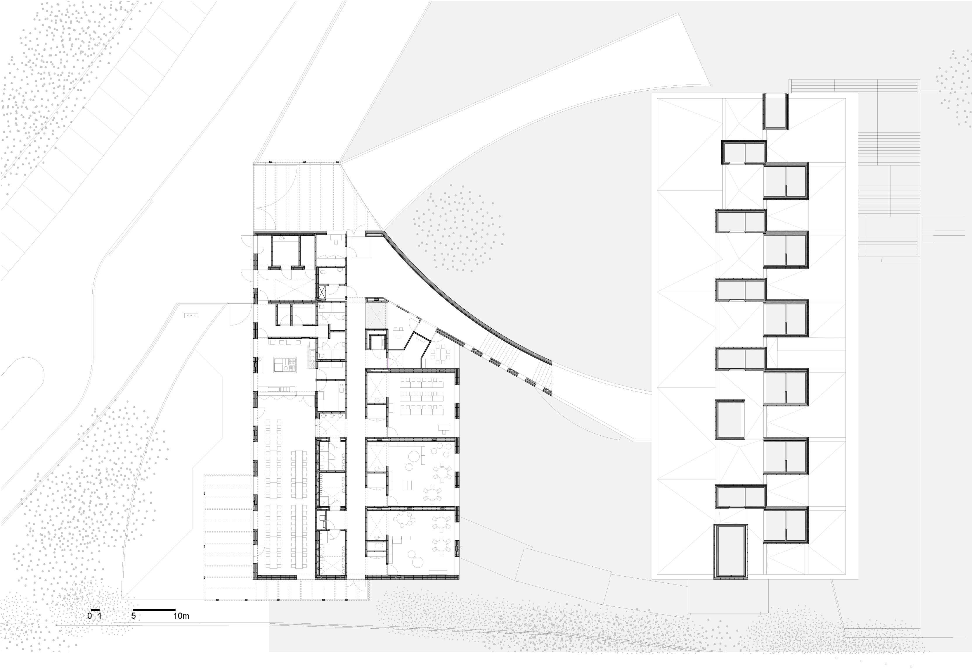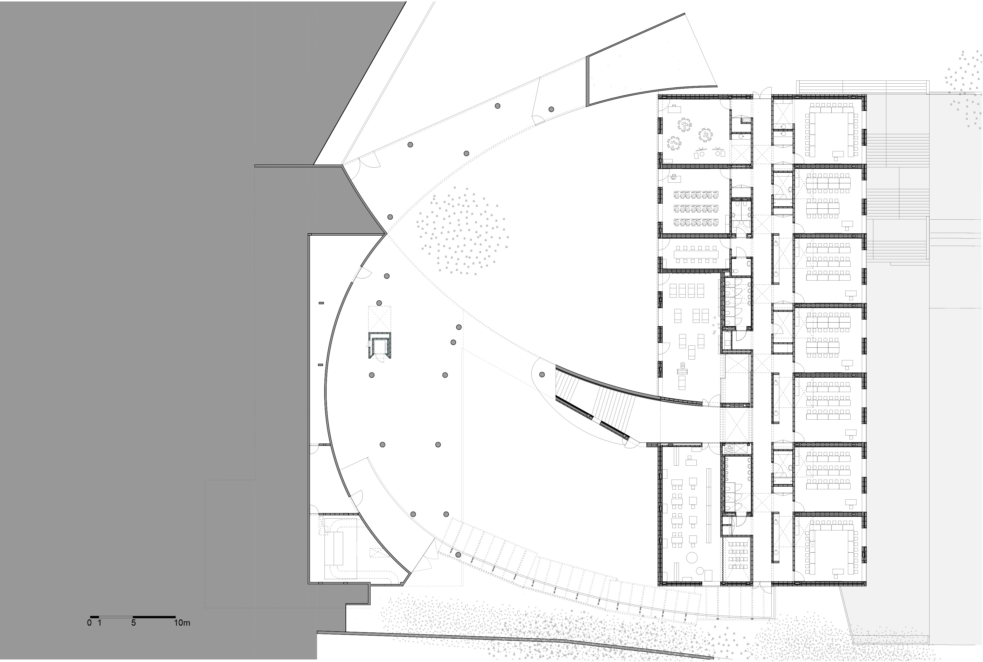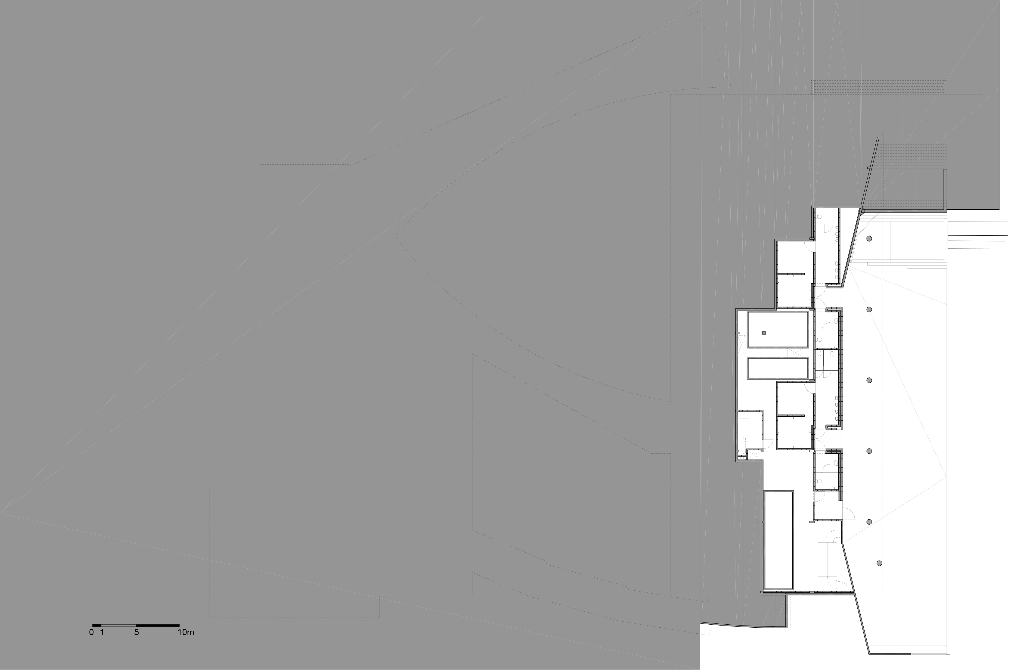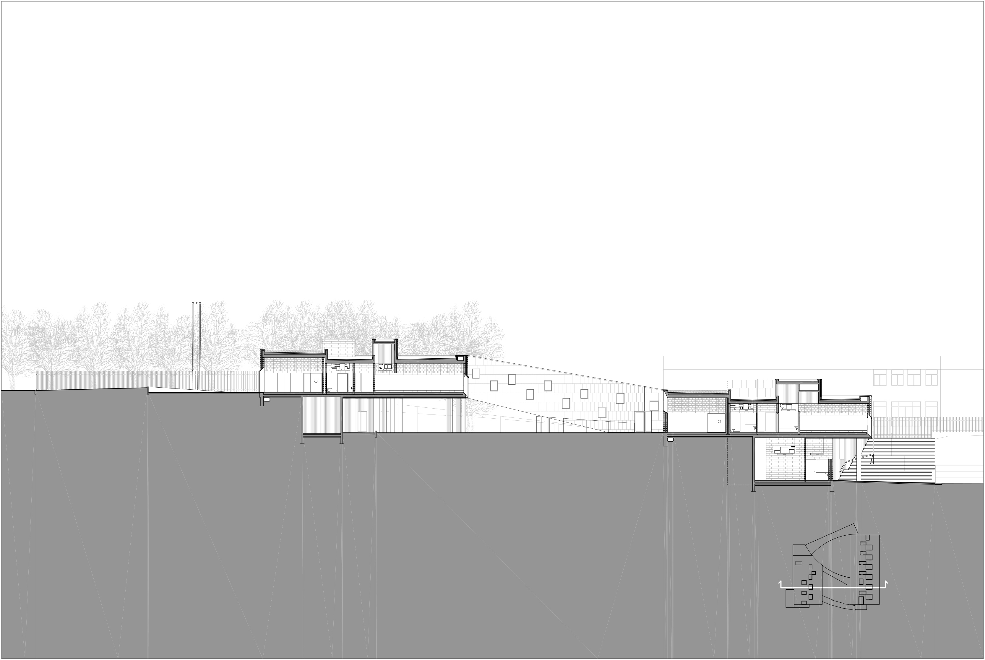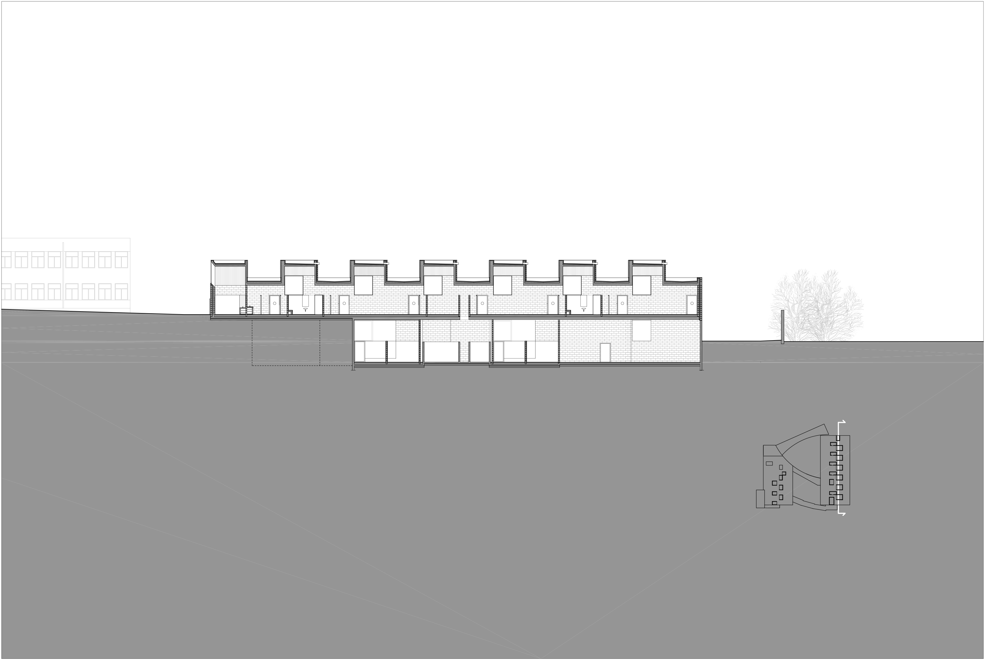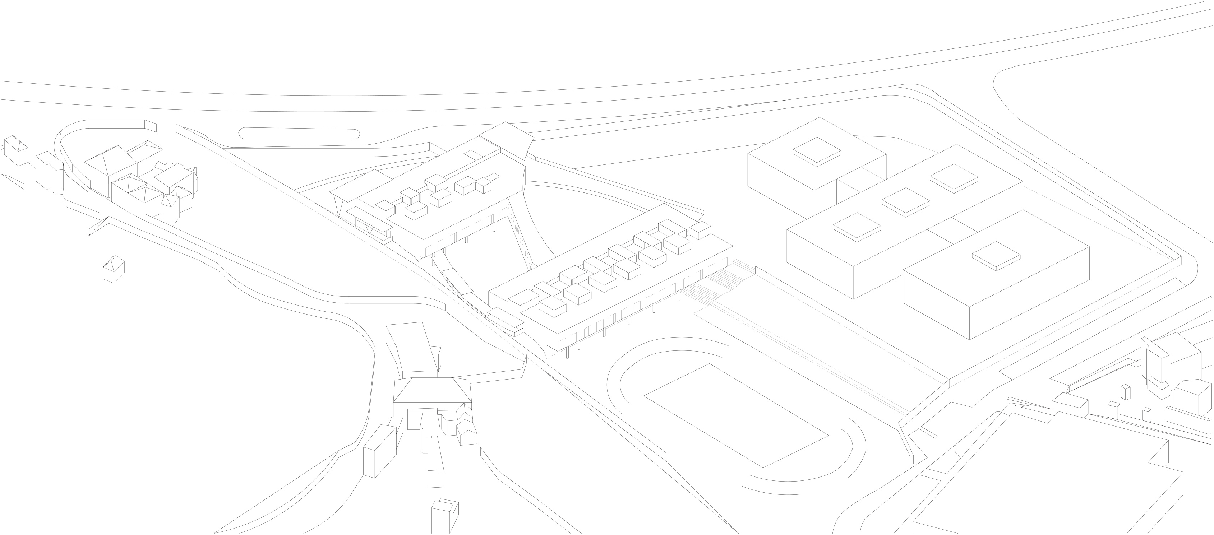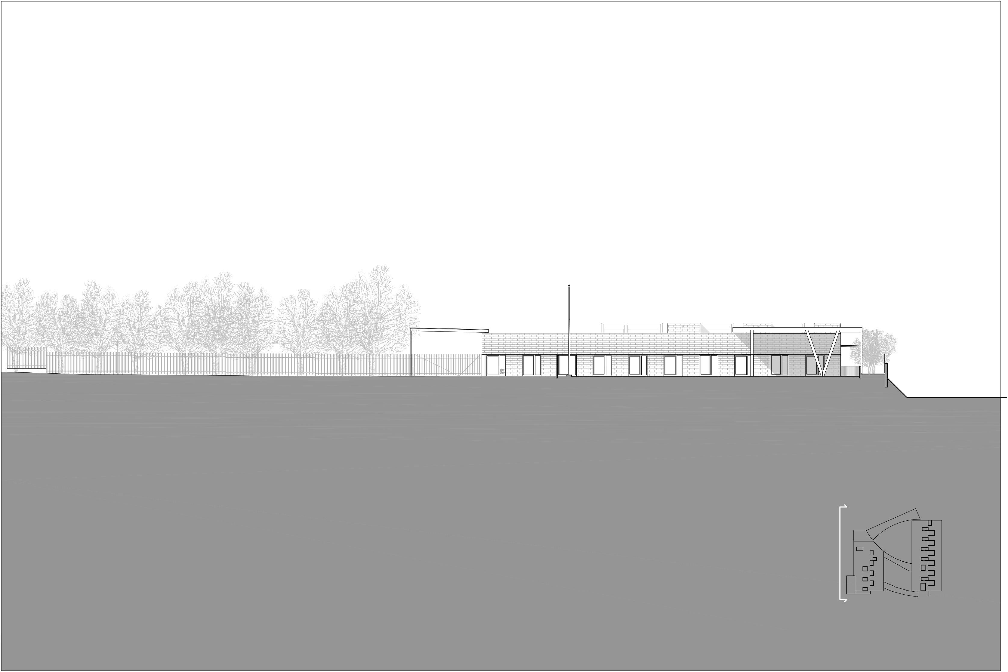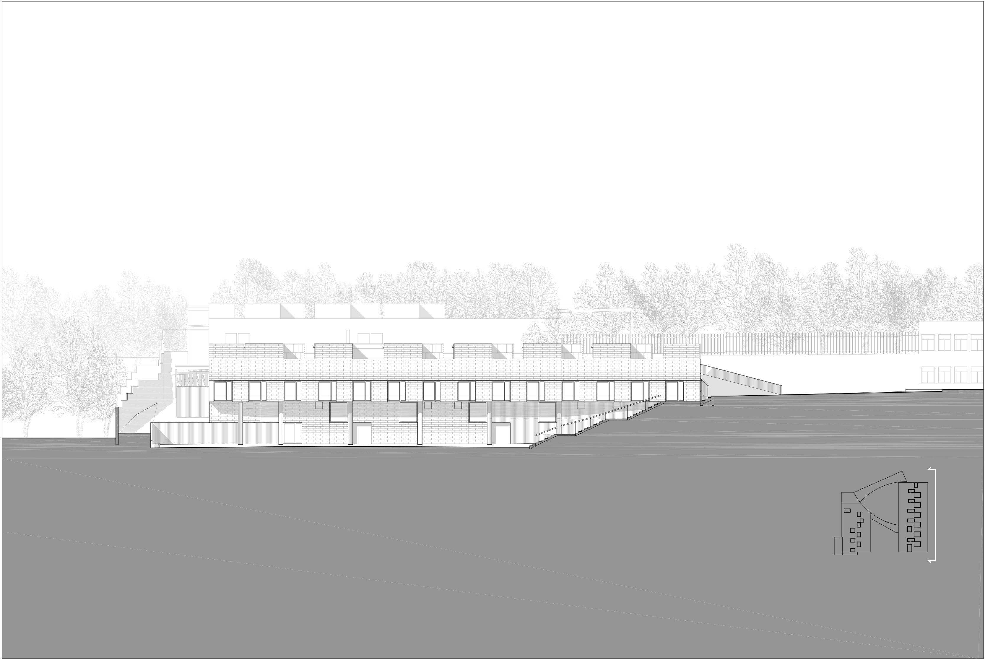12-14,
Leça do Balio School
Located next to an existing school for the 2nd and 3rd basic education cycles, this new building, which fronts on to the street, forms the entrance to the new school complex. A ramp leads to the pre-existing school and organises the ow of pupils in the exterior space. Two parallel blocks follow the slope, giving rise to recreation spaces at di erent levels and with di erent features. The porches, entrance ramp, connecting block and exterior staircases serve to link the built structures and the exterior spaces.
In the classrooms, which face north, the neutral ambience is made more intimate with the low-level windows onto the landscape. In the common spaces, which are bathed by light from the south as a form
of continuation of the external recreation zones, the ample space is intentionally ‘warmer’. Numerous skylights add light to the classrooms, support paces, circulation corridor and technical spaces. Using light as a means of spatial modelling redesigns the conventional and repetitive ‘central school corridor’, the repetition being accentuated by always the same-sized window spans. In contrast, thanks to its generous dimensions, the central space that houses the entrance and connects the two inner levels allows for unde ned uses. On the exterior, this connecting block expresses its own ambiguity: now identifying with the entrance ramp, now extending the covered playground. Concrete surfaces with varying textures, softened by wood and cork surfaces, reinforce the building’s familiar identity: solid, safe and open to all experiences.
