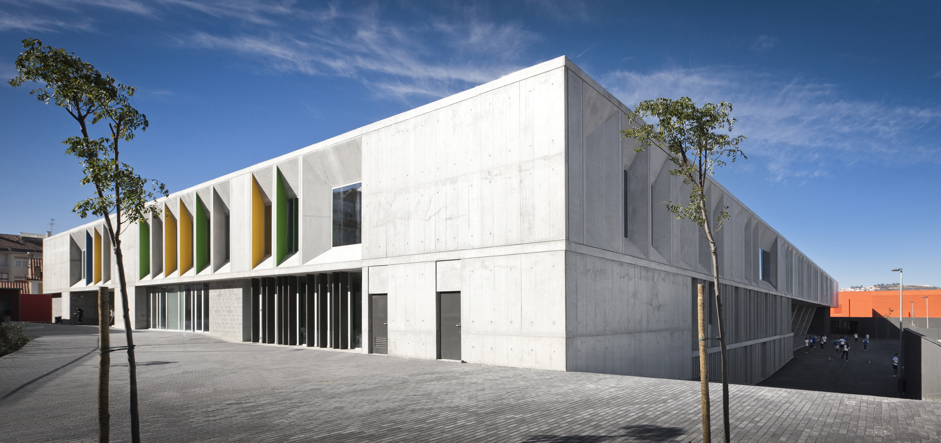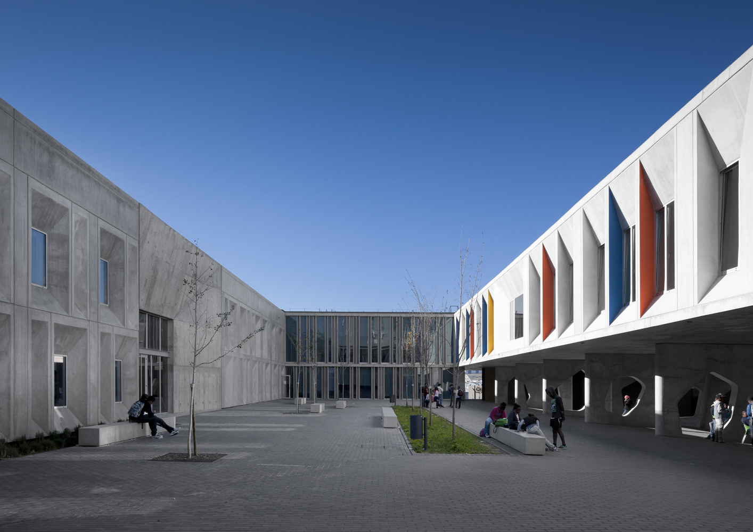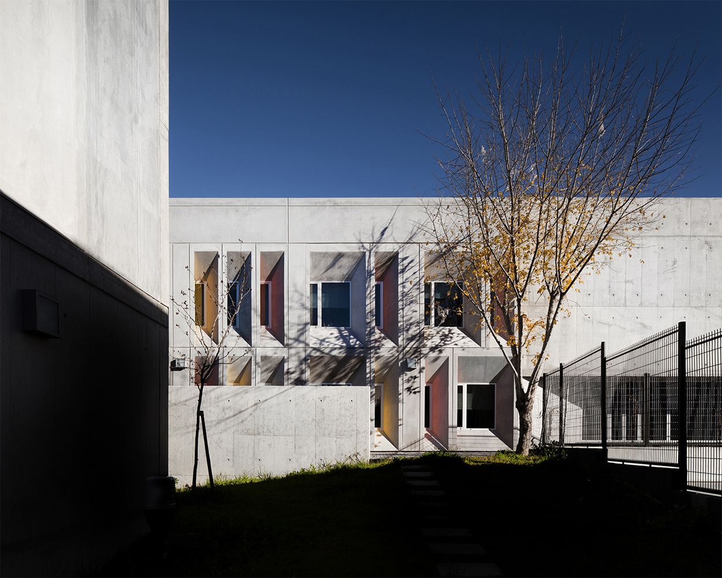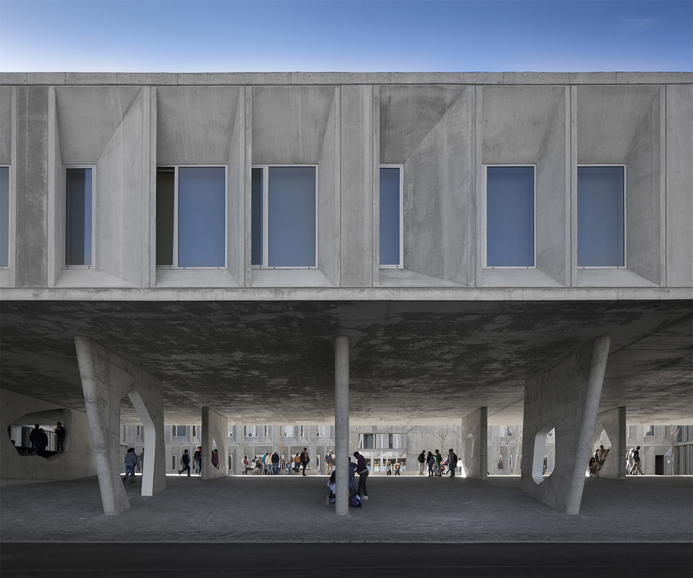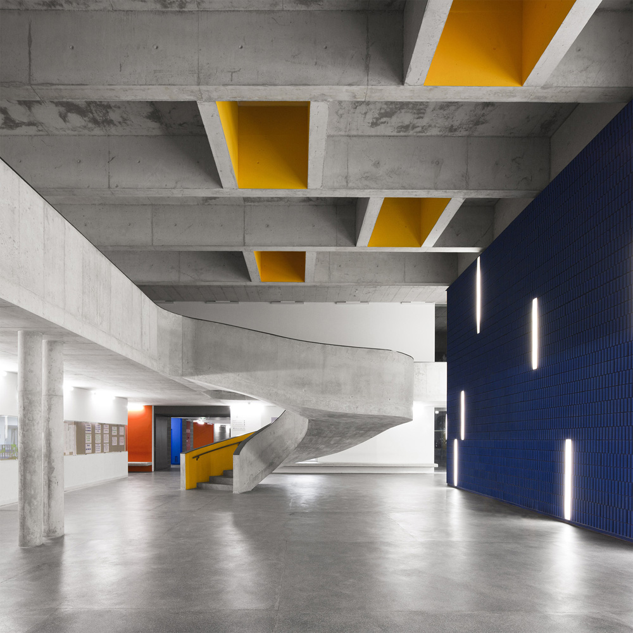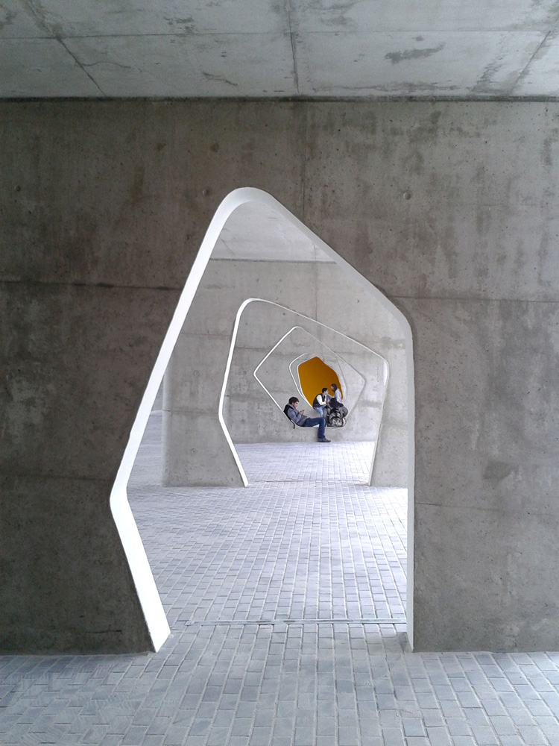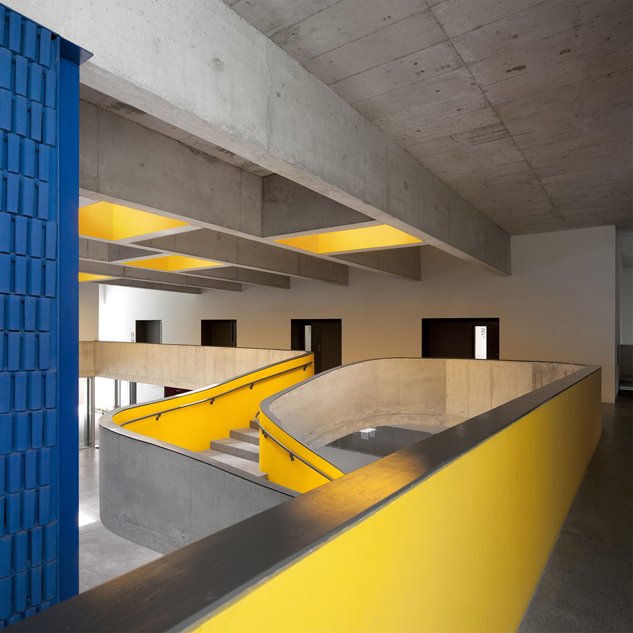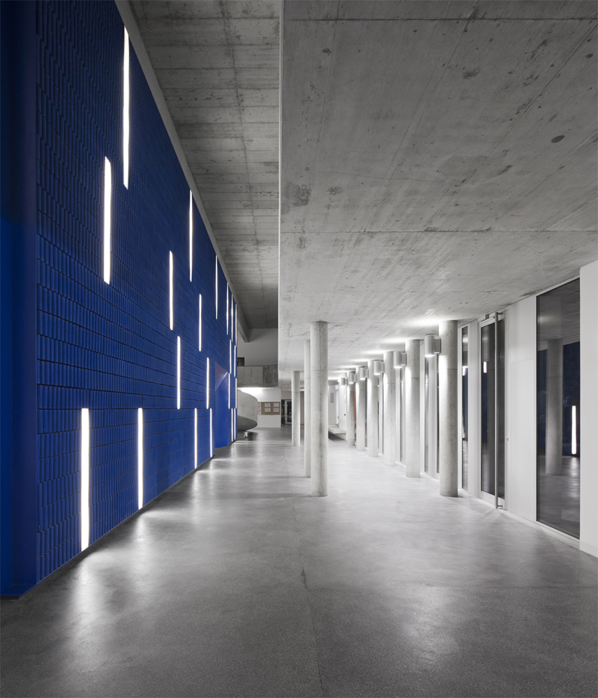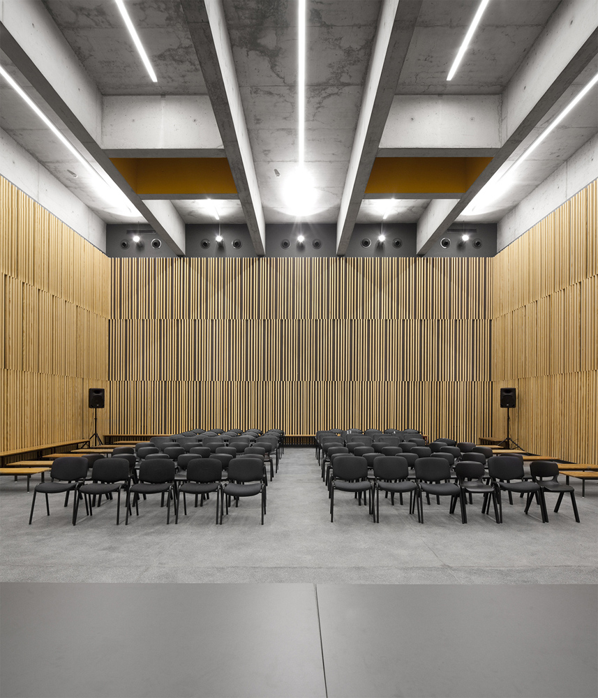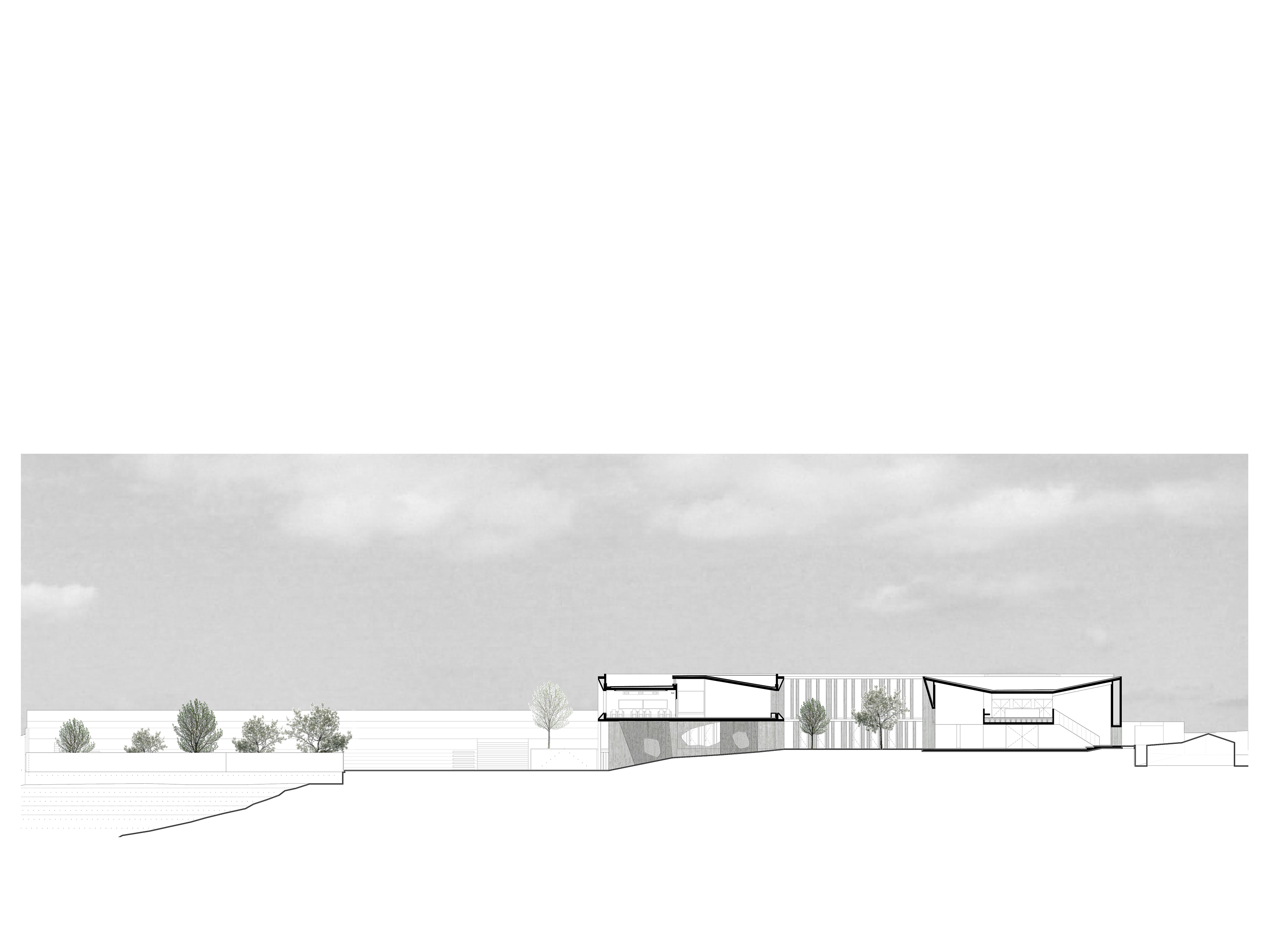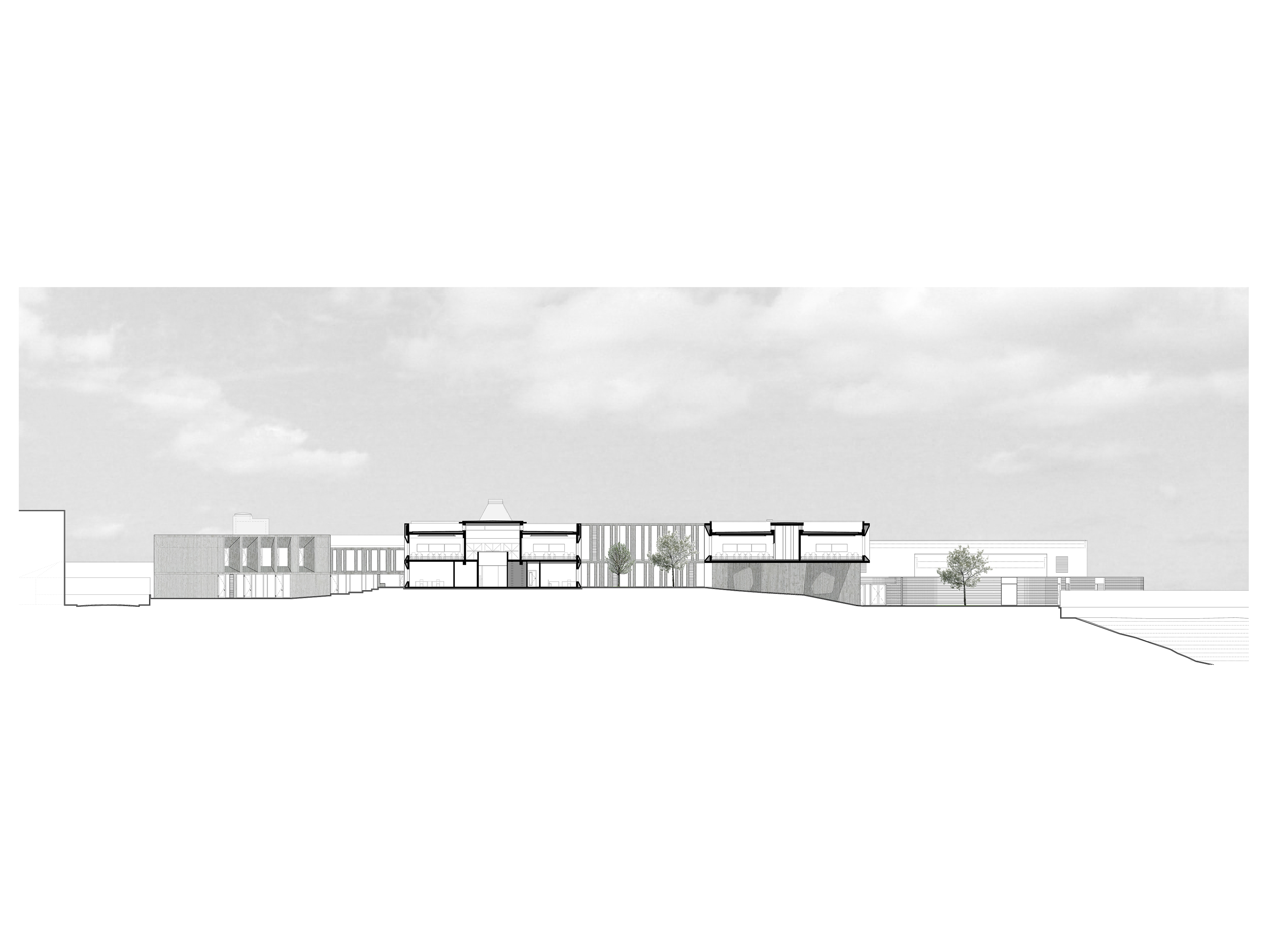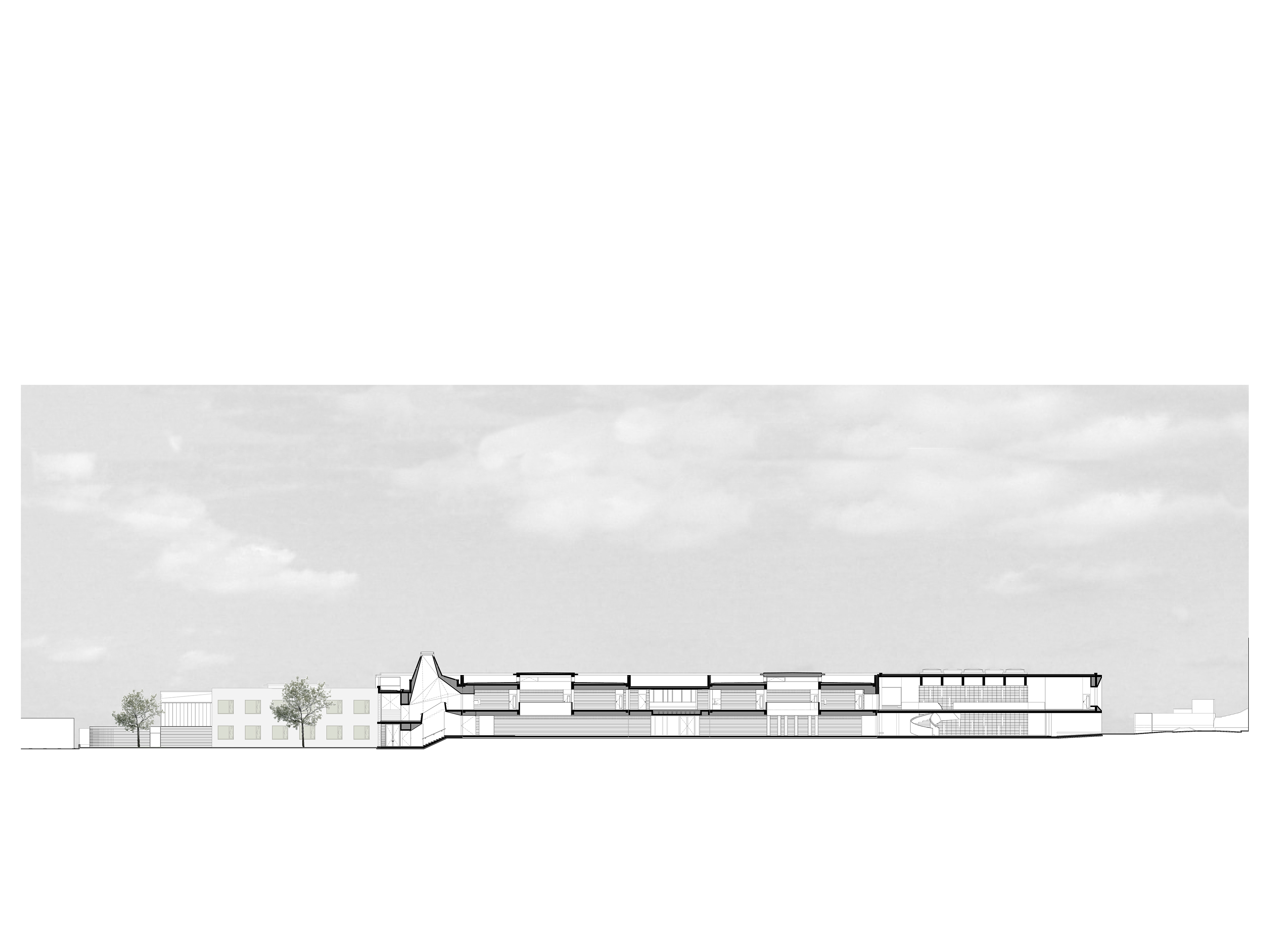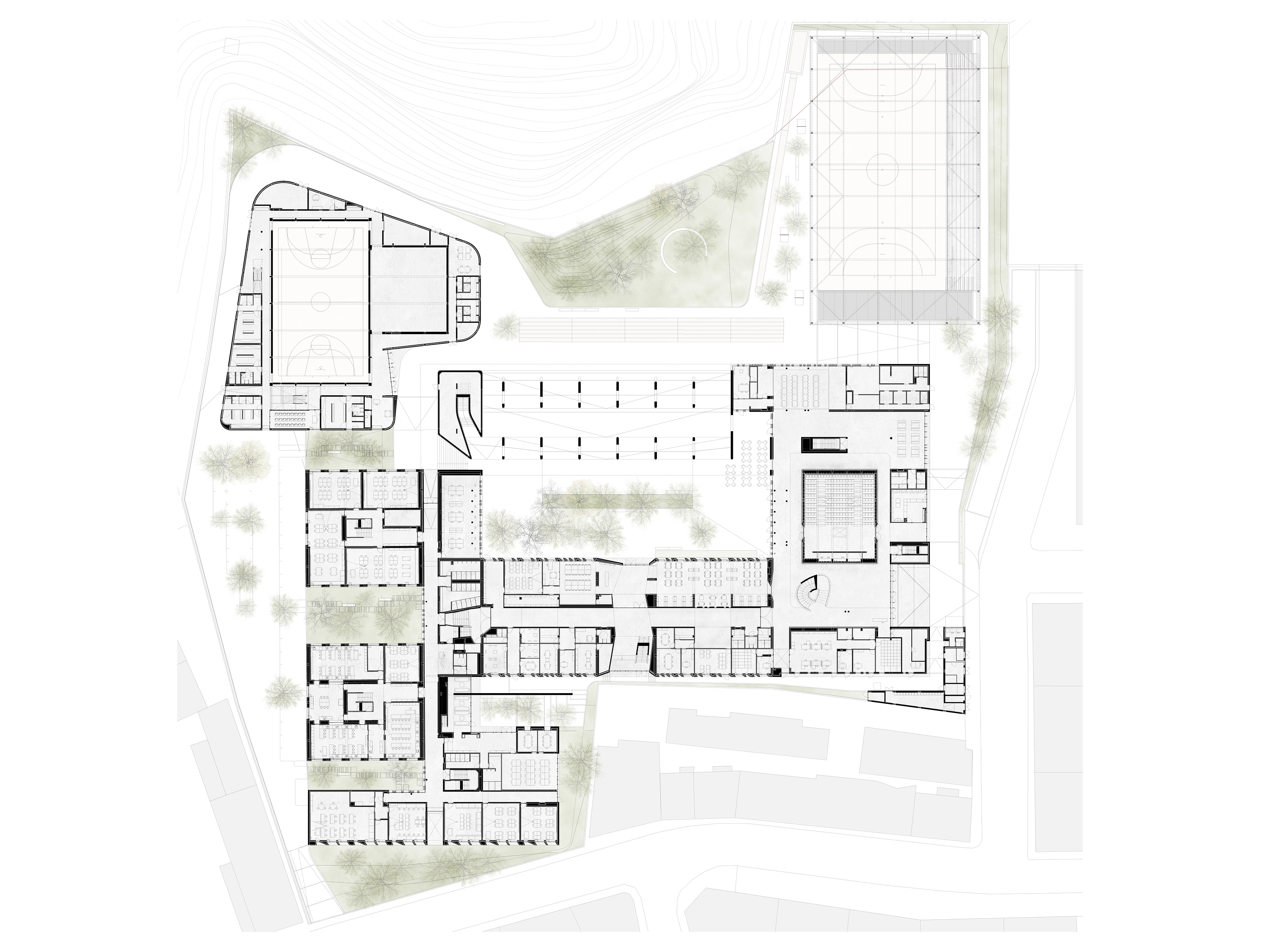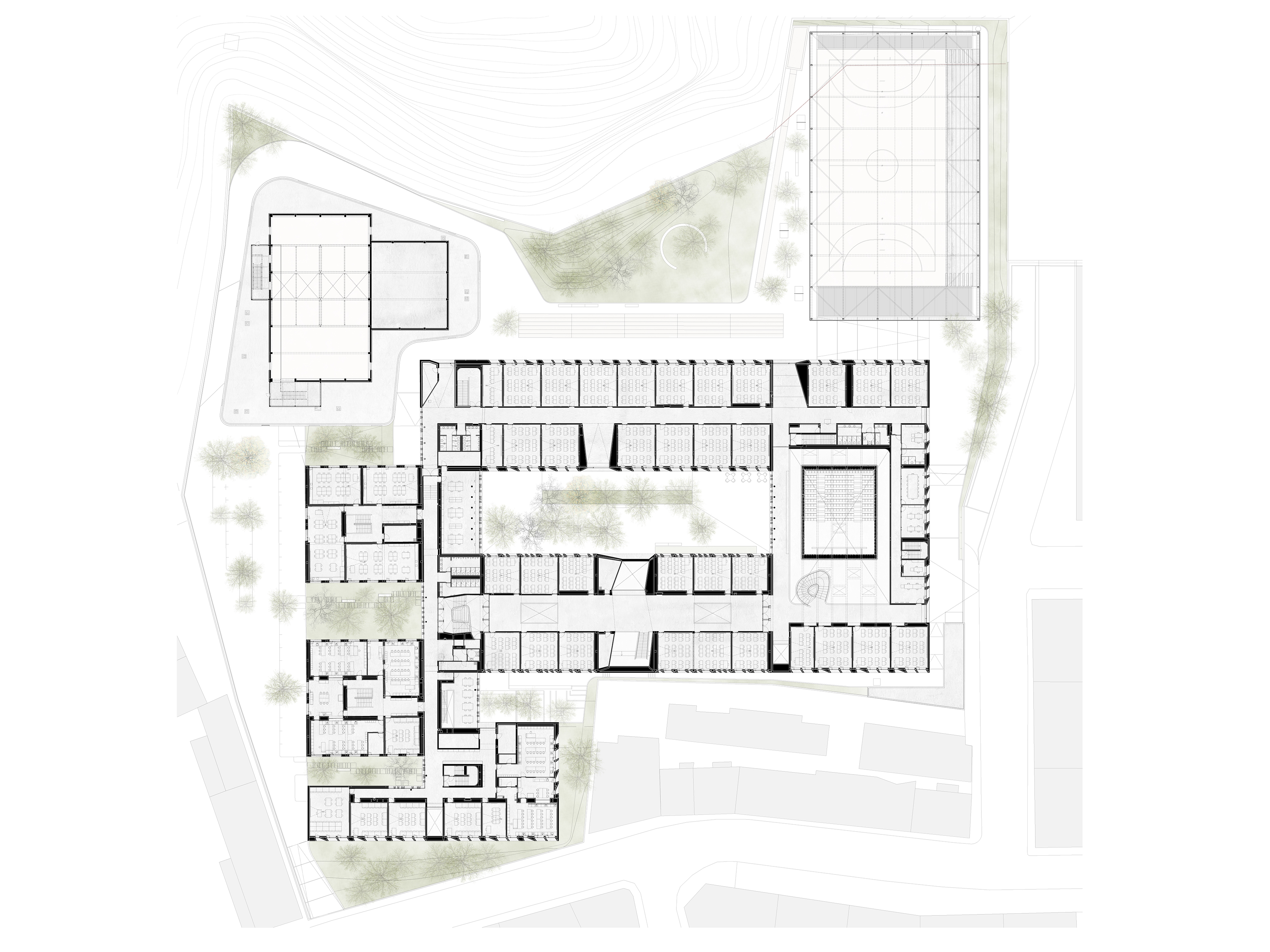12-14,
ES/EB3 Braamcamp Freire Secondary School
The Braamcamp Freire Secondary school is located in the historic centre of Pontinha, a Lisbon suburb. The plot is approximately 17,379 sq. m in size and is characterised by a sloping topography, framed by the urban fabric to the east, south and west and, to the north, by a vacant lot with an accentuated slope, constituting a valley. The original school consisted of a set of pavilions (known as the ‘3×3’ design – a standardised design) and was opened in 1986. It had ve identical two-storey pavilions with a quadrangular layout, as well as a central, one-level pavilion. The pavilions were distributed along a central east- -west axis and were interlinked by sheltered walkways. The school also had a gym/sports pavilion and outdoor sports and recreation zones.
The renovation and remodelling project was part of the Secondary School Modernisation Programme implemented by the government agency Parque Escolar, e.p.e. from 2007 onwards. The aim of the programme was to reorganise the school’s space by connecting its various operational areas, with a view to improving the integrated operation of the complex and opening it up to the general community. The design is based on restructuring the pavilion-based typology by designing a single building with interior circulation. The construction of new volumes was also proposed to interconnect the pavilions.
