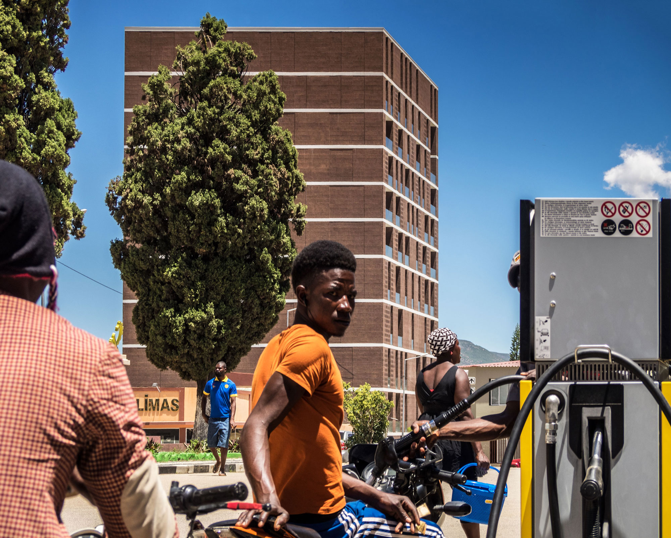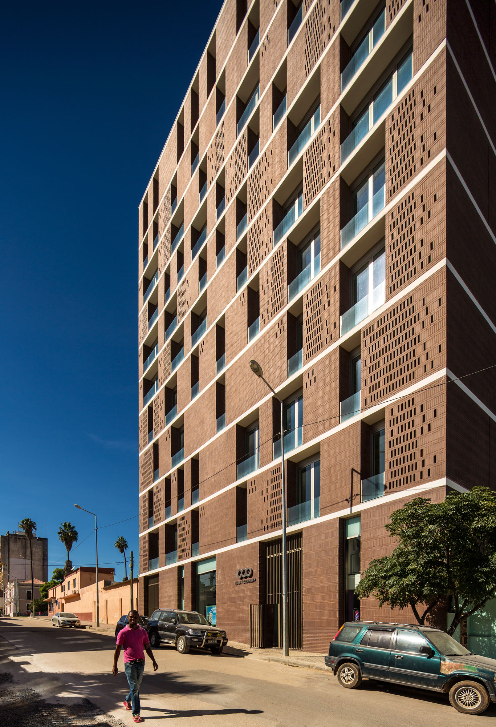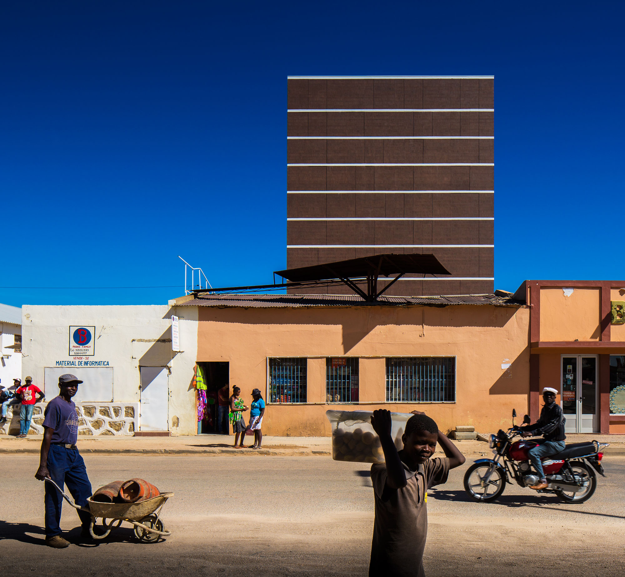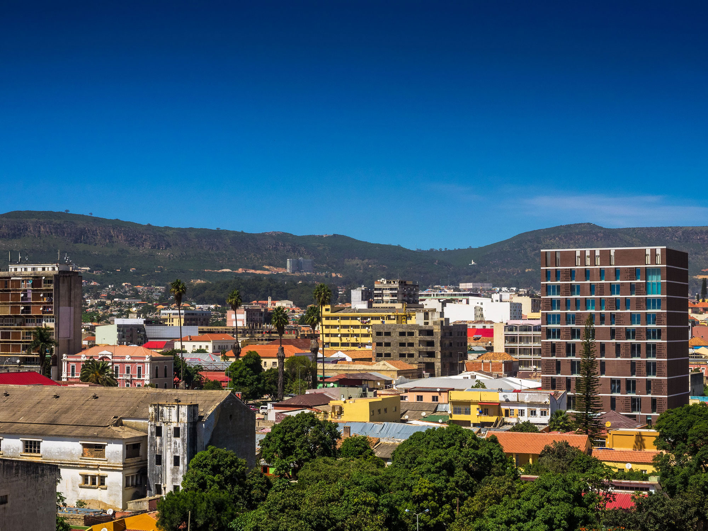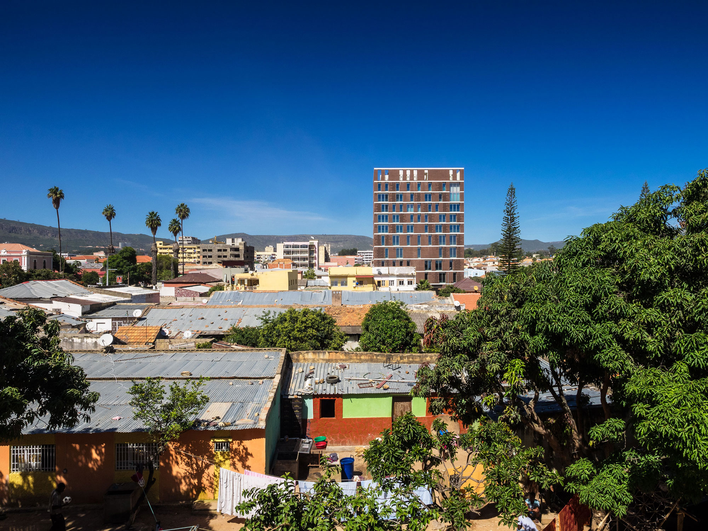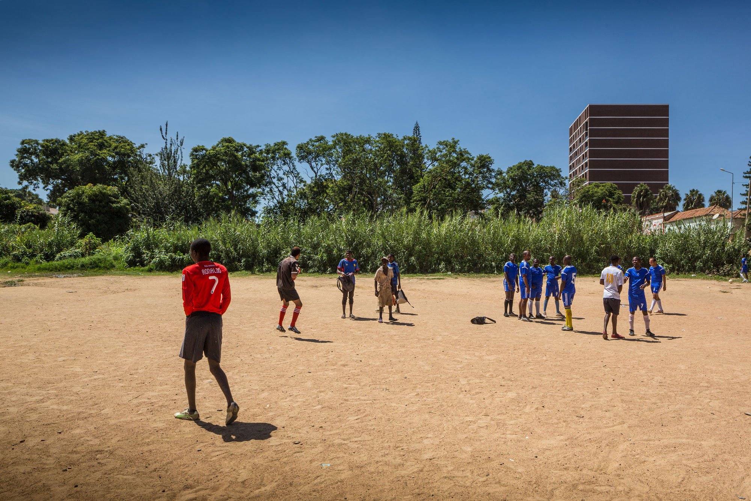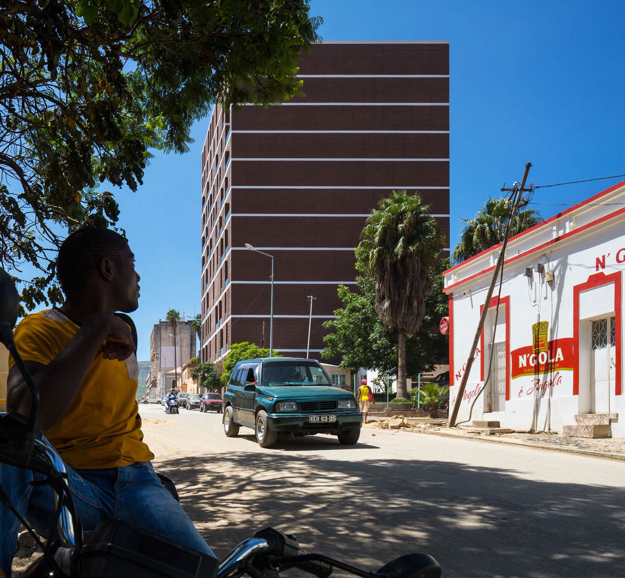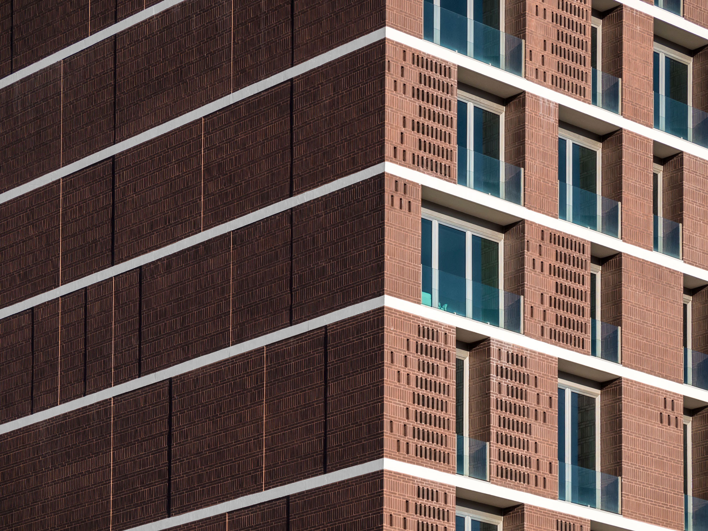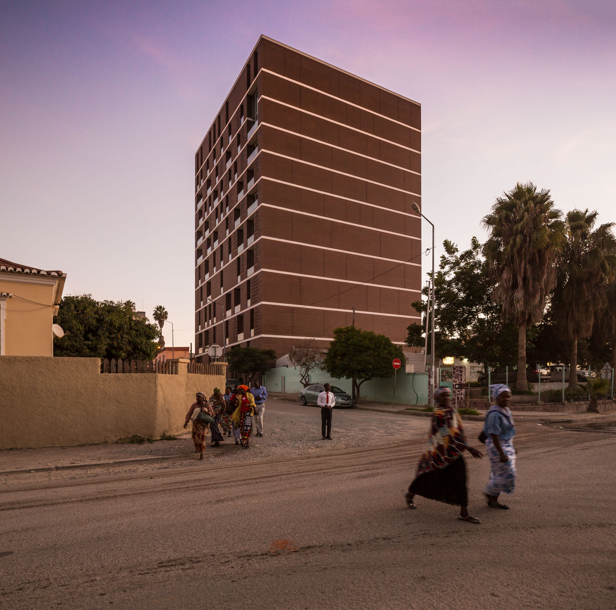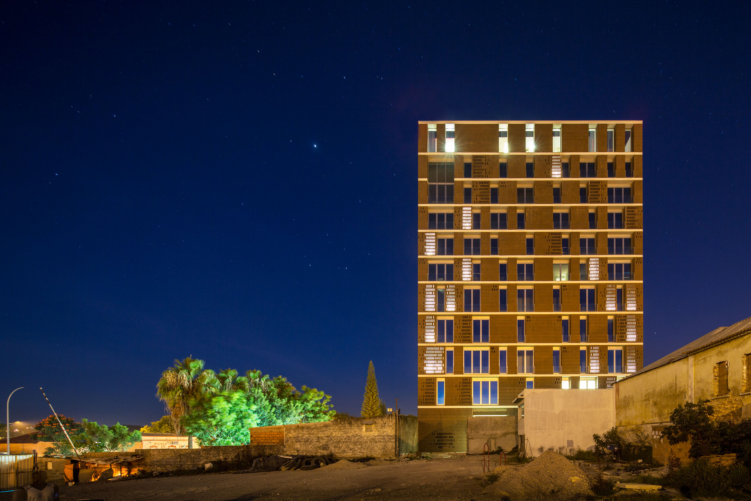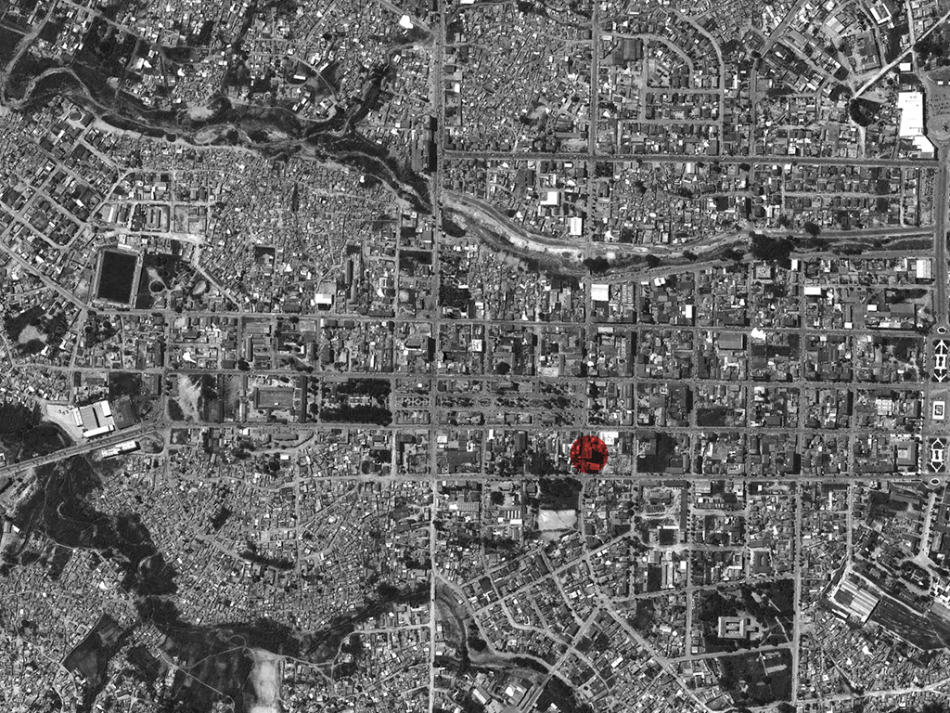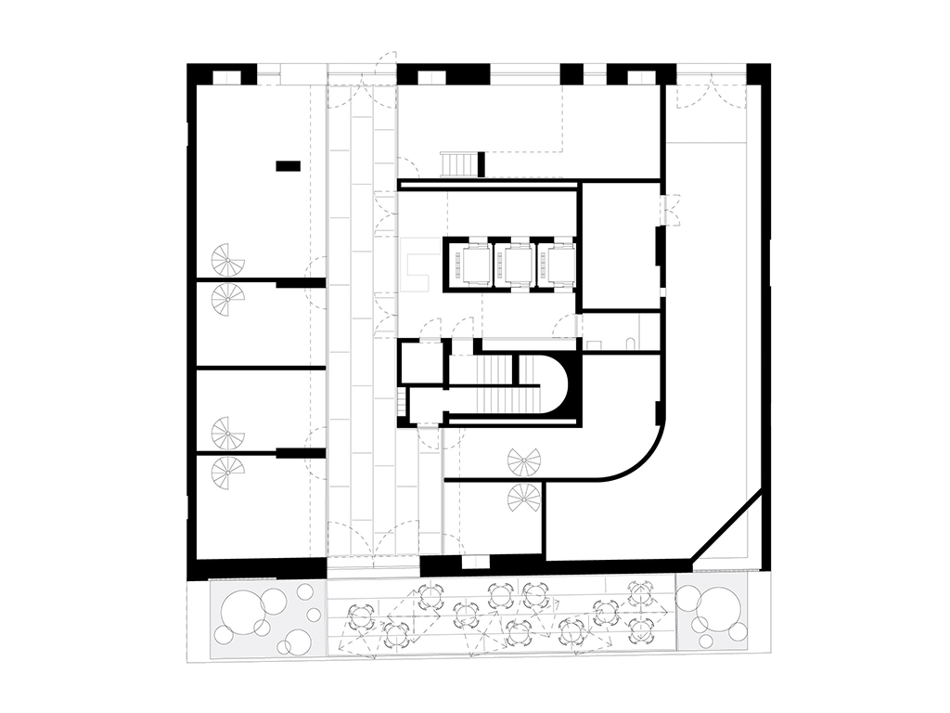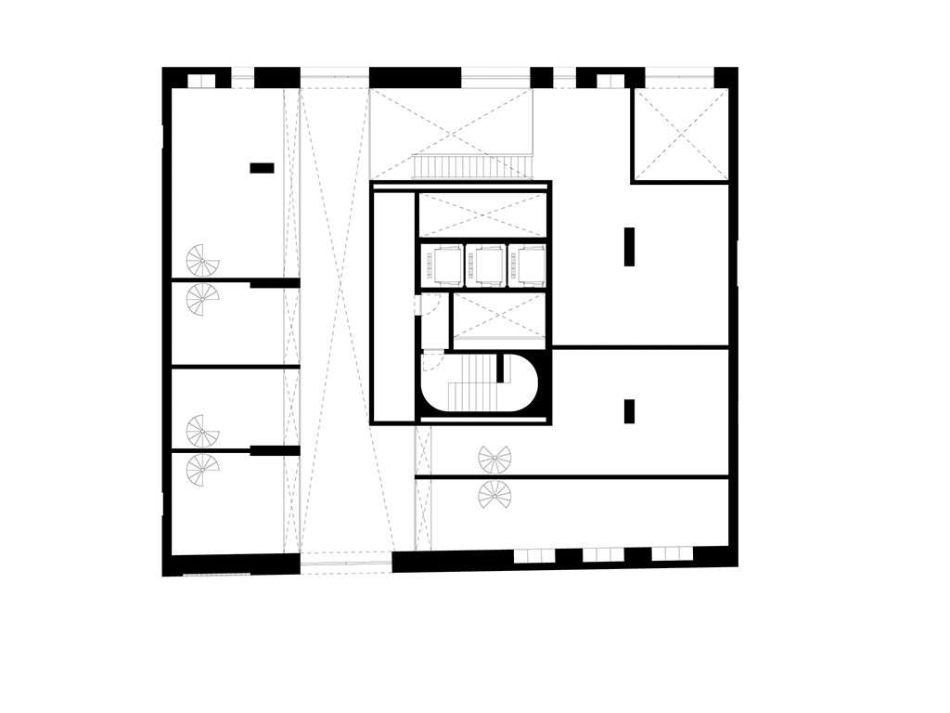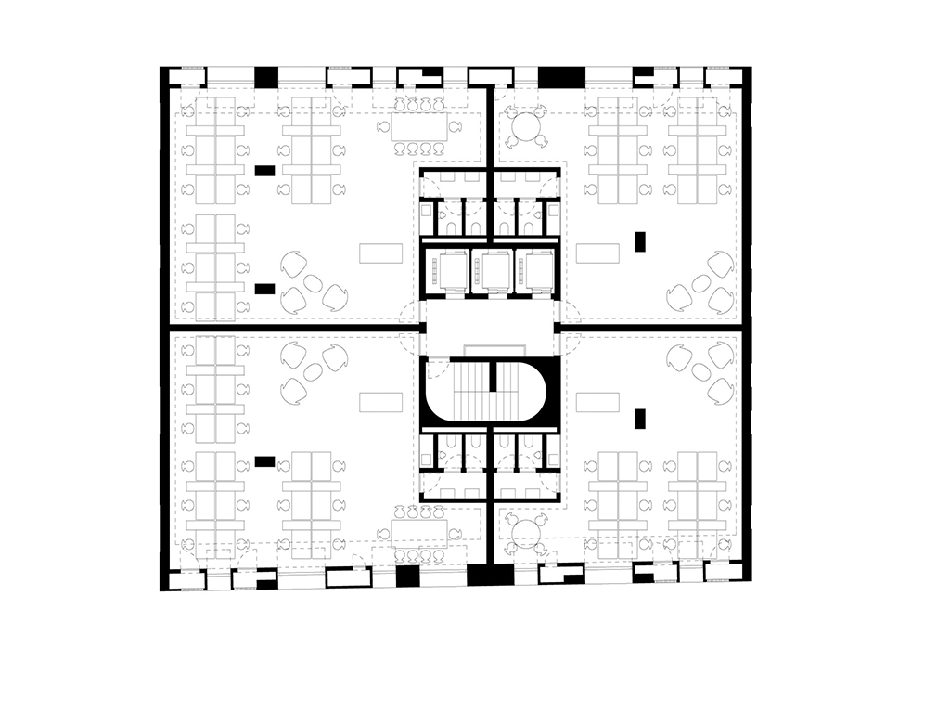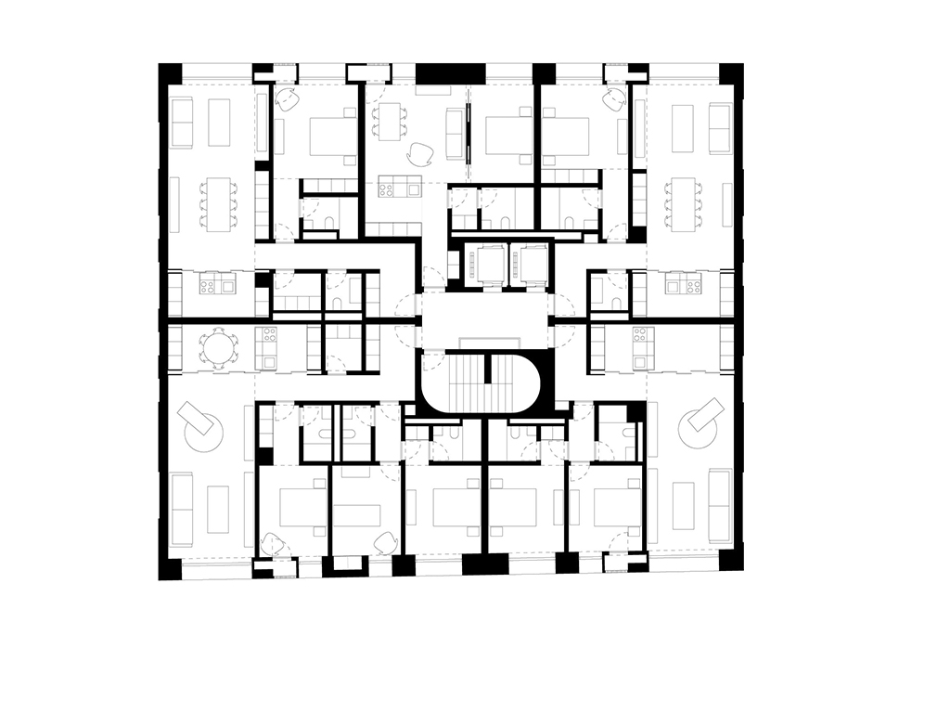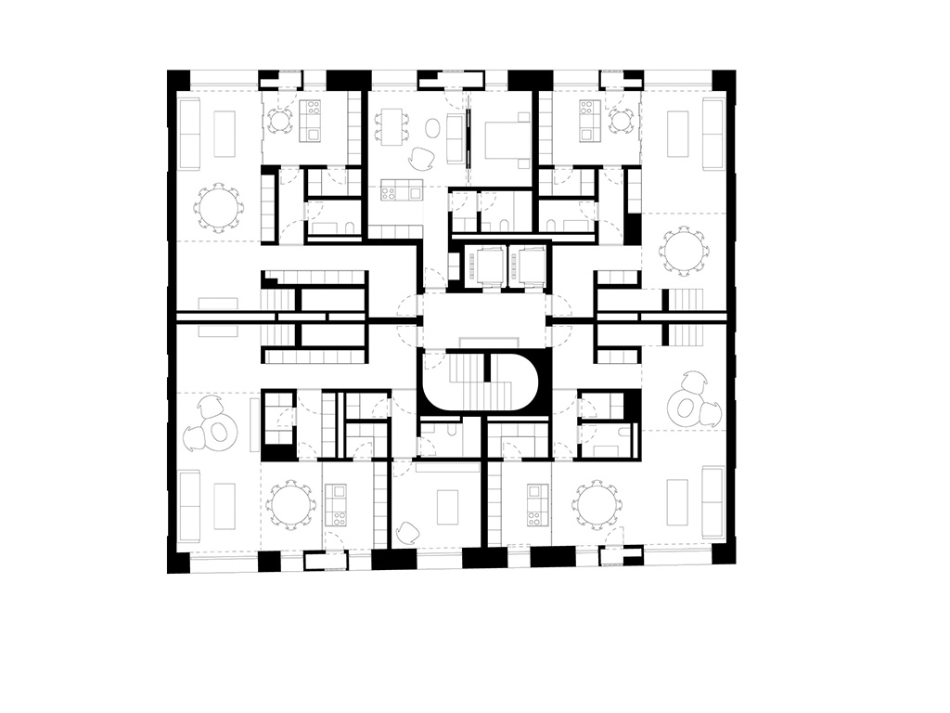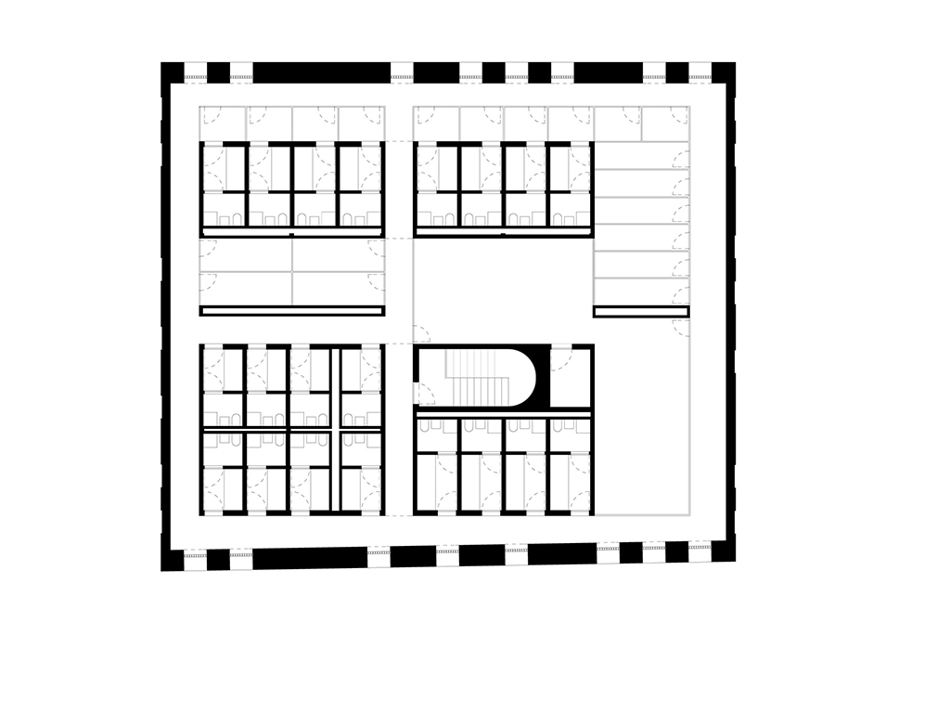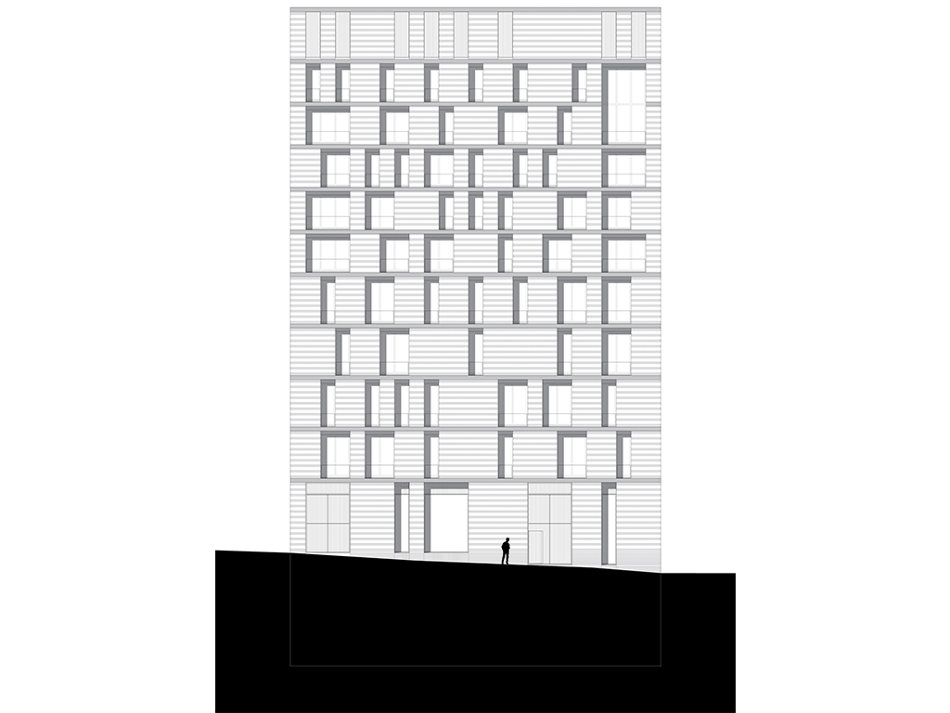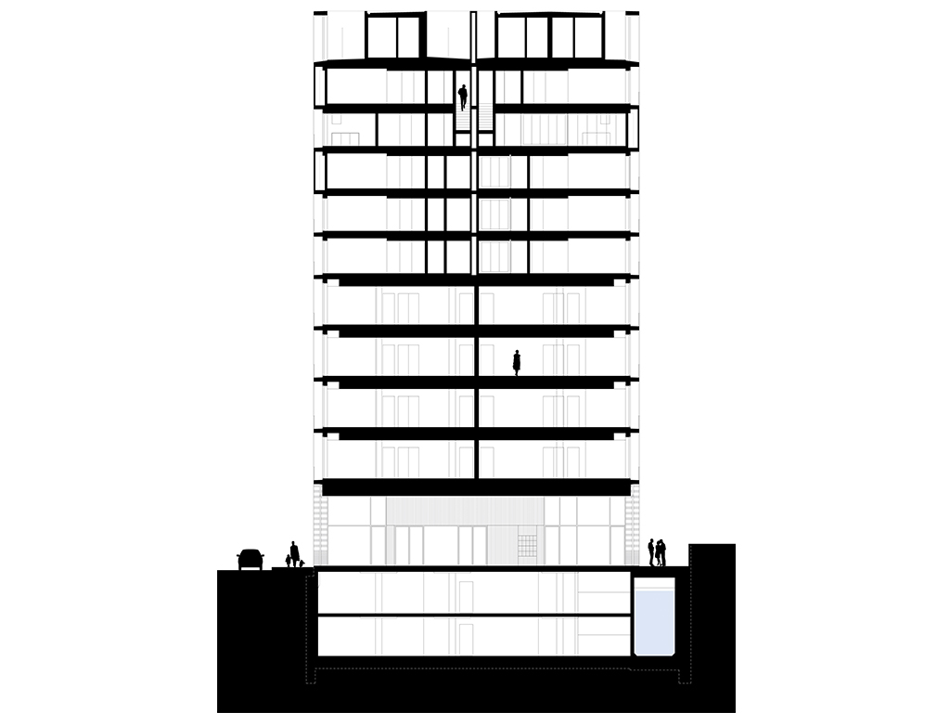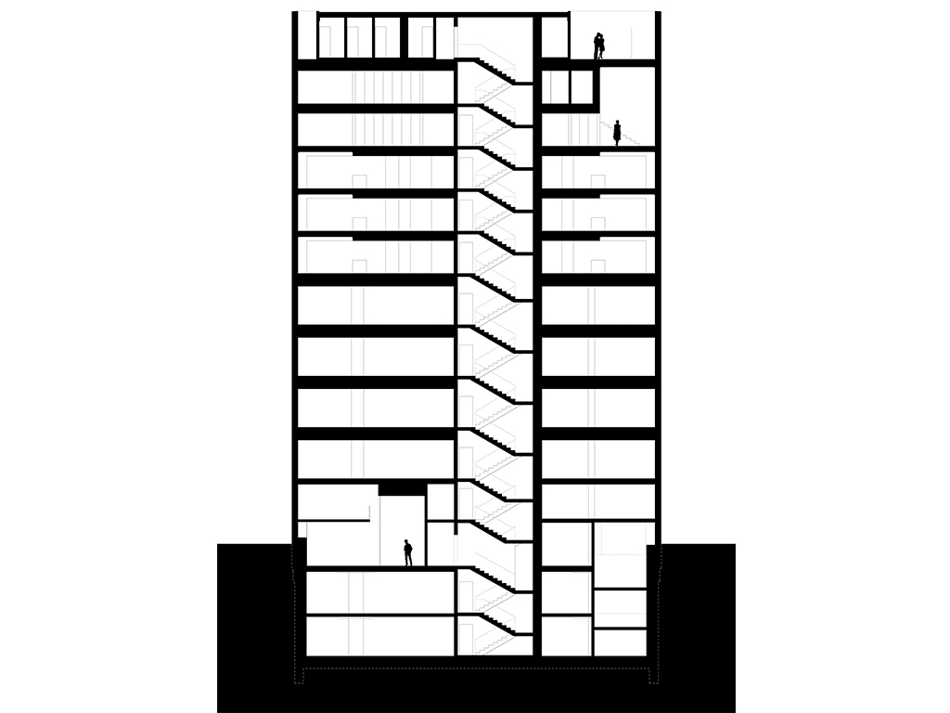12-14,
Lubango Centre
The peace and prosperity that followed the end of the Angolan civil war also led to a boost in urban development and reconstruction that has now gradually extended beyond the capital to hinterland cities such as Lubango, the capital of the Huila district. This early 20th century town was one of the focal points of Portuguese colonial urbanism in Africa. This mixed use building is located in a consolidated area, next to a square surrounded by some buildings from the Portuguese Modernist legacy.
With its nine storeys the building includes residential, o ices and shops served by a common entrance and underground parking.
On the ground floor, a sheltered and naturally ventilated open gallery generates a shaded and fresh space, allowing direct access to the shop fronts, residential units and o ices, and to a small courtyard café. Above ground there are four levels of o ices, three levels of single-storey apartments and two levels of duplex units.
The construction concept is based on a principle of robustness that should enable this solid and simple building to guarantee comfort, durability and low maintenance. The recessed balconies module provides natural shade from the sun, in addition to an accessible and ventilated facade technical compartment. The thickness of the solid masonry walls is interrupted by concrete slabs. This effect is reinforced by the materiality of the brickwork laid in ‘soldier-and- stretcher’ courses, evocative of the rich textures and colours of African rammed earth and pottery.
