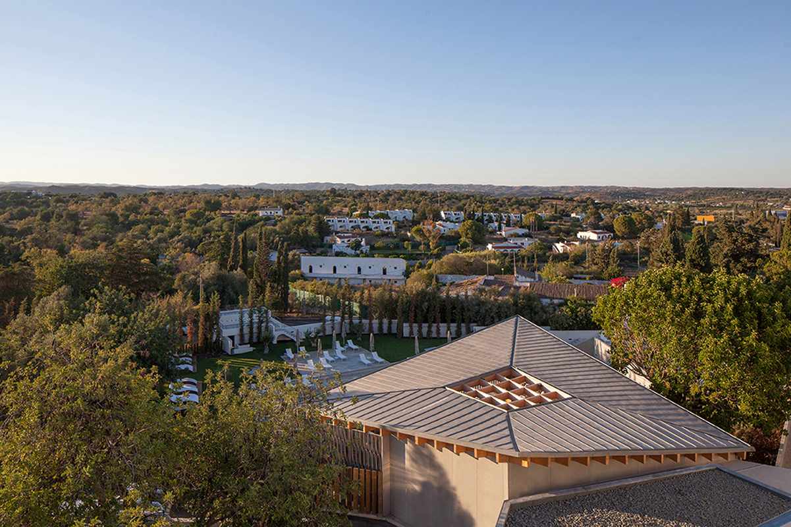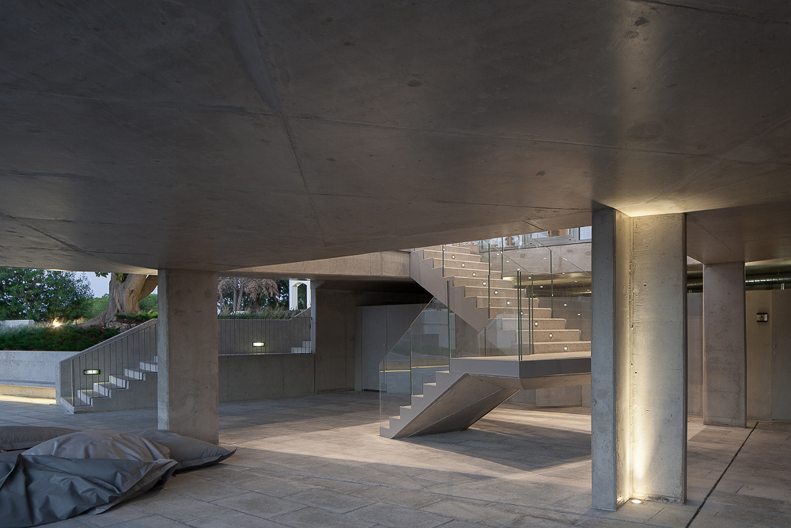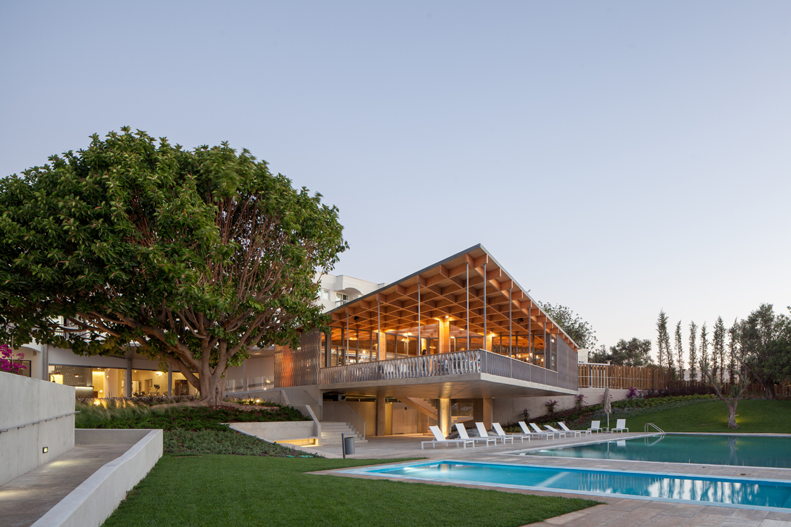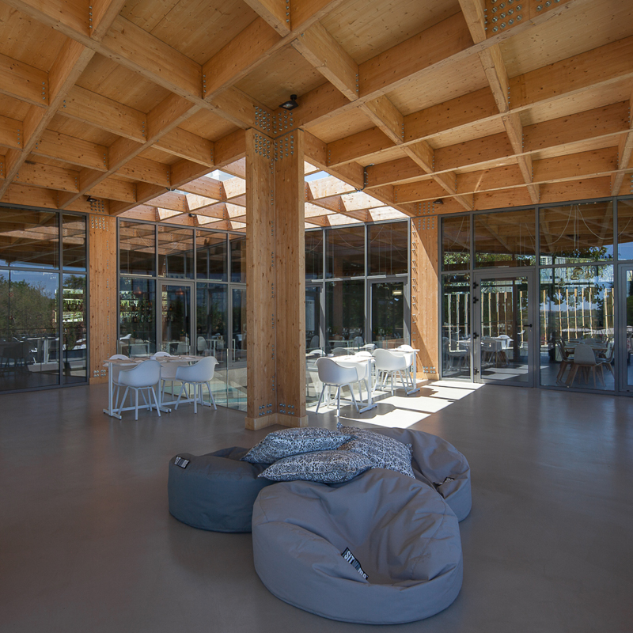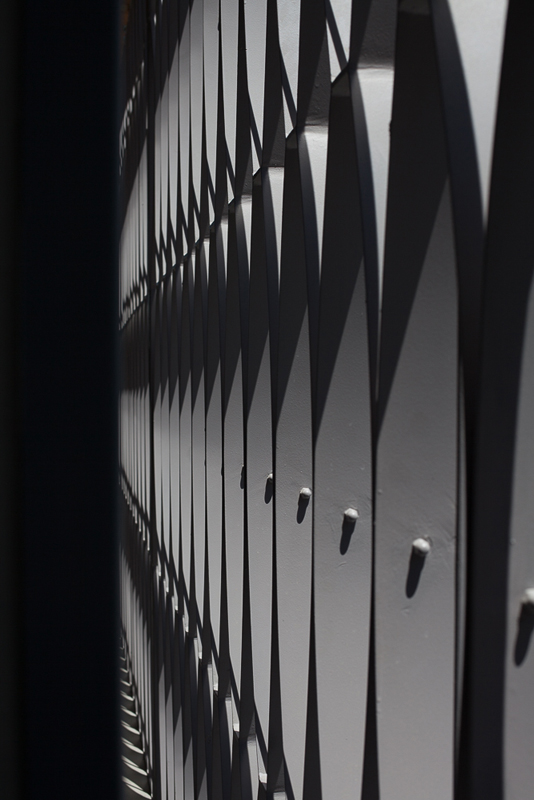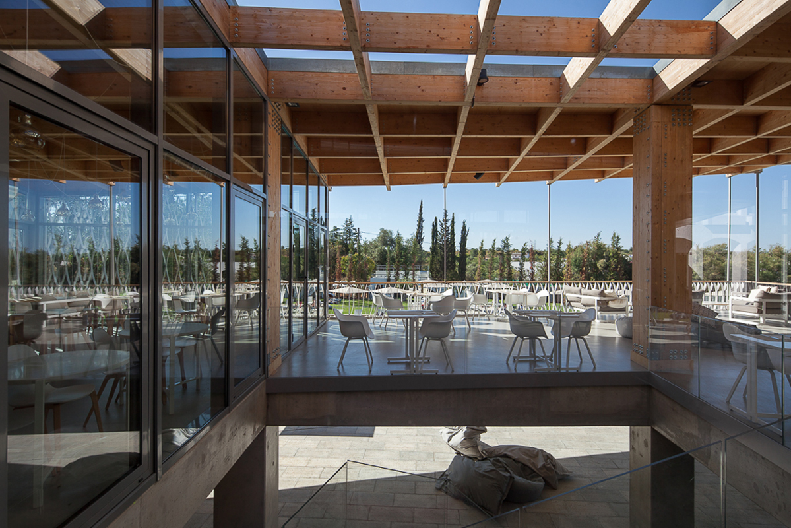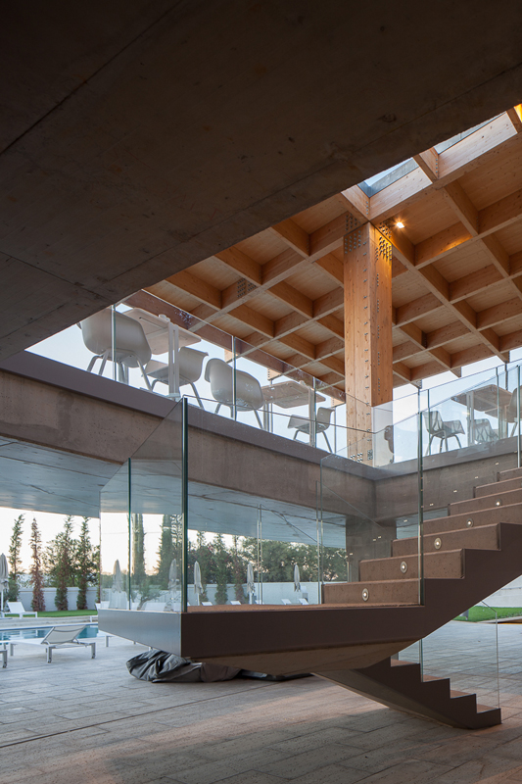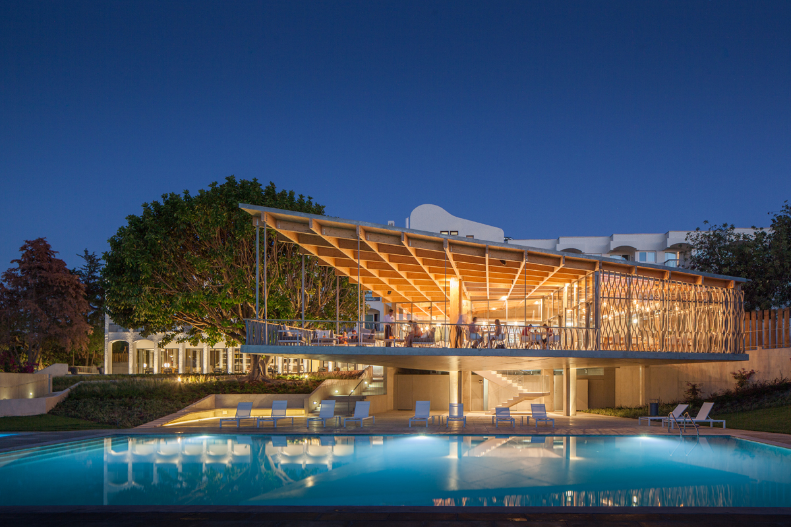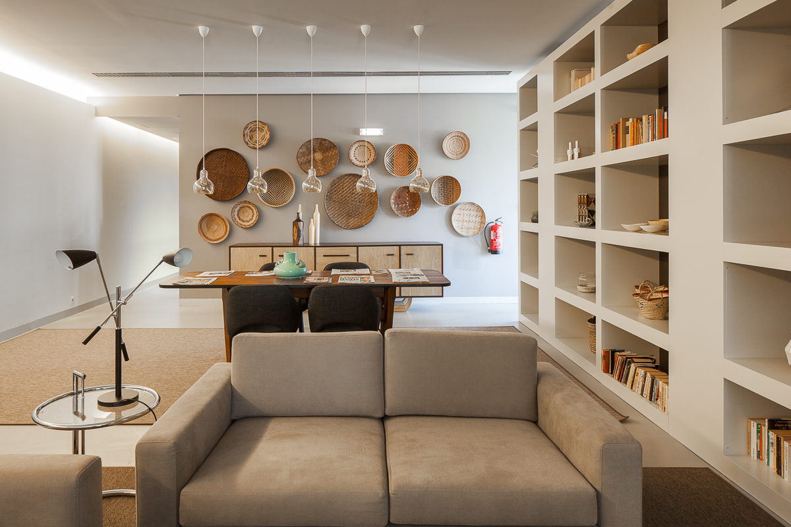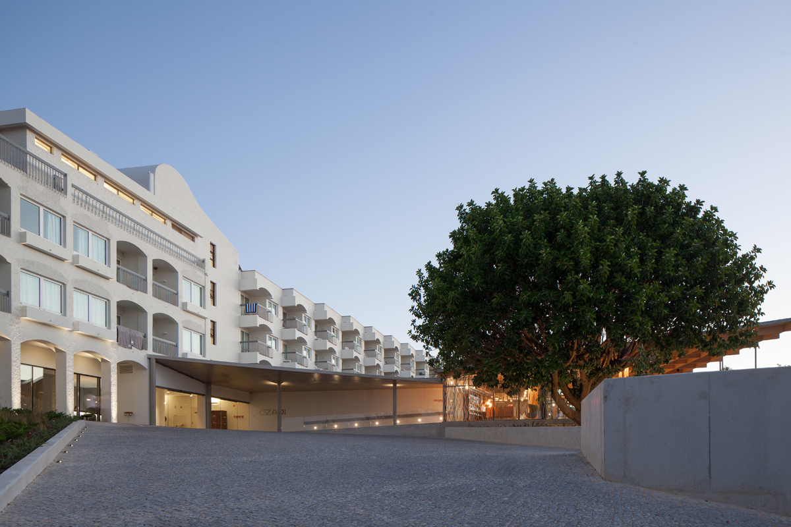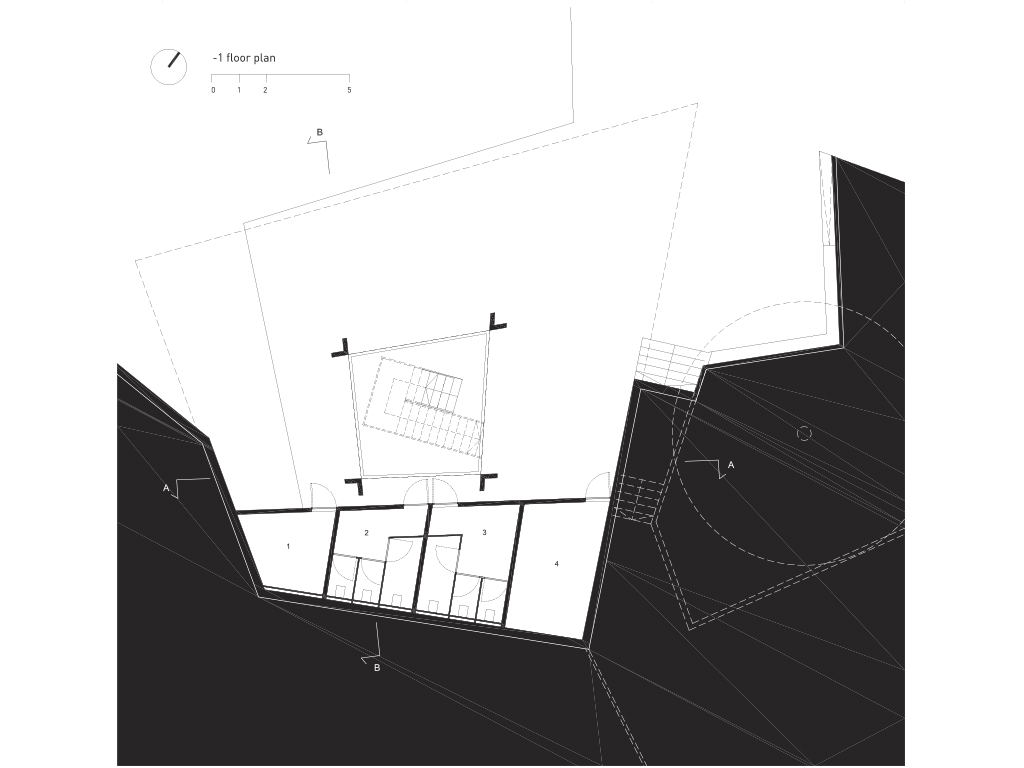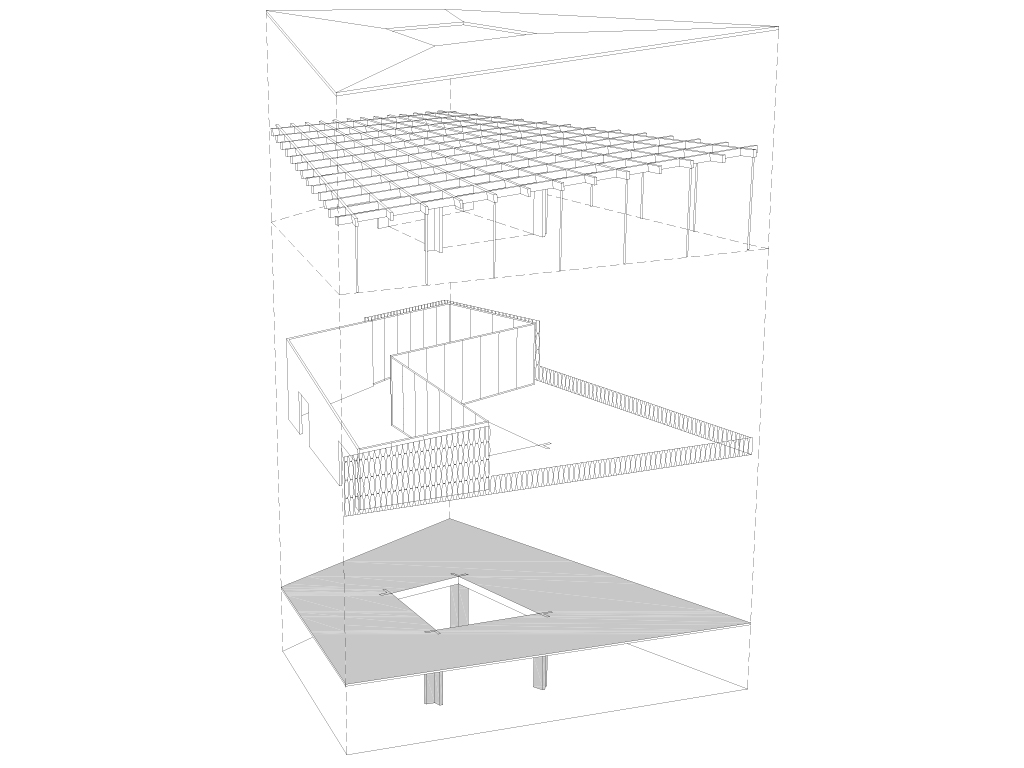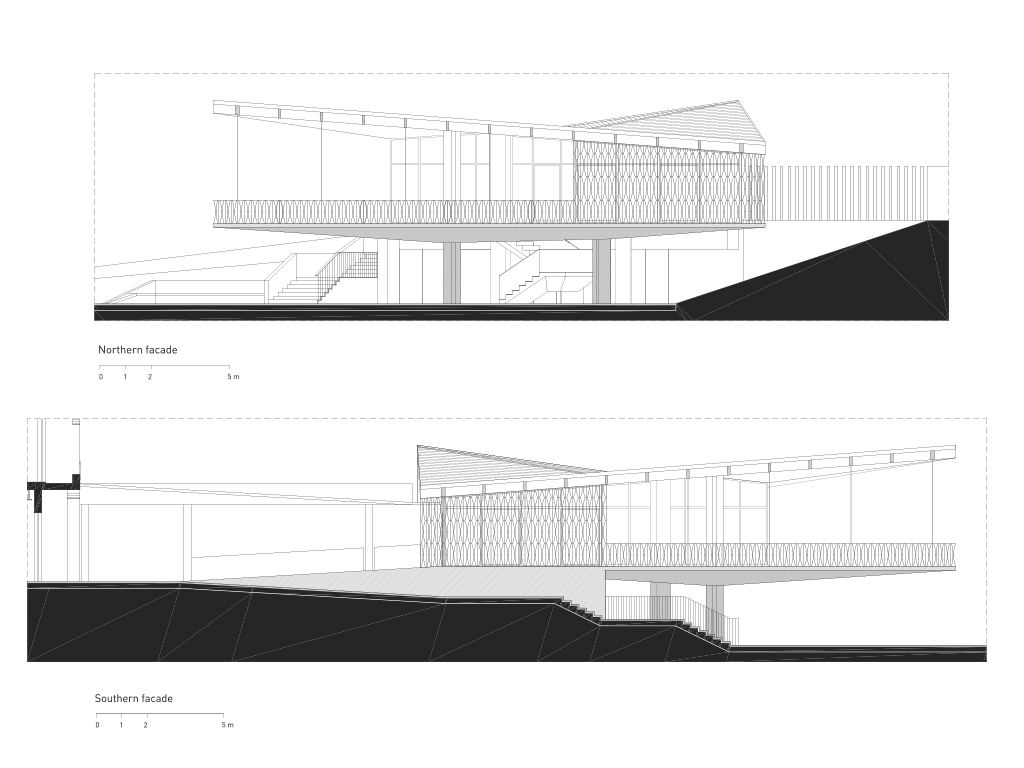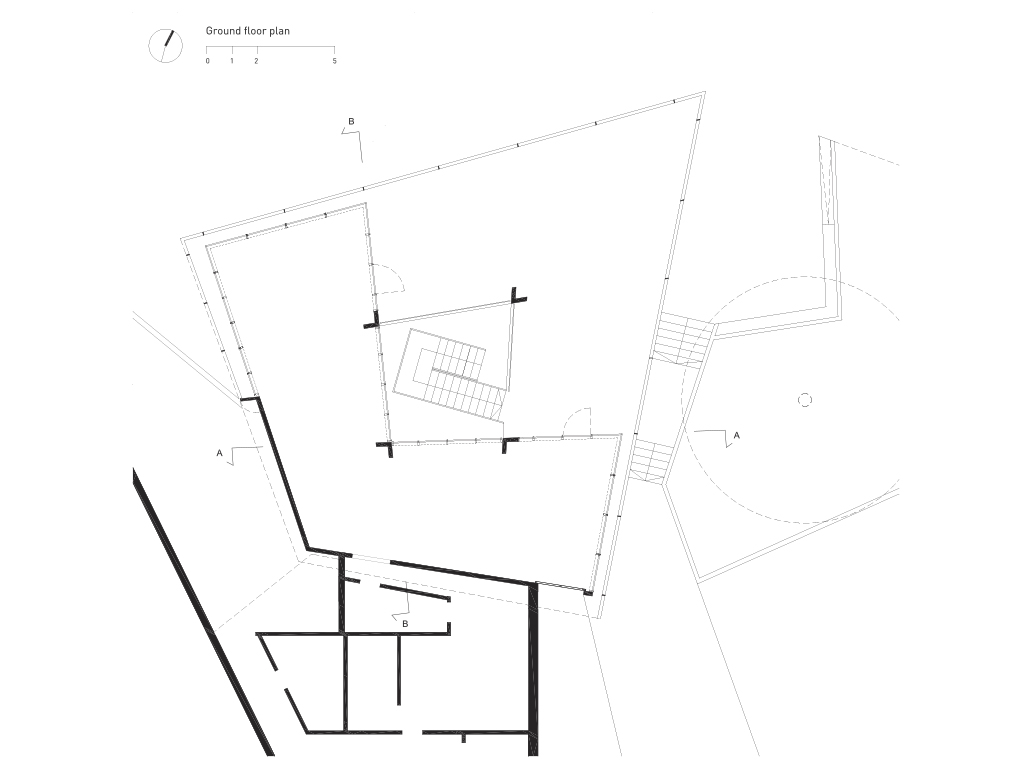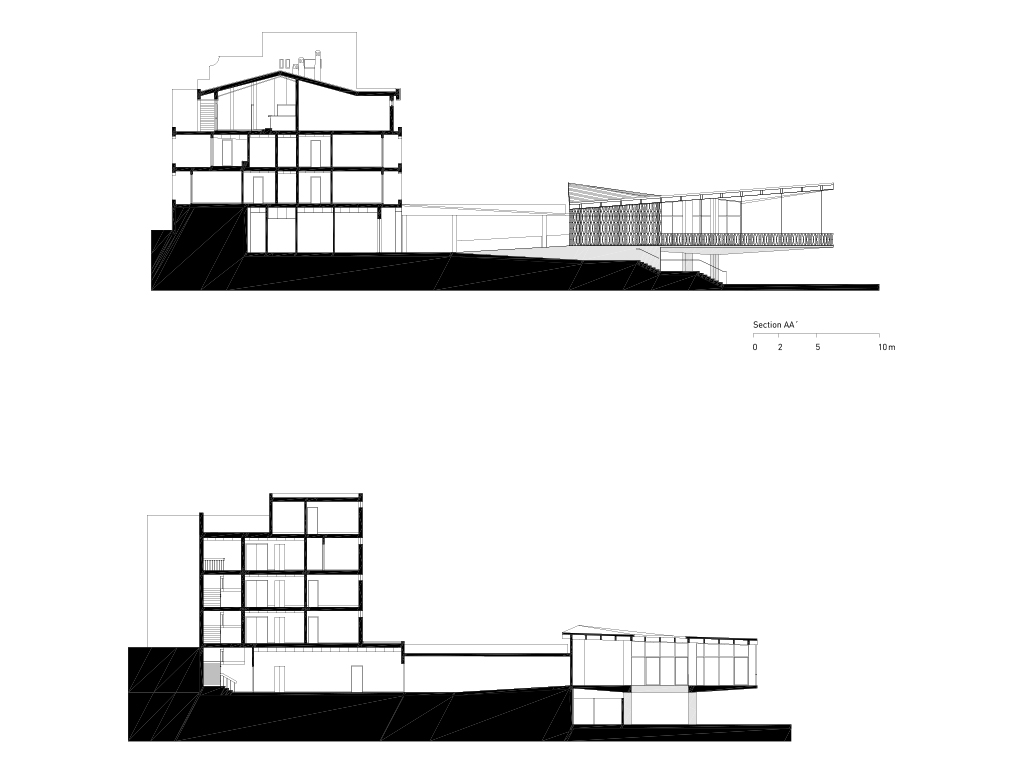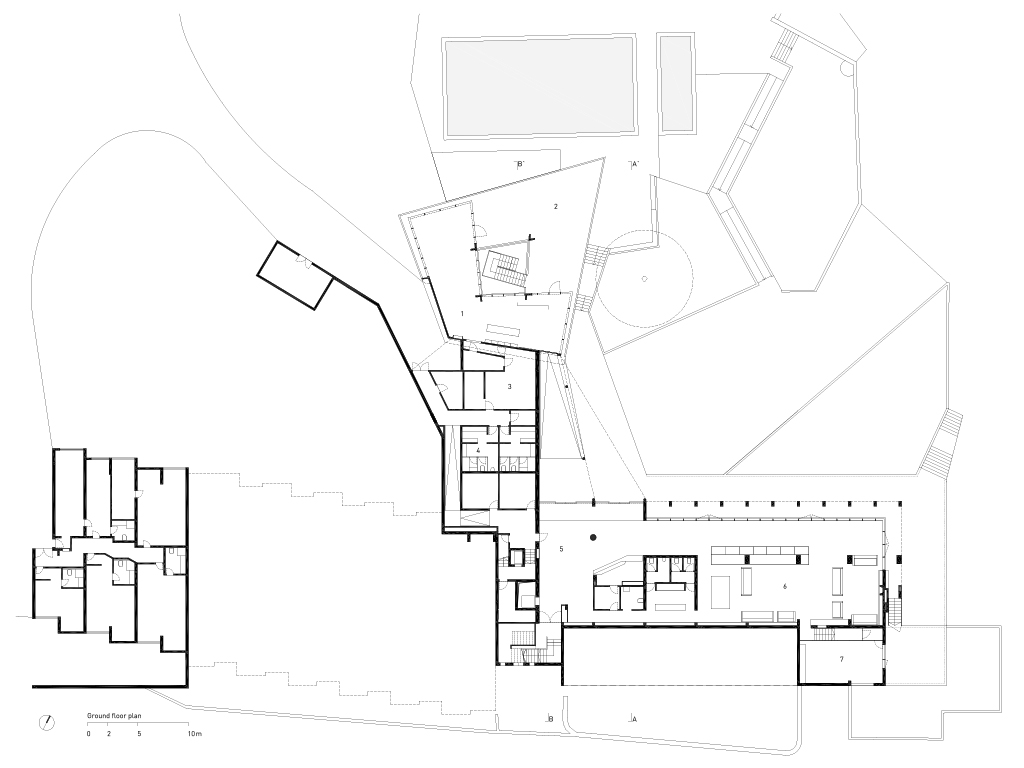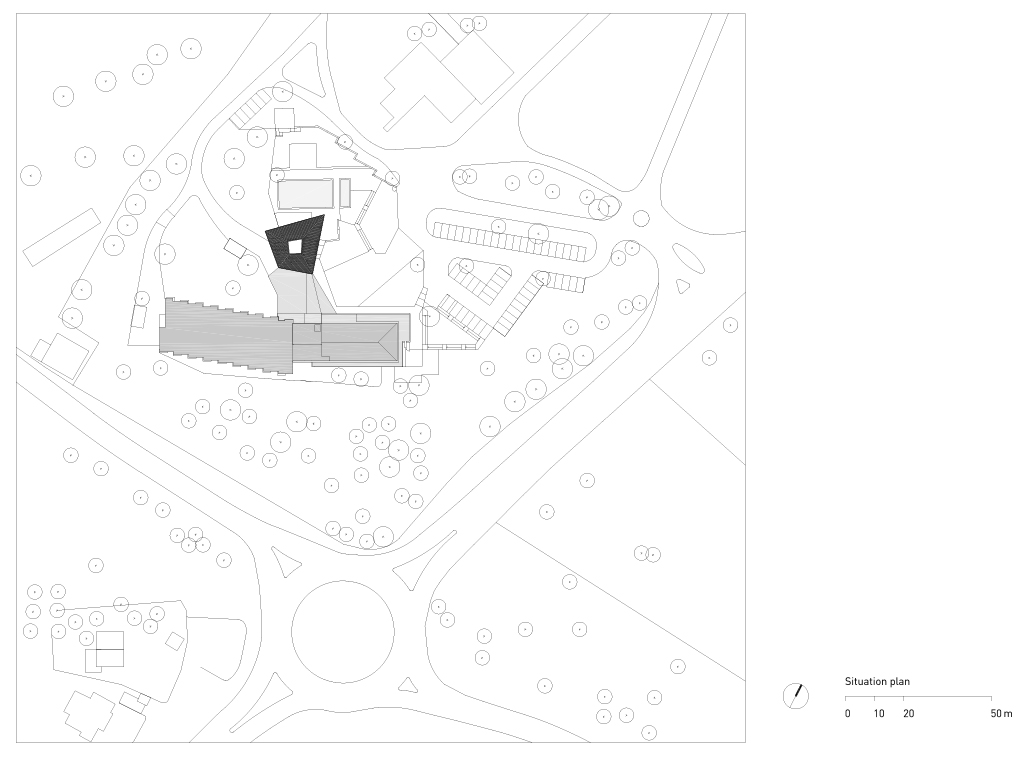12-14,
Ozadi Tavira Hotel
Inspired by the dynamic and exaggerated concrete forms of the 60s and 70s, in this design we opted for a hyperbolic structure in wood that demonstrated the material’s e ectiveness and capacity for being part of the contemporary architectural idiom without any pretentious culturalist or mimetic missteps. It was a kind of exercise in geometry that units the rigour and precision of wood with its more ‘emotional’ and human side. The roof is the element that adds life to the buildings and it also forms the bridge between what already existed, the contemporary and the traditional. This new structure focuses on sensorial comfort, both in the outdoor café and in the lounge space. It establishes an intense relationship with its surroundings, in particular with the tree beside it.
For aesthetic reasons related with continuity between the interior and external spaces, the relationship with the pool is established by means of concrete slab paving. An unusual solution involving pre-stressed steel cables that was developed in collaboration with the engineering team was used to create a terrace that extends out and hangs above the pool. This suspended e ect together with the hyperbolic roof opens the building up in spatial and in temporal terms, helping to remove any notion of boundaries between interior and exterior. The most important objective of the design is to achieve harmony with the setting and surroundings, investing in a sensitive revitalisation of the existing building whilst giving it a new addition, a new life and a new meaning – rehabilitation in the true sense of the word.
