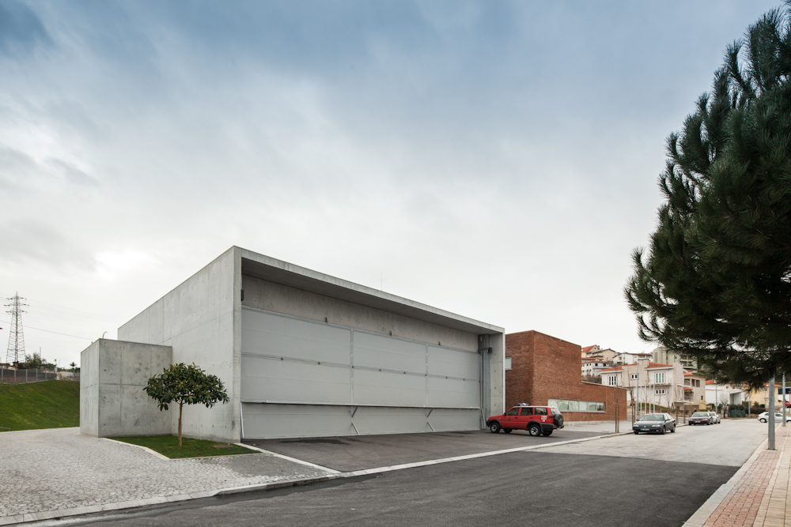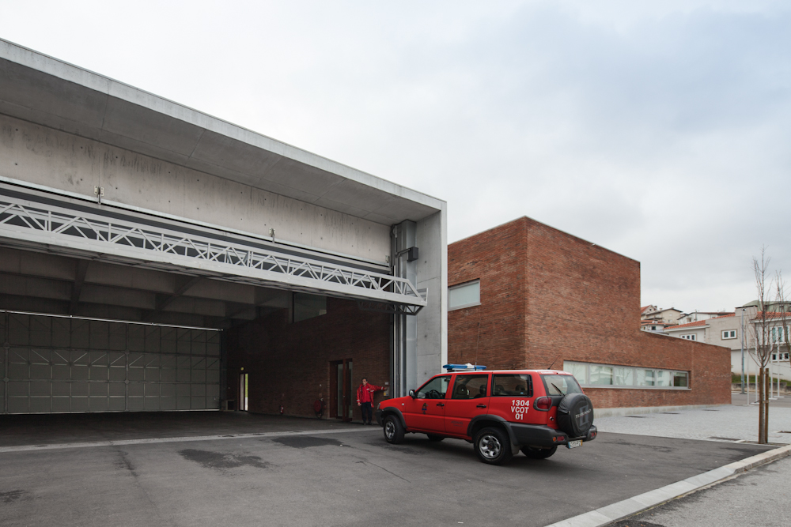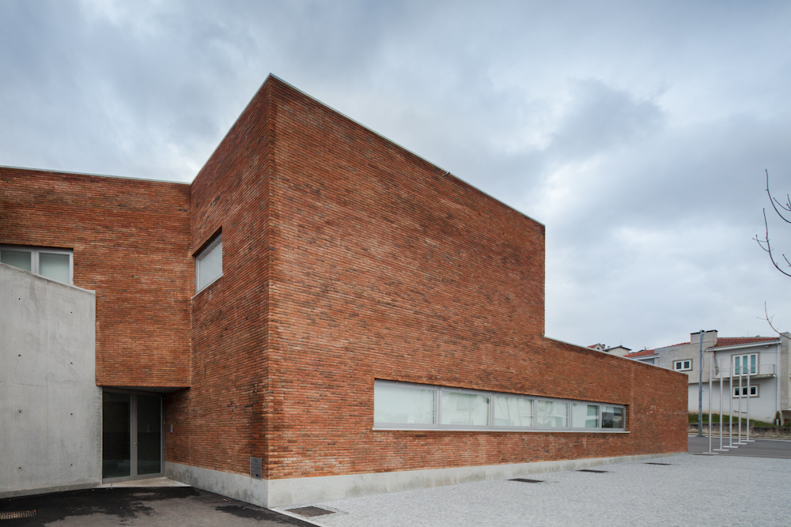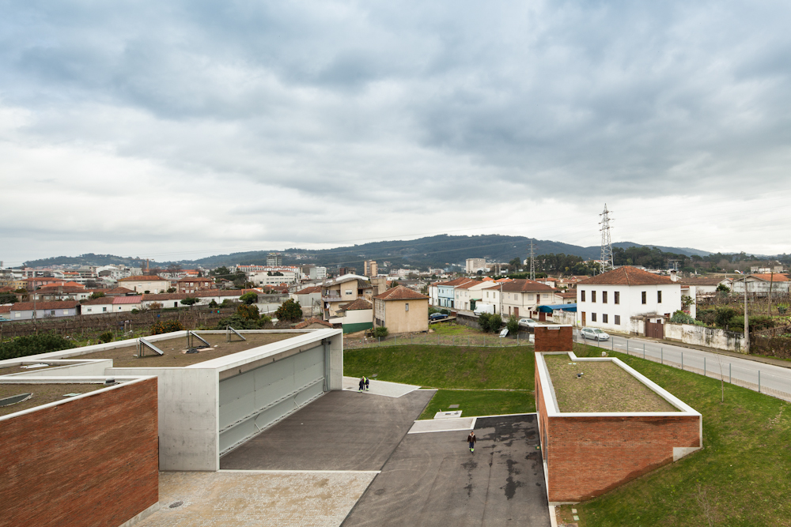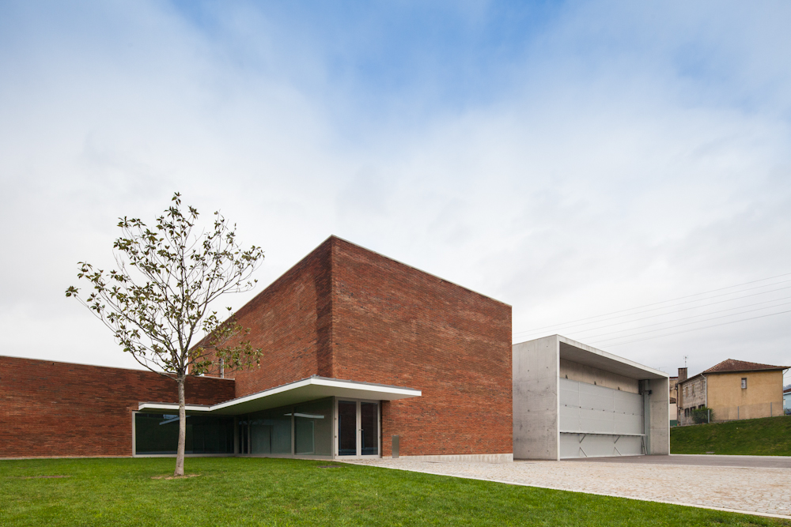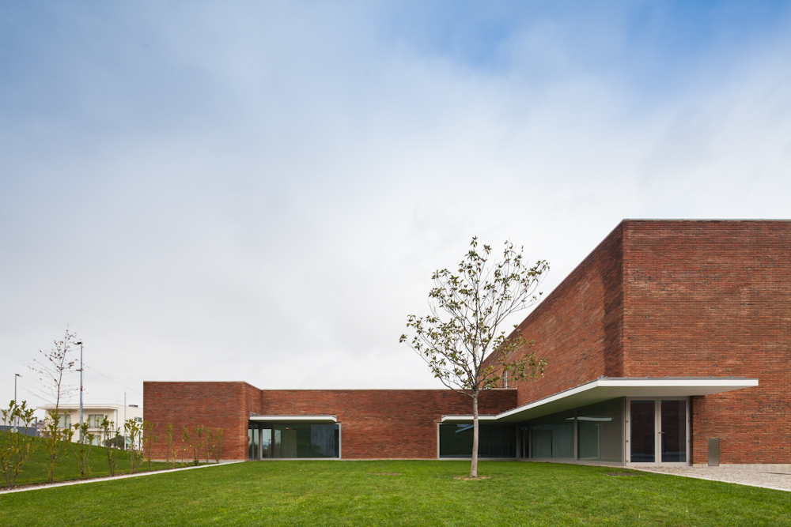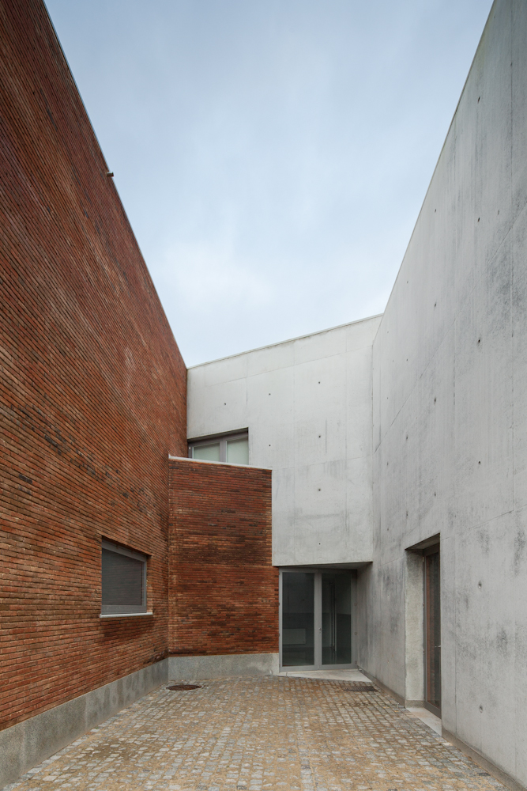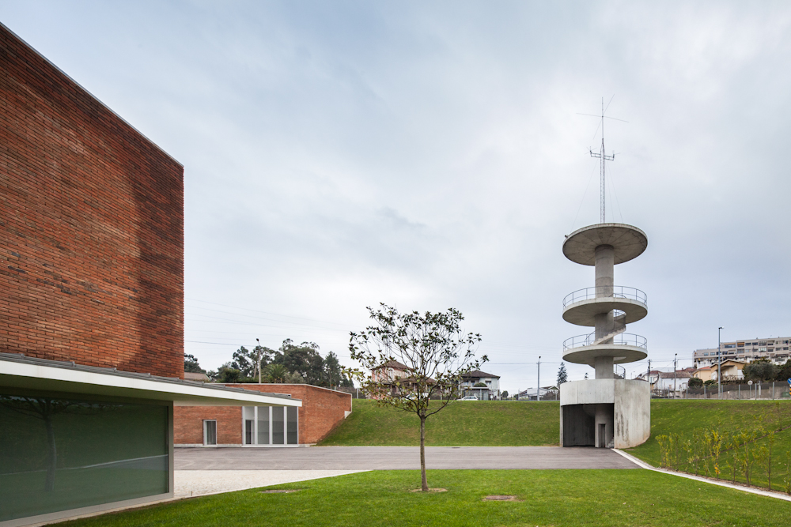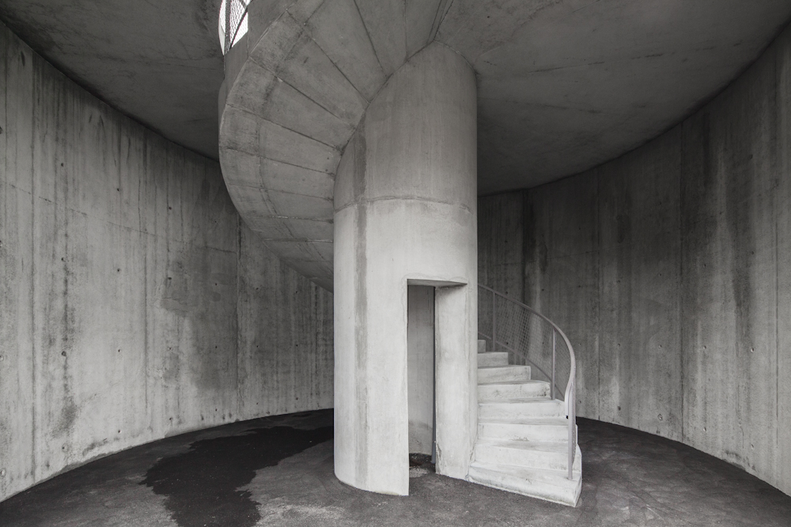12-14,
Fire Brigade Station in Santo Tirso
1. The fire station is located in Santo Tirso on a plot of 4,770 sq. m. The building complex, which has a oor area of 2,316 sq. m, is divided into 4 sectors: the parking, workshop and storage area; the command, administration and emergency management area; the sleeping quarters; and the exterior spaces.
2. The fire station is made up of various levels and volumes. The programmatic distribution results from the de nition of internal operational logics for the spaces in relation to each other and between them and the site.
3. The main building consists of two bodies parallel to the street
to the north. The body clad in solid brick houses the station’s social spaces. The body in exposed concrete functions as the garage for the re brigade’s vehicles. These are connected by a central body that houses the building’s entrance.
4. To the south the plot boundary is marked by a circular tower; the west and east boundaries are marked by a semi-subterranean building containing the workshops and machine room respectively.
5. The external walls are clad in concrete and solid brick. The interior walls were given a plaster nishing and feature wainscoting-effect epoxy painting that extends to all interior ooring. Outdoor paving consists of granite cobblestone and asphalt.
6. New vegetation was added to the sloping green spaces, with degraded plants being replaced and new trees being introduced.
Álvaro Siza
Colaborador(es)
José Carlos Nunes de Oliveira, Marco Rampulla, Pablo Elinbaum, Patrícia Teixeira e/and José Pedro Silva
Especialidades
Jorge Nunes da SilvaRaquel Dias
Alexandre Martins
Raul Bessa
Raquel Fernandes
Encomenda
Privada – adjudicação directa
