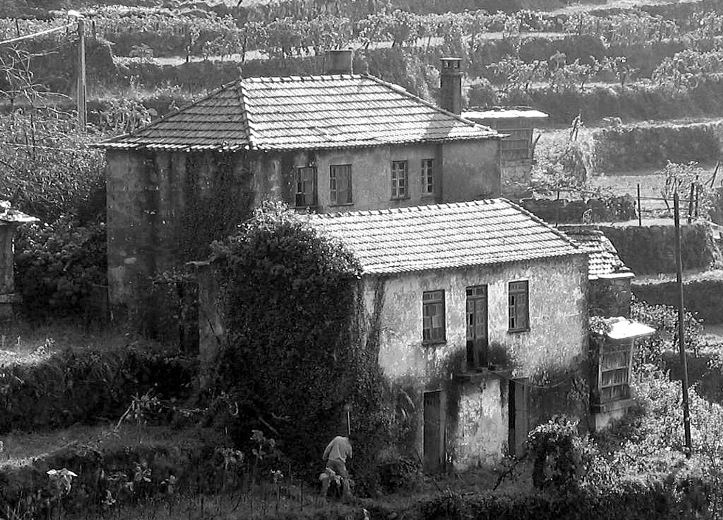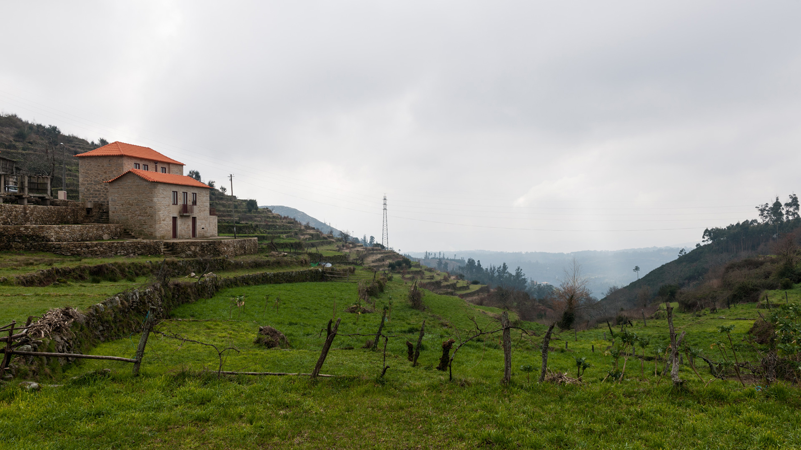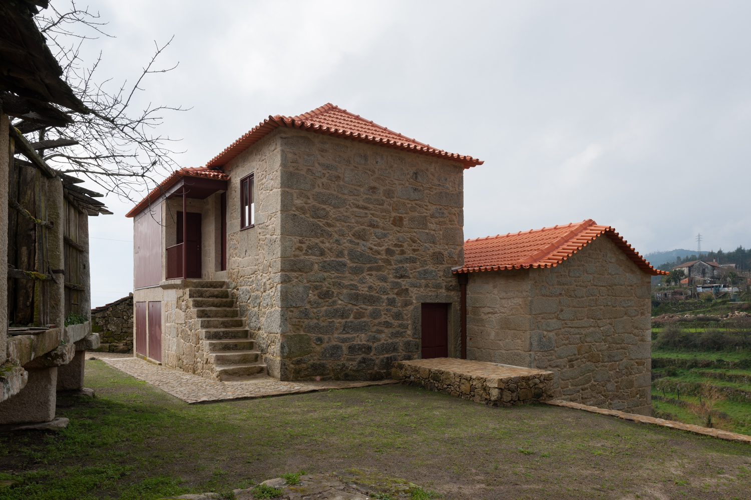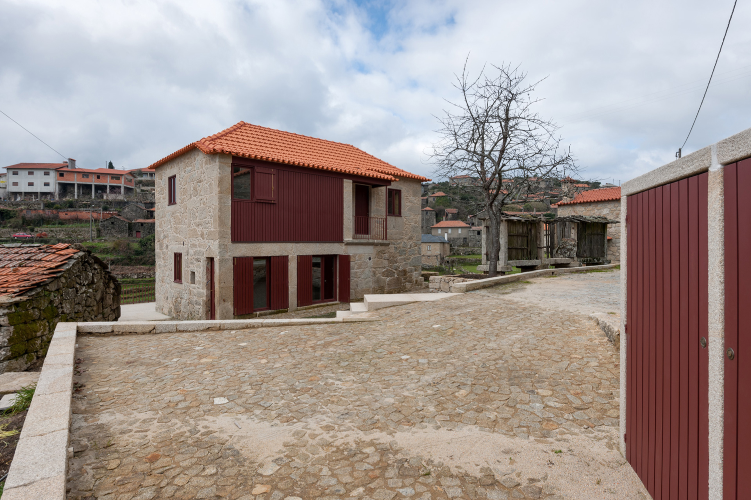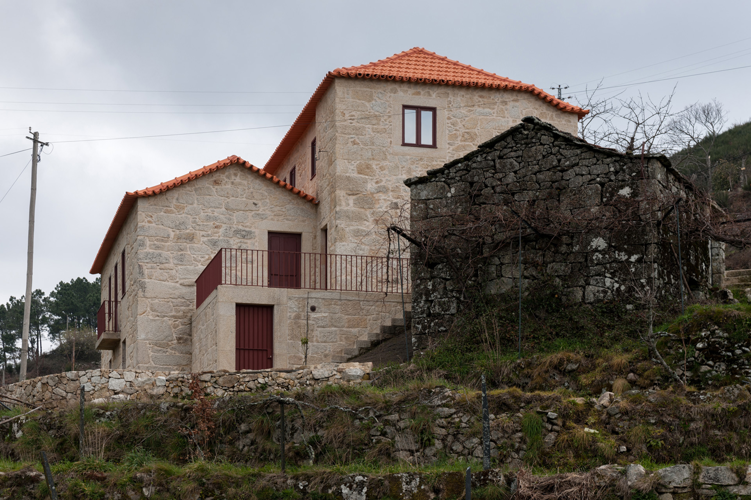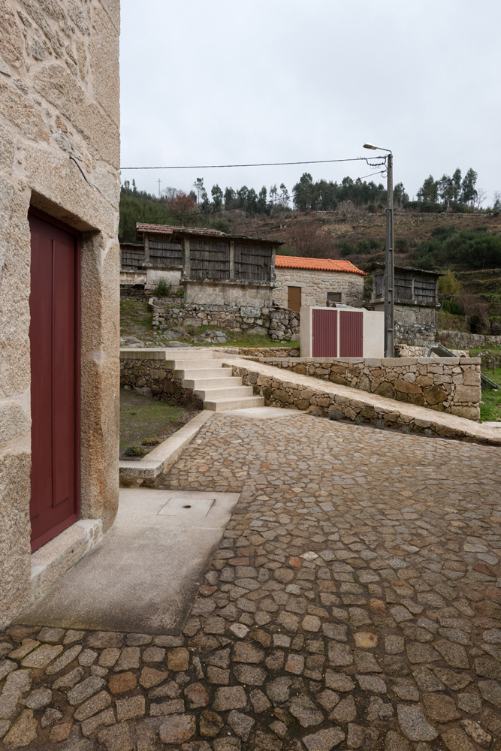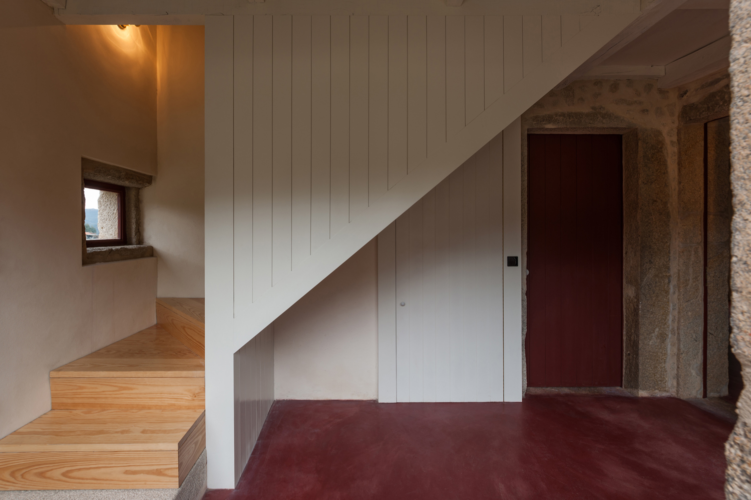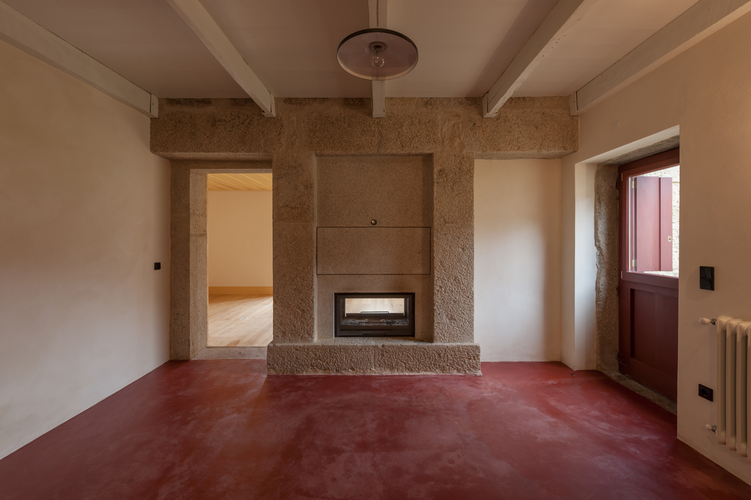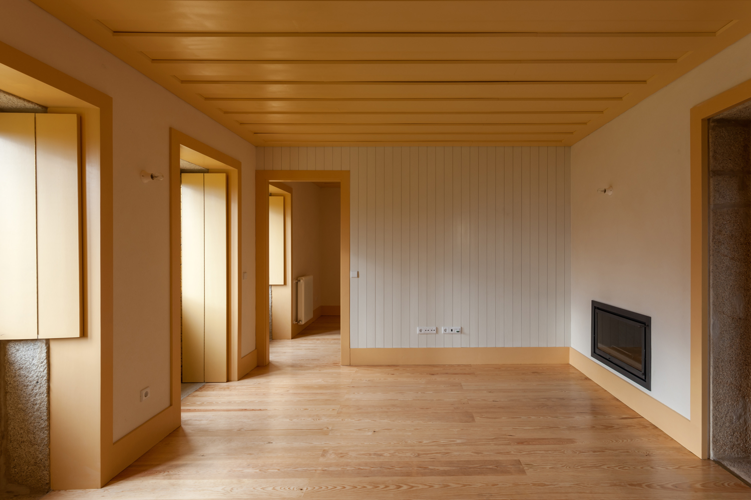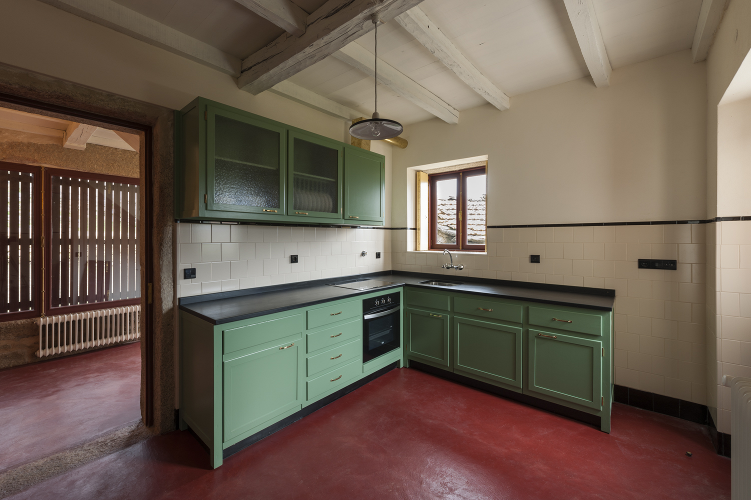12-14,
Recuperação para Turismo no espaço Rural
The starting point for the design was a typical rural structure located in a valley that is home to a practically deserted village that until recently focused on the primary sector.
The house was in a precarious state of conservation and was surrounded by a series of structures contrasting in terms of volume that were built during the nal years of its occupation.
The design did not aim to restore the house with a speci c moment in time in mind. Instead, based on an analysis of the various existing structures and the addition of new structures, it set out to construct a new identity, a new relationship with the surrounding spaces.
Window spans were closed and new ones opened and the building was extended at the ground level. For this the same construction and compositional rules were used, as well as materials typical of the original period to improve coherence both in relation to the pre-existing elements and the immediate surroundings.
The design aimed to define a hierarchy in the characterisation of the spaces, using two distinct detailing systems: the first, for the ground floor spaces, is characterised by the simplification of the encounter between materials, using trowelnished screed with added iron oxide on the oors, lime-based mineral plaster on the walls and ceilings with bare beams; the second system, for rooms with wood floors, specifies wood for skirting boards and decorations and traditional wood ceilings.
