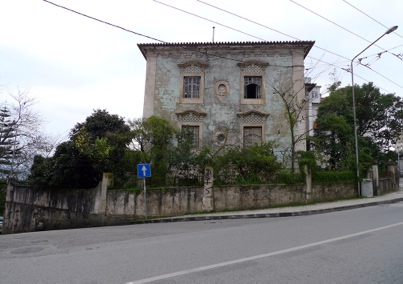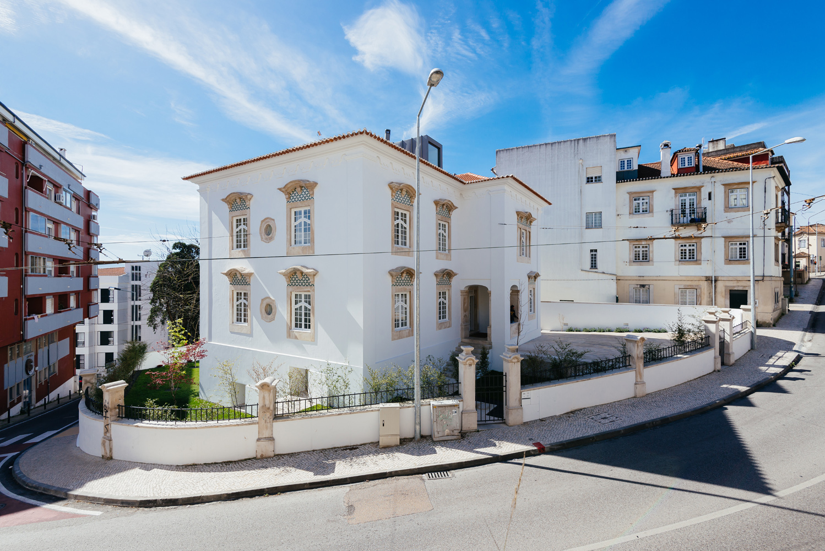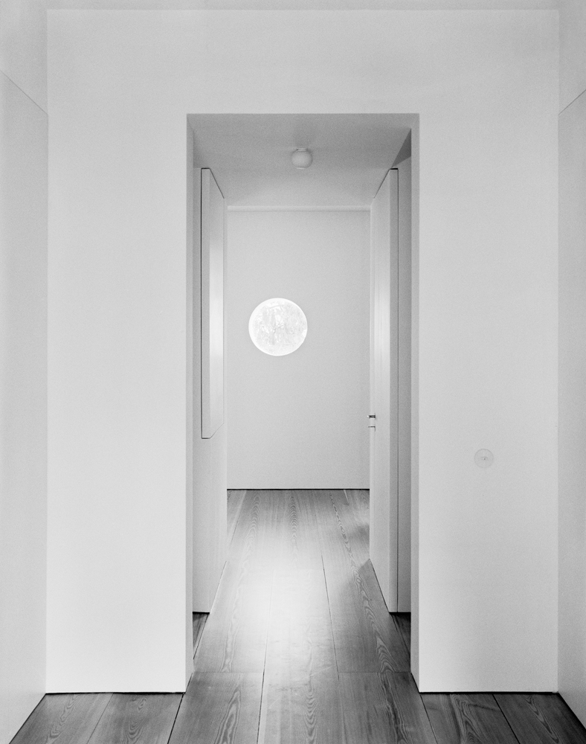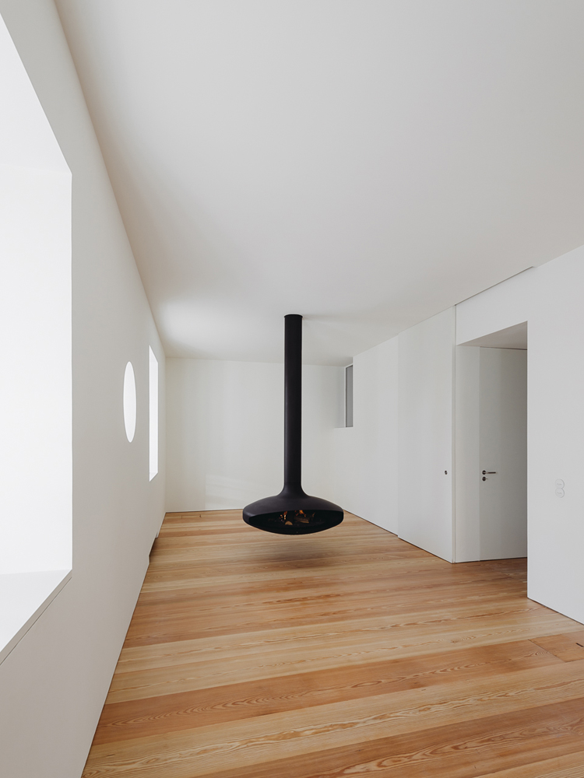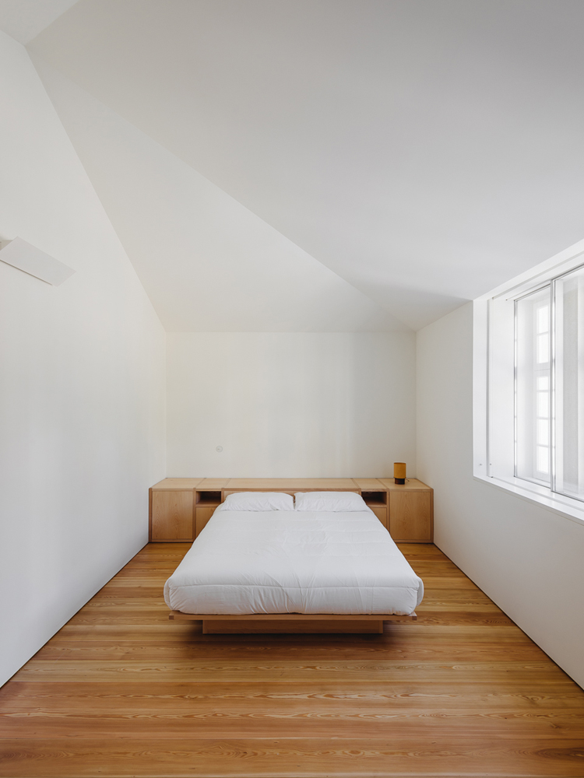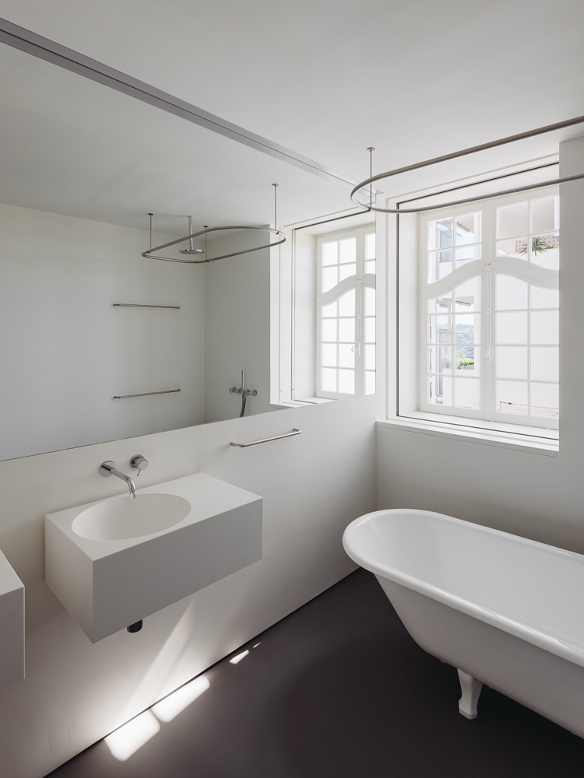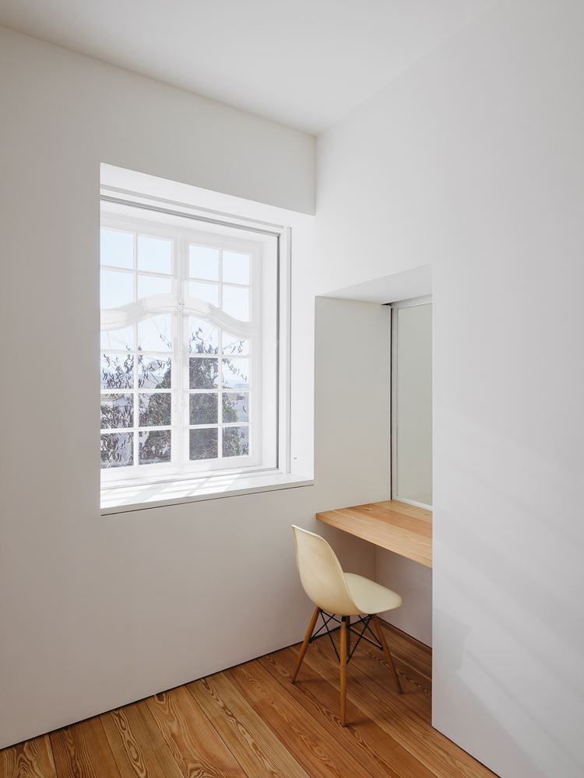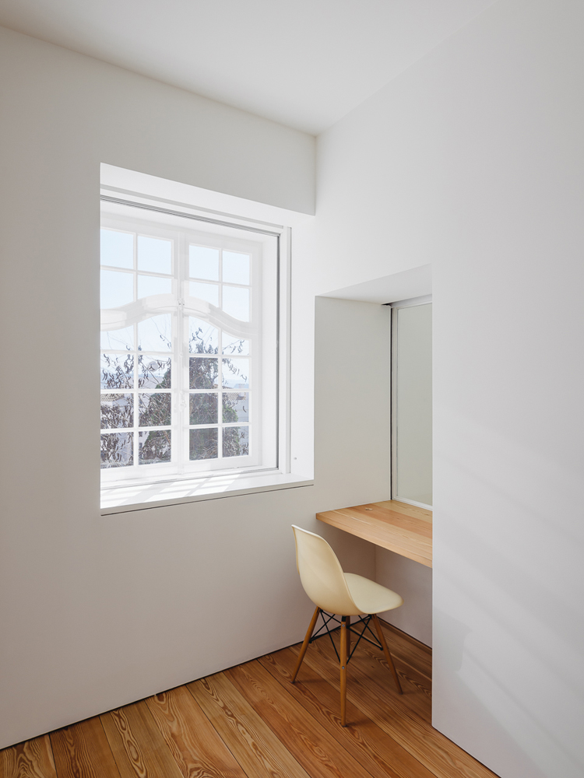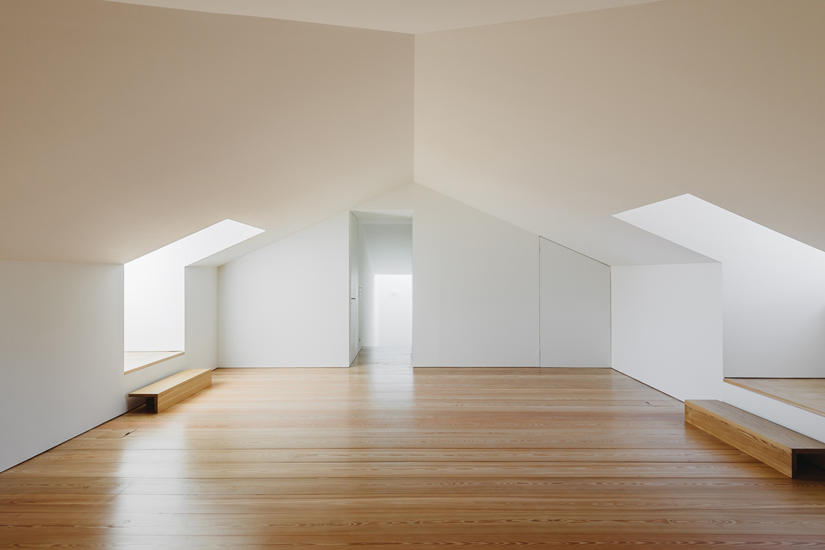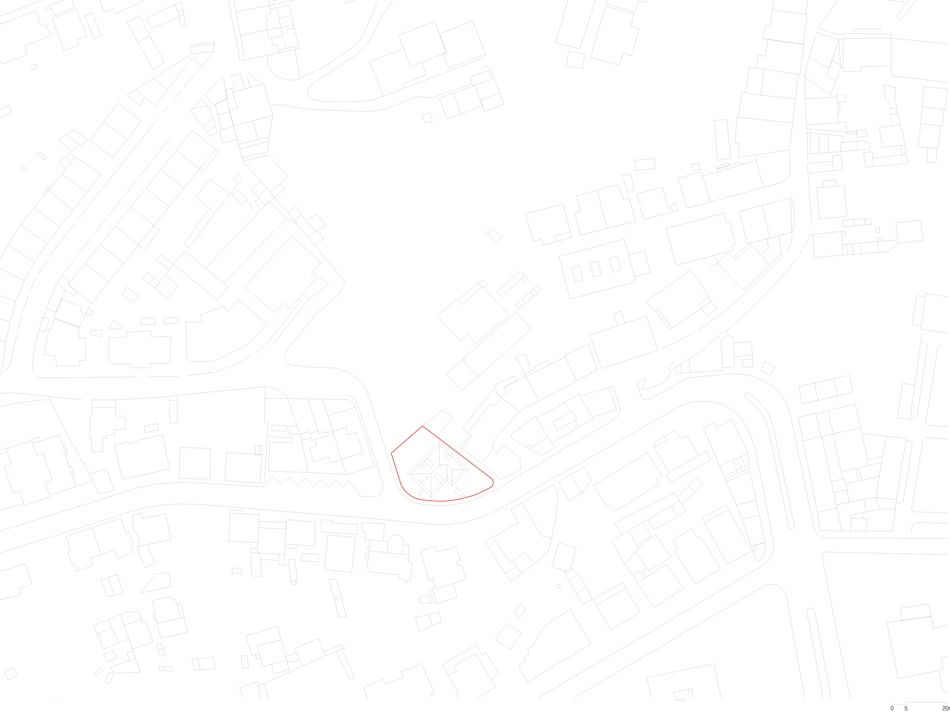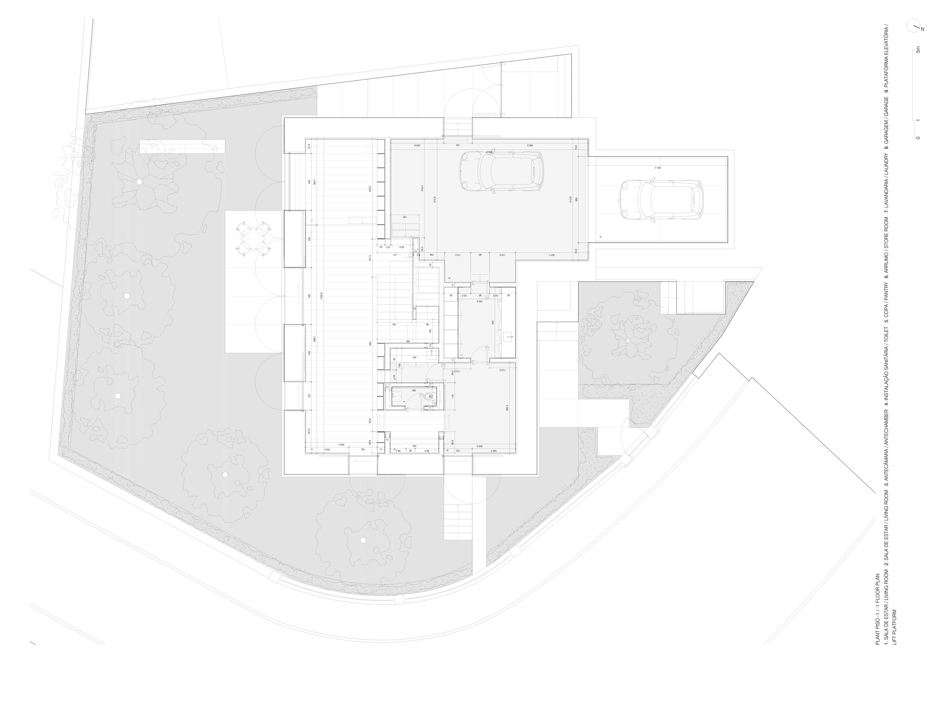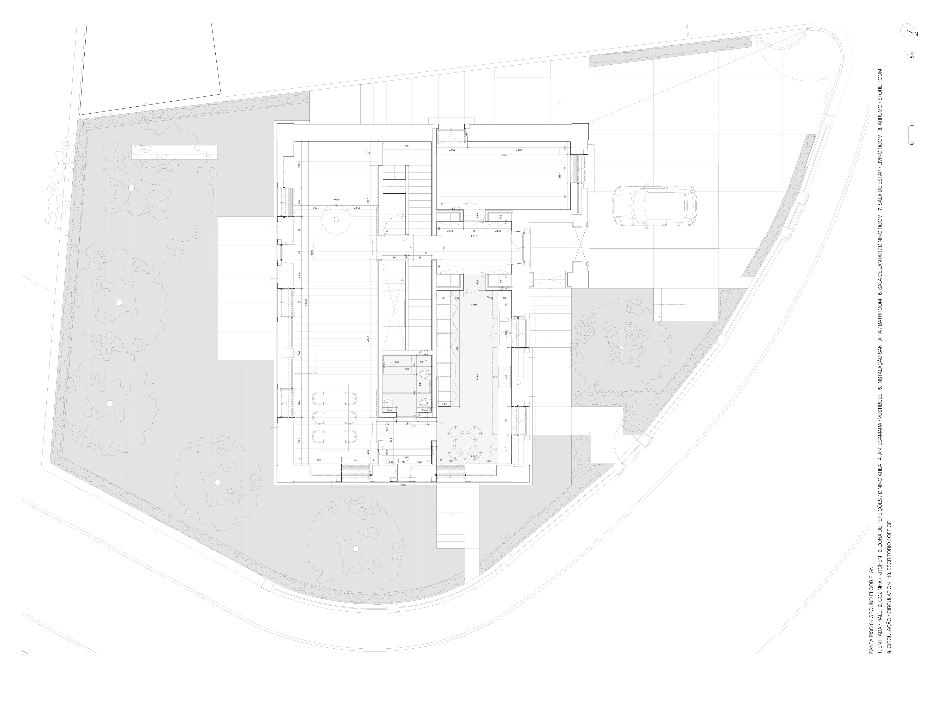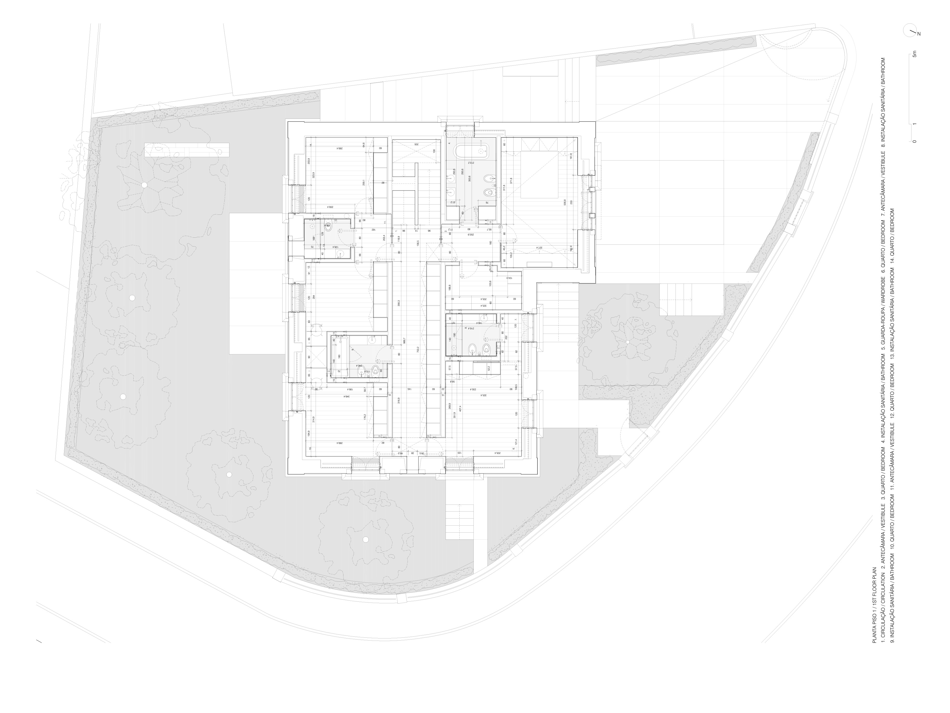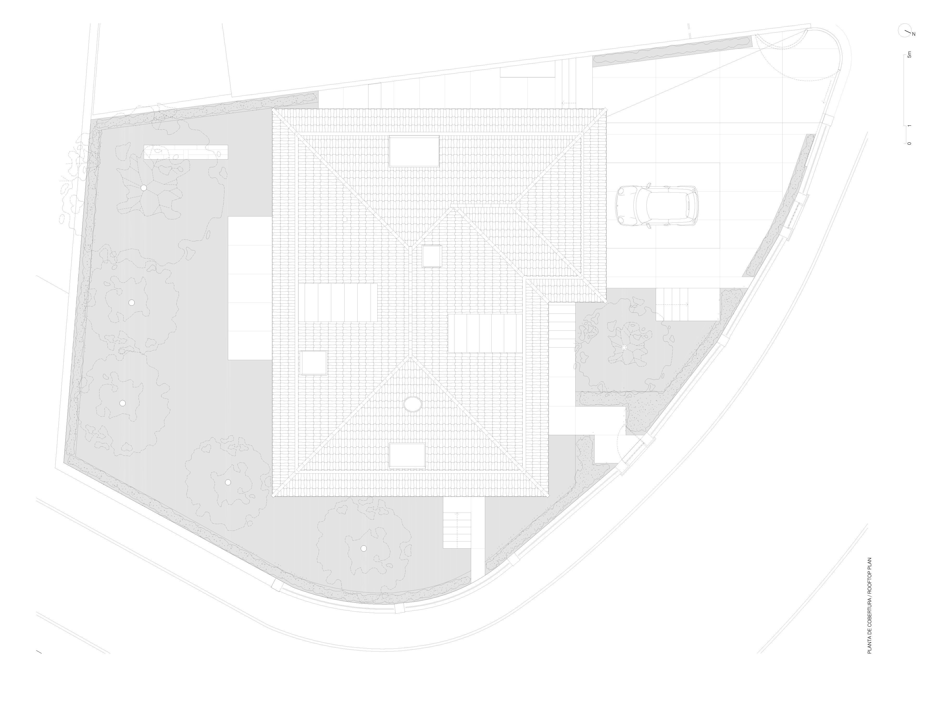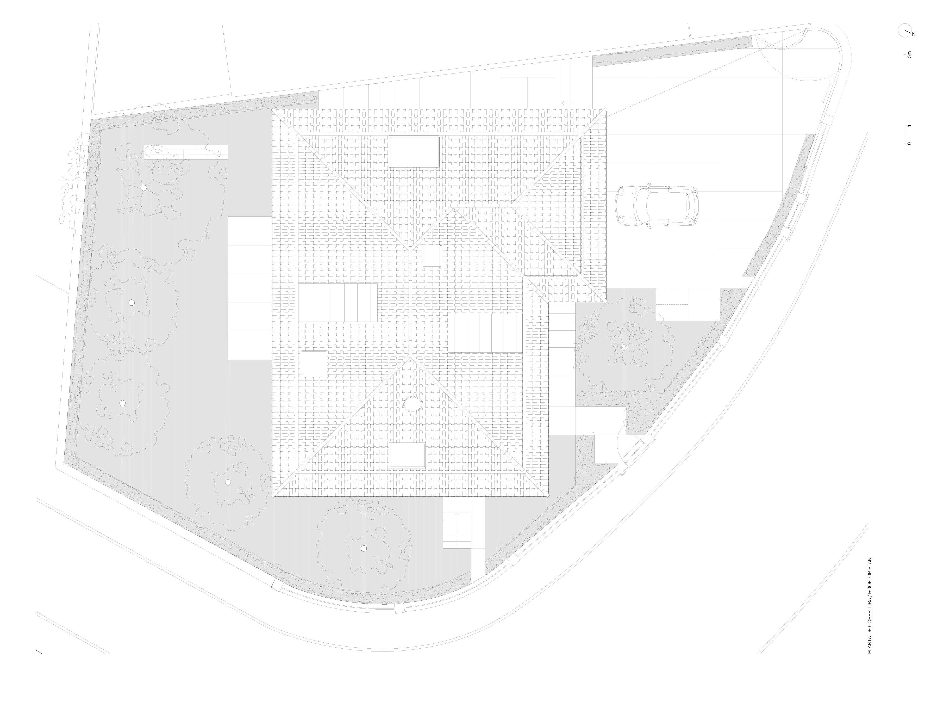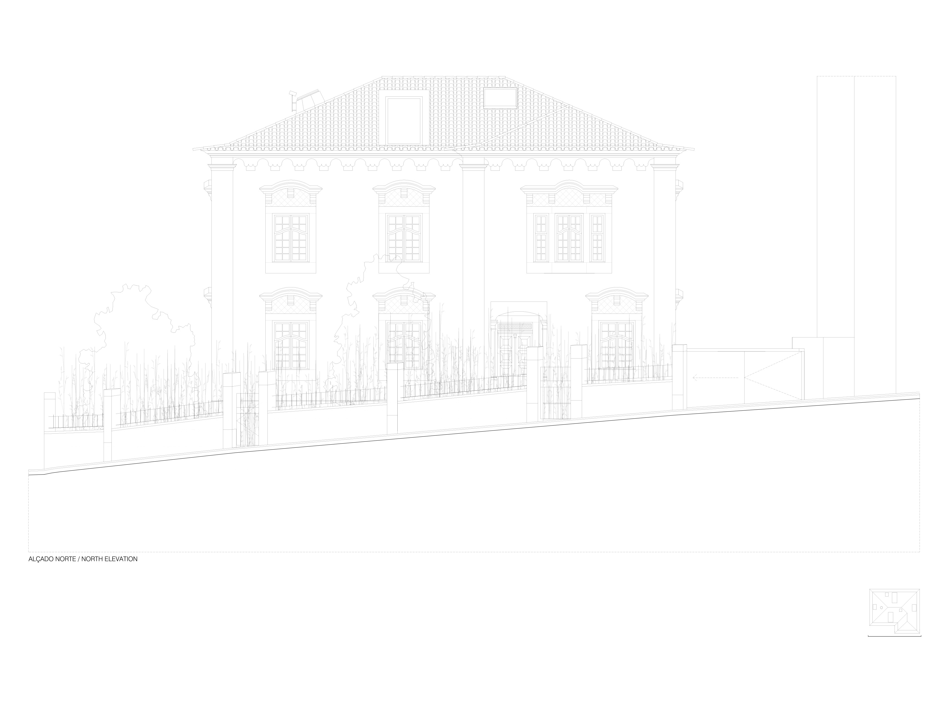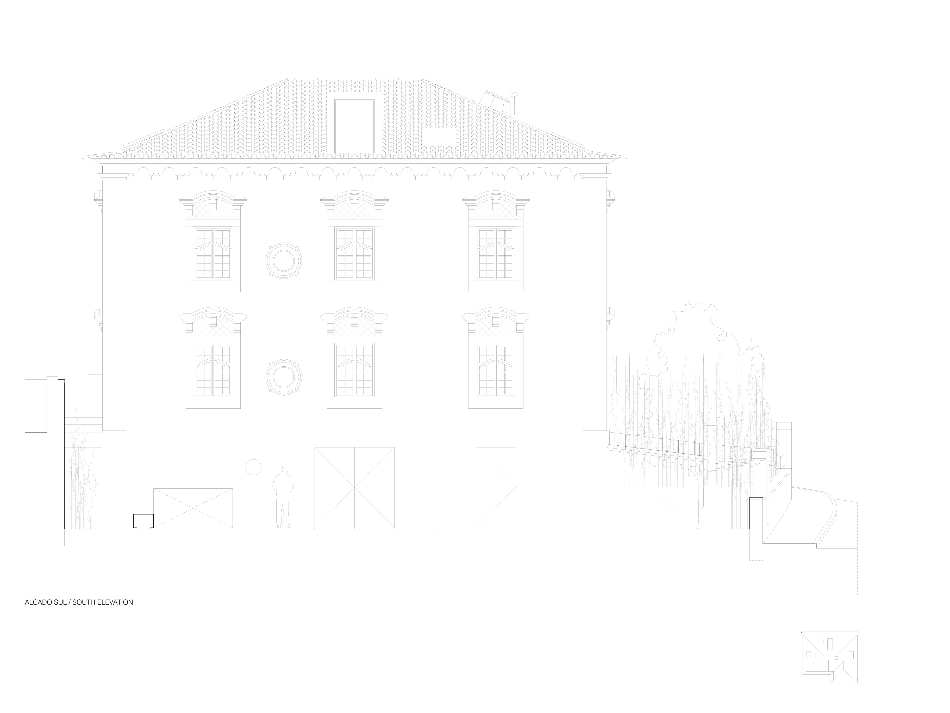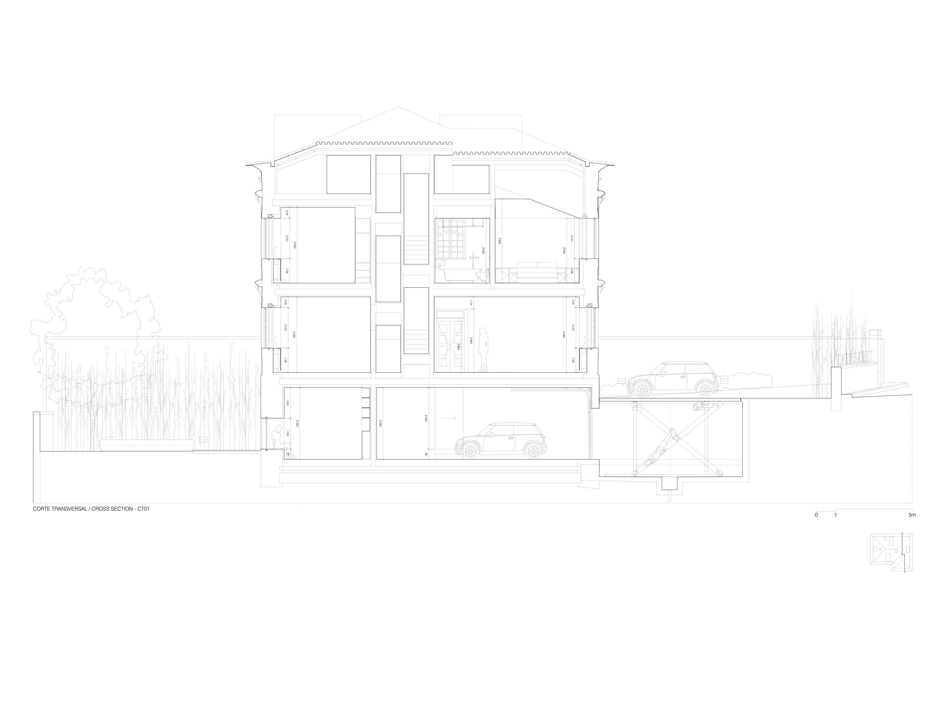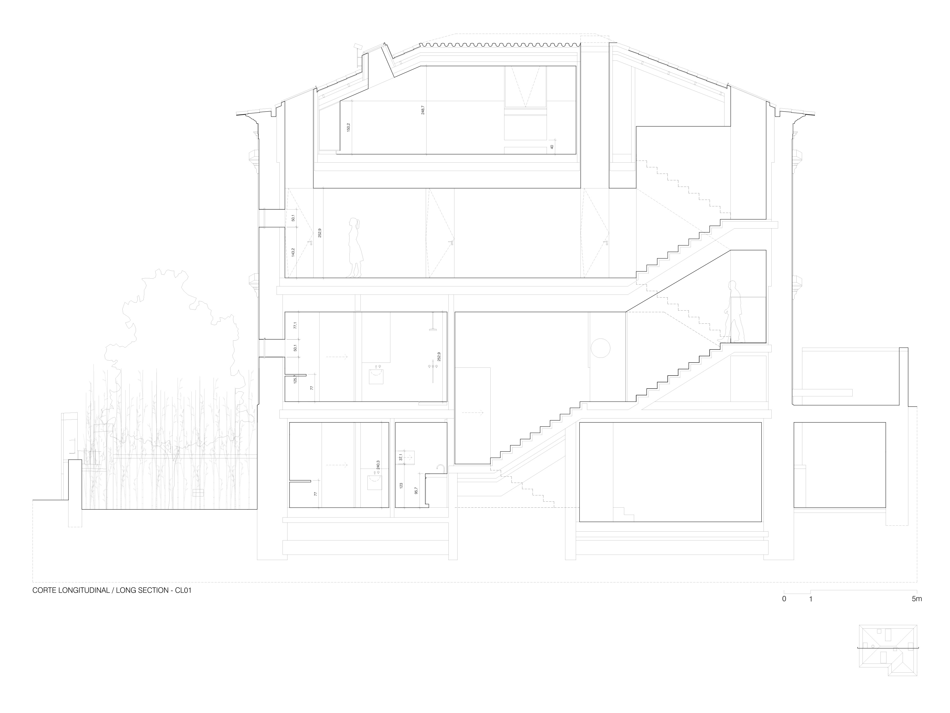12-14,
Remodelling of single-family House
The new programme provides for a spatial re-organisation of the house through the insertion of a central longitudinal body, defined by two structural walls, which houses the stairway, guest toilet, storage and support spaces on 0 and −1 floors and circulation on the first oor.
The living/reception spaces are distributed over the entrance level, with direct connection to the kitchen, and the lower floor, maintaining a close relationship with the exterior spaces.
The first floor comprises the bedrooms, dressing area and toilet facilities complemented with a living area in the attic space. The attic space lends itself to use as informal study and work areas. The attic level also contains technical installations and some storage space.
On −1 floor one also finds a laundry area/utility room, storage spaces, a pantry, an outdoor technical area and the garage which is accessed via a platform lift in the garden on the north side, practically unnoticeable from the outside.
The retention of the original window spans and painted wooden window frames with single glazing was crucial for maintaining the original façade. Thermal and acoustic issues were addressed by introducing sliding window on the insides that remain practically imperceptible. Restraint in designing the new elements helps to preserves the look and feel of the original frames.
