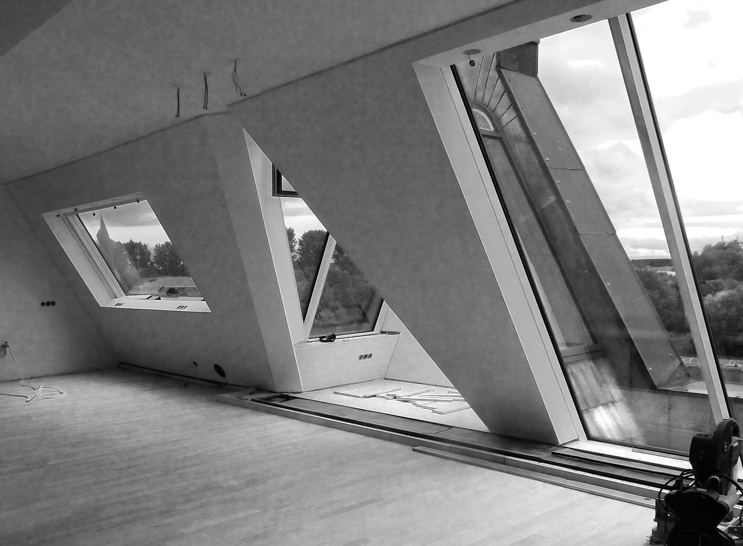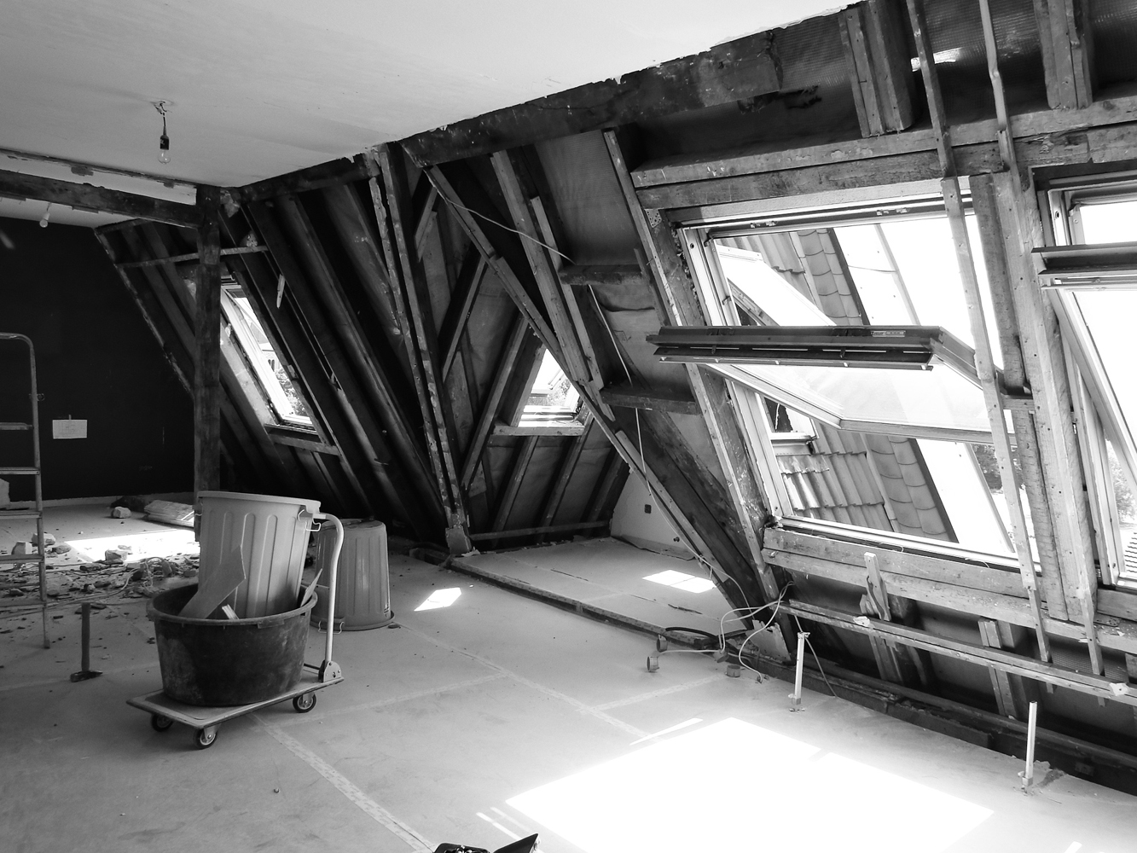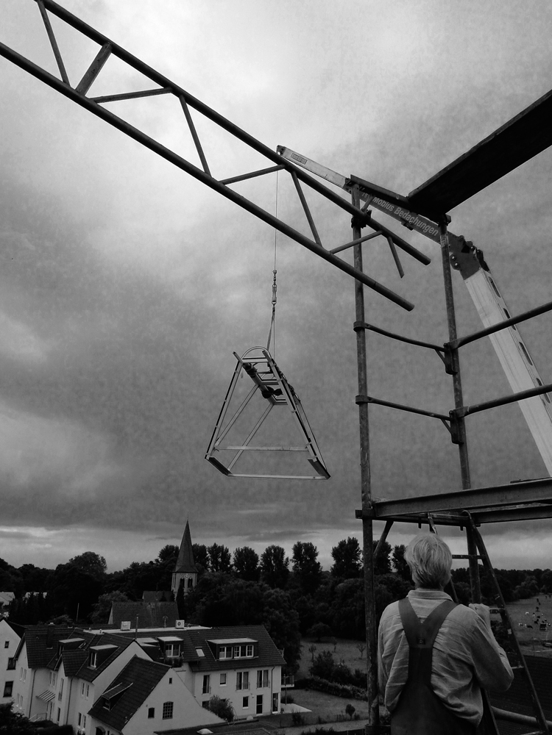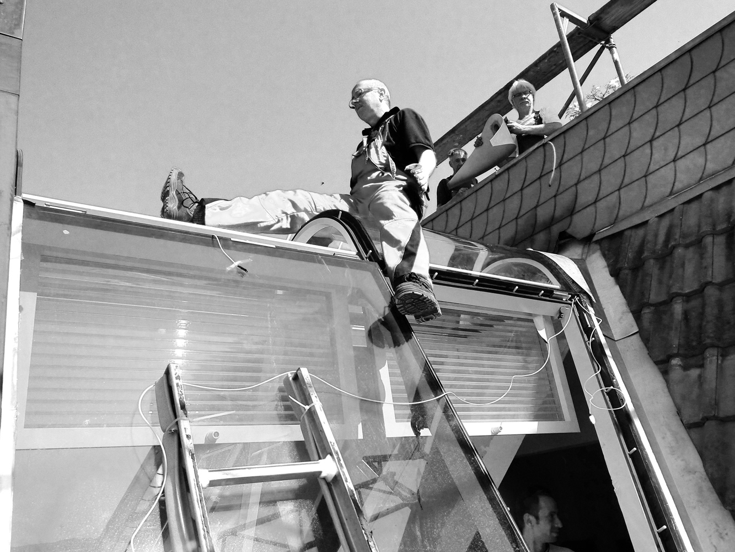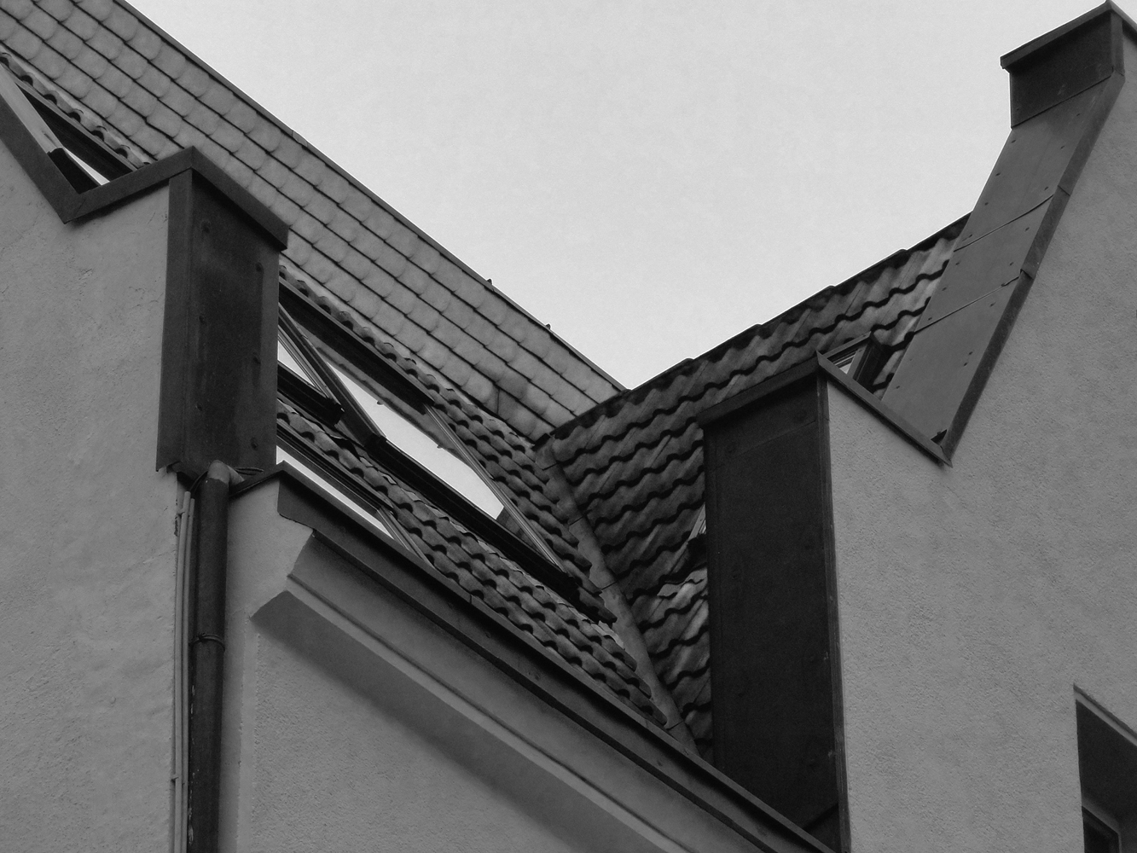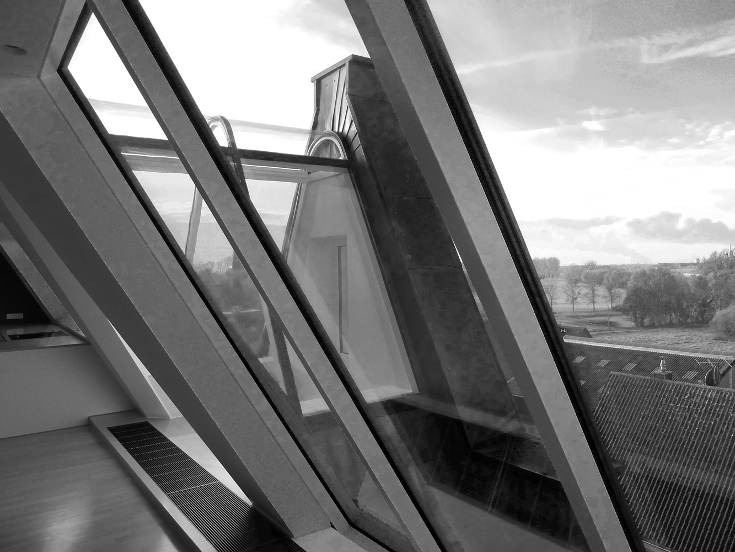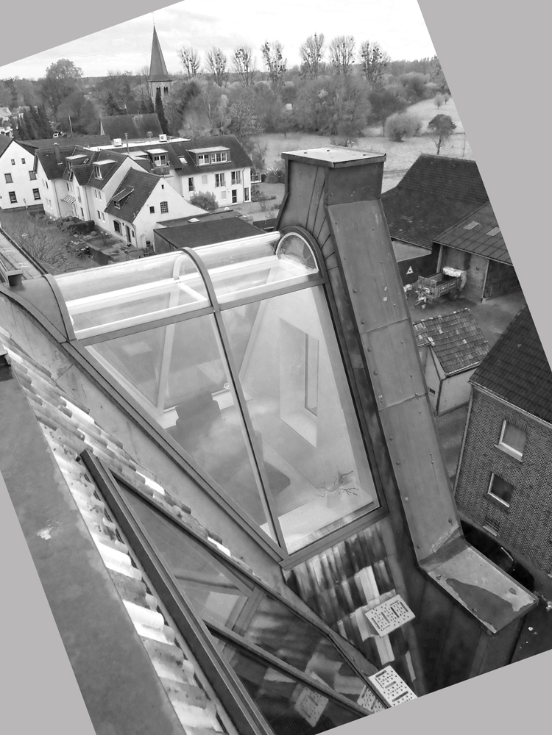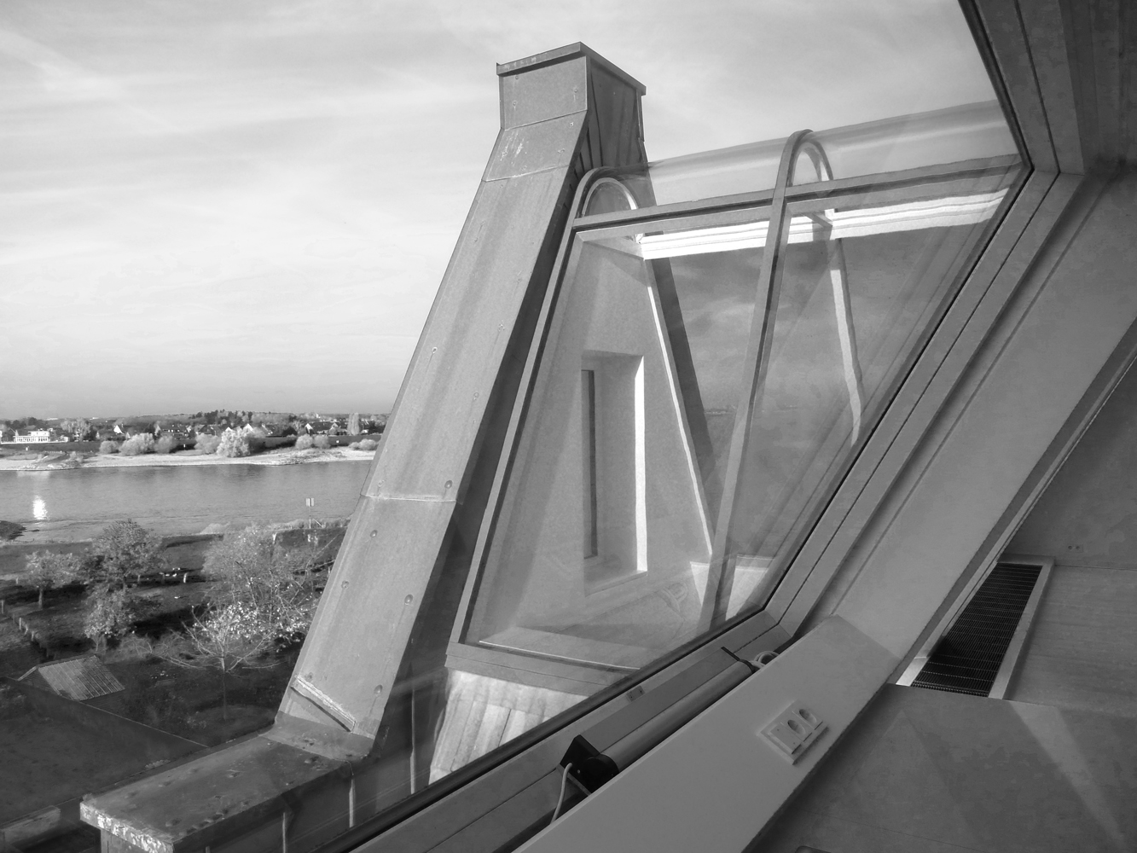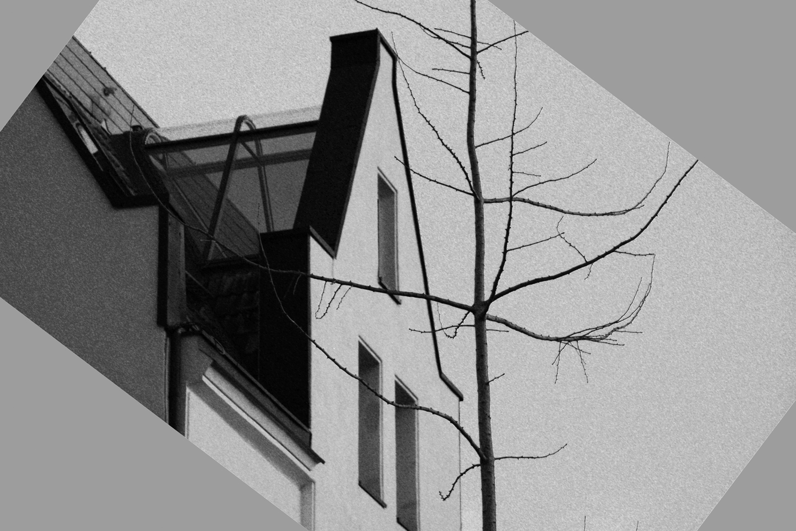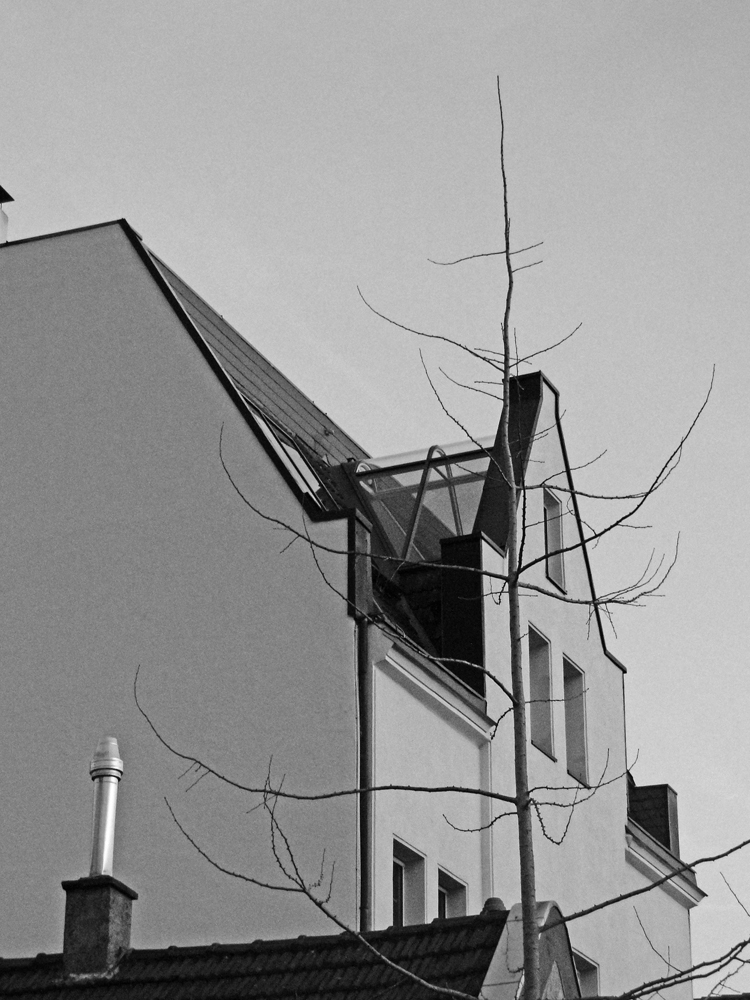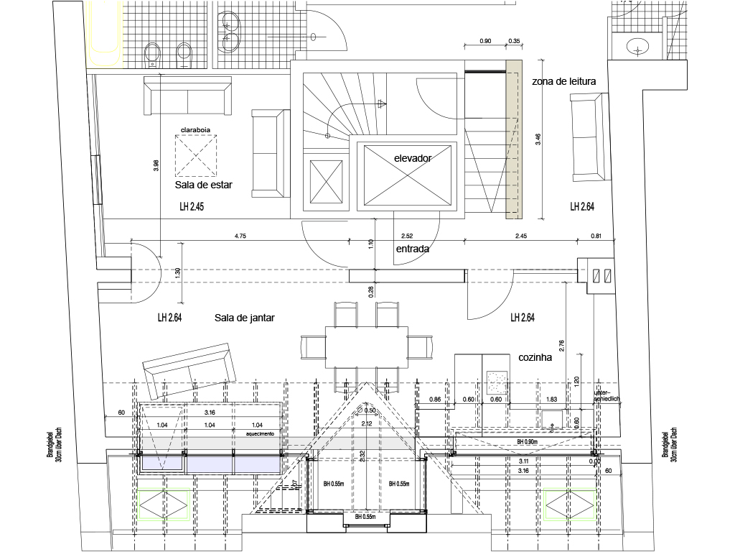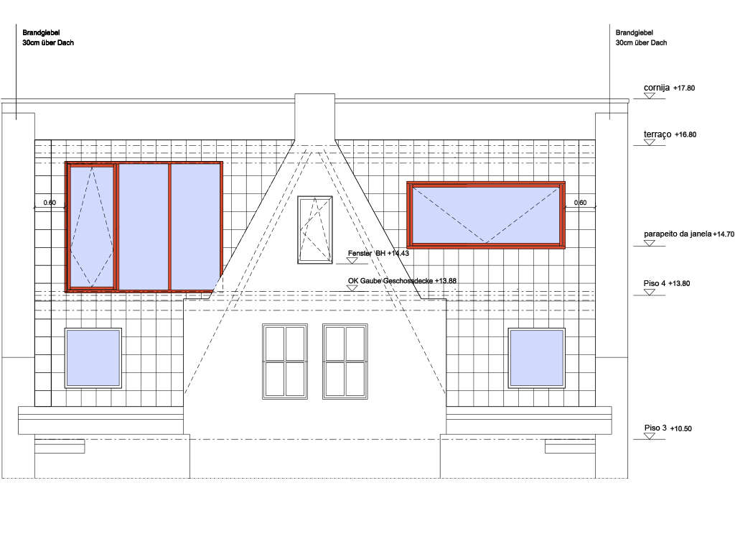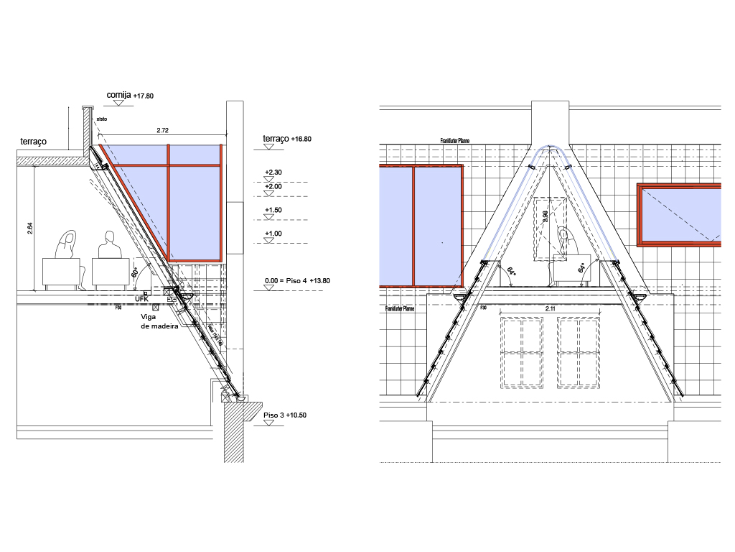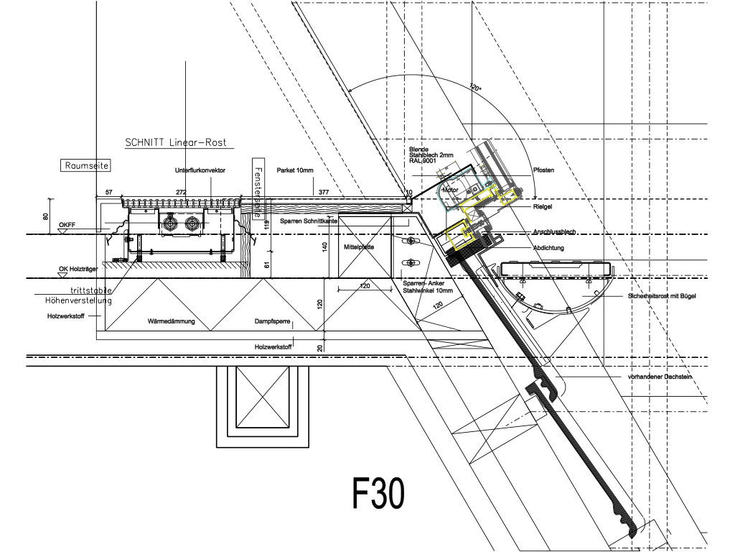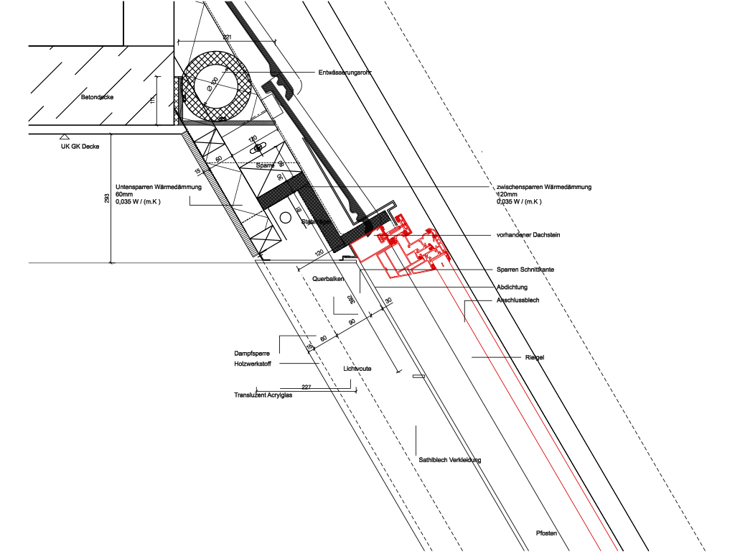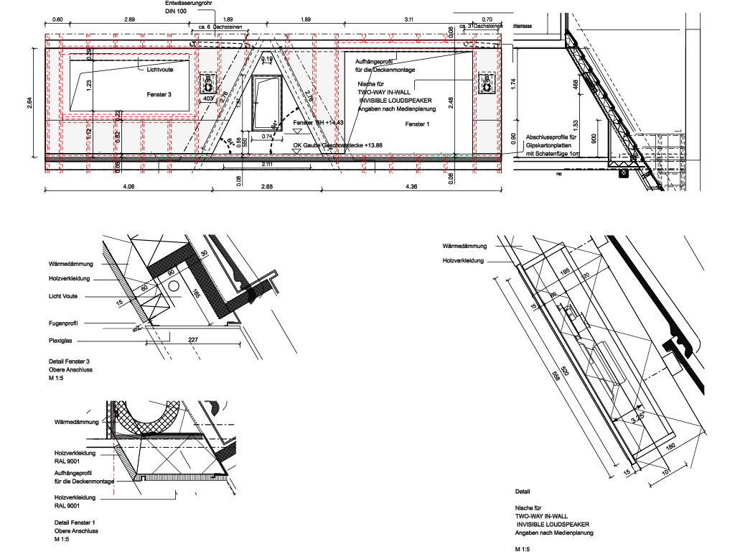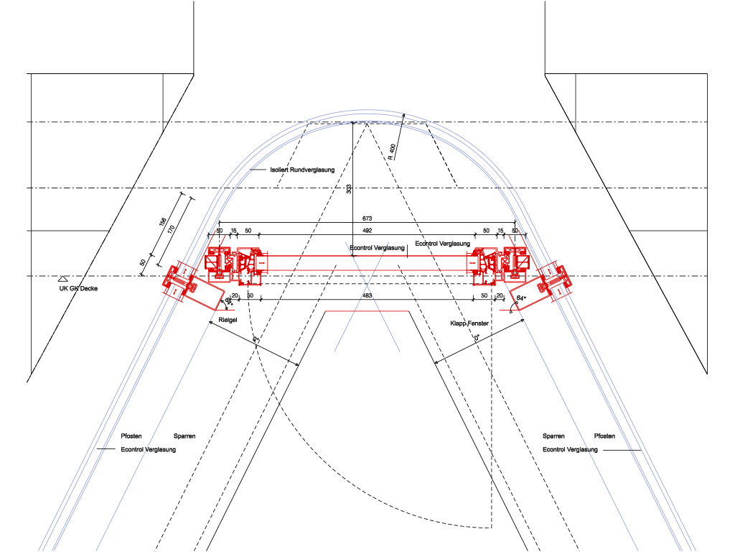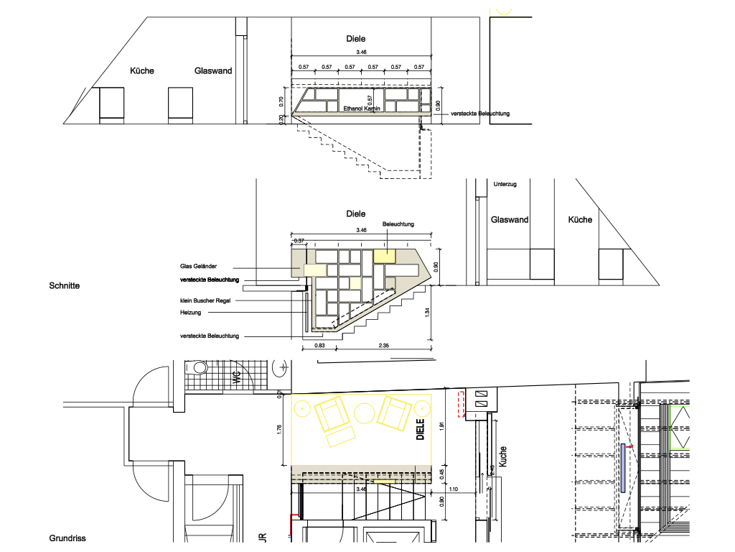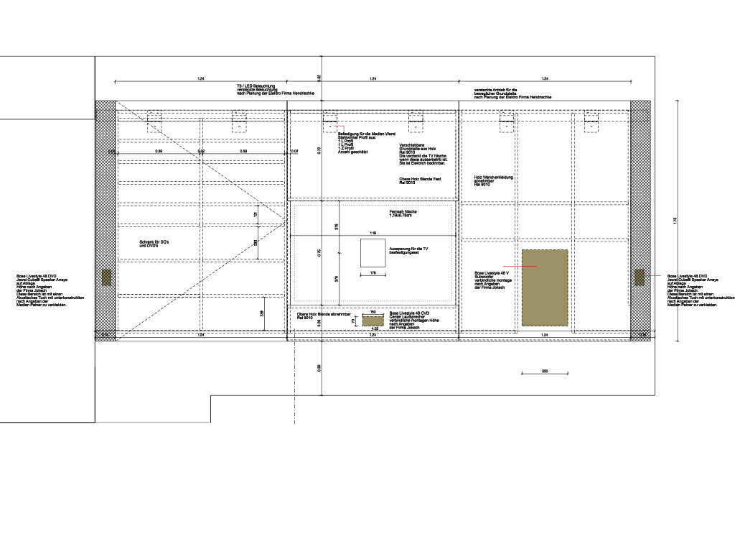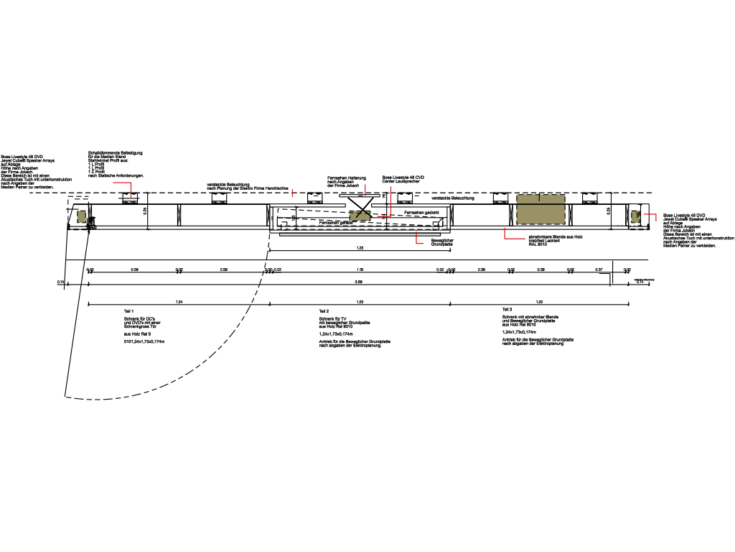12-14,
Remodelling of an Apartment in the Roof Space of a Former Convent – ‘Licht und Blick’
In order to meet the client’s needs and the legal stipulations, the design principle was to keep it as simple as possible.
One idea was to open the wooden roof as much as possible without altering its structural and morphological features. Accordingly, whilst maintaining the distances between the wooden rafters, the roof surface was replaced by large slanting windows that opened the interior space in the living area from oor to ceiling and a horizontal window that similarly opened up the kitchen to the exterior.
The dormitory window structure was also replaced by a new structure entirely made of glass, creating the sensation of being outside, still protected by the façade, but practically disconnected from the roof.
The use of electrochromic glazing provided protection against the effects of heat due to the increased exposure to the sun.
In the interior a number of design interventions aimed at opening up and interconnecting the various functional zones. Thus the entrance hall links to a reading area, the kitchen, the living room and the tv watching area.
For the multimedia zone a new technological wall was created that incorporates the whole home entertainment system. The television screen can be covered by a sliding panel that opens or closes automatically depending on how one wants to use the system.
