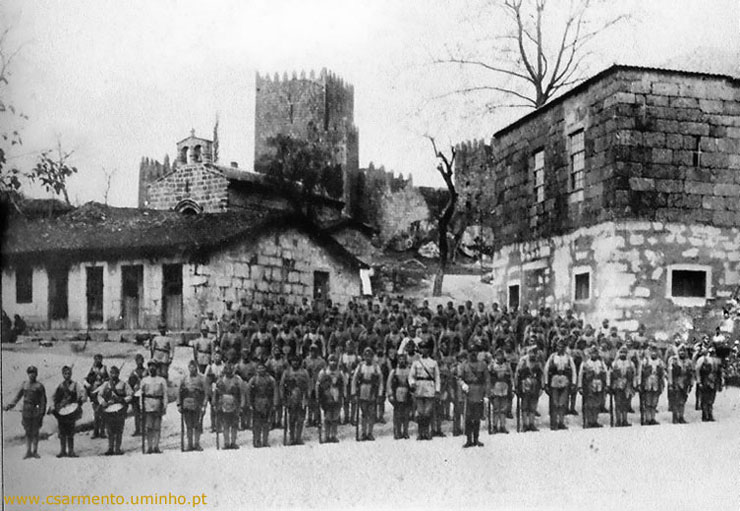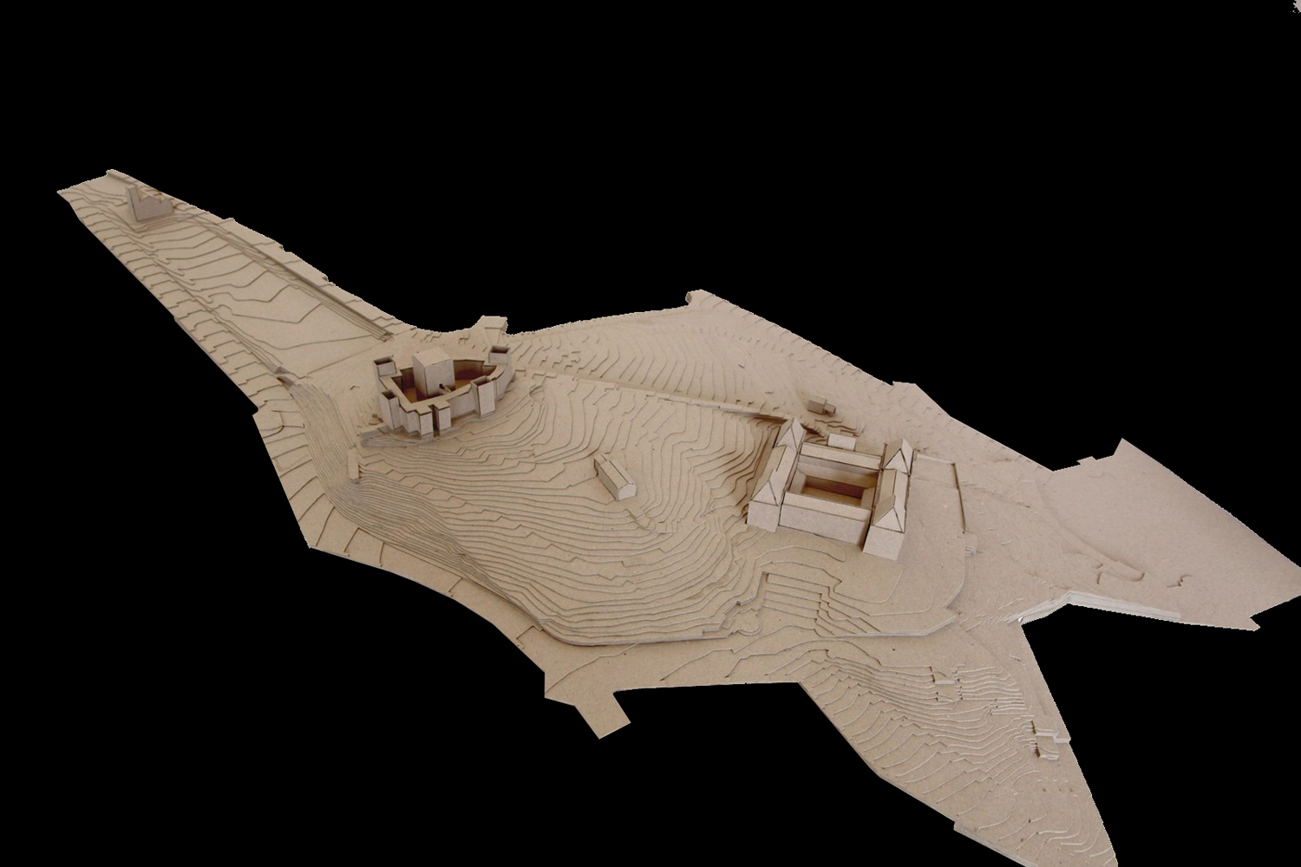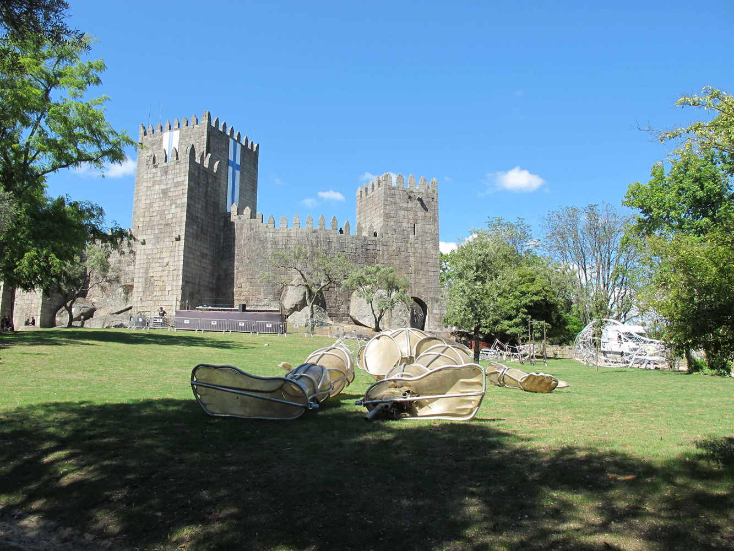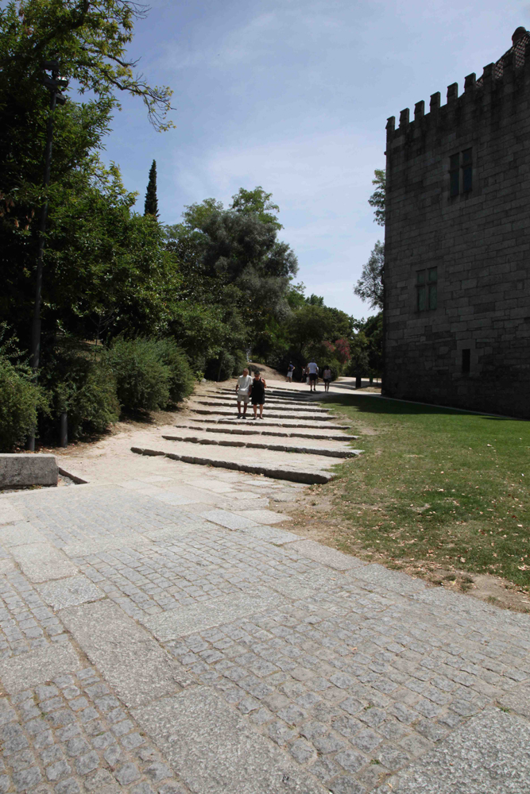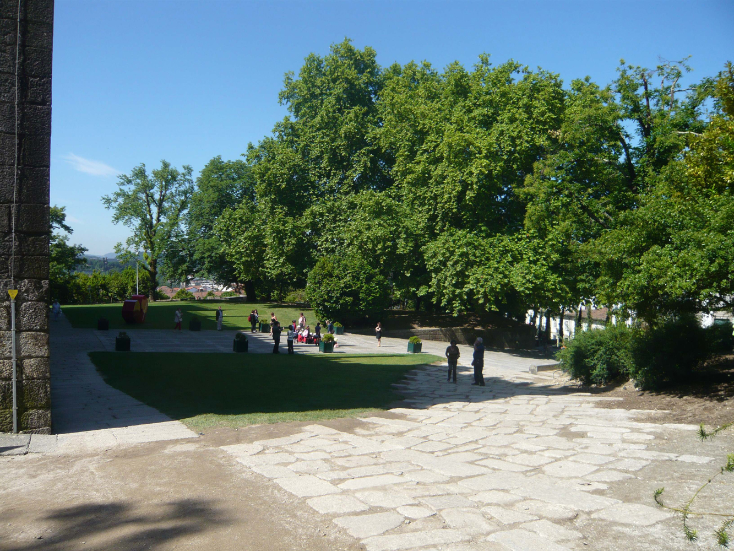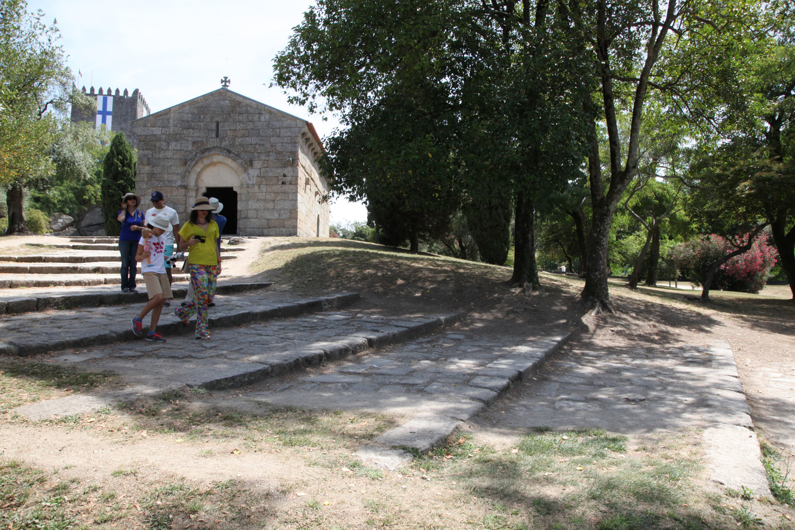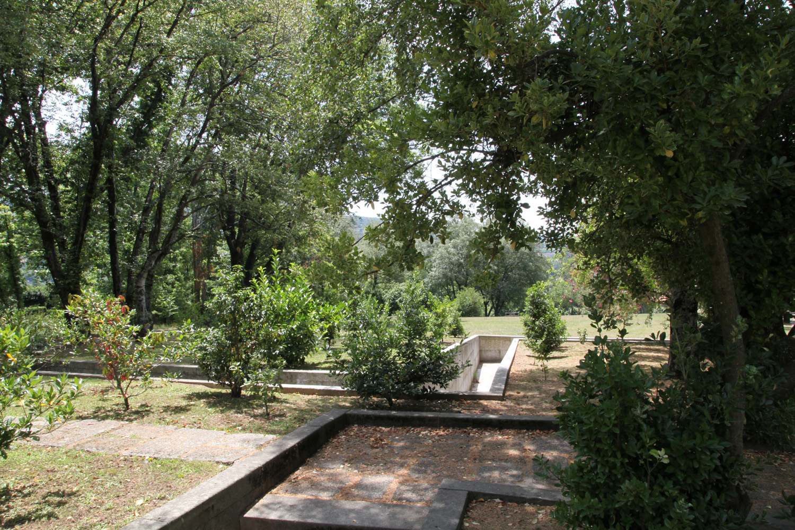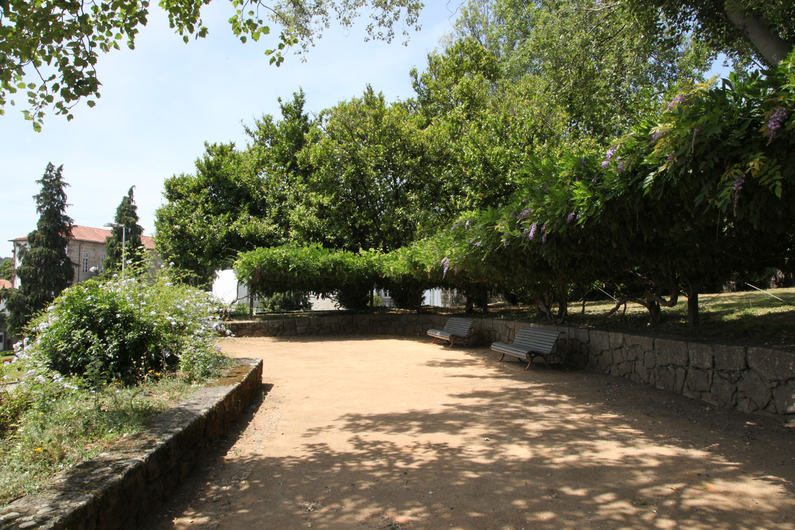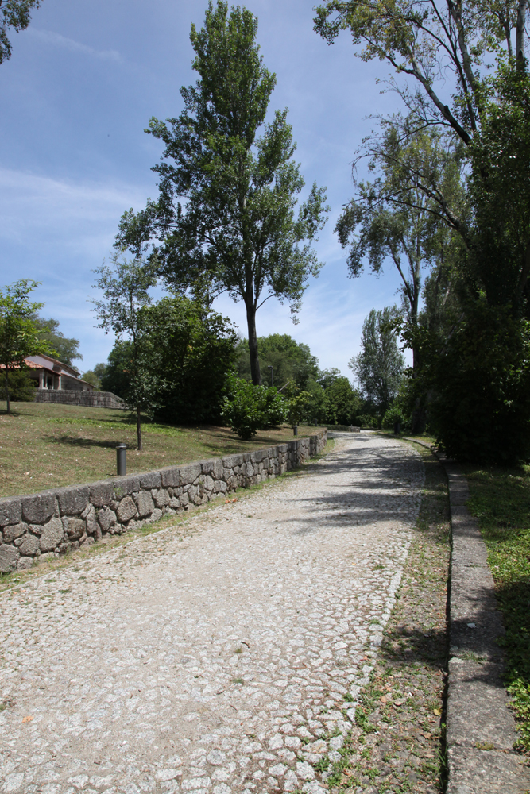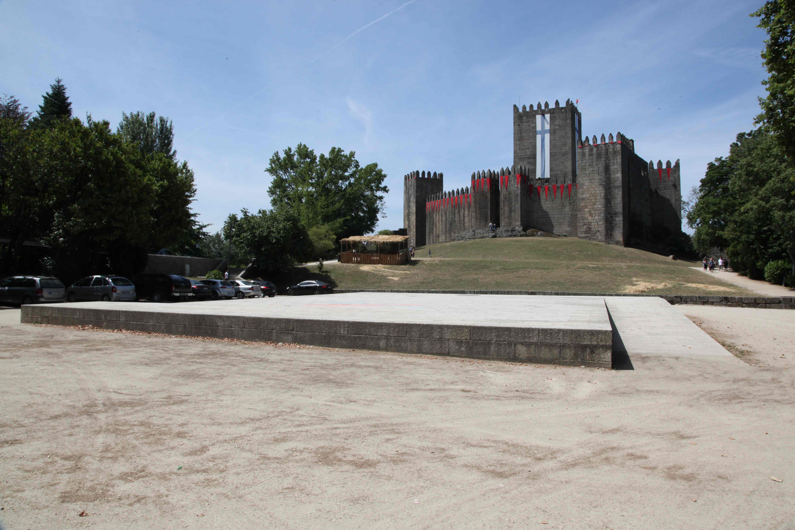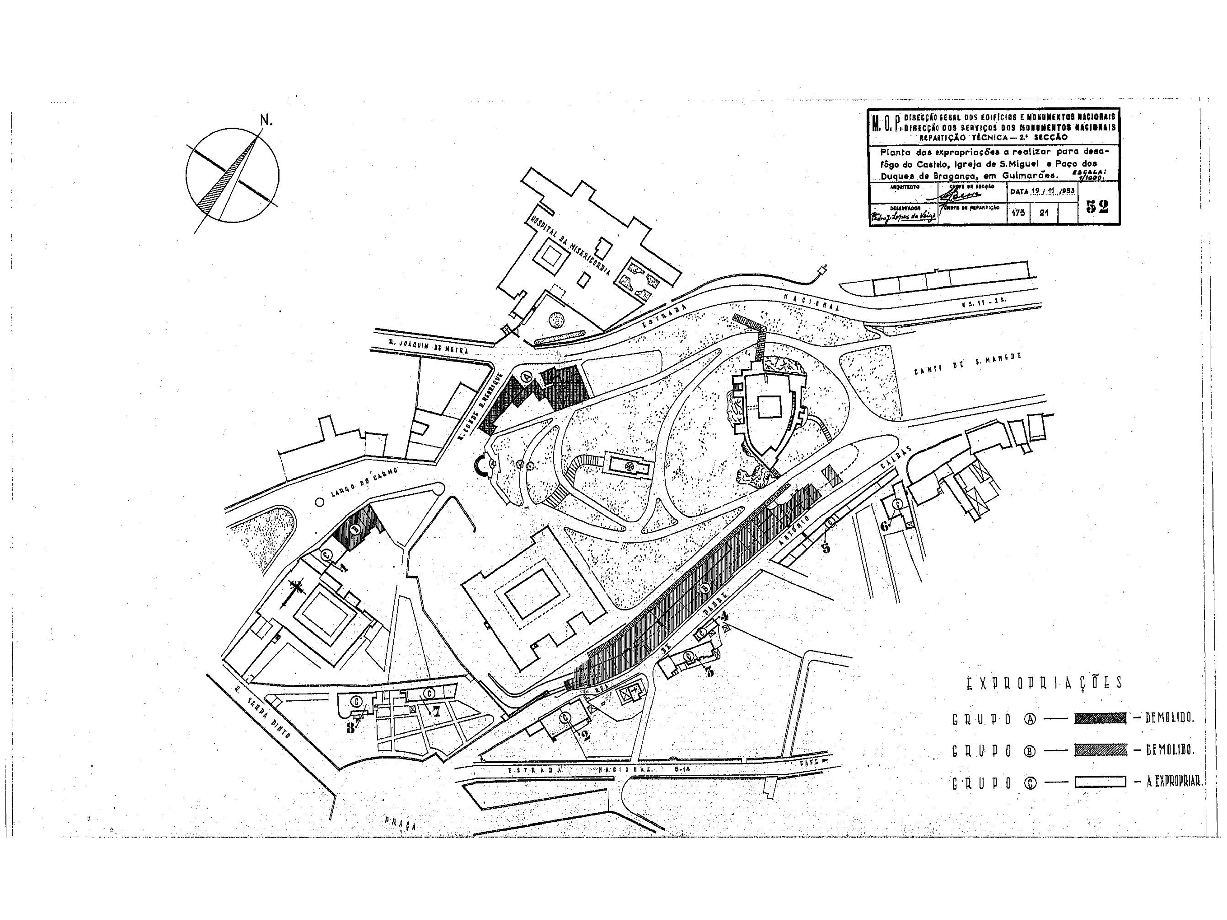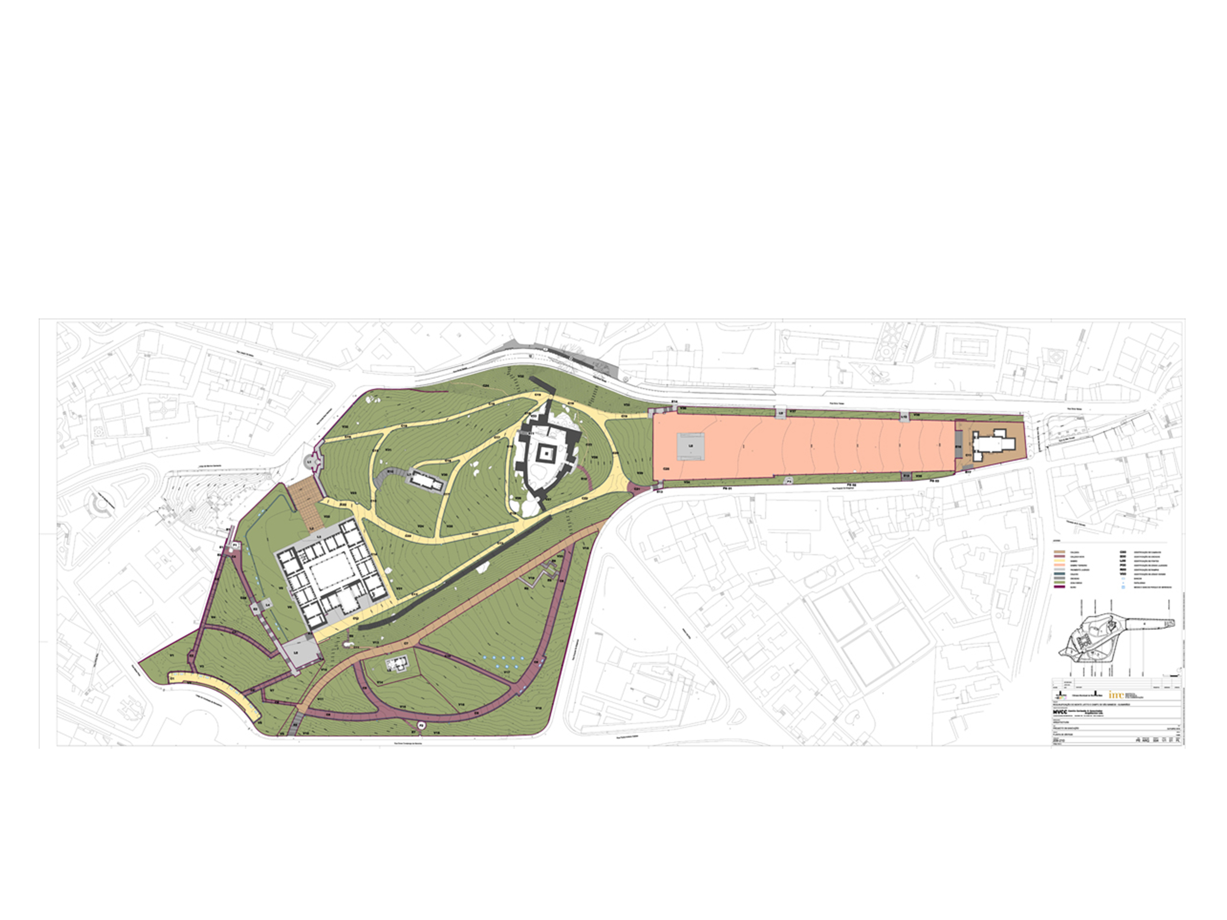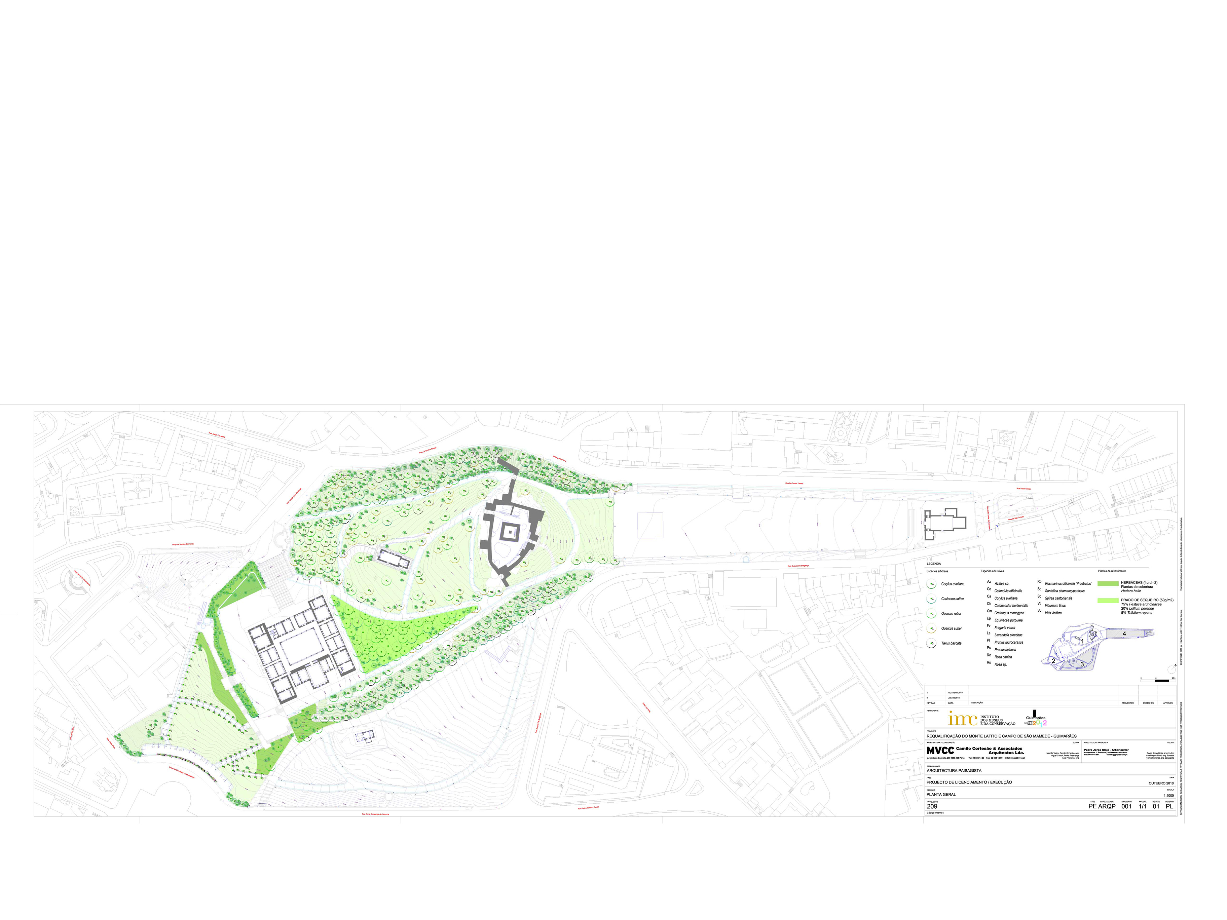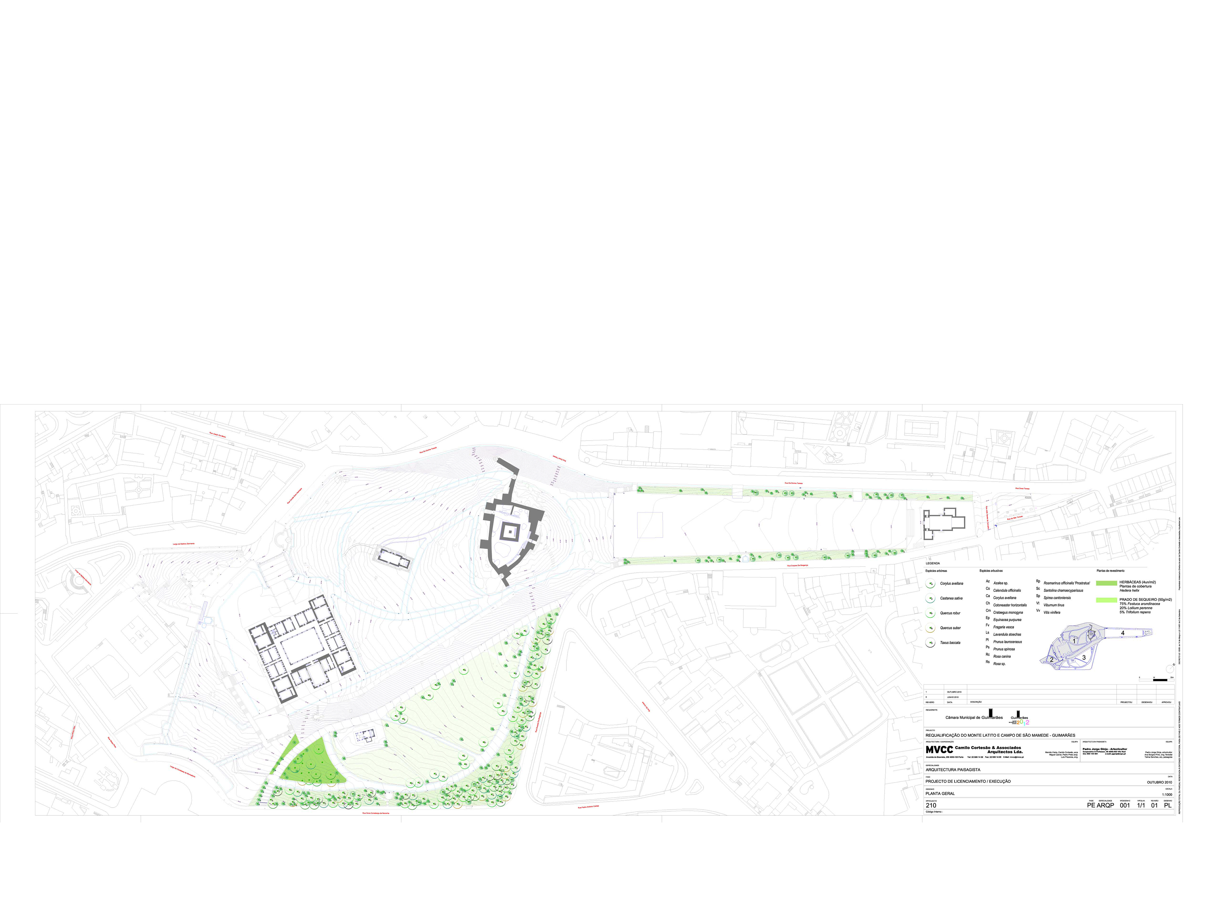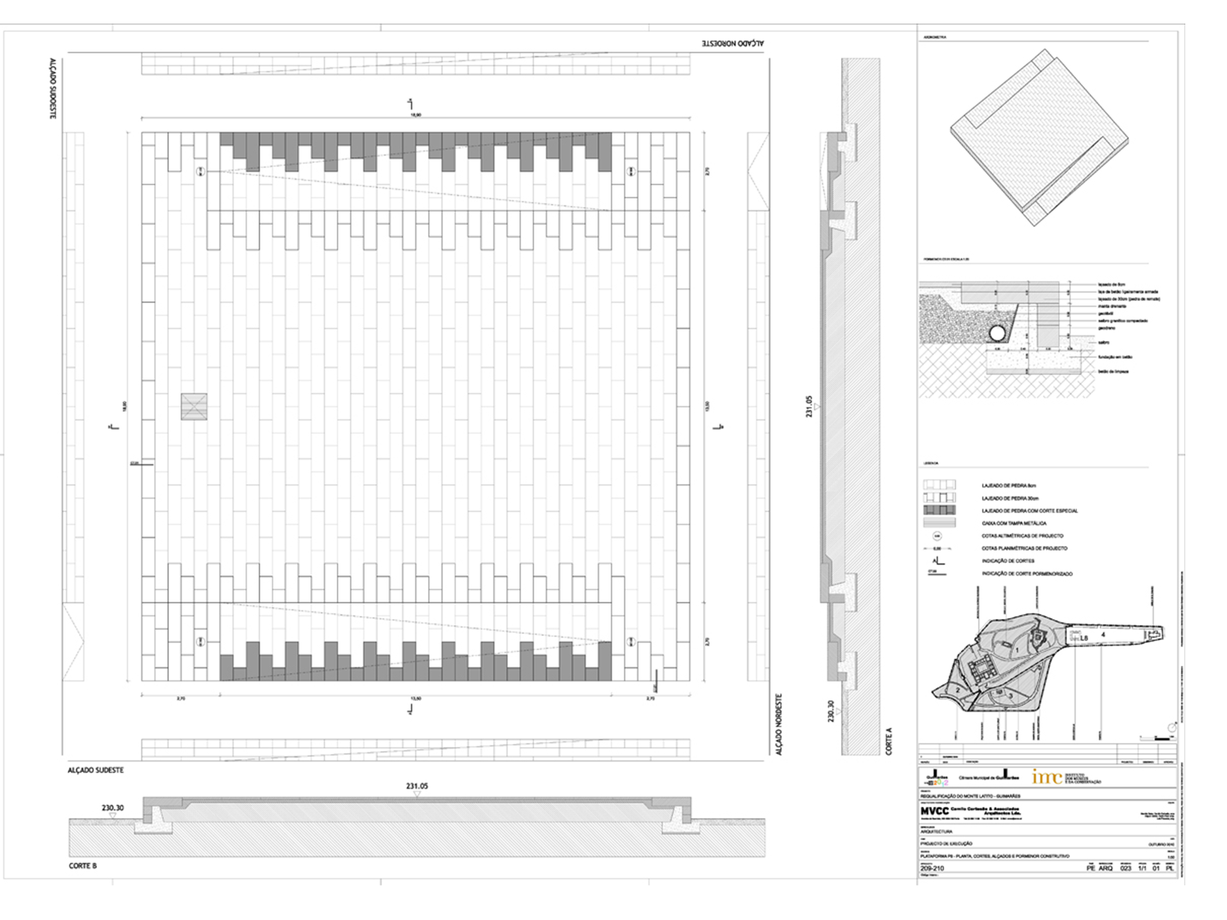12-14,
Monte Latito Regeneration
The public green spaces around Guimarães Castle and the Dukes of Braganza Palace originated in the 1940s. They were laid out by the architect Rogério de Azevedo, who also renovated the palace as we know it today, and the forest engineer/landscape architect António Viana Barreto.
As part of the Guimarães European Capital of Culture in 2012, the city decided to regenerate this now very run-down public space of more than seven hectares, as the area still receives the largest number of tourists in the north of Portugal.
Approached as a restoration intervention, the design project systematised a comprehensive maintenance operation which, essentially, reinstated the principles established by the original design team: drainage systems were renovated/repaired; the path network was re-established or corrected; pavings and access routes were restored or improved; the vegetation and trees were restored or renewed; visible infrastructure elements were kept to a minimum; and a new public lighting system and scenic lighting system for the monuments were installed.
Both as a formal and ethical option was an architectural project designed to be practically invisible. It is a pity that maintenance and upkeep is insufiicient to prevent the new, ongoing degradation of a low-cost project such as this.
As part of the Guimarães European Capital of Culture in 2012, the city decided to regenerate this now very run-down public space of more than seven hectares, as the area still receives the largest number of tourists in the north of Portugal.
Approached as a restoration intervention, the design project systematised a comprehensive maintenance operation which, essentially, reinstated the principles established by the original design team: drainage systems were renovated/repaired; the path network was re-established or corrected; pavings and access routes were restored or improved; the vegetation and trees were restored or renewed; visible infrastructure elements were kept to a minimum; and a new public lighting system and scenic lighting system for the monuments were installed.
Both as a formal and ethical option was an architectural project designed to be practically invisible. It is a pity that maintenance and upkeep is insufiicient to prevent the new, ongoing degradation of a low-cost project such as this.
