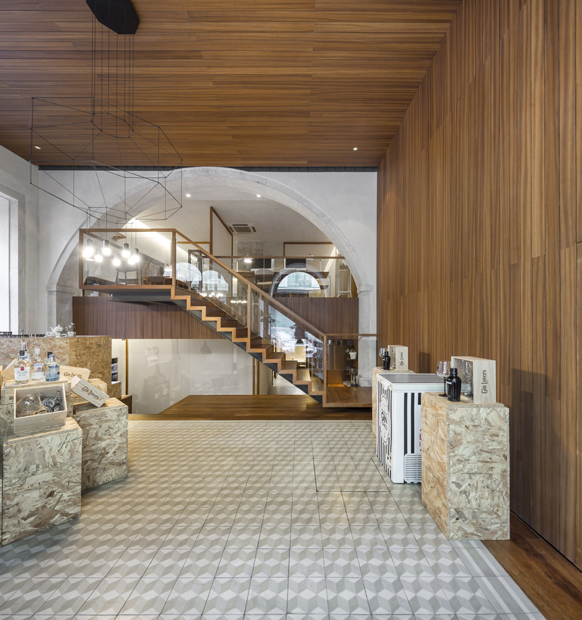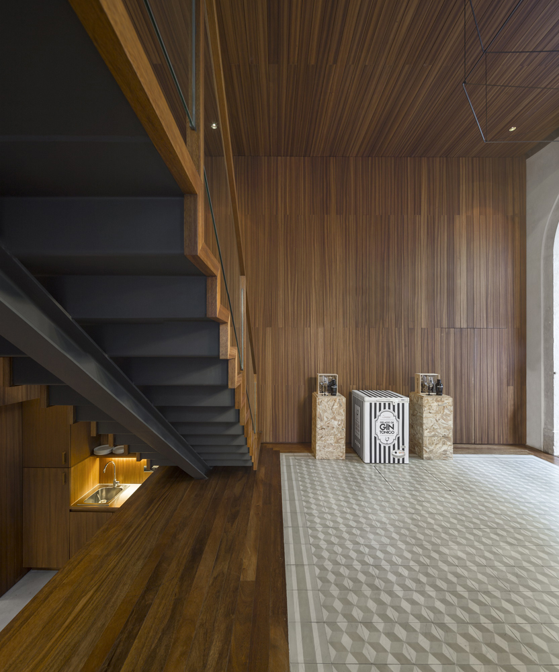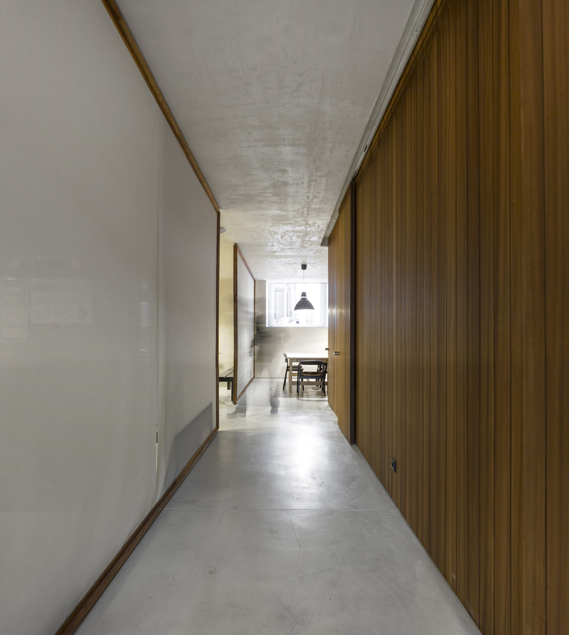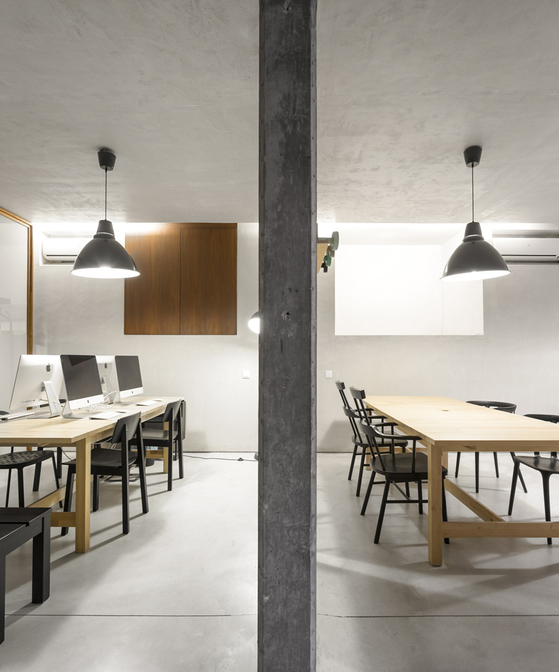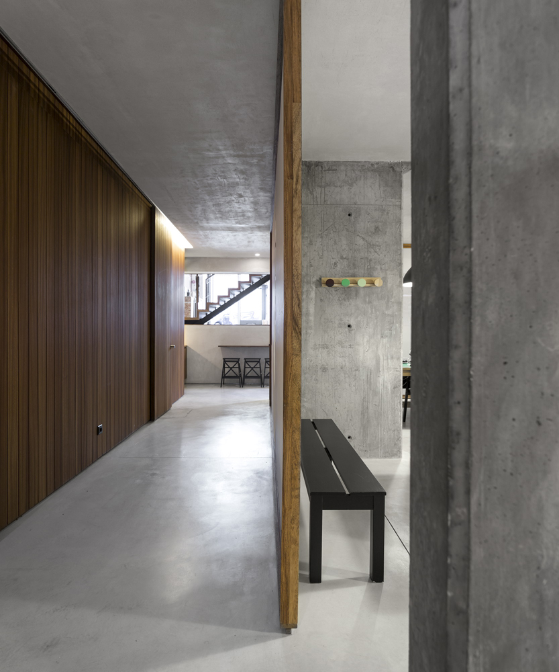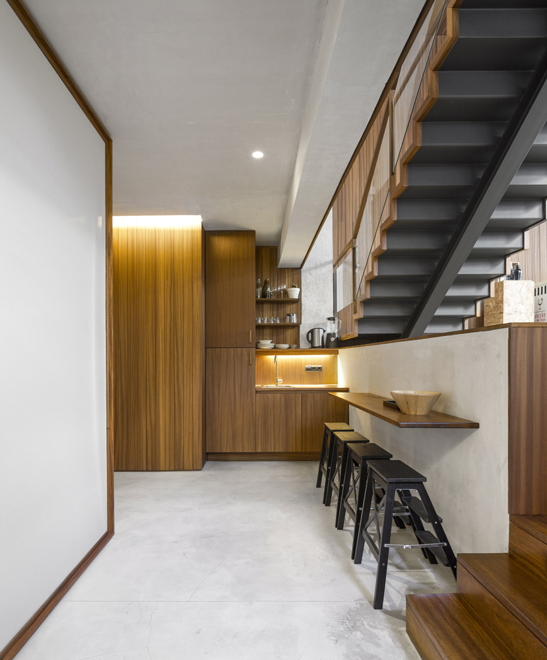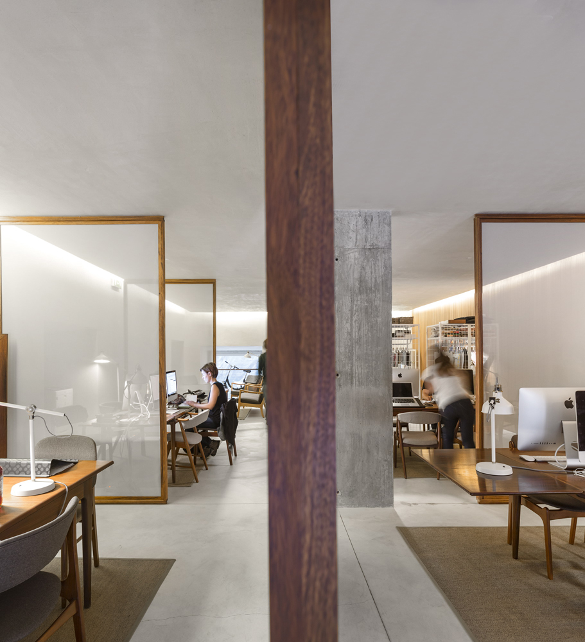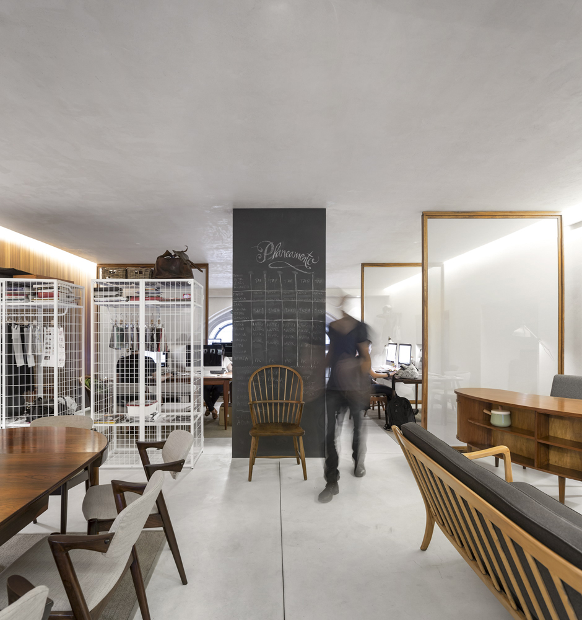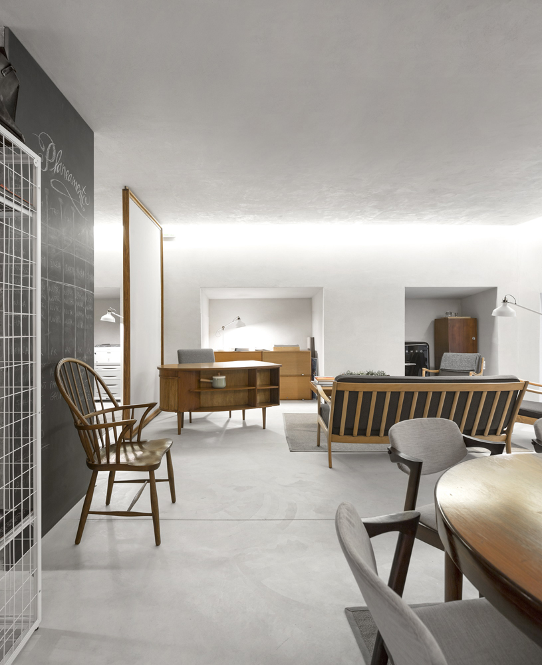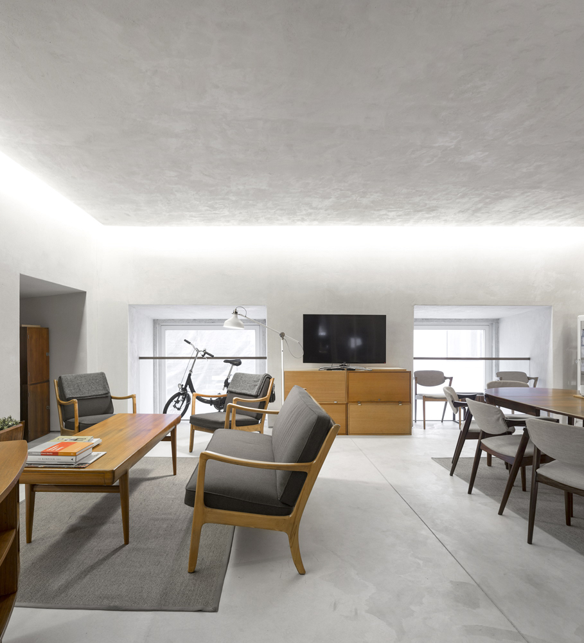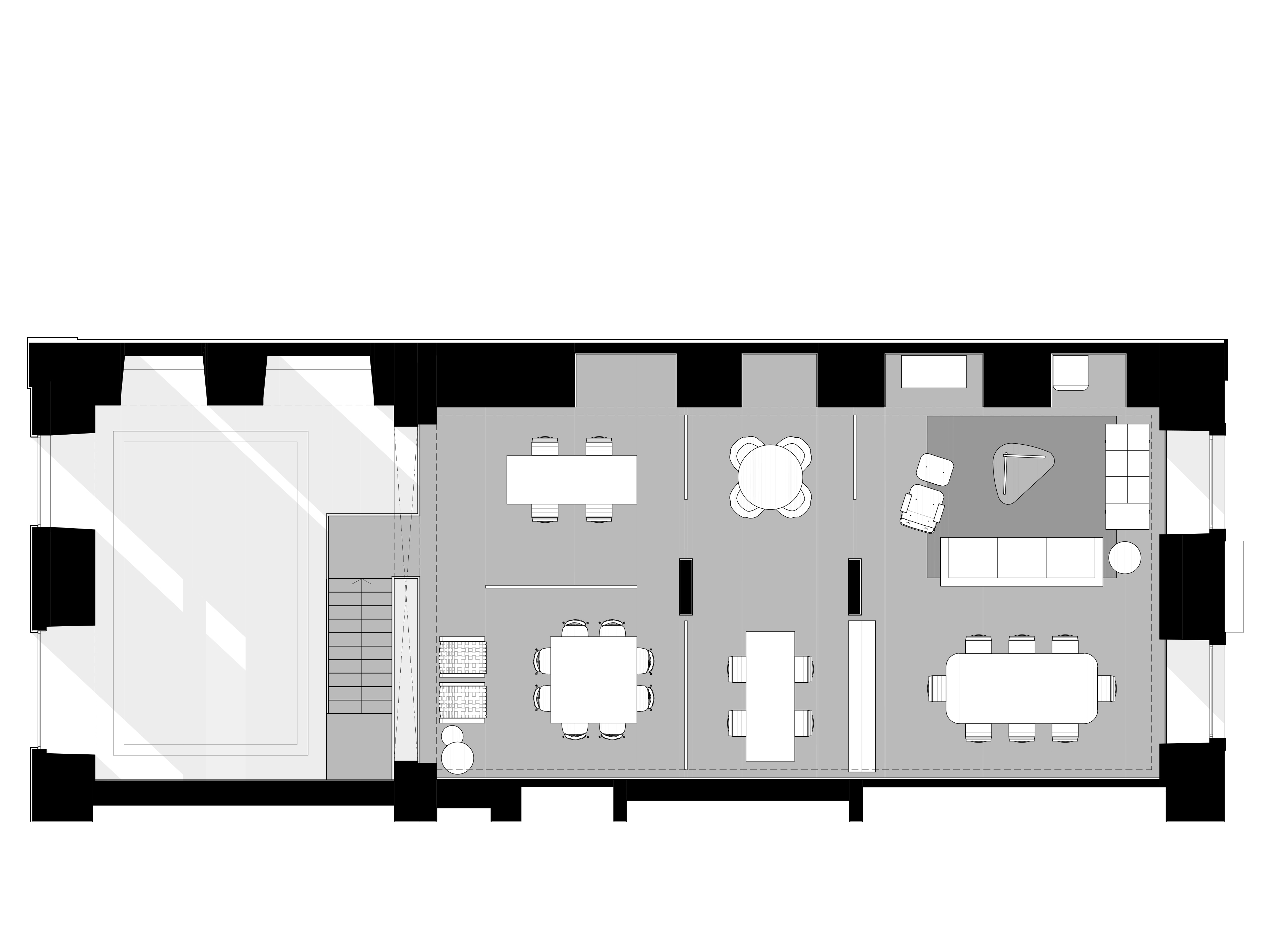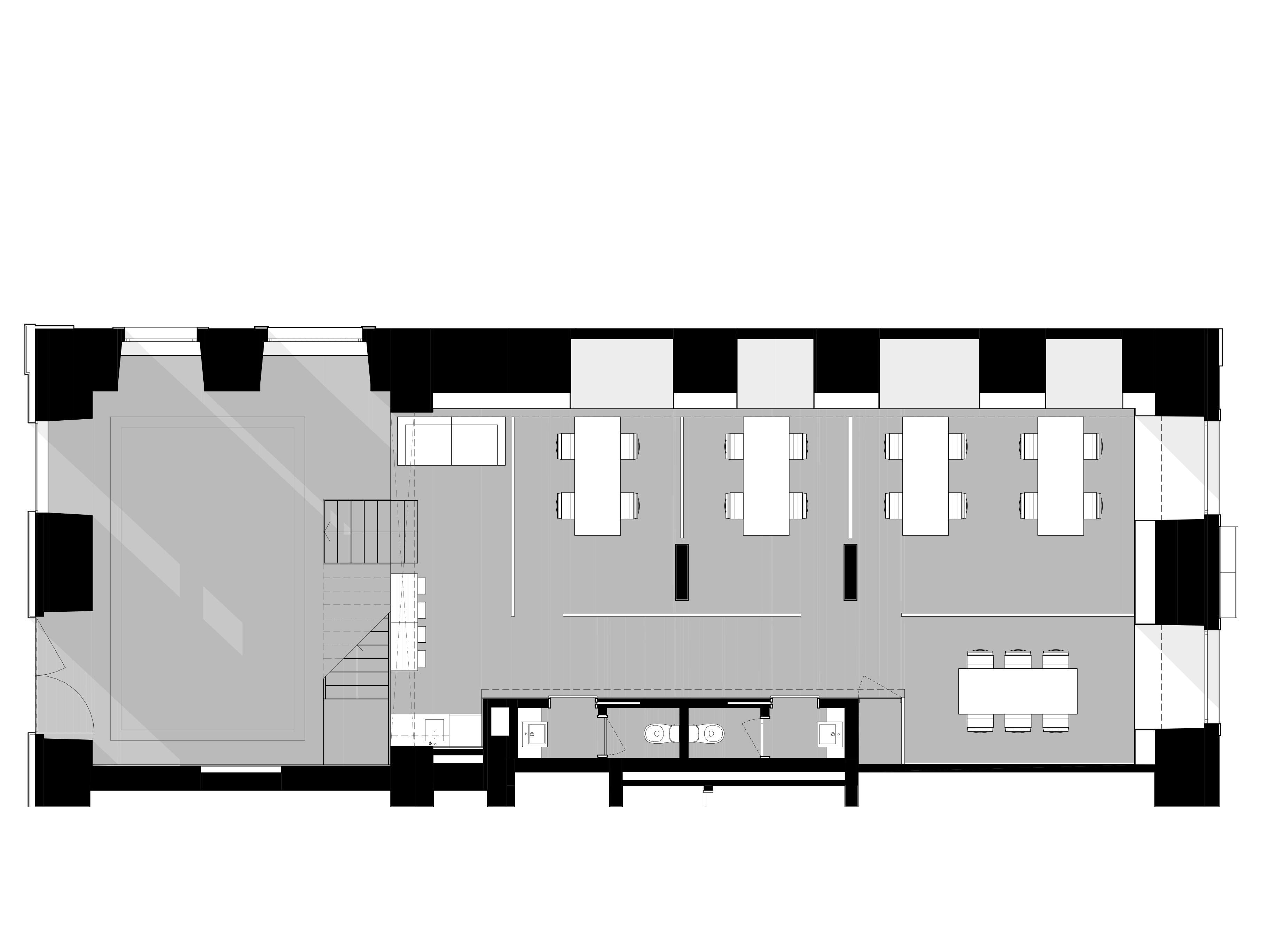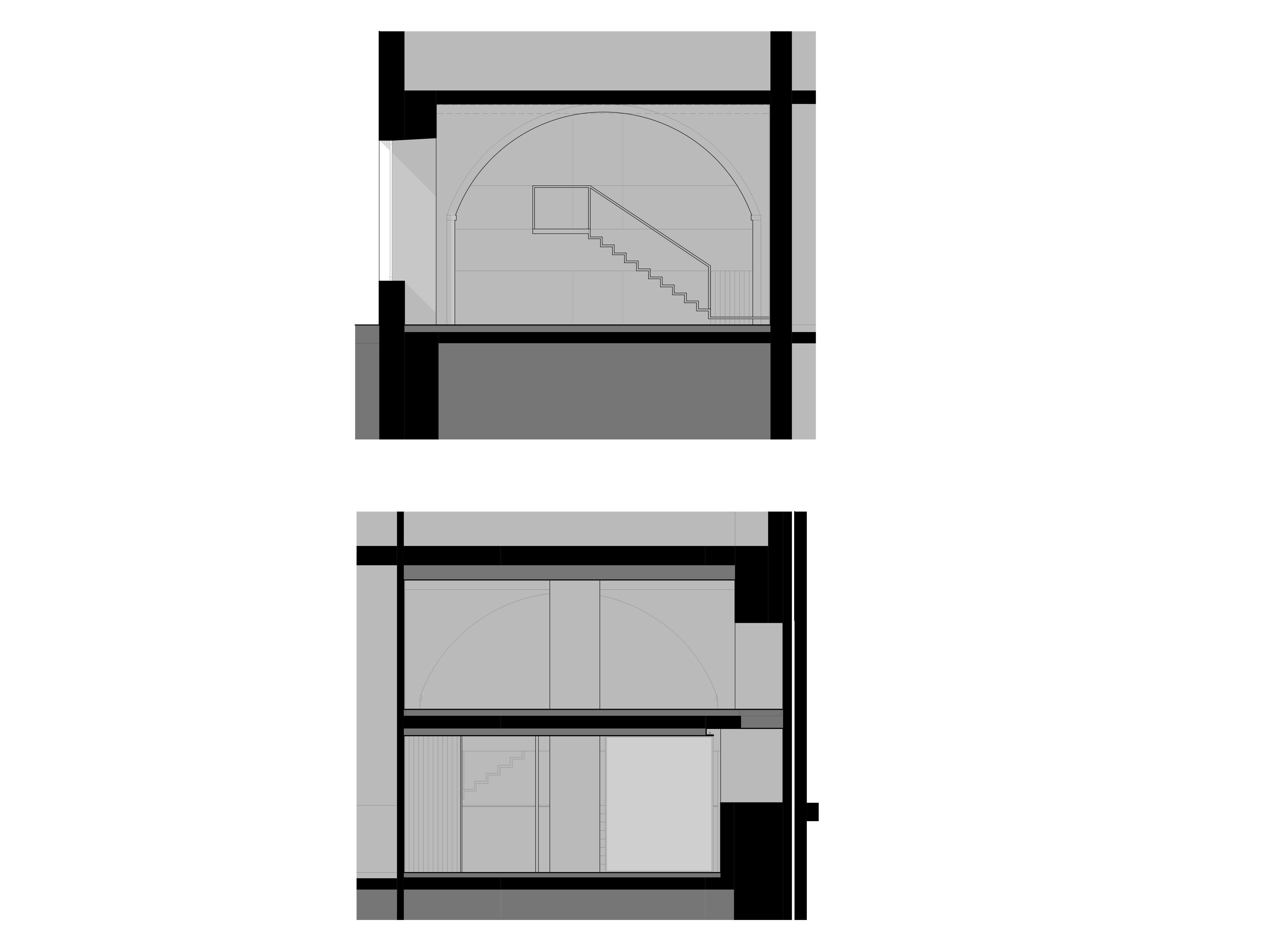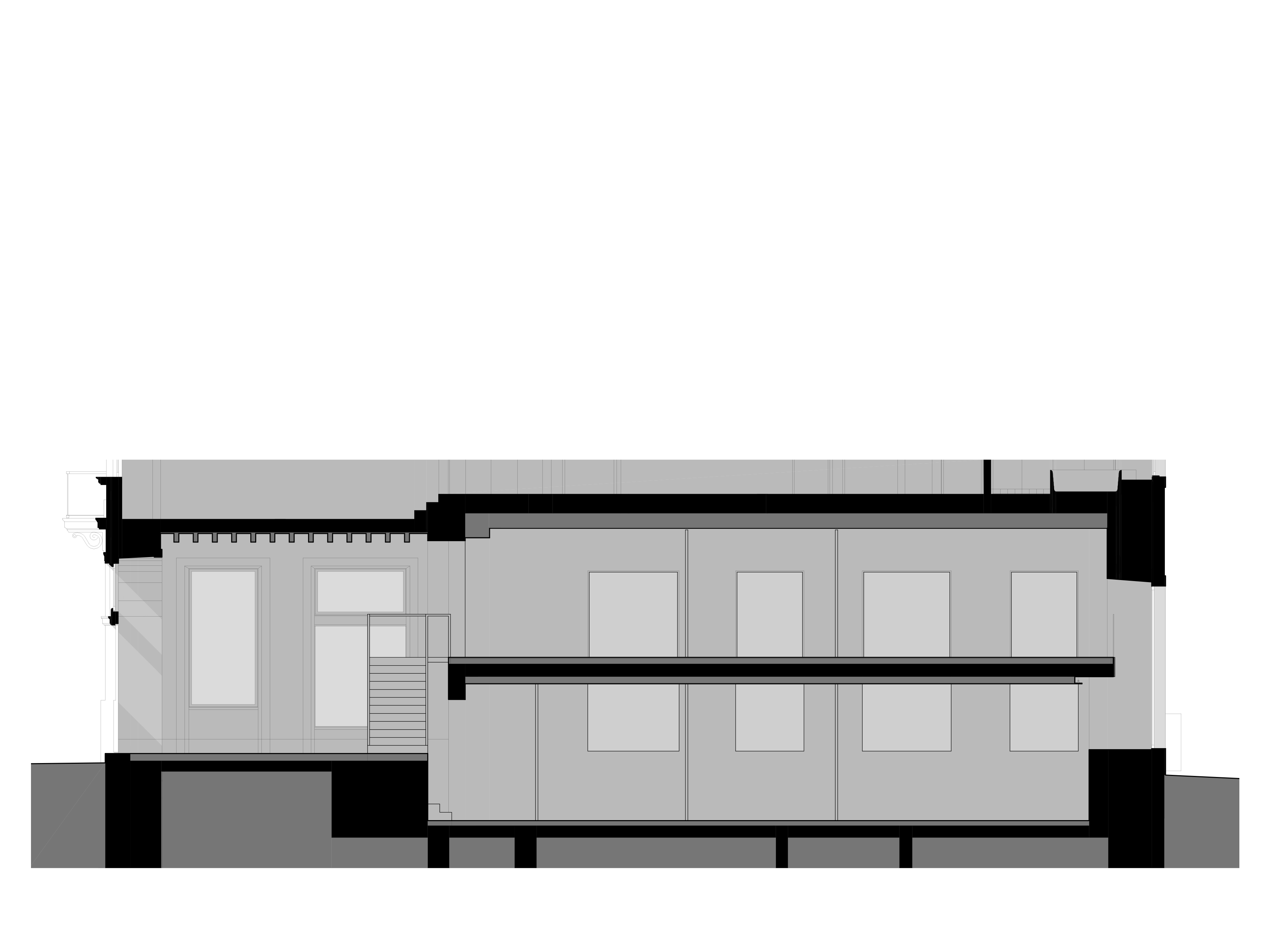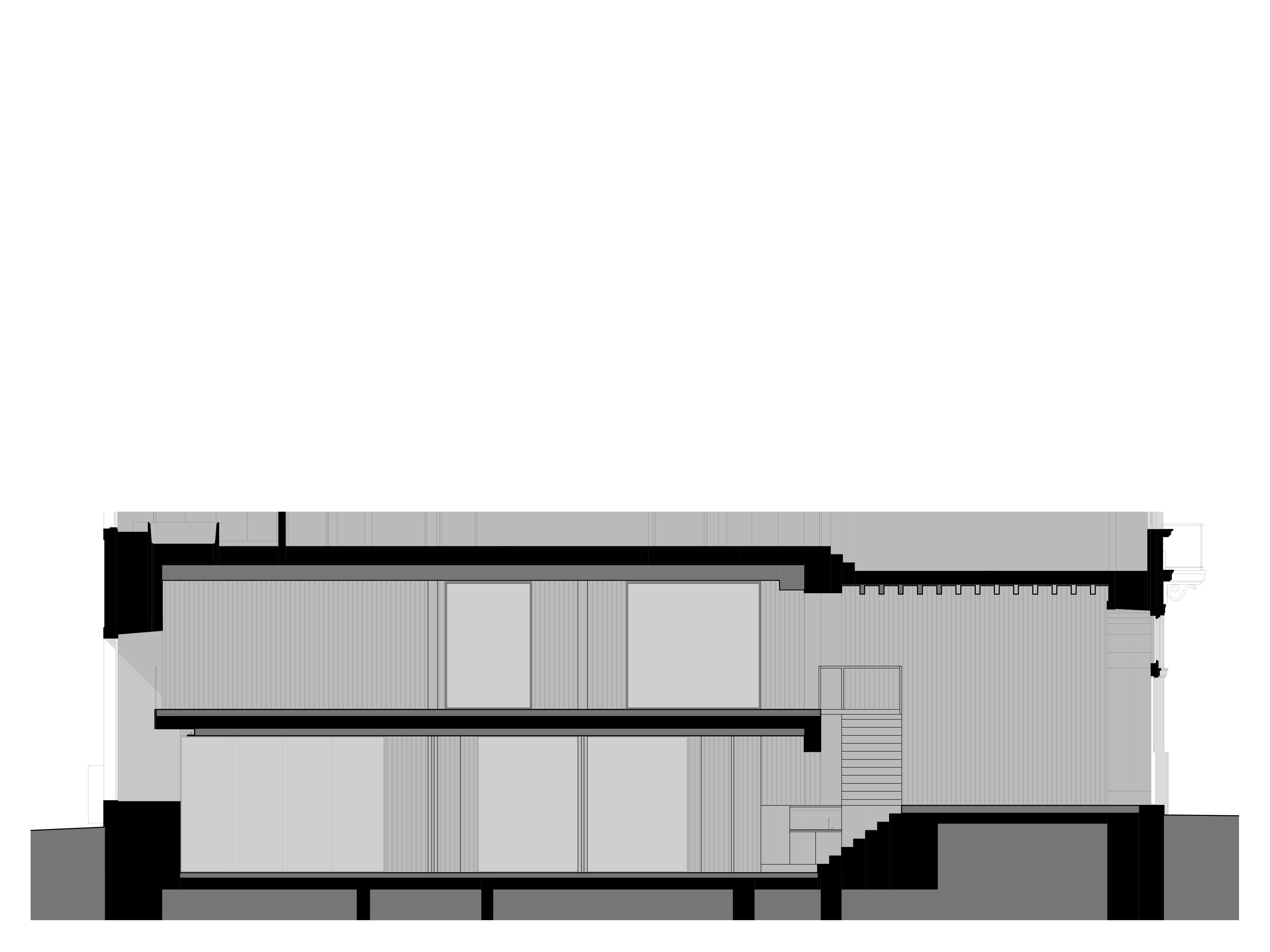12-14,
The Hotel Room for Ideas
The programme for converting one of the service units in the Paço do Duque condominium development into an o ice for the advertising agency The Hotel took very specific premises as its starting point: a low-cost intervention that needed to be executed in a short period of time, but which presented itself as a work environment with a twist, something akin to the home office concept.
The design takes advantage of the pre-existing structures which include sturdy elements from the original construction, such as the stone-built half-circle arch. It functions as a filter for the two office levels and is ‘traversed’ by the staircase to the upper level, a wooden element that contrasts with the stone of the arch.
In formal terms, the space is divided into three zones – the multifunctional entrance space, which simultaneously serves as a vestibule and space of distribution to the two levels: the mezzanine and the ground floor, which house the The Hotel and The Hostel concepts, reflecting the company’s operational structure.
The work zones are separated by vertical planes consisting of micro-perforated textile spanned between wooden frames; these are distributed in the space and function as visual filters that protect areas dedicated to work in small teams.
The recovery of traditional covering materials – the plaster on the walls and the hydraulic tile floor in the entrance space –strengthen the space’s overall character.
