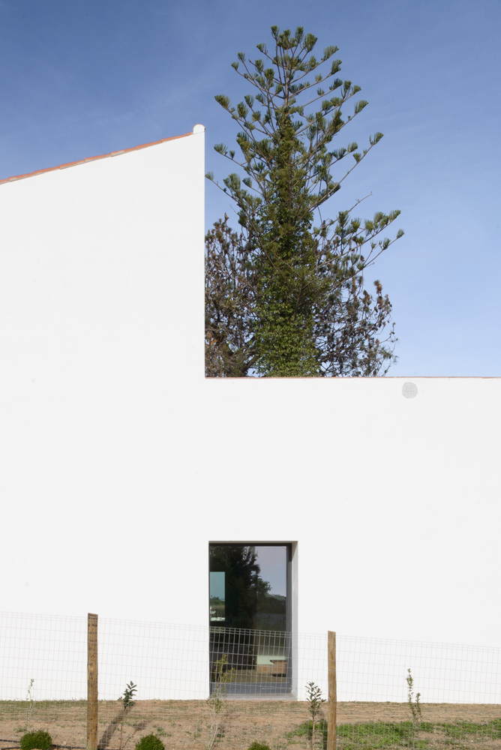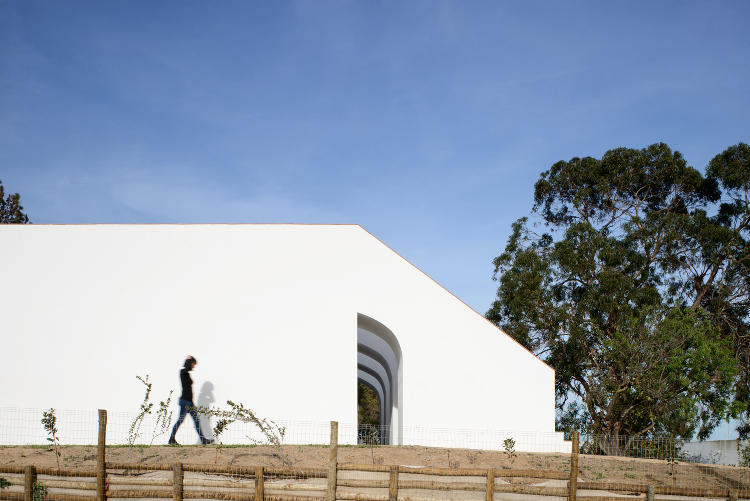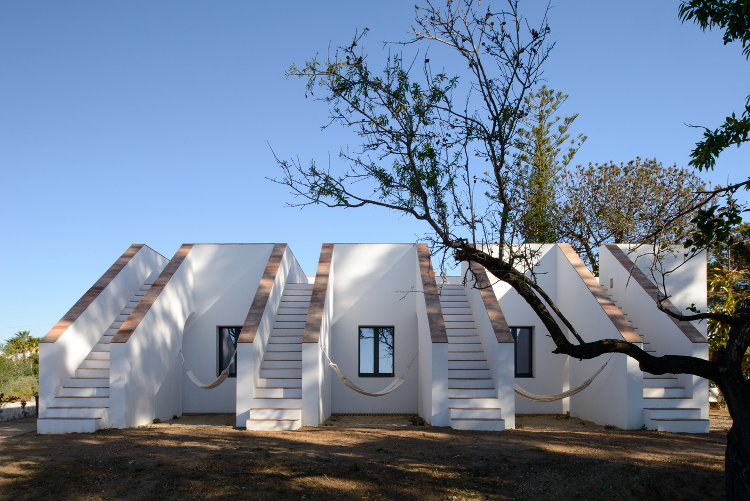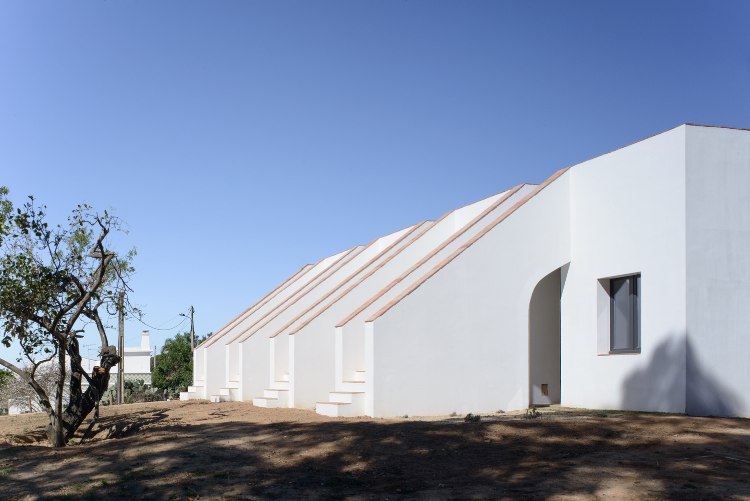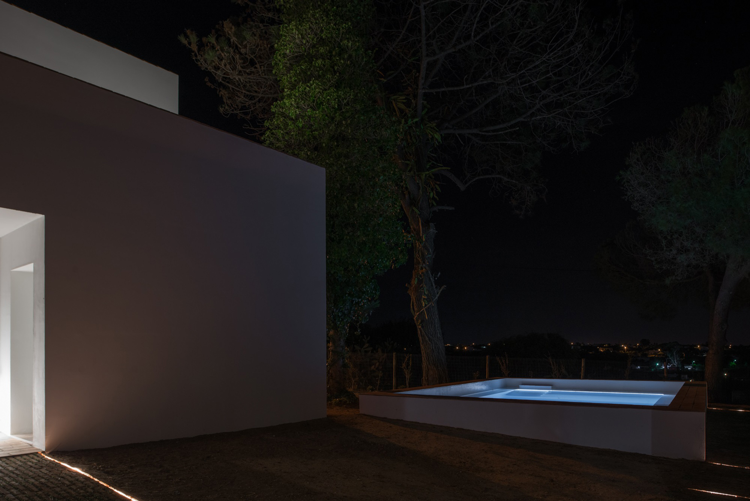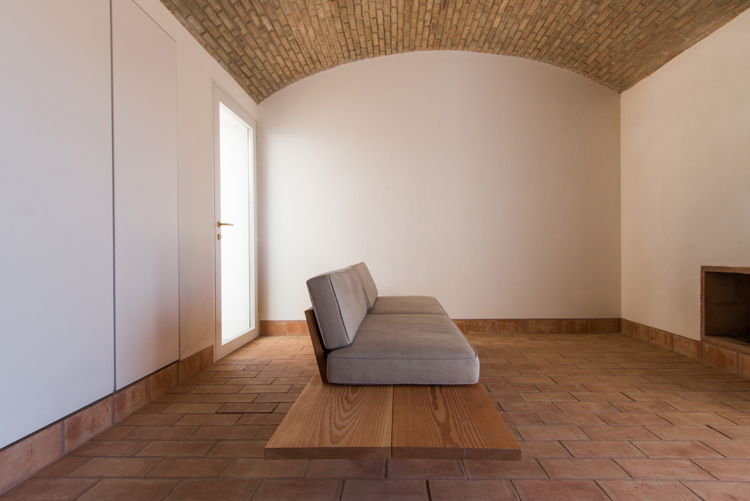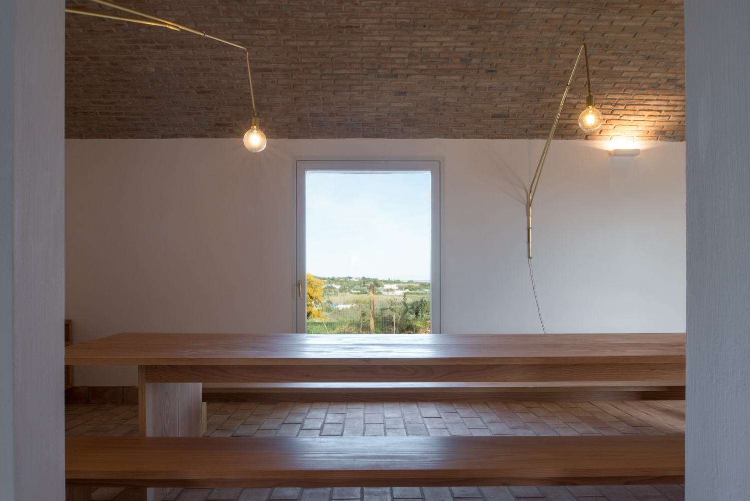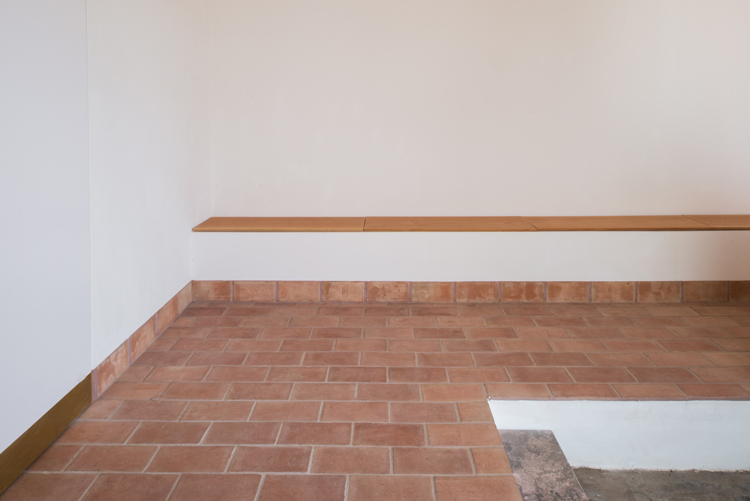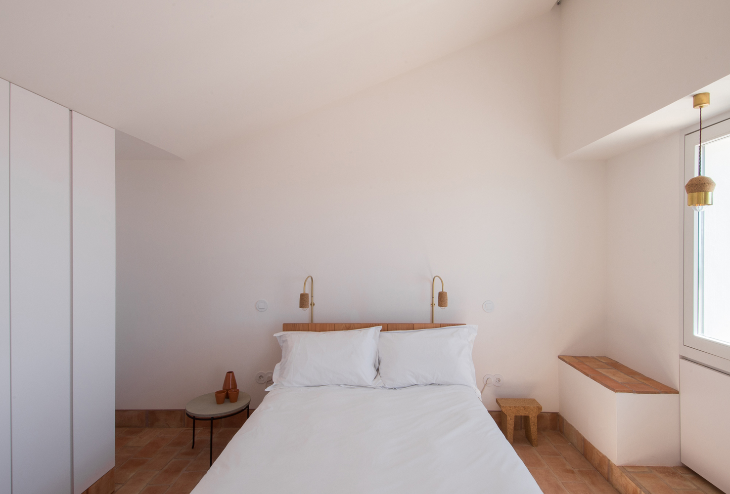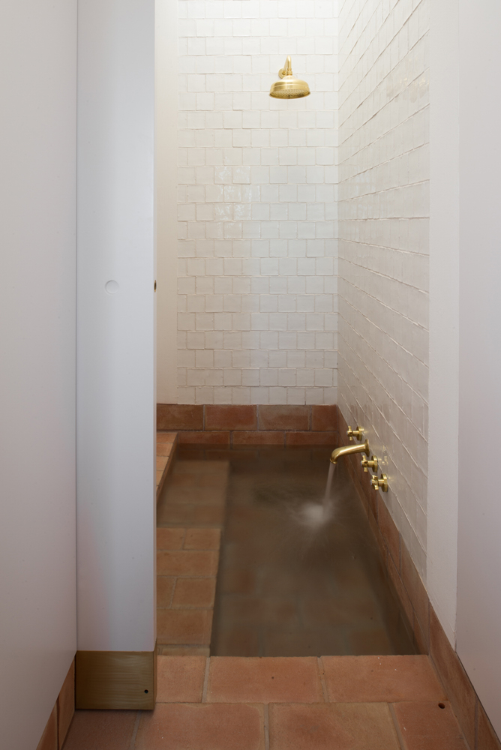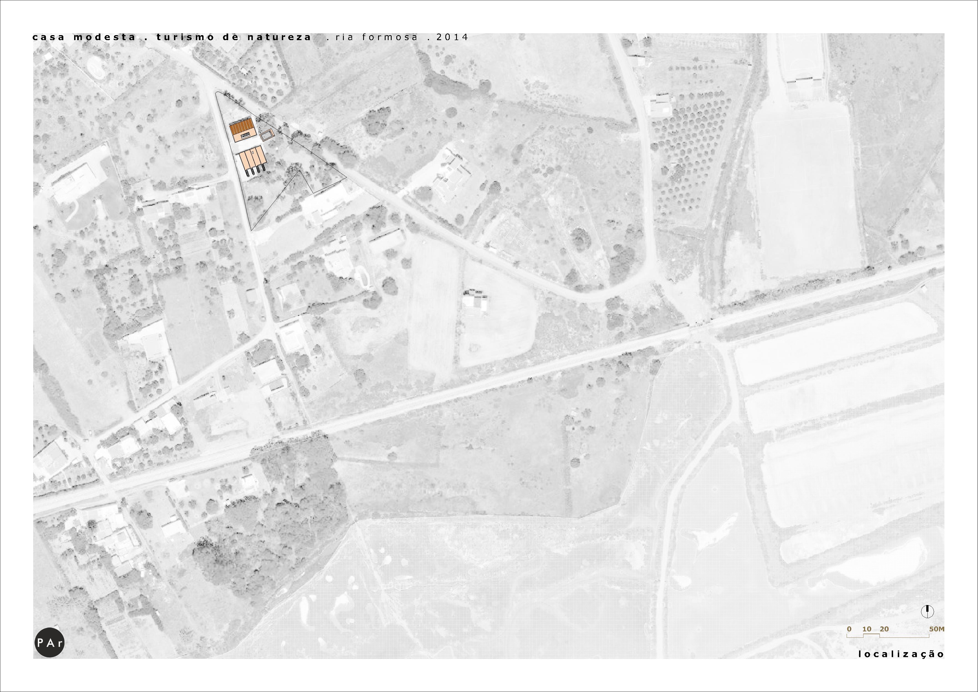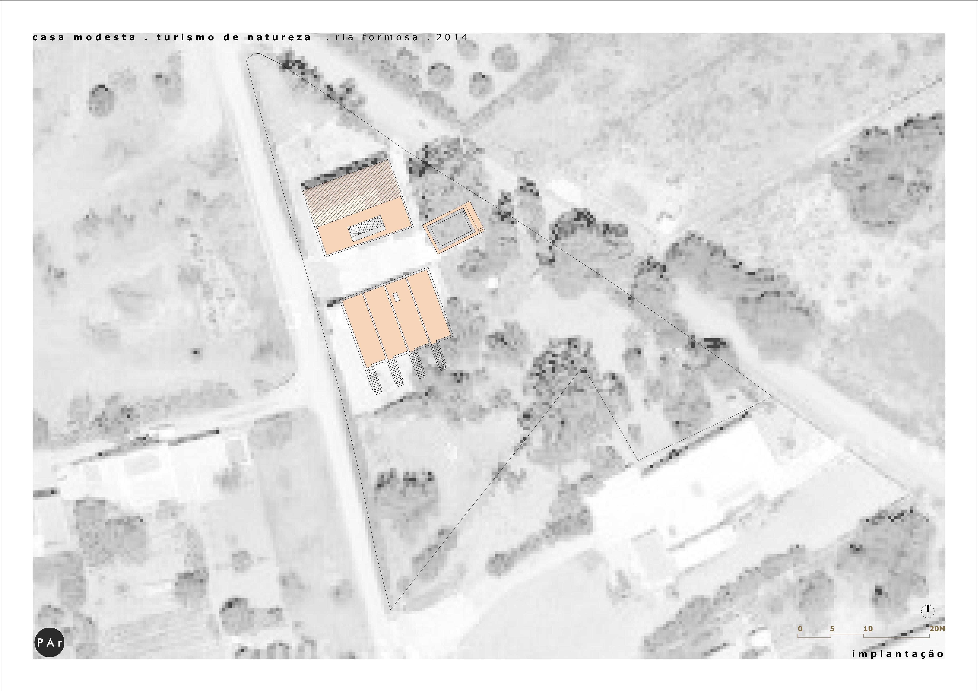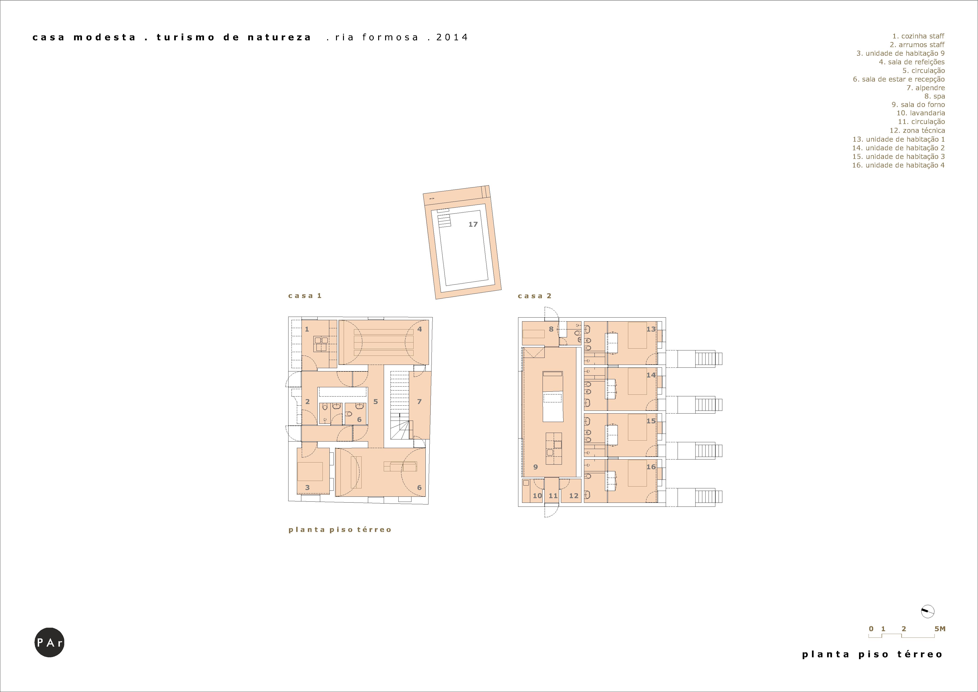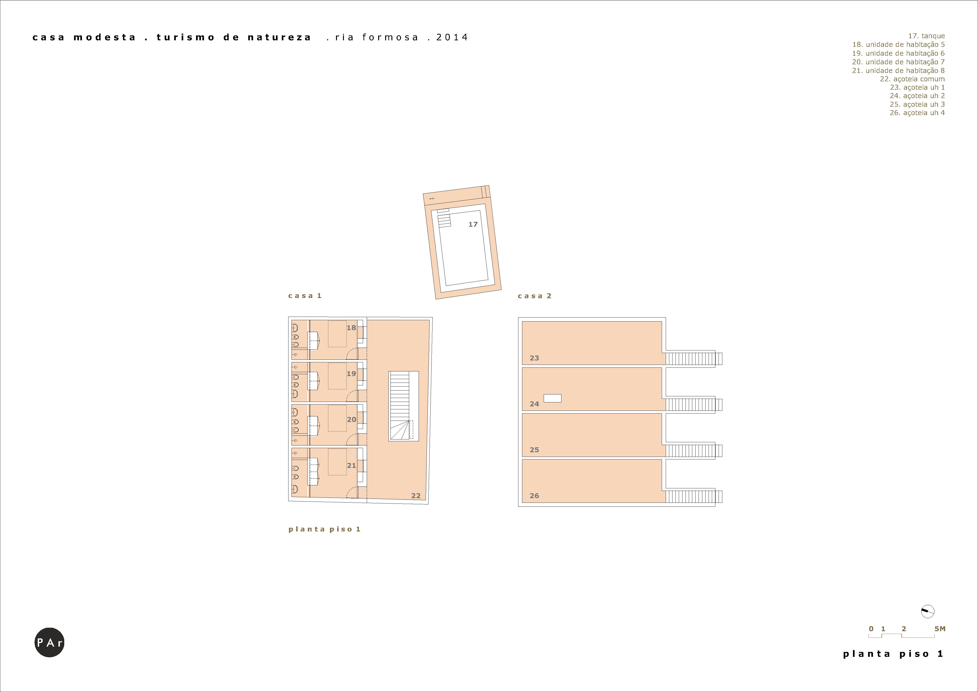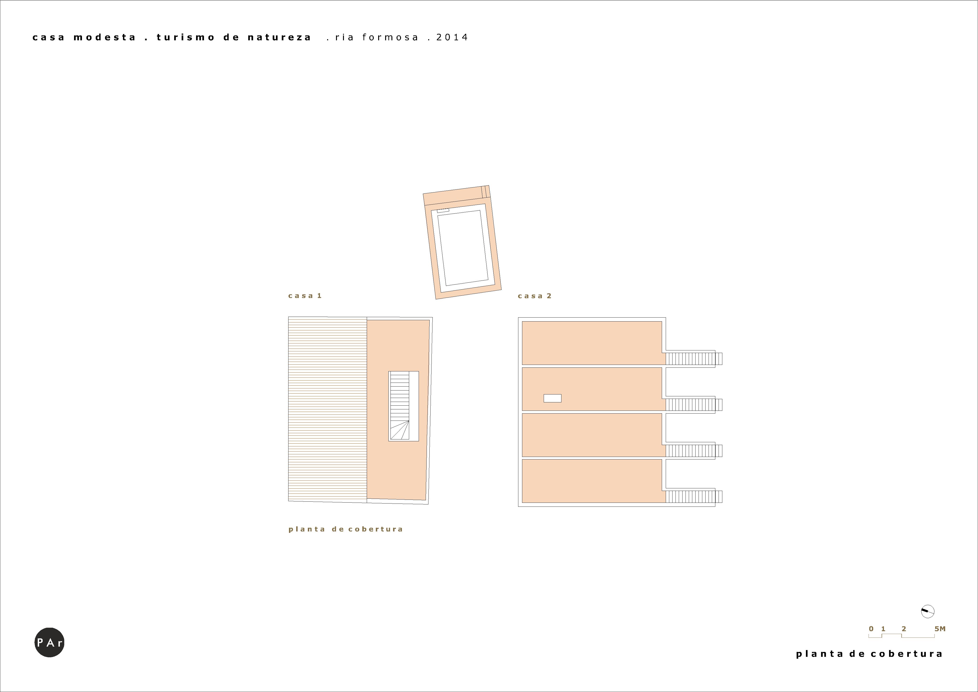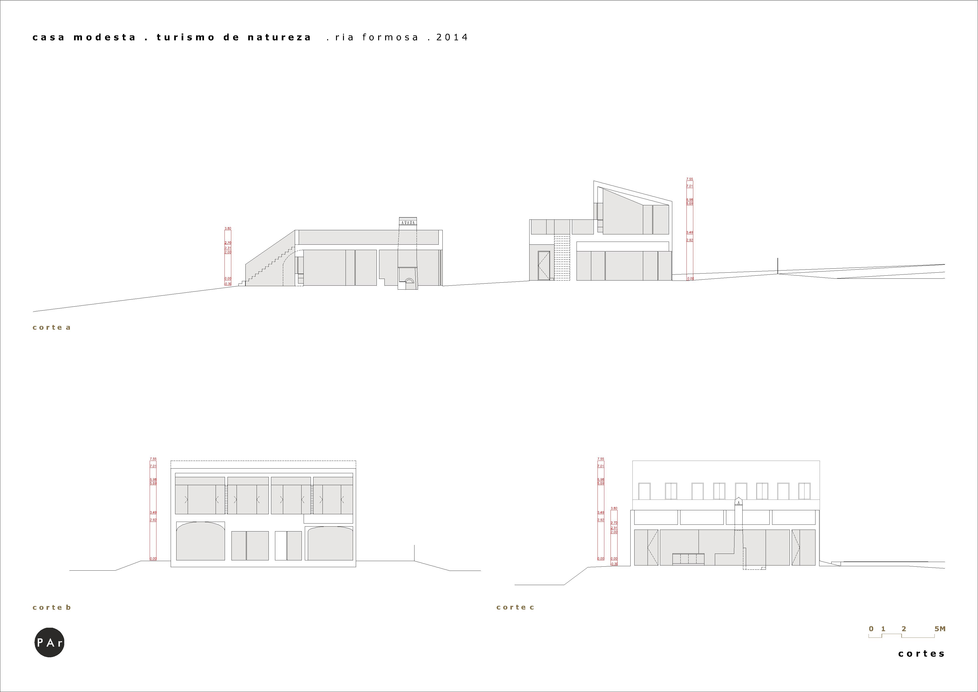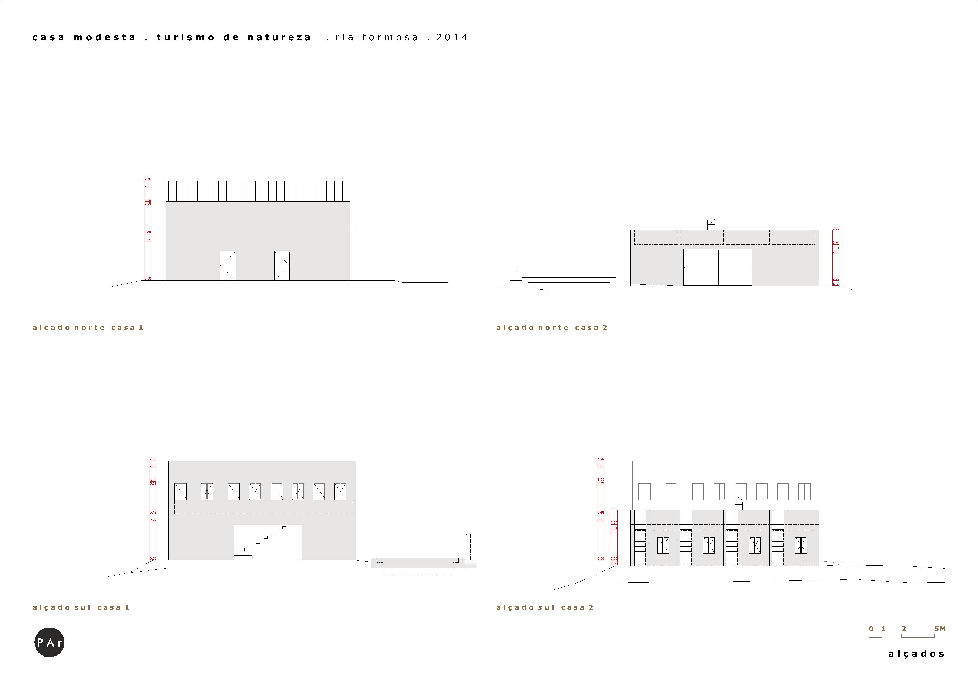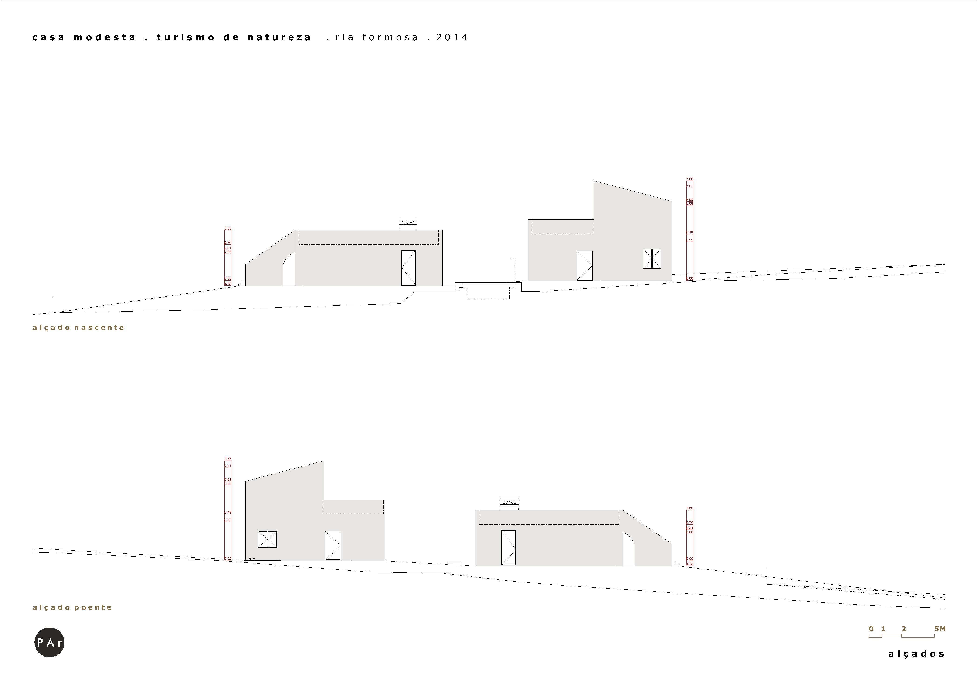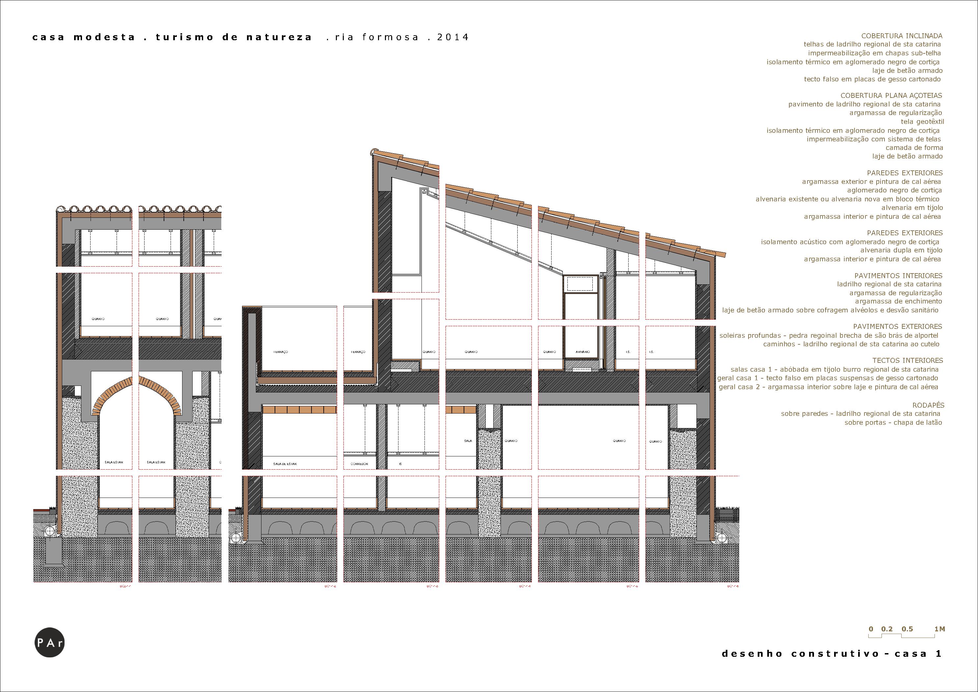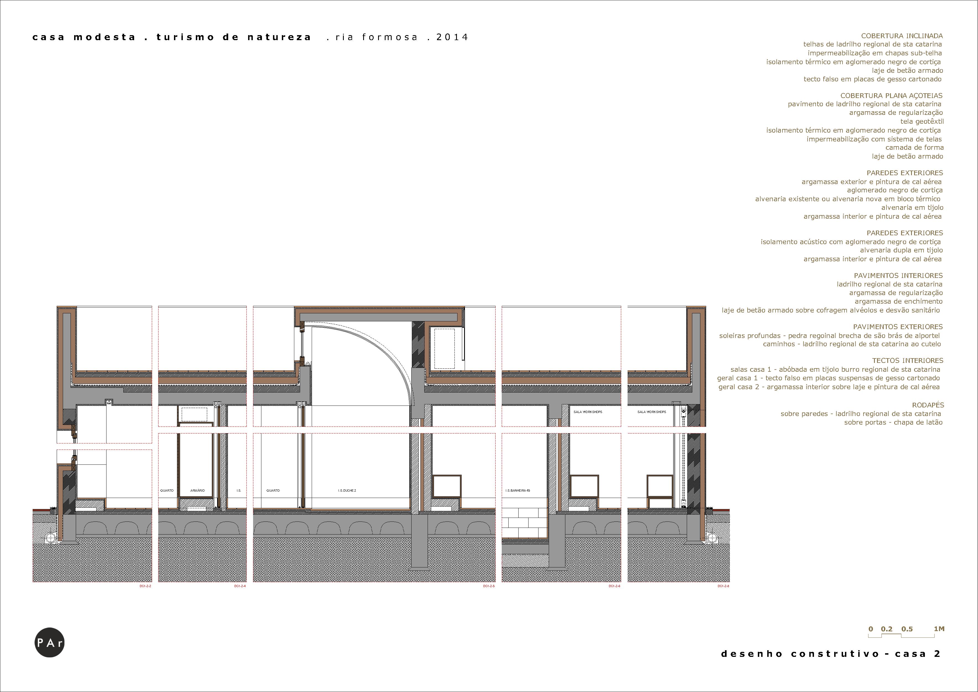12-14,
Casa Modesta
In the beginning there was a house from the 1940s – modest, overlooking the lagoon. The physical place contained two buildings, a water pool and land with trees.
The intangible place is the Algarve between the salt pans and the Barrocal region. The project consisted of remodelling this house from another era for tourism. As a principle, our interpretation of the vernacular culture was coloured by contemporary approaches but using traditional materials. More than just a simple modernisation of the construction and the aesthetics, our design reinterpreted what already existed based on the family’s own memories.
We started o by maintaining the buildings’ layouts, their volumes, the relationship between the spaces and important local elements: the pool, the roof terrace, the outdoor staircase, the roofed patio, the outside oven and the cistern.
Independent bedrooms were created that were integrated in the nuclear house or in the collective spaces (workshops room, tank). They were conceived for the enjoyment of the local customs: the bath tubs are deep and integrated into the bedrooms like public fountains; each bedroom has an exterior space, either on the roof or a patio; all rooms face the lagoon (south).
The materials used are sourced locally – they could just have always been there: the regional Santa Catarina tiles; the whitewash on the walls; red breccia rock from São Brás; cork as insulation material; brass for the fixtures.
The house preserves the identity of the place and its own identity, which have been enhanced by the built design and by the experiences of its residents.
The intangible place is the Algarve between the salt pans and the Barrocal region. The project consisted of remodelling this house from another era for tourism. As a principle, our interpretation of the vernacular culture was coloured by contemporary approaches but using traditional materials. More than just a simple modernisation of the construction and the aesthetics, our design reinterpreted what already existed based on the family’s own memories.
We started o by maintaining the buildings’ layouts, their volumes, the relationship between the spaces and important local elements: the pool, the roof terrace, the outdoor staircase, the roofed patio, the outside oven and the cistern.
Independent bedrooms were created that were integrated in the nuclear house or in the collective spaces (workshops room, tank). They were conceived for the enjoyment of the local customs: the bath tubs are deep and integrated into the bedrooms like public fountains; each bedroom has an exterior space, either on the roof or a patio; all rooms face the lagoon (south).
The materials used are sourced locally – they could just have always been there: the regional Santa Catarina tiles; the whitewash on the walls; red breccia rock from São Brás; cork as insulation material; brass for the fixtures.
The house preserves the identity of the place and its own identity, which have been enhanced by the built design and by the experiences of its residents.
