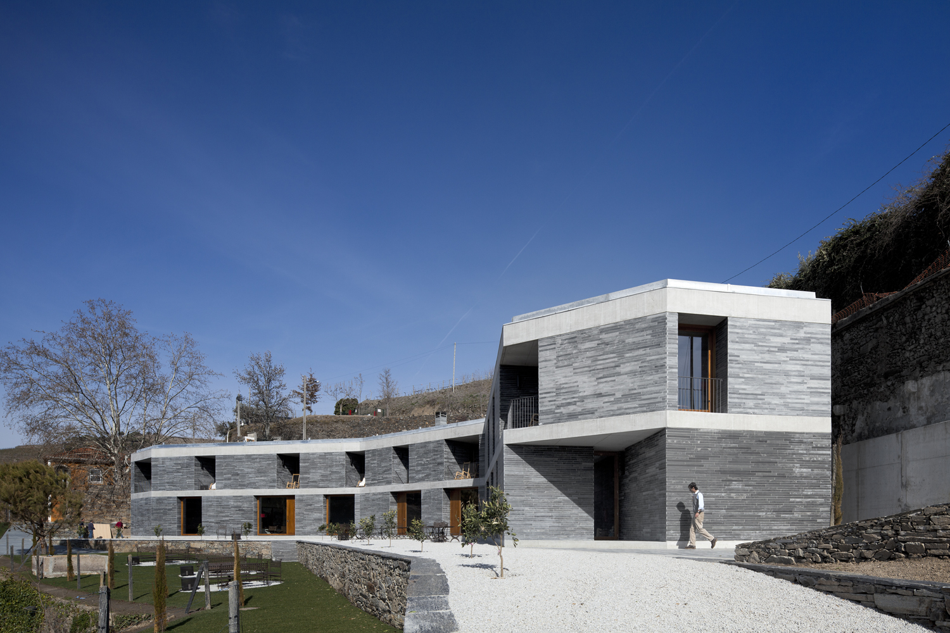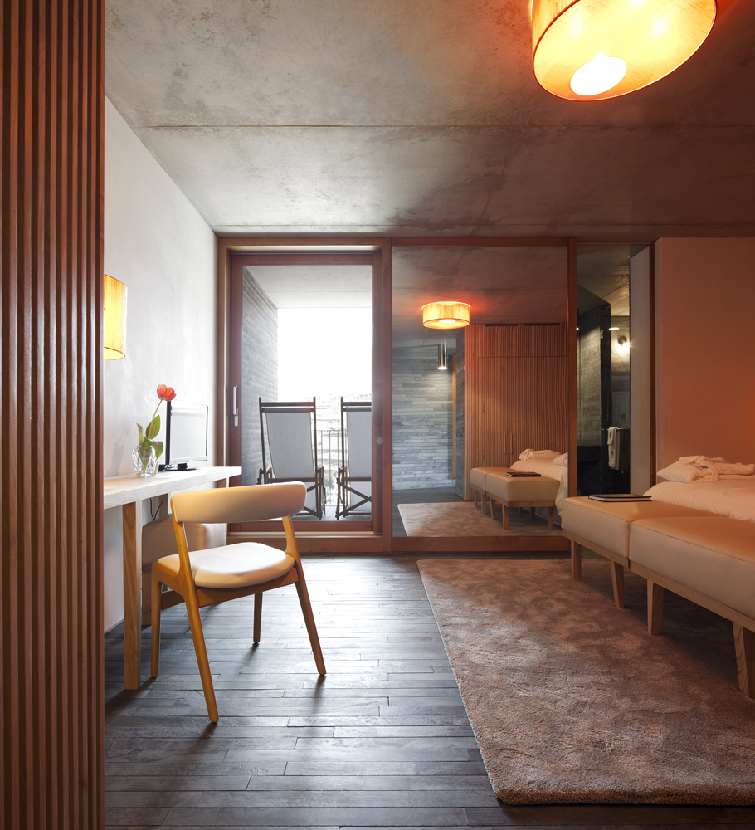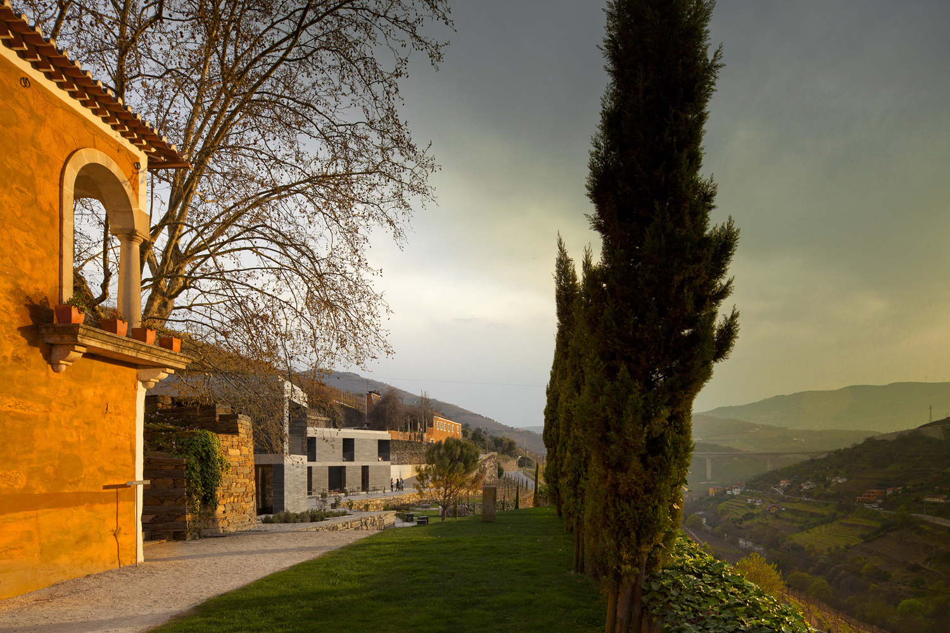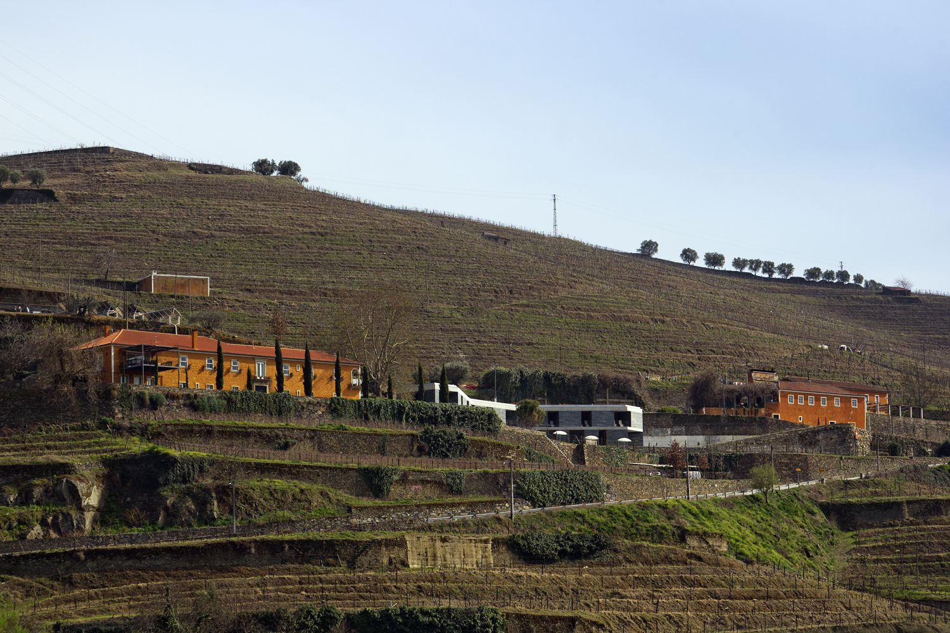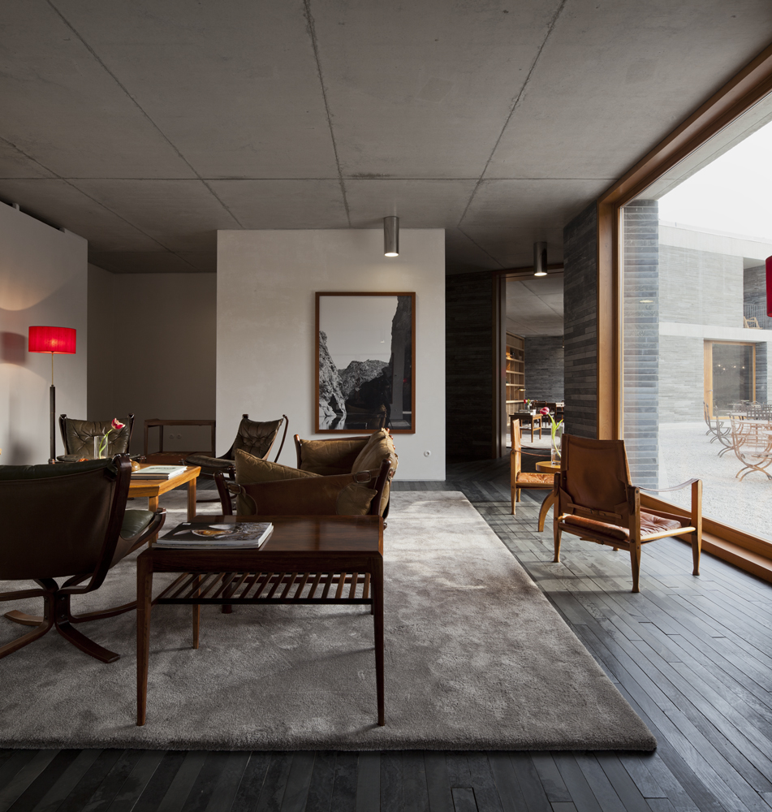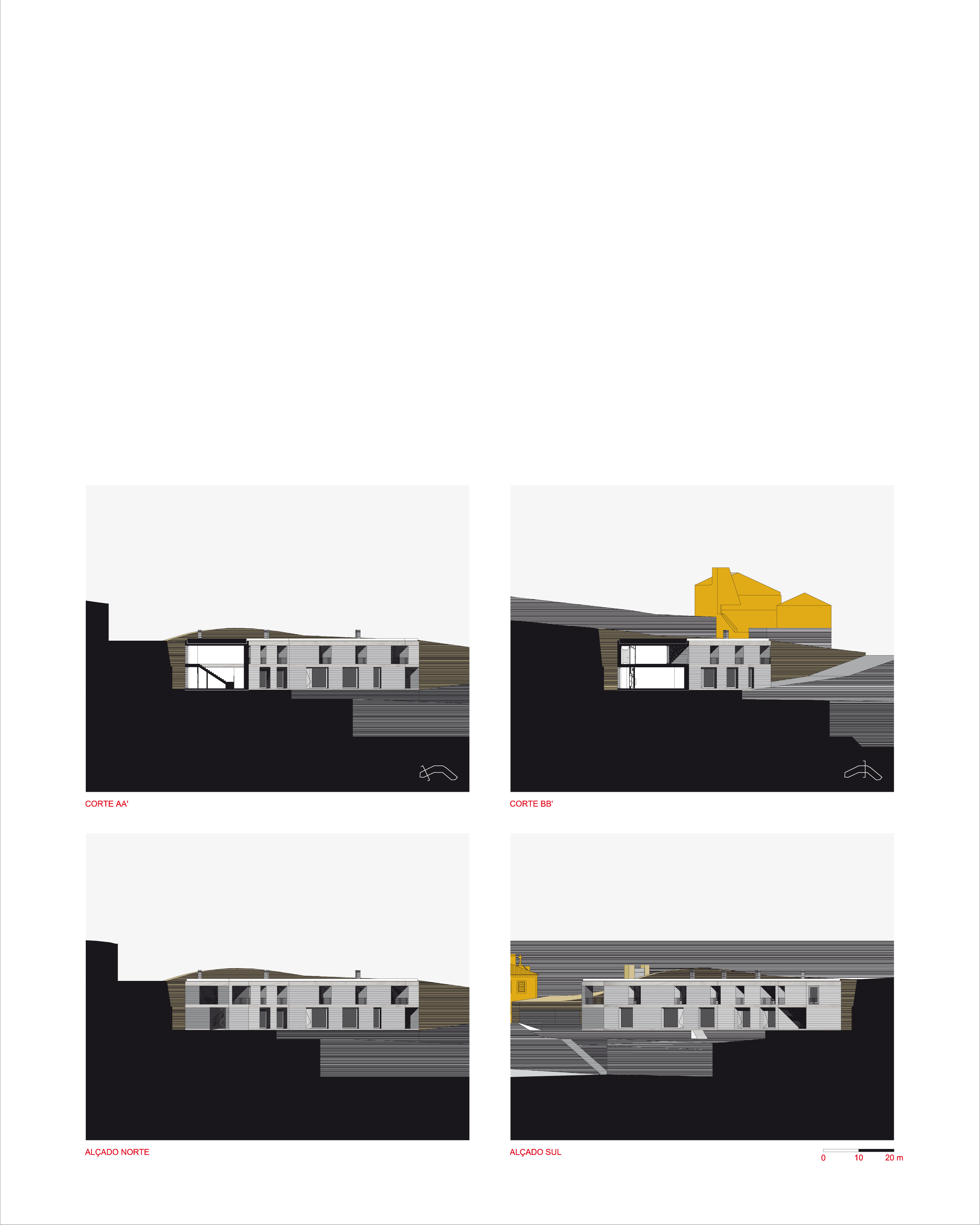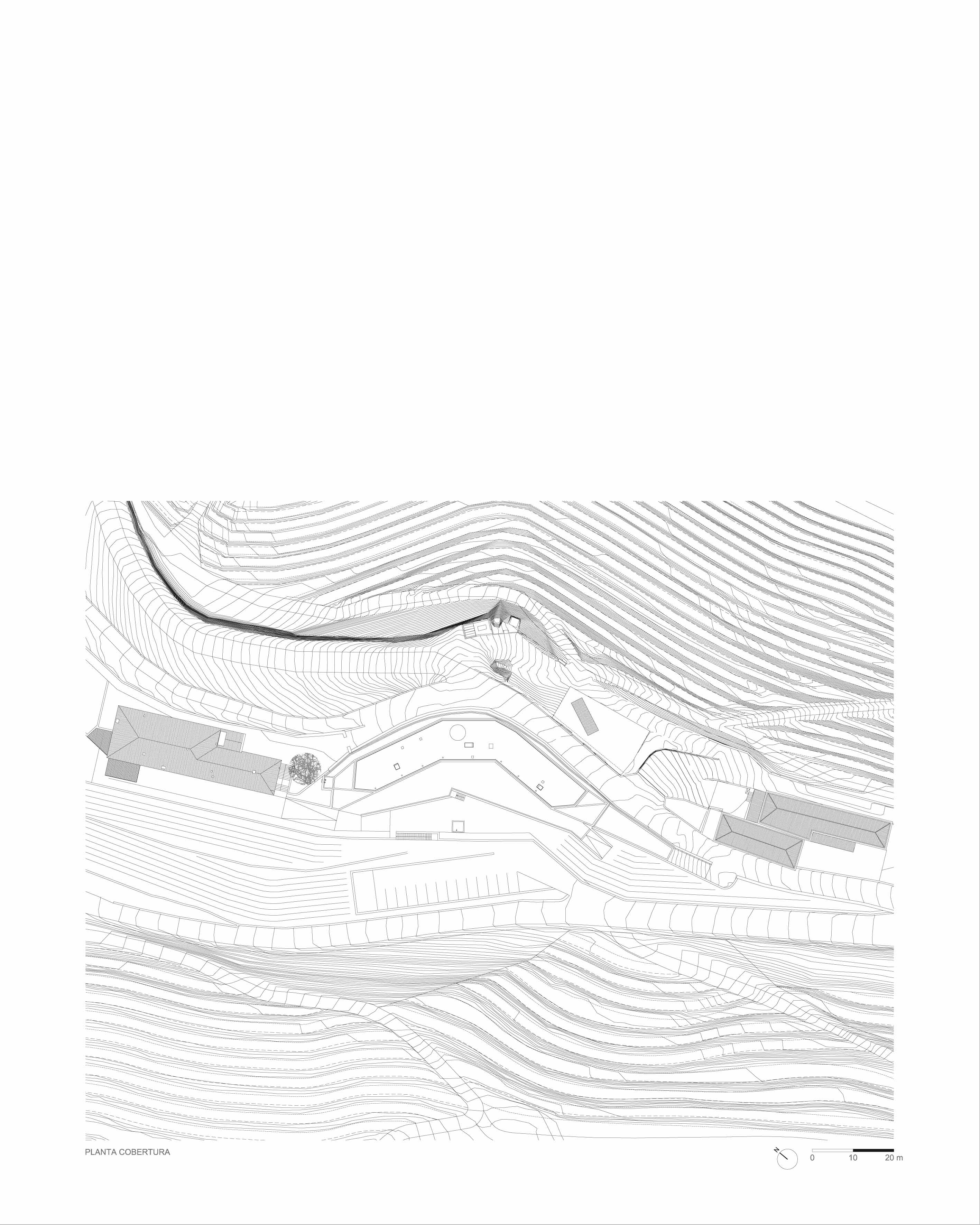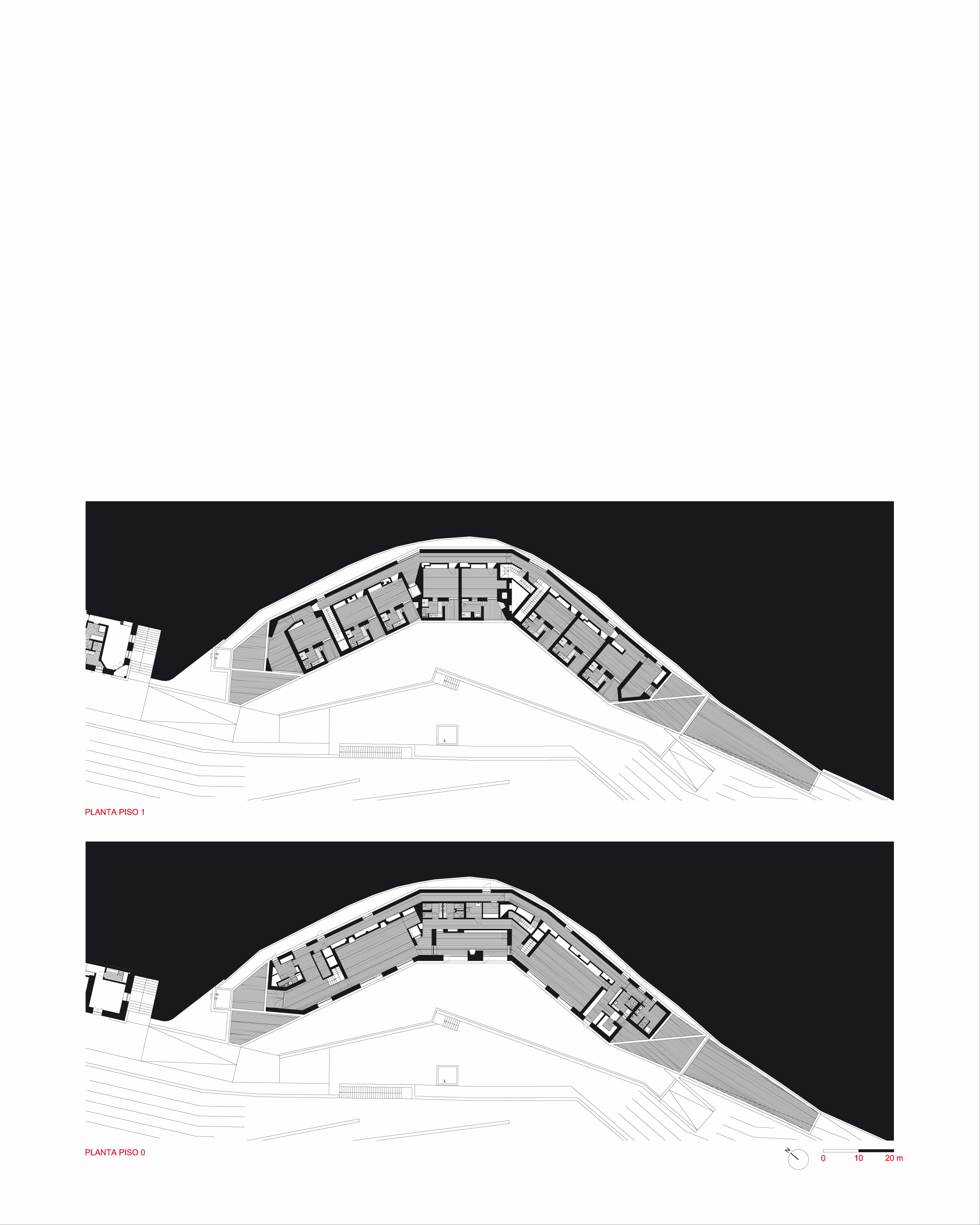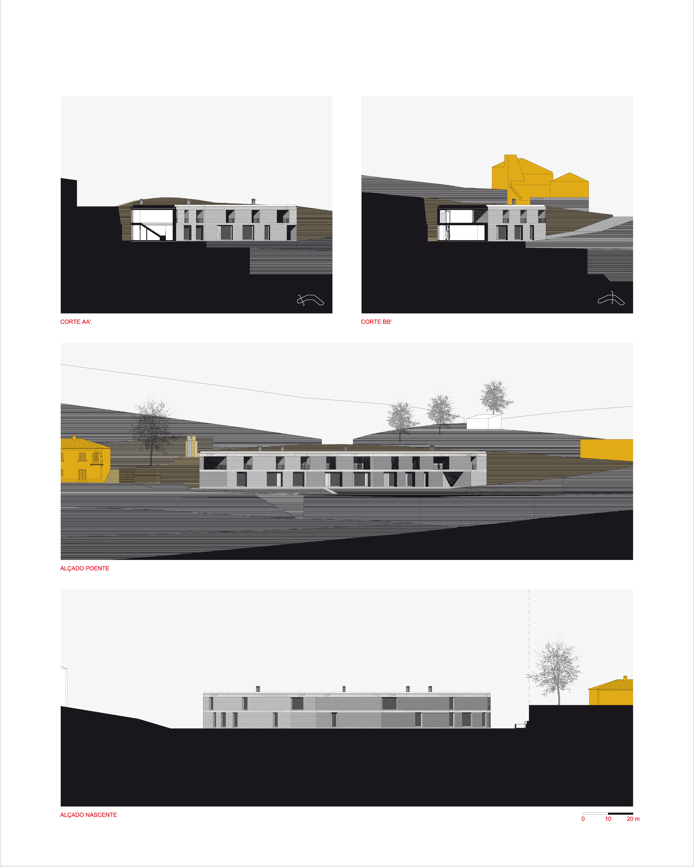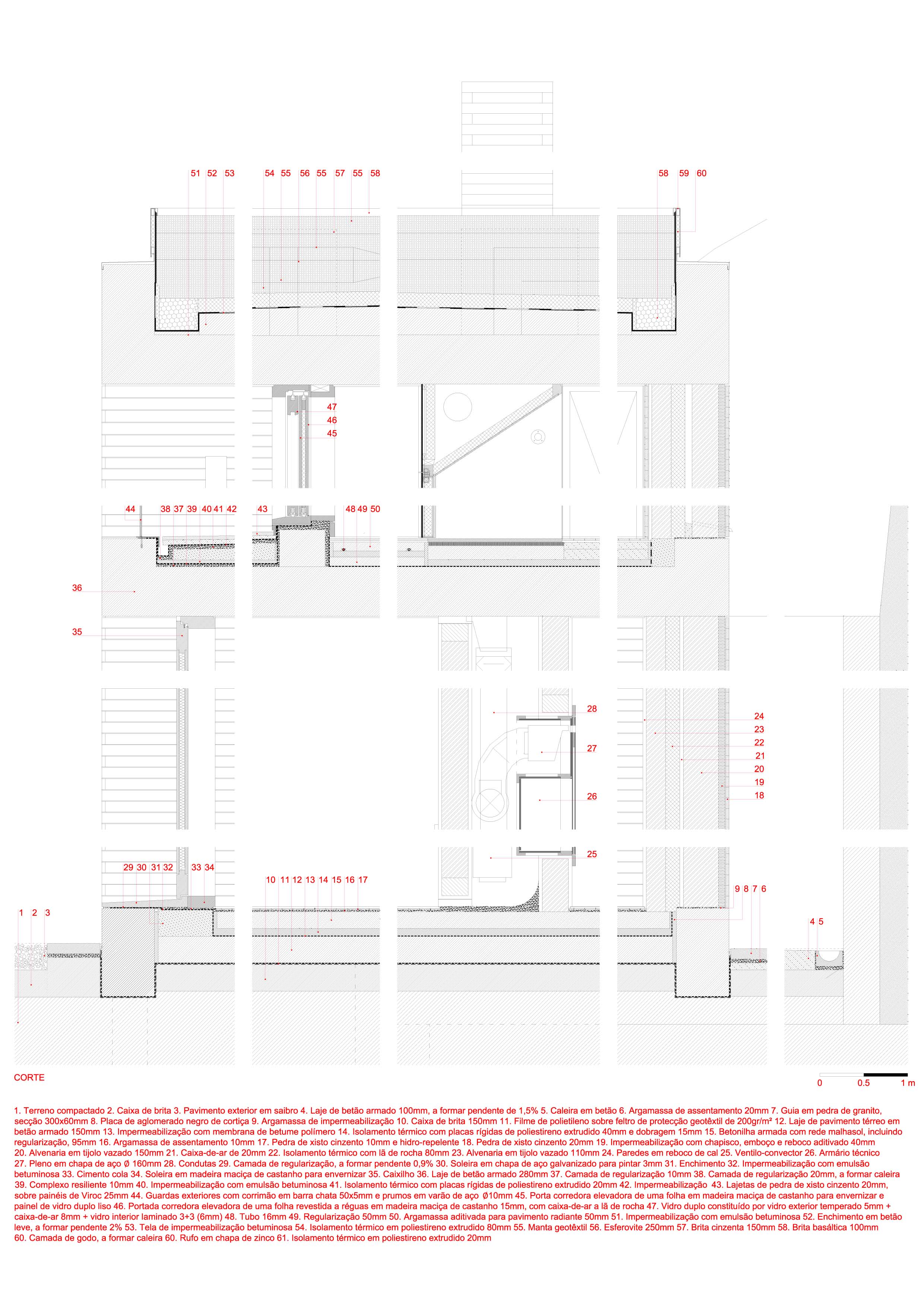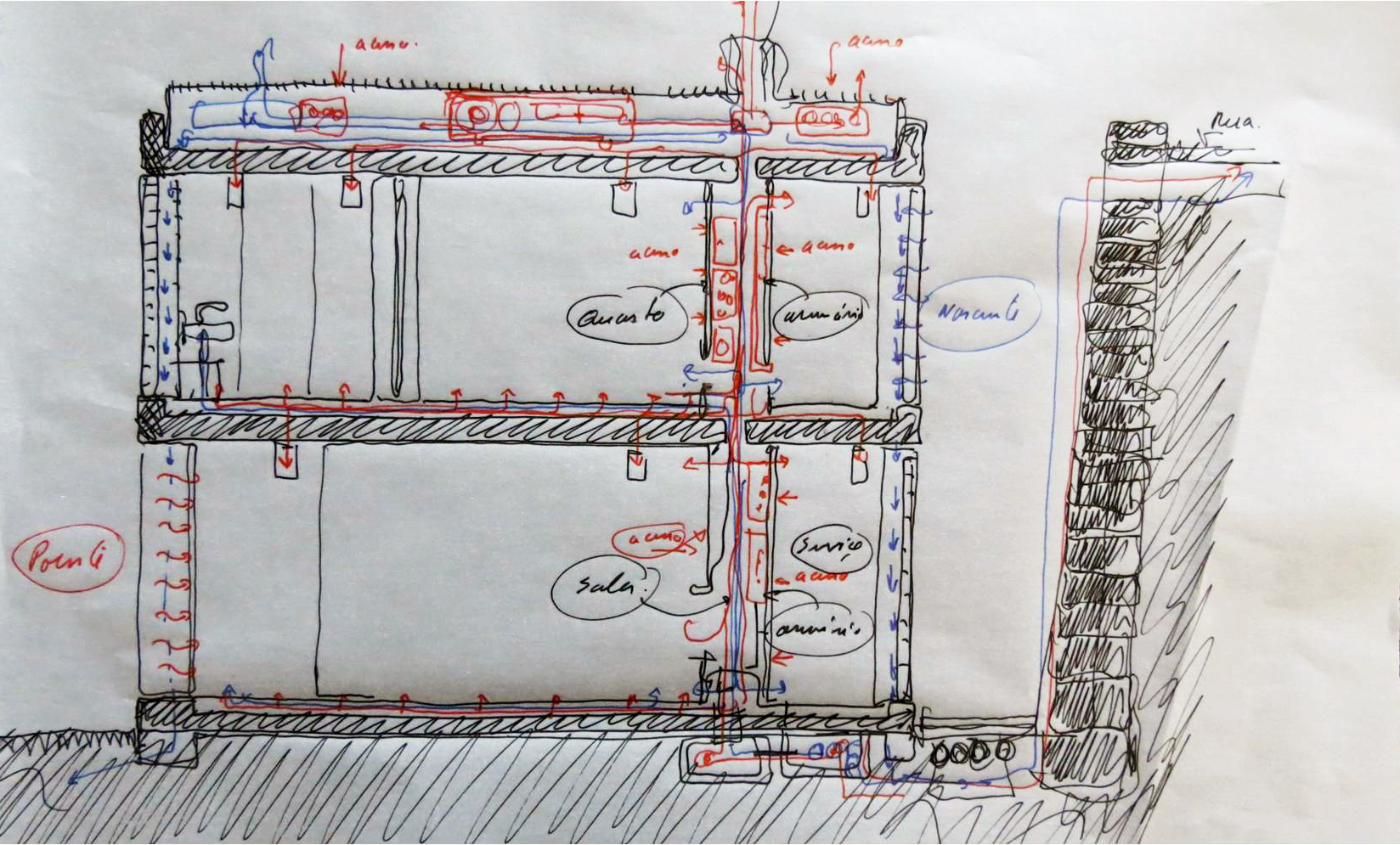12-14,
Quinta do Vallado /Douro Valley Wine Hotel
The design project for this new wine hotel reflects a strategy that reconciles the Quinta do Vallado’s need for expansion and correct integration into the landscape, so that the impact of the whole complex is kept to a minimum.
Two areas closely connected with wine – wine-making and leisure – are accounted for in one and the same design concept that uses an abstract and telluric idiom. Given the importance of the surrounding landscape that is characterised by natural architecture that gives it a unique character (world heritage site), the design focused on integrating a new volume into the site that is conditioned by a prominent, long and curving load-bearing wall built in schist.The building is ts snugly into this concave site, developing a relationship between the pre-existing and the non-existing. Herein lies the tension created by the design – the confrontation between two realities, two geometric solutions, two different periods of time. The programme for the Wine Hotel emphasises spatial and formal restraint. The spaces were designed based on their use, available light, views and, above all, with the well-being of the guests in mind. In the interior, decorative objects highlight local traditions and the heritage of the owning family, descendants of the legendary winemaker Antónia Adelaide Ferreira, also known as ‘Ferreirinha’ (photographs and sculptures from the family collection). The raw building materials help to define the geometry, their surfaces also adding sensorial qualities – the materiality becoming the project’s synthesis and theme.
