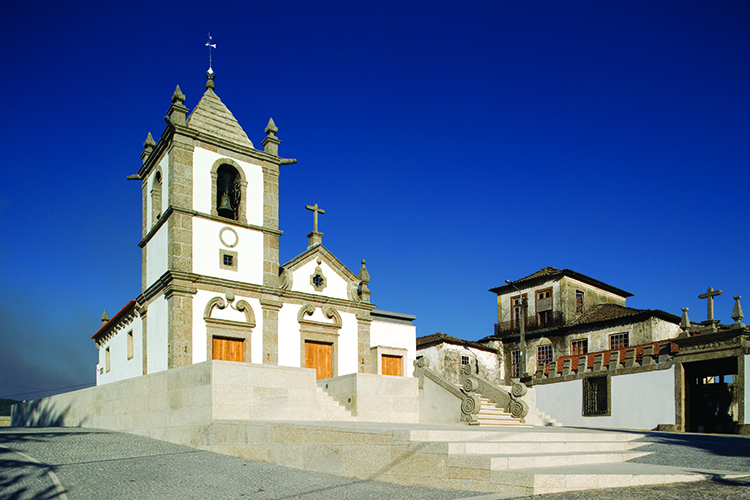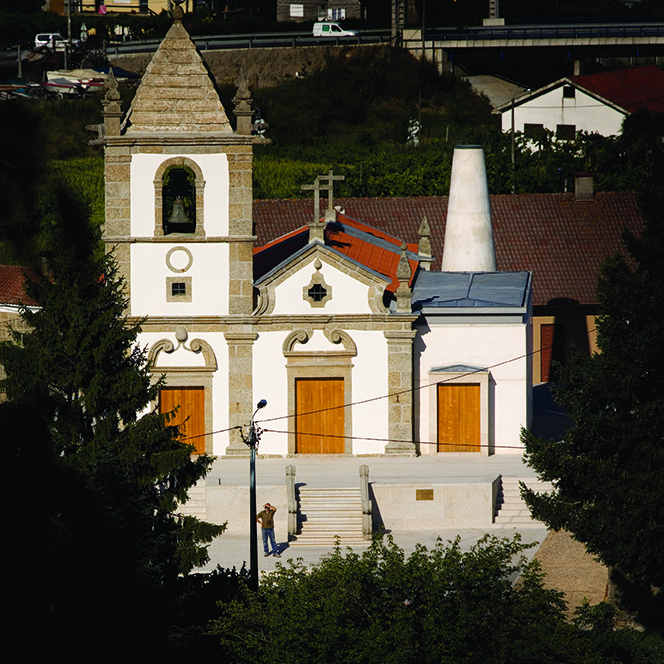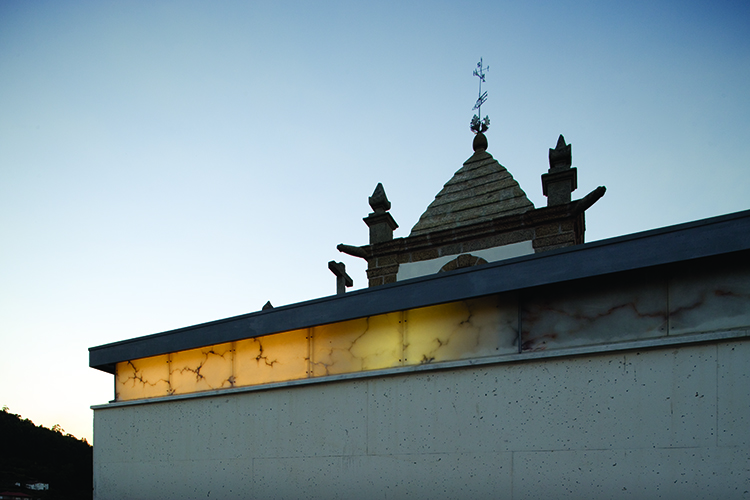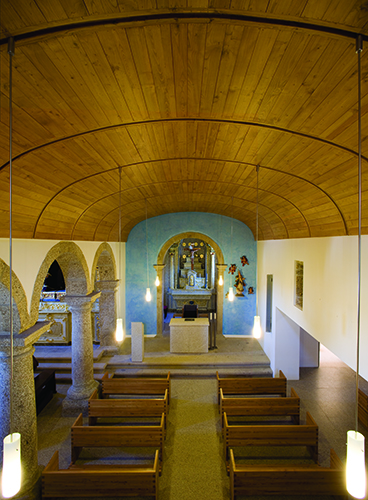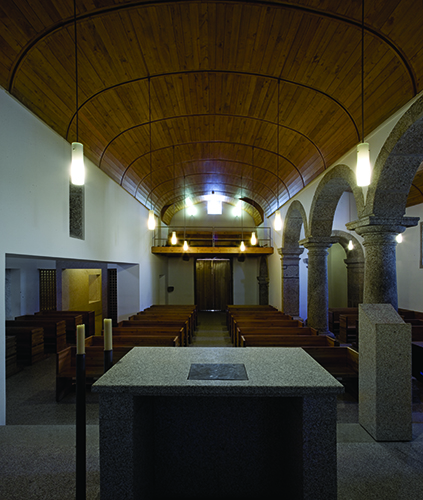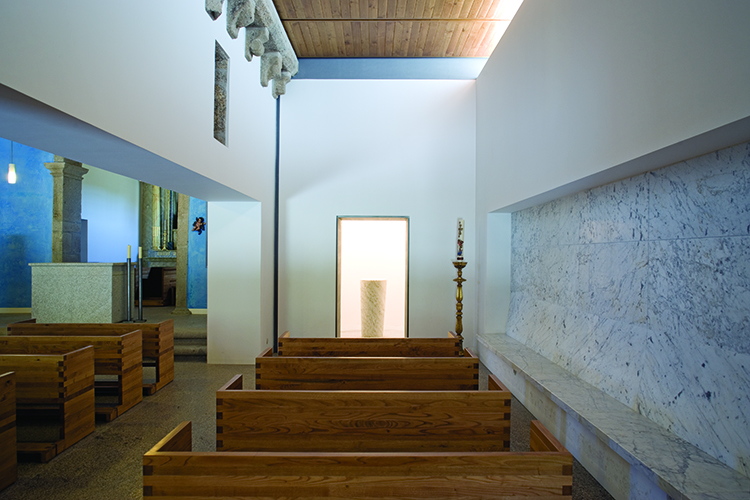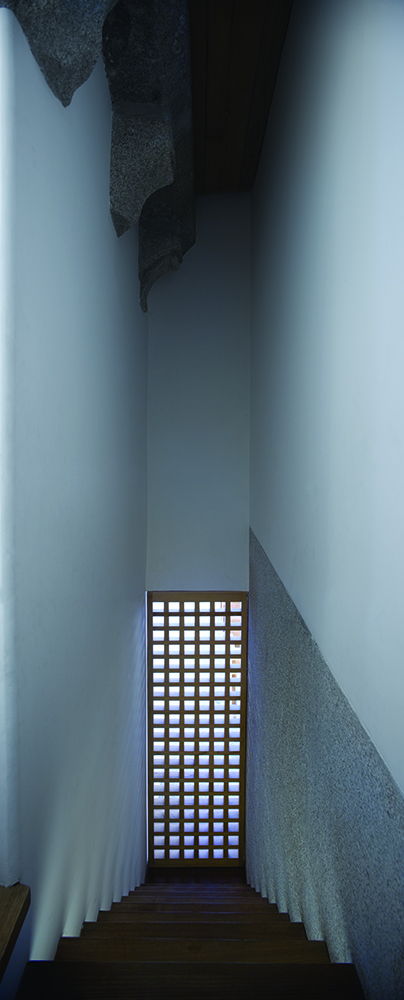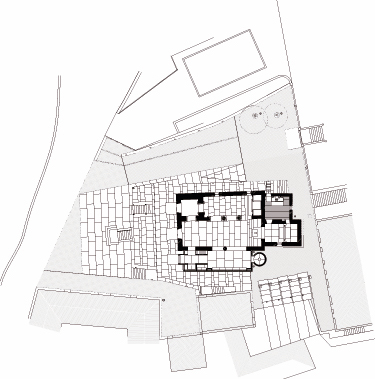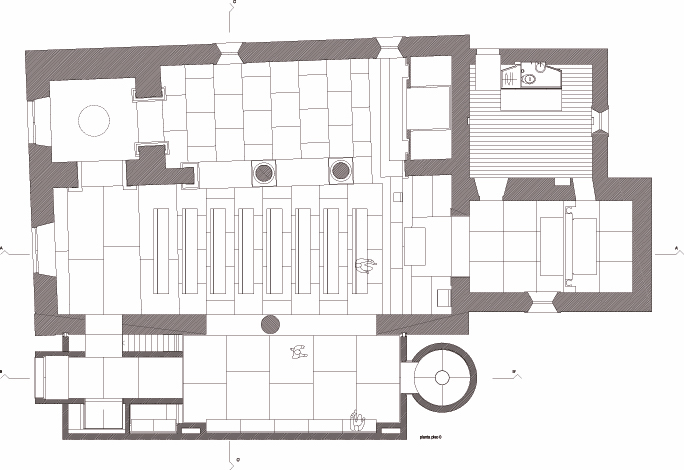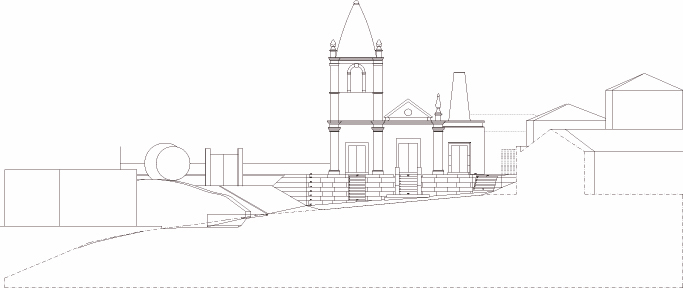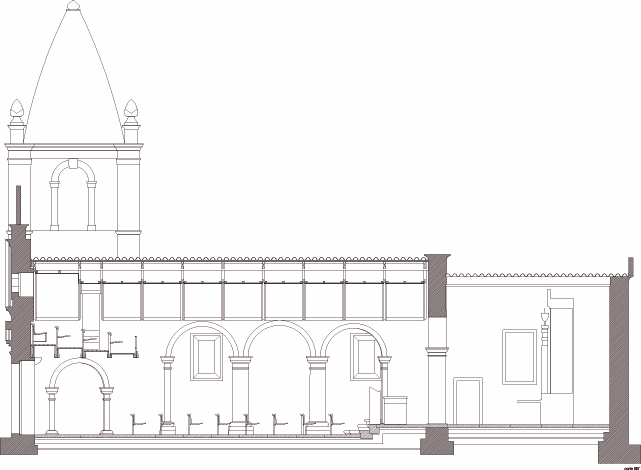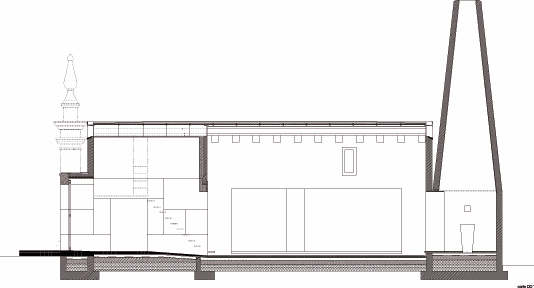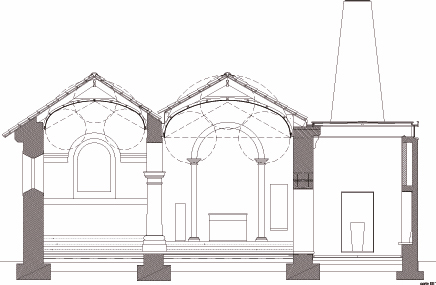03-05,
Parish Church of São Salvador de Figueiredo
The Parochial Church St. Salvador in Figueiredo is located on a dominant hill over Veiga de Penso Valley, south of Braga. The hill occupation with rural houses of the 18th century, as well as the Church and its Tower Bell façade, gives the whole a particular scenographic character.
The project foresees the extension of the church, from two to three naves, restoring the symmetry of the whole. A conical trunk form apsedilium stresses the baptismal font programme, joining the profile of the whole.
The new roofs of the main nave and the left collateral nave are constituted by arched wooden ceilings, made of cimbres crossed with the trusses.
The covering of the new nave, also made of wood, is articulated with white concrete walls by an alabaster cornice which allows maintain a tenuous illumination of the interior.
On the exterior a discreet white concrete and alabaster continuity is maintained.
The arrangement of the involving space reinforces the spatial structures defined by the Church façade and the adjacent house and wall, through consolidation of the granite churchyard, integrating the existing stone stairs.
The project foresees the extension of the church, from two to three naves, restoring the symmetry of the whole. A conical trunk form apsedilium stresses the baptismal font programme, joining the profile of the whole.
The new roofs of the main nave and the left collateral nave are constituted by arched wooden ceilings, made of cimbres crossed with the trusses.
The covering of the new nave, also made of wood, is articulated with white concrete walls by an alabaster cornice which allows maintain a tenuous illumination of the interior.
On the exterior a discreet white concrete and alabaster continuity is maintained.
The arrangement of the involving space reinforces the spatial structures defined by the Church façade and the adjacent house and wall, through consolidation of the granite churchyard, integrating the existing stone stairs.
