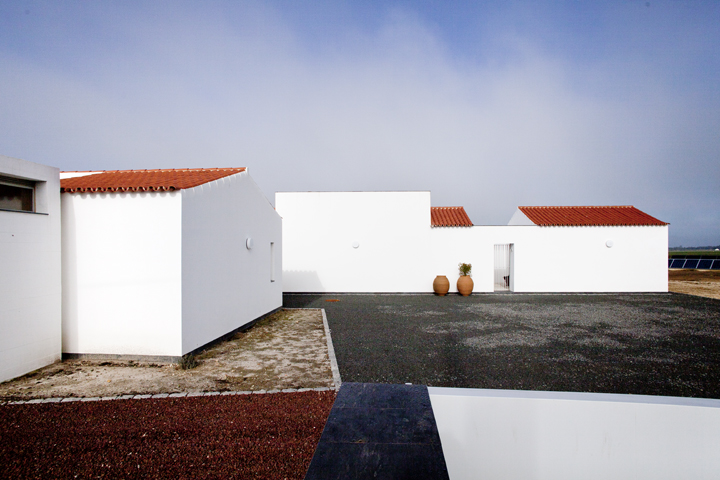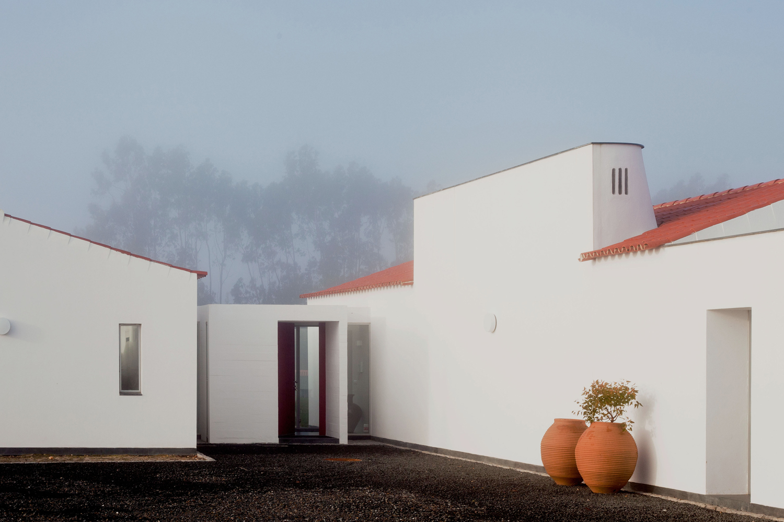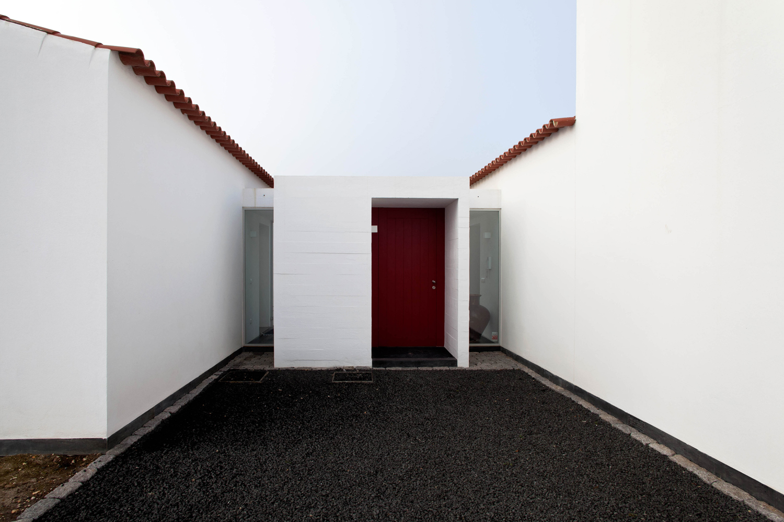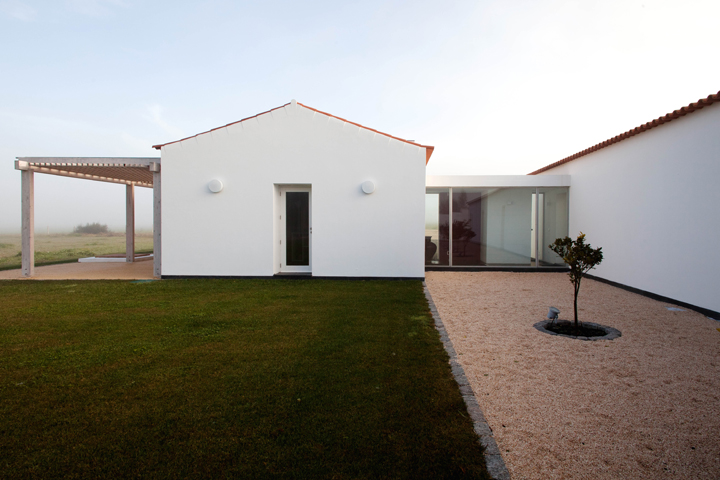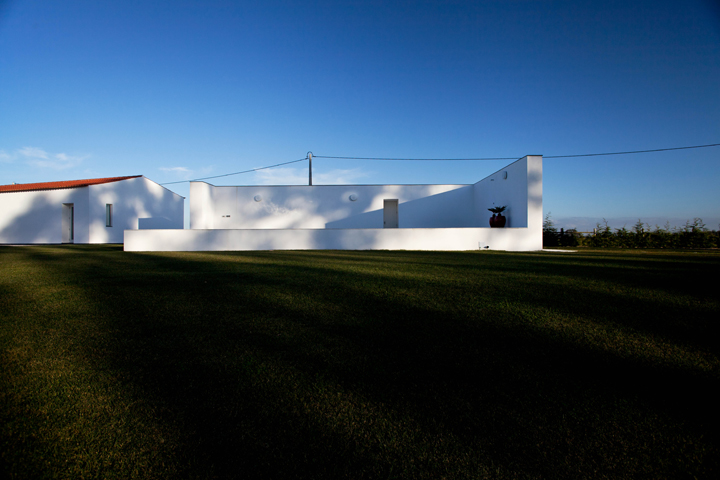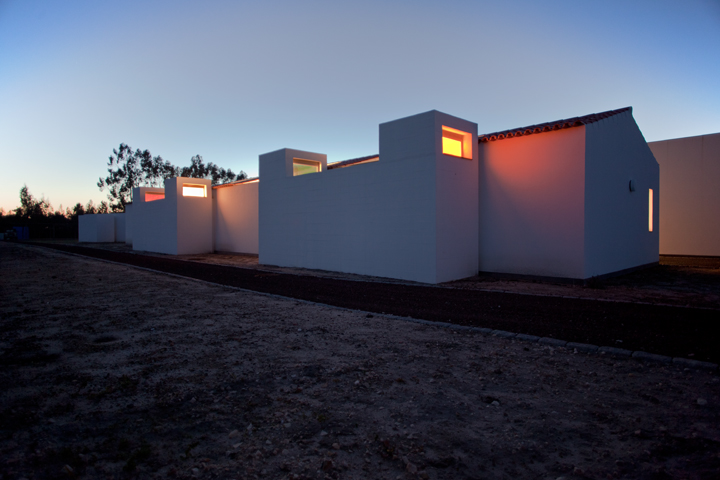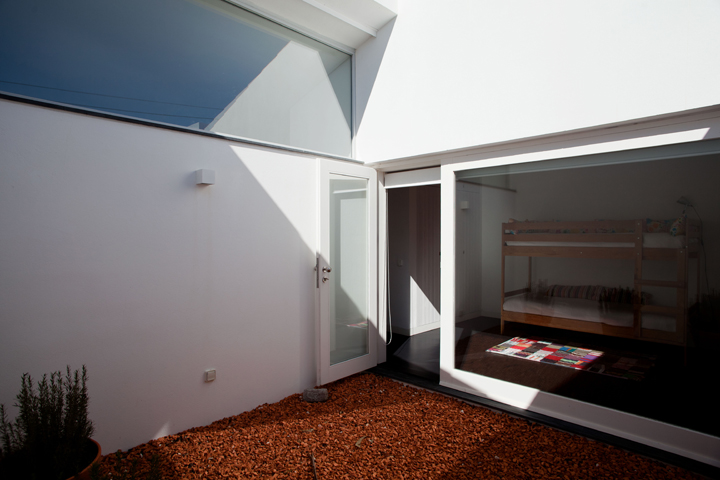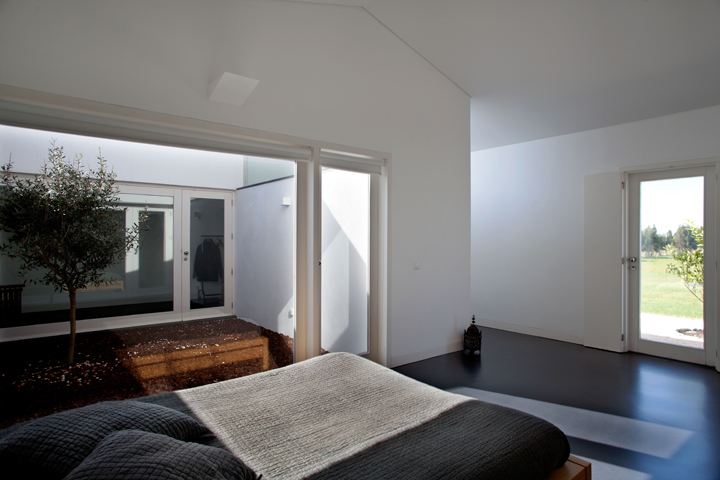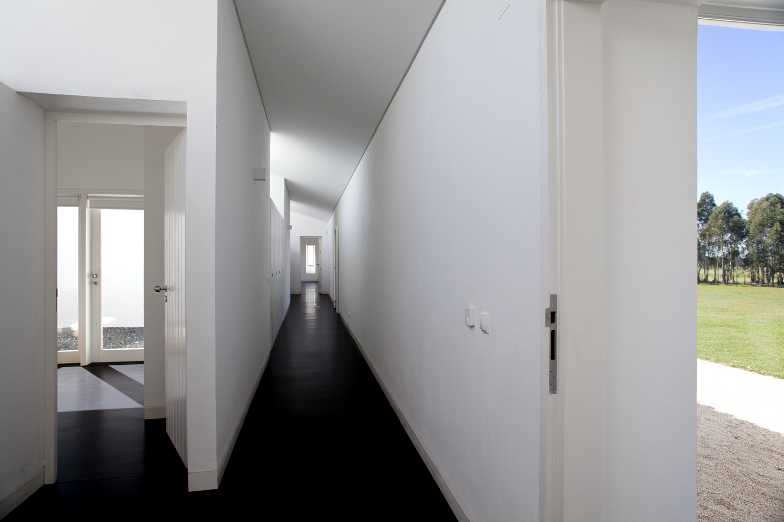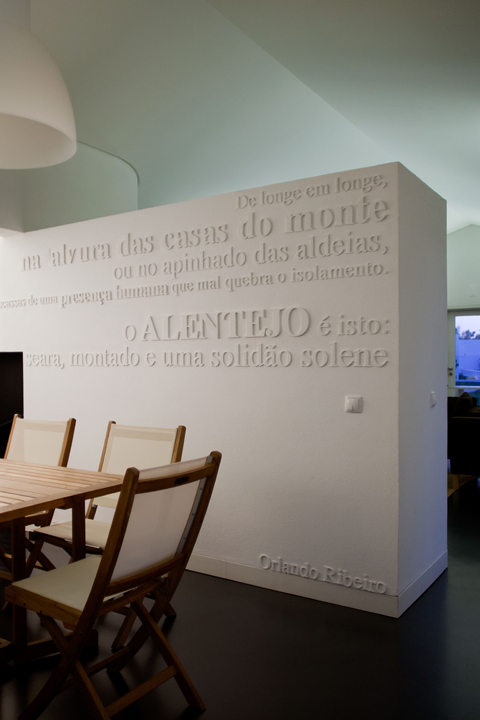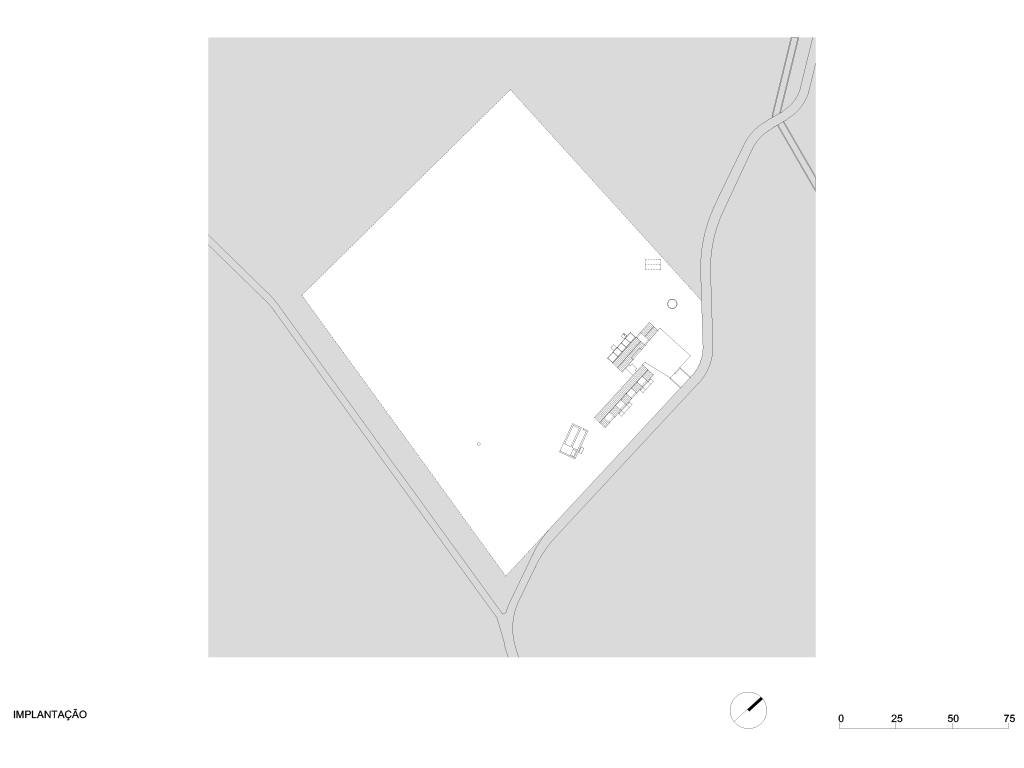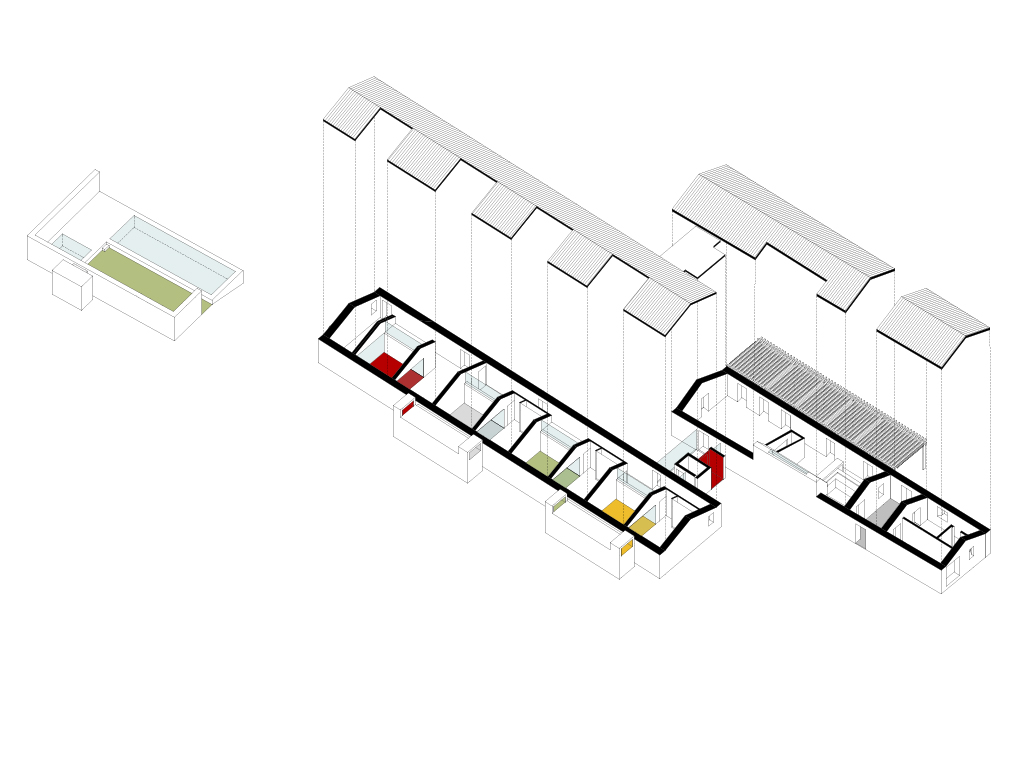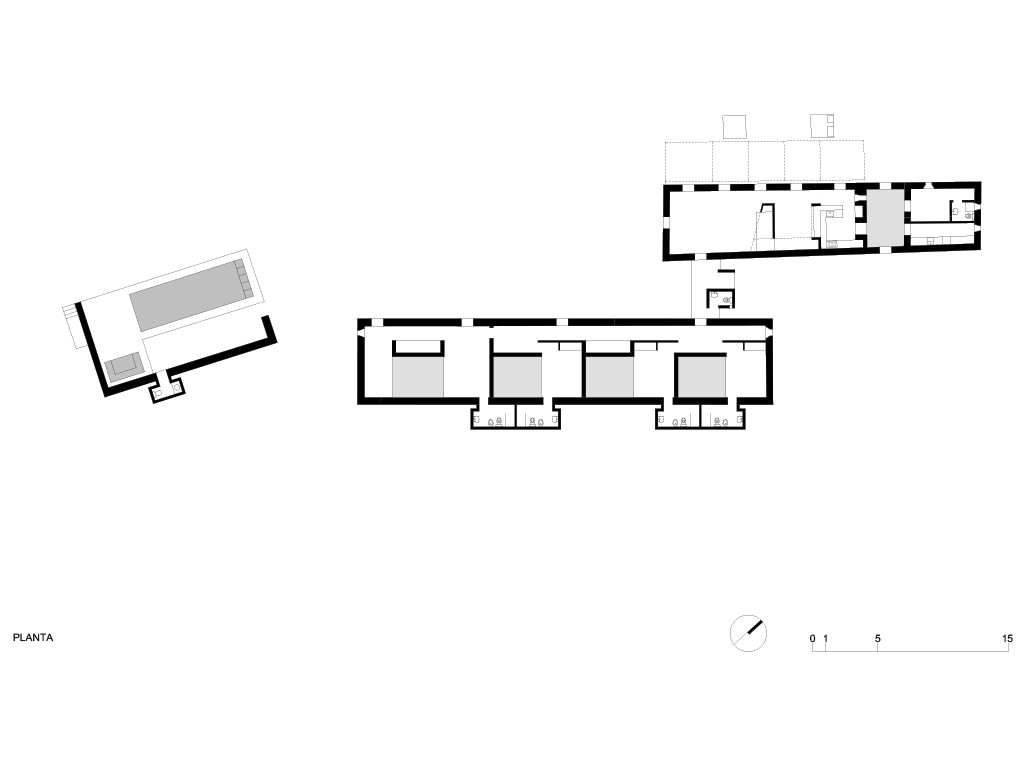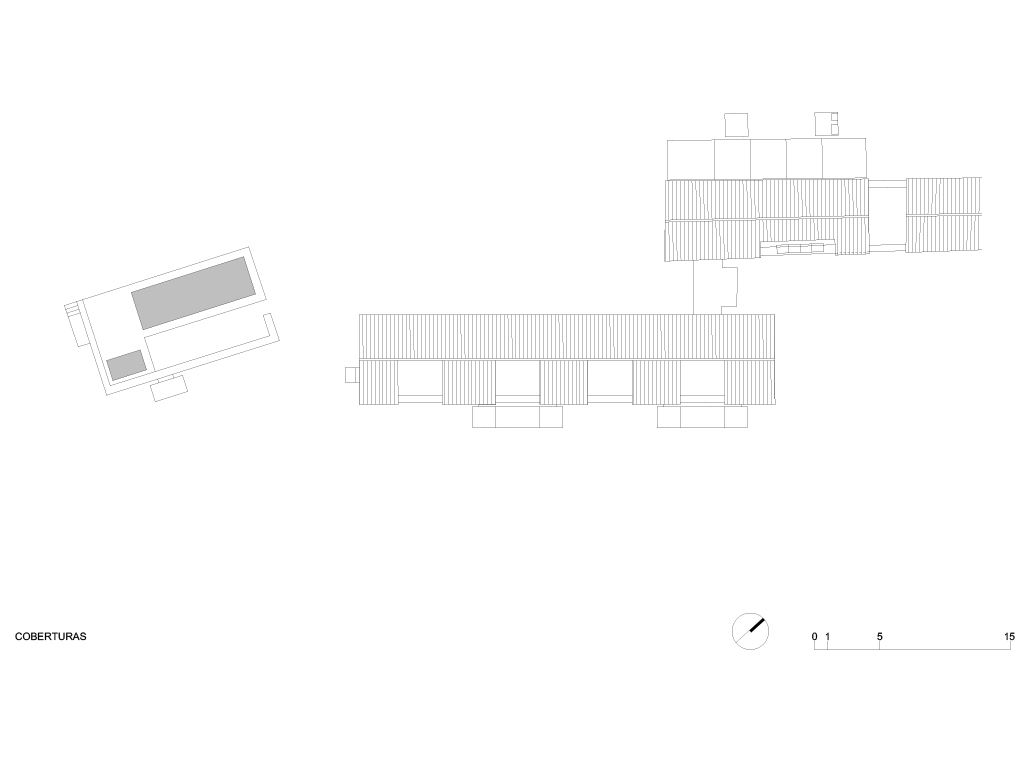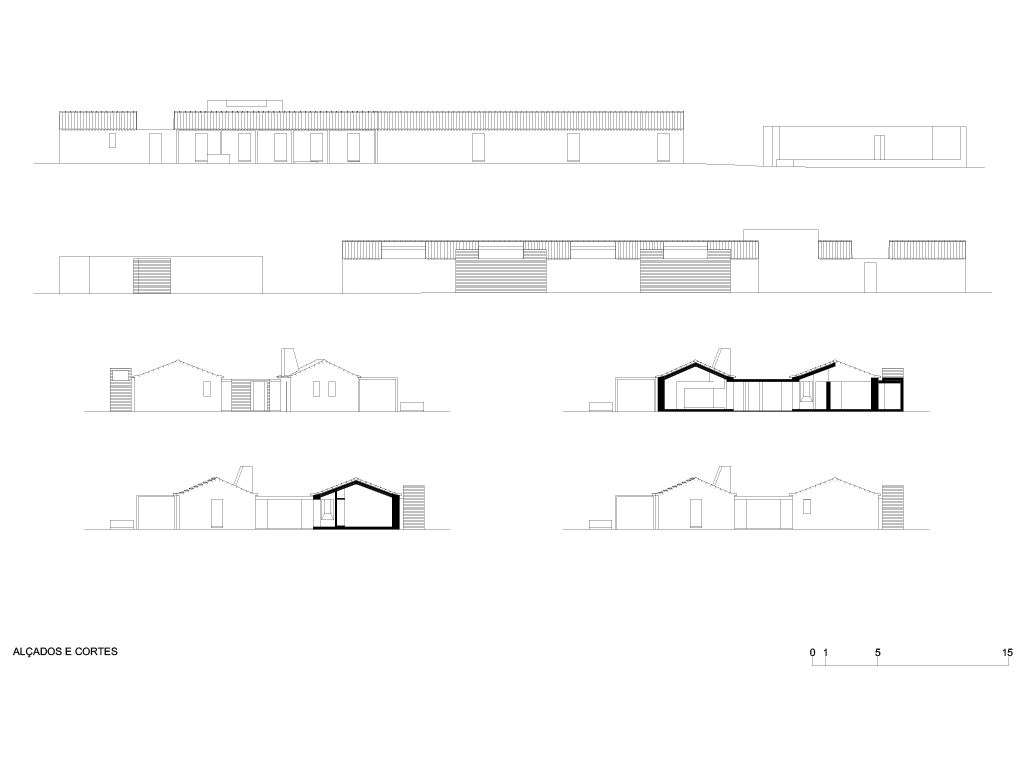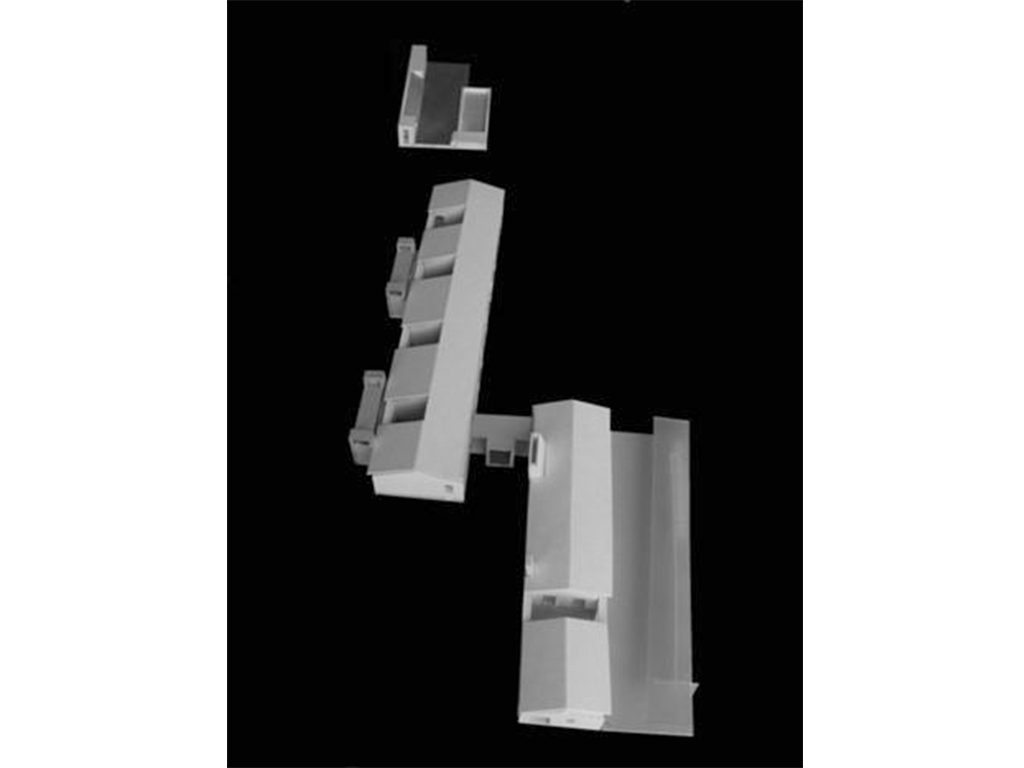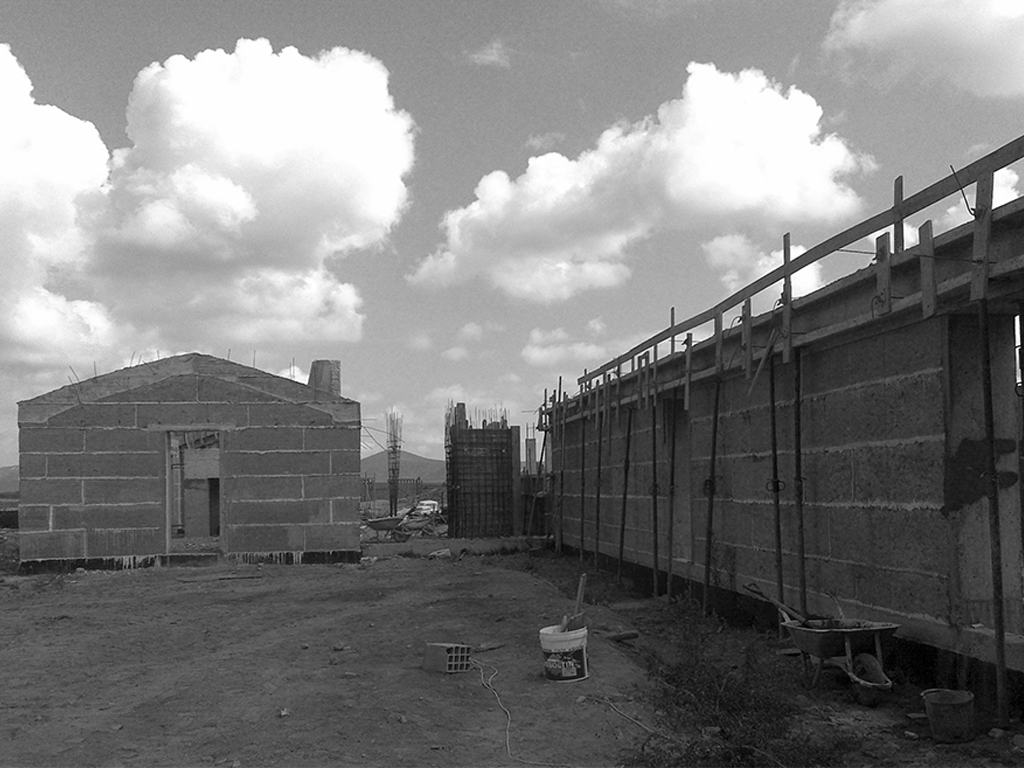12-14,
Monte Azedão
Renovation/remodelling of the existing structures of an Alentejan farm property as a new holiday home.
Located in the heart of the Costa Vicentina Nature Reserve, the Monte Azedão property consisted of a number of single-storey houses and farming structures built in rammed earth and having simple gable roofs with half-pipe tiles. The buildings had lain empty for some time and were in a bad state of disrepair/ruin.
The farm’s strong relationship with the territory and surrounding landscape meant from the outset that the intrinsic character of the existing buildings (low in height, not many windows, stretched out in the landscape and disposed as a continuation of each other), both individually and as a group was to be maintained.
The first volume, which we called the ‘day house’ houses the living /reception and support areas (incl. kitchen). The following one, the ‘night house’ features the private/sleeping area. The last volume, which had been in an advanced state of ruin, was converted into a swimming pool structures incorporating some of its outer walls. The entrance to the house is in a new volume built between the ‘day house’ and the ‘night house’.
Other new volumes that are juxtaposed in relation to the existing ones complete the new dwelling. In the already existing volumes inner courtyards were opened up so as to create intimate spaces that can be discovered and rediscovered inside the dwelling – as a counterbalance to the vast and open landscape outside.
