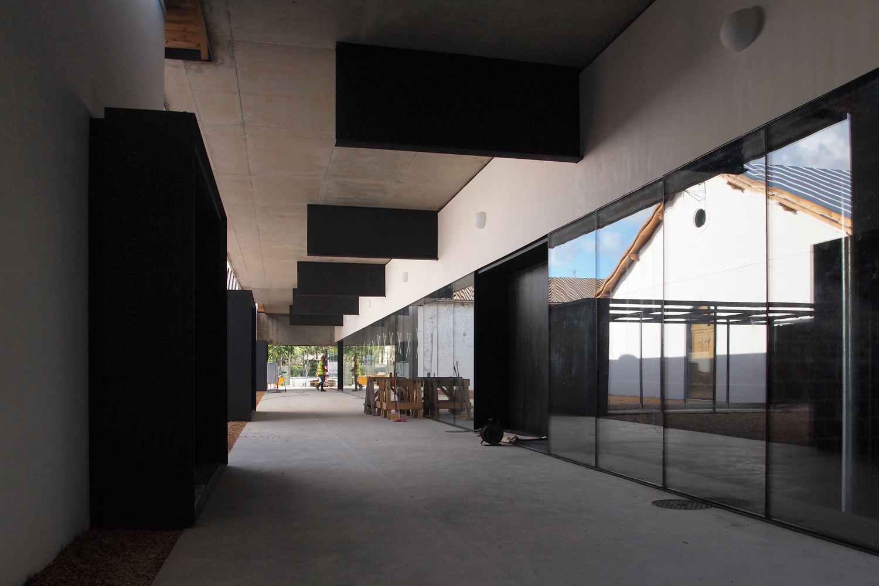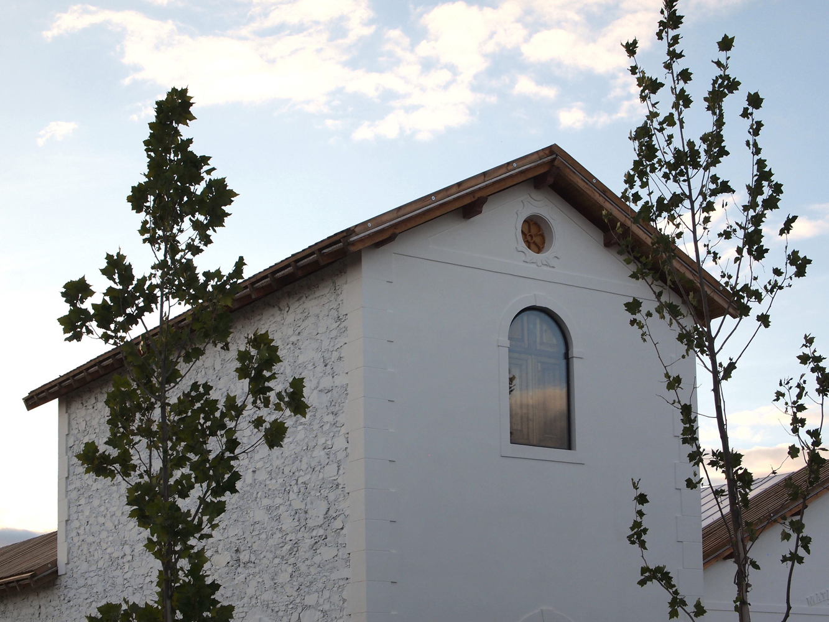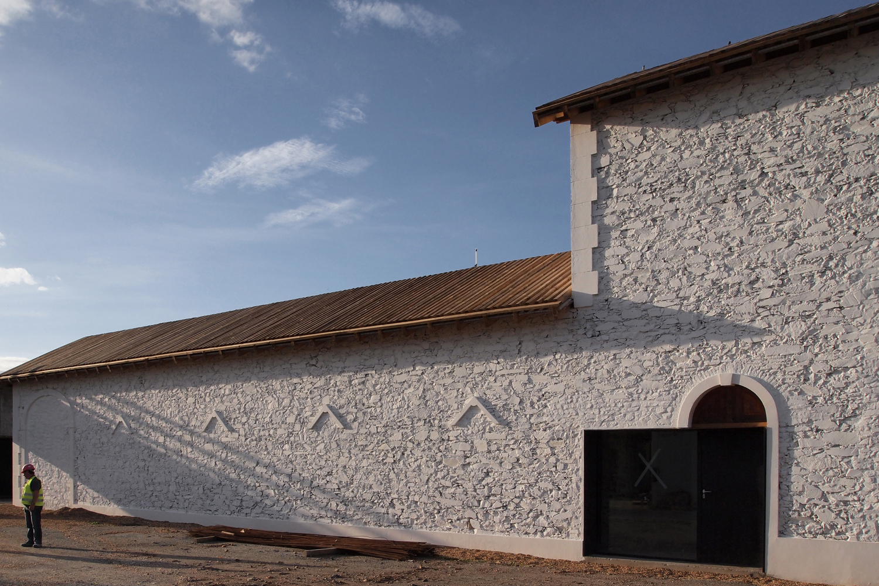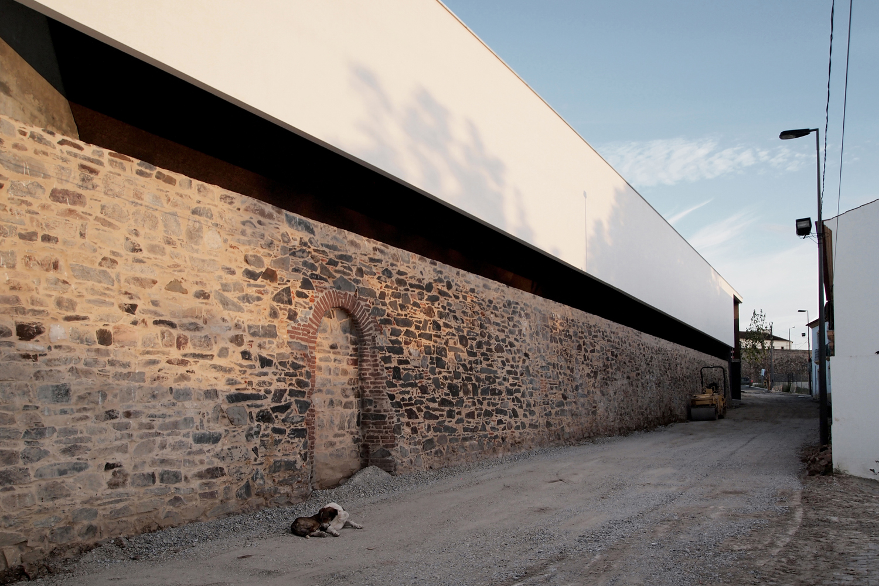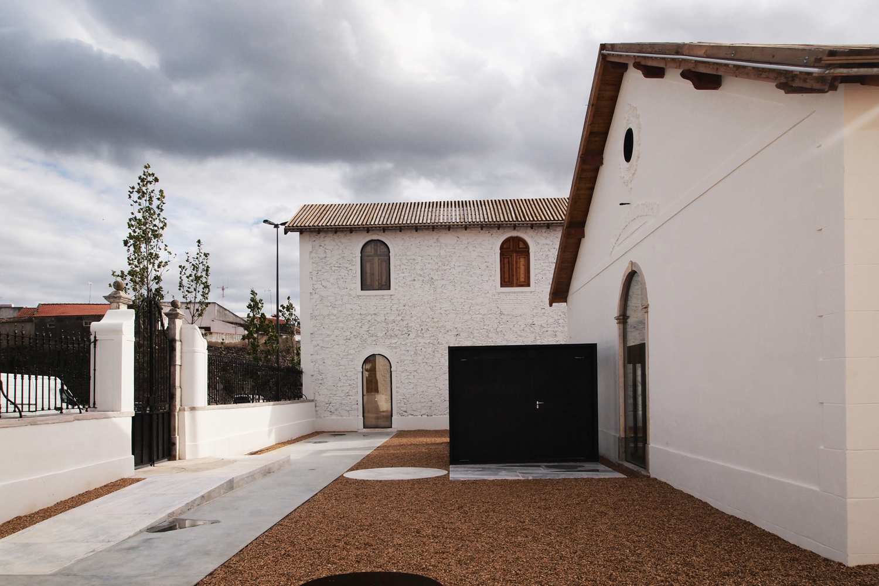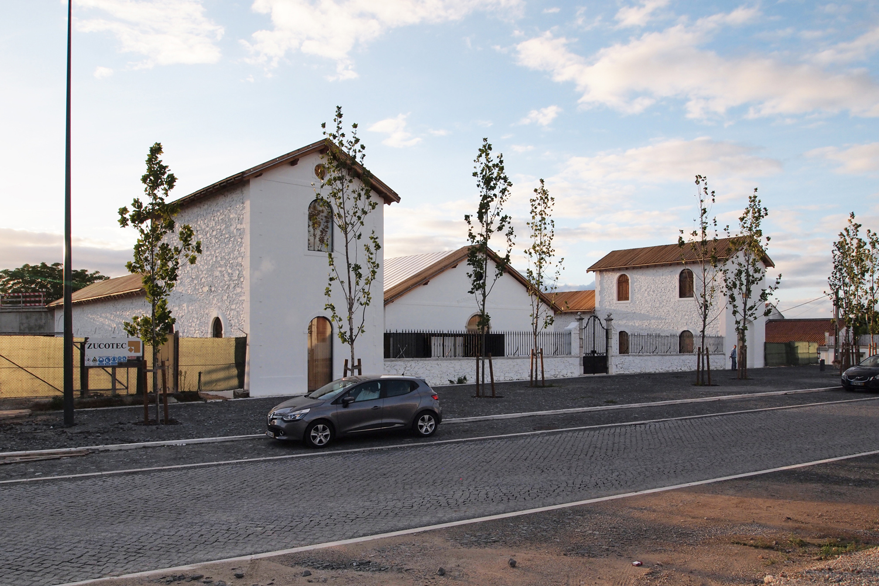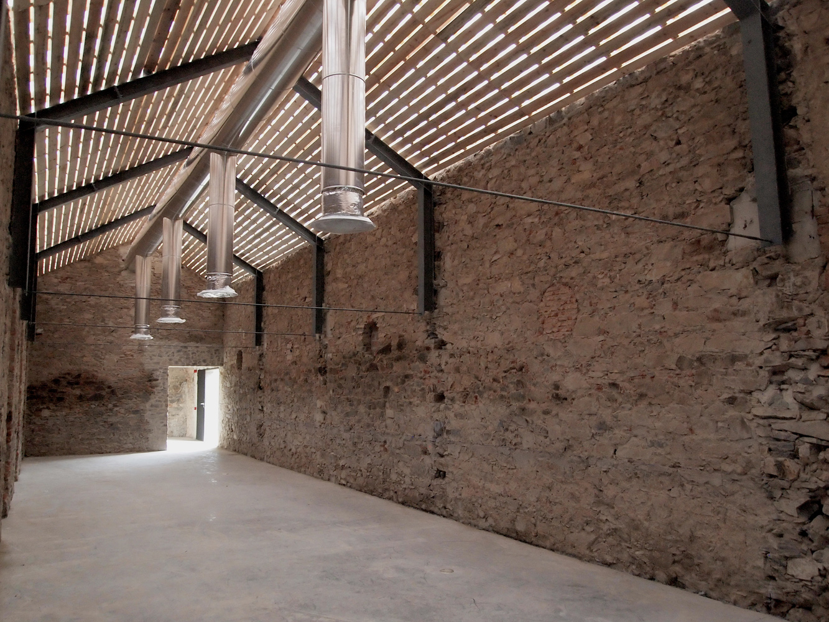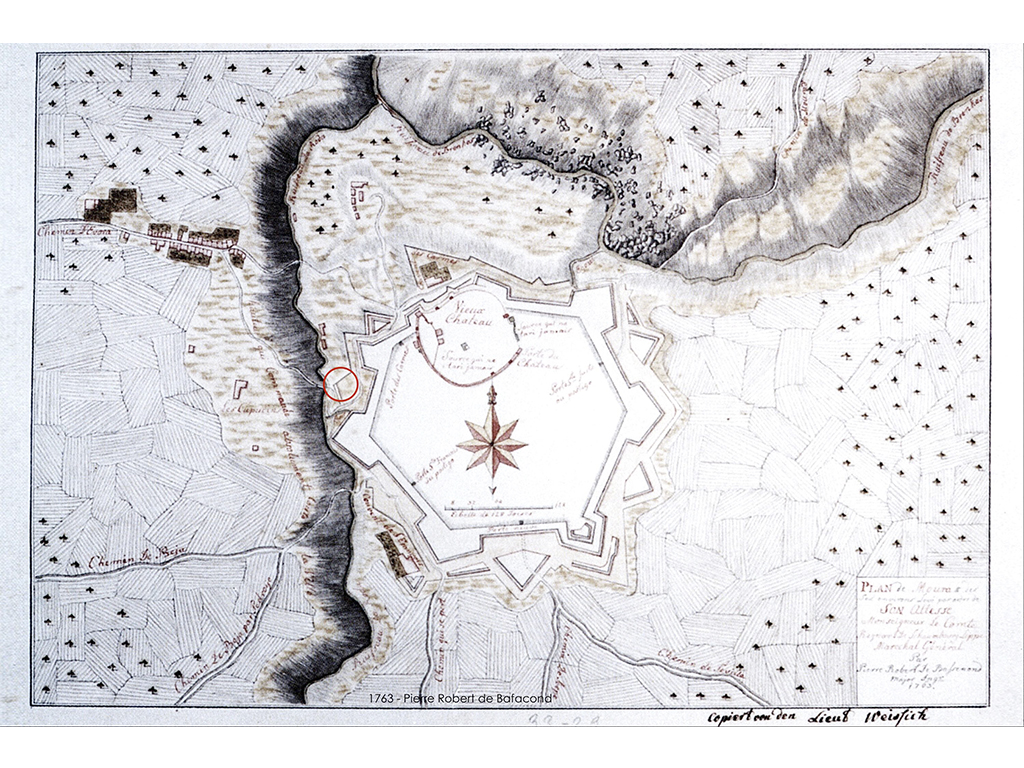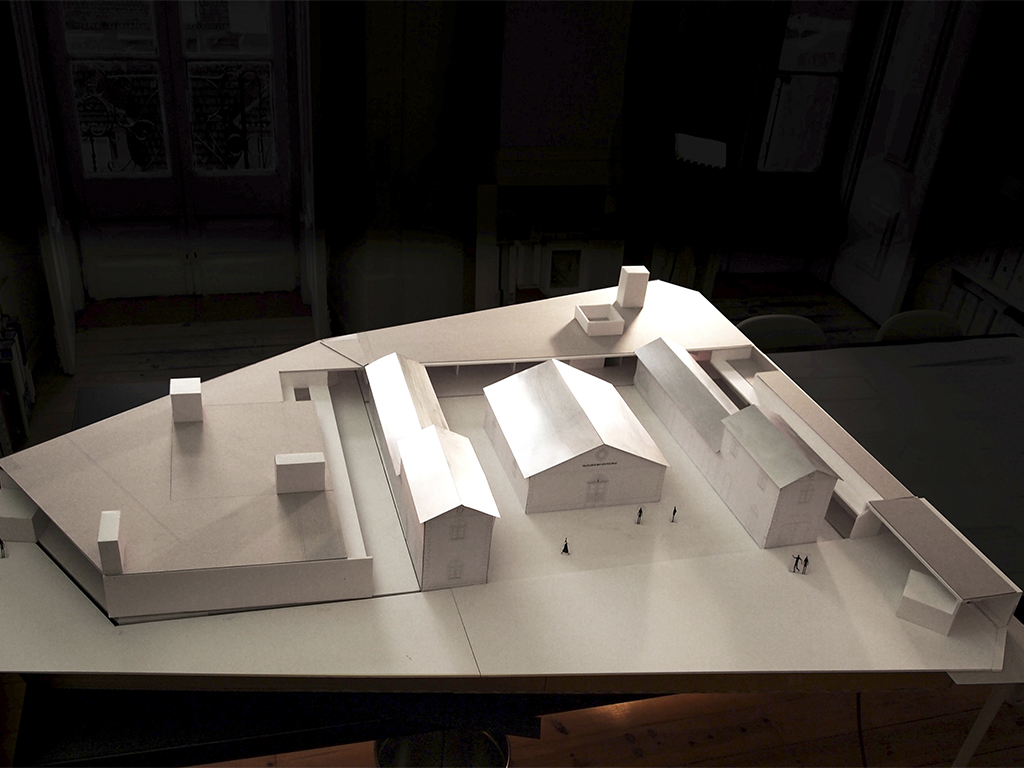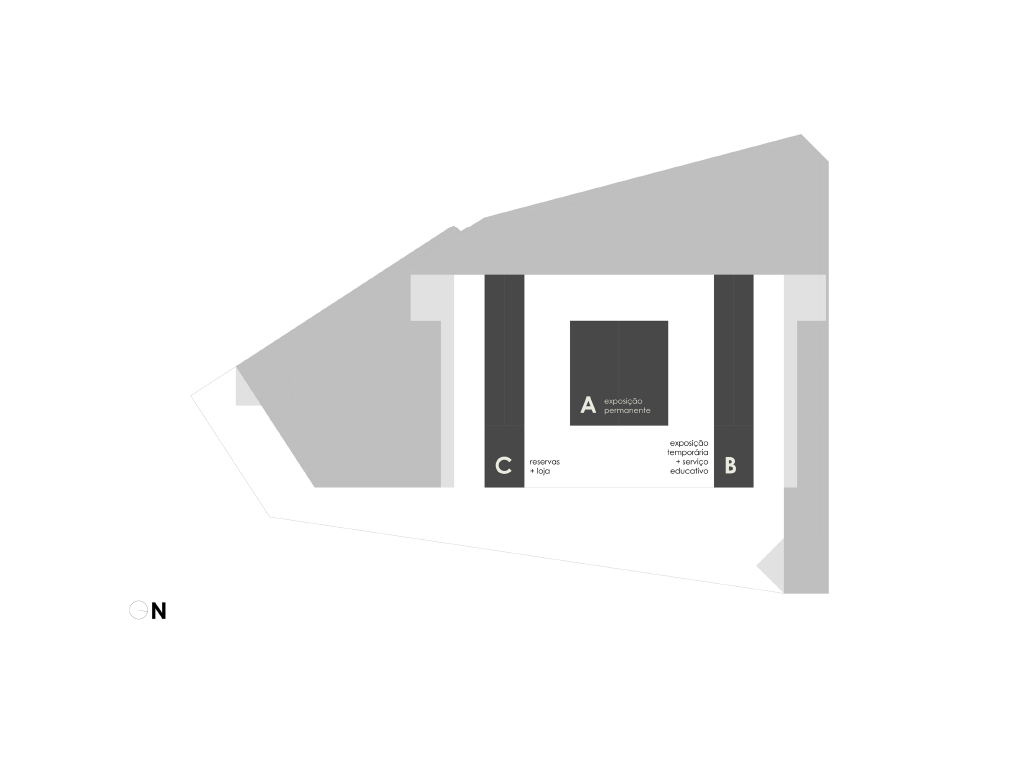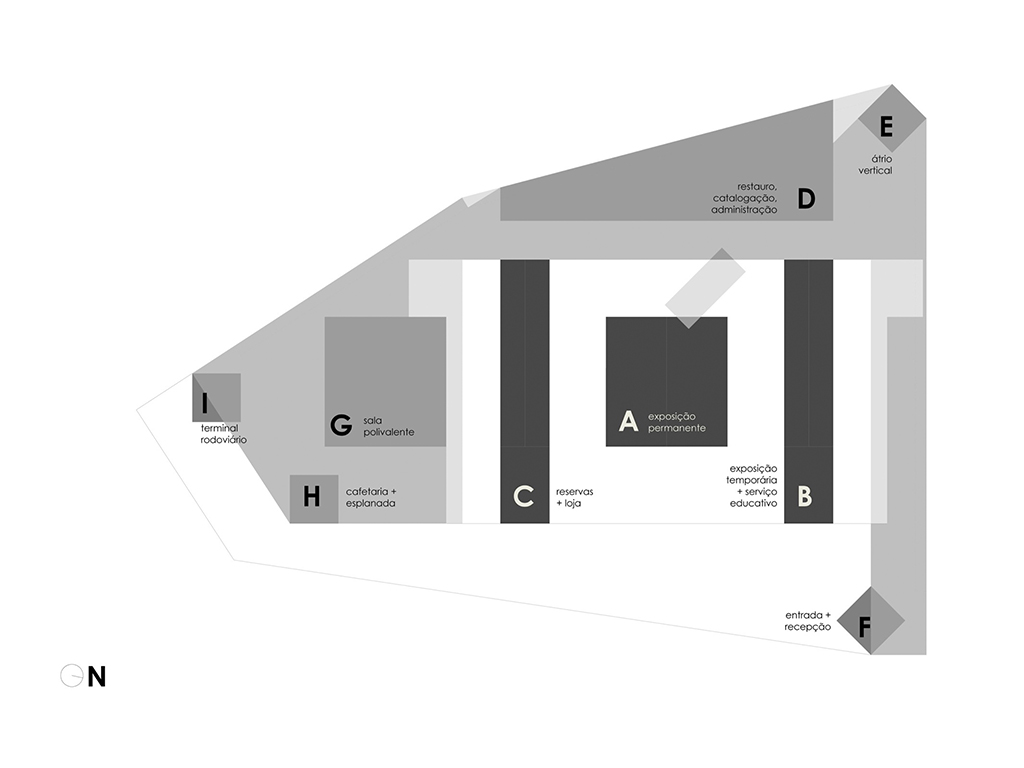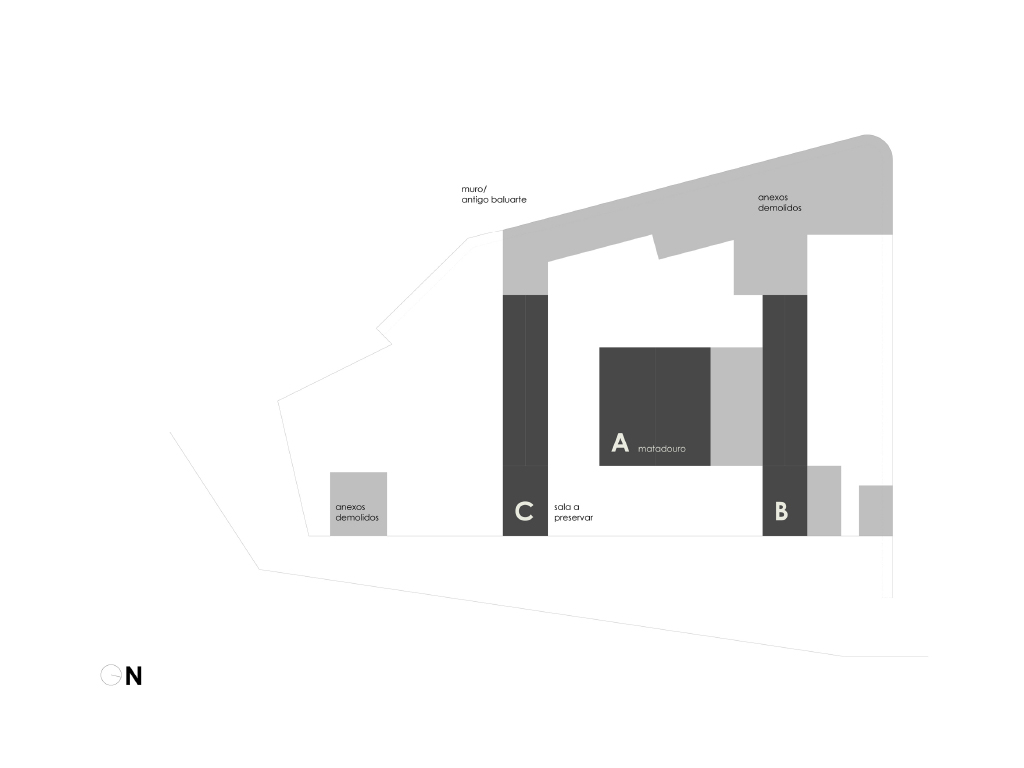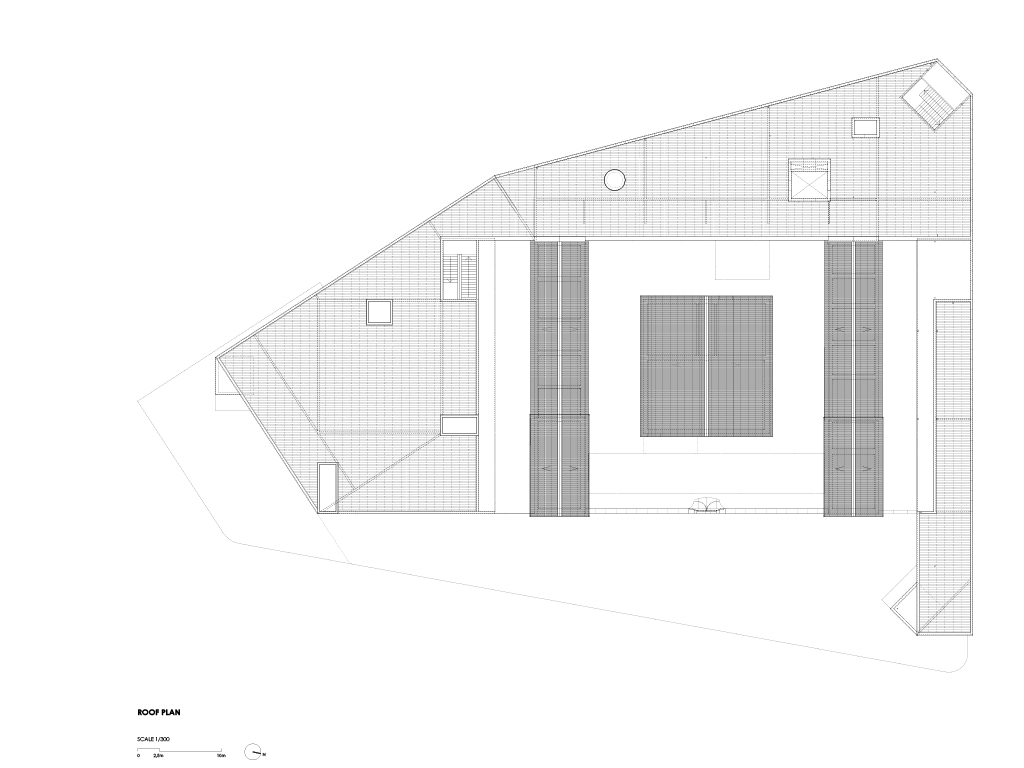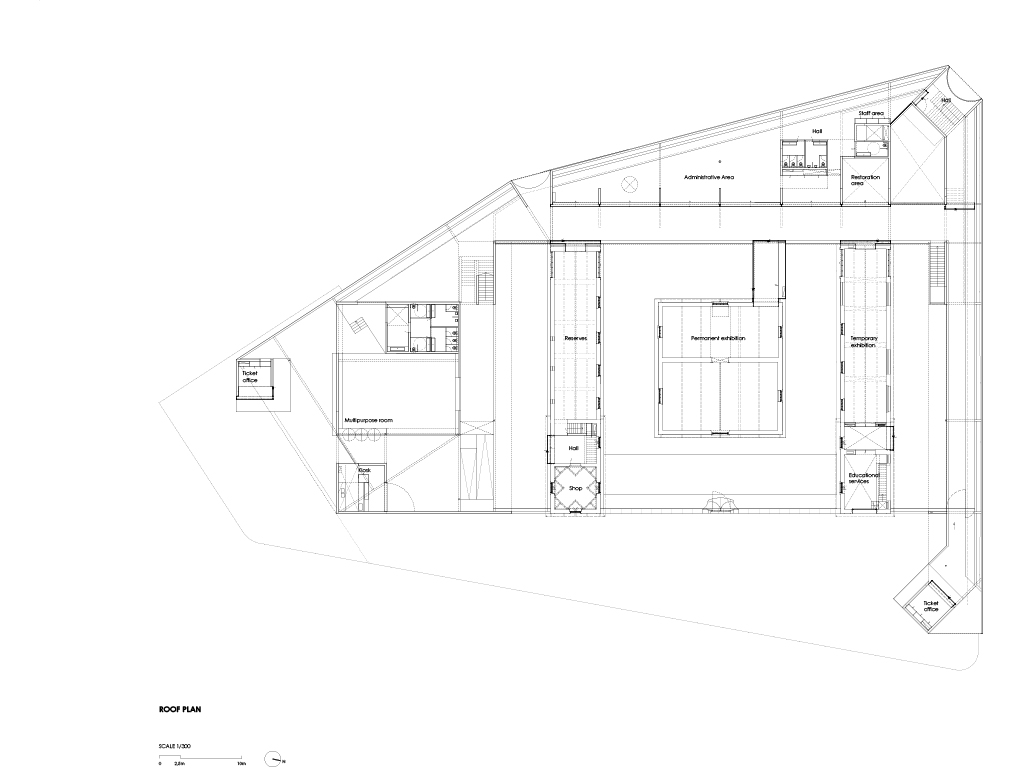12-14,
Moura Municipal Archaeological Museum
A former abattoir built in 1910 next to the 18th century walls of the town of Moura and on the outer limits of the town’s historic centre. Given the presence of a stream that resulted from the con uence of several other streams that spring in higher lying regions and ow into the Alqueva basin, the original building called for the demolition of an old bulwark, with the stones being re-used to build the support walls of the land ll that creates the horizontal plane on which the former industrial structure was to be built.
The complex was originally made up of a central building (the abattoir) with a gable roof and stone ooring and concave stone gutters running along it, and two extended symmetrical buildings used for all related purposes. Between and around these three structures a number of yards with metal railings made it possible to distribute the livestock and organise the links between the various buildings.
The remodelling project was planned in three phases and consists of converting the original abattoir buildings into museum exhibition spaces and the creation of a new group of work, reception and exhibition spaces that together create a new complex around the old nucleus, while at the same time o ering a sheltered walkway between the town’s historic centre, the new waterside park and the more peripheral neighbourhoods.
