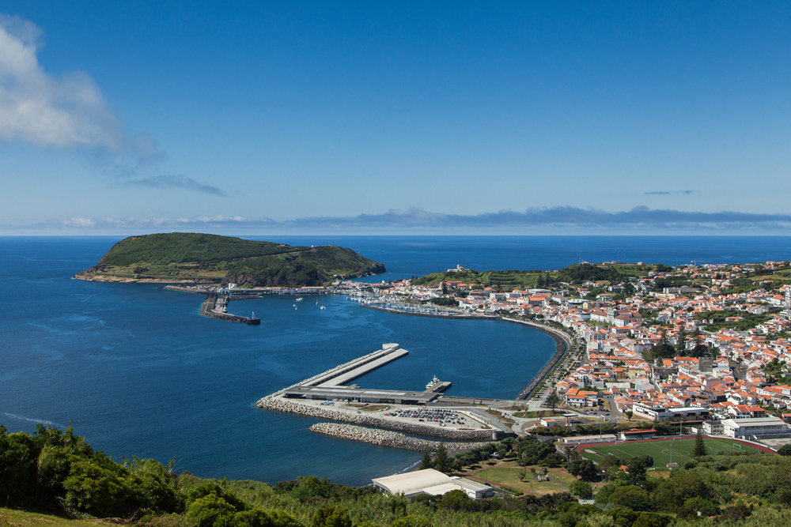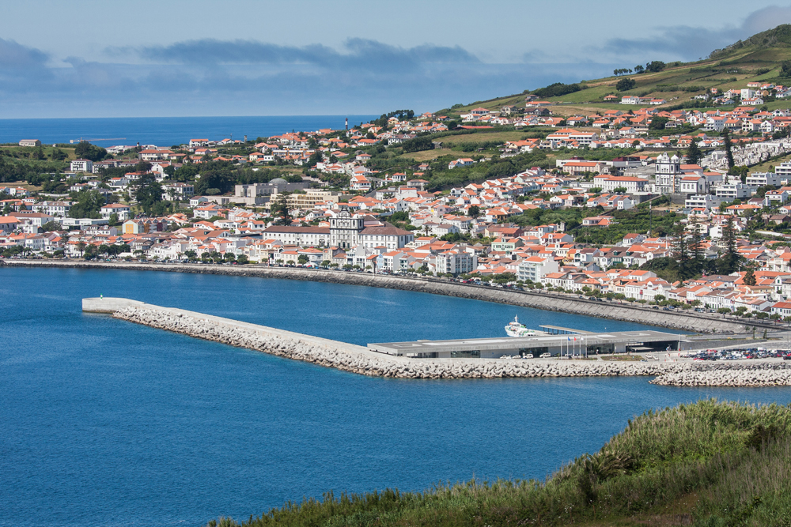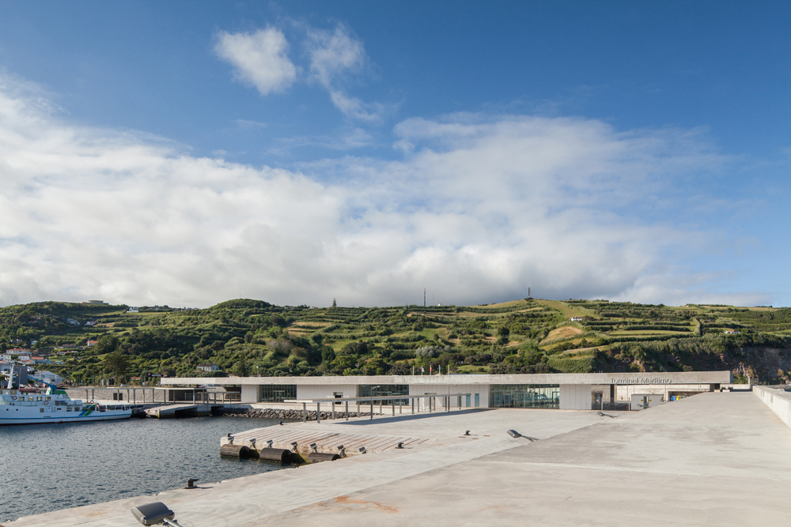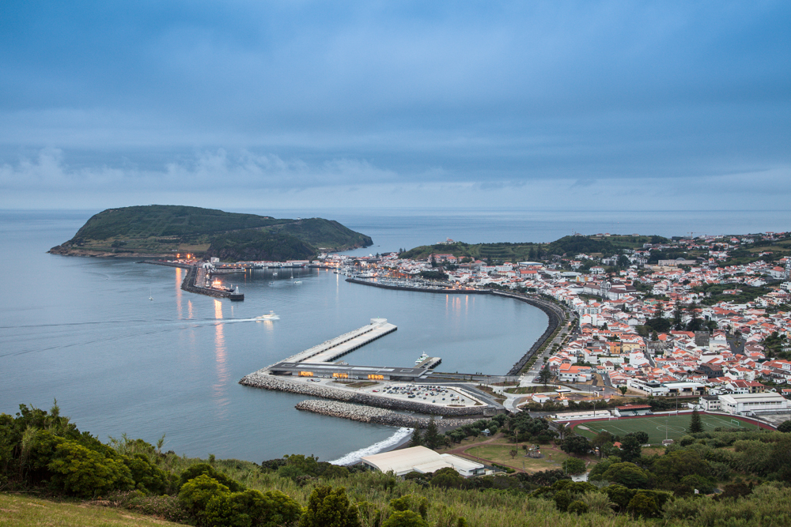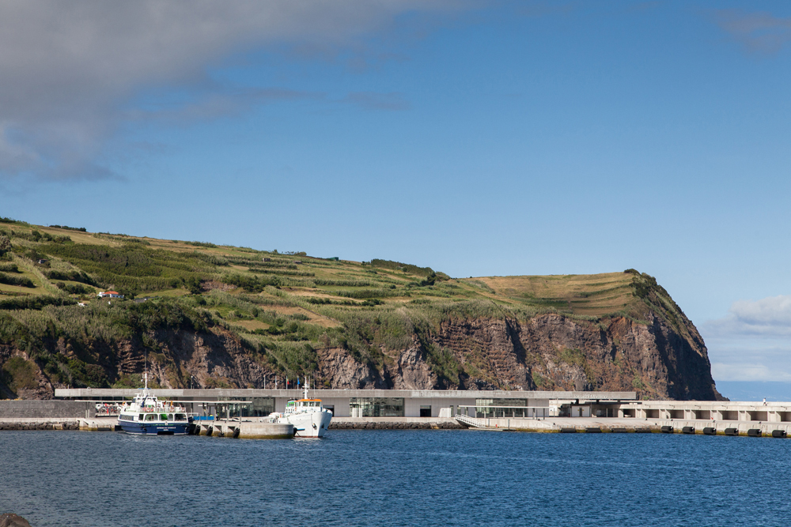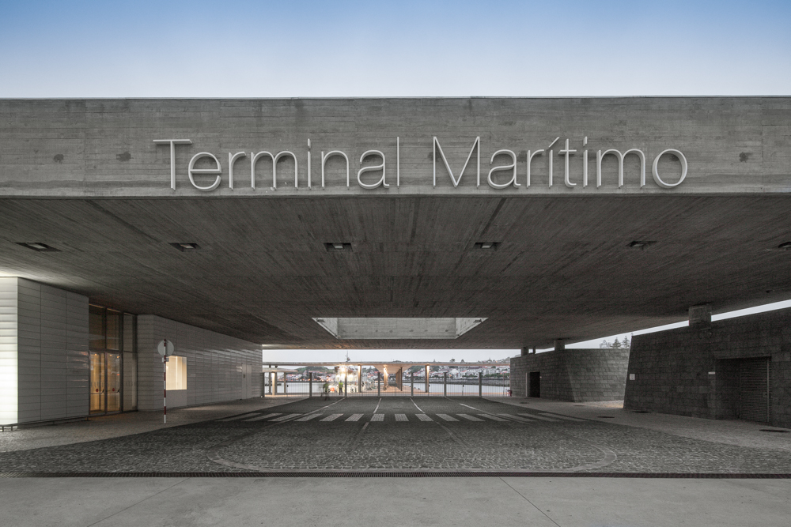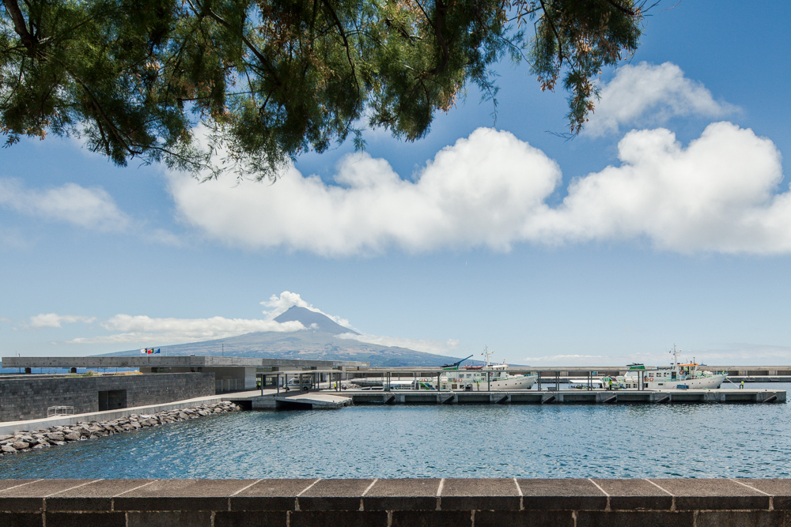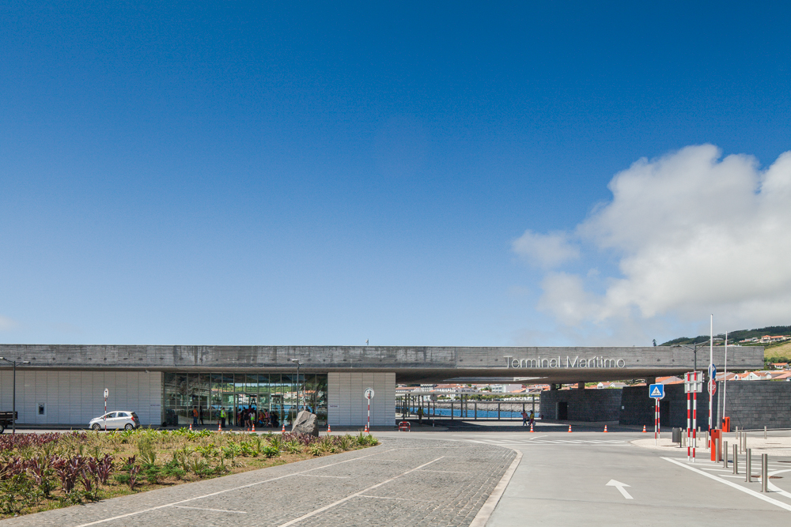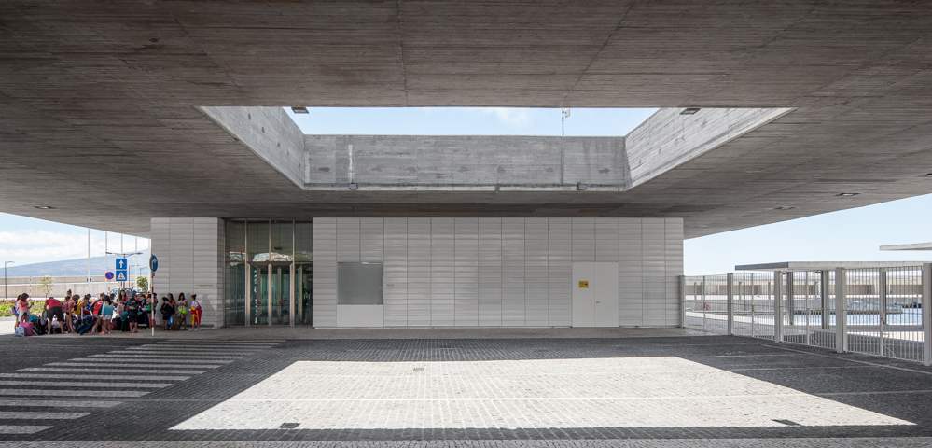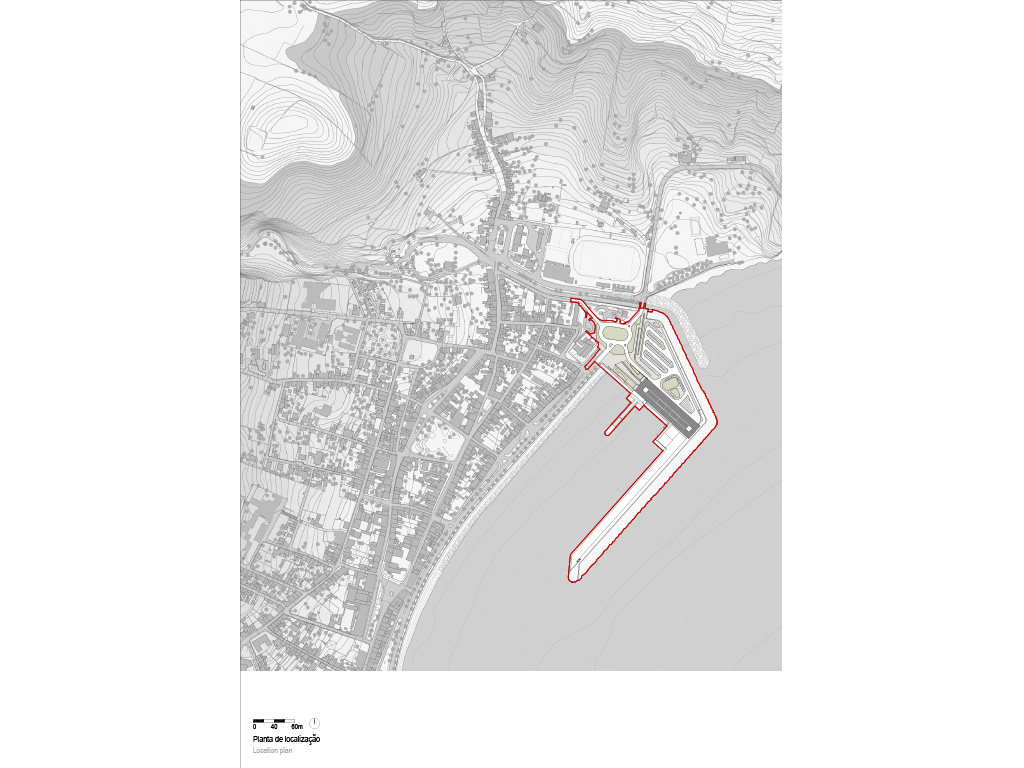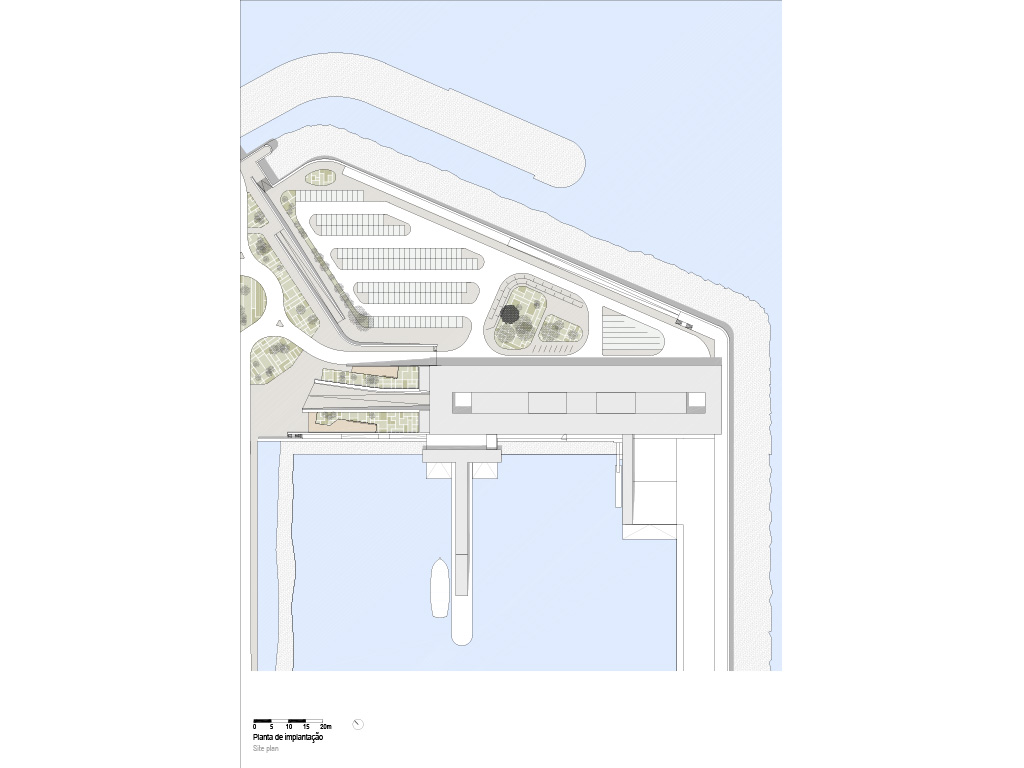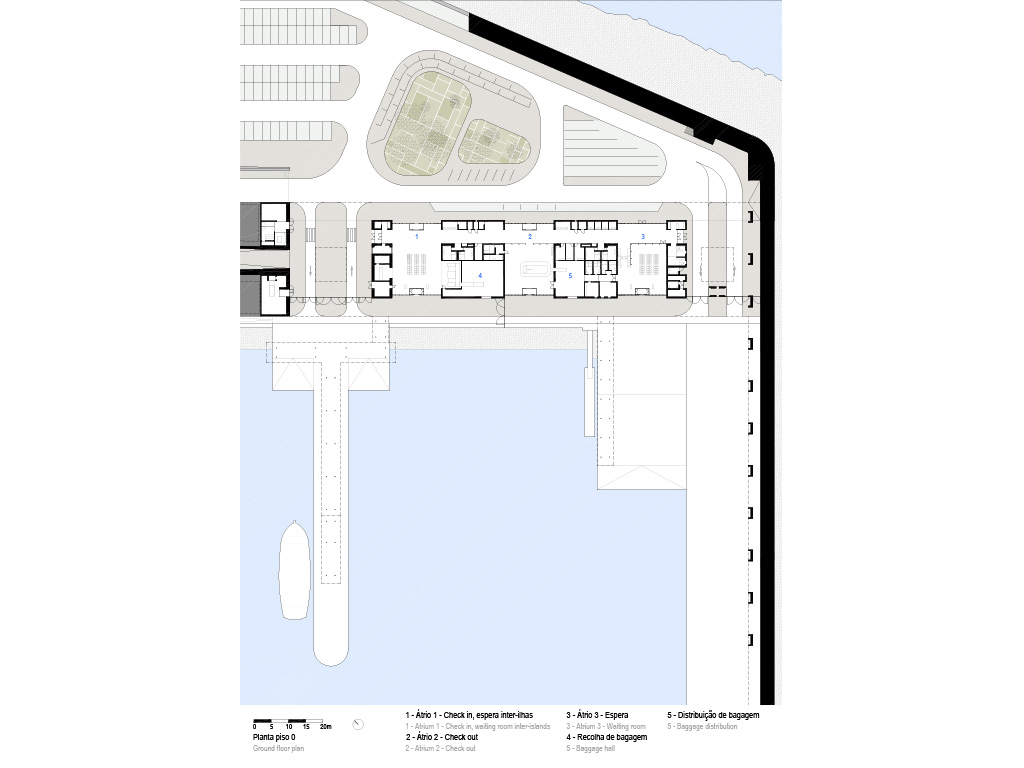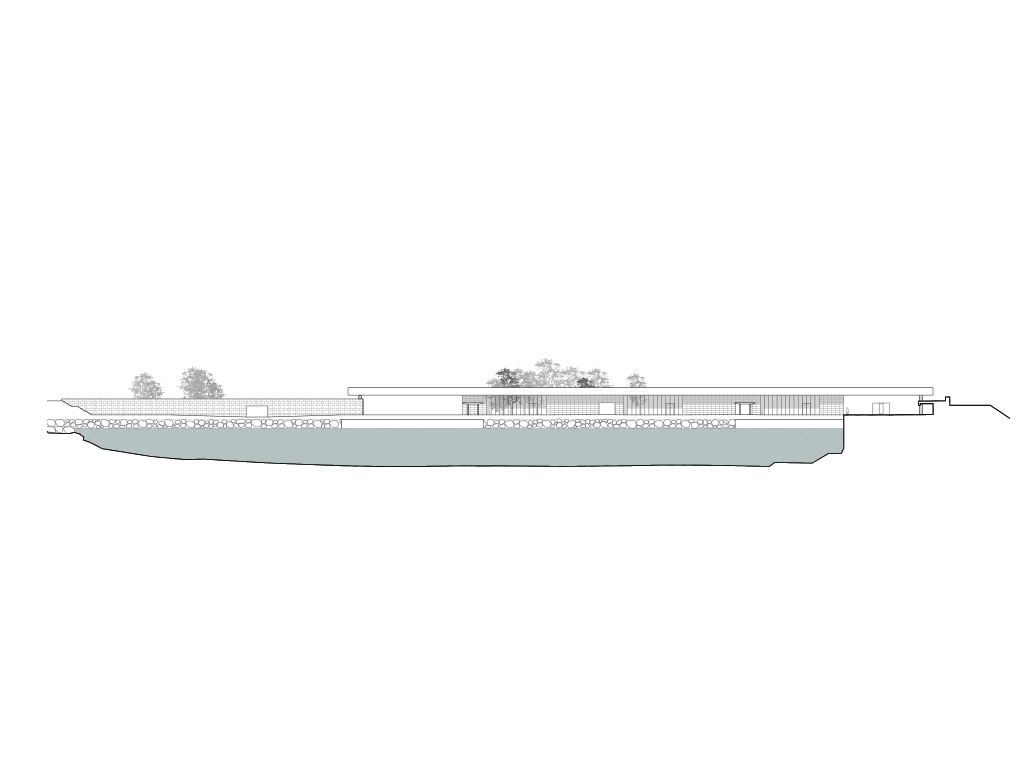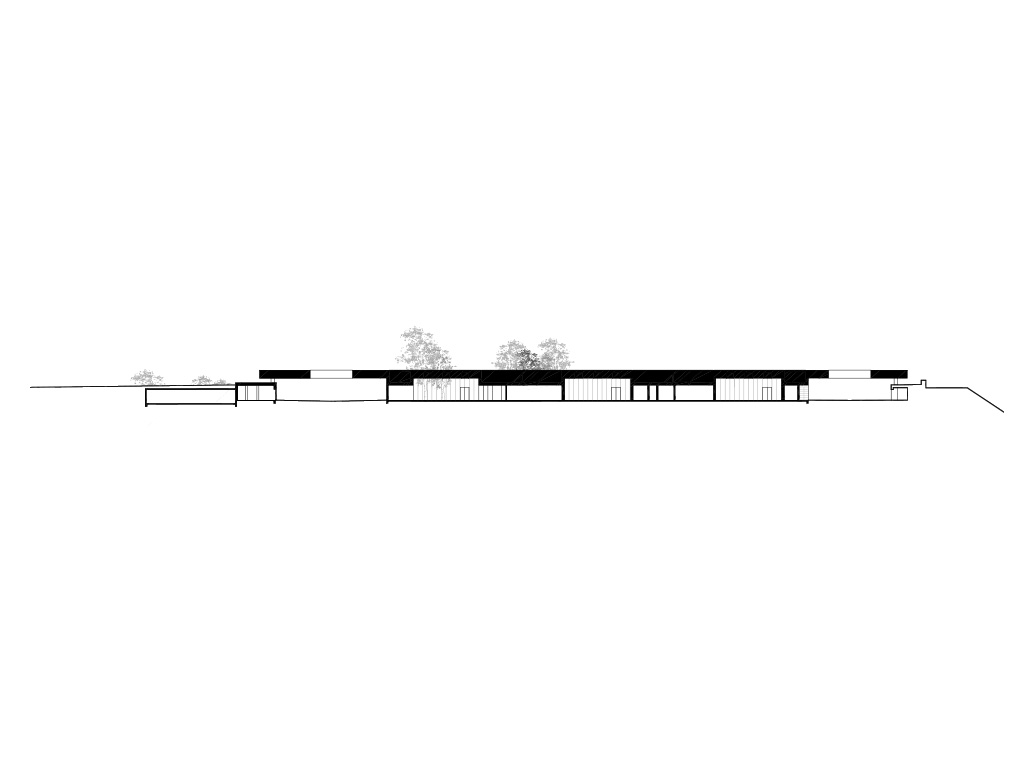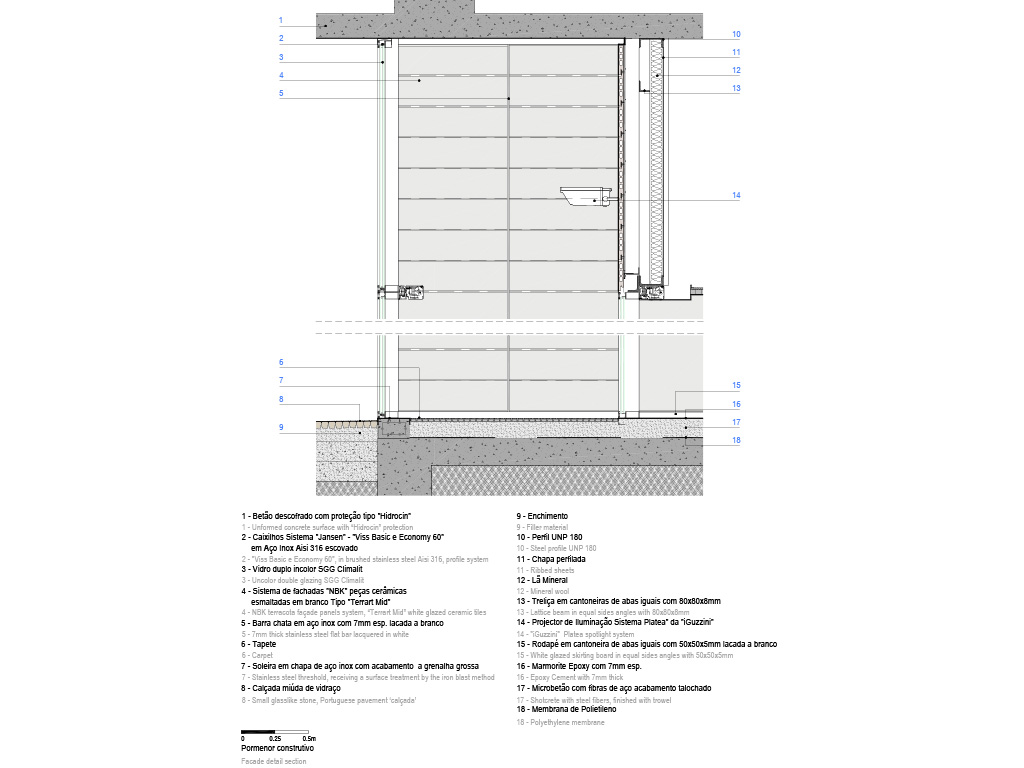12-14,
Horta Harbour Conversion
The acquisition of a new inter-island ferry, the congestion in the existing port and the lack of adequate conditions for the shing eet all called for a rethink of the whole way in which the Port of Horta is organised. The proposed solution is to create a new harbour basin for passenger traffic on the northern side of the city, with a new maritime terminal to serve it.
This intervention frees up the southern basin for shing boats and recreational craft, and also makes it possible to create new public areas linked to the port.
Close collaboration with the engineering team made it possible to create the new protection pier immediately south of where the Conceição stream enters the sea, at the northern end of the waterfront.
The geometric form of the design was also controlled, so that it represents a clear gesture – a mark in the landscape with a form that is intentionally in coherence with the coastline and the scale of the city. Its connection to the coast road, by means of a new landfill, reveals one more ‘phase’ in the design of the coastline.
More than just a building, the new terminal aspires to be a line on the horizon, a long volume or roof at a level that is lower than the waterfront sidewalk, offering spaces for passenger services and functional circuits of an interface between the urban area and port area. We sought a scale and architectural idiom that were on a scale with the landscape and the infrastructure, as opposed to a traditional building.
The connection of the new port unit to the waterfront road allowed us to redesign the courthouse roundabout, where the waterfront road ends, widening it and creating an ample green space that extends to the new harbour landfill.
