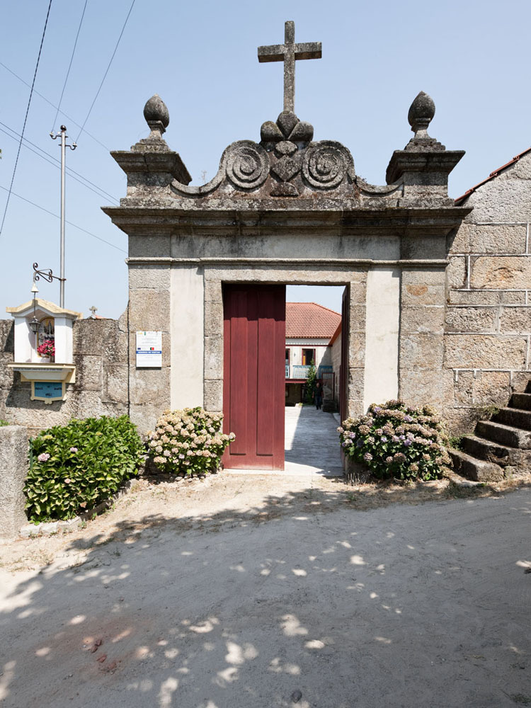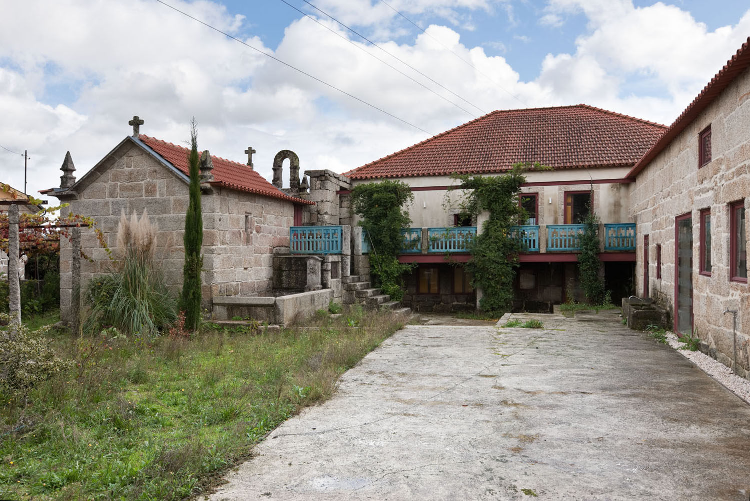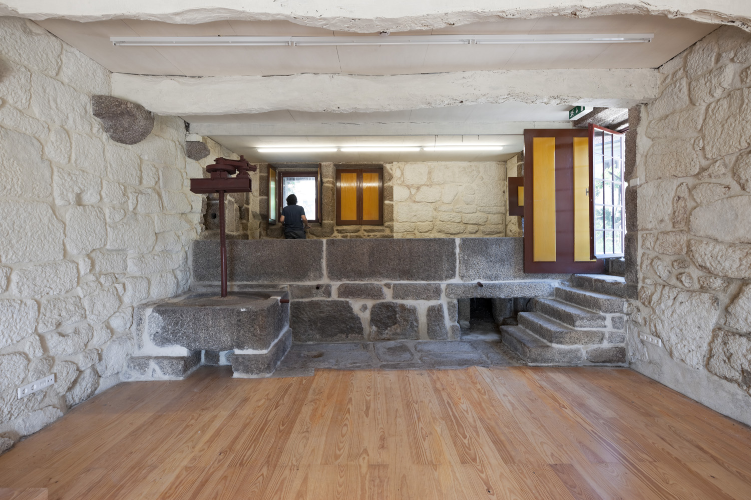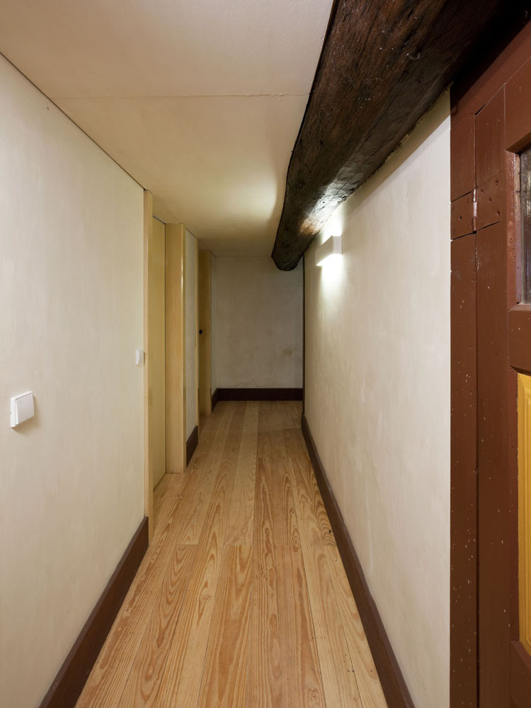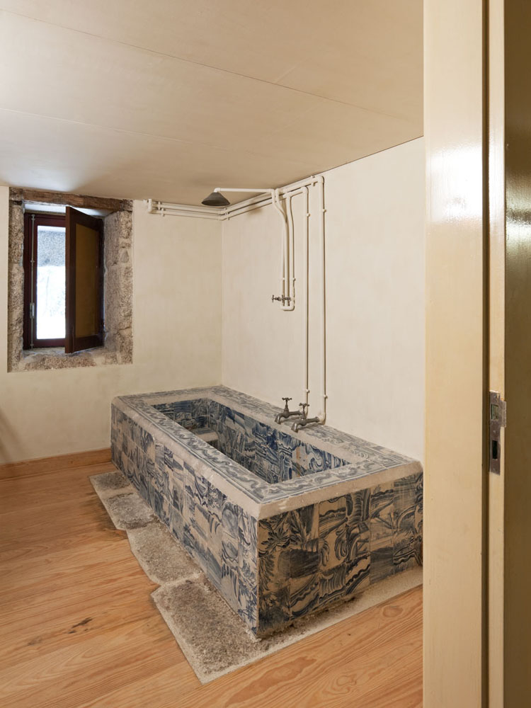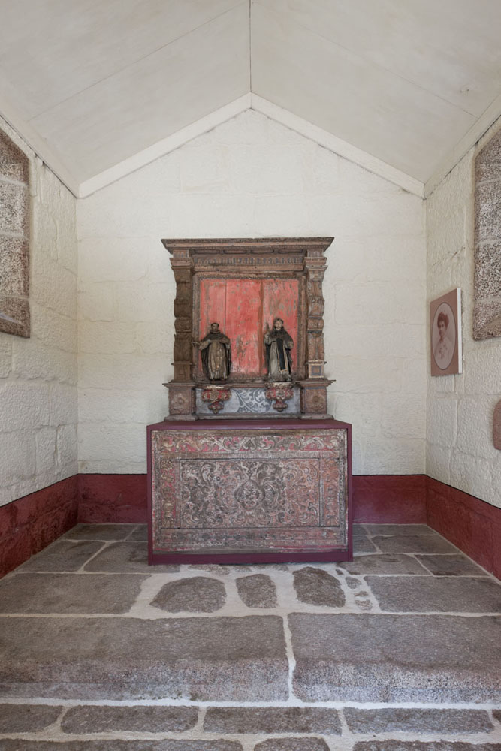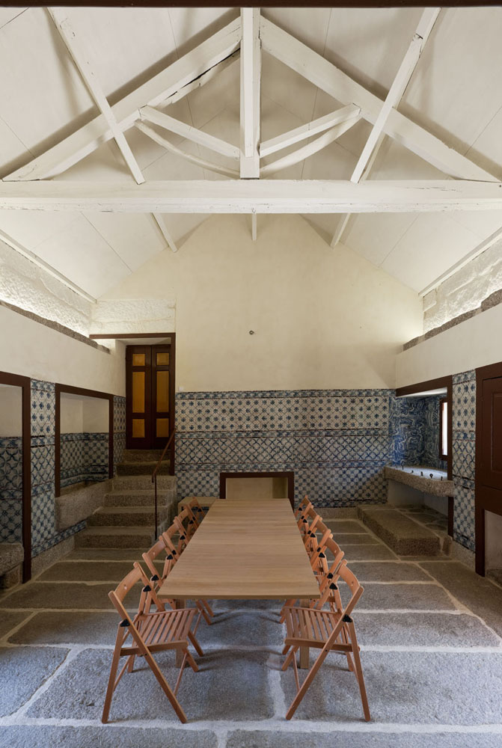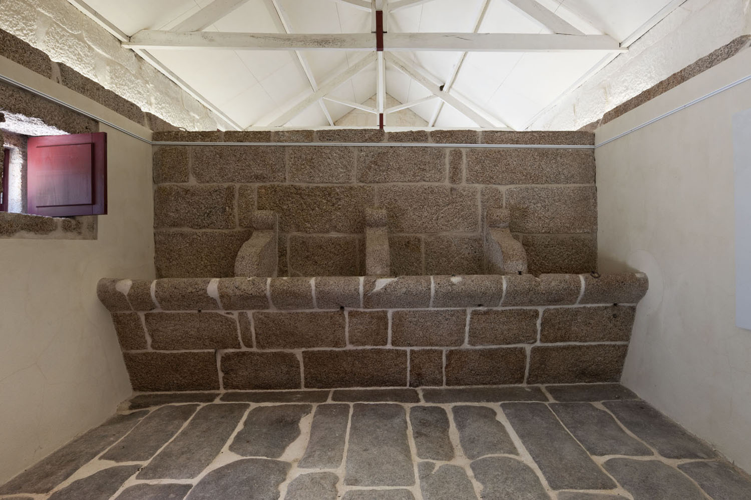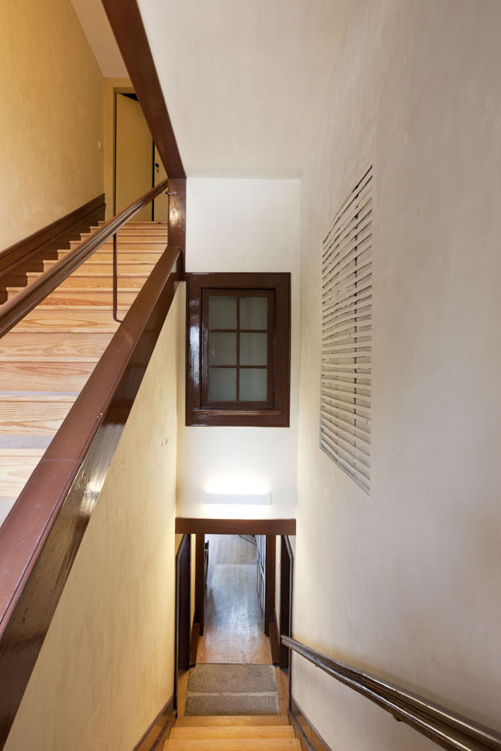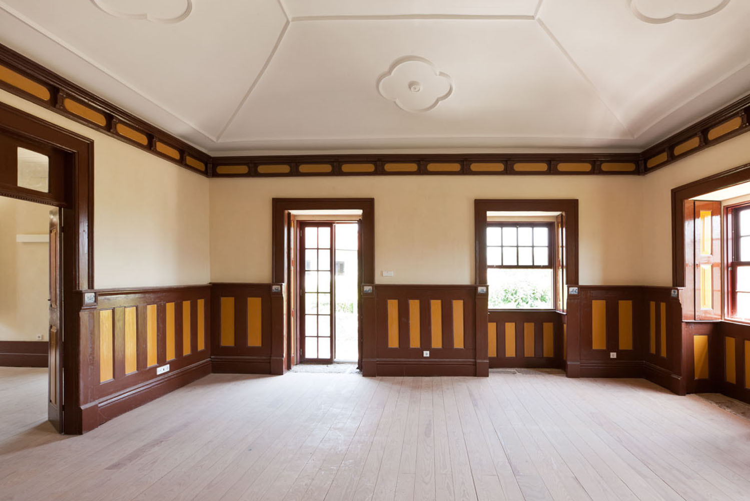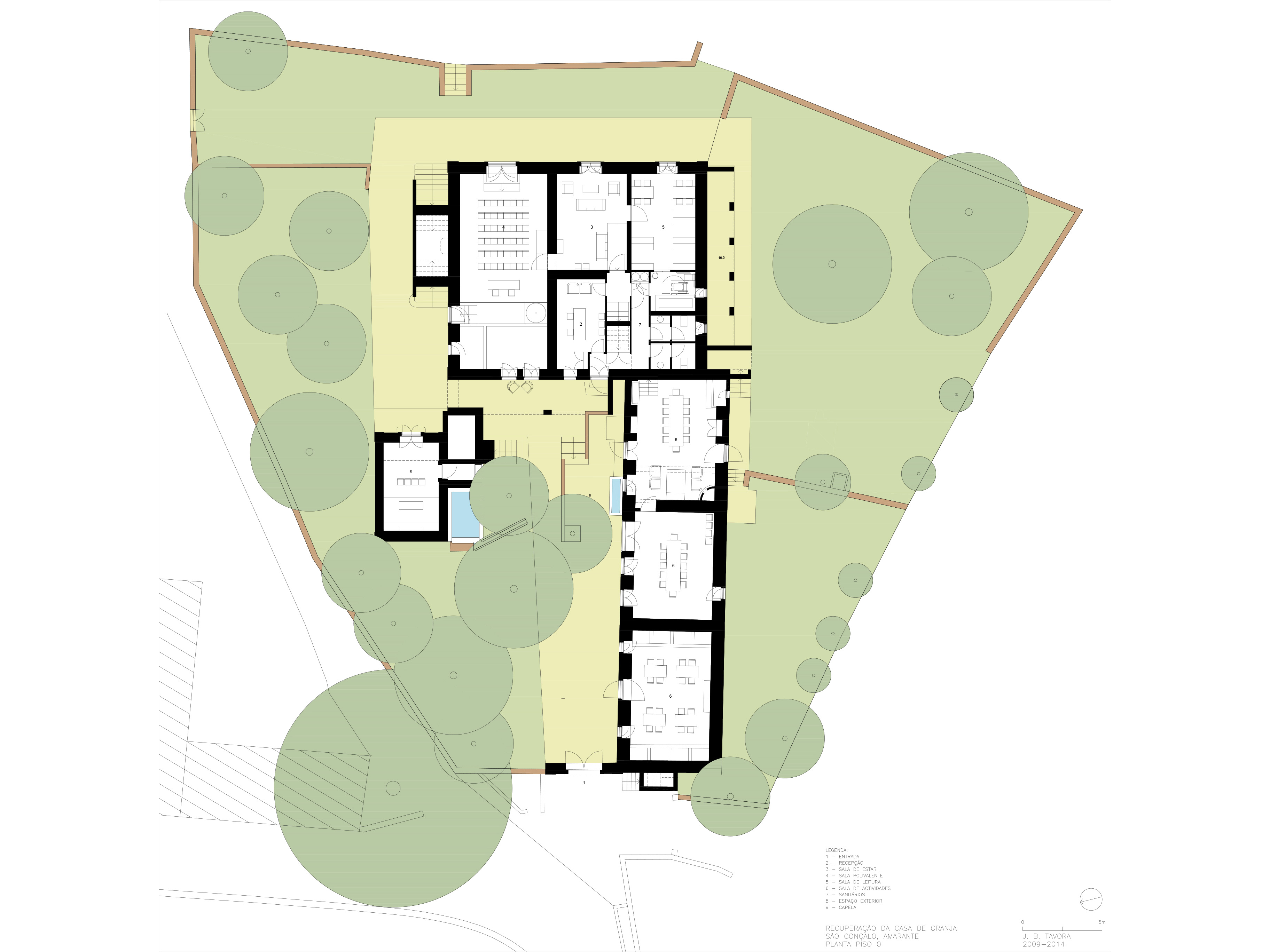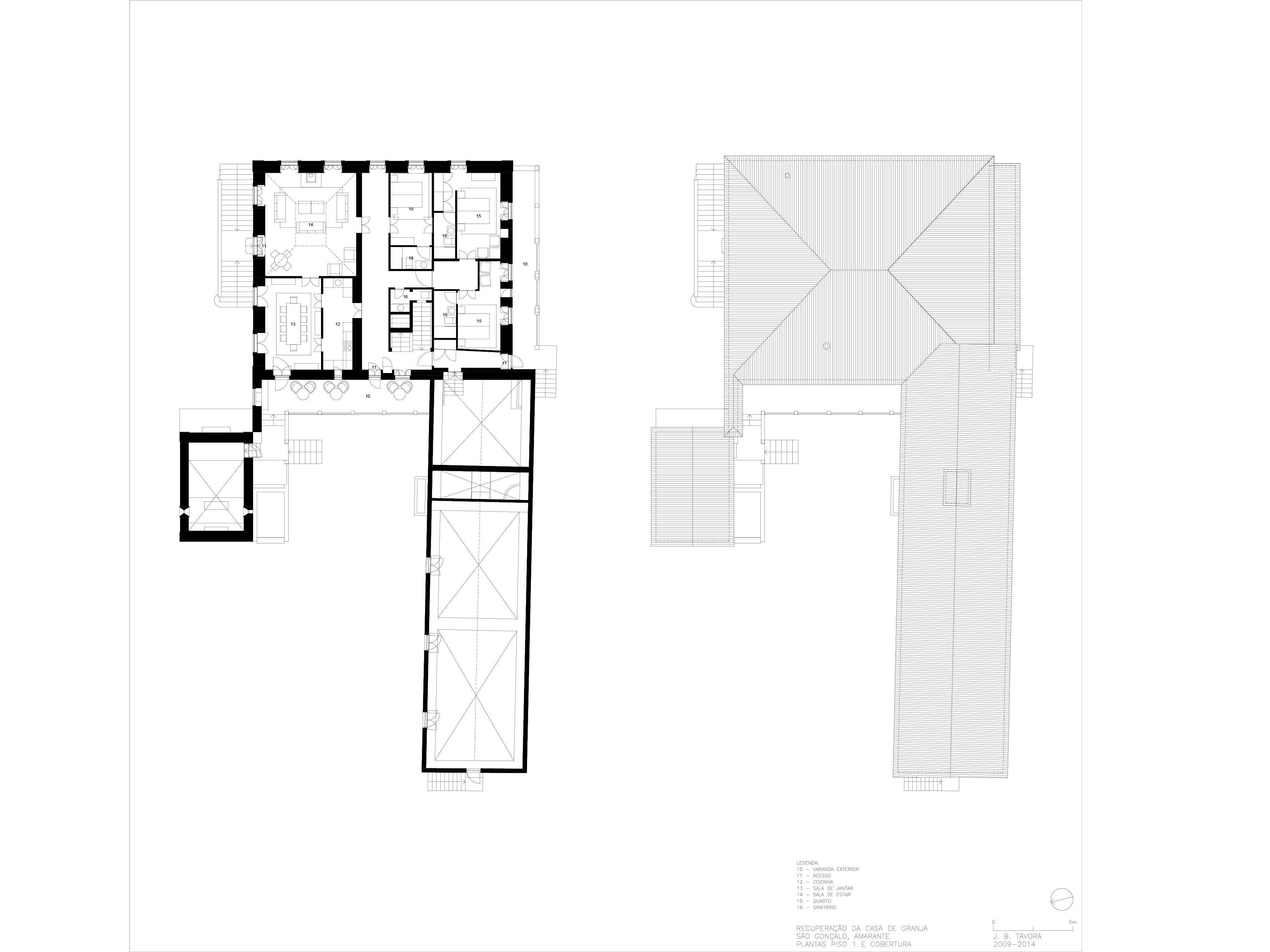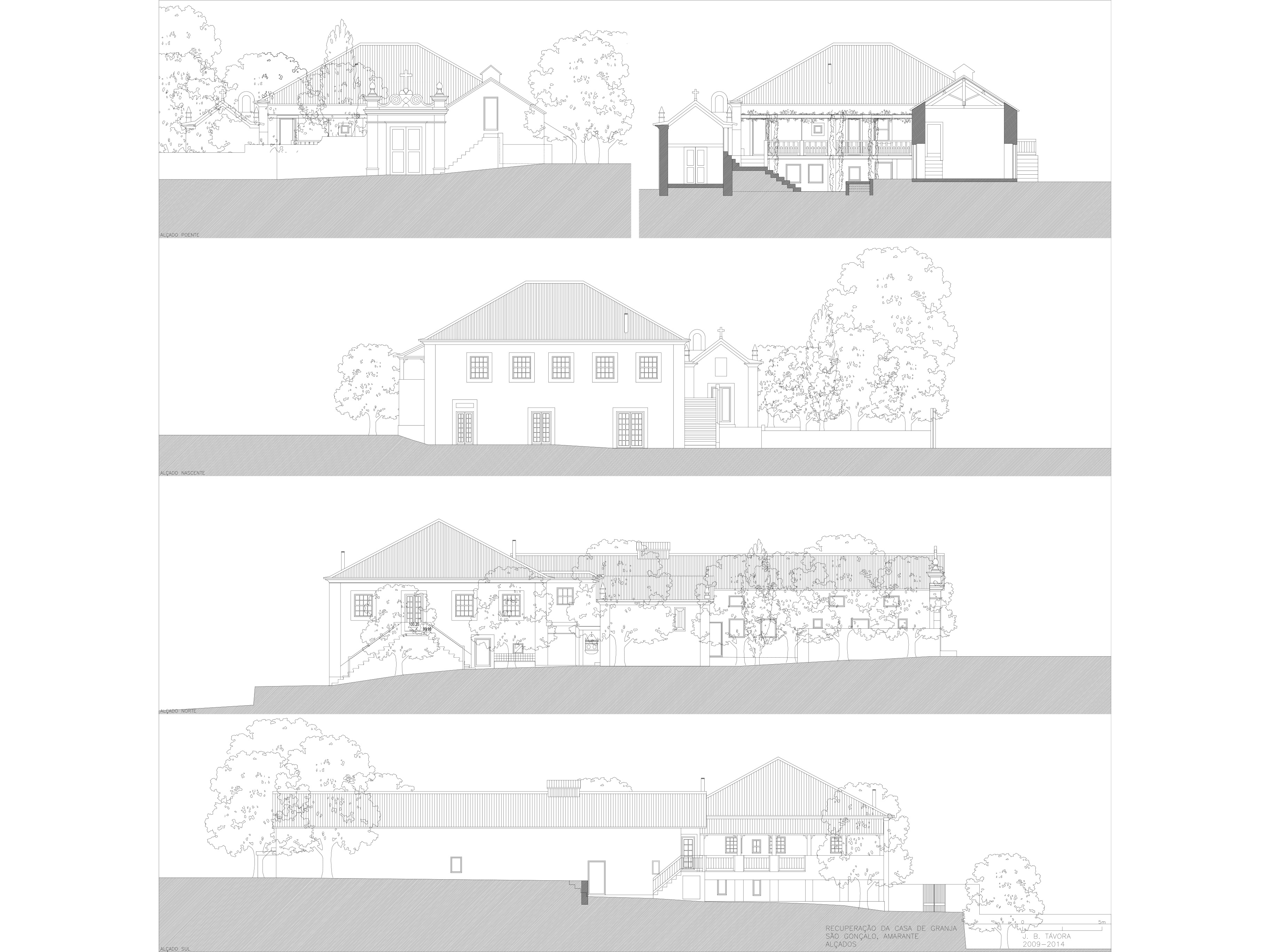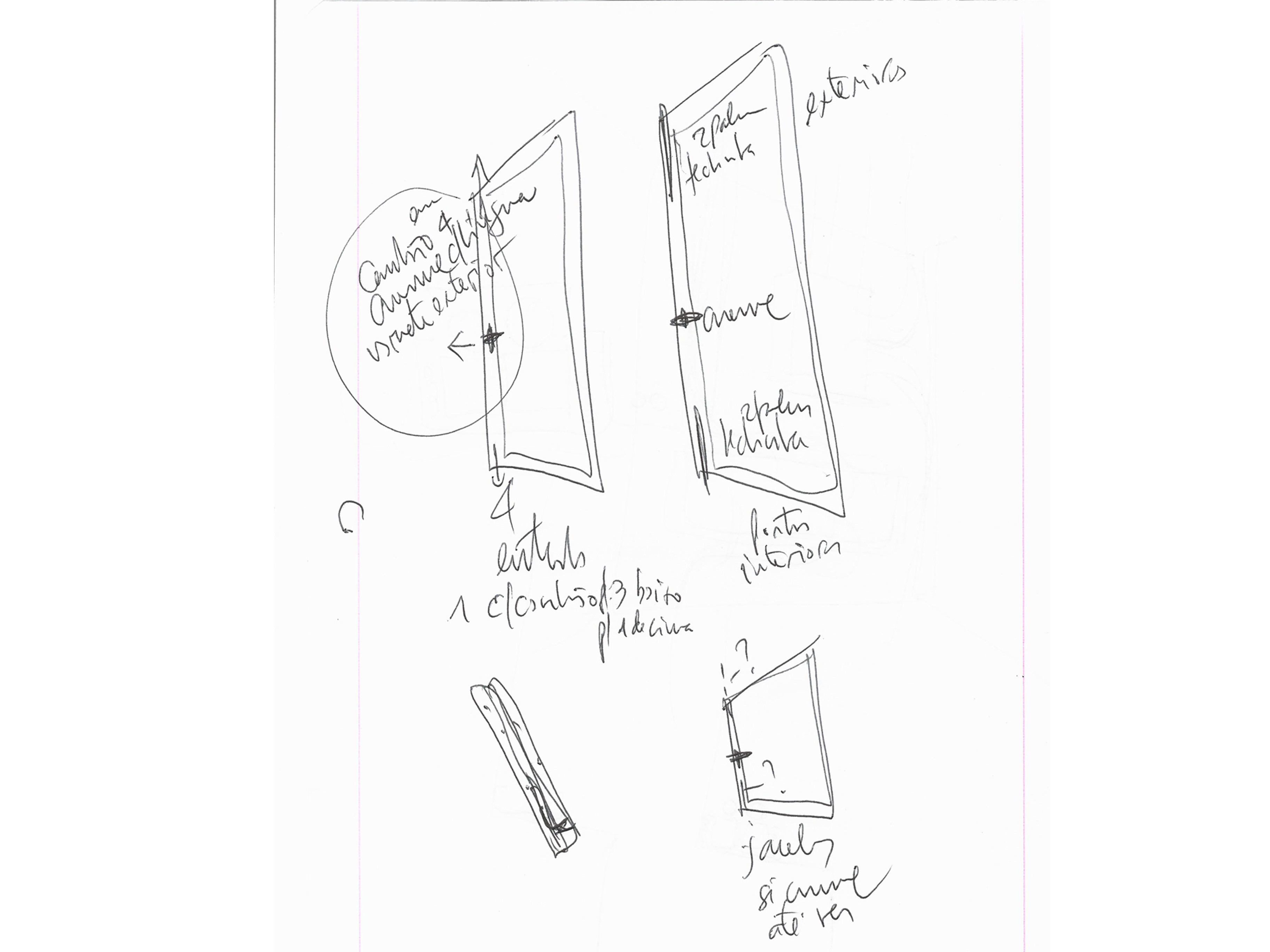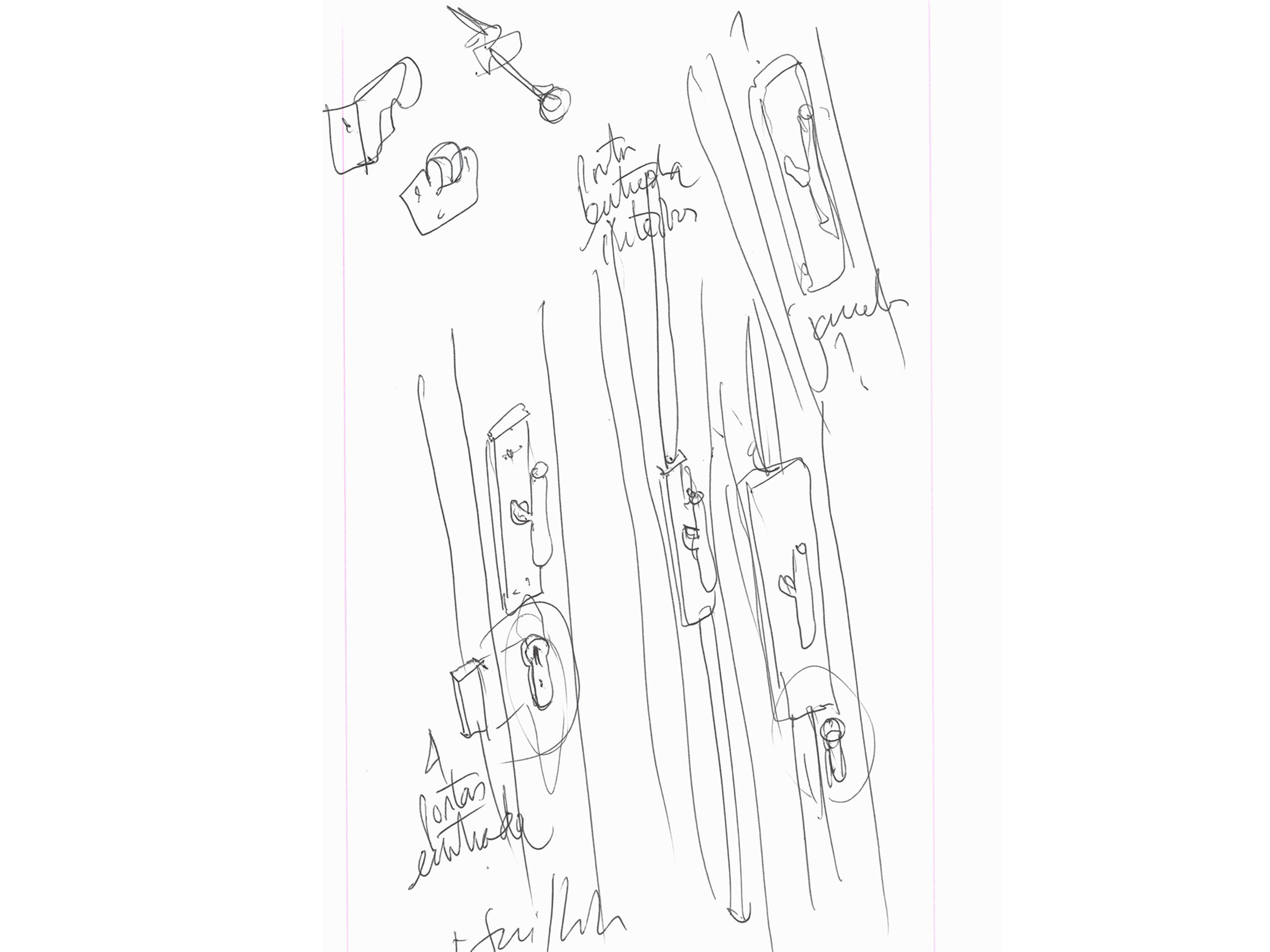12-14,
Casa da Granja Renovation
The Casa da Granja is located on top of a hill that slopes down to the River Tâmega near the city of Amarante, overlooking the estate that spreads out over terraces down to the riverbank. The project was to renovate the house, chapel and farming annexes and the surrounding green areas. The estate’s origins can be traced back to the 17th century but it was been successively modified and extended up until the early 20th century, having been extensively remodelled in 1915 by its then owner, José Emídio de Souza Cardoso, as a residence for his son Amadeu de Souza Cardoso.
It was then abandoned for many years, its roof falling in and the whole estate ending in an advanced state of disrepair.
The design responds to the programme for the establishment of an o - site extension of Amarante Municipal Museum on the lower level, aimed at cultural activities to be carried out with the municipal schools, and the restoration of the family home on the upper oor. The original surveys and studies worked with elementary drawings because it was clear that the design work would be carried out during the construction work itself.
The wood structures on each oor were restored, as were the roof,
the floors, interior carpentry and exterior window frames, granite and rammed earth walls, clay plastering, stucco work on the ceilings and lime and oil-based paint work.
New elements were only introduced for thermal insulation and the installation of new networks.
Four years later, the Casa da Granja has discovered a new way of being lived in.
Modern, comfortable and with the wounds of the past healed. Without traces.
